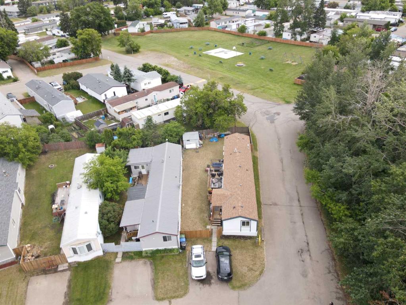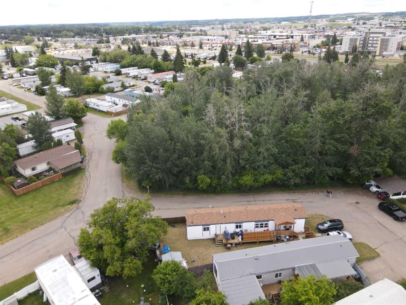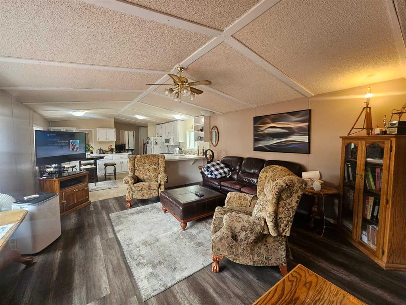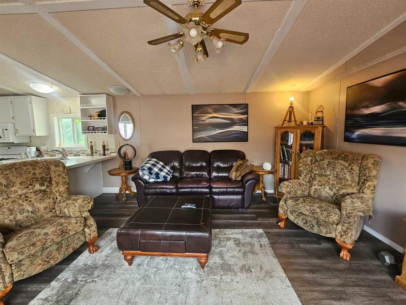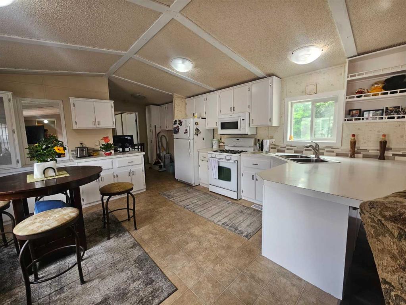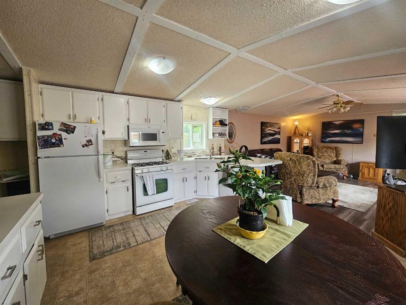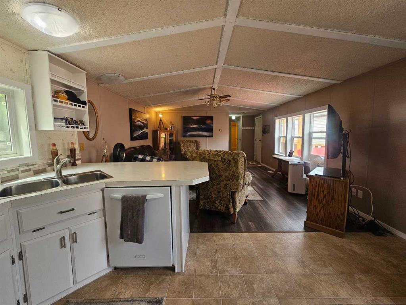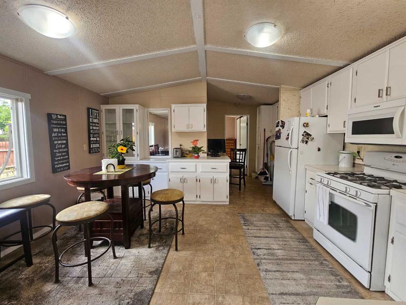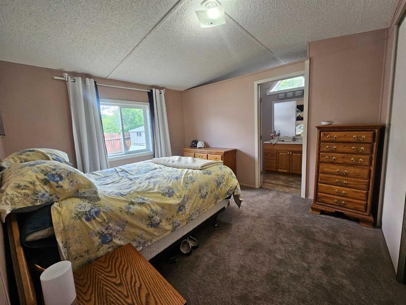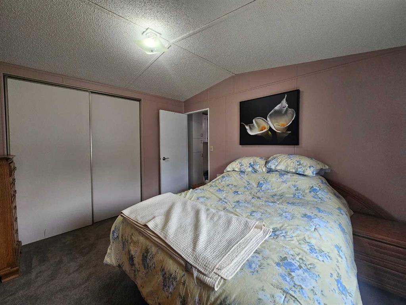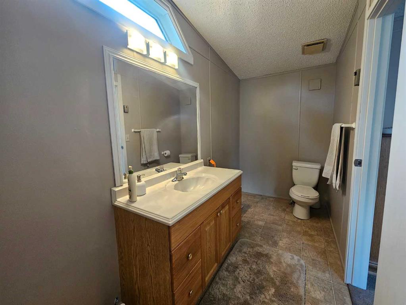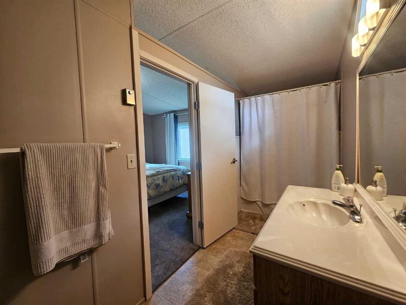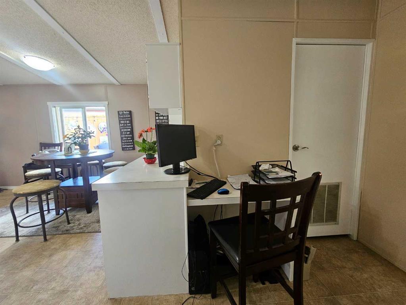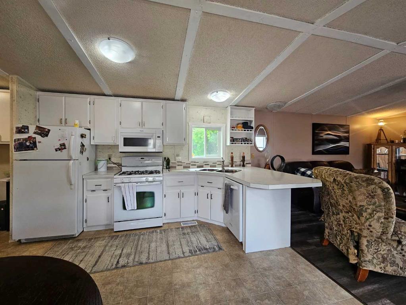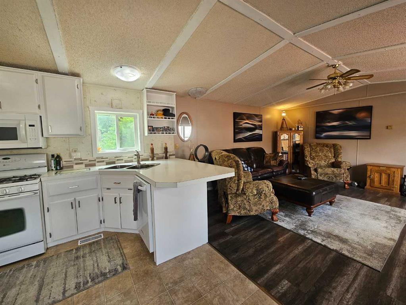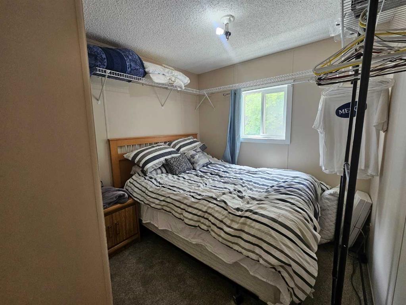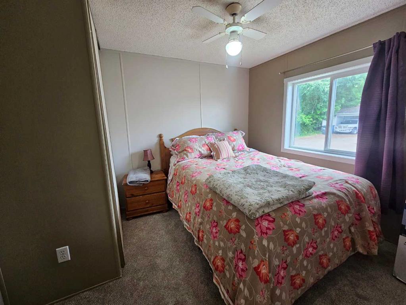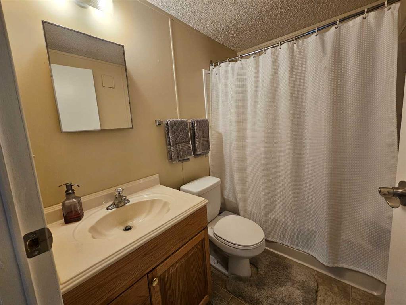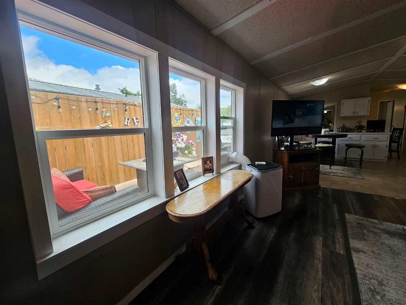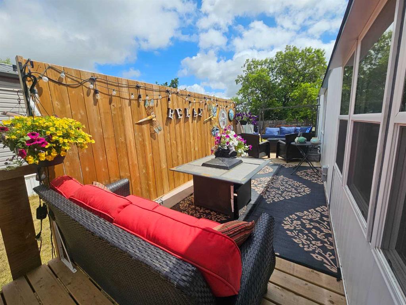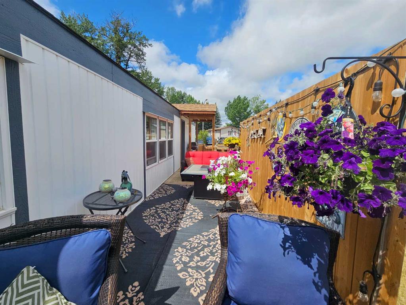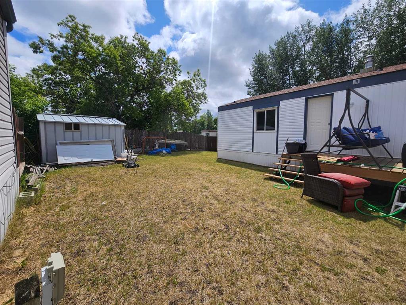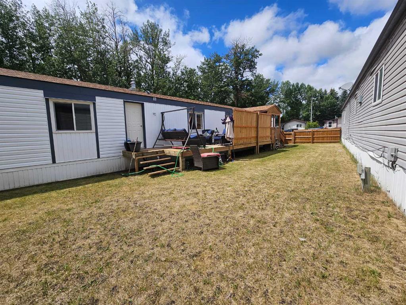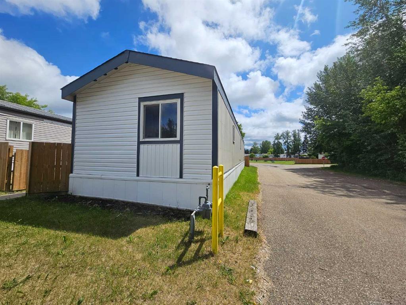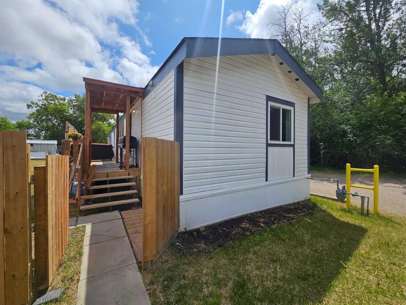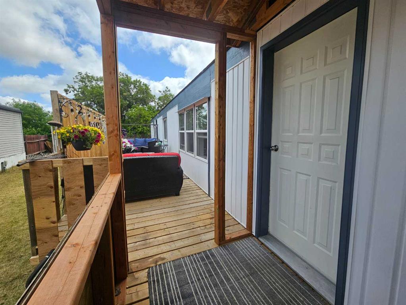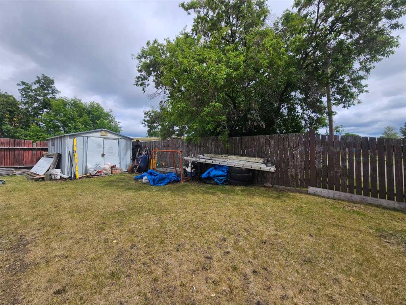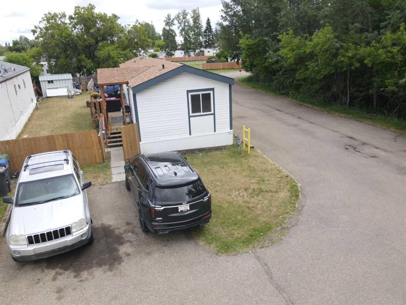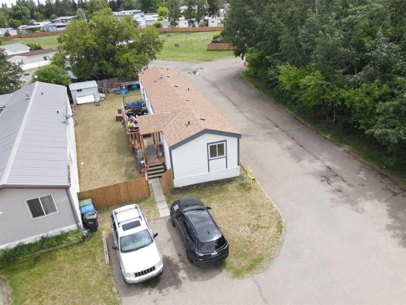825, 6834 59 Avenue
Red Deer T4P 1C9
MLS® Number: A2233291
$ 86,900
3
BEDROOMS
1 + 1
BATHROOMS
1,156
SQUARE FEET
1998
YEAR BUILT
Step into this beautifully maintained home that offers both comfort and functionality in a bright, open-concept layout. Featuring vaulted ceilings, a spacious living area, and a well-equipped kitchen with ample cupboard and counter space, this home is perfect for everyday living and entertaining. Enjoy the privacy of a generously sized primary bedroom complete with an ensuite, plus two additional bedrooms and a second full bathroom for added convenience. Included appliances and thoughtful upgrades—like newer mechanical systems, a refreshed circuit board, and heat tape—add extra value and peace of mind. Outside, you'll find charming curb appeal with new windows, a patio door, durable vinyl siding, and a sturdy shed for added storage. The home is well-insulated with 2x6 walls, and the driveway offers easy access and parking. No neighbors to the east and many trees for even more privacy! Just a short walk to the park, bus stops, and all amenities . This is a great opportunity for anyone looking to settle into a welcoming space with a blend of updates and cozy charm. Don’t miss your chance to call this place home!
| COMMUNITY | Mustang Acres |
| PROPERTY TYPE | Mobile |
| BUILDING TYPE | Manufactured House |
| STYLE | Single Wide Mobile Home |
| YEAR BUILT | 1998 |
| SQUARE FOOTAGE | 1,156 |
| BEDROOMS | 3 |
| BATHROOMS | 2.00 |
| BASEMENT | |
| AMENITIES | |
| APPLIANCES | Dishwasher, Gas Stove, Microwave Hood Fan, Refrigerator, Washer/Dryer |
| COOLING | Wall Unit(s) |
| FIREPLACE | N/A |
| FLOORING | Carpet, Laminate, Linoleum |
| HEATING | Forced Air |
| LAUNDRY | Laundry Room |
| LOT FEATURES | |
| PARKING | Off Street, Parking Pad |
| RESTRICTIONS | Board Approval, Pet Restrictions or Board approval Required |
| ROOF | Asphalt Shingle |
| TITLE | |
| BROKER | KIC Realty |
| ROOMS | DIMENSIONS (m) | LEVEL |
|---|---|---|
| Living Room | 14`8" x 15`8" | Main |
| Bedroom | 7`11" x 7`2" | Main |
| Bedroom | 10`6" x 9`5" | Main |
| Dining Room | 14`8" x 13`9" | Main |
| Bedroom - Primary | 10`9" x 12`2" | Main |
| 1pc Ensuite bath | 0`0" x 0`0" | Main |
| 4pc Bathroom | 0`0" x 0`0" | Main |

