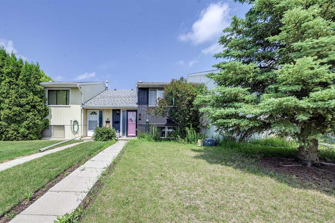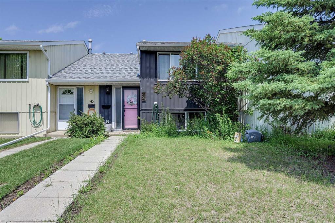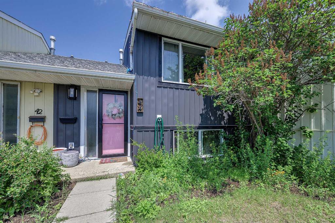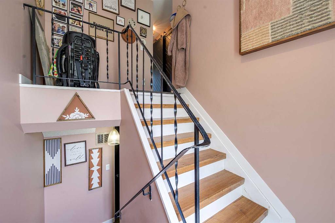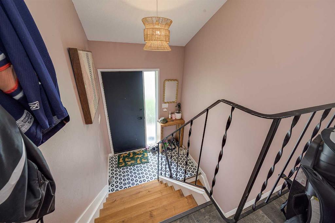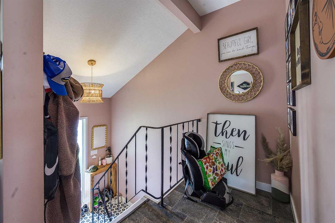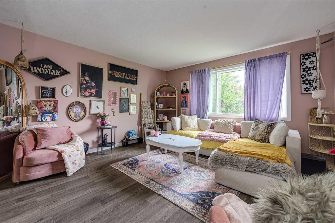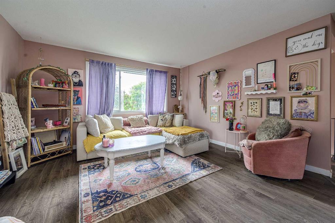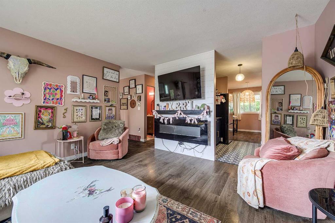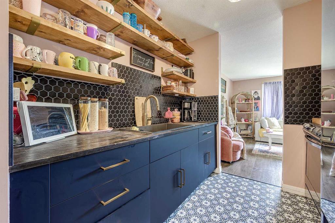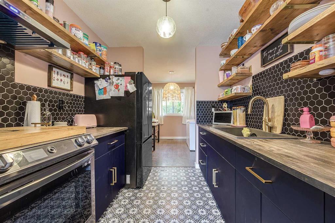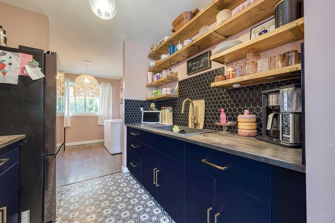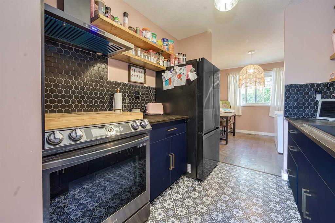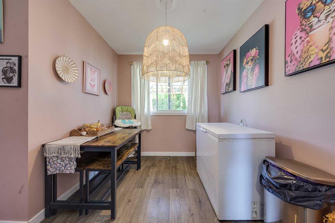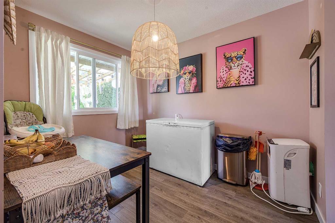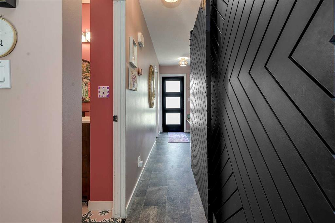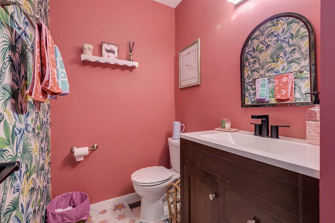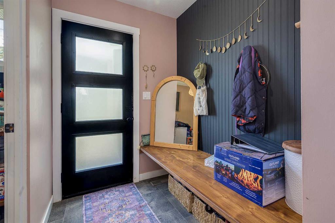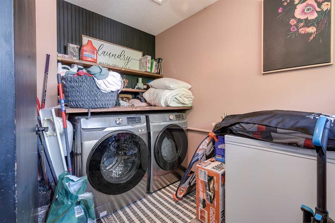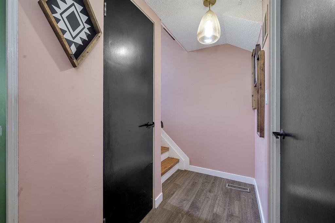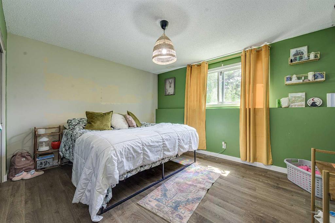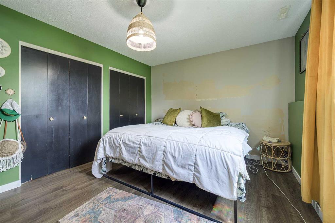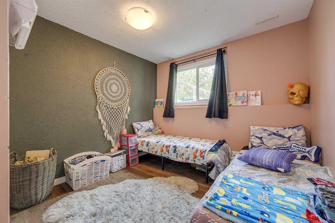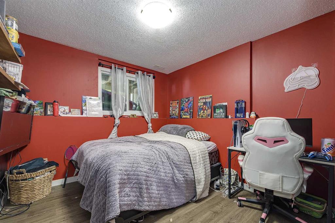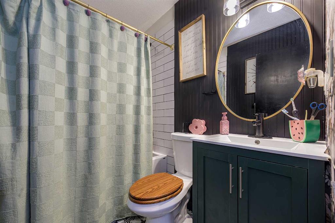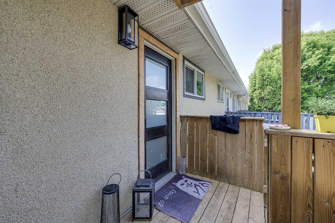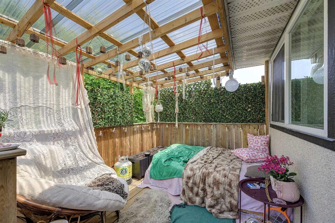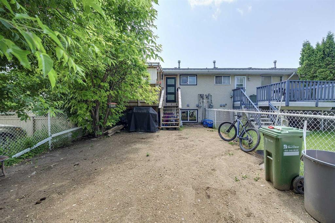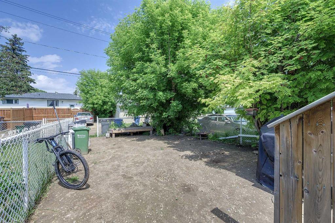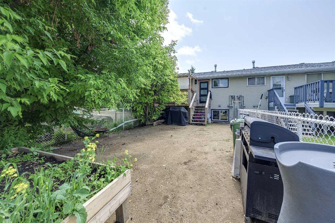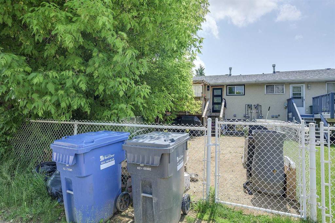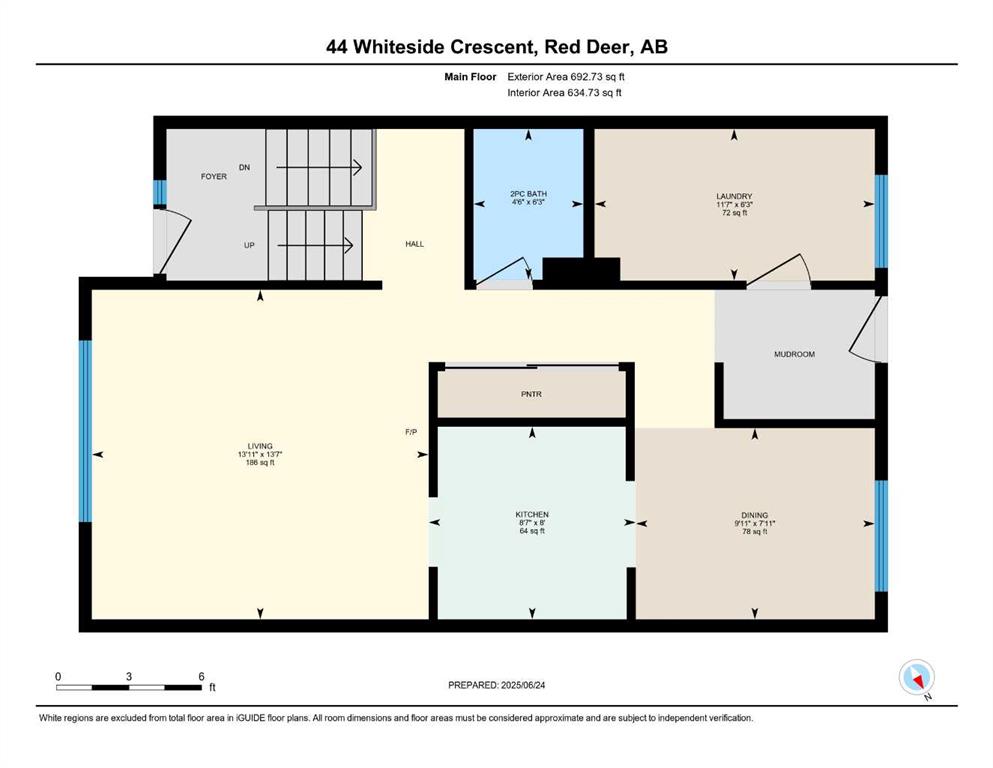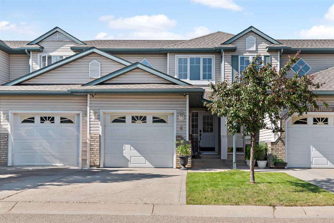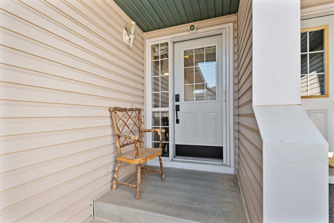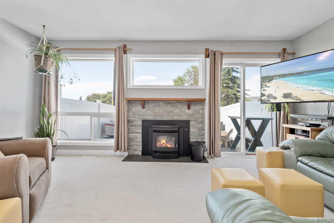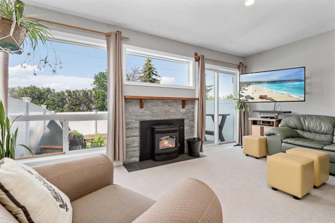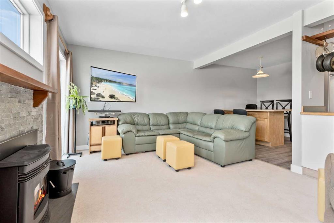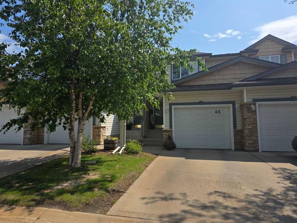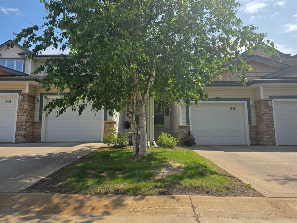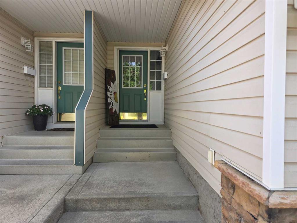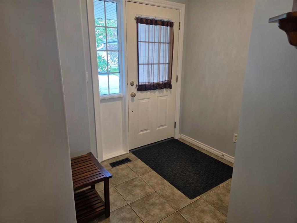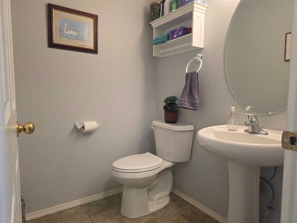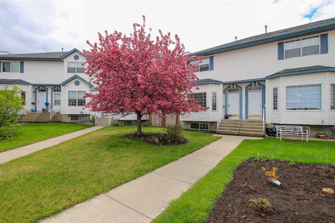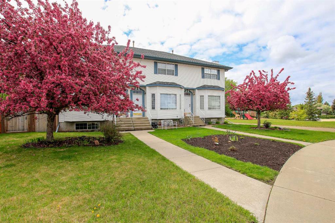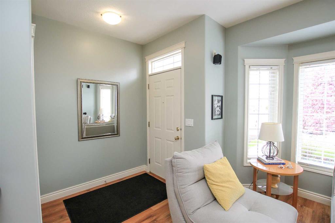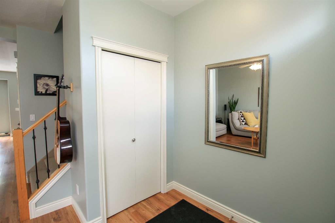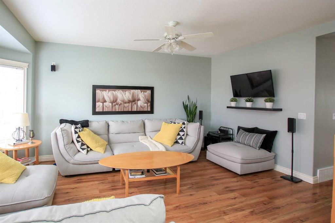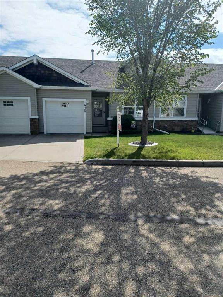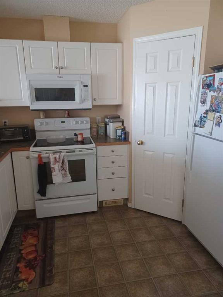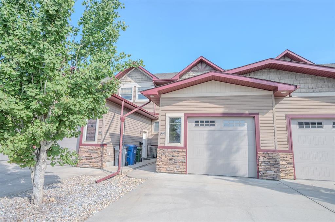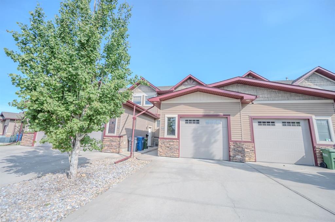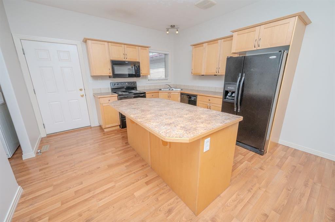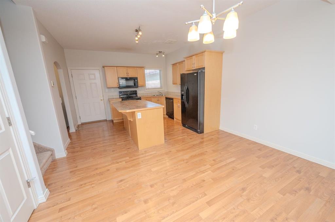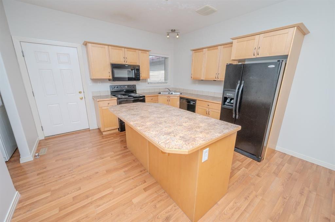44 Whiteside Crescent
Red Deer T4N 5Z1
MLS® Number: A2233224
$ 329,900
3
BEDROOMS
1 + 1
BATHROOMS
693
SQUARE FEET
1975
YEAR BUILT
Check out this fully renovated town house with NO CONDO FEES. This 3 bedroom home has had new windows, blown in insulation, new deck with pergola on it, new appliances, new floors, all within the last 3 years, newer HWT and believes shingles are roughly 10 years old. This home is situated close to a few schools, including the Red Deer College, shopping, parks, playgrounds and a baseball field right across the street to name a few. Living on a crescent helps with the reduction of traffic. Call your agent today to book a showing.
| COMMUNITY | West Park |
| PROPERTY TYPE | Row/Townhouse |
| BUILDING TYPE | Five Plus |
| STYLE | Bi-Level |
| YEAR BUILT | 1975 |
| SQUARE FOOTAGE | 693 |
| BEDROOMS | 3 |
| BATHROOMS | 2.00 |
| BASEMENT | Finished, Full |
| AMENITIES | |
| APPLIANCES | Refrigerator, Stove(s), Washer/Dryer |
| COOLING | None |
| FIREPLACE | N/A |
| FLOORING | Vinyl Plank |
| HEATING | Forced Air |
| LAUNDRY | Laundry Room, Main Level |
| LOT FEATURES | Back Lane, Back Yard, Front Yard, Rectangular Lot, Street Lighting |
| PARKING | Off Street, Parking Pad |
| RESTRICTIONS | None Known |
| ROOF | Asphalt Shingle |
| TITLE | Fee Simple |
| BROKER | Royal Lepage Network Realty Corp. |
| ROOMS | DIMENSIONS (m) | LEVEL |
|---|---|---|
| 4pc Bathroom | 6`11" x 4`11" | Basement |
| Bedroom | 9`9" x 12`4" | Basement |
| Bedroom | 10`2" x 12`4" | Basement |
| Bedroom - Primary | 13`7" x 11`1" | Basement |
| Furnace/Utility Room | 6`6" x 4`7" | Basement |
| 2pc Bathroom | 6`3" x 4`6" | Main |
| Dining Room | 7`11" x 9`11" | Main |
| Kitchen | 8`0" x 8`7" | Main |
| Laundry | 6`3" x 11`7" | Main |
| Living Room | 13`7" x 13`11" | Main |

