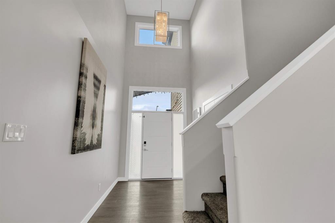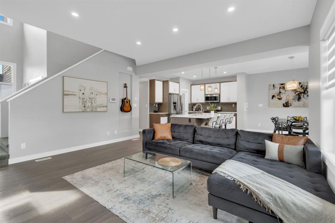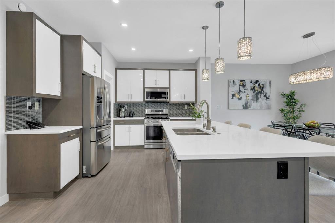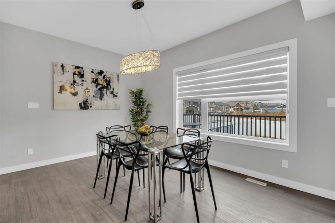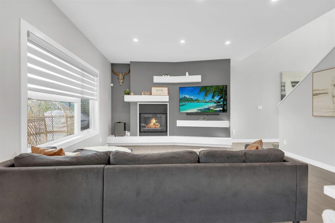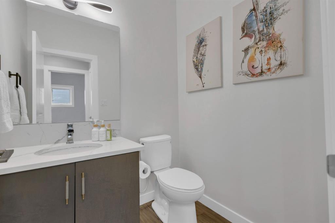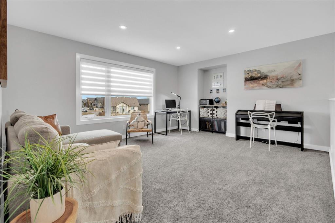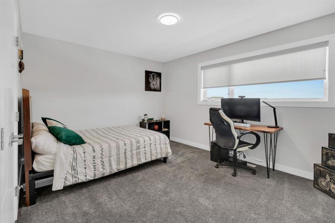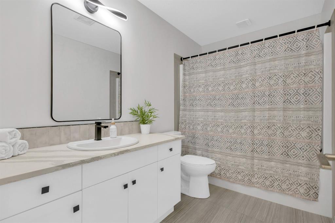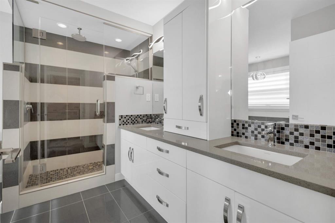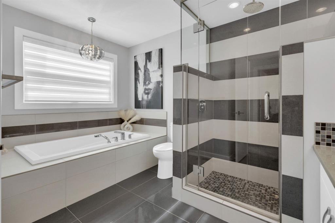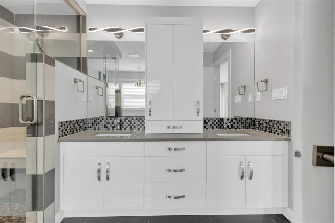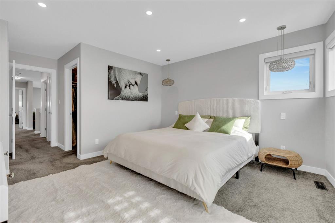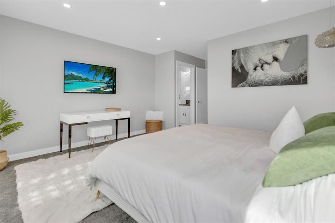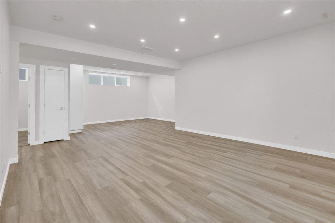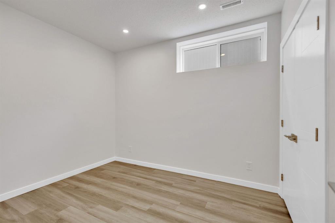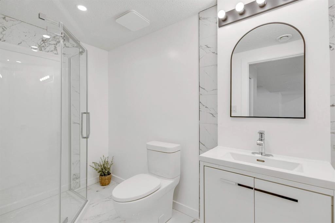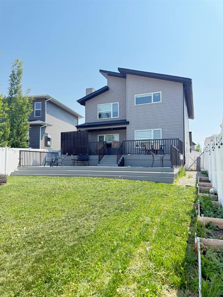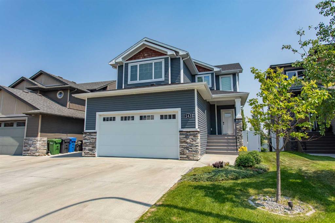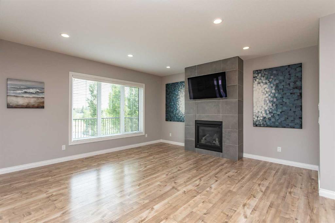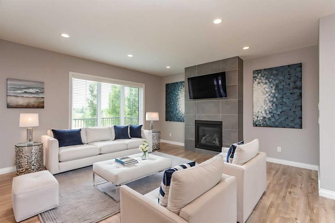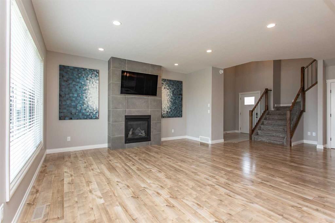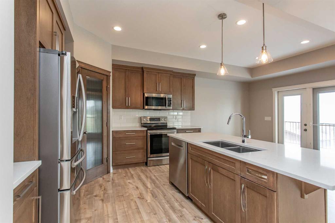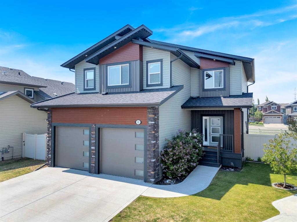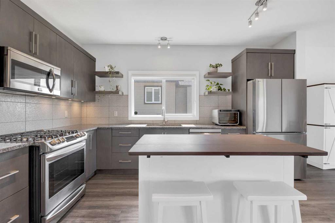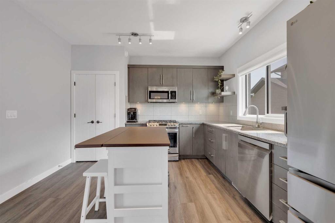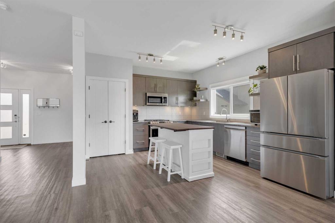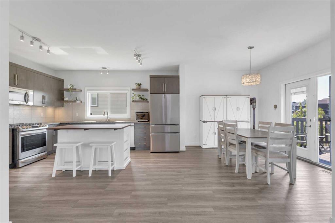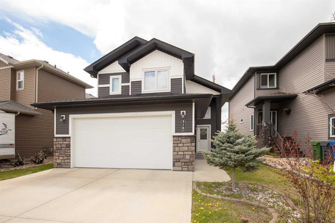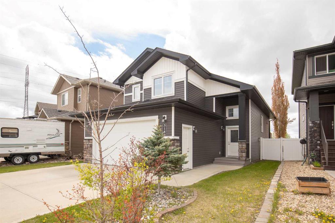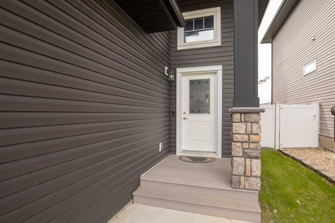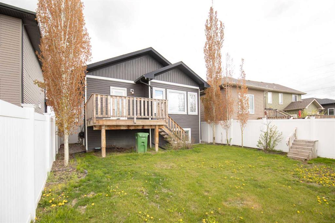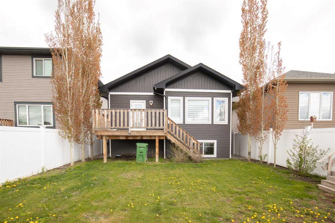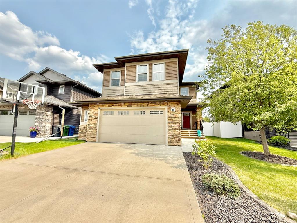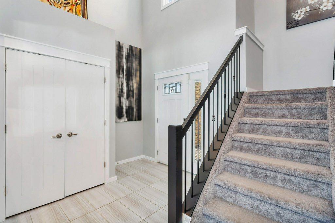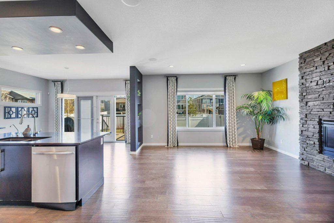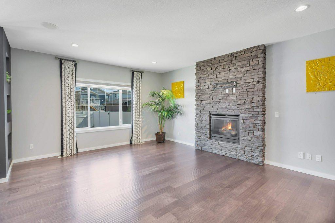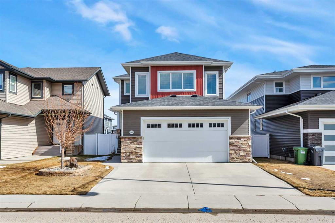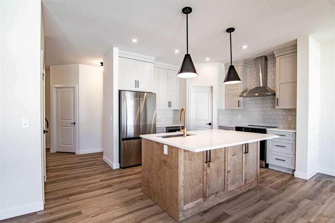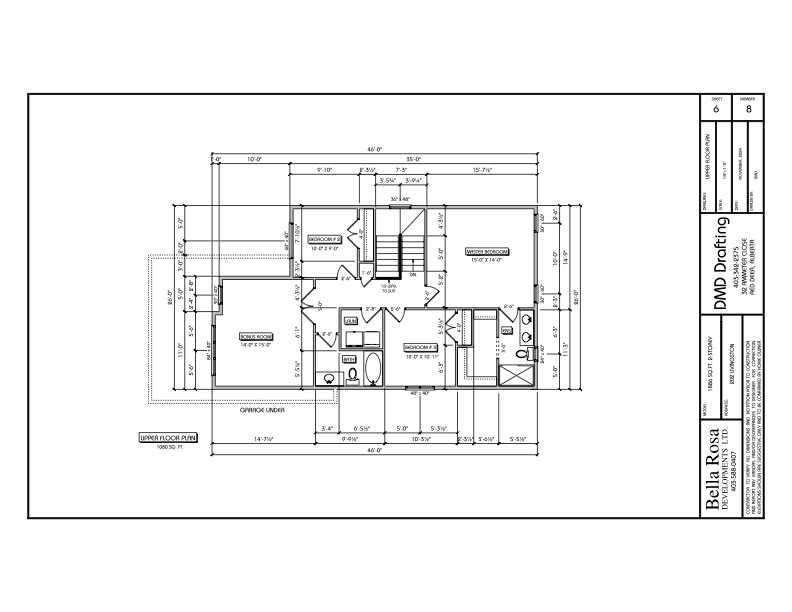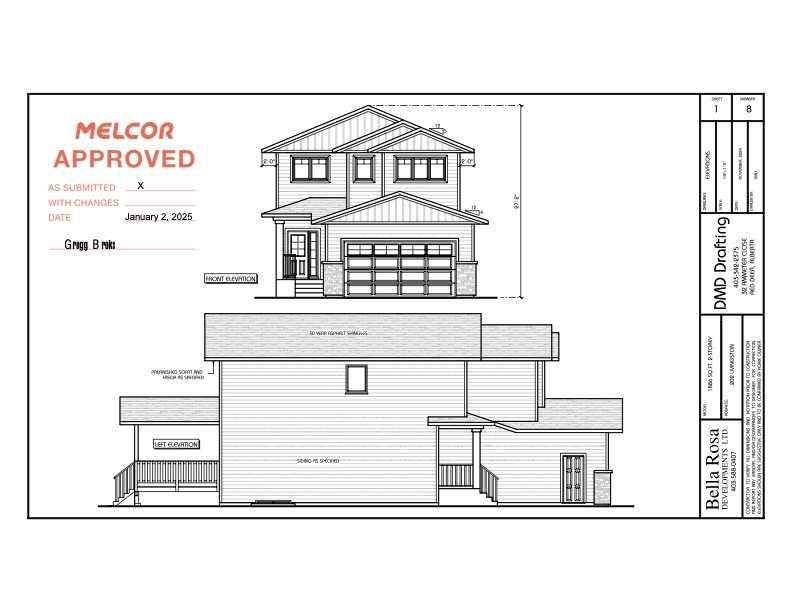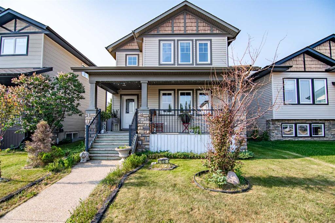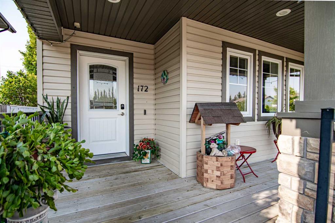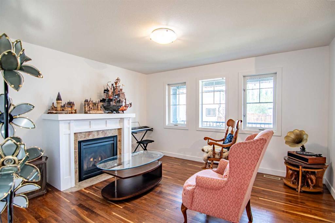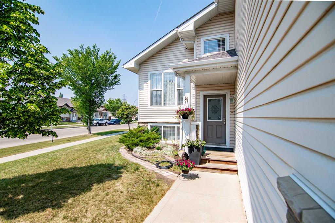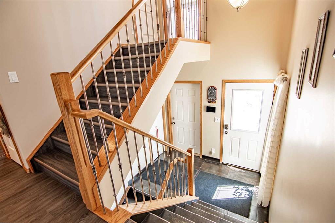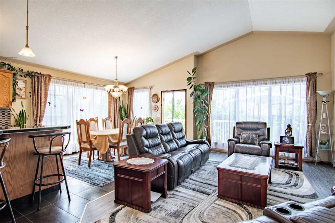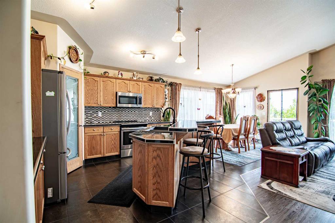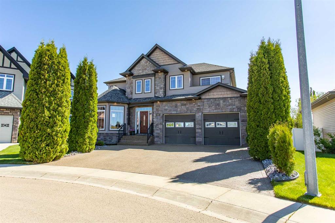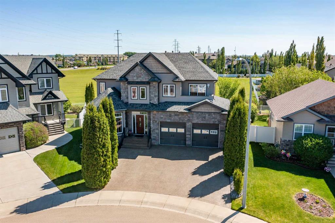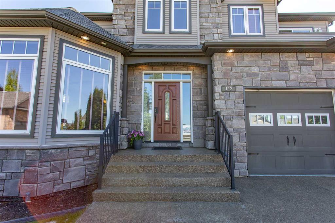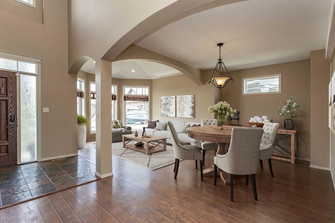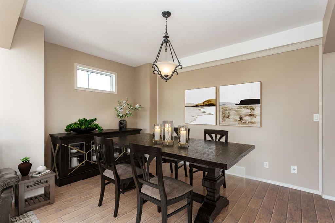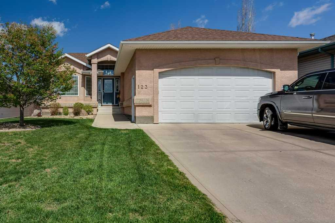44 Vancouver Crescent
Red Deer T4R 0N6
MLS® Number: A2230280
$ 669,000
4
BEDROOMS
3 + 1
BATHROOMS
2014
YEAR BUILT
WELCOME TO THIS SOUTH-FACING, TWO-STOREY HOME IN VANIER EAST, FEATURING 4 BEDROOMS AND 3.5 BATHROOMS. The modern exterior makes a striking first impression. A spacious, covered front entry greets you as you arrive. The foyer is designed to impress, featuring high ceilings, a generous entryway, and vinyl plank flooring that enhances the sense of openness. The main floor's open-concept design is perfect for hosting gatherings and includes a gas fireplace complemented by built-in shelving and a hidden electronics closet. The kitchen boasts stylish two-toned cabinetry with soft-close drawers, a water filtration system, and a garburator. It features stunning quartz countertops, a generous island with an eating bar, a fully tiled backsplash, stainless steel appliances—including a gas stove—and a spacious walk-in pantry. The dining area is perfect for entertaining and offers direct access to the backyard. Additionally, there is a conveniently situated two-piece bathroom on the main floor and a spacious mudroom with built-in benches that lead to the garage entrance. Upstairs, you'll find a versatile bonus room that can serve as a home office, playroom, or cozy family lounge, offering endless possibilities to suit your lifestyle. The spacious primary bedroom easily accommodates a king-sized bed along with extra furniture. The south-facing windows flood the room with natural light, transforming it into a bright, airy retreat. It also features a sizable walk-in closet with built-in shelving and a luxurious 5-piece ensuite equipped with dual sinks, a spacious tiled shower, and a relaxing soaking tub. Two additional generously sized bedrooms on this level share a beautifully remodelled 4-piece bathroom with a roomy 6-foot tub. Completing this floor is a laundry room with ample storage, perfect for family needs. The newly finished basement enhances your living space, featuring a fourth bedroom, a spacious family room, a wet bar, quartz countertops, high ceilings, in-floor heating, and a three-piece bathroom. Insulated and drywalled 23x24 attached garage features in-floor heating, floor drain, and a man door leading to the dog run. The fully fenced backyard, with alley access, is beautifully landscaped, showcasing a composite 2-tier deck with privacy panels on the upper level and a gas line for barbecue season. Updates on this home include freshly painted, new lighting throughout, new quartz countertops in the upper bathroom/laundry room/wet bar, cabinets in the laundry room, tankless water heater (2024), A/C (2022), air ducks/furnace cleaned March 2025, carpets professional cleaned March 2025. Vanier East is Conveniently located near Collicutt Recreation Centre, schools, walking trails, and parks, with easy access to shopping and the highway. This home offers the ideal blend of luxury, comfort, and convenience.
| COMMUNITY | Vanier East |
| PROPERTY TYPE | Detached |
| BUILDING TYPE | House |
| STYLE | 2 Storey |
| YEAR BUILT | 2014 |
| SQUARE FOOTAGE | 2,181 |
| BEDROOMS | 4 |
| BATHROOMS | 4.00 |
| BASEMENT | Finished, Full |
| AMENITIES | |
| APPLIANCES | Central Air Conditioner, Dishwasher, Dryer, Garage Control(s), Gas Stove, Microwave, Refrigerator, Tankless Water Heater, Washer/Dryer, Window Coverings |
| COOLING | Central Air |
| FIREPLACE | Gas, Living Room |
| FLOORING | Carpet, Tile, Vinyl |
| HEATING | In Floor, In Floor Roughed-In, Forced Air |
| LAUNDRY | Upper Level |
| LOT FEATURES | Back Lane, Back Yard, City Lot, Dog Run Fenced In, Few Trees, Front Yard, Landscaped, Lawn, Private, Street Lighting |
| PARKING | Double Garage Attached |
| RESTRICTIONS | None Known |
| ROOF | Asphalt Shingle |
| TITLE | Fee Simple |
| BROKER | Century 21 Maximum |
| ROOMS | DIMENSIONS (m) | LEVEL |
|---|---|---|
| Bedroom | 9`1" x 10`11" | Basement |
| Furnace/Utility Room | 9`4" x 8`10" | Basement |
| 3pc Bathroom | 9`9" x 5`4" | Lower |
| Game Room | 30`3" x 19`10" | Lower |
| 2pc Bathroom | 5`2" x 5`10" | Main |
| Foyer | 7`6" x 13`6" | Main |
| Living Room | 16`0" x 16`0" | Main |
| Dining Room | 13`11" x 10`6" | Main |
| Kitchen | 13`11" x 11`8" | Main |
| Mud Room | 10`1" x 5`5" | Main |
| 5pc Ensuite bath | 10`3" x 12`5" | Second |
| Bedroom | 10`4" x 11`1" | Second |
| Bonus Room | 17`0" x 13`5" | Second |
| 4pc Bathroom | 10`2" x 5`11" | Second |
| Bedroom | 14`0" x 12`5" | Second |
| Laundry | 7`8" x 6`8" | Second |
| Bedroom - Primary | 13`11" x 14`0" | Second |




