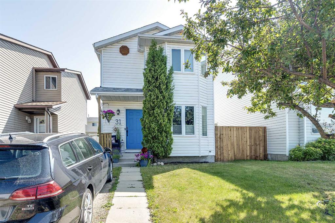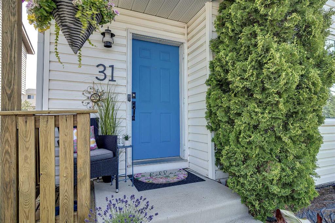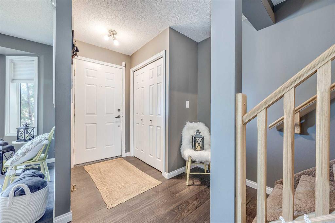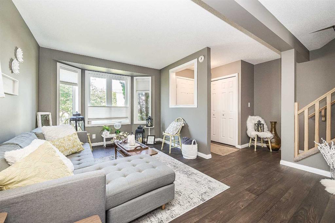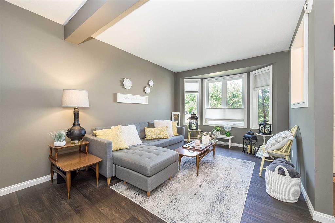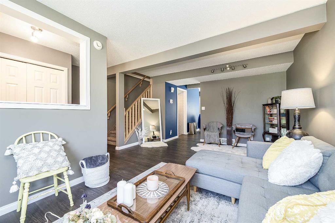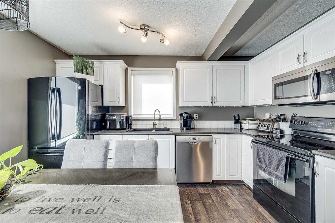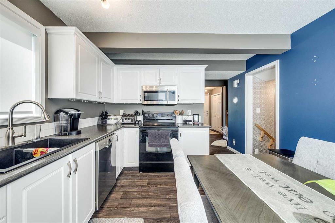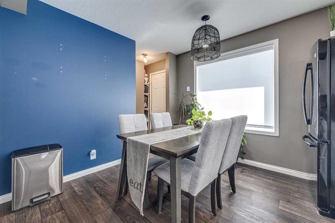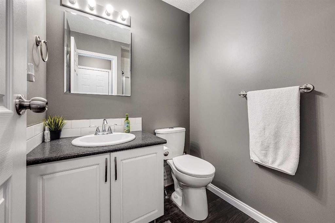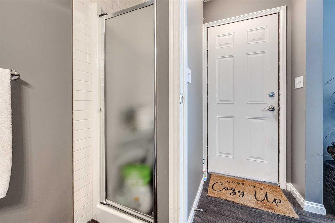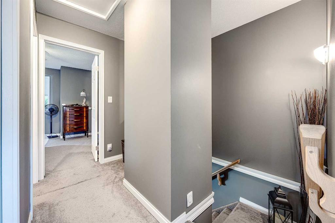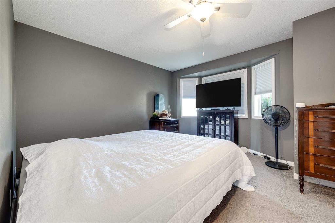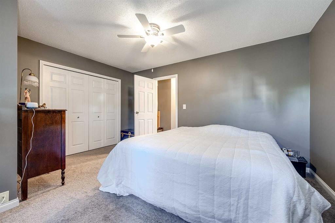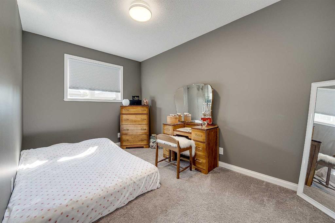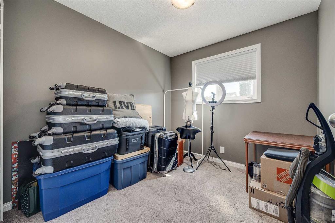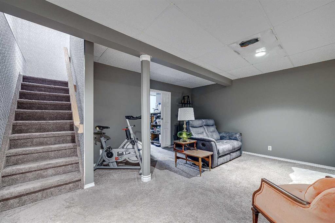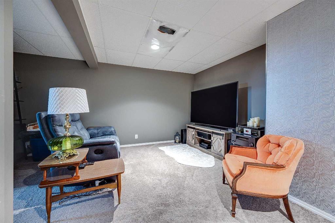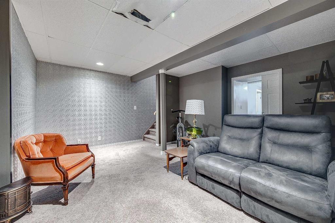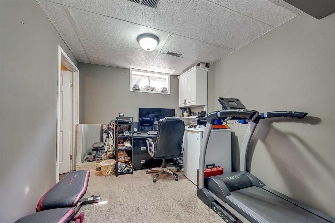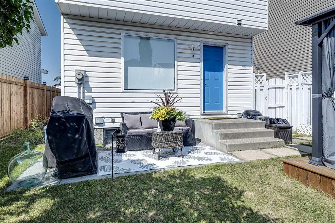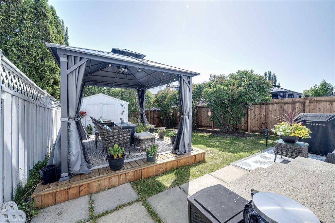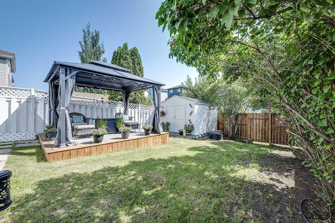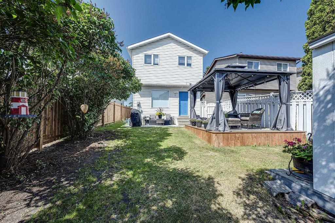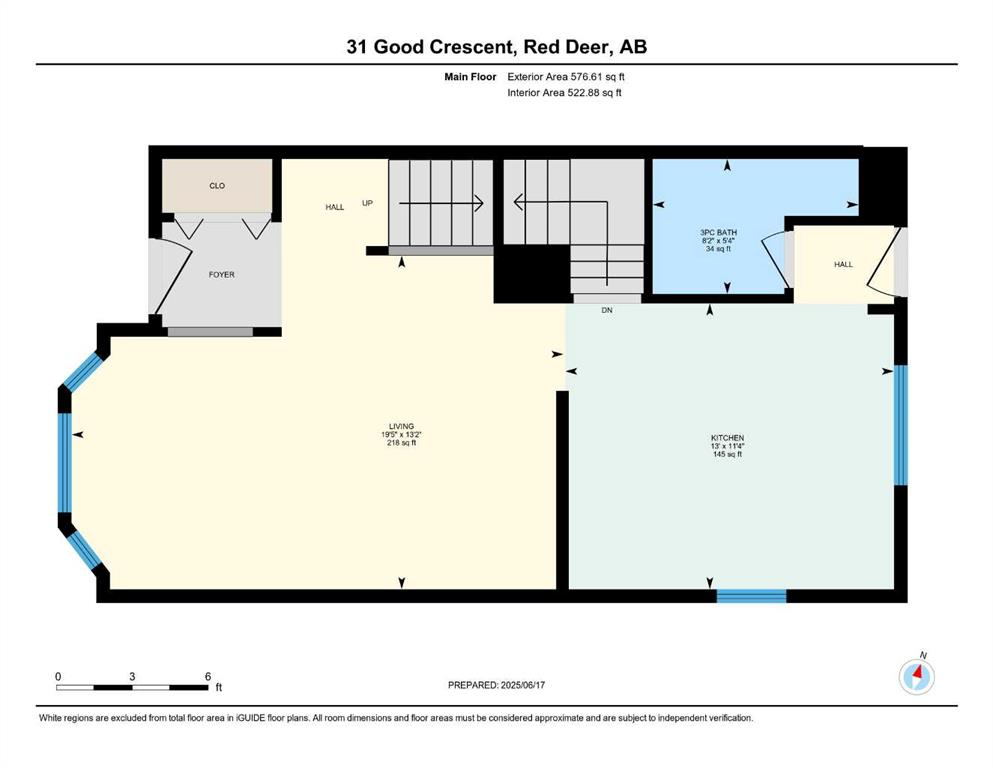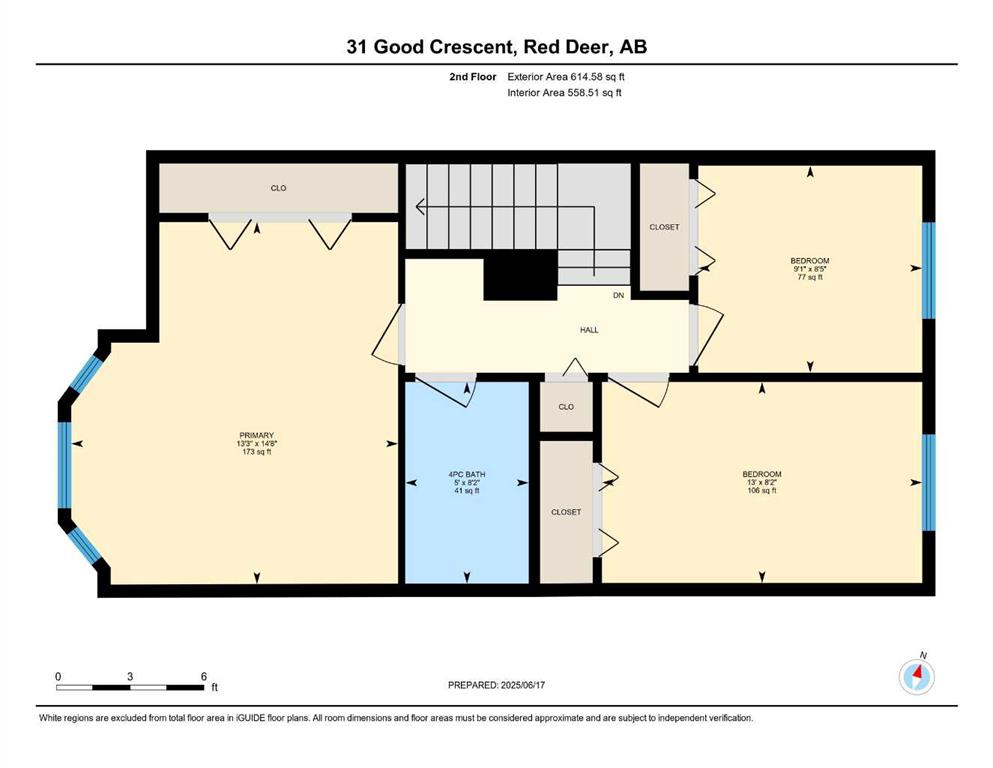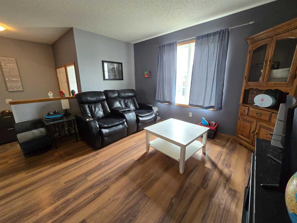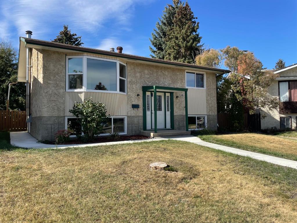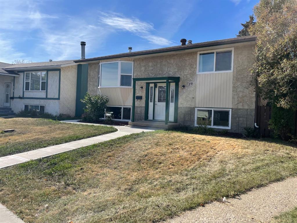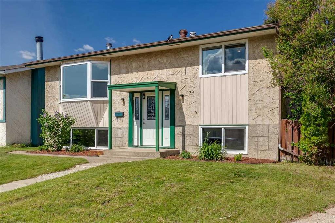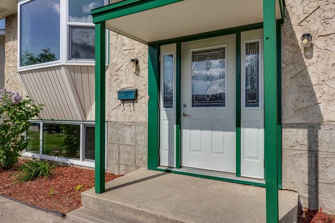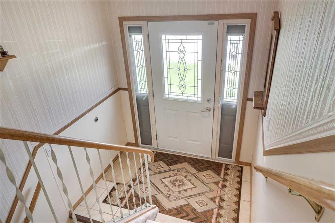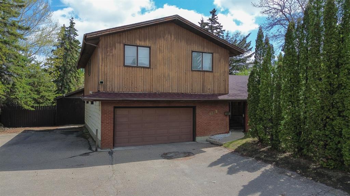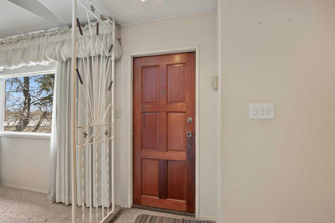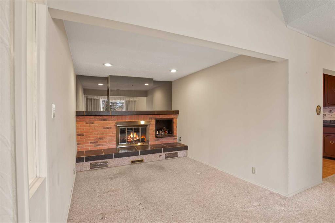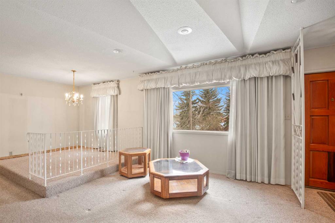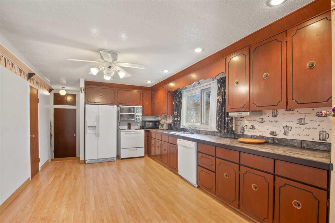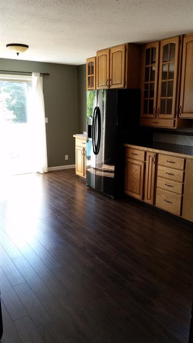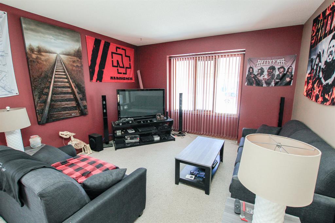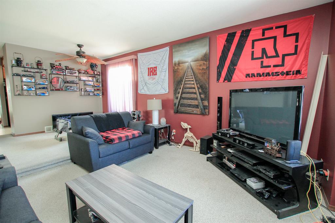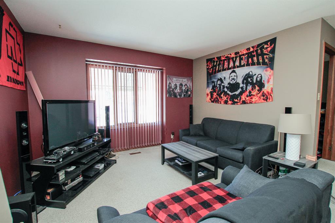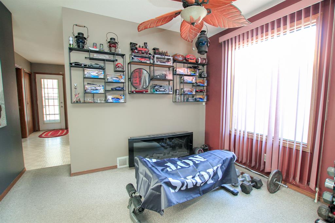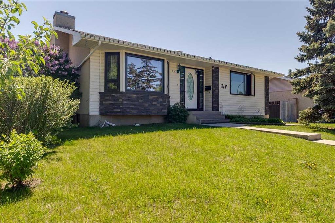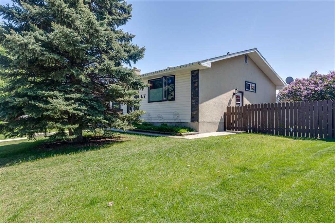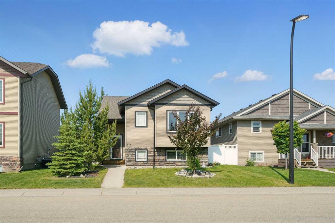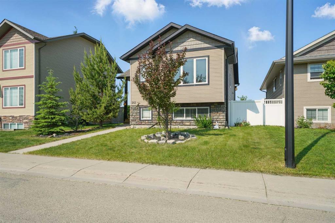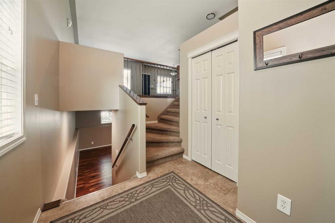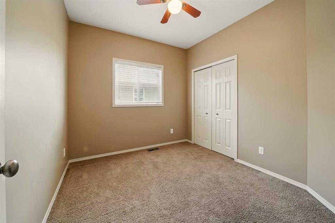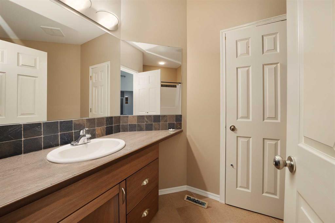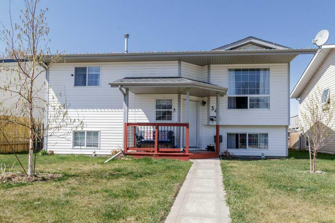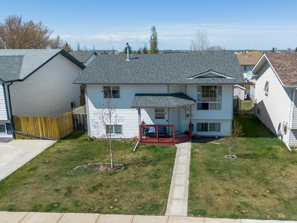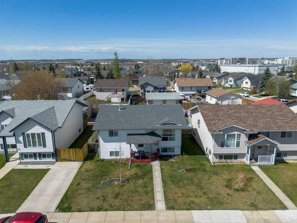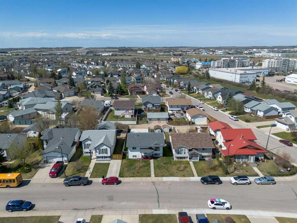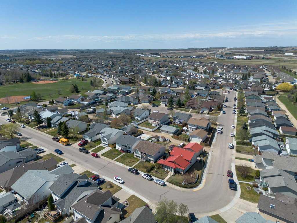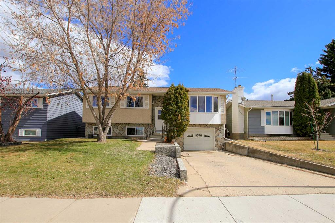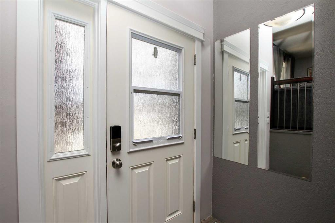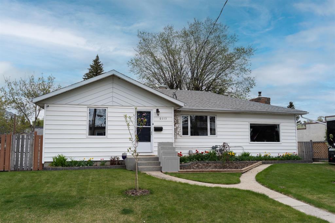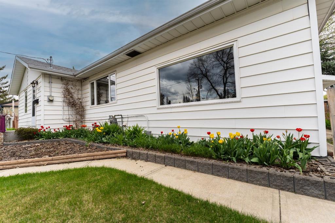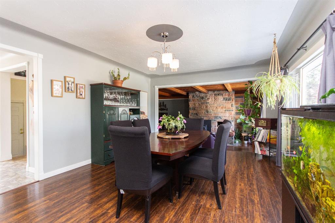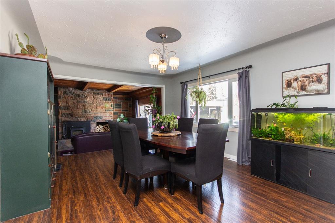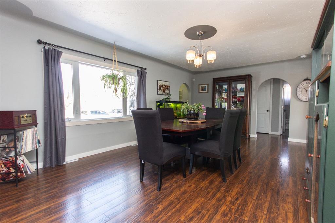31 Good Crescent
Red Deer T4P 3N6
MLS® Number: A2230508
$ 349,900
3
BEDROOMS
2 + 0
BATHROOMS
1989
YEAR BUILT
Welcome to this amazing home in Glendale Park Estates. With the fully finished basement, it gives you a 4th bedroom downstairs along with a family/tv room. From the large Living room, to the spacious kitchen, with under counter lighting, to the 3 bedrooms upstairs makes this a perfect home for a new growing family, or for those with teens that like to have their own space. You are close to schools, shopping, play grounds, parks and walking trails to name a few. The under counter lights are motion activated. Just wave your hand just above the coffee maker.
| COMMUNITY | Glendale Park Estates |
| PROPERTY TYPE | Detached |
| BUILDING TYPE | House |
| STYLE | 2 Storey |
| YEAR BUILT | 1989 |
| SQUARE FOOTAGE | 1,081 |
| BEDROOMS | 3 |
| BATHROOMS | 2.00 |
| BASEMENT | Finished, Full |
| AMENITIES | |
| APPLIANCES | Dishwasher, Refrigerator, Stove(s), Washer/Dryer |
| COOLING | None |
| FIREPLACE | N/A |
| FLOORING | Carpet, Linoleum |
| HEATING | Forced Air, Natural Gas |
| LAUNDRY | In Basement |
| LOT FEATURES | Back Lane, Back Yard, Rectangular Lot |
| PARKING | Off Street, Parking Pad |
| RESTRICTIONS | None Known |
| ROOF | Asphalt Shingle |
| TITLE | Fee Simple |
| BROKER | Royal Lepage Network Realty Corp. |
| ROOMS | DIMENSIONS (m) | LEVEL |
|---|---|---|
| Office | 8`10" x 14`6" | Basement |
| Game Room | 15`11" x 15`1" | Basement |
| Laundry | 8`0" x 15`7" | Basement |
| 3pc Bathroom | 5`4" x 8`2" | Main |
| Kitchen | 11`4" x 13`0" | Main |
| Living Room | 13`2" x 19`5" | Main |
| 4pc Bathroom | 8`2" x 5`0" | Second |
| Bedroom | 8`2" x 13`0" | Second |
| Bedroom | 8`5" x 9`1" | Second |
| Bedroom - Primary | 14`8" x 13`3" | Second |

