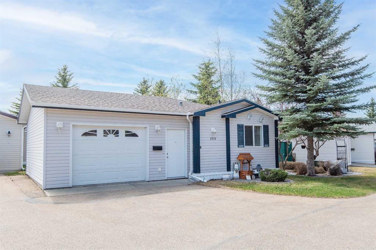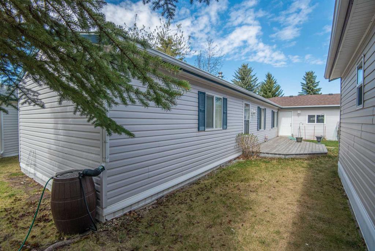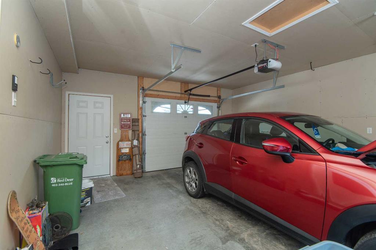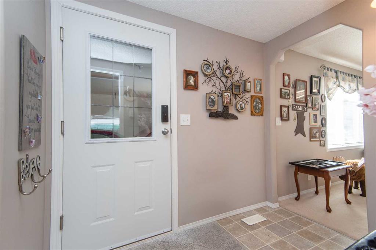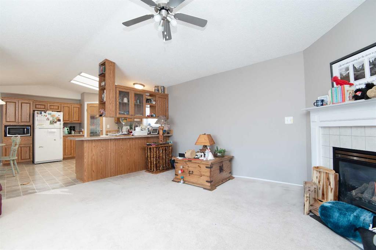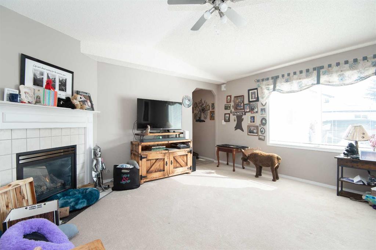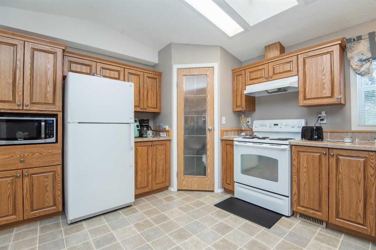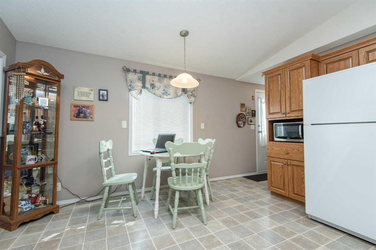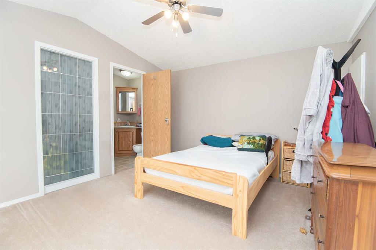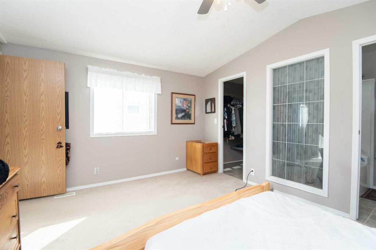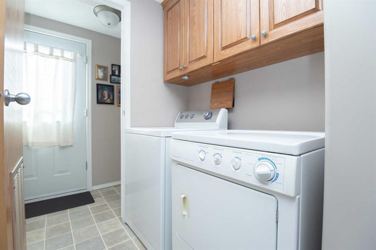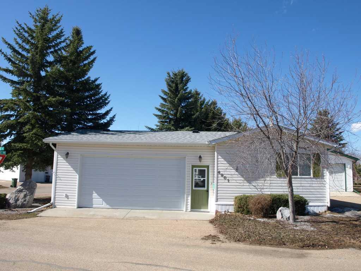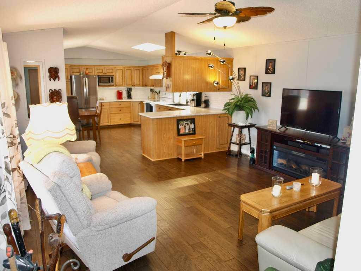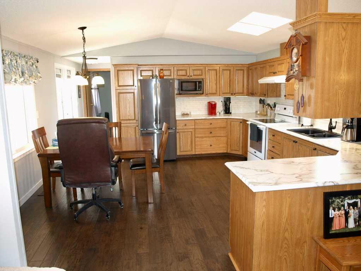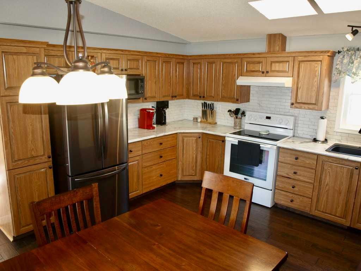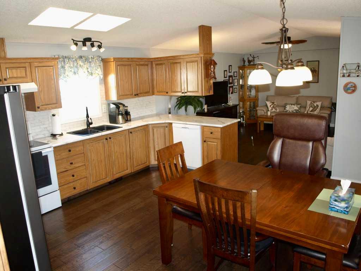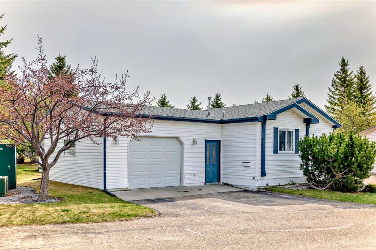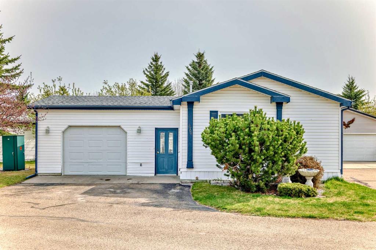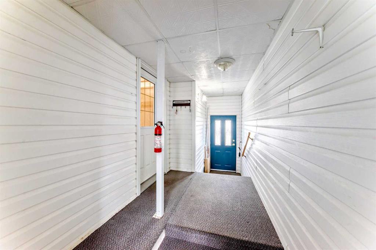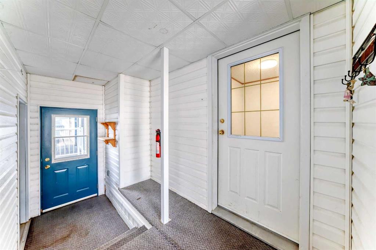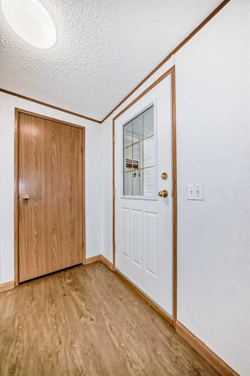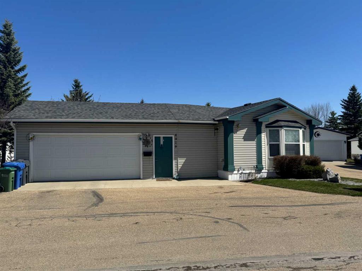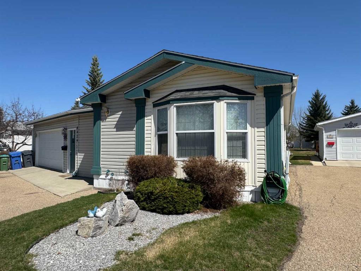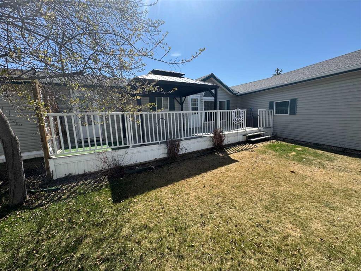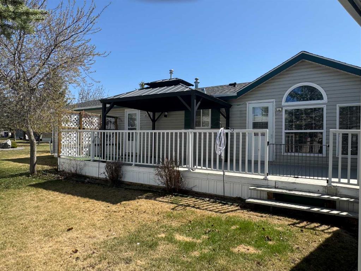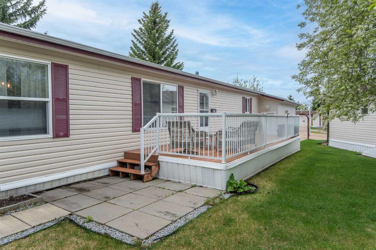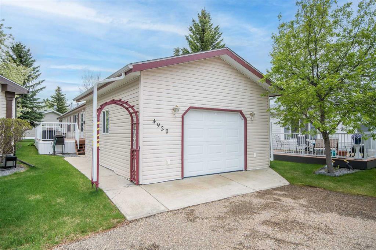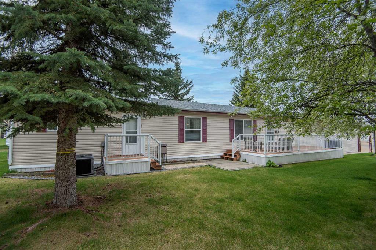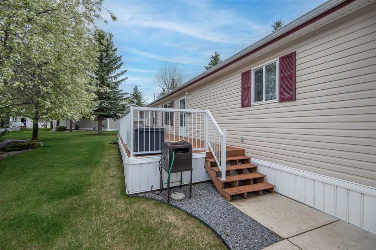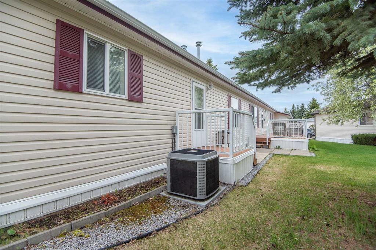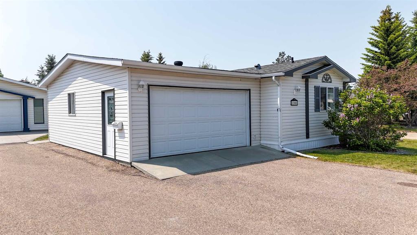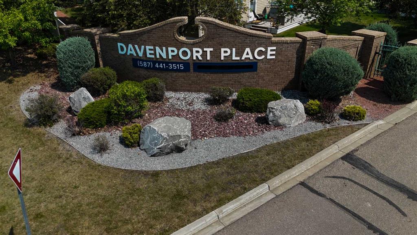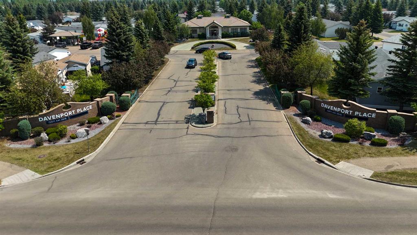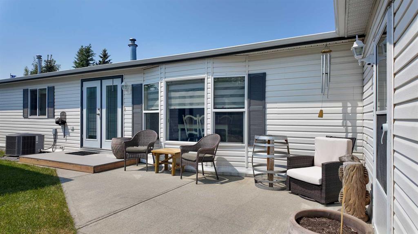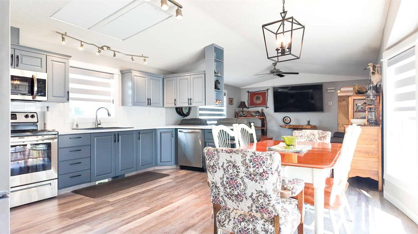2308 Danielle Drive
Red Deer T4R 2Z8
MLS® Number: A2202704
$ 244,900
3
BEDROOMS
2 + 0
BATHROOMS
1,206
SQUARE FEET
0
YEAR BUILT
Move-in ready, Spacious & Stress-Free Living at 2308 Danielle Drive, Red Deer. Discover the perfect blend of comfort, in this 55+ community, and convenience in this beautifully maintained home located in the sought-after Devonshire Mobile Home Park. Single-level living, offering 3 bedrooms, 2 full baths, and over 1,200 sq. ft. of thoughtfully designed living space, this home is as functional as it is inviting. The open-concept layout features a bright and airy living room with a cozy gas fireplace, a well-equipped kitchen with ample cabinetry and prep space, and a dining area ideal for hosting family and friends. The private primary suite includes a 4-piece ensuite and generous closet space. Newer upgrades—like shingles and hot water tank—add value and peace of mind. Step outside to your own private deck, or take advantage of the attached garage for extra storage and convenience. As a bonus, the park offers resort-style amenities including a clubhouse, fitness room, playground, RV parking, and low-maintenance living with snow removal and lawn care included. Whether you're downsizing or starting fresh, this turn-key home offers unbeatable value in a friendly, well-kept community.
| COMMUNITY | Davenport |
| PROPERTY TYPE | Mobile |
| BUILDING TYPE | Manufactured House |
| STYLE | Single Wide Mobile Home |
| YEAR BUILT | 0 |
| SQUARE FOOTAGE | 1,206 |
| BEDROOMS | 3 |
| BATHROOMS | 2.00 |
| BASEMENT | |
| AMENITIES | |
| APPLIANCES | Dishwasher, Electric Stove, Microwave, Refrigerator, Washer/Dryer |
| COOLING | |
| FIREPLACE | Gas, Living Room |
| FLOORING | Carpet, Linoleum |
| HEATING | Forced Air, Natural Gas |
| LAUNDRY | Laundry Room |
| LOT FEATURES | |
| PARKING | Single Garage Attached |
| RESTRICTIONS | Adult Living, Board Approval, Pet Restrictions or Board approval Required |
| ROOF | Asphalt Shingle |
| TITLE | |
| BROKER | CIR Realty |
| ROOMS | DIMENSIONS (m) | LEVEL |
|---|---|---|
| Bedroom | 9`1" x 11`3" | Main |
| Bedroom | 9`2" x 8`7" | Main |
| Bedroom - Primary | 12`0" x 14`7" | Main |
| 3pc Bathroom | 5`2" x 7`7" | Main |
| Living Room | 14`7" x 15`0" | Main |
| Kitchen | 14`7" x 14`7" | Main |
| Laundry | 7`5" x 11`5" | Main |
| 3pc Ensuite bath | 5`0" x 10`0" | Main |
| Walk-In Closet | 5`0" x 4`2" | Main |

