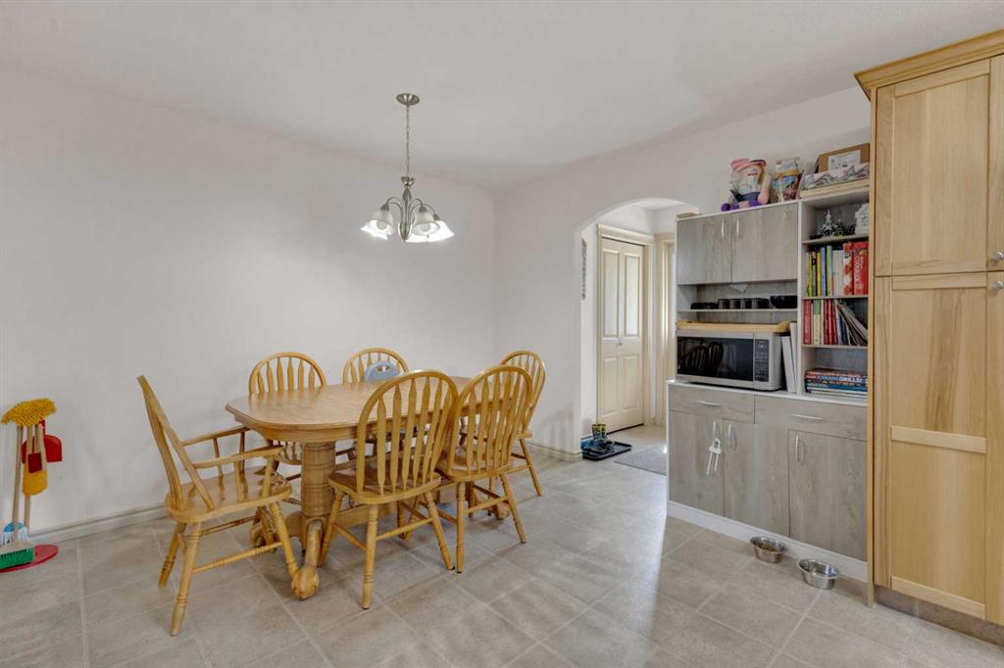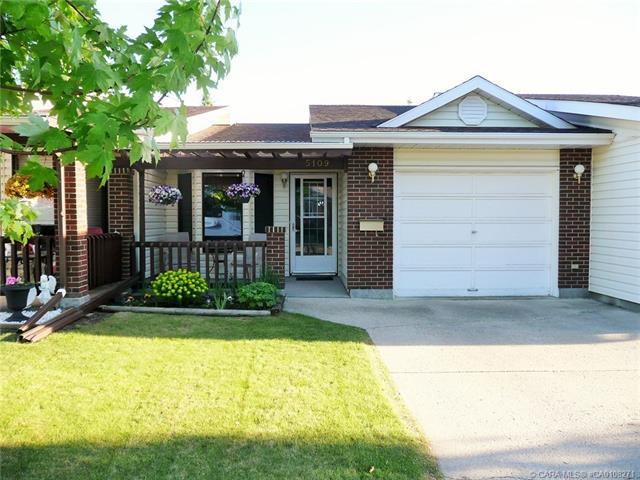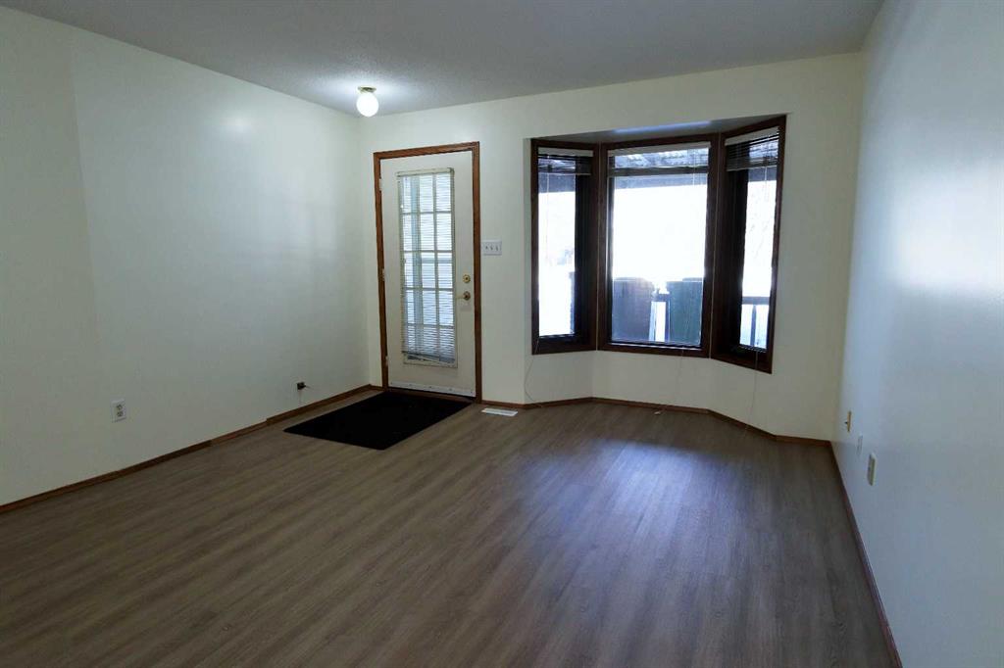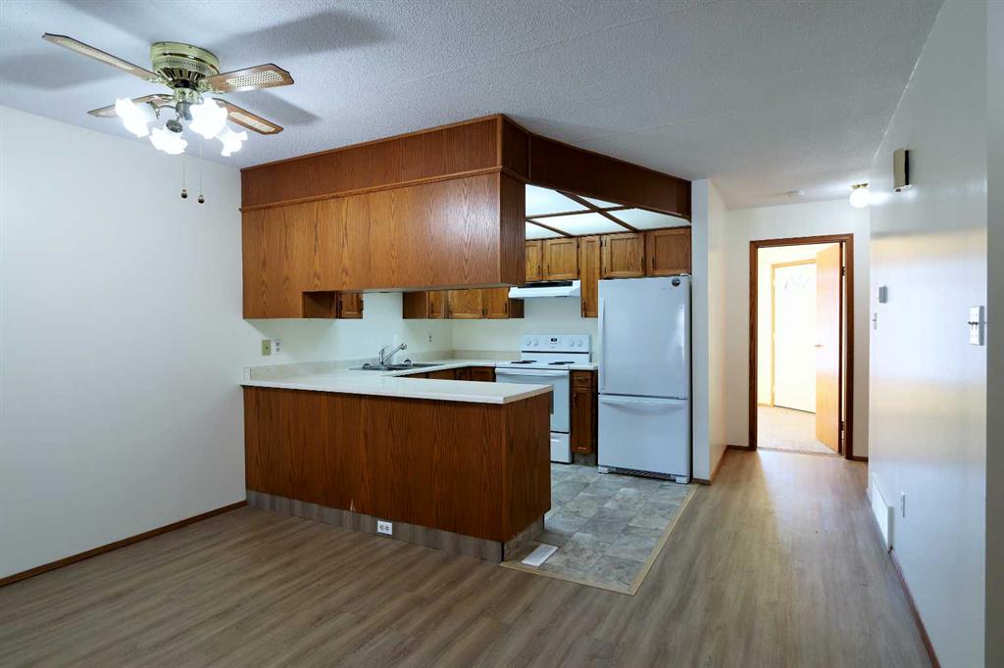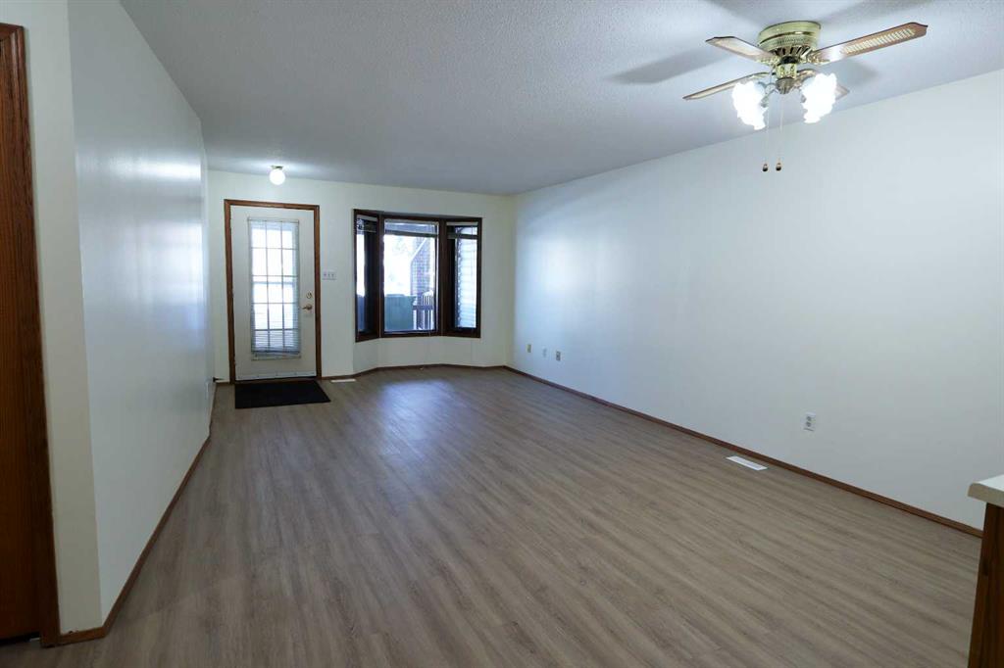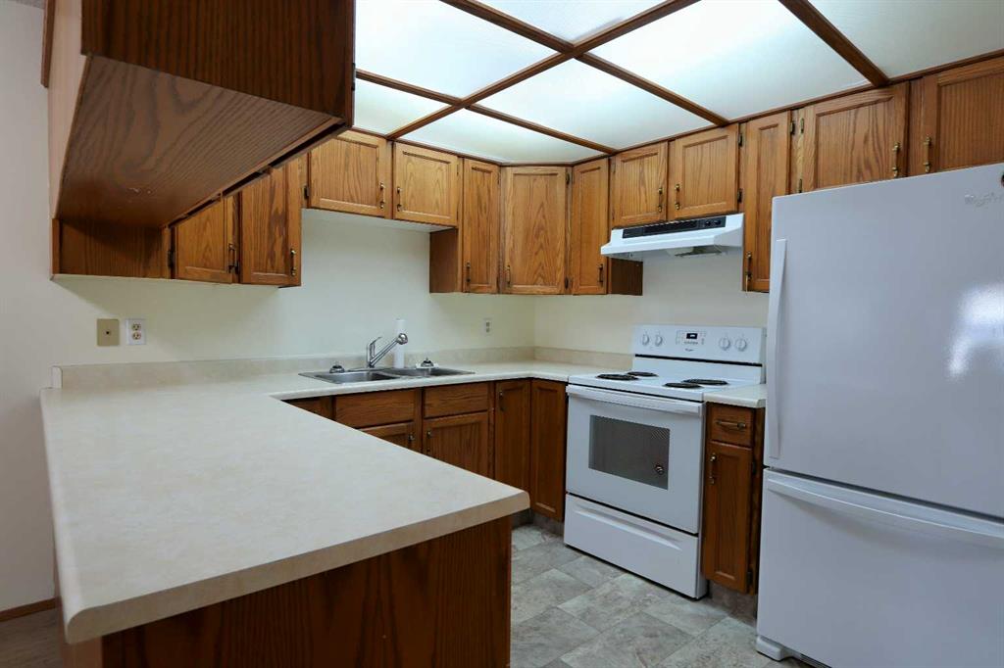8, 5311 57 Avenue
Ponoka T4J 0B1
MLS® Number: A2214078
$ 248,600
2
BEDROOMS
1 + 1
BATHROOMS
1,181
SQUARE FEET
2008
YEAR BUILT
Walking distance to schools, park and the hospital make this a prime property for pretty much anyone! A family, student, hospital worker with the maintanence on this property taken care of living is simple and stress free. The front door is on a covered front patio and an entry way and closet are right at your finger tip. The living room and kitchen are spacious and convenient to the attached single garage. There is also a guest bath on this floor. Upstairs are two large bedrooms and well layed out four piece bath. The basement is completely finished with laundry, rec space and utility room. On the back is plenty of parking as well as another outdoor space for your outdoor grill. All appliances are only 6 months old
| COMMUNITY | Lucas Heights |
| PROPERTY TYPE | Row/Townhouse |
| BUILDING TYPE | Four Plex |
| STYLE | 2 Storey |
| YEAR BUILT | 2008 |
| SQUARE FOOTAGE | 1,181 |
| BEDROOMS | 2 |
| BATHROOMS | 2.00 |
| BASEMENT | Finished, Full |
| AMENITIES | |
| APPLIANCES | Dishwasher, Garage Control(s), Gas Stove, Microwave, Range Hood, Refrigerator, Washer/Dryer, Window Coverings |
| COOLING | None |
| FIREPLACE | N/A |
| FLOORING | Carpet, Linoleum |
| HEATING | High Efficiency, Floor Furnace |
| LAUNDRY | In Basement |
| LOT FEATURES | Back Lane, Low Maintenance Landscape, No Neighbours Behind |
| PARKING | Single Garage Attached |
| RESTRICTIONS | None Known |
| ROOF | Asphalt Shingle |
| TITLE | Fee Simple |
| BROKER | RE/MAX real estate central alberta |
| ROOMS | DIMENSIONS (m) | LEVEL |
|---|---|---|
| Family Room | 18`4" x 13`2" | Basement |
| Laundry | 5`7" x 7`5" | Basement |
| Game Room | 17`11" x 10`5" | Basement |
| 2pc Bathroom | 5`11" x 4`11" | Main |
| Dining Room | 8`5" x 11`0" | Main |
| Kitchen | 10`6" x 11`0" | Main |
| Living Room | 15`3" x 17`7" | Main |
| 4pc Bathroom | 7`1" x 8`0" | Second |
| Bedroom | 12`11" x 9`11" | Second |
| Bedroom - Primary | 13`7" x 11`1" | Second |











