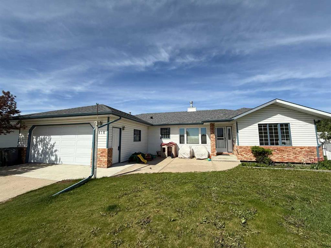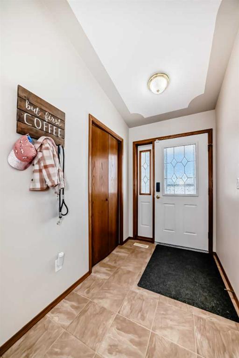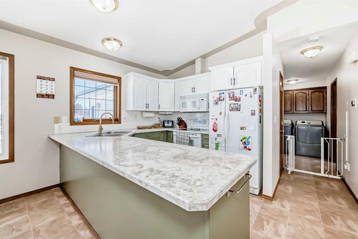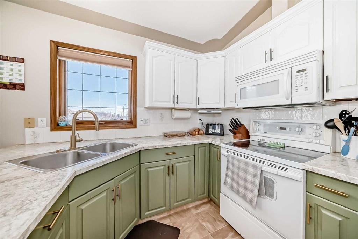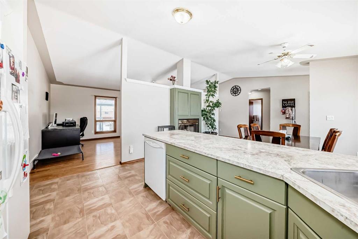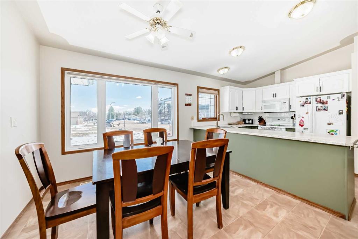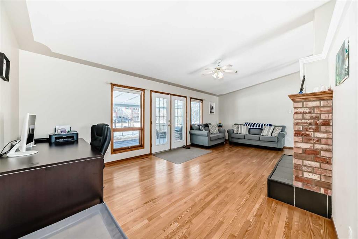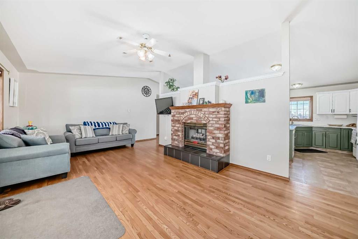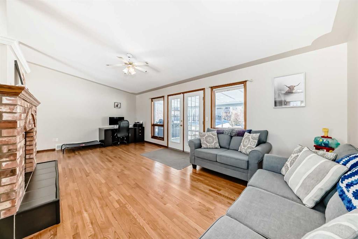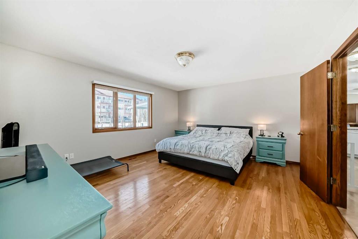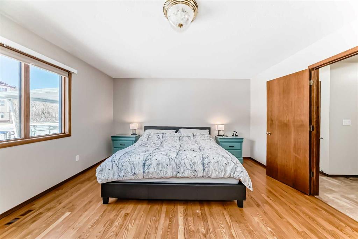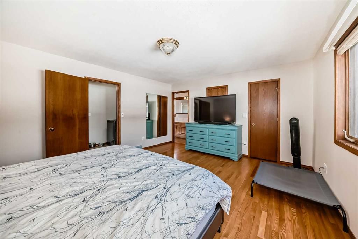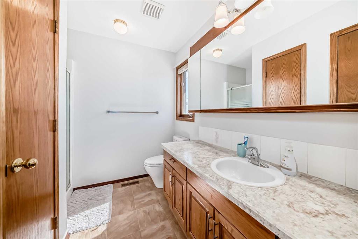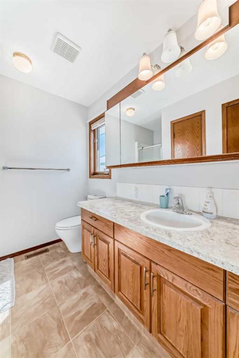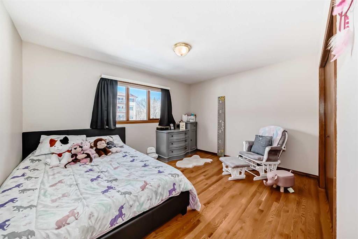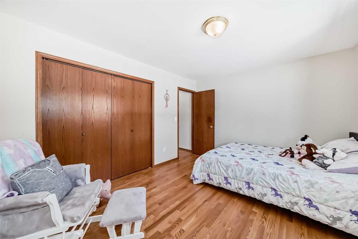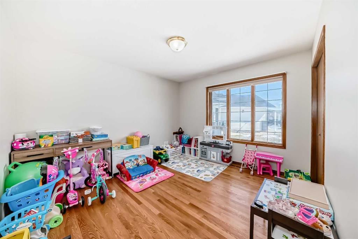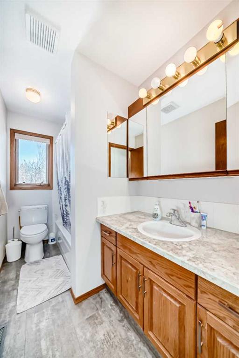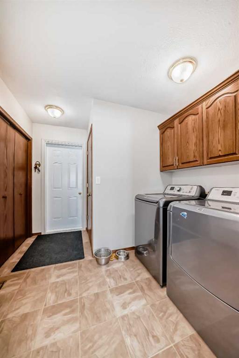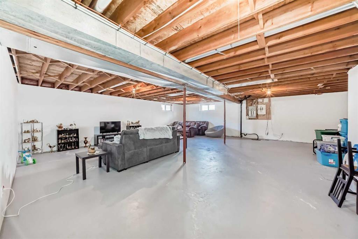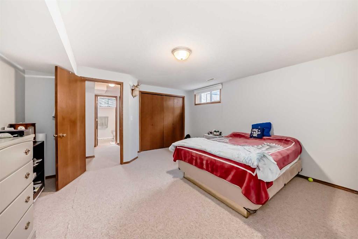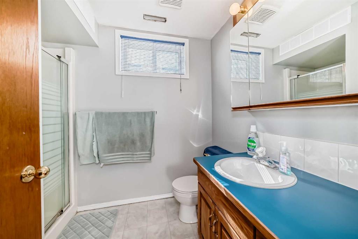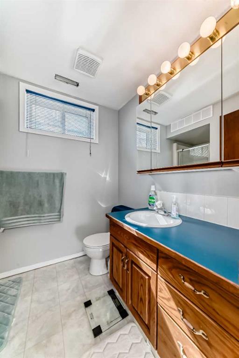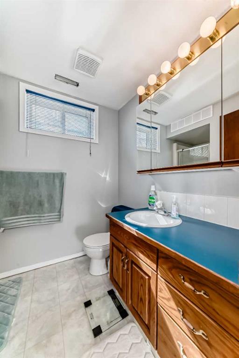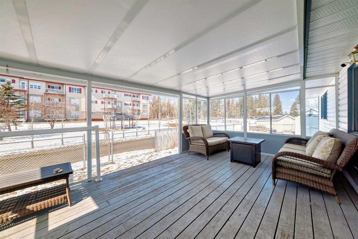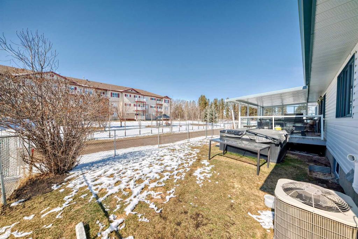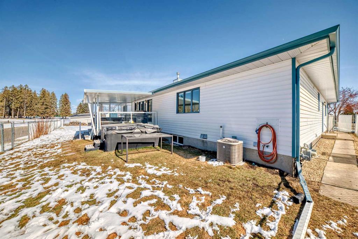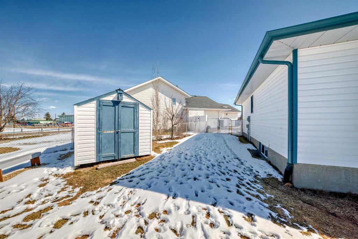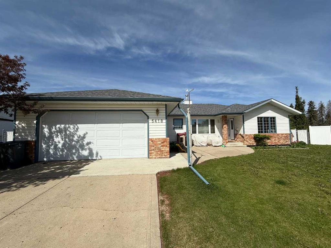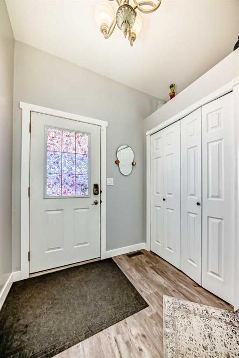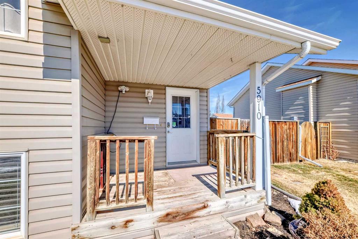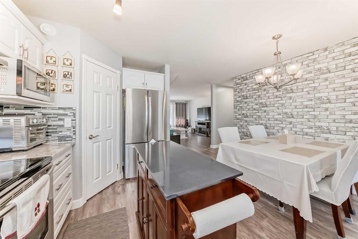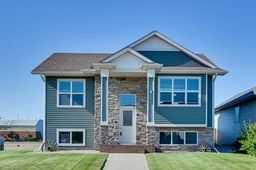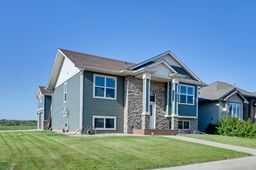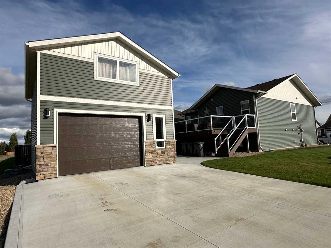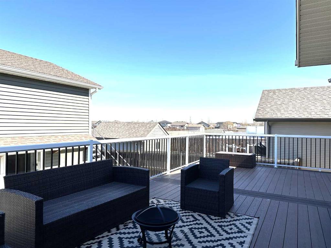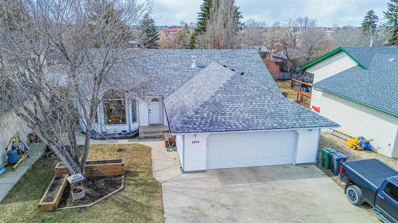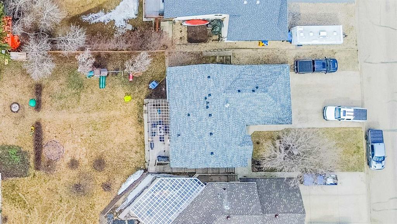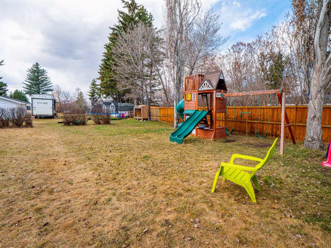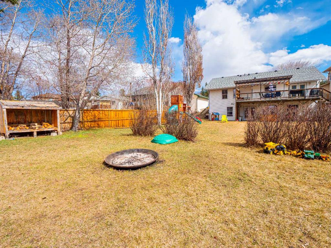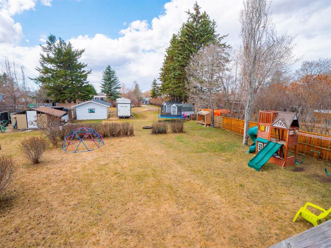5418 58 AvenueClose
Ponoka T4J 1P8
MLS® Number: A2208677
$ 449,900
4
BEDROOMS
3 + 0
BATHROOMS
1,680
SQUARE FEET
1994
YEAR BUILT
This expansive ranch-style bungalow in a quiet cul de sac, offers nearly 1,700 sq. ft. of main-floor living, designed for comfort and style. Gleaming hardwood floors flow throughout the open-concept kitchen, dining, and living areas, anchored by a stunning double-sided fireplace that adds warmth and charm. The spacious primary bedroom is a true retreat, featuring a modern 3-piece ensuite and a custom closet that’s sure to impress. Two additional generously sized bedrooms provide ample space for family or guests, while the convenience of main-floor laundry adds to the home's thoughtful design. The partially finished basement extends the living space with a fourth bedroom, a 3-piece bathroom, and plenty of storage. A recreation room awaits your personal touch—imagine the perfect family retreat, media space, or hobby room! Recent updates, including a newer furnace, hot water tank, shingles, eavestroughs, west-facing siding, and central air conditioning, ensure peace of mind. Plus, all Poly-B plumbing has been replaced. Outdoor living is just as inviting, with a charming front patio and a covered rear deck ideal for year-round enjoyment. The pie-shaped lot backs onto green space, offering privacy and tranquility. With excellent proximity to schools, parks, and the general hospital; this home is perfect for families and empty nesters alike!
| COMMUNITY | Lucas Heights |
| PROPERTY TYPE | Detached |
| BUILDING TYPE | House |
| STYLE | Bungalow |
| YEAR BUILT | 1994 |
| SQUARE FOOTAGE | 1,680 |
| BEDROOMS | 4 |
| BATHROOMS | 3.00 |
| BASEMENT | Full, Partially Finished |
| AMENITIES | |
| APPLIANCES | Central Air Conditioner, Dishwasher, Electric Stove, Garage Control(s), Microwave, Refrigerator, Washer/Dryer, Window Coverings |
| COOLING | Central Air |
| FIREPLACE | Gas |
| FLOORING | Carpet, Linoleum |
| HEATING | Forced Air |
| LAUNDRY | Main Level |
| LOT FEATURES | Back Yard |
| PARKING | Double Garage Attached |
| RESTRICTIONS | None Known |
| ROOF | Asphalt Shingle |
| TITLE | Fee Simple |
| BROKER | RE/MAX real estate central alberta |
| ROOMS | DIMENSIONS (m) | LEVEL |
|---|---|---|
| Furnace/Utility Room | 8`3" x 3`4" | Basement |
| Bedroom | 16`9" x 14`8" | Basement |
| Flex Space | 9`7" x 5`8" | Basement |
| 3pc Bathroom | Basement | |
| Family Room | 28`5" x 25`9" | Basement |
| Bedroom | 13`3" x 10`11" | Main |
| 4pc Bathroom | Main | |
| Bedroom | 12`0" x 10`11" | Main |
| Living Room | 23`8" x 12`9" | Main |
| Dining Room | 13`10" x 10`2" | Main |
| Kitchen | 13`10" x 9`1" | Main |
| Bedroom - Primary | 15`11" x 13`11" | Main |
| 3pc Ensuite bath | Main | |
| Laundry | 9`7" x 8`9" | Main |

