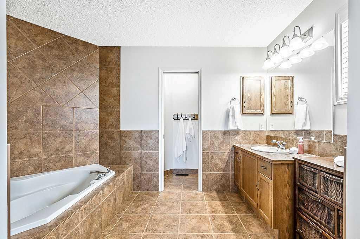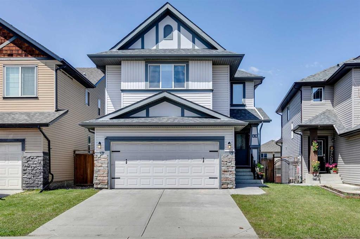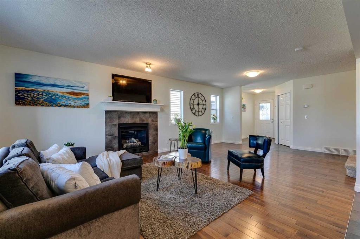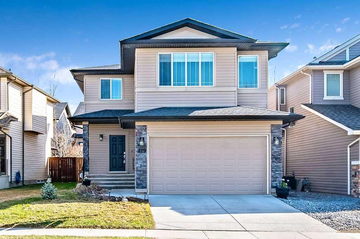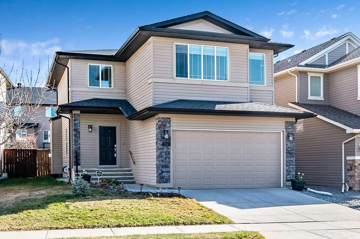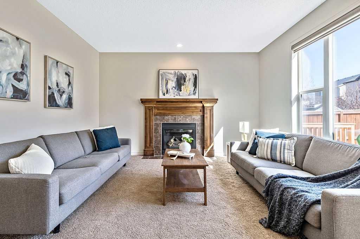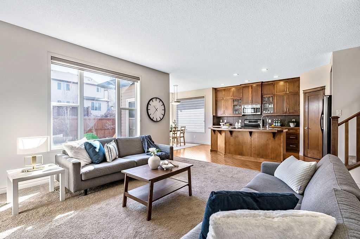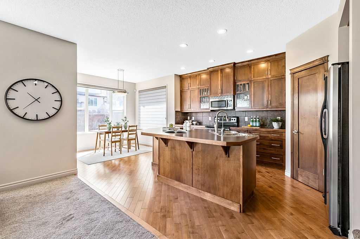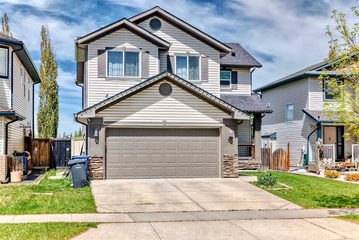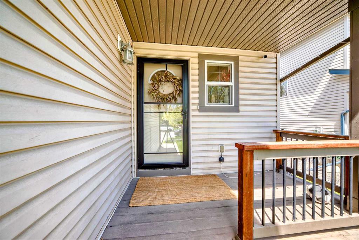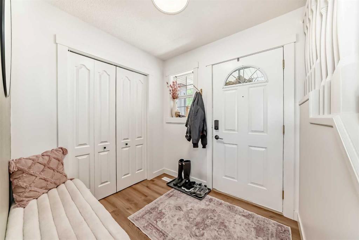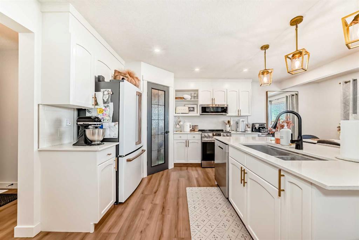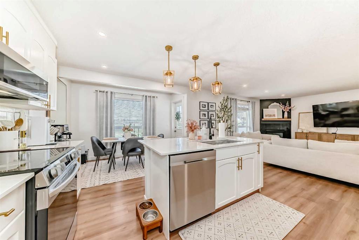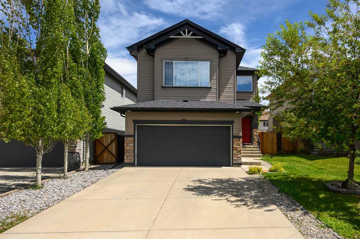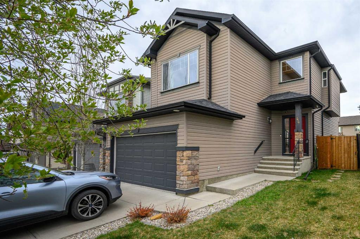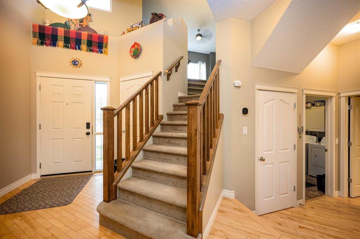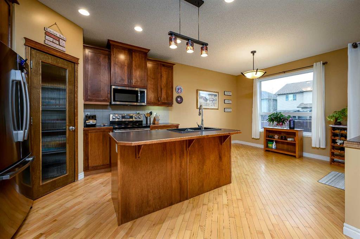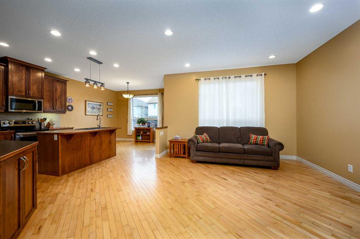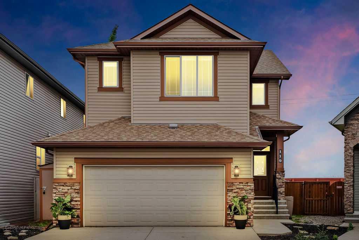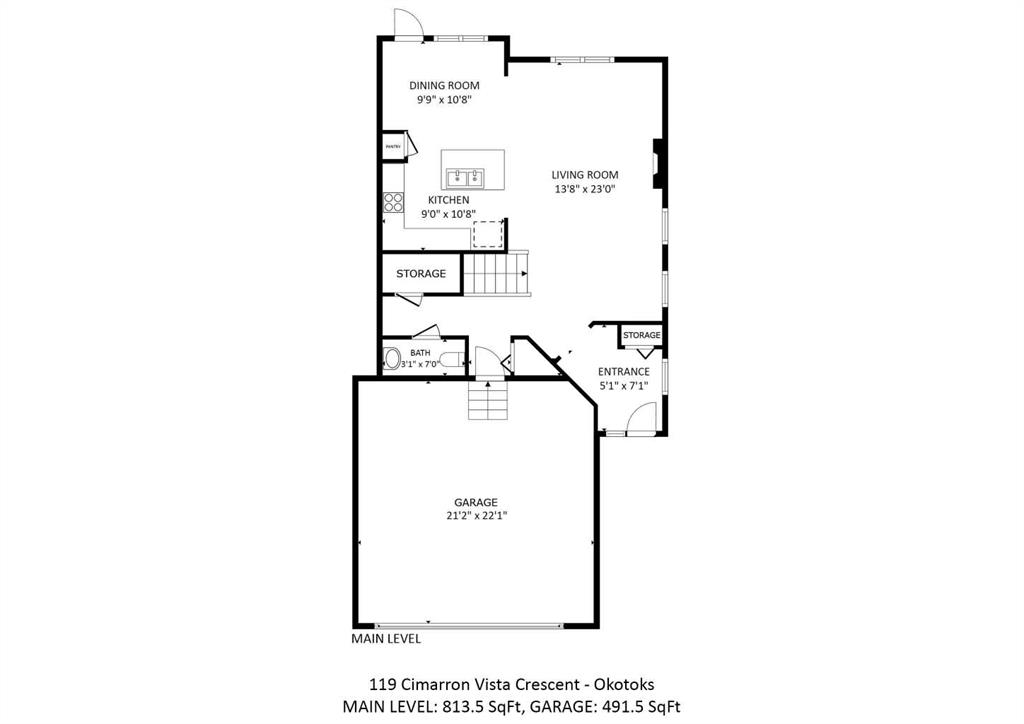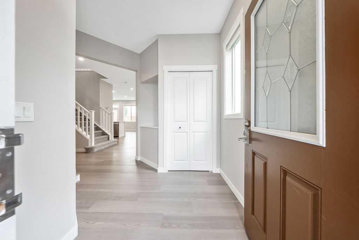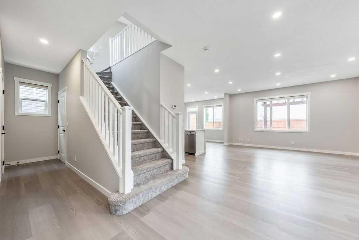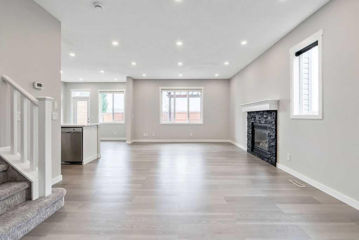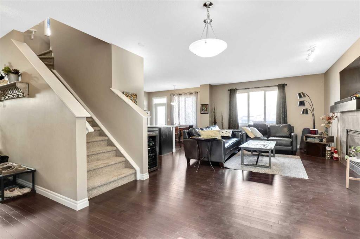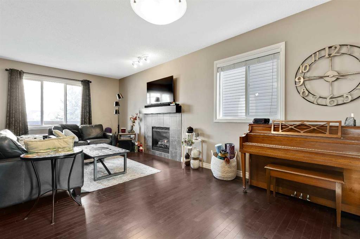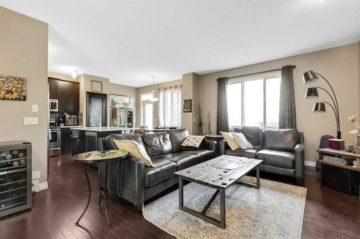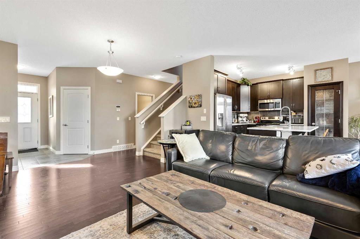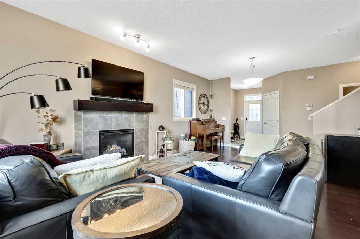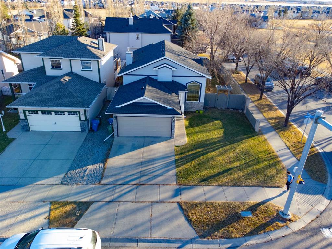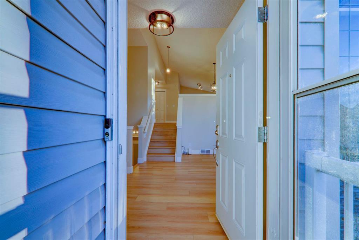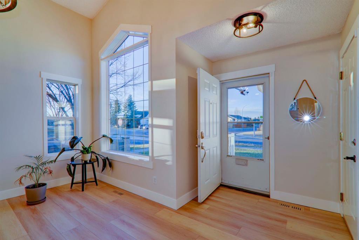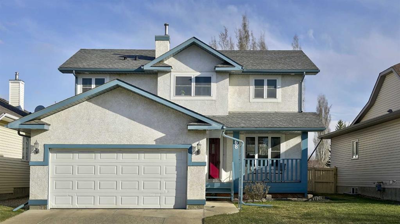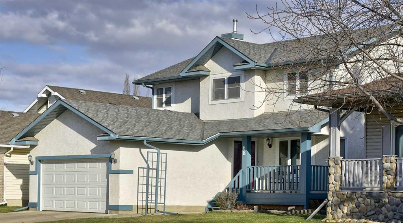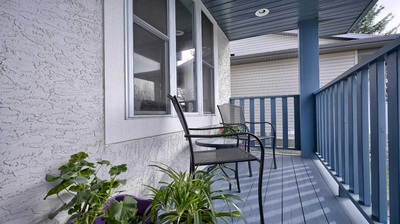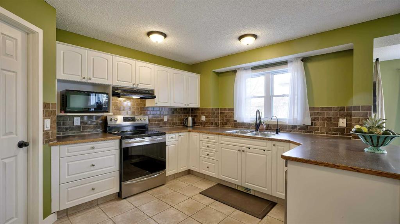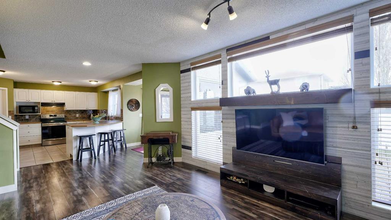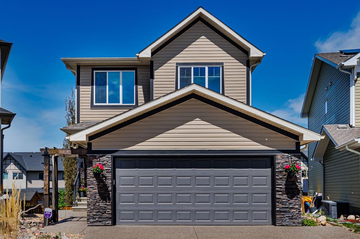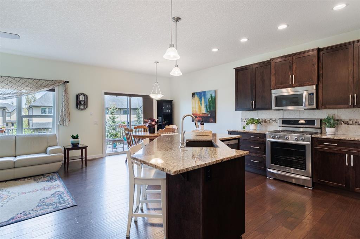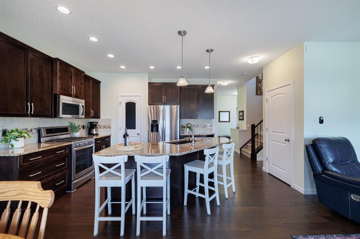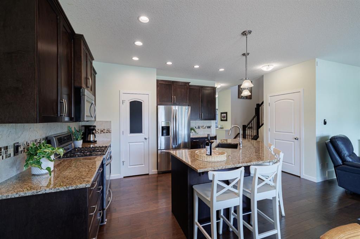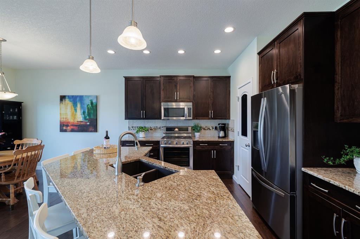105 Cimarron Park Circle
Okotoks T1S 2H5
MLS® Number: A2227289
$ 710,000
4
BEDROOMS
2 + 1
BATHROOMS
1,920
SQUARE FEET
2006
YEAR BUILT
Click brochure link for more details. Located in the desirable community of Cimarron Park, this well-maintained home sits across from open parks and pathways, offering a peaceful and family-friendly setting. Conveniently close to schools, shopping, and essential amenities, it’s an excellent location for families. Main Floor: The main floor features a spacious entryway leading to a comfortable living room with a gas fireplace. The kitchen includes heated tile floors, oak cabinetry, a large island, and a walk-through pantry. A bright dining nook overlooks the backyard. Upper Floor: Upstairs, you’ll find a large bonus room, a primary bedroom with a walk-in closet and ensuite bathroom, plus two additional bedrooms and a full bathroom. Lower Level: The fully finished lower level offers extra living space with a recreation room and a fourth bedroom. Garage and Yard: The attached garage is drywalled and plumbed with gas, ready for a heater installation. The backyard is private and fully fenced, featuring a spacious cedar deck and a storage shed. A large dog run along the side of the house, complete with a doggy door leading to the garage, is perfect for pet owners. Recent Updates: • Roof (2013) • Paint (2024) • Light Fixtures (2024) • Kitchen Appliances (2021-2023
| COMMUNITY | Cimarron |
| PROPERTY TYPE | Detached |
| BUILDING TYPE | House |
| STYLE | 2 Storey |
| YEAR BUILT | 2006 |
| SQUARE FOOTAGE | 1,920 |
| BEDROOMS | 4 |
| BATHROOMS | 3.00 |
| BASEMENT | Partial, Partially Finished |
| AMENITIES | |
| APPLIANCES | See Remarks |
| COOLING | Central Air |
| FIREPLACE | Gas |
| FLOORING | Ceramic Tile, Laminate |
| HEATING | In Floor, Electric, Forced Air, Natural Gas |
| LAUNDRY | Other |
| LOT FEATURES | Dog Run Fenced In, Private |
| PARKING | Double Garage Attached |
| RESTRICTIONS | Call Lister |
| ROOF | Asphalt |
| TITLE | Fee Simple |
| BROKER | Honestdoor Inc. |
| ROOMS | DIMENSIONS (m) | LEVEL |
|---|---|---|
| Bedroom | 10`0" x 10`0" | Basement |
| 2pc Bathroom | Main | |
| 4pc Ensuite bath | Upper | |
| 3pc Bathroom | Upper | |
| Bedroom | 10`0" x 12`0" | Upper |
| Bedroom | 10`0" x 12`0" | Upper |
| Bedroom - Primary | 13`0" x 15`0" | Upper |




