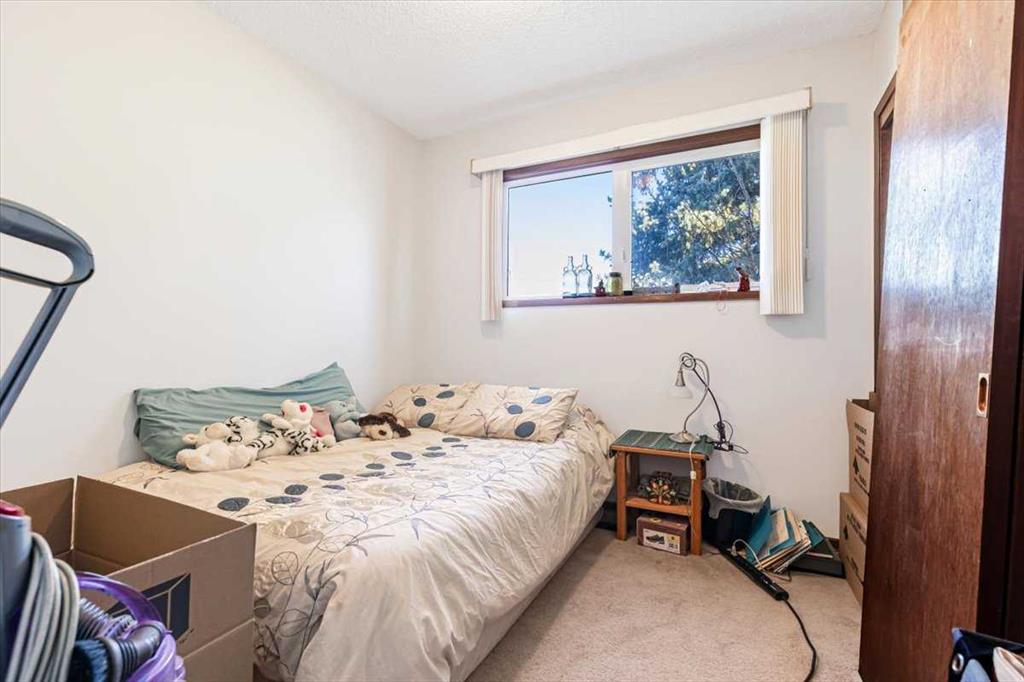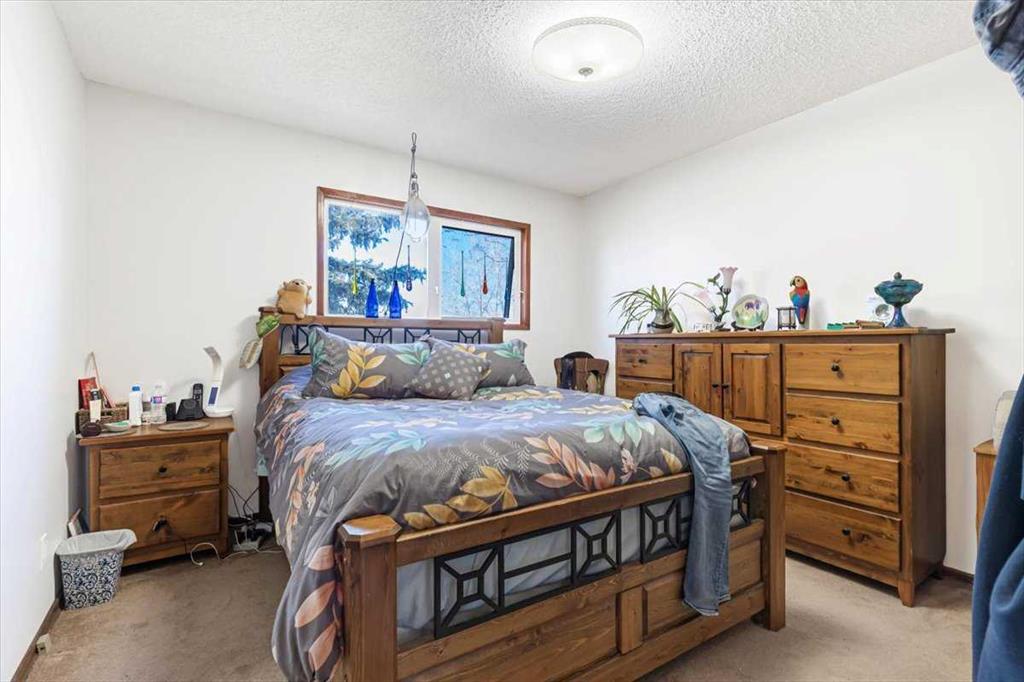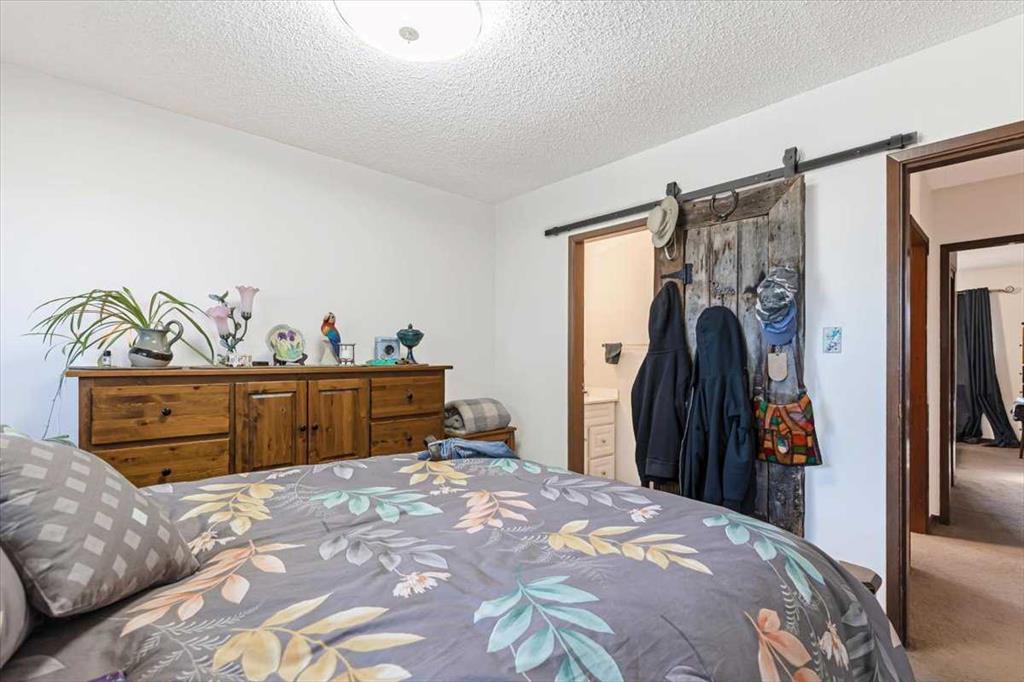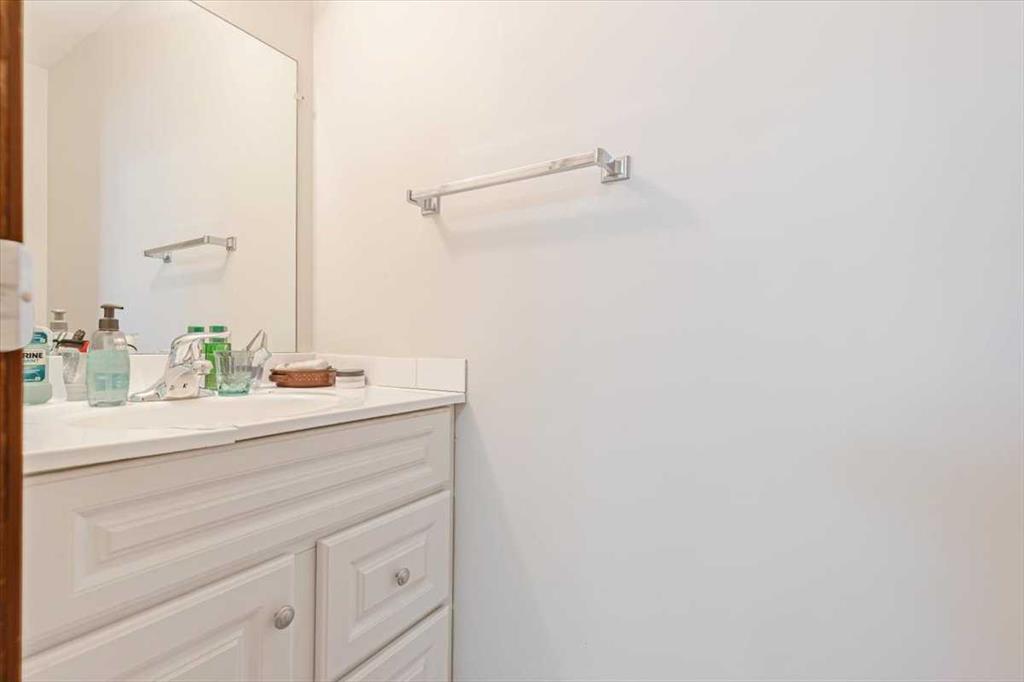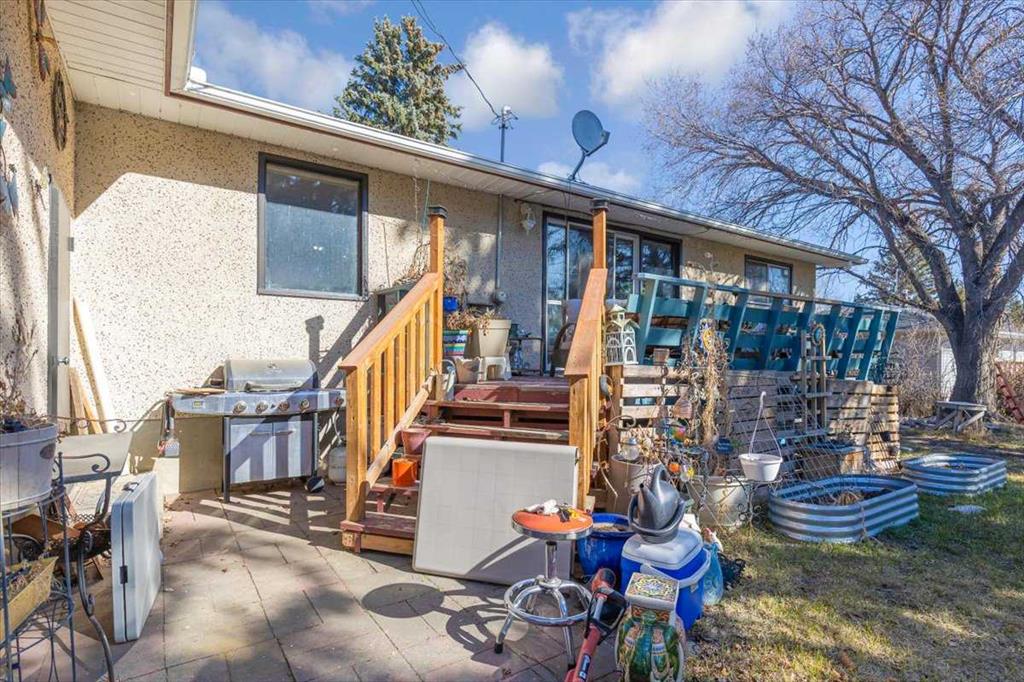228 2 Street N
Milo T0L1L0
MLS® Number: A2211702
$ 364,900
3
BEDROOMS
2 + 1
BATHROOMS
1,214
SQUARE FEET
1968
YEAR BUILT
Welcome to the wonderful community of Milo, this community features quick access to Lake McGregor and a beautiful walking path right to it. It also features a grocery store, community center, curling rink, skating rink, gym, bar, library. This lovely property is situated on a double corner lot over looking a farmers field!!! When you enter this home you are greeted by a generous living room with a wood burning fireplace!! There is 3 bedrooms conveniently located on the one side of the home and the primary features a 2 piece ensuite bath. The kitchen is bright and open and gives a nice view of the open field while your doing your dishes. The dining room is a generous size as well. The patio doors lead out into your massive yard that features a garden as well as a green house!! The basement has another fireplace and a massive rec room, there is also a workshop that could be used for numerous things!!! This home is a must see a great home in a wonderful community!!!
| COMMUNITY | |
| PROPERTY TYPE | Detached |
| BUILDING TYPE | House |
| STYLE | Bungalow |
| YEAR BUILT | 1968 |
| SQUARE FOOTAGE | 1,214 |
| BEDROOMS | 3 |
| BATHROOMS | 3.00 |
| BASEMENT | Finished, Full |
| AMENITIES | |
| APPLIANCES | Built-In Oven, Dishwasher, Dryer, Electric Cooktop, Refrigerator, Washer, Window Coverings |
| COOLING | None |
| FIREPLACE | Wood Burning |
| FLOORING | Carpet, Linoleum |
| HEATING | Forced Air |
| LAUNDRY | In Basement |
| LOT FEATURES | Back Lane, Back Yard, Corner Lot, Few Trees, Front Yard, Garden, Views |
| PARKING | Single Garage Attached |
| RESTRICTIONS | None Known |
| ROOF | Asphalt Shingle |
| TITLE | Fee Simple |
| BROKER | Century 21 Foothills Real Estate |
| ROOMS | DIMENSIONS (m) | LEVEL |
|---|---|---|
| 3pc Bathroom | 9`2" x 5`1" | Basement |
| Kitchen | 8`2" x 13`11" | Basement |
| Game Room | 22`6" x 34`9" | Basement |
| Storage | 7`2" x 15`4" | Basement |
| Workshop | 10`6" x 21`0" | Basement |
| 2pc Ensuite bath | 0`0" x 0`0" | Main |
| Bedroom - Primary | 10`11" x 11`0" | Main |
| 4pc Bathroom | 8`9" x 7`6" | Main |
| Bedroom | 10`11" x 8`8" | Main |
| Bedroom | 15`2" x 11`0" | Main |
| Dining Room | 7`10" x 12`9" | Main |
| Kitchen | 9`4" x 12`8" | Main |
| Living Room | 18`2" x 15`0" | Main |







