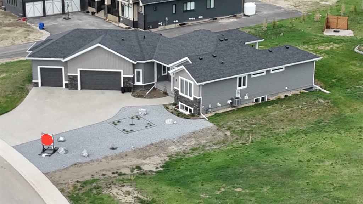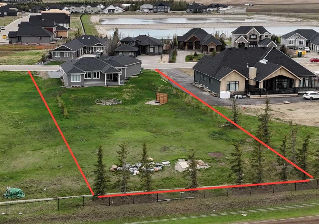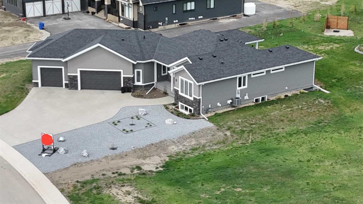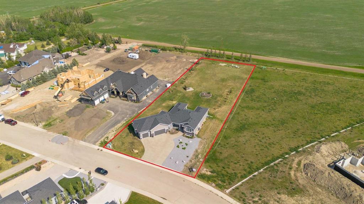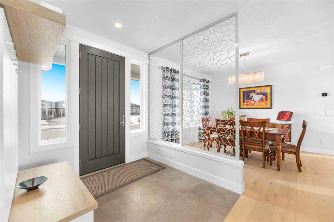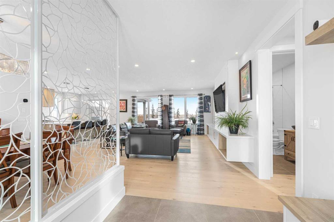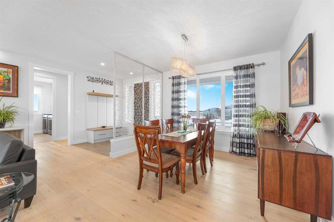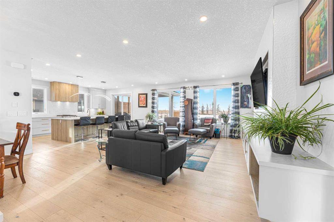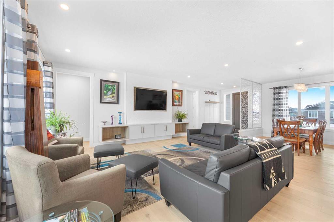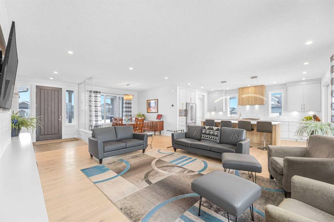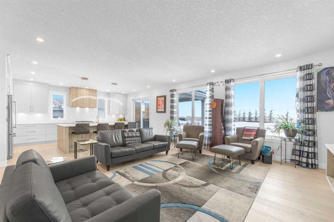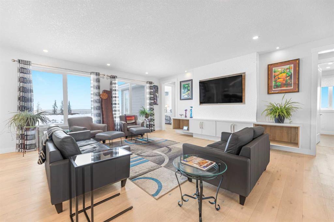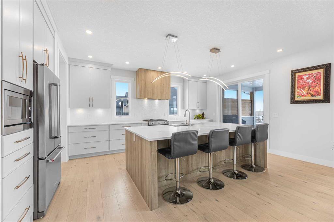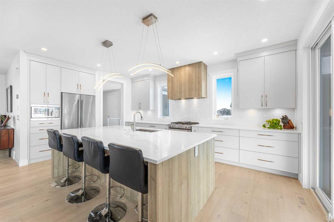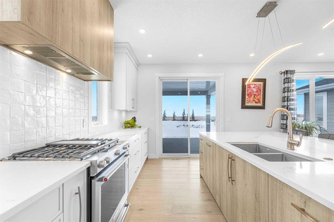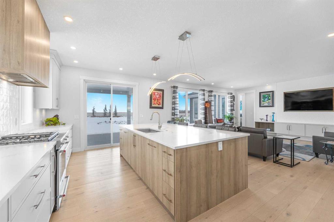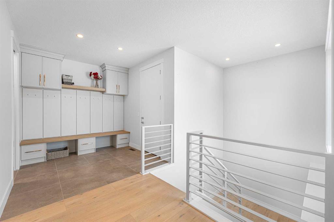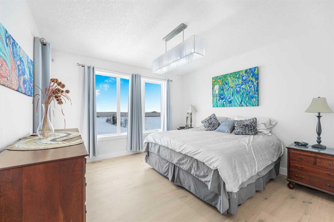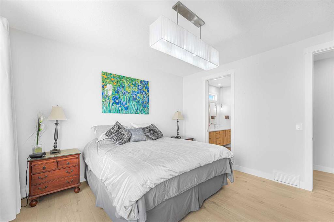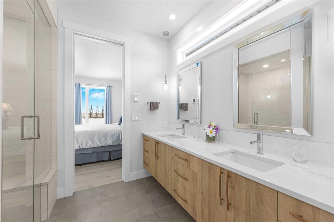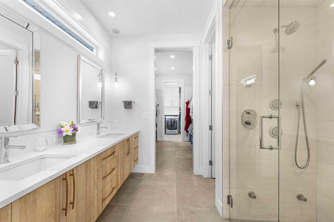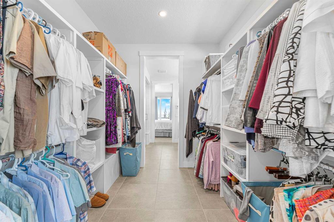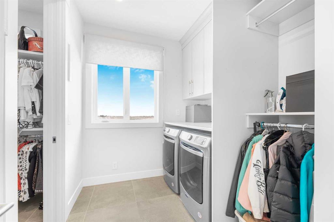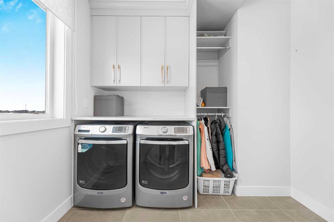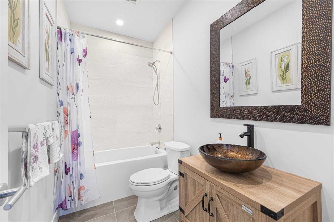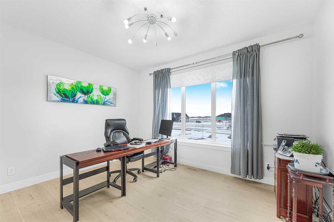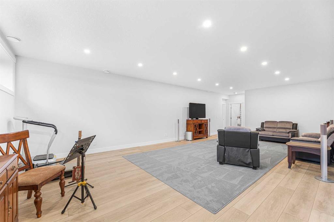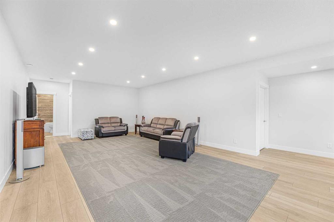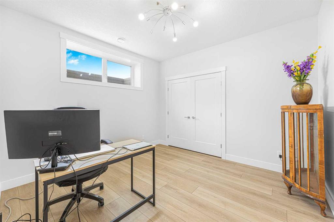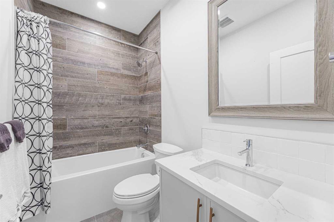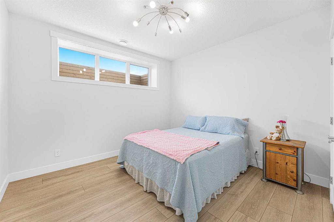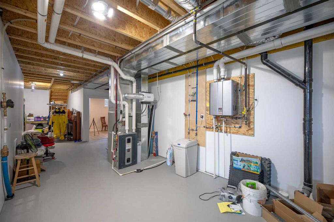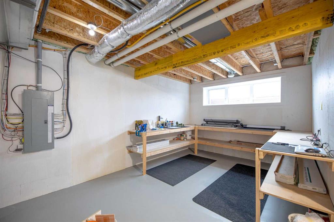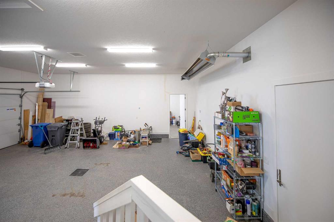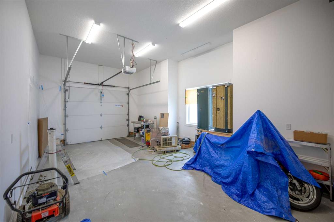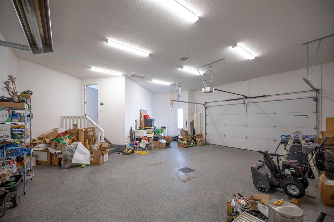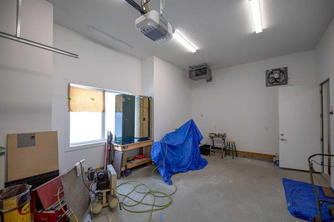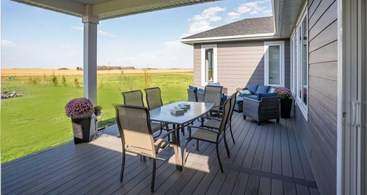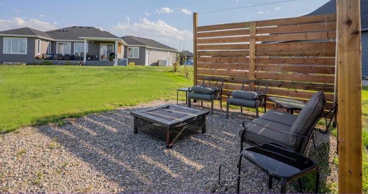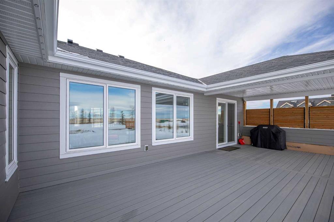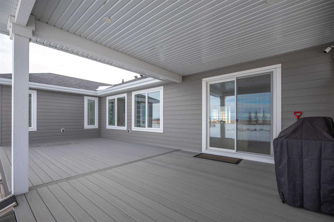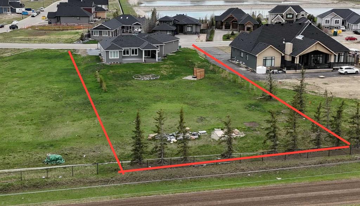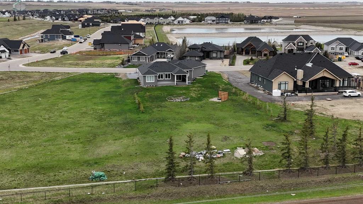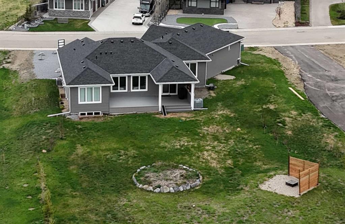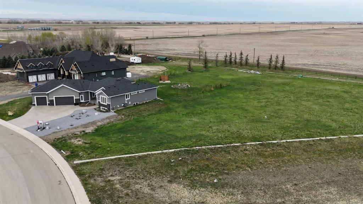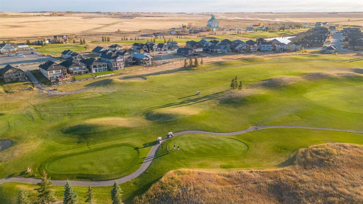8 Kautz Close
Lyalta T0J1Y1
MLS® Number: A2229122
$ 1,124,900
4
BEDROOMS
3 + 0
BATHROOMS
1,916
SQUARE FEET
2022
YEAR BUILT
Discover unparalleled craftsmanship and thoughtful design in this 1916 sq ft bungalow in the Lakes of Muirfield. Situated on a pristine one-acre lot, this four-bedroom, three-bathroom home with triple garage and plenty of room to build a large shop! This home offers exceptional value and luxury amenities and is fully serviced with public water and sewer, NO WELL OR SEPTIC TO DEAL WITH. Key Features: Open-Concept Main Floor: Bathed in natural light, featuring engineered hardwood and tile flooring throughout (no carpet). Gourmet Kitchen: Equipped with a dual-fuel five-burner range, noiseless paneled dishwasher, an extended waterfall island, and a walk-in pantry with a coffee station. Luxurious Primary Suite: Boasts a spa-like ensuite with a steam shower, heated floors, and a walk-through closet conveniently connected to the laundry room. Fully Finished Lower Level: Includes a large rec room, two bedrooms, a full bathroom, a workshop area, and luxury vinyl plank flooring. Heated Triple Garage: A standout feature with both radiant and blown air heaters, a dehumidifier, and an epoxy resin floor. Outdoor Living: Expansive composite decks in both the front and back, a massive backyard with a firepit, and elegant Gemstone lighting. Room to Grow: The lot accommodates a future driveway to the backyard, with the potential to build a large accessory building or second garage. Enjoy modern comforts like central air conditioning, an on-demand hot water heater, and a whole-home water softener. Located just 20 minutes from Calgary and 15 minutes from Strathmore, this home perfectly balances peaceful living with convenient access to city amenities.
| COMMUNITY | Lakes of Muirfield |
| PROPERTY TYPE | Detached |
| BUILDING TYPE | House |
| STYLE | Acreage with Residence, Bungalow |
| YEAR BUILT | 2022 |
| SQUARE FOOTAGE | 1,916 |
| BEDROOMS | 4 |
| BATHROOMS | 3.00 |
| BASEMENT | Finished, Full |
| AMENITIES | |
| APPLIANCES | Central Air Conditioner, Dishwasher, Garage Control(s), Garburator, Gas Dryer, Gas Range, Microwave, Range Hood, Refrigerator, Tankless Water Heater, Washer, Water Softener |
| COOLING | Central Air |
| FIREPLACE | N/A |
| FLOORING | Ceramic Tile, Hardwood, Laminate |
| HEATING | High Efficiency, In Floor, Forced Air, Natural Gas |
| LAUNDRY | Laundry Room, Main Level |
| LOT FEATURES | Back Yard, Backs on to Park/Green Space, Cul-De-Sac, Front Yard, Fruit Trees/Shrub(s), Garden, Landscaped, Lawn, Low Maintenance Landscape, No Neighbours Behind, Street Lighting |
| PARKING | Additional Parking, Aggregate, Driveway, Front Drive, Garage Door Opener, Heated Garage, Insulated, Oversized, Triple Garage Attached, Workshop in Garage |
| RESTRICTIONS | Easement Registered On Title, Utility Right Of Way |
| ROOF | Asphalt Shingle |
| TITLE | Fee Simple |
| BROKER | Royal LePage Benchmark |
| ROOMS | DIMENSIONS (m) | LEVEL |
|---|---|---|
| 4pc Bathroom | 8`3" x 4`11" | Basement |
| Bedroom | 11`9" x 12`10" | Basement |
| Bedroom | 11`9" x 11`1" | Basement |
| Game Room | 32`4" x 20`10" | Basement |
| Furnace/Utility Room | 46`7" x 20`11" | Basement |
| 4pc Bathroom | 4`11" x 8`11" | Main |
| 4pc Ensuite bath | 13`3" x 8`8" | Main |
| Bedroom | 13`3" x 10`7" | Main |
| Bedroom - Primary | 13`3" x 13`5" | Main |
| Walk-In Closet | 7`11" x 8`11" | Main |
| Foyer | 7`7" x 7`5" | Main |
| Kitchen | 11`9" x 19`1" | Main |
| Dining Room | 11`7" x 7`5" | Main |
| Laundry | 9`4" x 7`9" | Main |
| Living Room | 19`6" x 21`7" | Main |
| Mud Room | 8`9" x 16`6" | Main |

