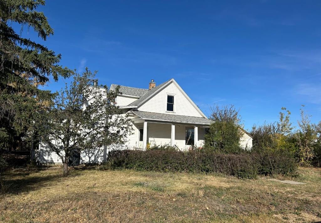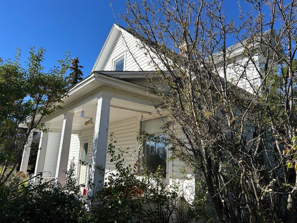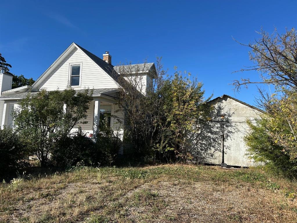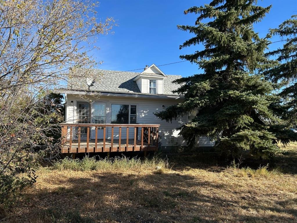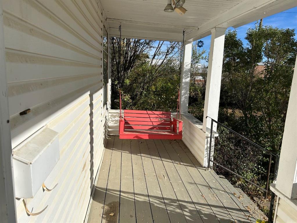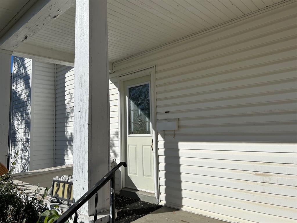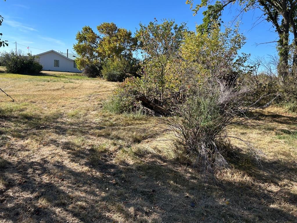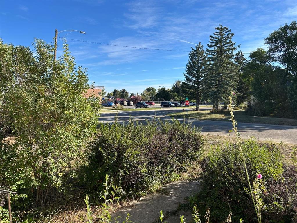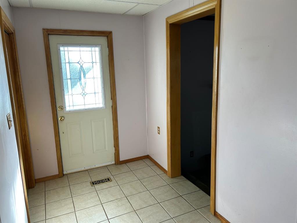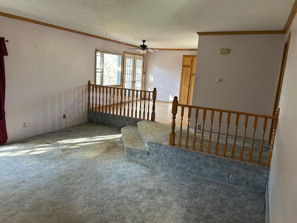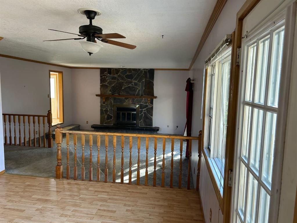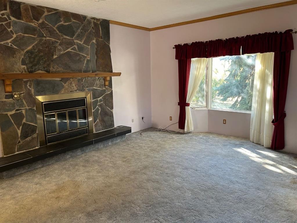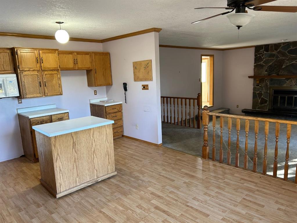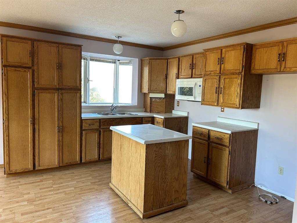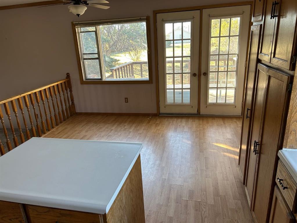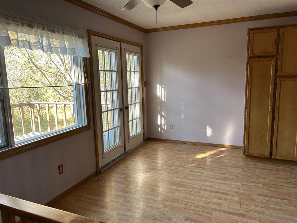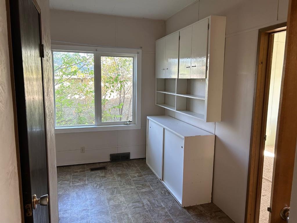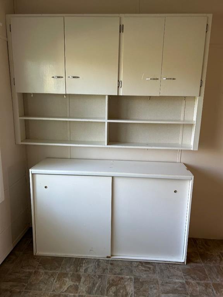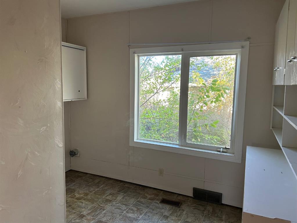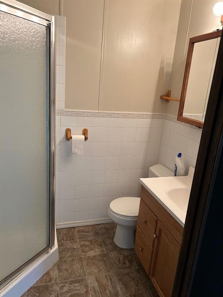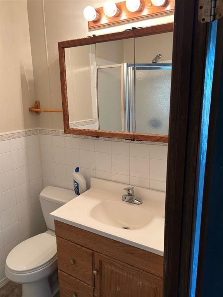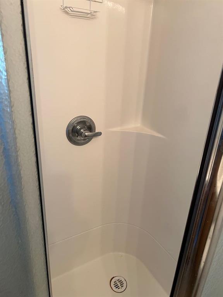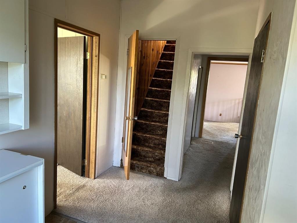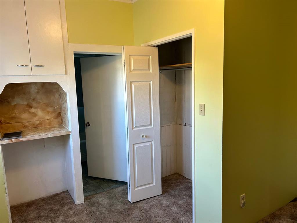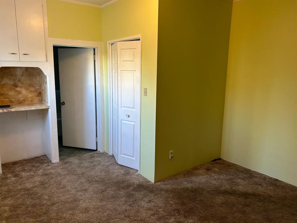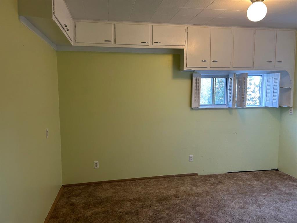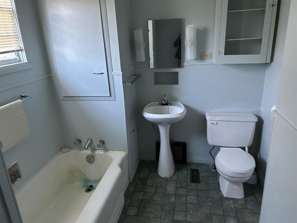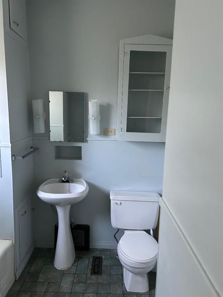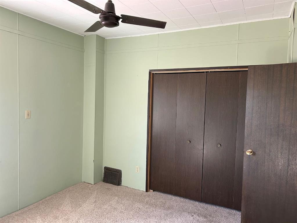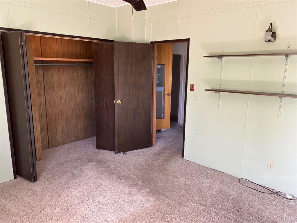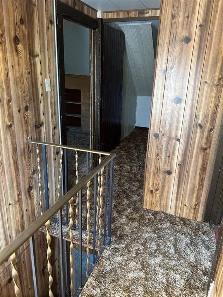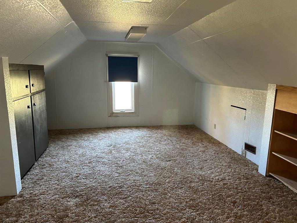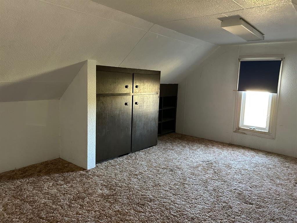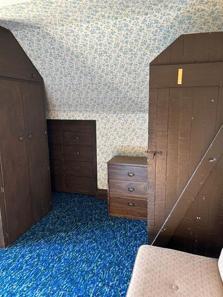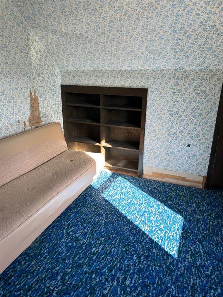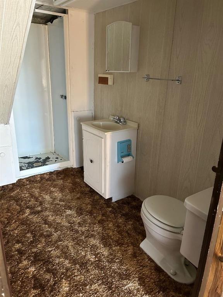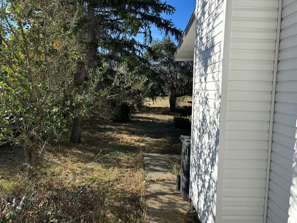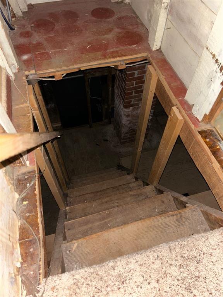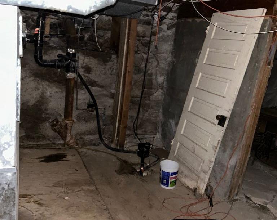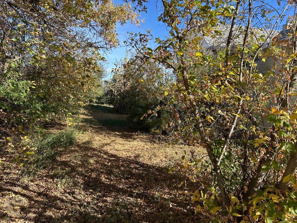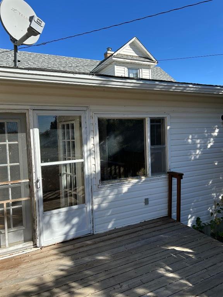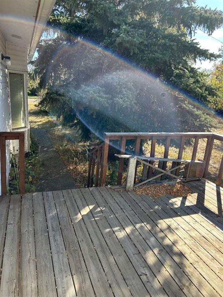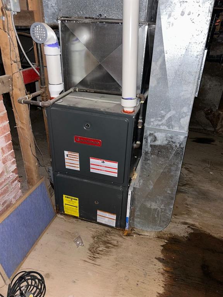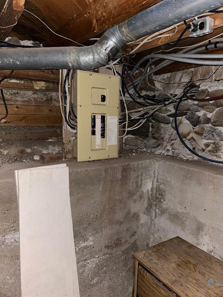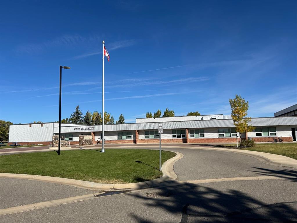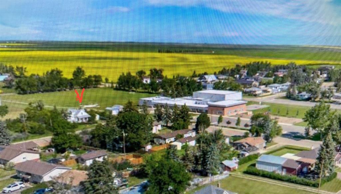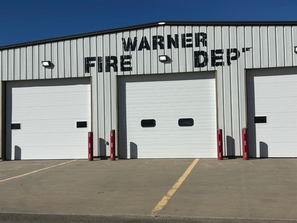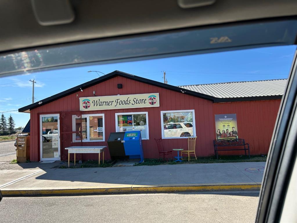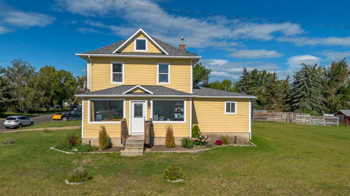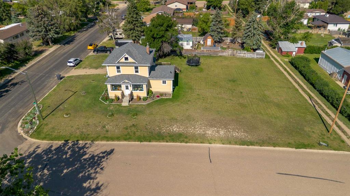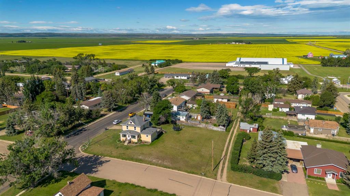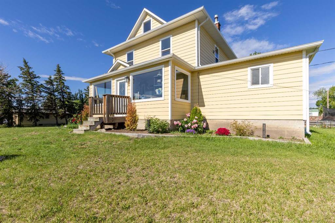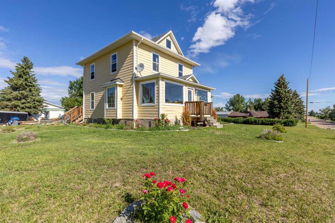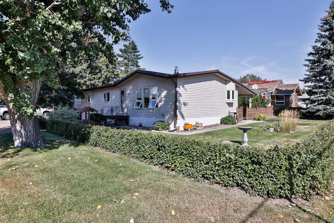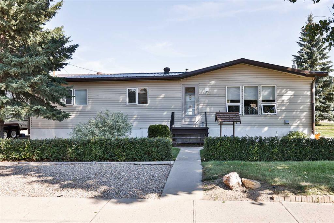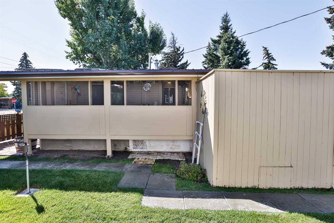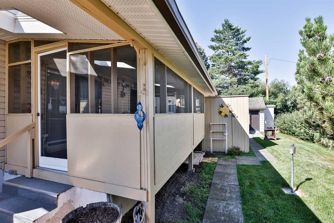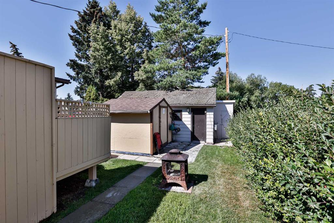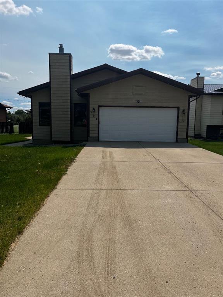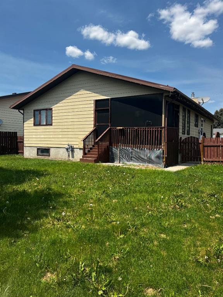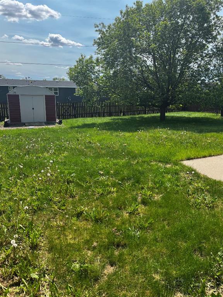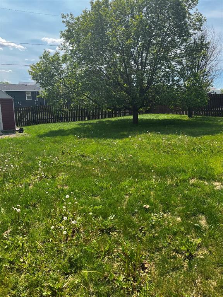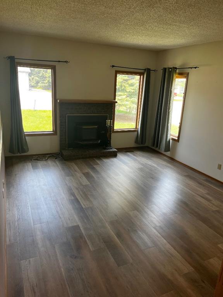210 5 Street
Warner T0K 2L0
MLS® Number: A2259444
$ 260,000
4
BEDROOMS
3 + 0
BATHROOMS
2,046
SQUARE FEET
1955
YEAR BUILT
Consider the advantages of Village living! Homes are much cheaper and taxes are too!! Warner is home to an elementary & secondary school, ice arena, curling arena, Lions Park, and Devil Coulee Dinosaur Museum., Automotive shop, Town Post Office and a variety of other small business. Located off Hwy #4 Warner is a clean and friendly community. Here is a house that is sitting on 1.3 acre lot that one can see was once a well groomed park like property. Picture oneself on the porch swaying on the hanging front porch!! This house was built in the mid 50's is the best estimate and that had an addition. There are a total of 4 bedrooms, 3 bathrooms, and some of the upgrades include a boiler, forced air furnace, hot water tank, and the shingles look to be in good shape. The exterior is vinyl siding. Some cosmetic updates inside would go a long way of turning this once loved home with lots of past history into a great start for the young family starting out.. If you are a truck driver and go through the Coutts border all the time calling this address home may be a great choice!! At this price you have some room for renovations and can enjoy the mature lot and location!!
| COMMUNITY | |
| PROPERTY TYPE | Detached |
| BUILDING TYPE | House |
| STYLE | 1 and Half Storey |
| YEAR BUILT | 1955 |
| SQUARE FOOTAGE | 2,046 |
| BEDROOMS | 4 |
| BATHROOMS | 3.00 |
| BASEMENT | Partial, Unfinished |
| AMENITIES | |
| APPLIANCES | None |
| COOLING | None |
| FIREPLACE | Glass Doors, Living Room, Mantle, Stone, Wood Burning |
| FLOORING | Carpet, Linoleum |
| HEATING | Boiler, Fireplace(s), Forced Air, Natural Gas |
| LAUNDRY | Laundry Room, Main Level |
| LOT FEATURES | Backs on to Park/Green Space, Brush, City Lot, Corner Lot, Front Yard, Fruit Trees/Shrub(s), Landscaped, Lawn, Many Trees, No Neighbours Behind, Private |
| PARKING | Off Street, Parking Pad |
| RESTRICTIONS | None Known, Utility Right Of Way |
| ROOF | Asphalt Shingle |
| TITLE | Fee Simple |
| BROKER | RE/MAX REAL ESTATE - LETHBRIDGE |
| ROOMS | DIMENSIONS (m) | LEVEL |
|---|---|---|
| Foyer | 12`0" x 6`0" | Main |
| Living Room | 17`6" x 14`0" | Main |
| Eat in Kitchen | 17`10" x 13`0" | Main |
| 3pc Bathroom | Main | |
| Bedroom - Primary | 12`6" x 13`0" | Main |
| 3pc Ensuite bath | Main | |
| Bedroom | 11`7" x 12`8" | Main |
| Laundry | 11`0" x 8`0" | Main |
| Bedroom | 11`10" x 9`10" | Second |
| Bedroom | 18`0" x 11`0" | Second |
| 3pc Bathroom | Second |

