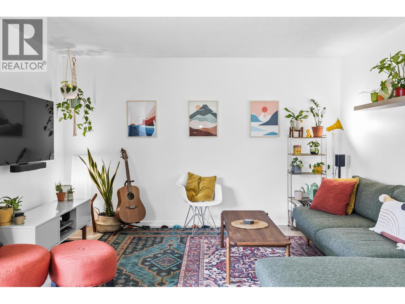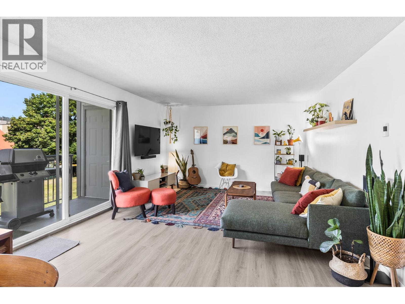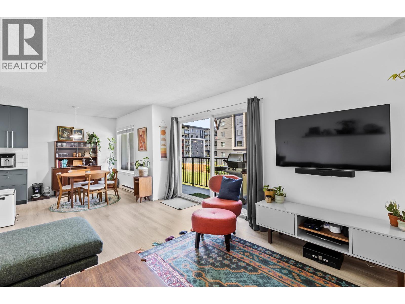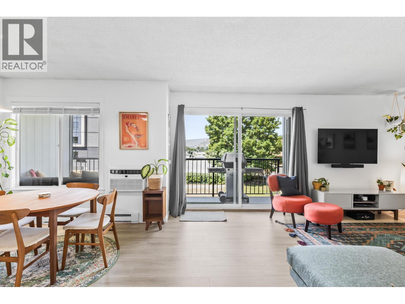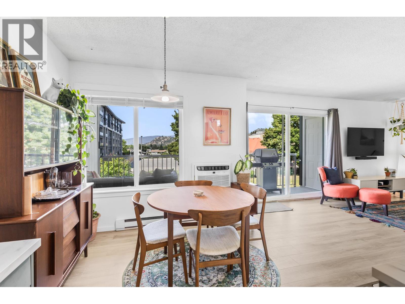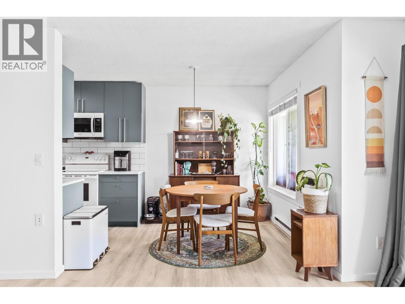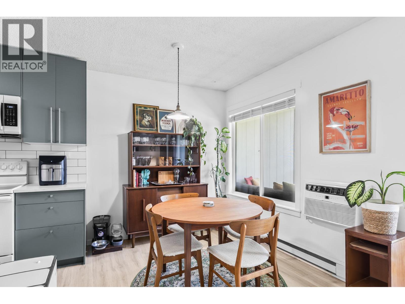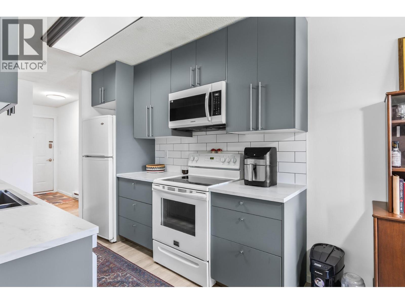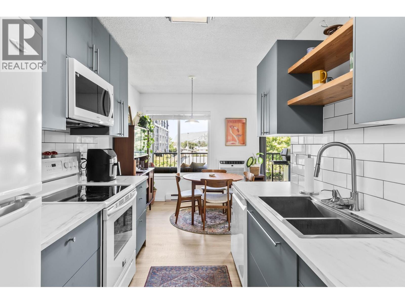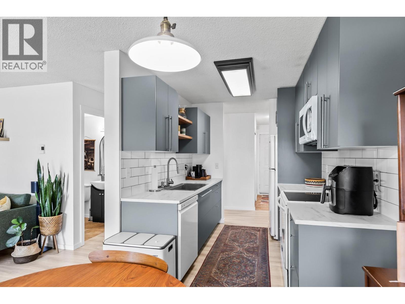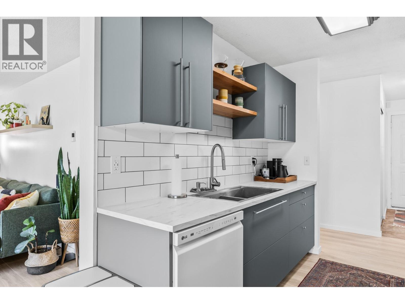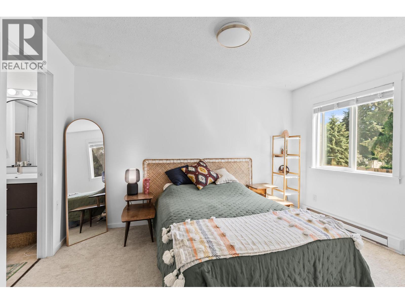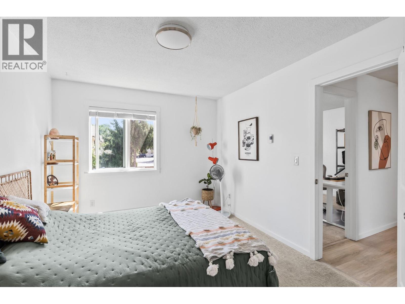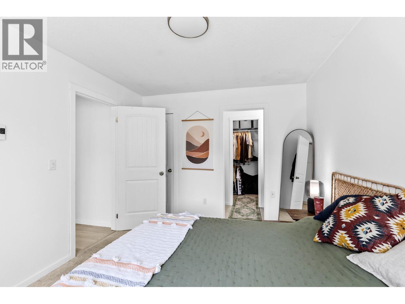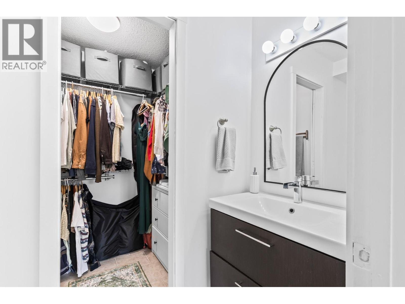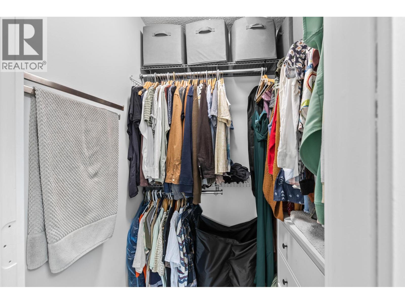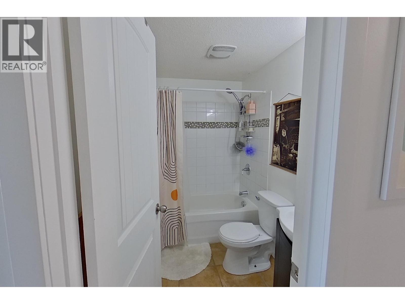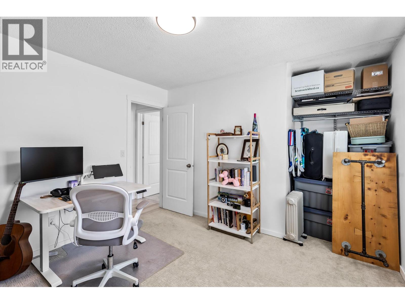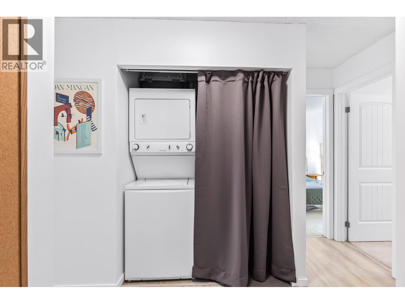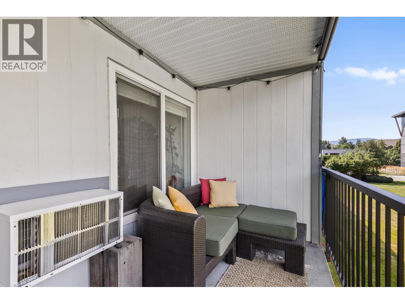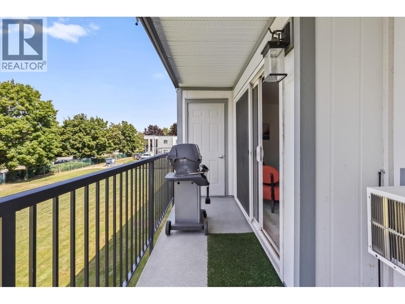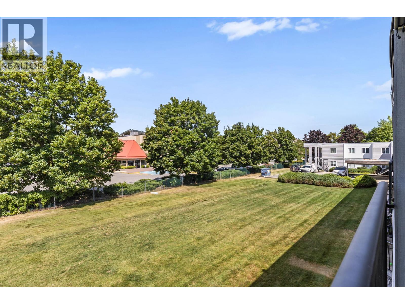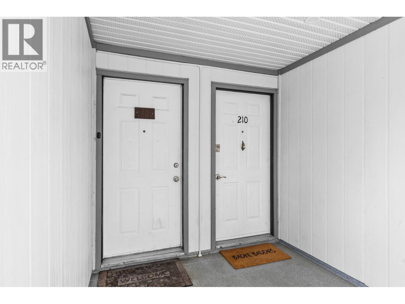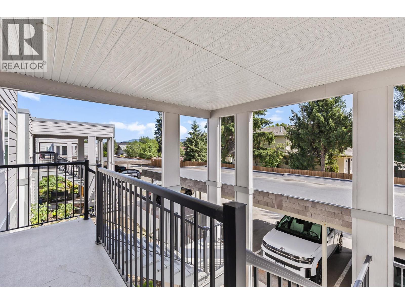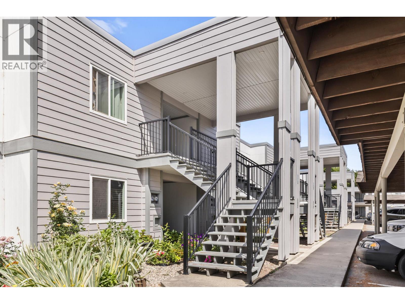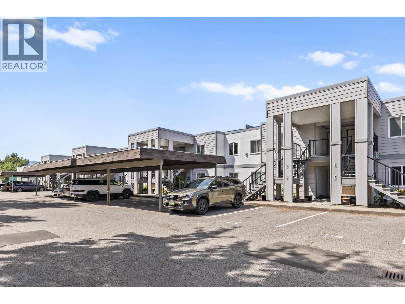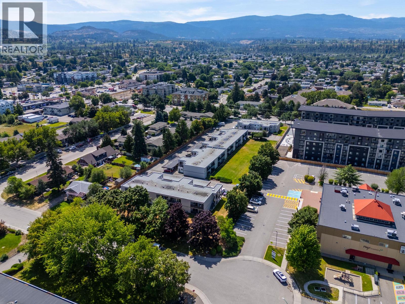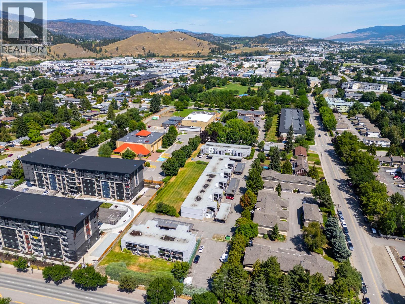Unit #210, 875 Badke Road
MLS® Number: 10360588
$ 378,900
2
BEDROOMS
1 + 1
BATHROOMS
1,012
SQUARE FEET
1980
YEAR BUILT
This top-floor, 2-bedroom, 1.5-bathroom residence is an ideal starter home or investment property, ready for you to move in. Located in a townhouse community, you'll enjoy expansive lawns and mature trees from your deck, along with lovely sunset views of Dilworth Mountain in the evenings. This provides a wonderful sense of space, privacy, and connection to nature, even within our vibrant city. You'll have your own private front door in this family and pet-friendly complex. Inside, a well-appointed galley kitchen flows seamlessly into the dining area, offering pleasant views of the green space and trees outside. Around the corner, you'll find a spacious living room and a private balcony with secure storage. Down the hall, there's a full bathroom, in-suite laundry, a primary bedroom with a 2-piece ensuite bathroom and a walk-in closet, and a second bedroom. This home boasts numerous features and upgrades, including a stylish new kitchen with modern cabinets, countertops, a stainless steel sink, a new faucet, and a tile backsplash, along with a built-in pantry for ample storage. New laminate flooring extends throughout the living areas, and both bathrooms have been updated with new toilets, cabinets, and sinks. BBQs are allowed on the deck and there is a ""through-the-wall air conditioner"". The complex itself presents a newer, modern look thanks to recent renovations. These upgrades include Hardie-board exterior cladding, new vinyl deck surfaces, aluminum railings, and stairs. All glass windows and patio doors were also replaced within the past 10 years. Conveniently situated in a great central location, this home is a short walk to all amenities, bus stops for routes to UBCO and Downtown, and Ben Lee Park, which features a playground, splash park, and skate park. The property includes one covered parking stall, with the option to rent an additional parking stall through the strata if available.
| COMMUNITY | |
| PROPERTY TYPE | |
| BUILDING TYPE | |
| STYLE | Other |
| YEAR BUILT | 1980 |
| SQUARE FOOTAGE | 1,012 |
| BEDROOMS | 2 |
| BATHROOMS | 2.00 |
| BASEMENT | |
| AMENITIES | |
| APPLIANCES | |
| COOLING | None |
| FIREPLACE | N/A |
| FLOORING | |
| HEATING | |
| LAUNDRY | |
| LOT FEATURES | |
| PARKING | |
| RESTRICTIONS | |
| ROOF | Unknown |
| TITLE | |
| BROKER | RE/MAX Kelowna |
| ROOMS | DIMENSIONS (m) | LEVEL |
|---|

