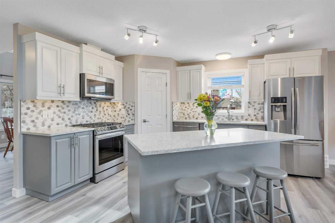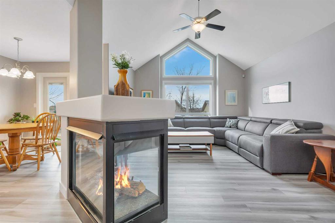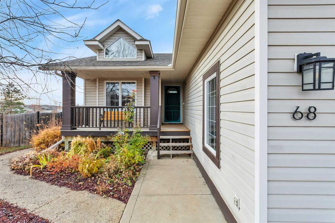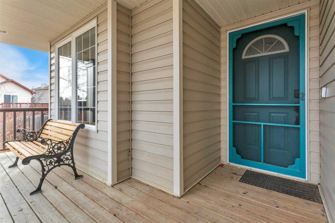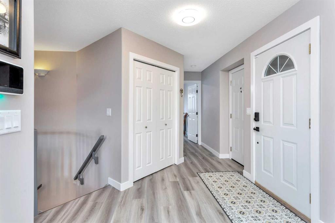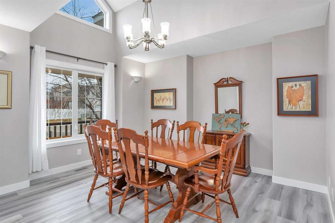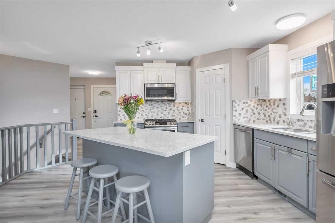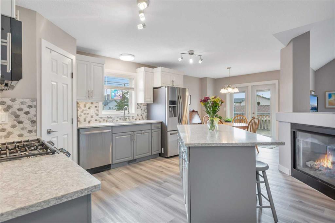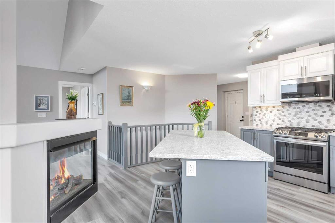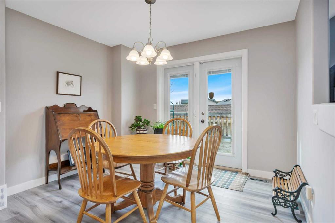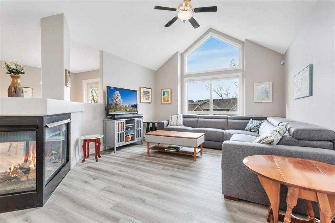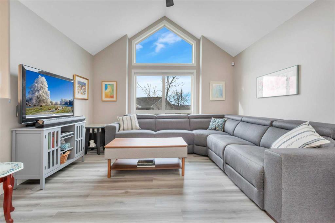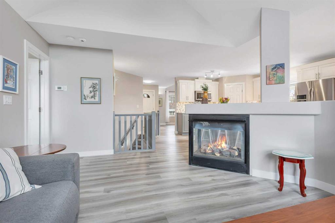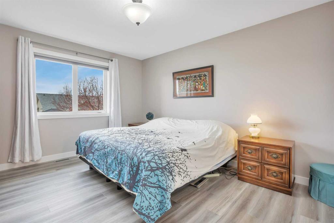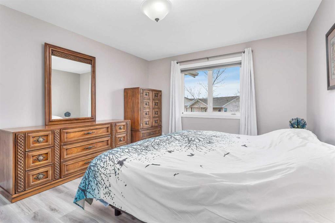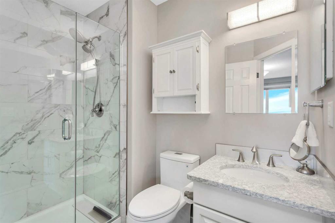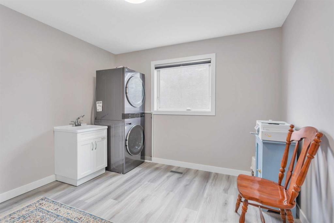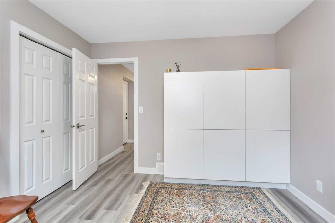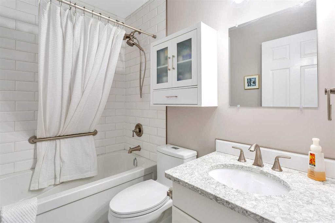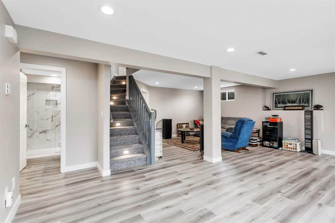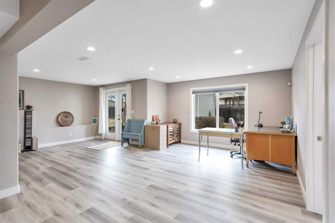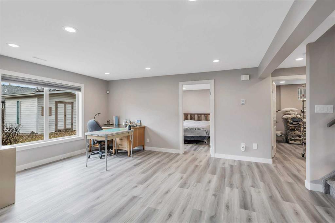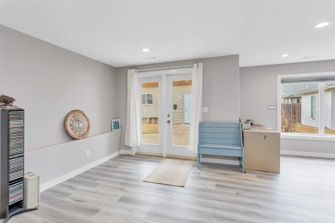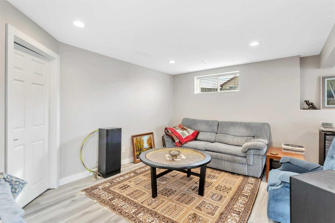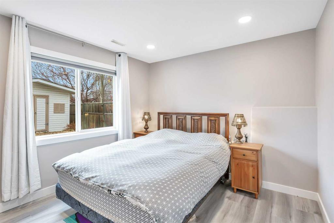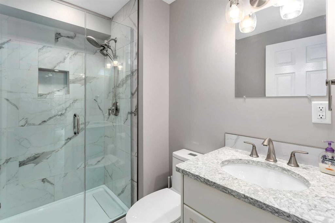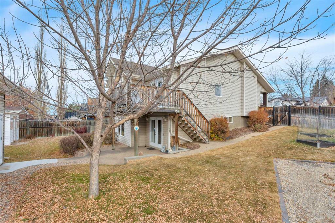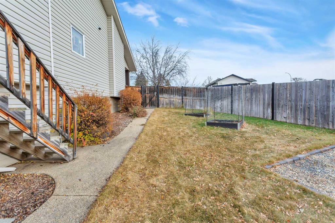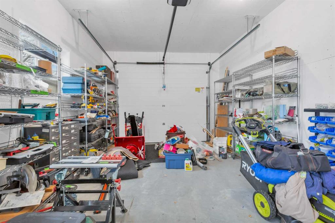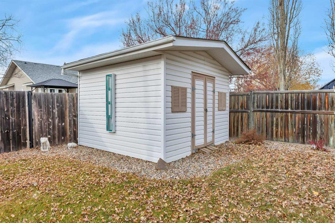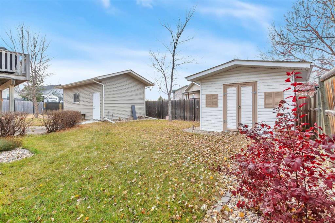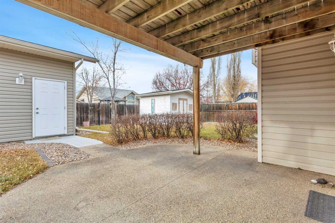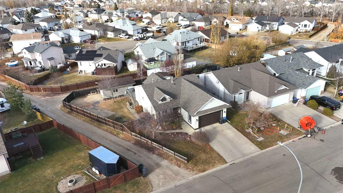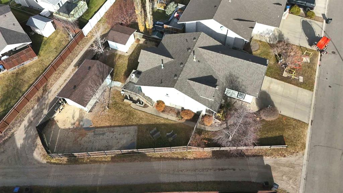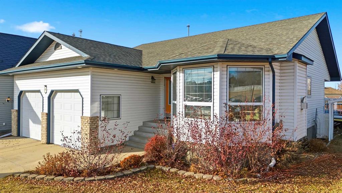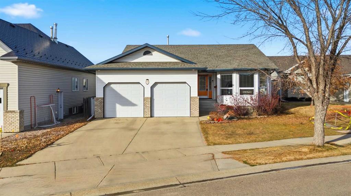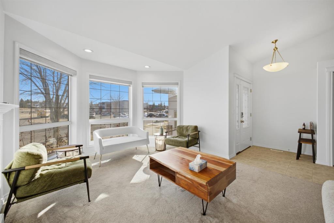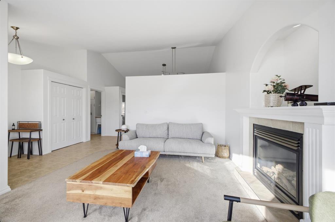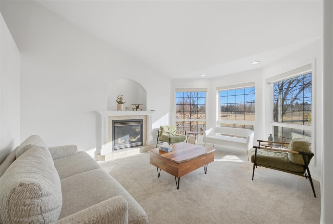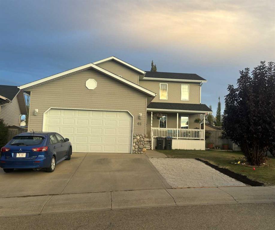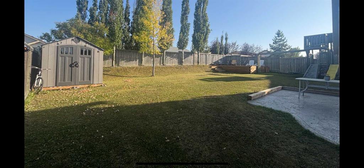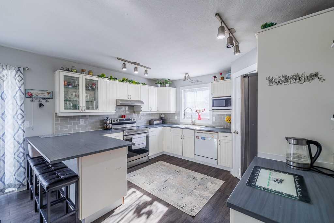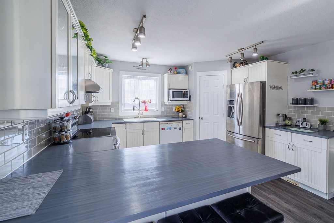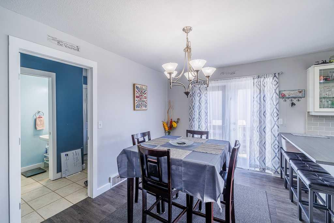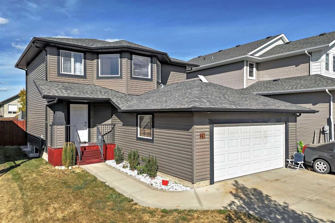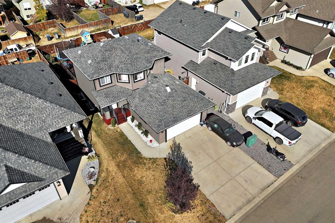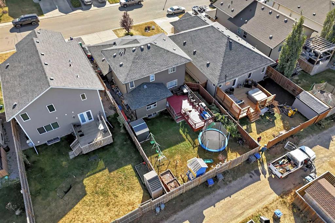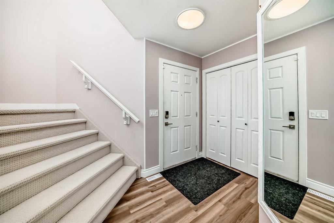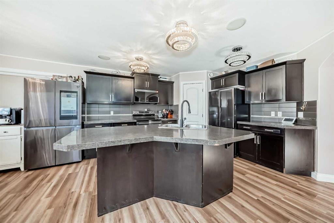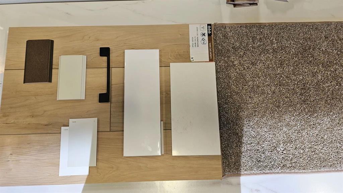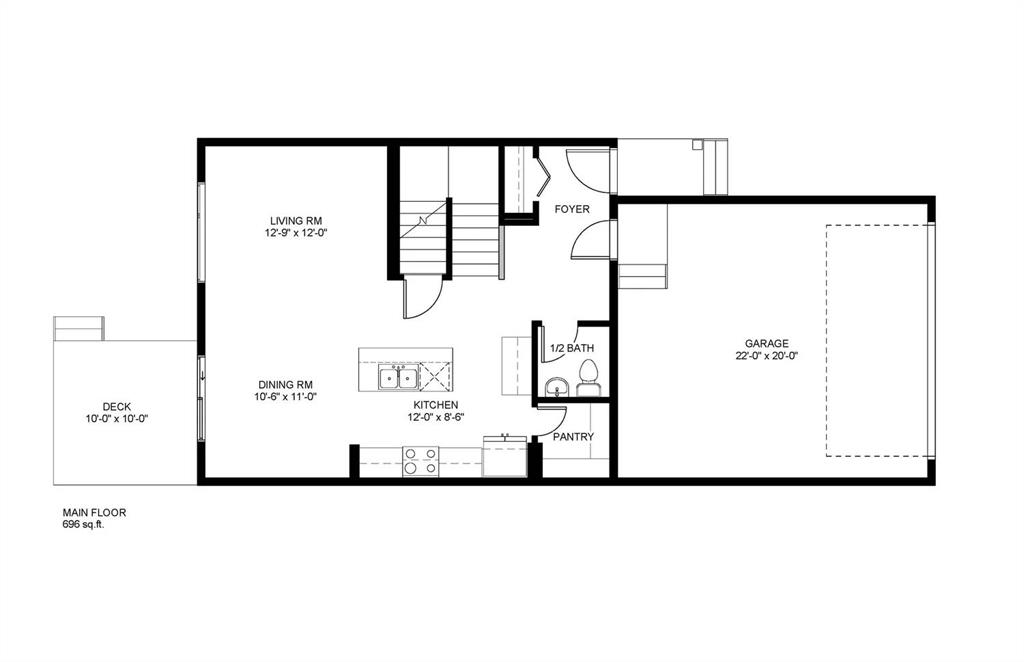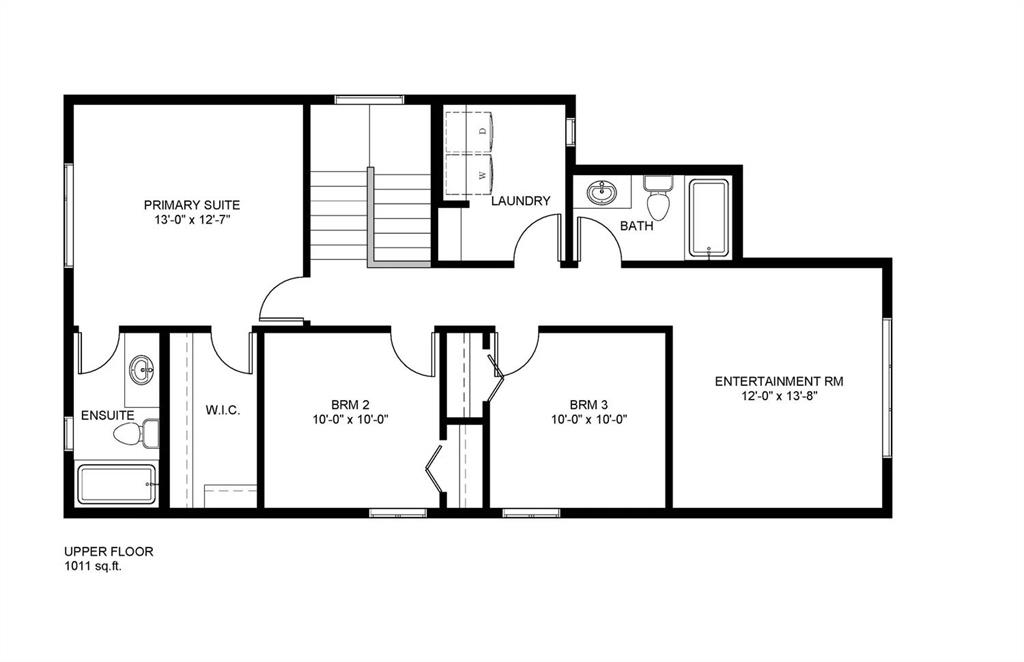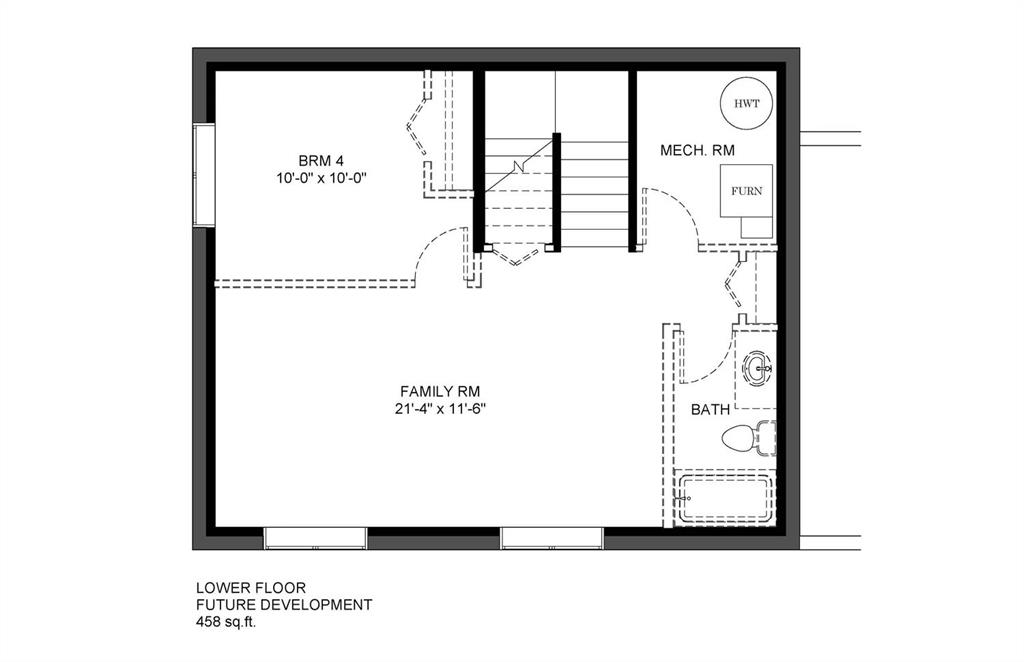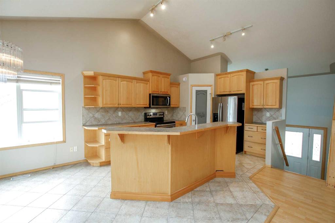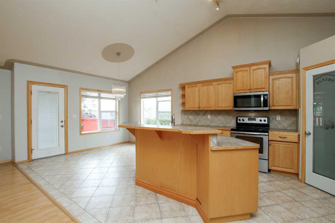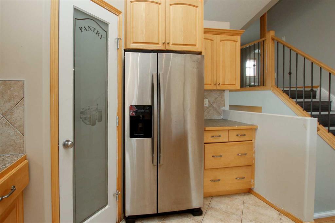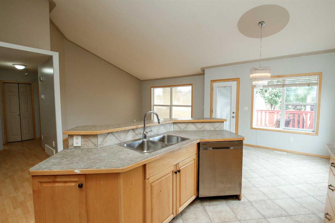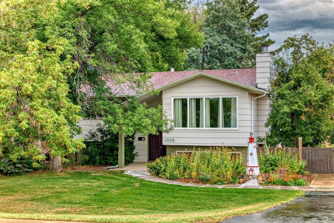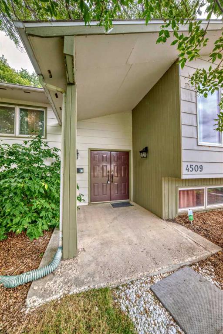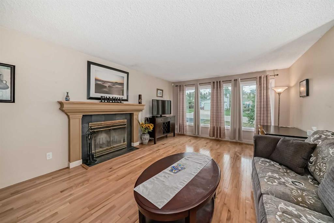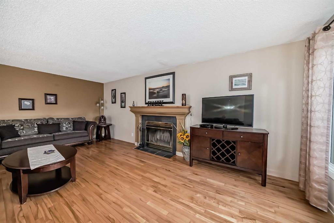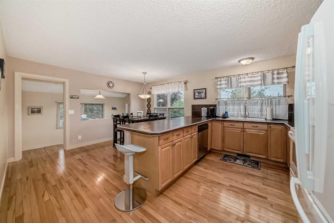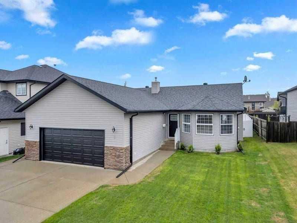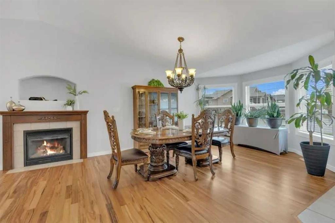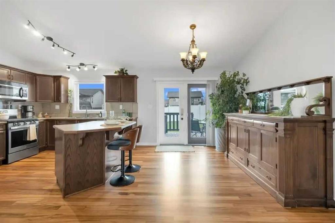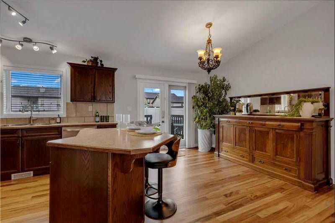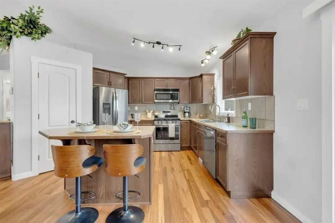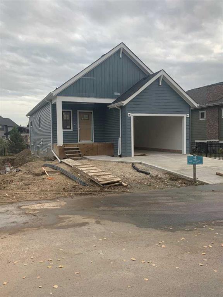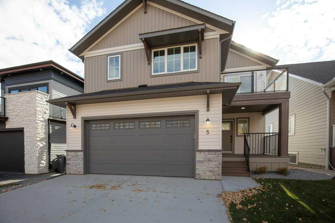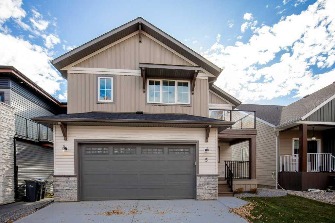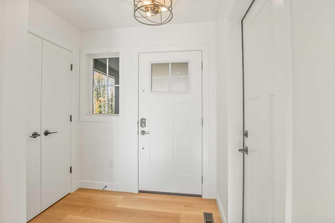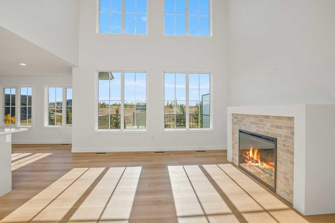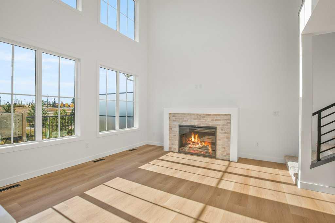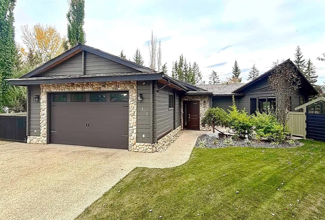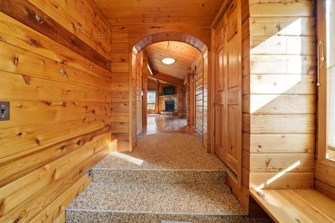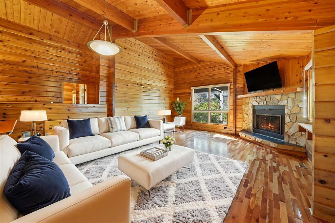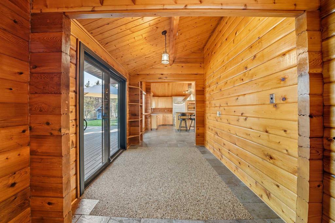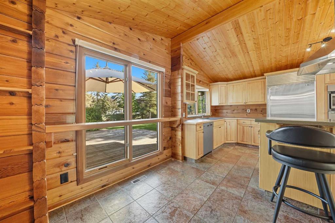68 Falcon Crescent
Sylvan Lake T4S 2H3
MLS® Number: A2268932
$ 625,000
3
BEDROOMS
3 + 0
BATHROOMS
1,315
SQUARE FEET
2000
YEAR BUILT
This beautifully renovated walkout bungalow blends open concept living with the warmth of natural light and west-facing views. Designed for connection and ease, the kitchen anchors the main floor with quartz countertops, statement backsplash, and updated appliances—all completed in a 2021 full-home remodel. The kitchen transitions into the dining area and living room, featuring vaulted ceilings and large windows. The cozy 3-way fireplace adds heart to the home. Main floor laundry, new vinyl plank flooring, pot lights, and fresh paint throughout make daily living streamlined and stylish. The primary suite offers smart functionality with a renovated 3-piece bath. A second bedroom that was converted to the upper laundry area and vaulted den (perfect as an office or flex room) complete the main level. Downstairs, the fully finished walkout basement opens wide with natural light pouring in from rear windows and walkout patio doors. In floor heat, two more bedrooms, a third renovated bath, and a generous rec room make this level ideal for teens, guests, or use as the entertainment zone. The backyard is all you need and more with mature trees, planter boxes, a large shed, and direct yard access through the walkout. Rarely found, this home also features both a heated attached garage and a new heated single detached garage, perfect for a workshop or storing your prized toys. There’s also a dedicated RV pad for expanded parking options and easy back-alley access. Behind the beauty: all major systems have been updated in the last four years, including furnace, water tank, water softener, eavestroughs and more. Truly move-in ready, this home is more than renovated, it is thoughtfully upgraded for everyday comfort, lasting style, and modern living.
| COMMUNITY | Fox Run |
| PROPERTY TYPE | Detached |
| BUILDING TYPE | House |
| STYLE | Bungalow |
| YEAR BUILT | 2000 |
| SQUARE FOOTAGE | 1,315 |
| BEDROOMS | 3 |
| BATHROOMS | 3.00 |
| BASEMENT | Full |
| AMENITIES | |
| APPLIANCES | See Remarks |
| COOLING | Central Air |
| FIREPLACE | Family Room, Gas |
| FLOORING | Vinyl |
| HEATING | In Floor, Forced Air, Natural Gas |
| LAUNDRY | Laundry Room, Lower Level, Main Level |
| LOT FEATURES | Back Lane, Back Yard, City Lot, Few Trees, Front Yard, Fruit Trees/Shrub(s), Interior Lot, Landscaped, Lawn |
| PARKING | Alley Access, Concrete Driveway, Double Garage Attached, Driveway, Garage Door Opener, Garage Faces Front, Gravel Driveway, Heated Garage, Single Garage Detached |
| RESTRICTIONS | None Known |
| ROOF | Asphalt Shingle |
| TITLE | Fee Simple |
| BROKER | CIR Realty |
| ROOMS | DIMENSIONS (m) | LEVEL |
|---|---|---|
| 3pc Bathroom | 5`1" x 7`7" | Basement |
| Bedroom | 9`11" x 11`1" | Basement |
| Bedroom | 11`8" x 10`1" | Basement |
| Game Room | 22`6" x 27`2" | Basement |
| Storage | 34`7" x 13`6" | Basement |
| 3pc Ensuite bath | 7`10" x 5`6" | Main |
| 4pc Bathroom | 5`0" x 7`5" | Main |
| Dining Room | 10`8" x 8`2" | Main |
| Dining Room | 12`1" x 13`0" | Main |
| Kitchen | 15`5" x 16`0" | Main |
| Laundry | 10`7" x 10`10" | Main |
| Living Room | 13`0" x 19`0" | Main |
| Bedroom - Primary | 11`9" x 15`11" | Main |




