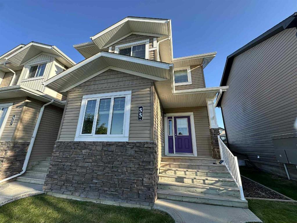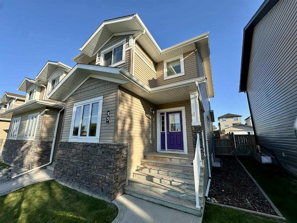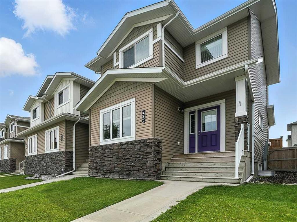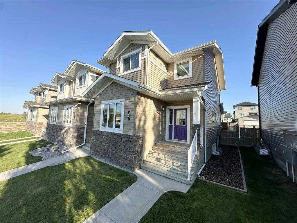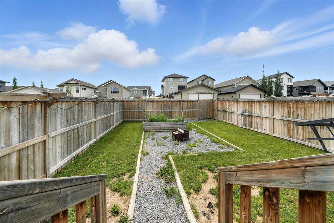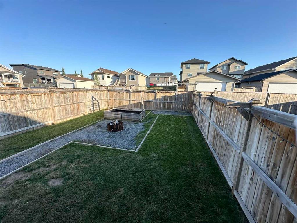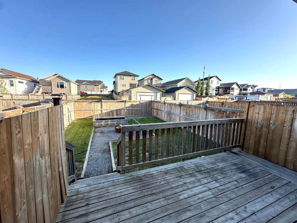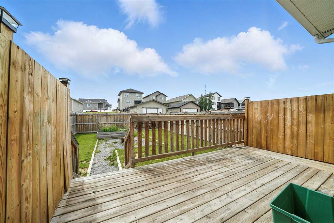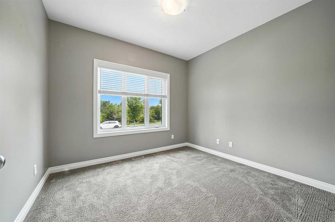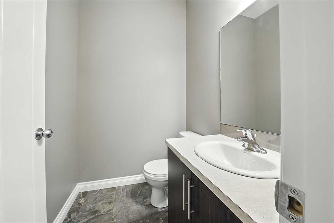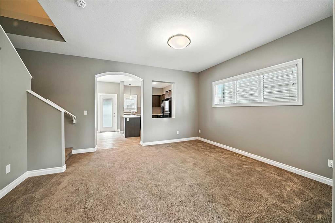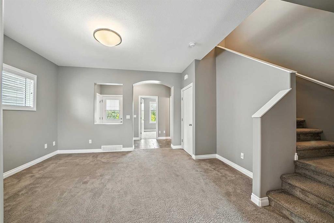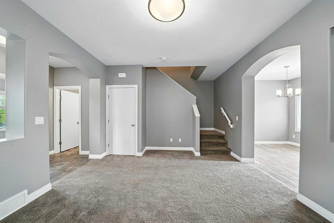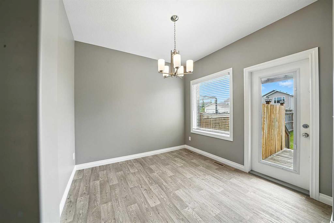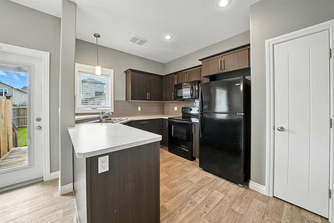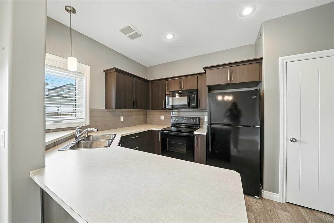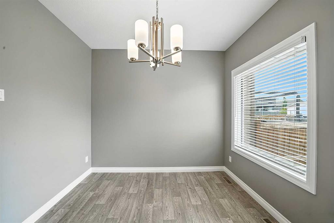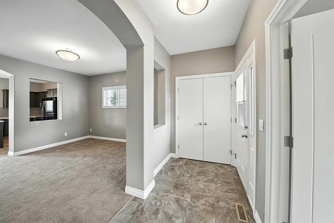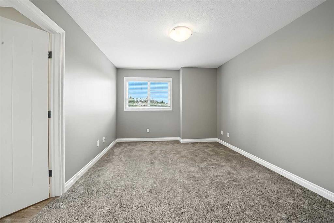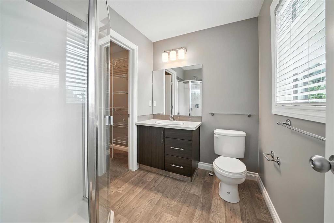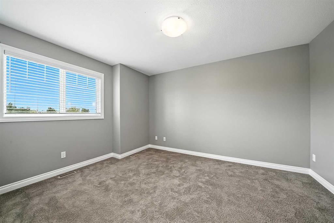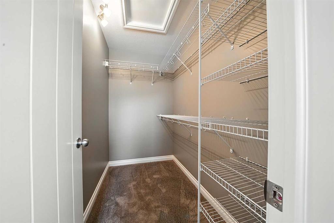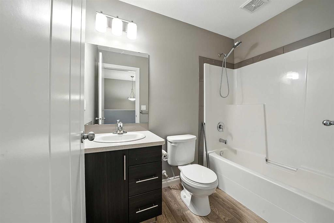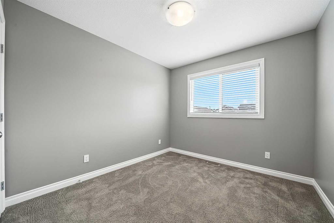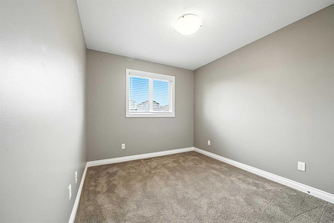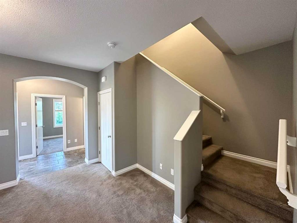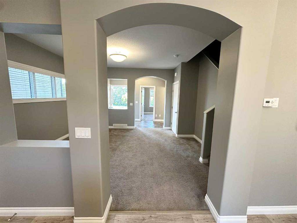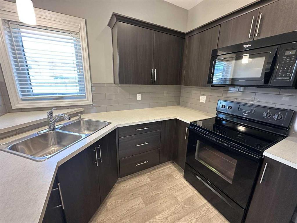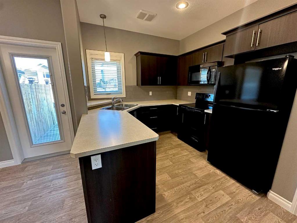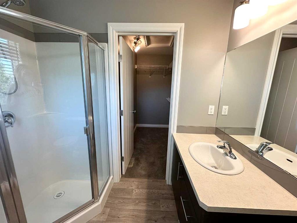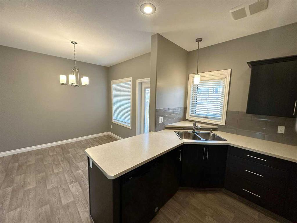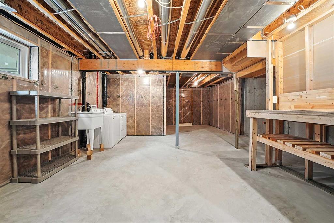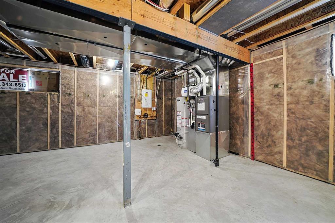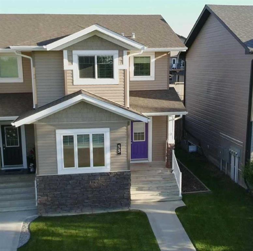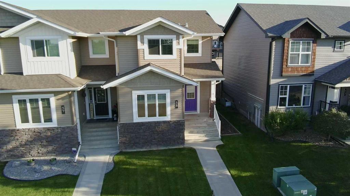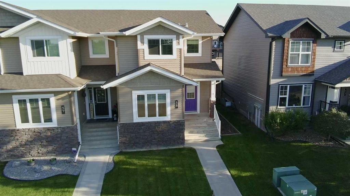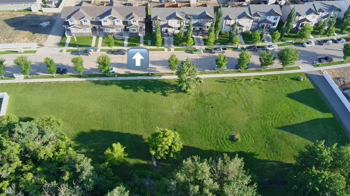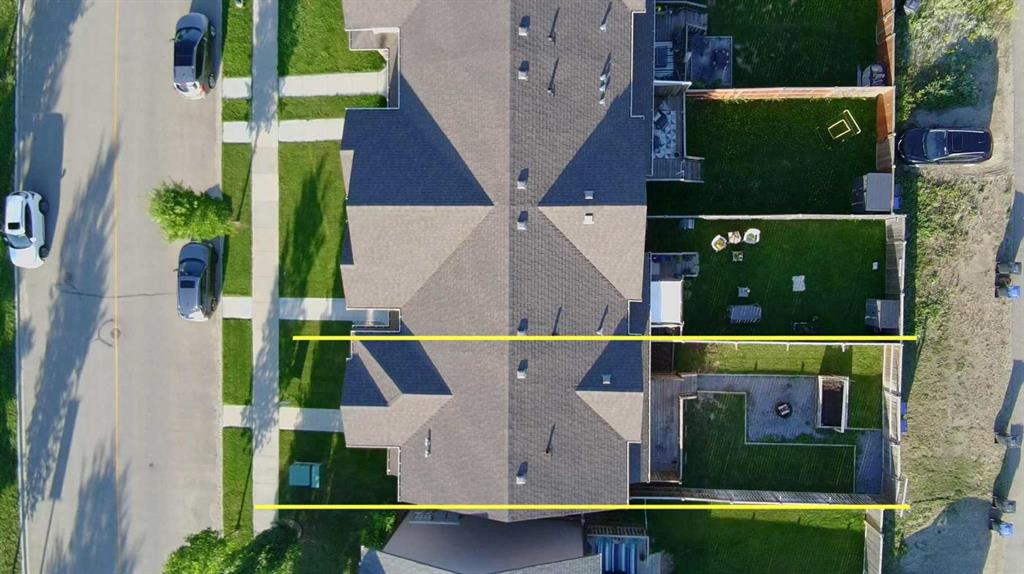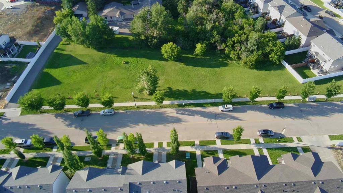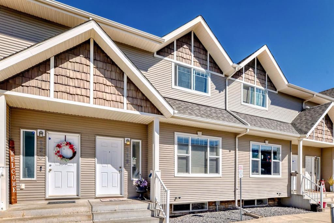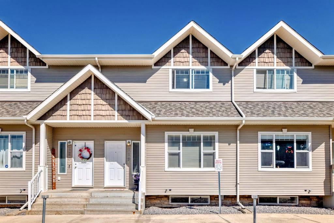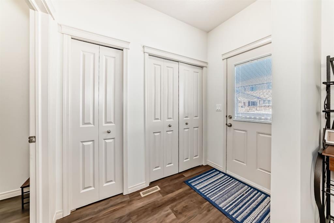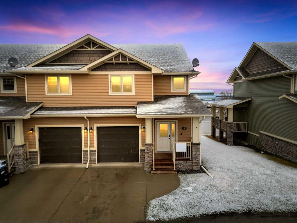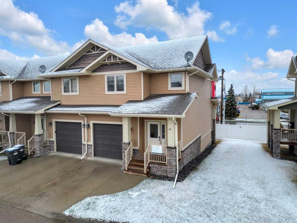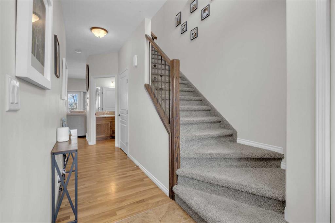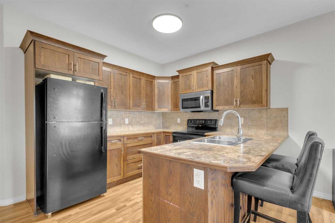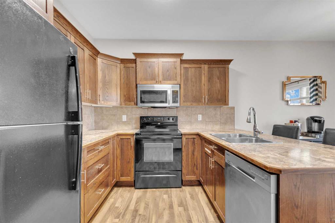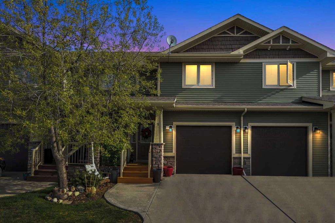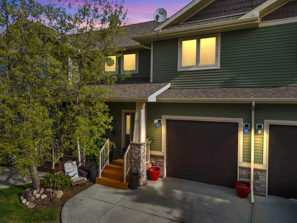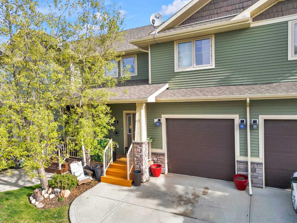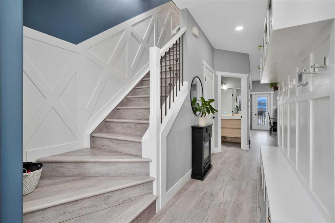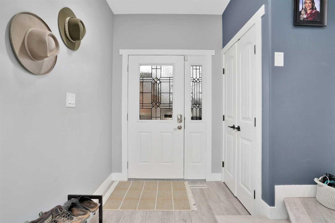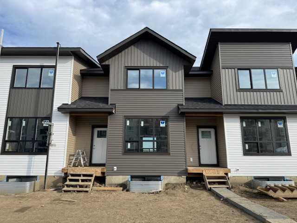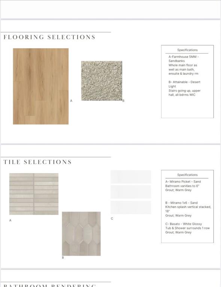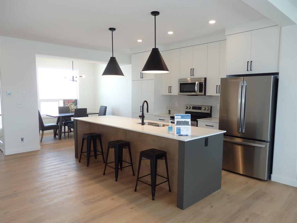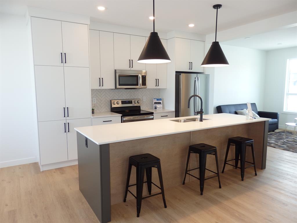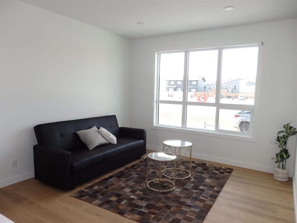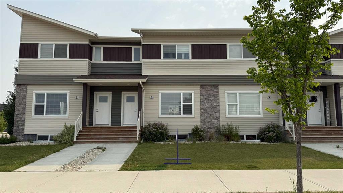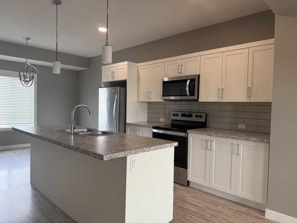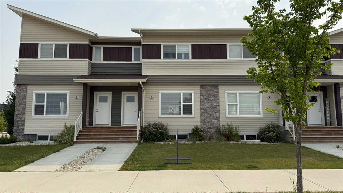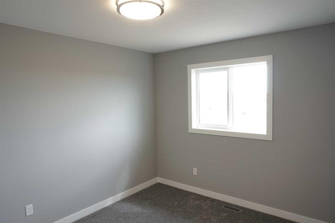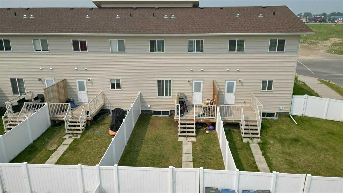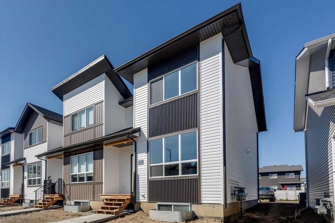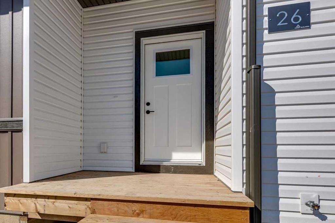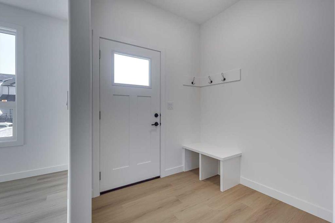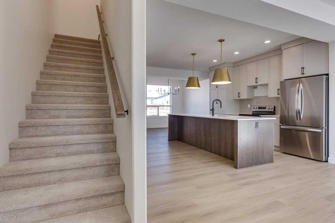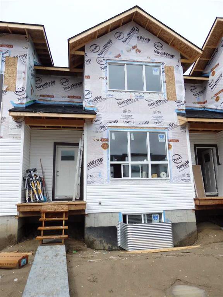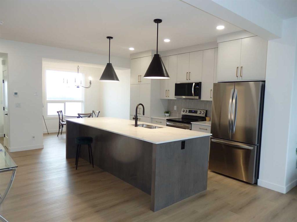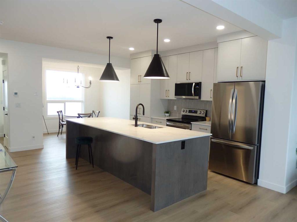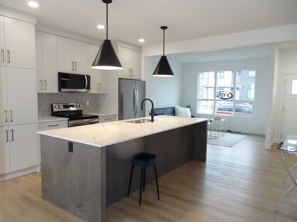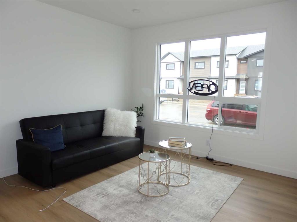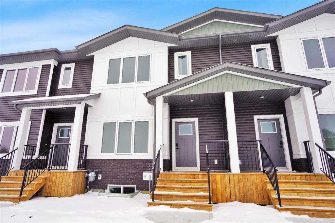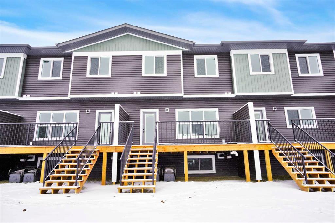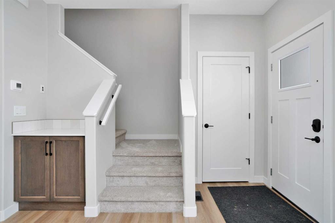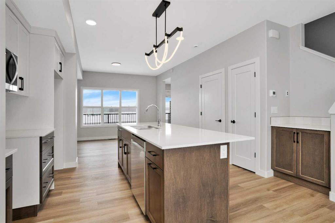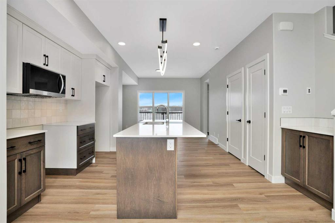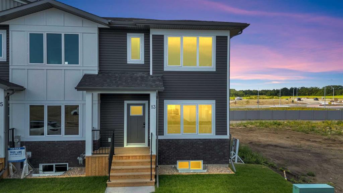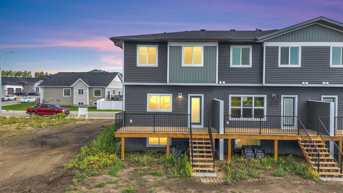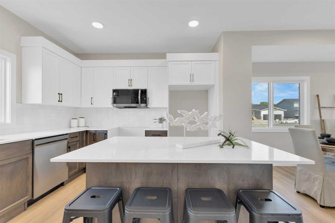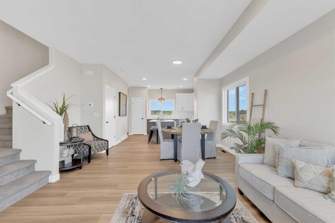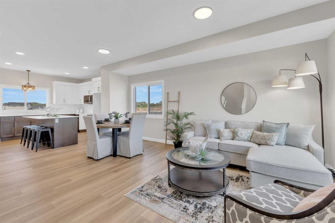55 Crestview Boulevard
Sylvan Lake T4S 0L6
MLS® Number: A2240519
$ 364,900
4
BEDROOMS
2 + 1
BATHROOMS
2015
YEAR BUILT
Welcome to this stylish and spacious executive townhouse in desirable Crestview, ideally situated across from a serene green space and close to walking trails and parks. As an end unit, it’s flooded with natural light thanks to additional windows that create a bright and airy atmosphere throughout. Step into an impressive tiled foyer that sets the tone for the rest of the home. Just off the entrance, a versatile front flex room awaits—perfect as a home office, guest room, kids' play area, or hobby space. The inviting living room radiates warmth and charm, ideal for both quiet evenings and entertaining guests. The functionally designed kitchen offers style and efficiency, making meal prep a breeze for the busy homeowner who enjoys cooking but values time and flow. Upstairs, you’ll find three generously sized bedrooms, including a luxurious primary suite featuring a walk-in closet and a private ensuite bath. A full 4-piece bathroom serves the additional bedrooms, providing comfort and convenience for the whole family. Need more room? The full undeveloped basement is a blank canvas ready for your creative ideas—family room, gym, home theatre, or more. Outside, enjoy the benefits of a larger fenced lot with an oversized deck, extra parking pad, and space to gather around an evening fire—perfect for roasting marshmallows and making memories. Whether you're a first-time buyer, professional, or looking to downsize without compromise, this home offers comfort, functionality, and lifestyle. The only question left is—will it be yours? ** NO CONDO FEES***
| COMMUNITY | Crestview |
| PROPERTY TYPE | Row/Townhouse |
| BUILDING TYPE | Four Plex |
| STYLE | 2 Storey |
| YEAR BUILT | 2015 |
| SQUARE FOOTAGE | 1,280 |
| BEDROOMS | 4 |
| BATHROOMS | 3.00 |
| BASEMENT | Full, Unfinished |
| AMENITIES | |
| APPLIANCES | Dishwasher, Electric Stove, Microwave Hood Fan, Refrigerator, Washer/Dryer |
| COOLING | None |
| FIREPLACE | N/A |
| FLOORING | Carpet, Ceramic Tile, Linoleum |
| HEATING | Forced Air, Natural Gas |
| LAUNDRY | In Basement |
| LOT FEATURES | Back Lane, Back Yard, Front Yard, Garden |
| PARKING | Off Street, Parking Pad |
| RESTRICTIONS | None Known |
| ROOF | Asphalt Shingle |
| TITLE | Fee Simple |
| BROKER | Red Key Realty & Property Management |
| ROOMS | DIMENSIONS (m) | LEVEL |
|---|---|---|
| Other | 18`9" x 38`1" | Basement |
| Dining Room | 10`3" x 9`10" | Main |
| Kitchen | 8`10" x 11`11" | Main |
| Office | 10`11" x 9`7" | Main |
| 2pc Bathroom | 5`6" x 4`10" | Main |
| Foyer | 10`10" x 5`1" | Main |
| Living Room | 15`5" x 12`8" | Main |
| 3pc Ensuite bath | 7`6" x 6`0" | Upper |
| Bedroom | 9`2" x 12`2" | Upper |
| Bedroom - Primary | 10`10" x 12`4" | Upper |
| 4pc Bathroom | 4`10" x 7`11" | Upper |
| Bedroom | 9`3" x 10`2" | Upper |
| Bedroom | 7`11" x 8`8" | Upper |

