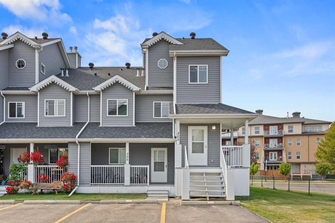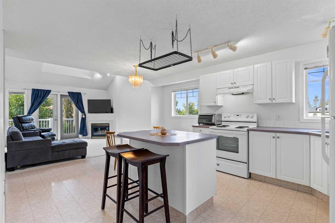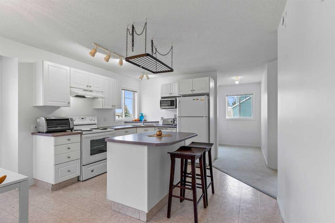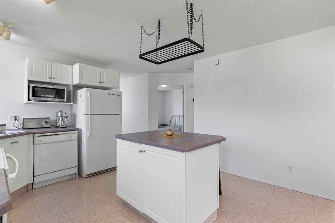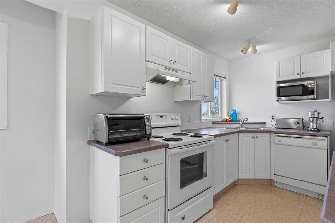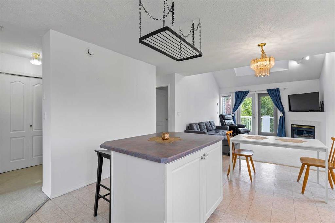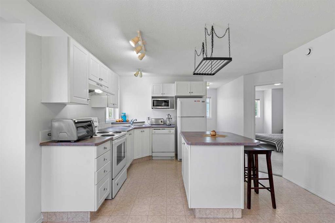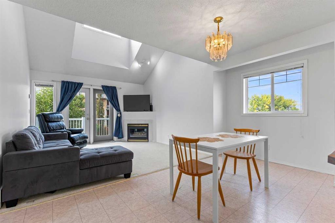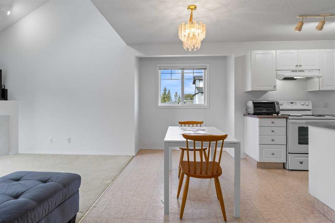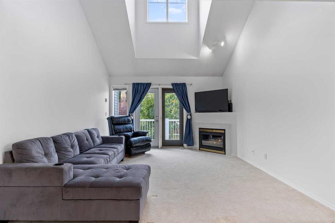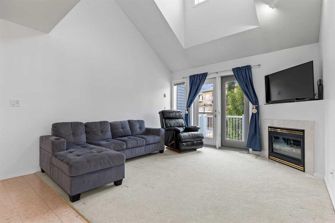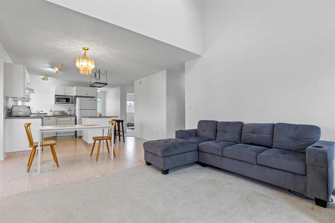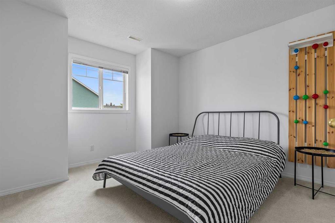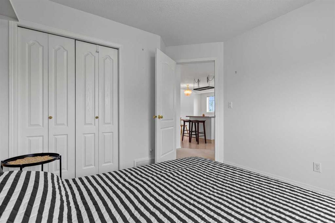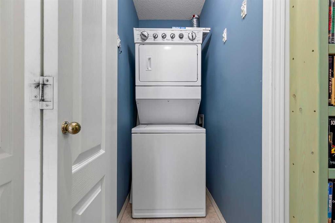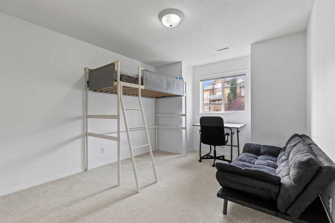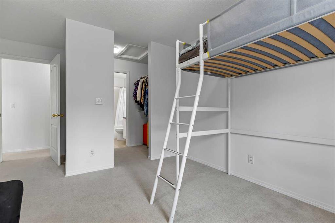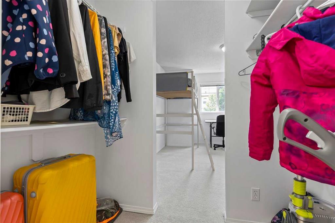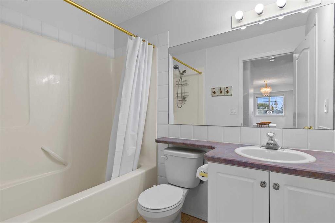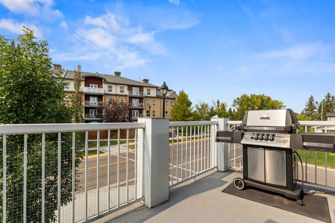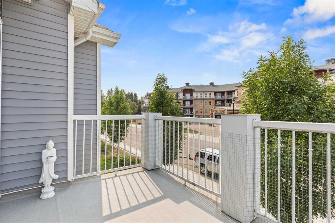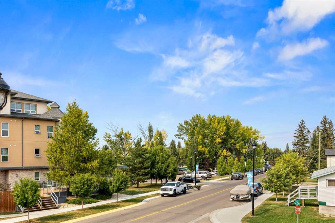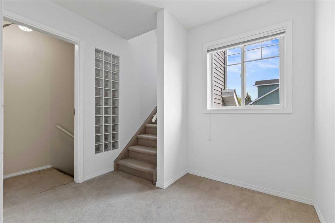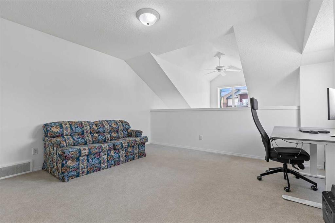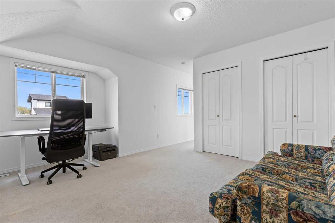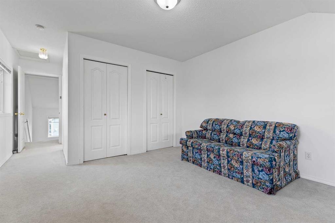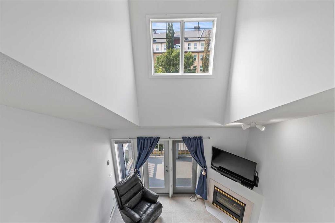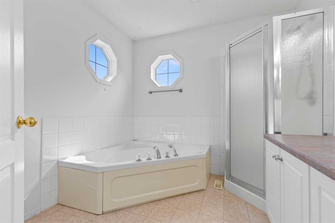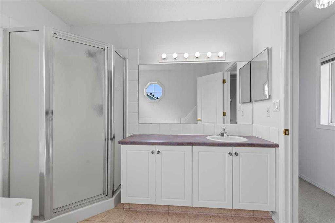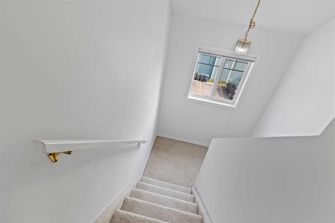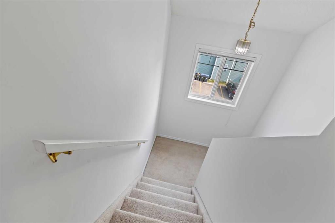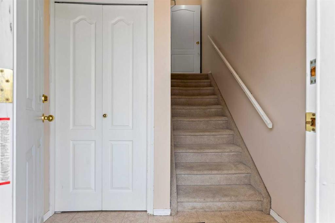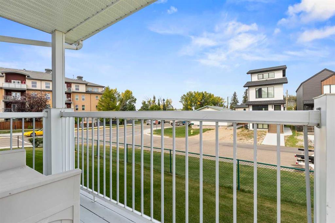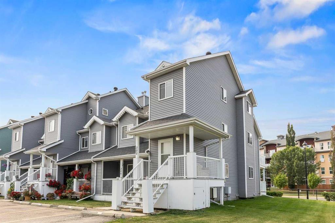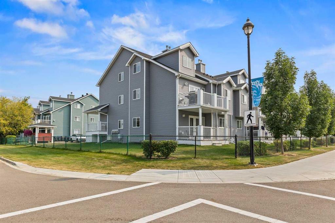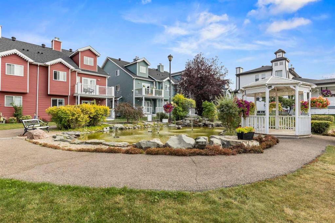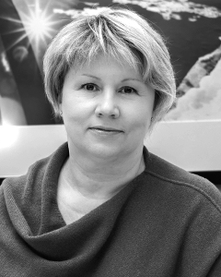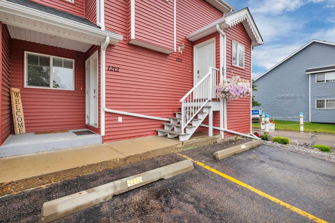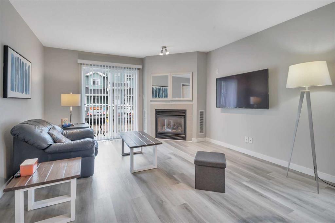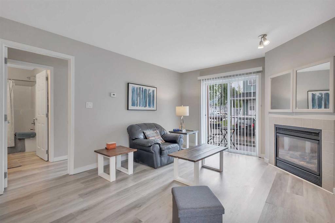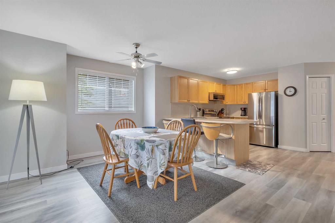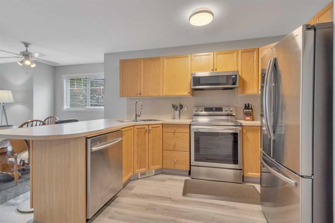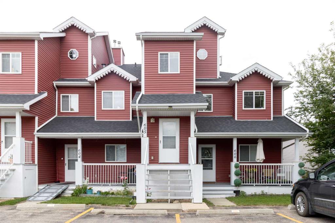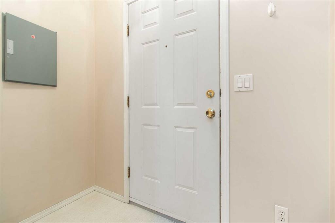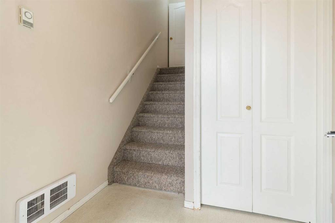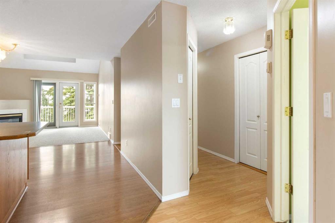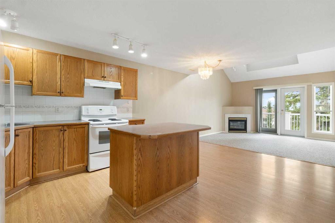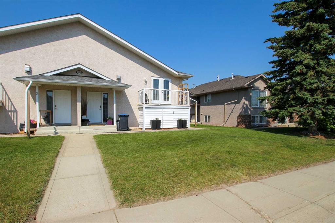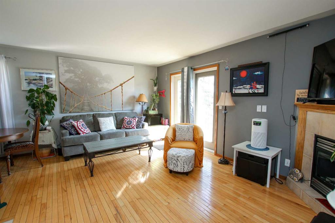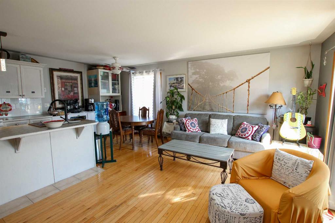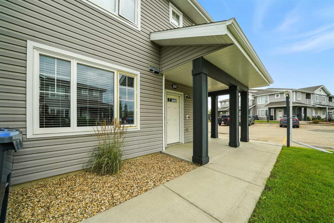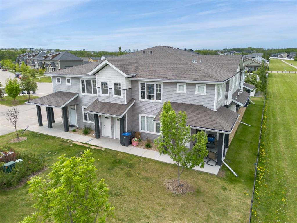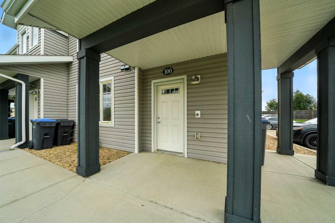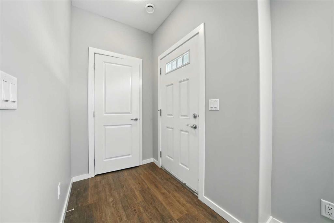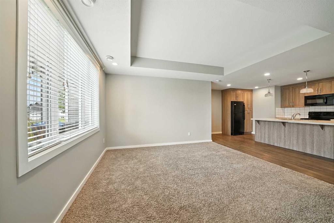305, 5220 50A Avenue
Sylvan Lake T4S 1E5
MLS® Number: A2255555
$ 245,000
3
BEDROOMS
2 + 0
BATHROOMS
1,542
SQUARE FEET
1999
YEAR BUILT
Discover the ultimate lake lifestyle in this bright and spacious 3 bedroom, 2 bathroom townhouse just steps from the lake, marina, golf course, and vibrant Lakeshore Drive amenities. Perfect as a weekend retreat, full-time residence, or investment property. The main floor welcomes you with an open-concept layout, featuring a well-appointed kitchen, dining area, and a soaring living room with cathedral ceilings and cozy gas fireplace. Two bedrooms on this level share a 4-piece bath, with one offering a walkthrough closet and convenient cheater ensuite access. Upstairs, the loft-style primary suite is filled with natural light and offers dual closets plus a private ensuite with jetted tub and separate shower — a true retreat. Enjoy the convenience of your own parking stall right outside the front door, along with plenty of visitor parking. Condo fees of $493/month cover exterior maintenance, professional management, common areas, and garbage removal, ensuring a worry-free lifestyle. The seller is open to including some furnishings and household items, making this a move-in ready, turnkey opportunity. Don’t miss your chance to experience affordable lakeside living with endless recreational opportunities right at your doorstep!
| COMMUNITY | Downtown |
| PROPERTY TYPE | Row/Townhouse |
| BUILDING TYPE | Five Plus |
| STYLE | 2 Storey |
| YEAR BUILT | 1999 |
| SQUARE FOOTAGE | 1,542 |
| BEDROOMS | 3 |
| BATHROOMS | 2.00 |
| BASEMENT | None |
| AMENITIES | |
| APPLIANCES | Dishwasher, Dryer, Electric Stove, Microwave, Refrigerator, Washer, Window Coverings |
| COOLING | None |
| FIREPLACE | Gas |
| FLOORING | Carpet, Linoleum |
| HEATING | Forced Air, Natural Gas |
| LAUNDRY | Laundry Room |
| LOT FEATURES | Corner Lot |
| PARKING | Assigned, Stall |
| RESTRICTIONS | Pet Restrictions or Board approval Required |
| ROOF | Asphalt Shingle |
| TITLE | Fee Simple |
| BROKER | CIR Realty |
| ROOMS | DIMENSIONS (m) | LEVEL |
|---|---|---|
| 4pc Bathroom | 5`0" x 7`10" | Second |
| Bedroom | 10`10" x 13`3" | Second |
| Dining Room | 14`4" x 7`0" | Second |
| Living Room | 12`4" x 12`2" | Second |
| Bedroom - Primary | 10`10" x 17`10" | Second |
| Other | 2`6" x 4`11" | Second |
| Bedroom - Primary | 8`10" x 8`8" | Third |
| 4pc Bathroom | 14`4" x 12`6" | Third |

