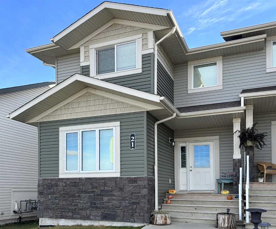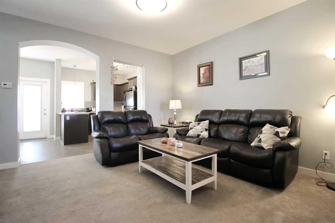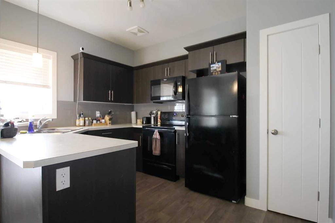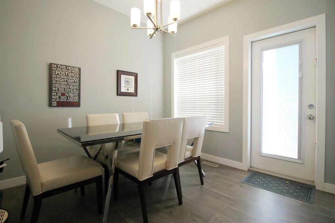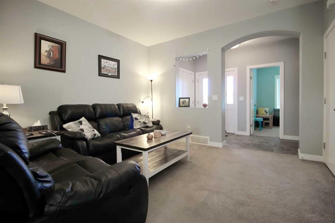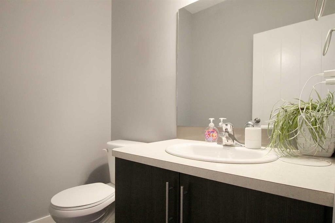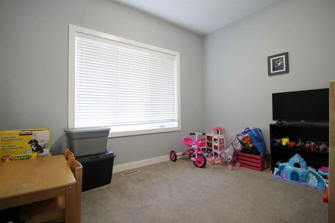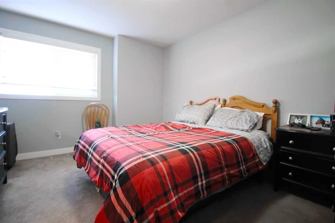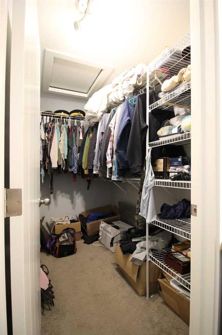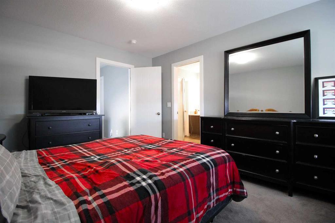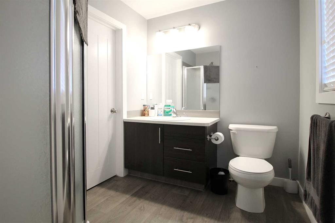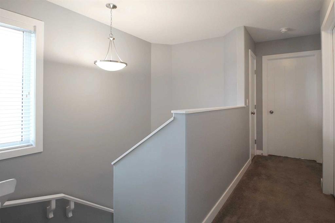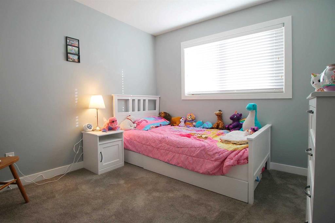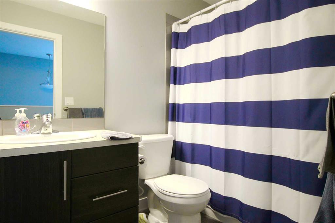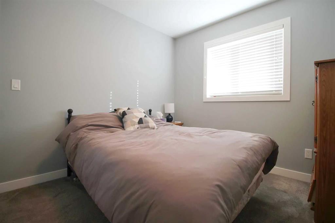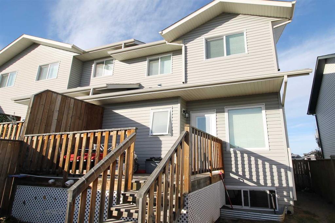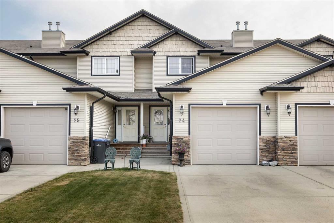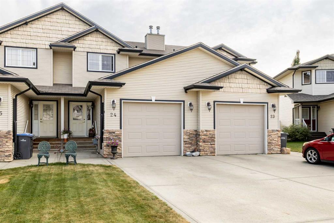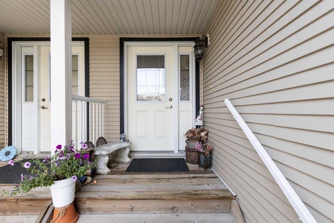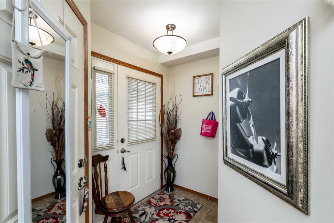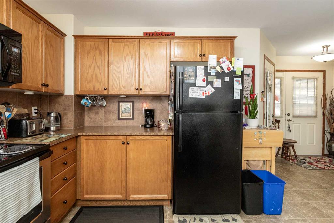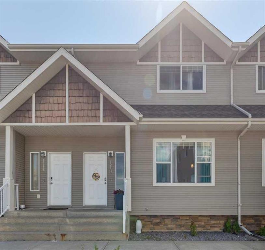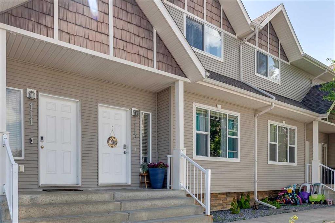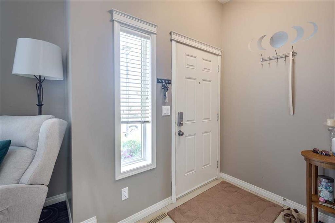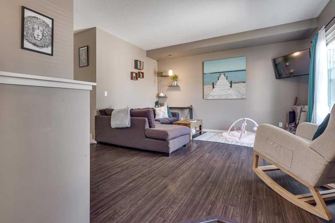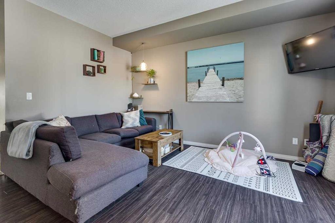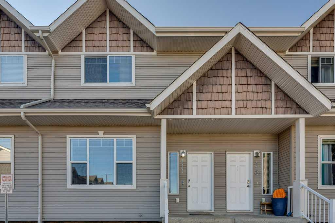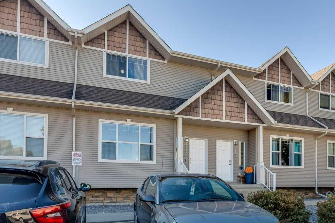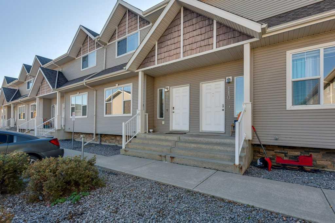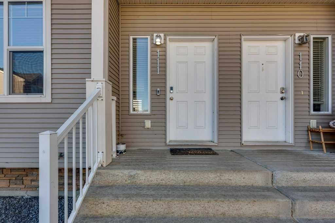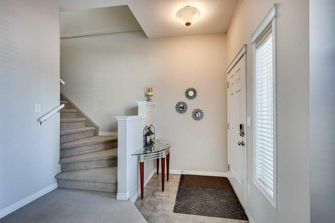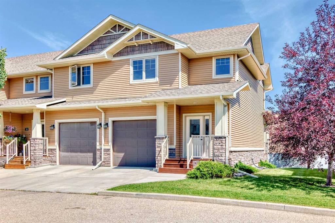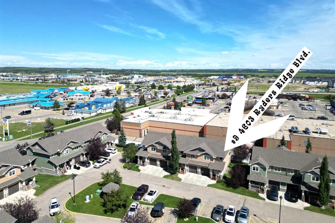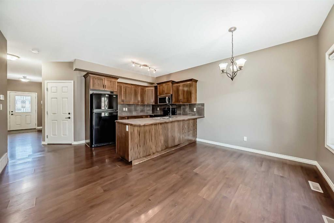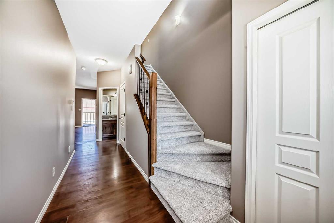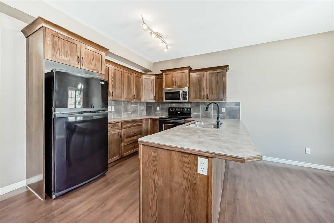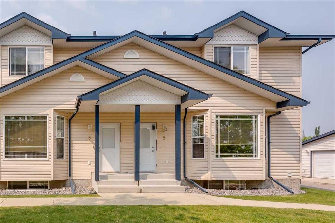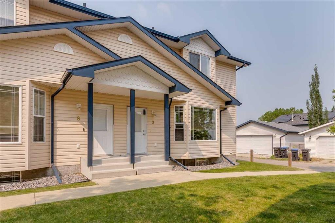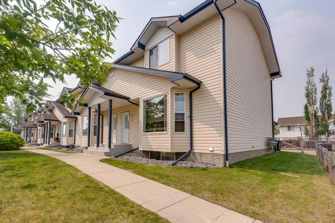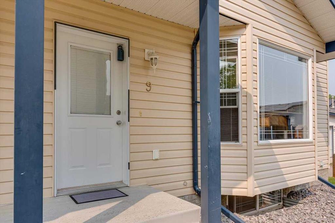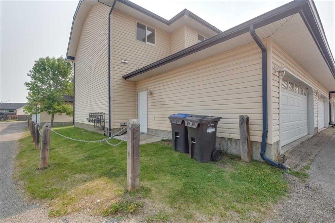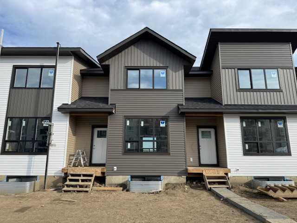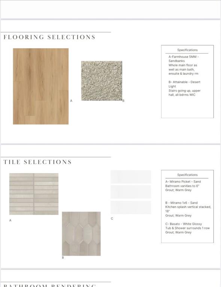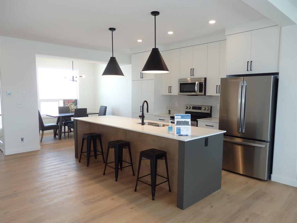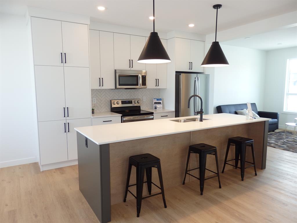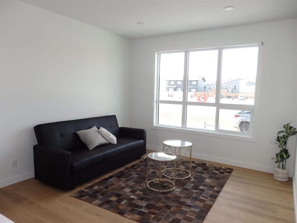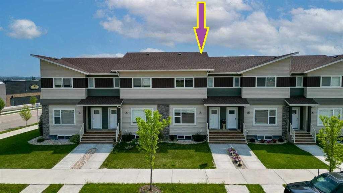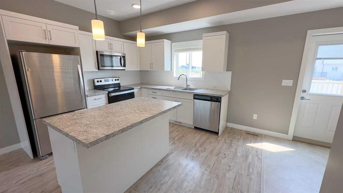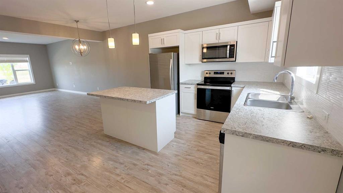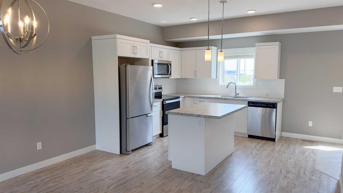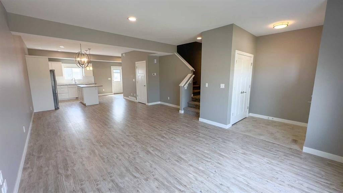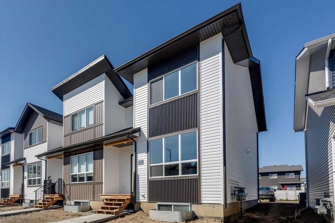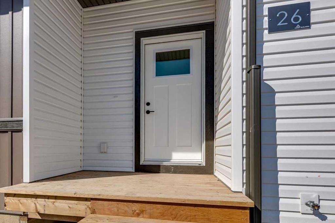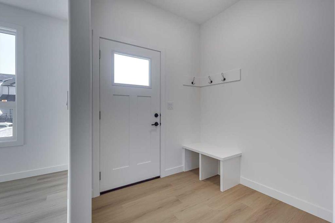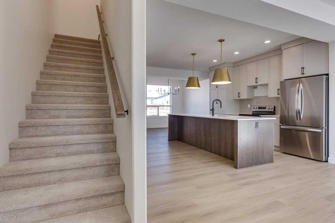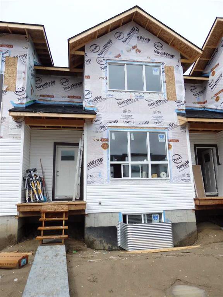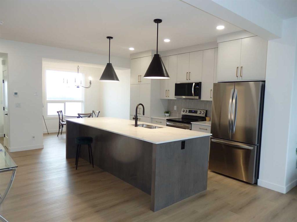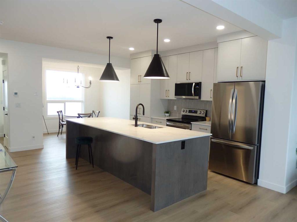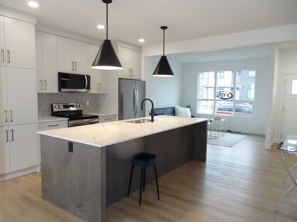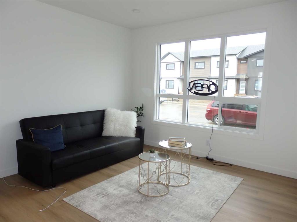21 Crestview Boulevard
Sylvan Lake T4S 0N4
MLS® Number: A2267779
$ 335,000
4
BEDROOMS
2 + 1
BATHROOMS
1,399
SQUARE FEET
2017
YEAR BUILT
Discover the perfect blend of comfort, style, and convenience in this End-Unit townhouse with NO CONDO FEES AND located in the vibrant new community of Crestview, Sylvan Lake. Featuring 4 bedrooms and 3 bathrooms across 1,400 sq. ft. of beautifully developed living space, this home offers an open-concept layout that’s ideal for entertaining or family living. The bright and functional main floor flows effortlessly between the kitchen, dining, and living areas, creating a warm and inviting atmosphere. The undeveloped basement provides a great opportunity to add value and customize additional living space to suit your needs—whether that’s a recreation room, guest suite, or home office. Centrally located, this property is just a short walk to schools, shopping, walking paths, parks/playgrounds, Meadowlands Golf Course, and the Sylvan Lake Disc Golf Course. Whether you’re a first-time home buyer, investor, or downsizer, this property offers incredible value in one of Sylvan Lake’s most desirable and fast-growing neighborhoods. Don’t miss the opportunity to make this beautiful end-unit townhouse your new home!
| COMMUNITY | Crestview |
| PROPERTY TYPE | Row/Townhouse |
| BUILDING TYPE | Four Plex |
| STYLE | 2 Storey |
| YEAR BUILT | 2017 |
| SQUARE FOOTAGE | 1,399 |
| BEDROOMS | 4 |
| BATHROOMS | 3.00 |
| BASEMENT | Full |
| AMENITIES | |
| APPLIANCES | Dishwasher, Electric Stove, Microwave, Refrigerator, Washer/Dryer |
| COOLING | None |
| FIREPLACE | N/A |
| FLOORING | Carpet, Linoleum, Vinyl |
| HEATING | Forced Air, Natural Gas |
| LAUNDRY | In Basement |
| LOT FEATURES | Back Lane, Back Yard, Lawn, Rectangular Lot |
| PARKING | Parking Pad |
| RESTRICTIONS | None Known |
| ROOF | Shingle |
| TITLE | Fee Simple |
| BROKER | KIC Realty |
| ROOMS | DIMENSIONS (m) | LEVEL |
|---|---|---|
| Living Room | 12`7" x 15`0" | Main |
| Kitchen With Eating Area | 19`0" x 10`0" | Main |
| 2pc Bathroom | 0`0" x 0`0" | Main |
| Bedroom | 11`0" x 9`8" | Main |
| Bedroom - Primary | 13`4" x 11`0" | Upper |
| 3pc Ensuite bath | 0`0" x 0`0" | Upper |
| Bedroom | 12`0" x 9`2" | Upper |
| Bedroom | 9`5" x 10`2" | Upper |
| 4pc Bathroom | 0`0" x 0`0" | Upper |

