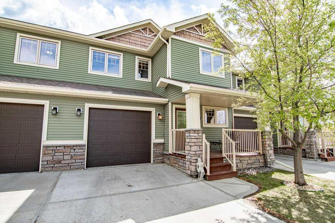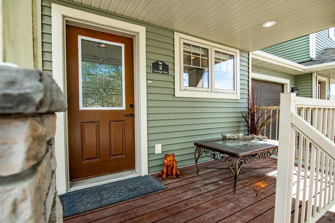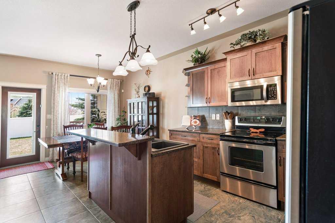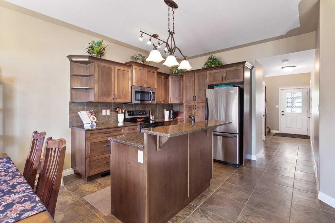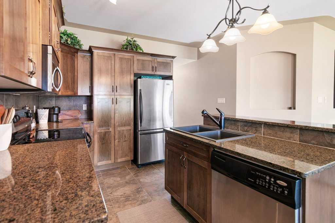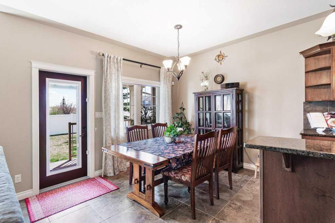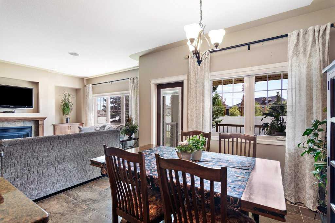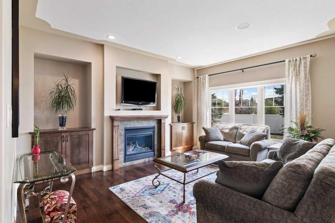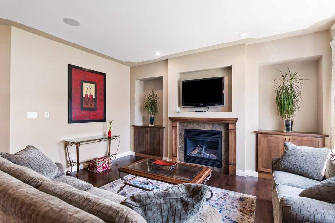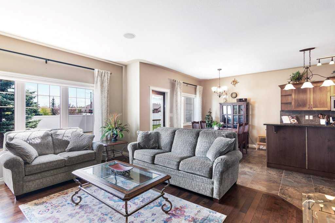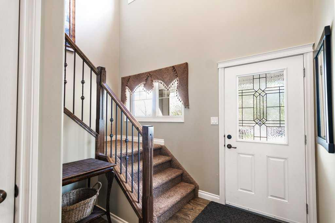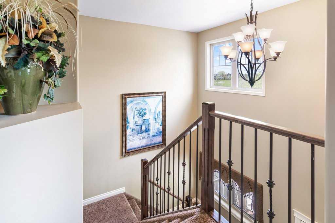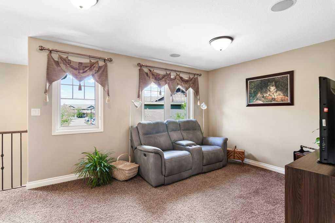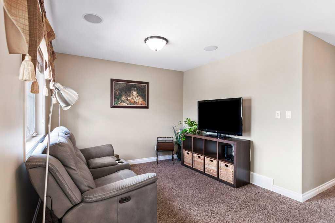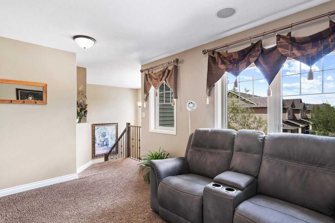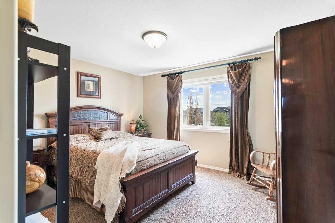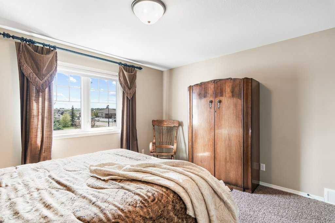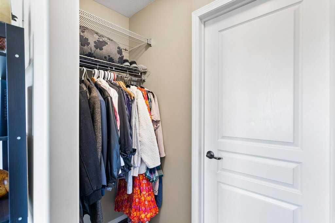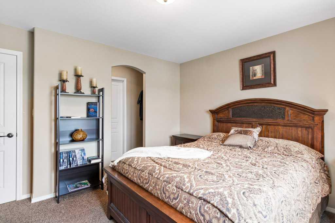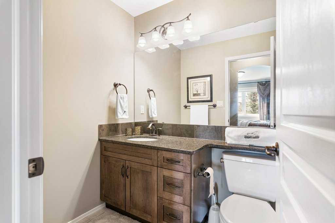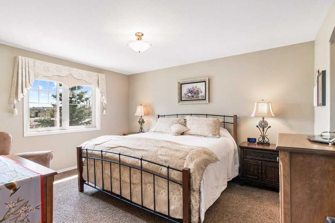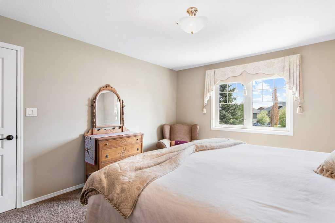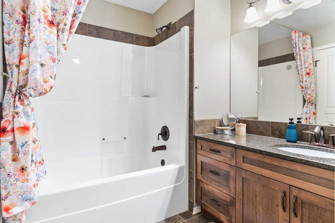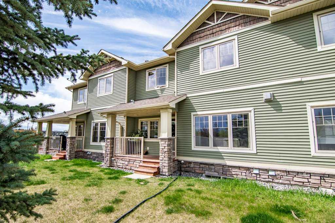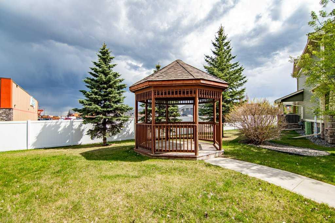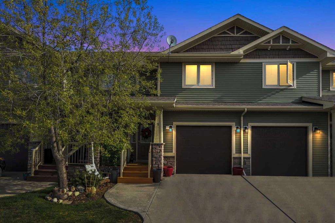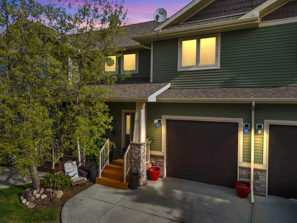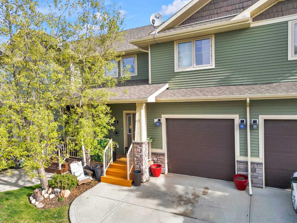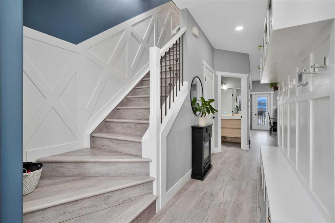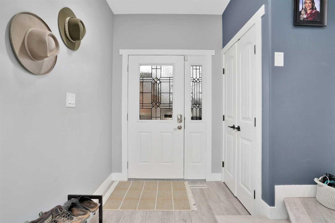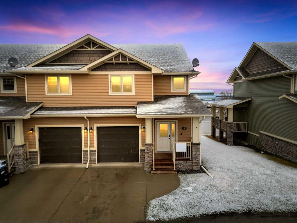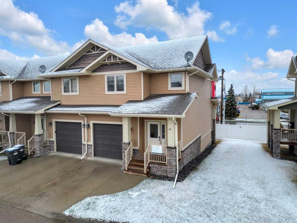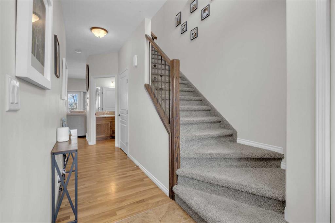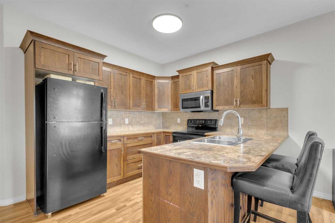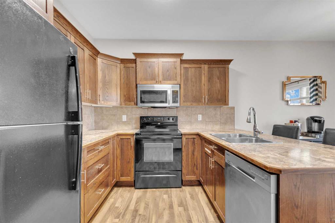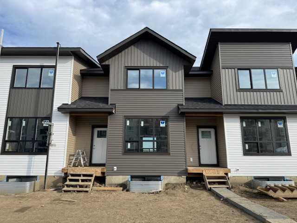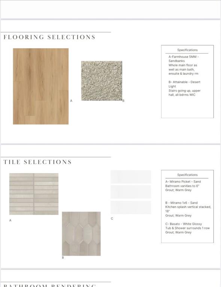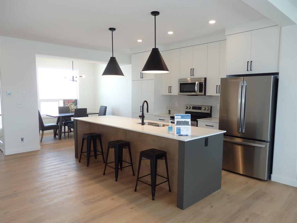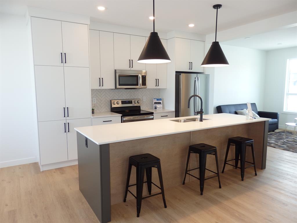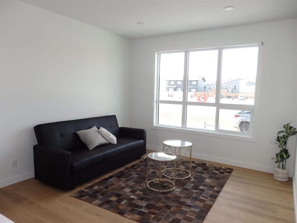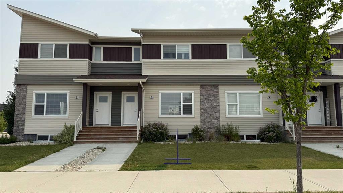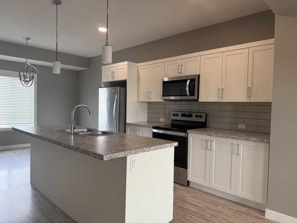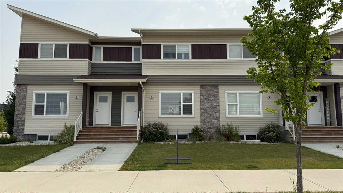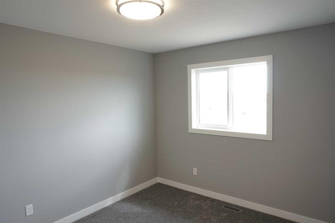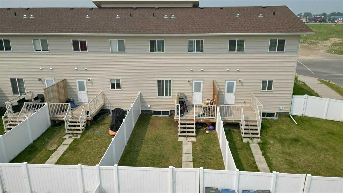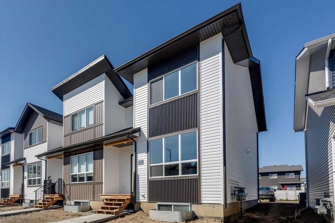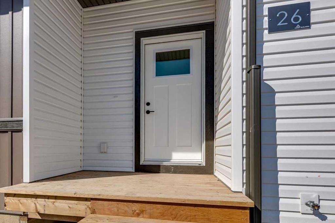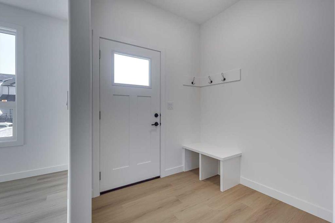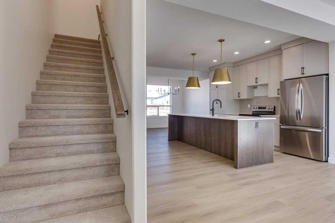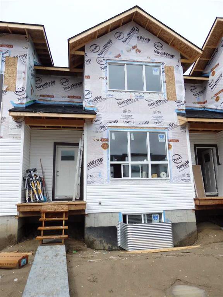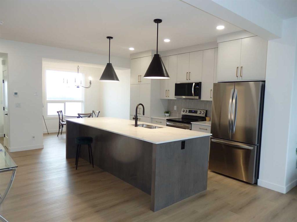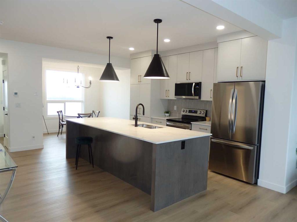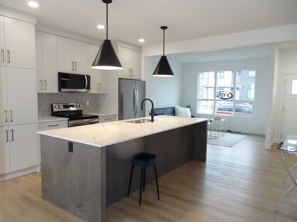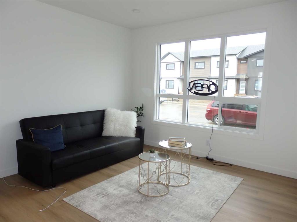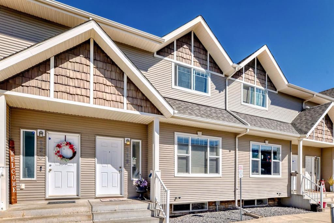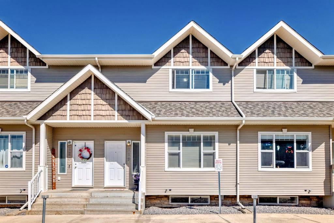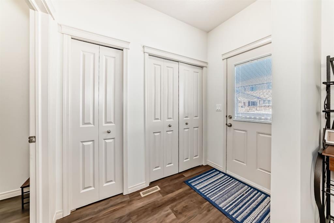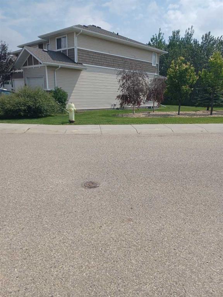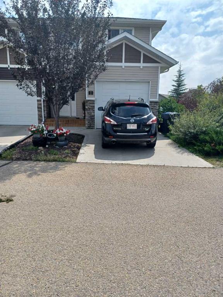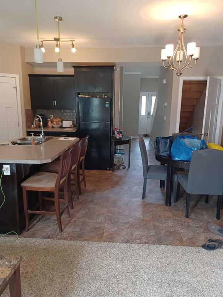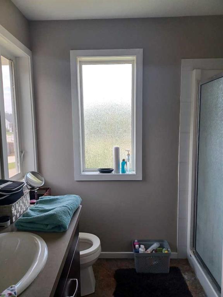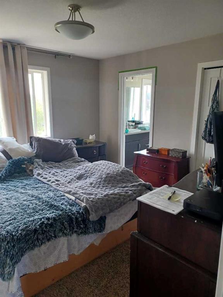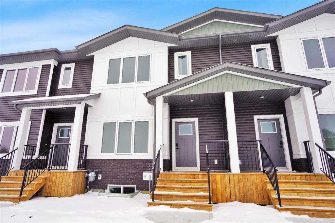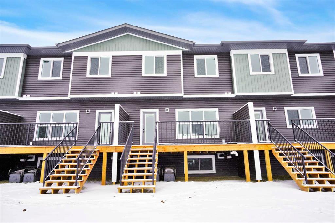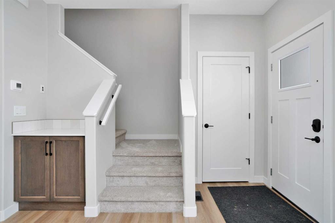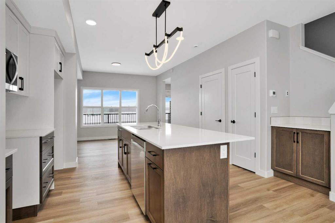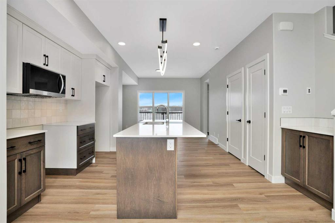2, 4603 Ryders Ridge Boulevard
Sylvan Lake T4S 0G6
MLS® Number: A2221392
$ 354,900
2
BEDROOMS
2 + 1
BATHROOMS
2008
YEAR BUILT
Don’t miss your chance to own a beautiful townhome in Carriage Gate Villas, located in the desirable Ryders Ridge community of Sylvan Lake. Whether you're looking for a family home or a smart investment, this property offers a stylish living space with maple cabinetry, tile flooring, hardwood in the main living area, granite countertops throughout, and a full stainless steel appliance package. The open-concept main floor features a cozy gas fireplace with custom built-in cabinetry and flows out to a private back deck with a gas line—perfect for summer BBQs. The quiet, oversized backyard backs onto a park, offering extra privacy and green space. Upstairs, you’ll find two spacious primary suites, each with a full ensuite and walk-in closet, plus a bonus room ideal for a home office, playroom, or media space. Additional features include central vac, full sound wiring, a heated finished single-car attached garage with water access, and an unfinished basement ready for your own design. This home has been lovingly maintained, is in impeccable show-home condition, and is truly move-in ready. Lawn care and snow removal are included for a low-maintenance lifestyle, and you’re within walking distance to grocery stores, coffee shops, restaurants, schools, and parks.
| COMMUNITY | Ryders Ridge |
| PROPERTY TYPE | Row/Townhouse |
| BUILDING TYPE | Triplex |
| STYLE | 2 Storey |
| YEAR BUILT | 2008 |
| SQUARE FOOTAGE | 1,427 |
| BEDROOMS | 2 |
| BATHROOMS | 3.00 |
| BASEMENT | Full, Unfinished |
| AMENITIES | |
| APPLIANCES | Dishwasher, Refrigerator, Stove(s), Washer/Dryer, Window Coverings |
| COOLING | None |
| FIREPLACE | Gas |
| FLOORING | Carpet, Ceramic Tile, Hardwood |
| HEATING | Forced Air |
| LAUNDRY | In Basement |
| LOT FEATURES | Back Yard, Front Yard |
| PARKING | Driveway, Single Garage Attached |
| RESTRICTIONS | None Known |
| ROOF | Asphalt Shingle |
| TITLE | Fee Simple |
| BROKER | Coldwell Banker Ontrack Realty |
| ROOMS | DIMENSIONS (m) | LEVEL |
|---|---|---|
| 2pc Bathroom | 4`10" x 5`2" | Main |
| Dining Room | 12`5" x 10`8" | Main |
| Kitchen | 14`3" x 9`4" | Main |
| Living Room | 12`11" x 15`5" | Main |
| 4pc Ensuite bath | 10`7" x 6`11" | Second |
| Bedroom | 13`0" x 12`4" | Second |
| Family Room | 16`9" x 10`6" | Second |
| Bedroom - Primary | 11`9" x 14`0" | Second |
| 4pc Ensuite bath | 8`8" x 4`10" | Second |

