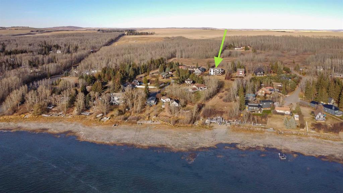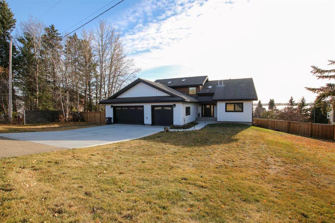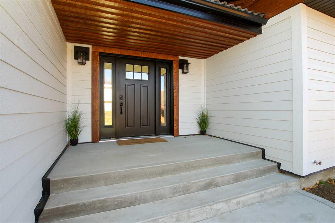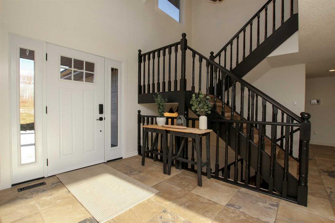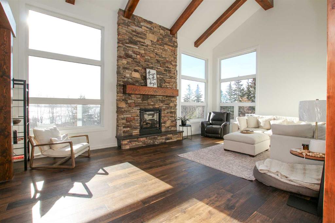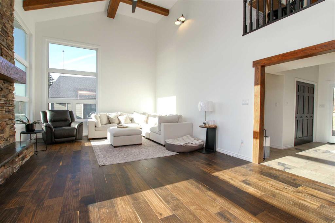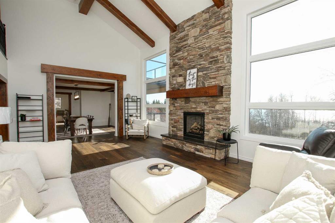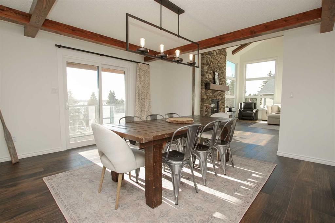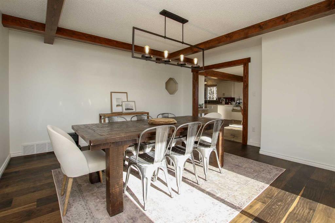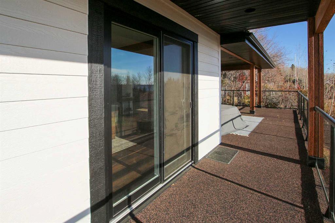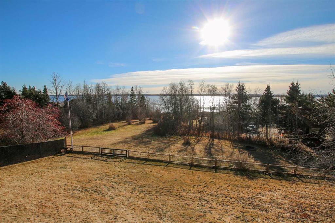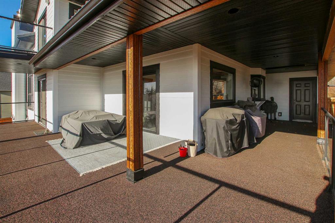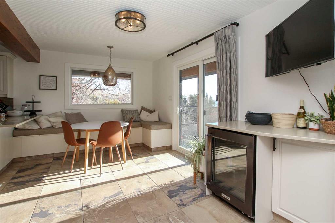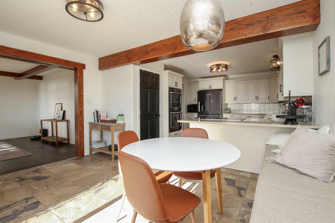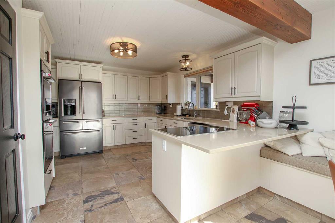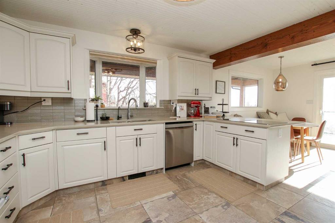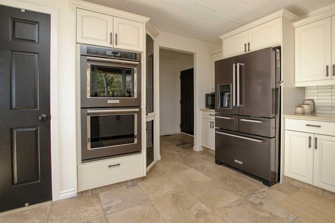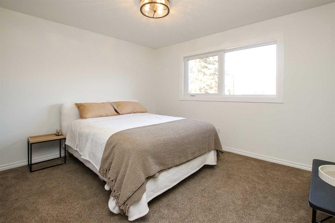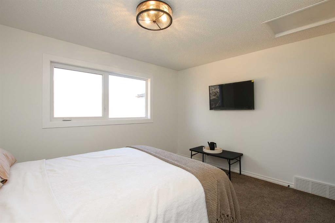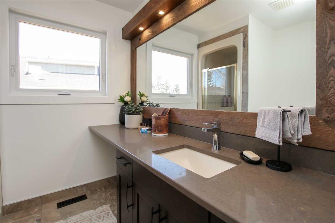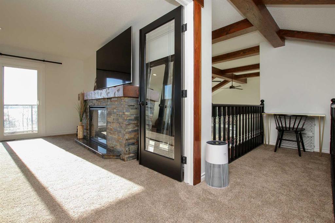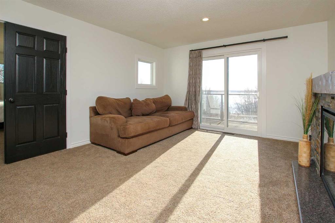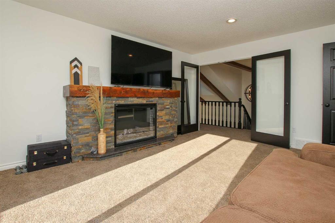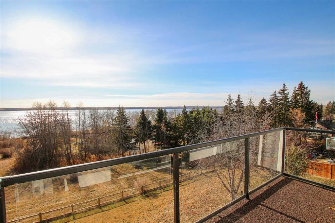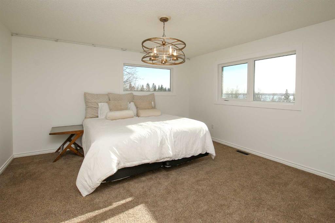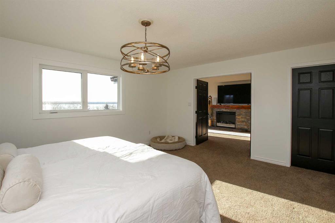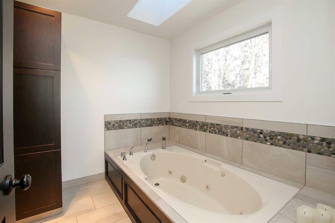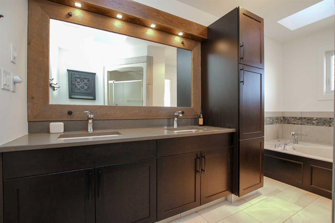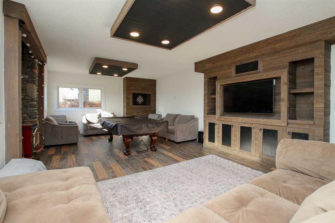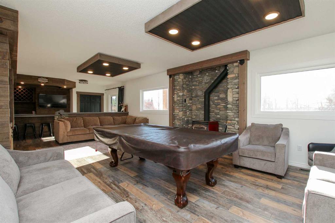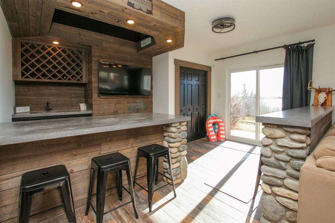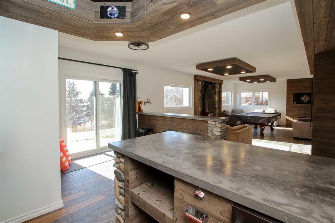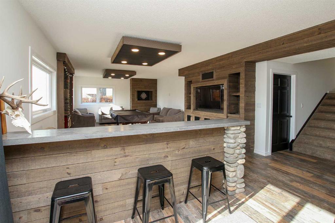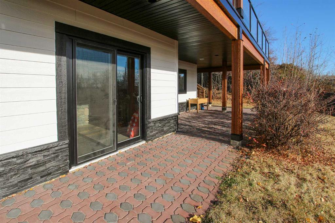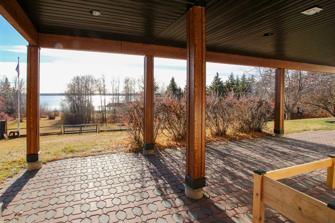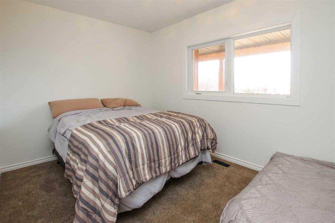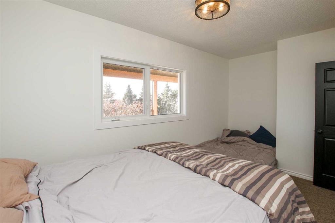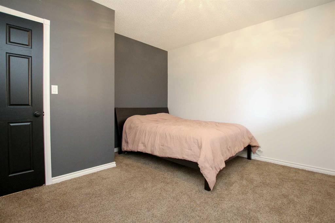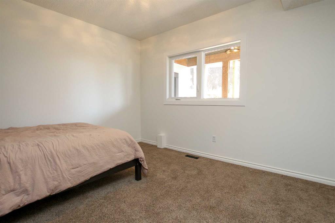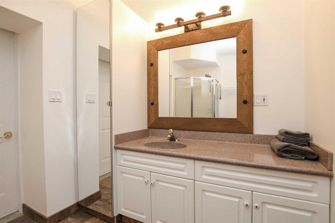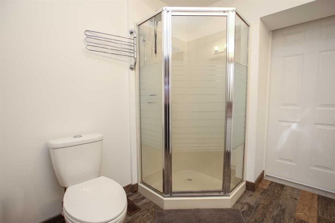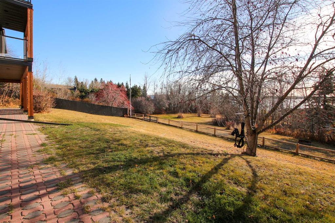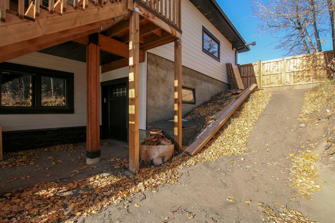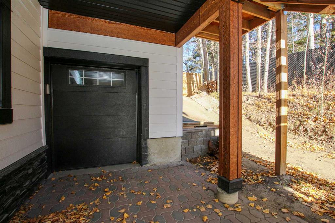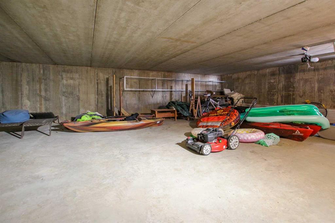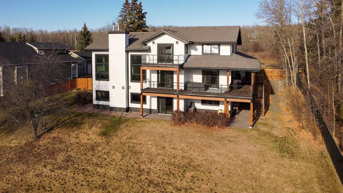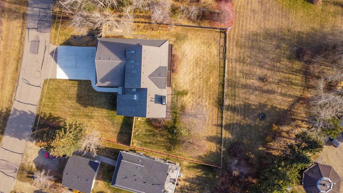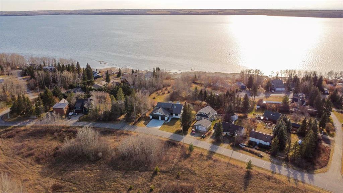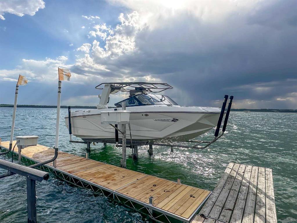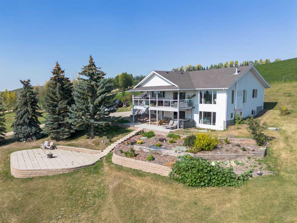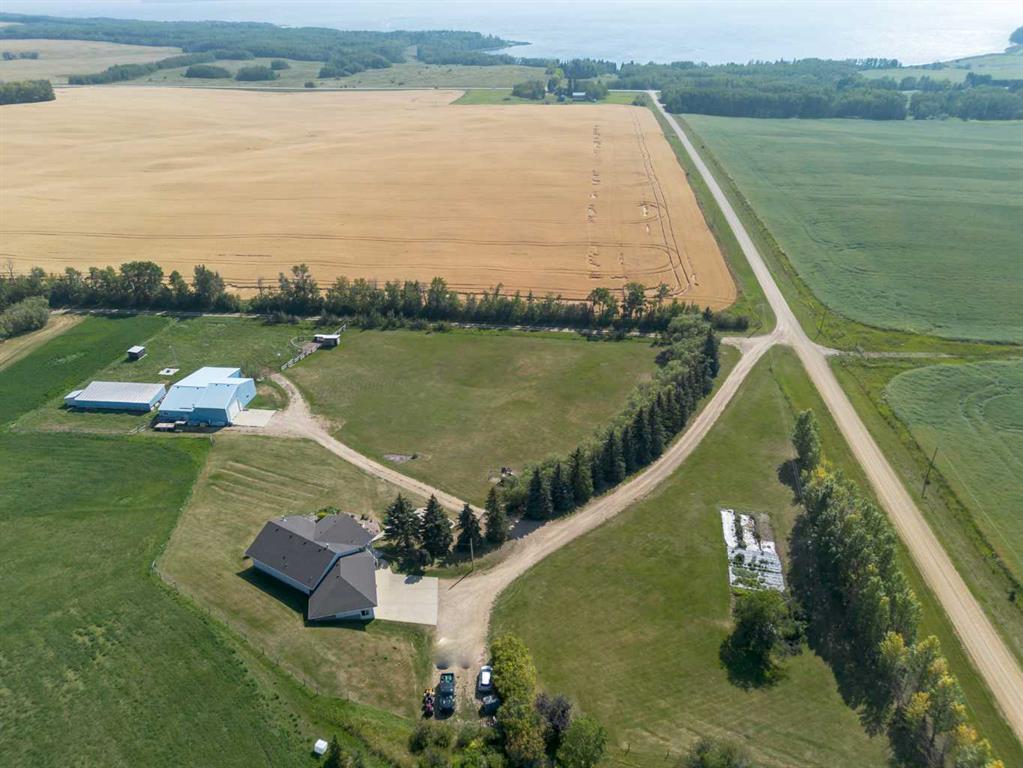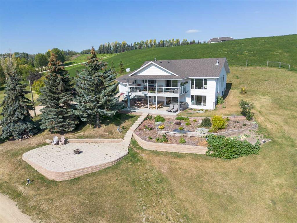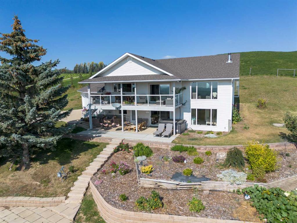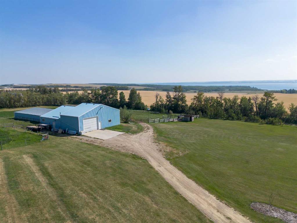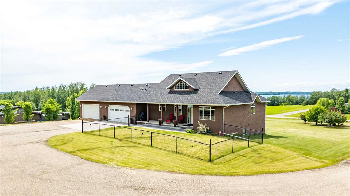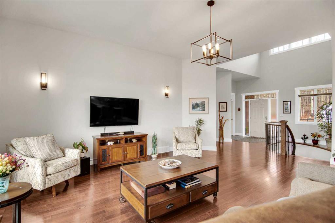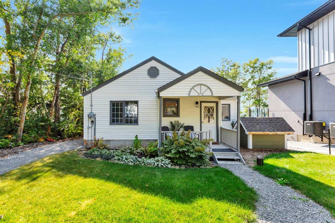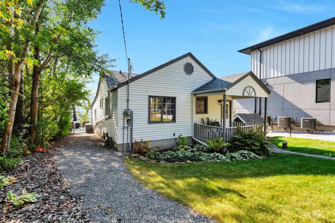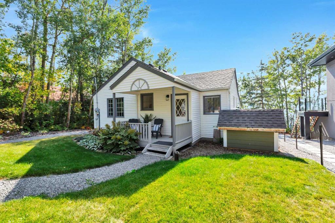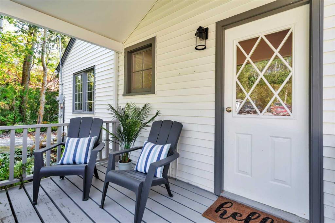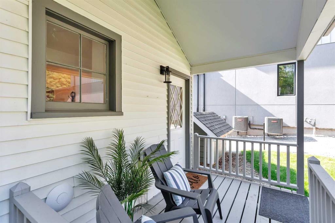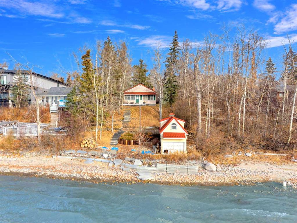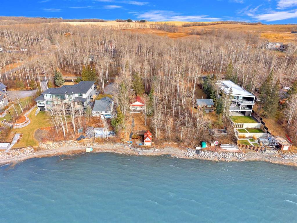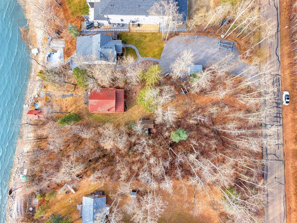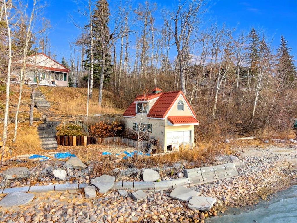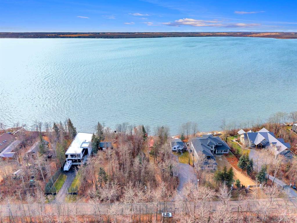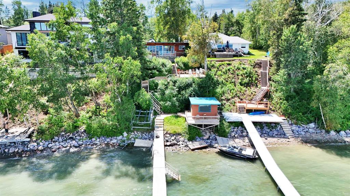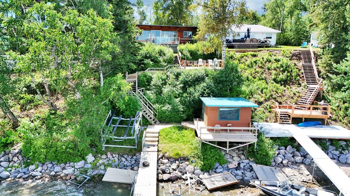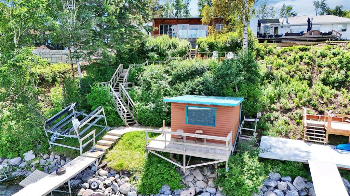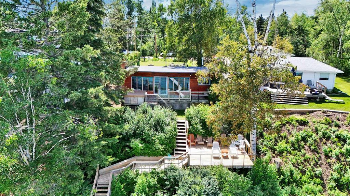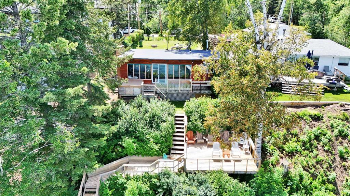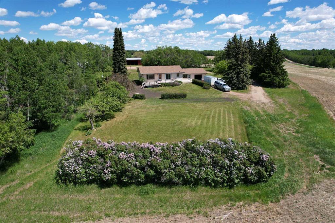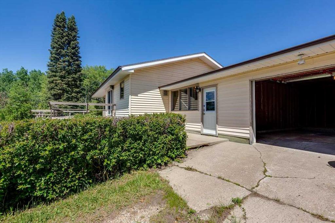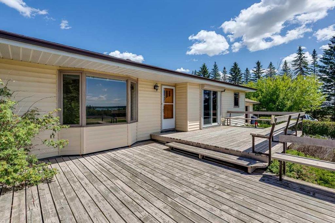825 Sunhaven Way
Sunbreaker Cove T0C 0J0
MLS® Number: A2267394
$ 1,450,000
4
BEDROOMS
3 + 1
BATHROOMS
2,418
SQUARE FEET
1995
YEAR BUILT
FULLY DEVELOPED & RENOVATED ~ 4 BEDROOM, 4 BATHROOM TWO STOREY IN SUNBREAKER COVE ~ SOUTH WEST FACING BACKYARD WITH LAKE VIEWS FROM ALL LEVELS ~ HEATED TRIPLE GARAGE ~ STEPS TO YOUR PRIVATE DOCK ~ Just completed renovations include; All new windows and doors, LP Smartside Siding, eavestroughs, insulation, plumbing lines, pump for well, water softener, iron filtration, reverse osmosis, refinished decking, poured concrete driveway and walkway ~ Covered front entry welcomes you and leads to a welcoming foyer with vaulted ceilings, tile flooring and lake views ~ The two storey great room features a stone faced fireplace with floor to ceiling stone, and large windows that fill the space with natural light and offering amazing lake views ~ Host large gatherings with ease in the formal dining room with garden doors leading to a covered, wrap around deck ~ The breakfast room has built in seating and another set of patio doors leading to the deck ~ The stunning kitchen offers an abundance of cabinetry, stone counter tops, full tile backsplash, bay window above the sink, upgraded black stainless steel appliances, and a spacious walk in pantry ~ 2 piece bathroom located next to the mud room with access to the garage ~ Generous size main floor bedroom can easily accommodate a king size bed, and is located next to a 3 piece bathroom with a walk in shower and linen closet ~ Open staircase overlooks the foyer and leads to the upper level with an office nook that overlooks the great room ~ The bonus room features a cozy fireplace with a brick surround and raised hearth, plus garden doors leading to a south west facing balcony overlooking the backyard and lake ~ French doors lead to the private primary bedroom with plenty of space for a king size bed plus multiple pieces of furniture ~ 5 piece spa like ensuite has dual sinks with stone counter tops, a walk in shower, jetted soaker tubs and skylights ~ The huge walk in closet has custom built in organizers, a skylight and convenient stackable laundry ~ The fully finished walkout basement offers high ceilings, large above grade windows, a separate entrance and more amazing lake views ~ The family room is set up for entertaining with a large games area, media space with lighted built-in shelving and space for your TV, and a wet bar with built in cabinets, two seating areas, and garden door access to the lower patio and backyard ~ 2 bedrooms are both a generous size ~ Oversized 3 piece bathroom with a walk in shower ~ Second laundry room opens to a large storage space with a window and potential for future development ~ Massive unfinished storage space below the garage has an overhead door to the backyard and offers endless storage space ~ Triple attached garage is heated, insulated, finished with painted drywall, has a man door to the deck and backyard, and two overhead doors ~ The sunny south west facing backyard is fully fenced, sides on to a walking trail and backs onto a green space leading to the lake and private dock.
| COMMUNITY | |
| PROPERTY TYPE | Detached |
| BUILDING TYPE | House |
| STYLE | 1 and Half Storey, Acreage with Residence |
| YEAR BUILT | 1995 |
| SQUARE FOOTAGE | 2,418 |
| BEDROOMS | 4 |
| BATHROOMS | 4.00 |
| BASEMENT | Full |
| AMENITIES | |
| APPLIANCES | Central Air Conditioner, Dishwasher, Garage Control(s), Microwave, Refrigerator, See Remarks, Stove(s), Washer/Dryer |
| COOLING | Central Air |
| FIREPLACE | Family Room, Gas, Great Room, Living Room, Mantle, See Remarks, Stone |
| FLOORING | Carpet, Hardwood, Tile |
| HEATING | Forced Air, Natural Gas |
| LAUNDRY | In Basement, Multiple Locations, See Remarks, Upper Level |
| LOT FEATURES | Back Yard, Backs on to Park/Green Space, Front Yard, Fruit Trees/Shrub(s), Gentle Sloping, Rectangular Lot, Views |
| PARKING | Additional Parking, Concrete Driveway, Garage Door Opener, Garage Faces Front, Heated Garage, Insulated, Oversized, Triple Garage Attached |
| RESTRICTIONS | None Known |
| ROOF | Concrete |
| TITLE | Fee Simple |
| BROKER | Lime Green Realty Central |
| ROOMS | DIMENSIONS (m) | LEVEL |
|---|---|---|
| Game Room | 15`2" x 11`3" | Basement |
| Family Room | 25`9" x 15`2" | Basement |
| Bedroom | 13`5" x 9`2" | Basement |
| Bedroom | 12`9" x 12`3" | Basement |
| 4pc Bathroom | 9`3" x 9`0" | Basement |
| Laundry | 12`6" x 7`0" | Basement |
| Storage | 20`7" x 15`9" | Basement |
| Foyer | 13`4" x 8`0" | Main |
| Great Room | 23`6" x 15`4" | Main |
| Dining Room | 15`4" x 14`9" | Main |
| Breakfast Nook | 14`0" x 9`3" | Main |
| Kitchen | 14`3" x 12`0" | Main |
| Mud Room | 9`3" x 5`6" | Main |
| 2pc Bathroom | 9`3" x 3`3" | Main |
| Bedroom | 13`0" x 13`0" | Main |
| 3pc Bathroom | 9`5" x 7`8" | Main |
| Nook | 8`6" x 3`9" | Upper |
| Bonus Room | 15`3" x 13`0" | Upper |
| Bedroom - Primary | 15`6" x 14`4" | Upper |
| Walk-In Closet | 13`4" x 8`0" | Upper |
| Laundry | Upper | |
| 5pc Ensuite bath | 13`5" x 8`4" | Upper |

