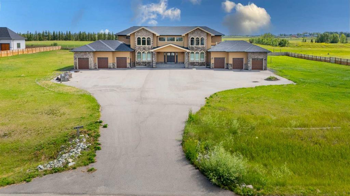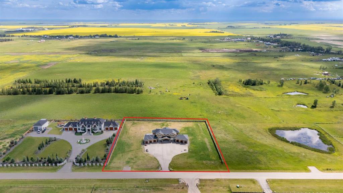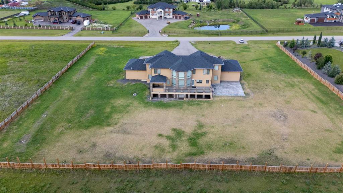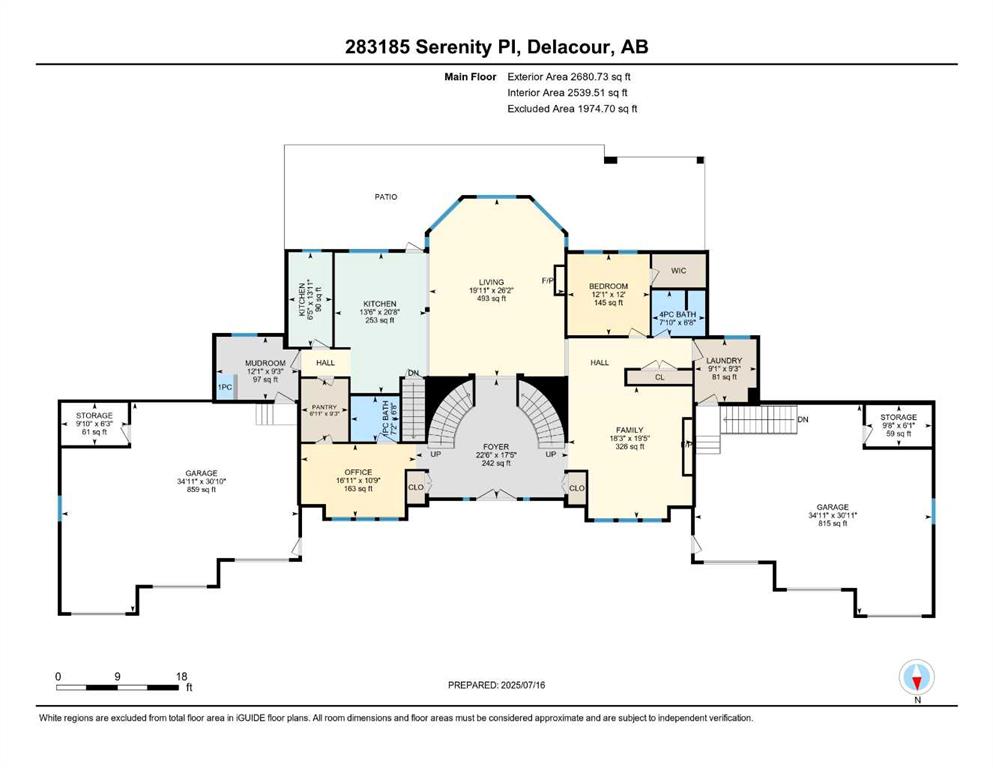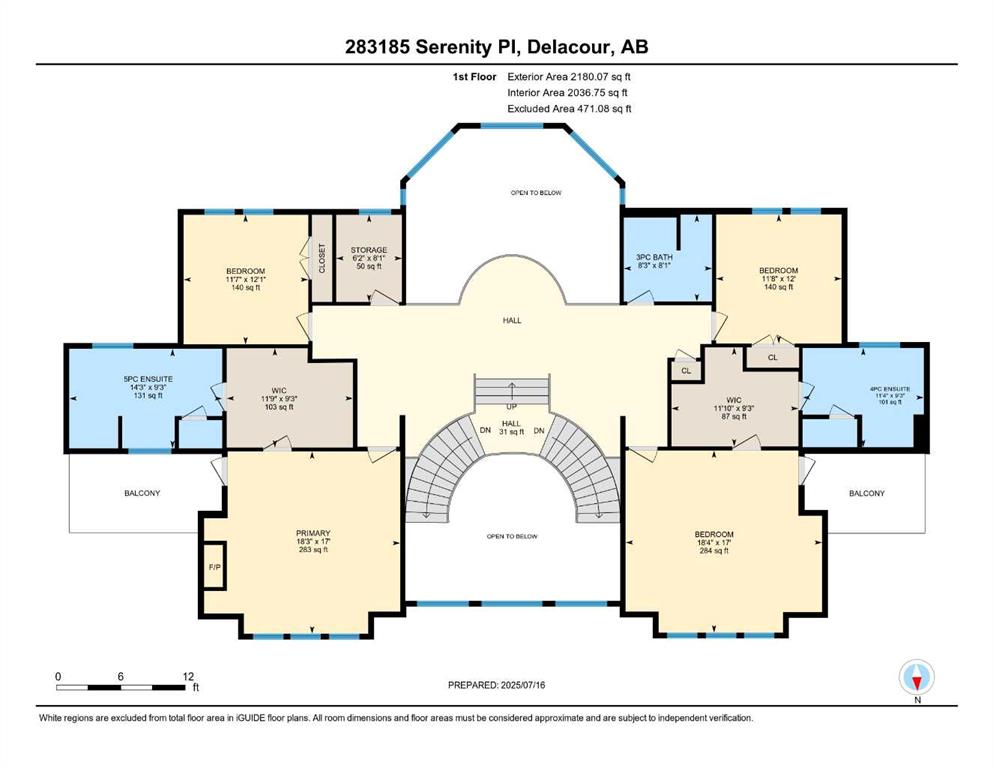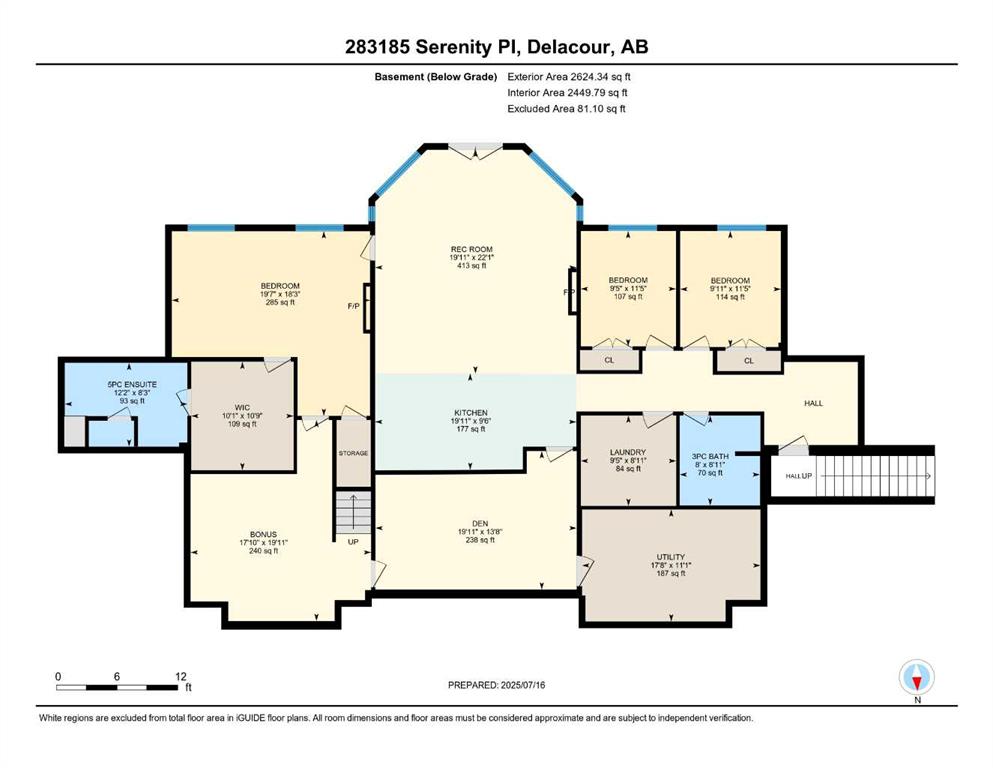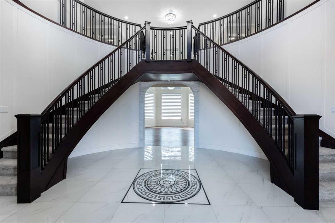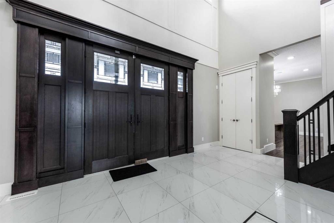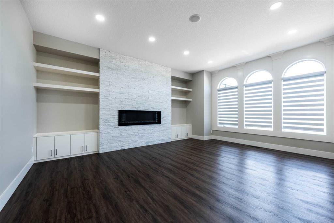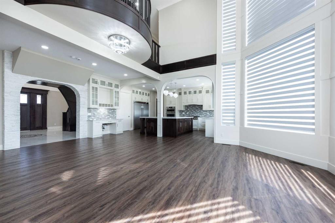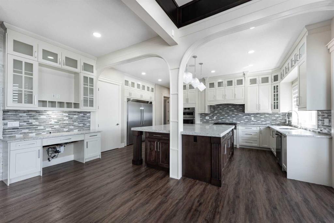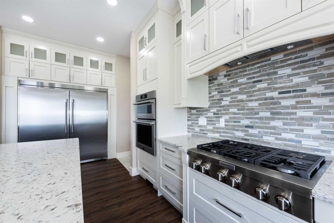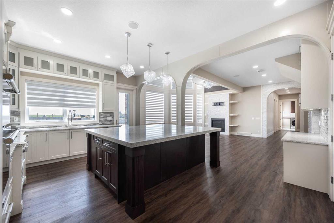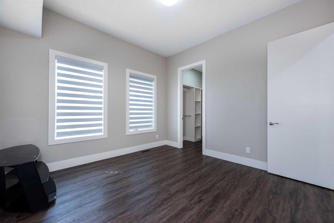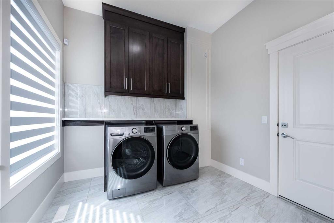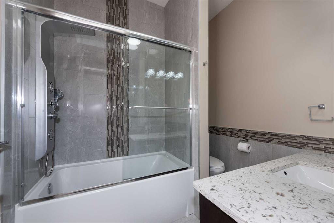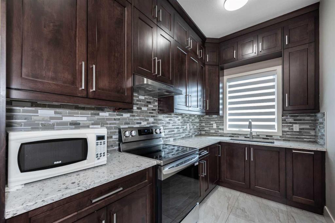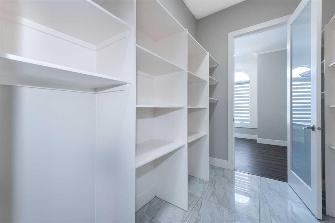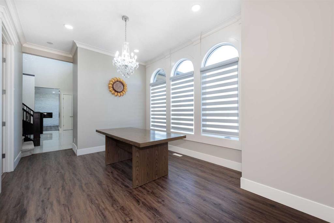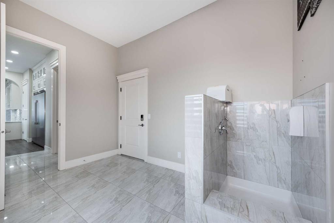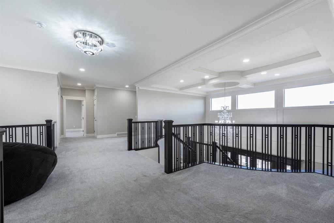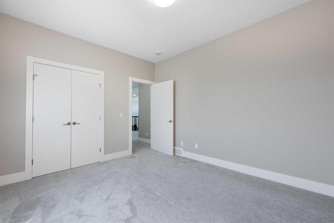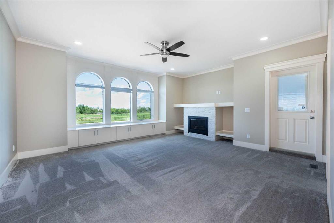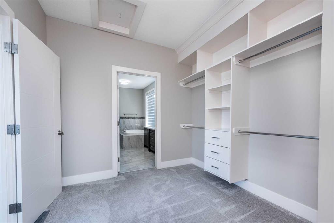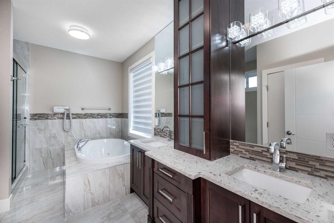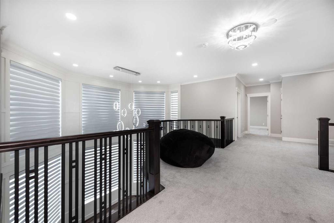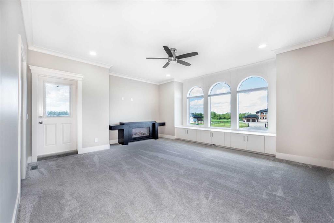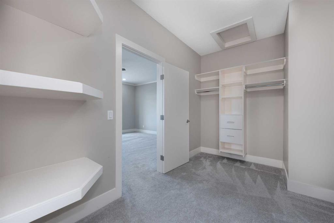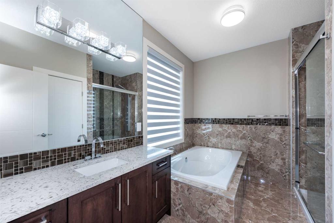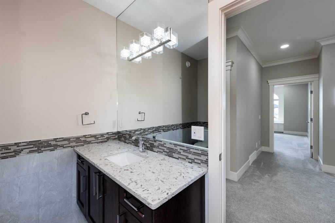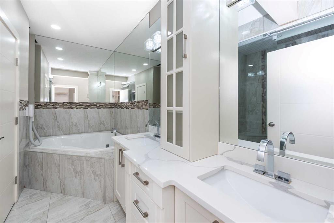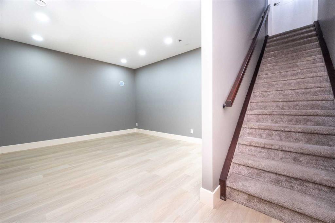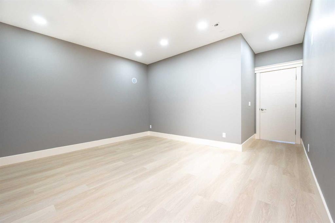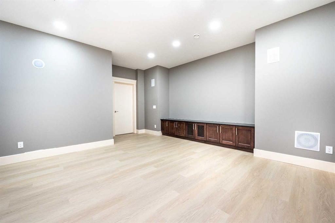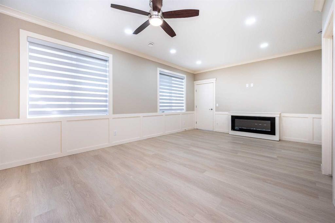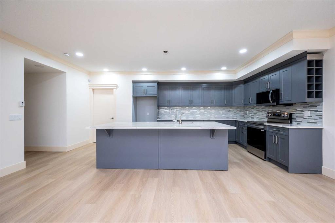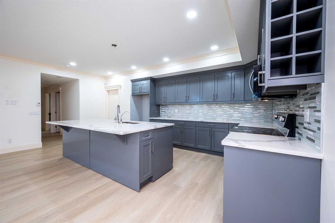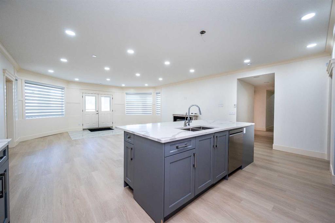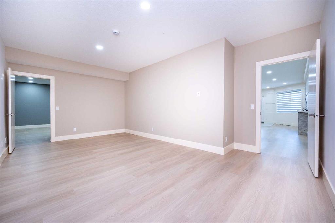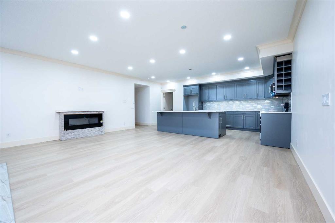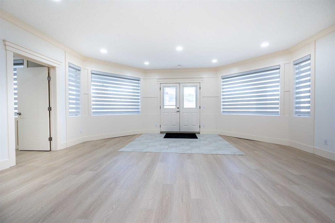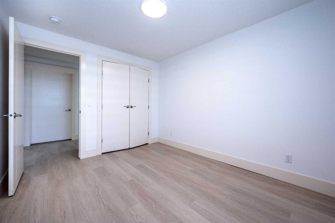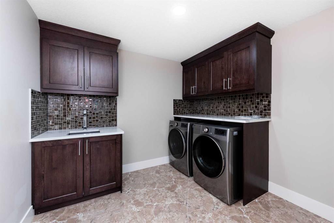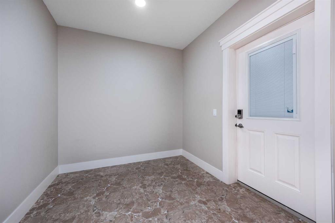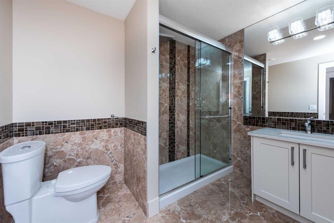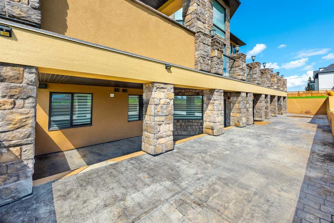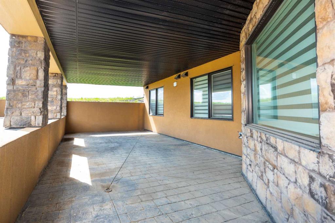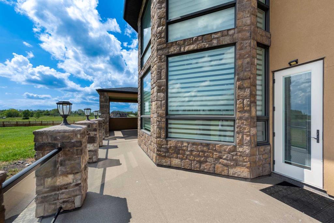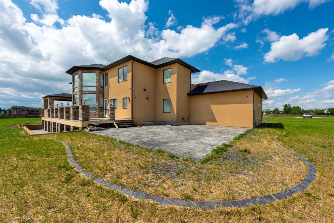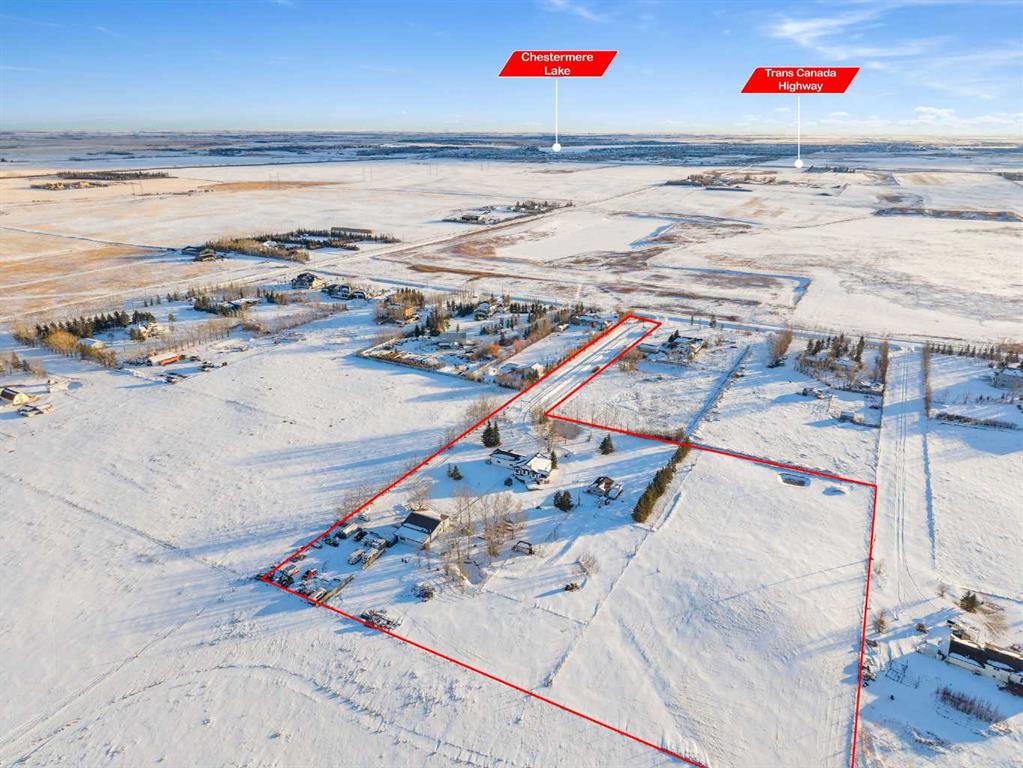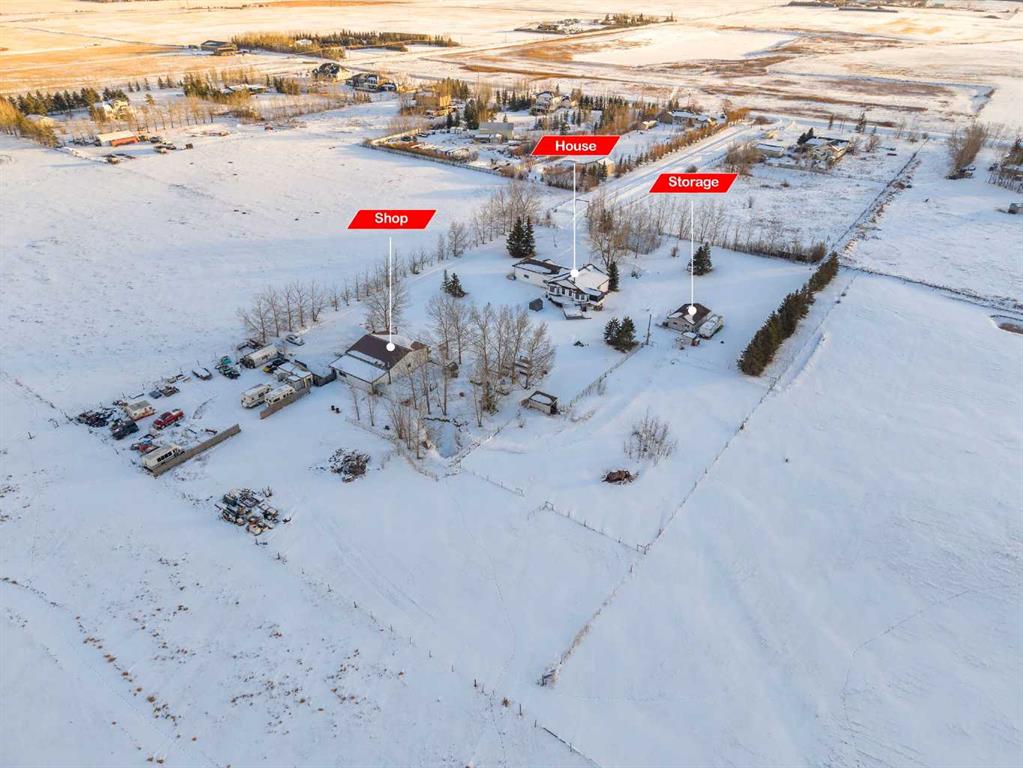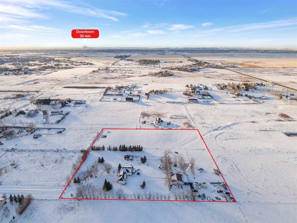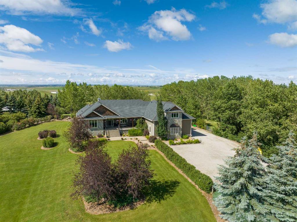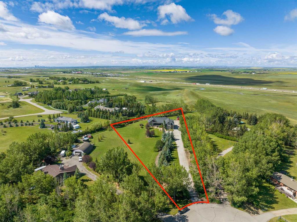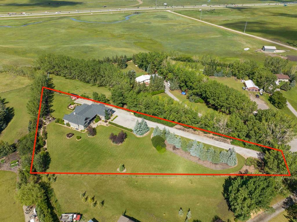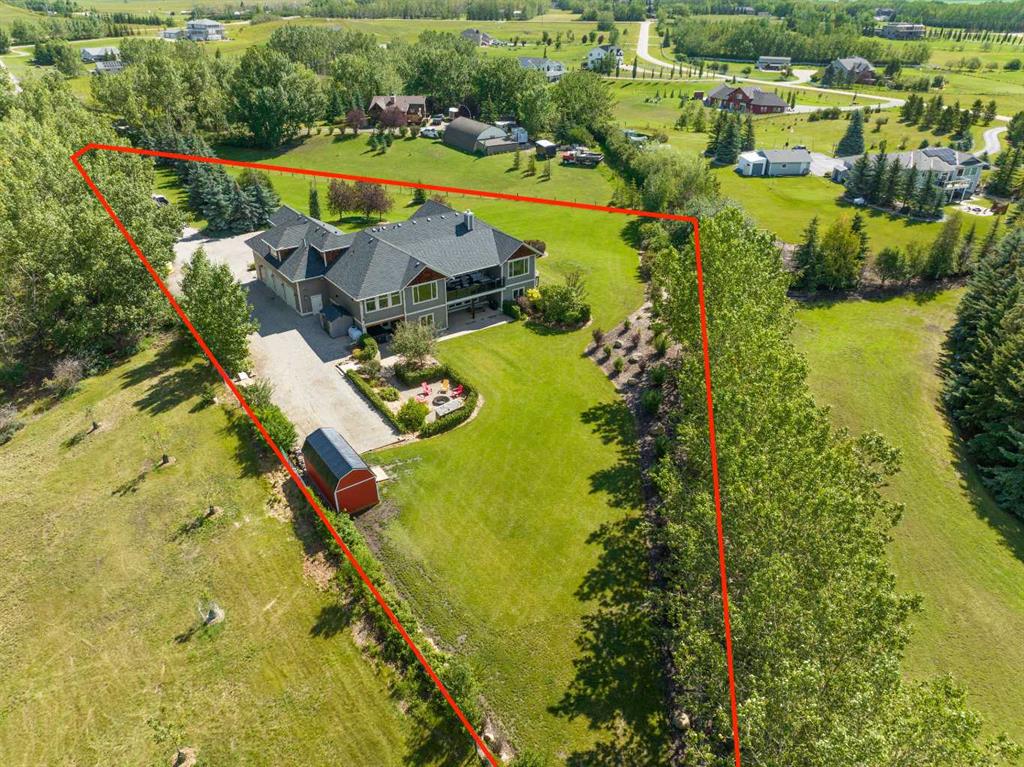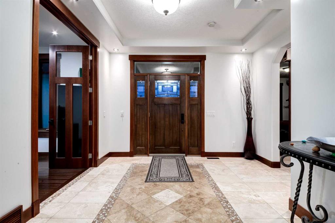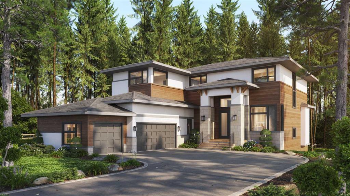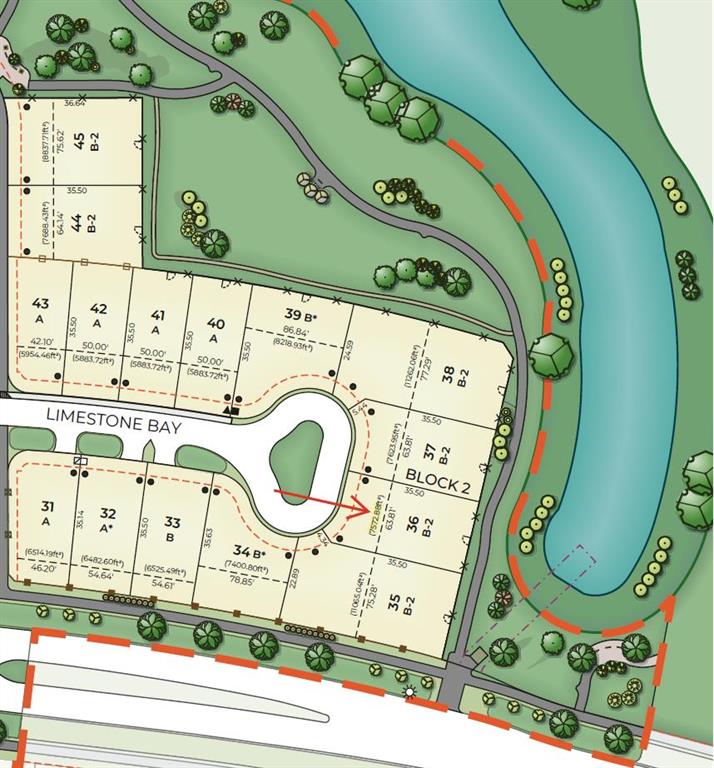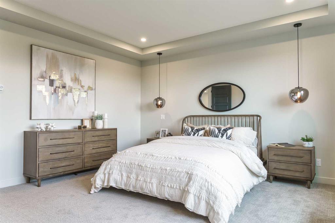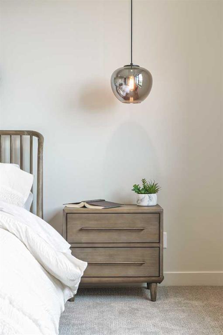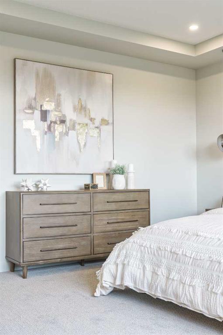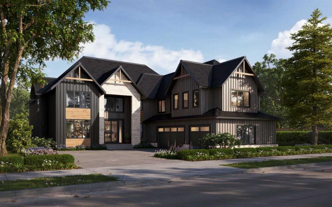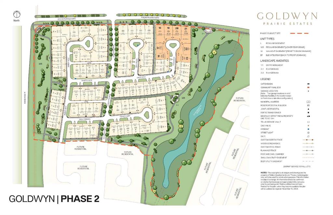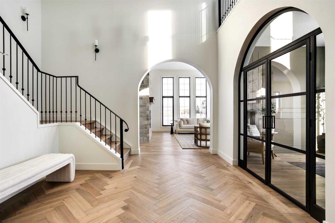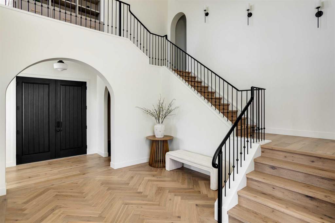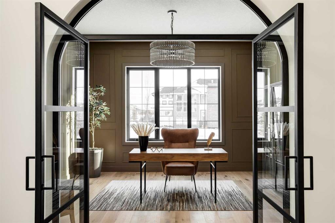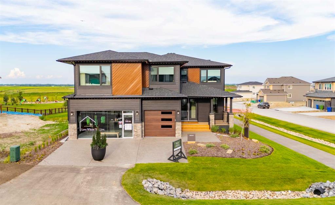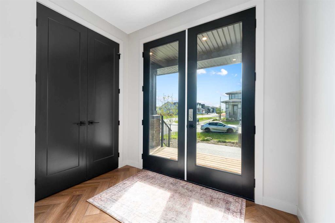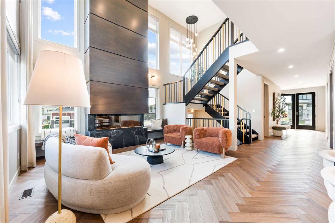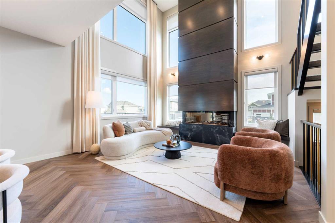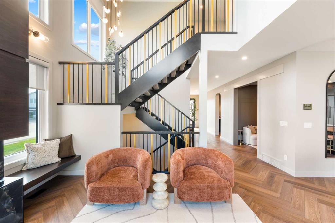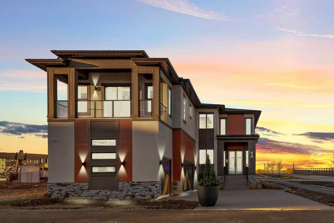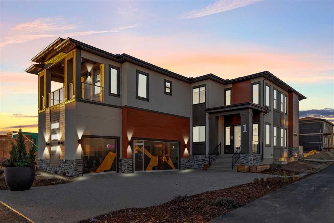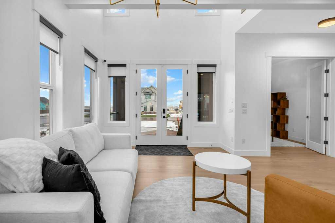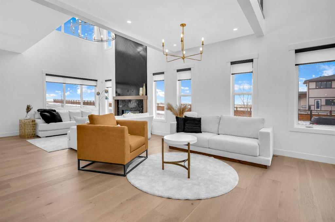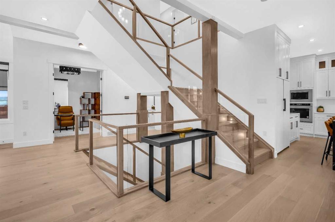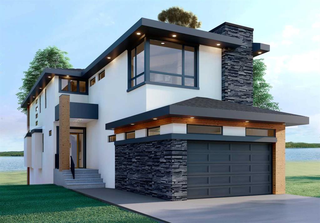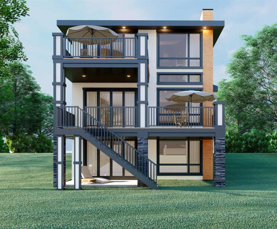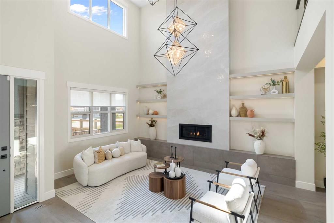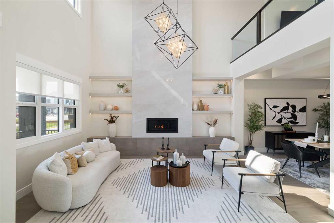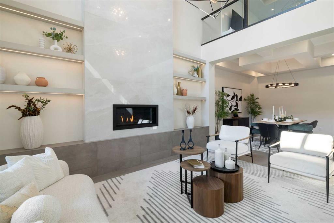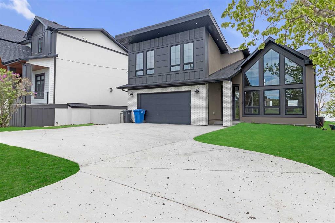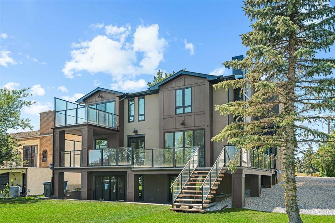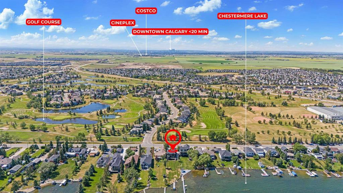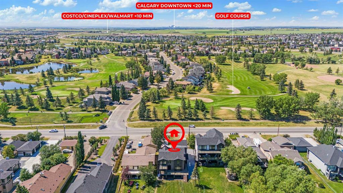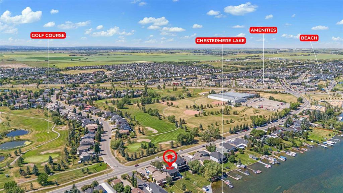283185 Serenity Place
Rural Rocky View County T1Z 0L7
MLS® Number: A2264829
$ 1,999,900
8
BEDROOMS
6 + 0
BATHROOMS
4,860
SQUARE FEET
2017
YEAR BUILT
Welcome to this extraordinary custom-built two-storey acreage home offering nearly 7,200 sq ft of luxurious living space, situated on 2 acres just five minutes from Calgary. Designed for comfort, style, and functionality. This property features two triple attached garages (six-car total) — a perfect blend of private country living with city convenience. As you step inside, you’re greeted by grand circular staircases and a massive open-to-below foyer, setting a striking first impression. The main floor boasts soaring 10-foot ceilings with tall doors throughout, a spacious living room with a fireplace, and oversized windows that fill the space with natural light and provide direct access to a full-width deck. A main floor bedroom and full bathroom offer flexible living options, while the formal dining room, walkthrough pantry, and chef-inspired kitchen equipped with high-end built-in KitchenAid appliances and custom glass-insert cabinetry make this level as practical as it is elegant. A convenient main floor laundry room completes the level. Upstairs, you’ll find two impressive primary suites, each featuring its own private balcony, walk-in closet, and upgraded spa-like ensuite with standing showers and tubs. Two additional well-sized bedrooms share a stylish 3-piece bathroom and a central storage area. South facing tall windows throughout the home ensure an abundance of natural light on every level. The fully developed walk-up basement has its own private entrance from both the backyard and the garage, offering incredible flexibility for multigenerational living or income potential. It includes a third primary bedroom with a walk-in closet and luxurious 5-piece ensuite, two more bedrooms sharing a 3-piece bathroom, a dedicated laundry room, a large den or office space, a full kitchen, and a spacious recreation room with a fireplace and separate entry walk-up access. Additional highlights include six fireplaces, luxury vinyl plank flooring, a full stone patio, and beautifully landscaped surroundings. Three of the seven bedrooms feature their own ensuite bathrooms. This exceptional property offers outstanding value in a highly desirable location, combining timeless design, upscale finishes, and the serenity of acreage living with unbeatable access to Calgary.
| COMMUNITY | Serenity Estates |
| PROPERTY TYPE | Detached |
| BUILDING TYPE | House |
| STYLE | 2 Storey, Acreage with Residence |
| YEAR BUILT | 2017 |
| SQUARE FOOTAGE | 4,860 |
| BEDROOMS | 8 |
| BATHROOMS | 6.00 |
| BASEMENT | Full |
| AMENITIES | |
| APPLIANCES | Dishwasher, Electric Range, Gas Cooktop, Range Hood, Refrigerator, Washer/Dryer |
| COOLING | None |
| FIREPLACE | Gas |
| FLOORING | Carpet, Ceramic Tile |
| HEATING | Forced Air, Natural Gas |
| LAUNDRY | In Basement, Laundry Room |
| LOT FEATURES | Open Lot |
| PARKING | Quad or More Attached, Triple Garage Attached |
| RESTRICTIONS | Restrictive Covenant, Utility Right Of Way |
| ROOF | Asphalt Shingle |
| TITLE | Fee Simple |
| BROKER | RE/MAX First |
| ROOMS | DIMENSIONS (m) | LEVEL |
|---|---|---|
| 3pc Bathroom | 8`11" x 8`0" | Basement |
| 5pc Ensuite bath | 8`3" x 12`2" | Basement |
| Bedroom | 11`5" x 9`5" | Basement |
| Bedroom | 11`5" x 9`11" | Basement |
| Bedroom | 18`3" x 19`7" | Basement |
| Bonus Room | 19`11" x 17`10" | Basement |
| Den | 13`8" x 19`11" | Basement |
| Kitchen | 9`6" x 19`11" | Basement |
| Laundry | 8`11" x 9`5" | Basement |
| Game Room | 22`1" x 19`11" | Basement |
| 4pc Bathroom | 6`8" x 7`10" | Main |
| Bedroom | 12`0" x 12`1" | Main |
| Family Room | 19`5" x 18`3" | Main |
| Foyer | 17`5" x 22`6" | Main |
| Kitchen | 20`8" x 13`6" | Main |
| Spice Kitchen | 13`11" x 6`5" | Main |
| Laundry | 9`3" x 9`1" | Main |
| Living Room | 26`2" x 19`11" | Main |
| Mud Room | 9`3" x 12`1" | Main |
| Office | 10`9" x 16`11" | Main |
| Pantry | 9`3" x 6`11" | Main |
| 3pc Bathroom | 8`1" x 8`3" | Upper |
| 4pc Ensuite bath | 9`3" x 11`4" | Upper |
| 5pc Ensuite bath | 9`3" x 14`3" | Upper |
| Bedroom | 12`0" x 11`8" | Upper |
| Bedroom | 12`1" x 11`7" | Upper |
| Bedroom | 17`0" x 18`4" | Upper |
| Bedroom - Primary | 17`0" x 18`3" | Upper |

