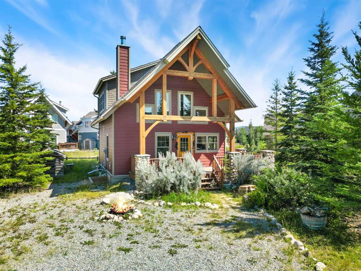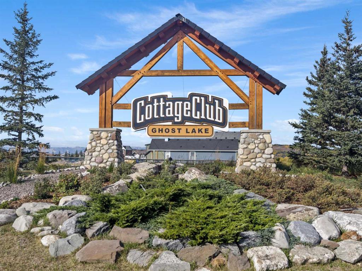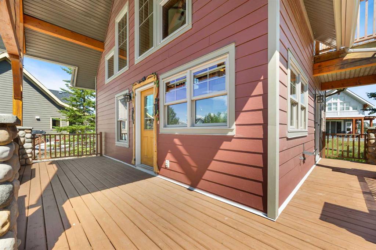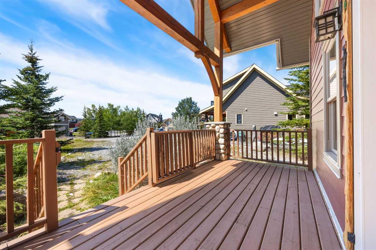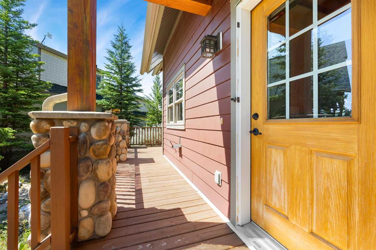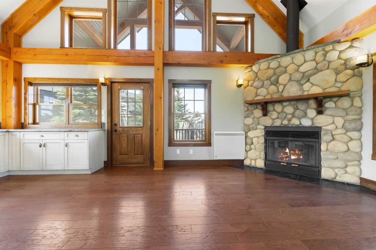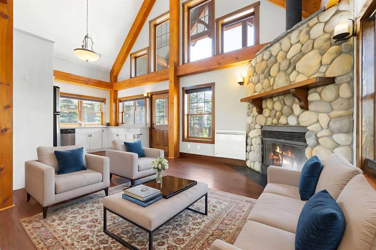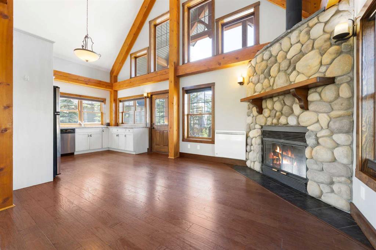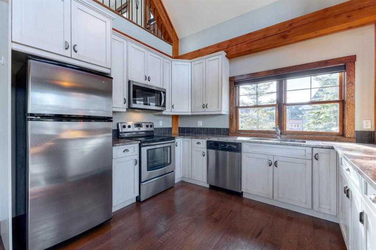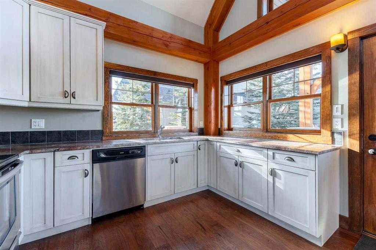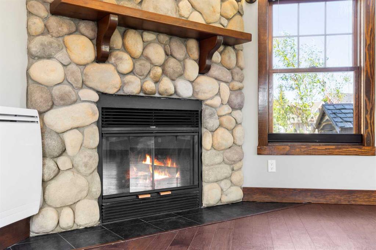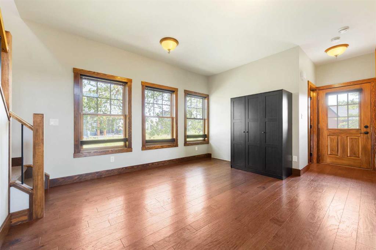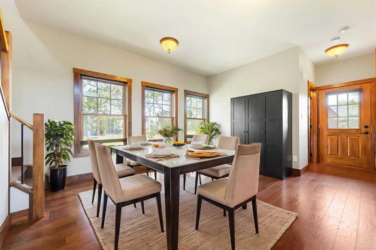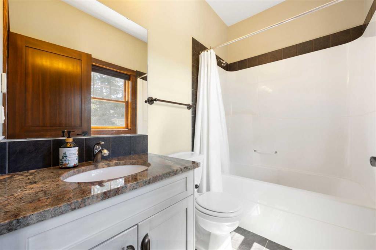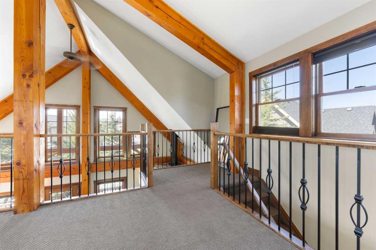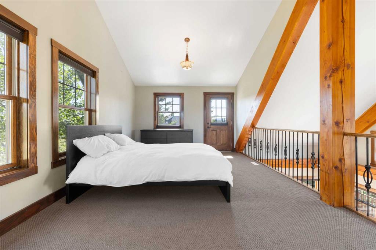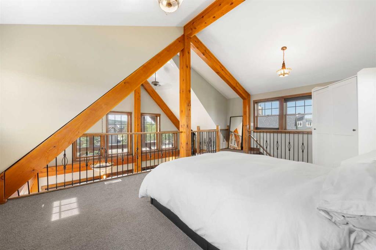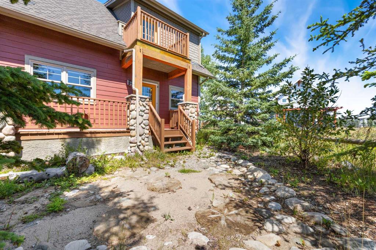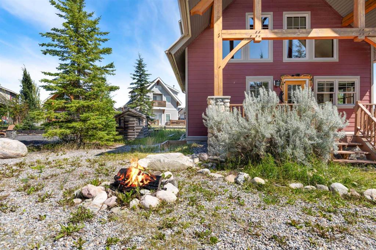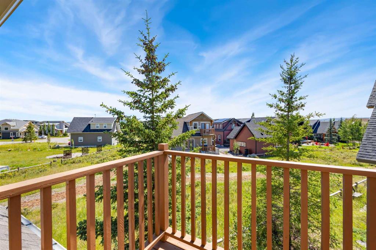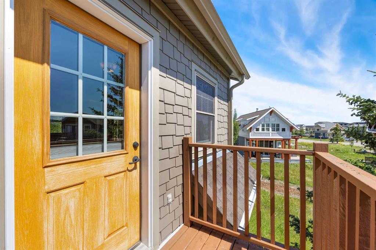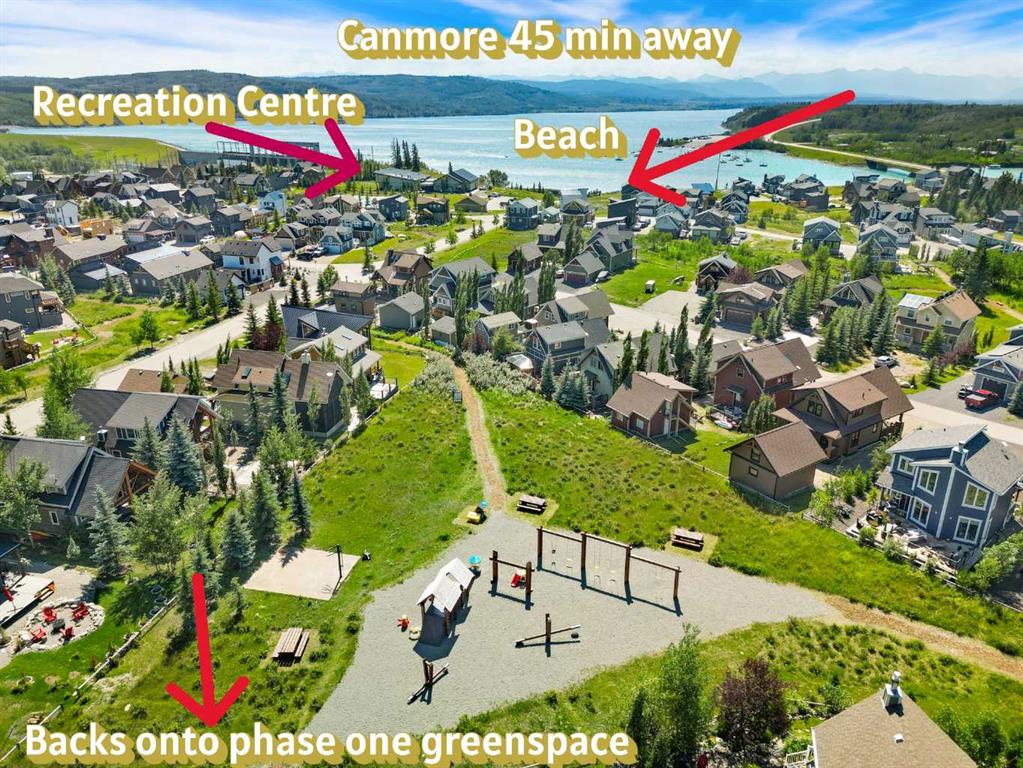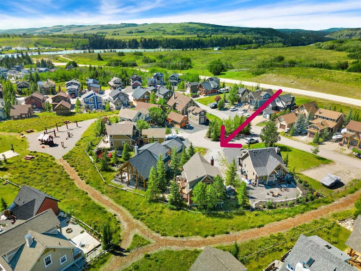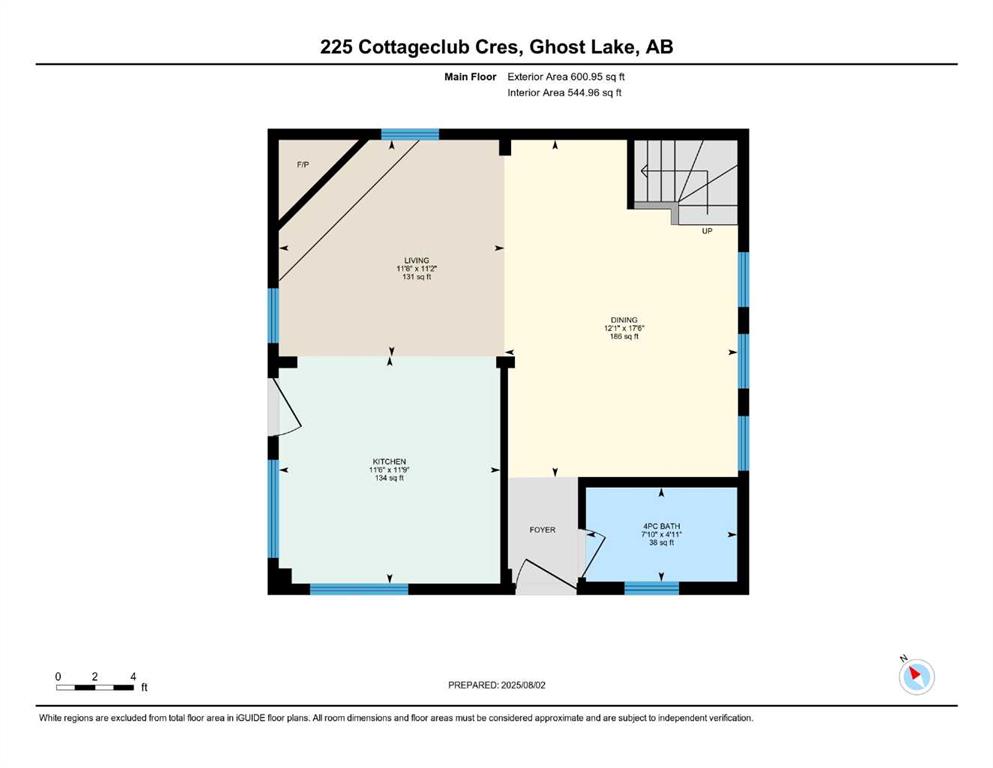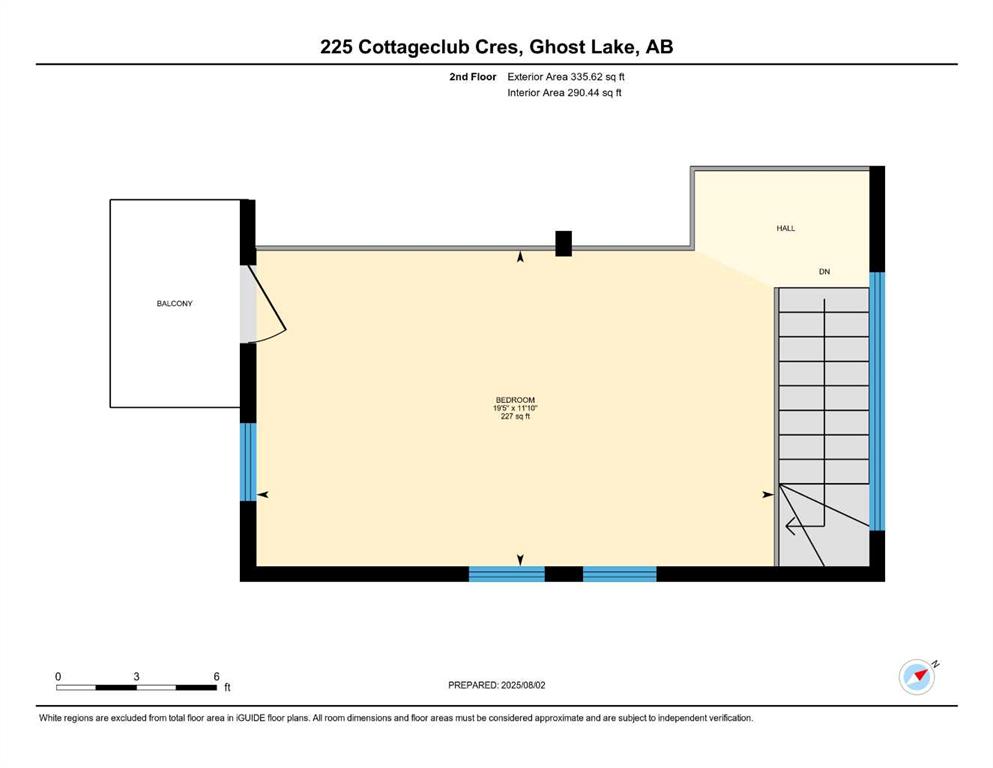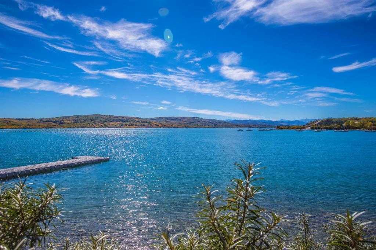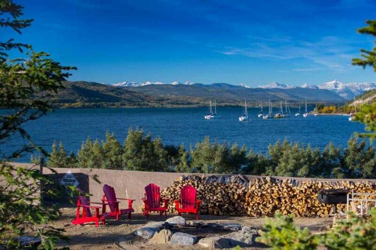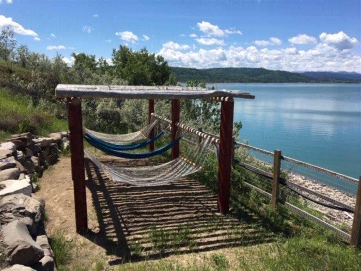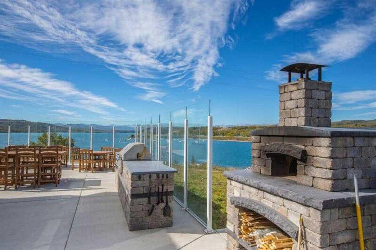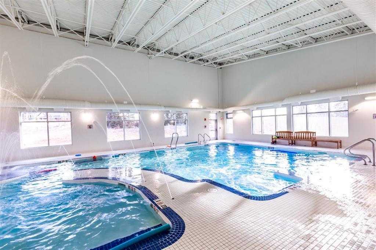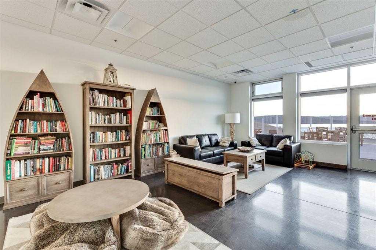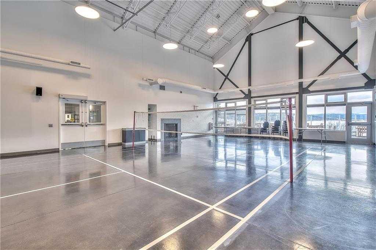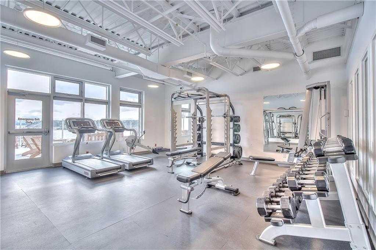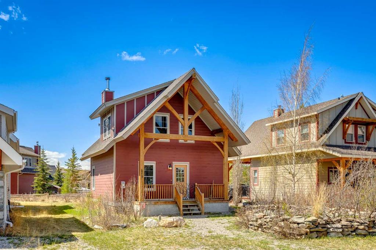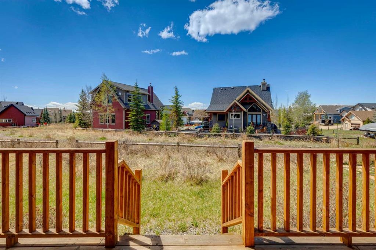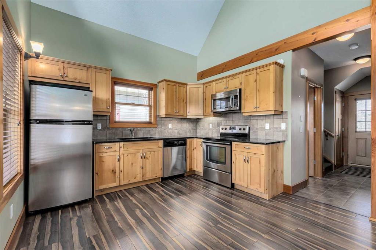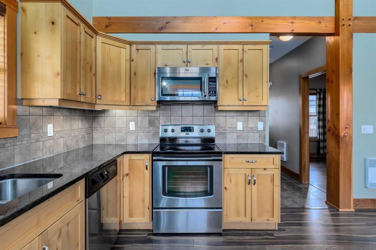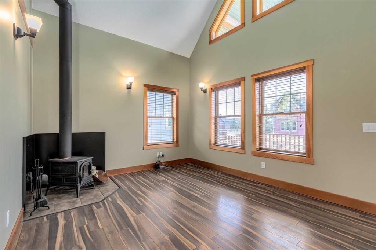225 CottageClub Crescent
Rural Rocky View County T4C 1B1
MLS® Number: A2243572
$ 525,000
1
BEDROOMS
1 + 0
BATHROOMS
937
SQUARE FEET
2010
YEAR BUILT
Welcome to CottageClub at Ghost Lake, a GATED lake community where you can truly slow down and escape the rush of city life. Tucked away on a quiet cul-de-sac in Phase 1, 225 is a thoughtfully designed, warm and inviting TIMBER-FRAMED cottage that’s all about comfort, charm, and easy living. Inside, the open-concept design features soaring VAULTED ceilings, exposed wood beams, and rich HARDWOOD floors. The cozy wood-burning fireplace sets the vibe, and the kitchen is complete with STAINLESS STEEL appliances and granite countertop, ideal for your entertaining needs or quiet dinners. The HEATED bathroom floor adds that little extra comfort in cooler months. Upstairs a large loft bedroom overlooks the main floor and features a Southwest facing balcony, the perfect spot to read a book or enjoy a glass of wine watching the sunset EXPANSIVE windows provide an abundance of NATURAL LIGHT and lovely views, creating a serene environment ideal for RELAXATION. A spacious COVERED front porch wraps along the south side of the cottage offering the perfect setting for enjoying morning coffee. Mature trees and shrubs BACKING DIRECTLY ONTO PARKSPACE and pathways provides a PRIVATE space to enjoy all that nature has to offer. AMPLE space to add an ACCESSORY BUILDING in the future. Natural gas has already been connected to this cottage, making it easy for the next owner to upgrade the heating system if desired. Living here means more than just having a great cottage, it’s about enjoying the LIFESTYLE that comes with it. The community features a rec centre with an INDOOR POOL, gym, library, COMMERCIAL KITCHEN, and a great hall for all your large gatherings. Enjoy the outdoor PIZZA OVEN for weekend get-togethers, relax in the OUTDOOR HOT TUB or join in on all kinds of activities like tennis, PICKLEBALL, BEACH volleyball, hiking, and community events. Access to a PRIVATE BEACH and boat launch for summer fun or winter activities makes this community a PERFECT 4-SEASON RETREAT Whether you're looking for a weekend getaway or a FULL-TIME place to call home, this cottage offers a perfect blend of comfort, community, and outdoor fun. Your lakeside getaway is ready, WELCOME HOME!
| COMMUNITY | Cottage Club at Ghost Lake |
| PROPERTY TYPE | Detached |
| BUILDING TYPE | House |
| STYLE | 1 and Half Storey |
| YEAR BUILT | 2010 |
| SQUARE FOOTAGE | 937 |
| BEDROOMS | 1 |
| BATHROOMS | 1.00 |
| BASEMENT | Crawl Space, Separate/Exterior Entry, See Remarks |
| AMENITIES | |
| APPLIANCES | Dishwasher, Electric Stove, Microwave, Microwave Hood Fan, Refrigerator, Satellite TV Dish, Window Coverings |
| COOLING | None |
| FIREPLACE | Wood Burning |
| FLOORING | Carpet, Hardwood, Tile |
| HEATING | In Floor, Electric, Fireplace(s) |
| LAUNDRY | Common Area, Multiple Locations |
| LOT FEATURES | Backs on to Park/Green Space, Close to Clubhouse, Cul-De-Sac, Front Yard, Fruit Trees/Shrub(s), Low Maintenance Landscape |
| PARKING | Off Street |
| RESTRICTIONS | Pets Allowed, Restrictive Covenant-Building Design/Size, Short Term Rentals Not Allowed |
| ROOF | Asphalt Shingle |
| TITLE | Fee Simple |
| BROKER | CIR Realty |
| ROOMS | DIMENSIONS (m) | LEVEL |
|---|---|---|
| Kitchen | 11`6" x 11`9" | Main |
| Living Room | 12`1" x 17`6" | Main |
| Dining Room | 11`8" x 11`2" | Main |
| 4pc Bathroom | 7`10" x 4`11" | Main |
| Bedroom - Primary | 11`10" x 19`5" | Second |

