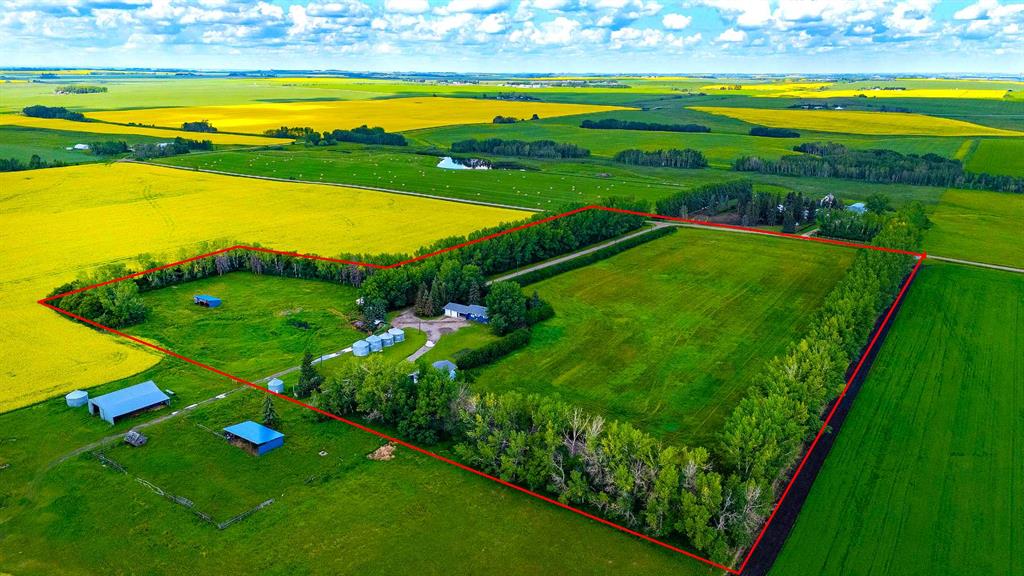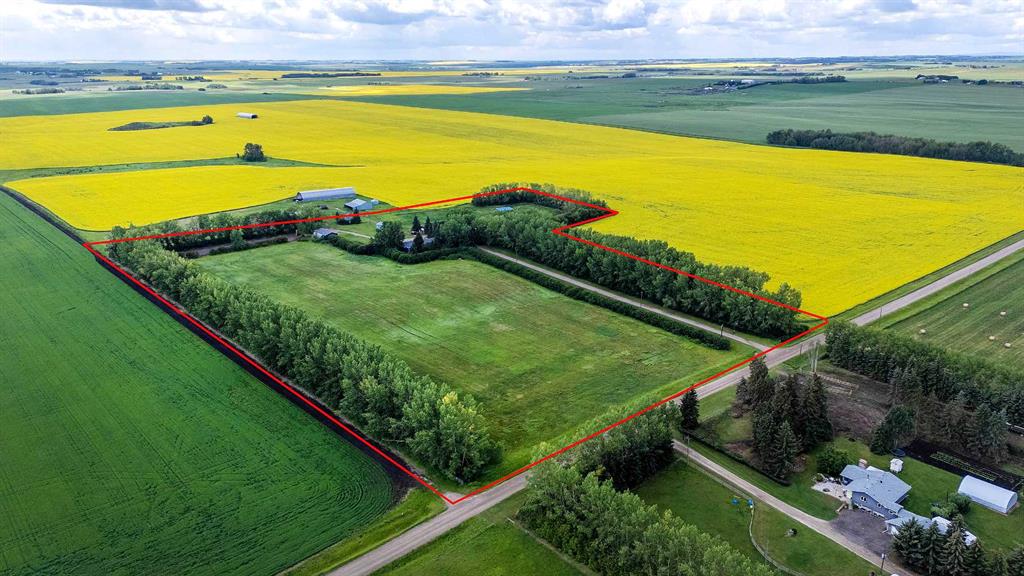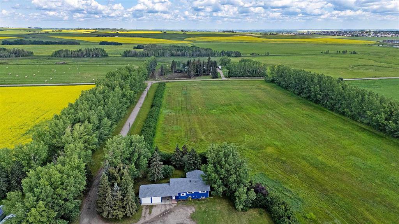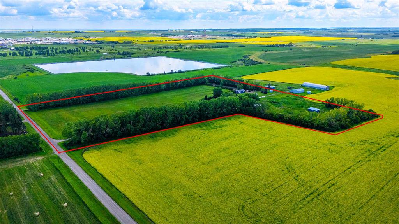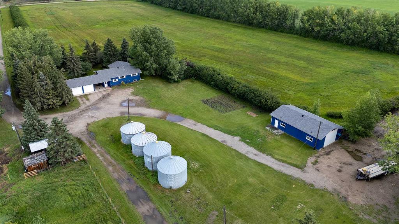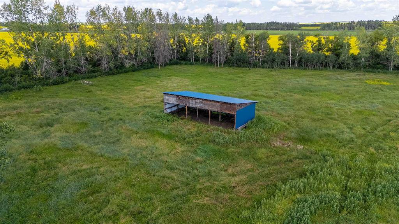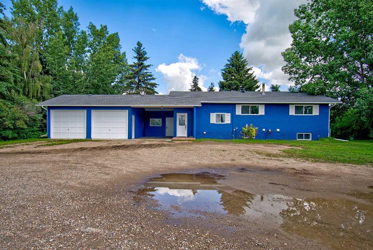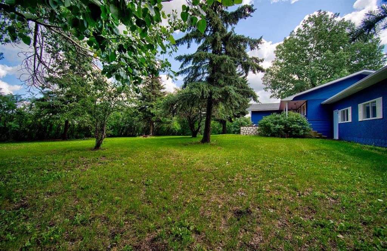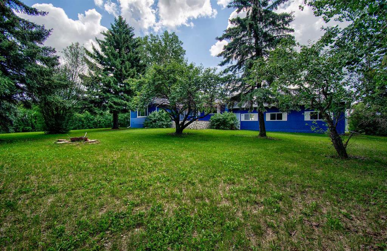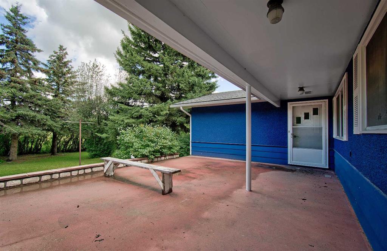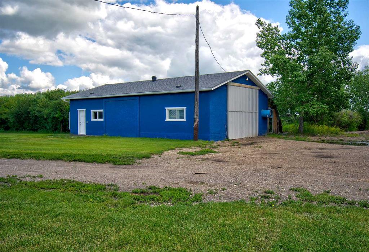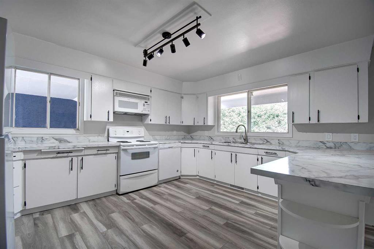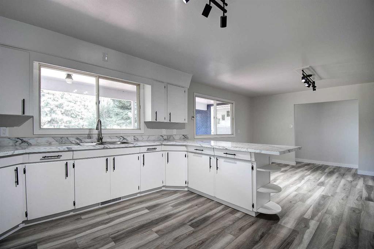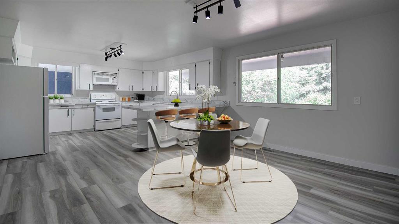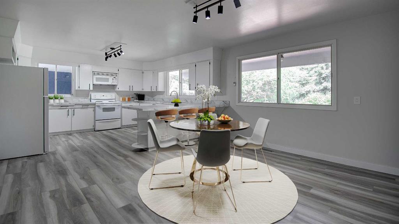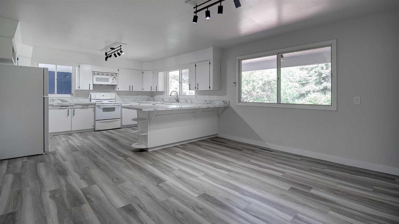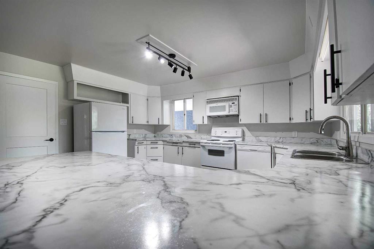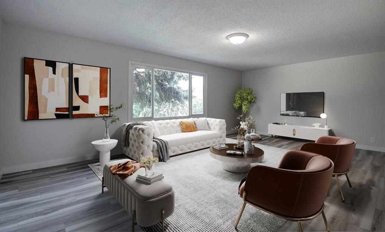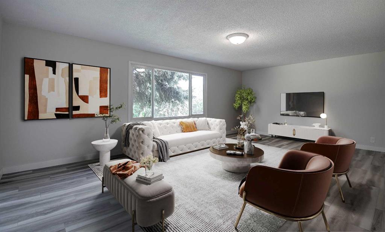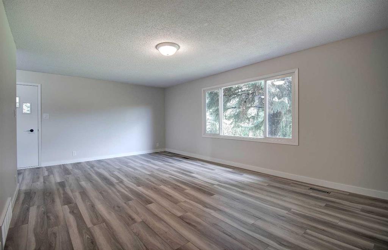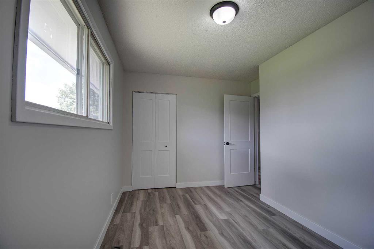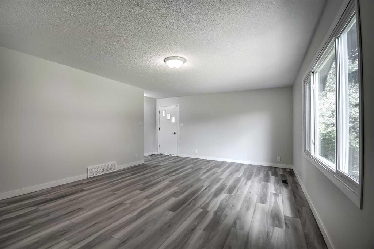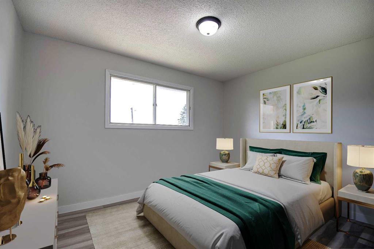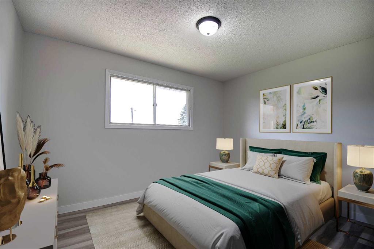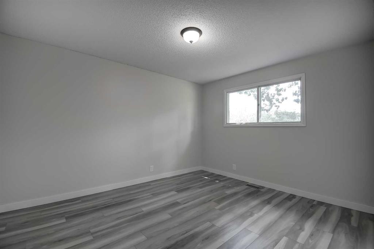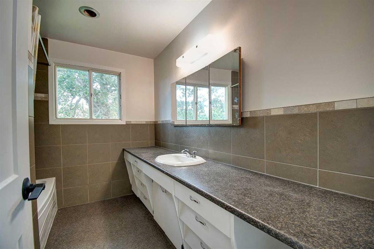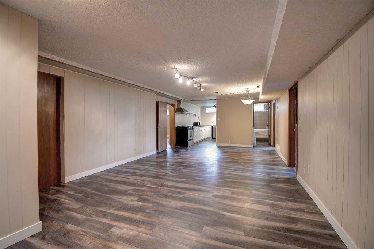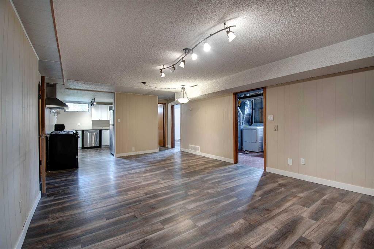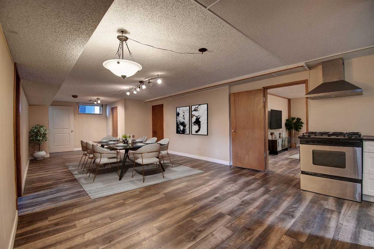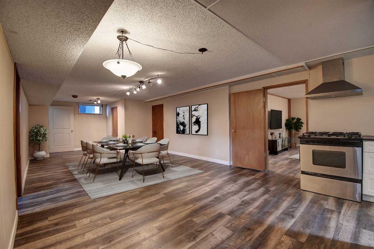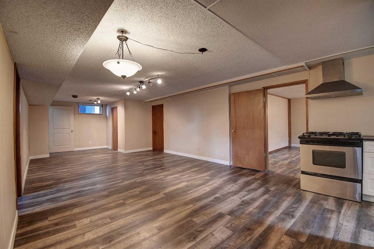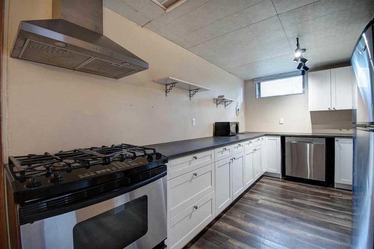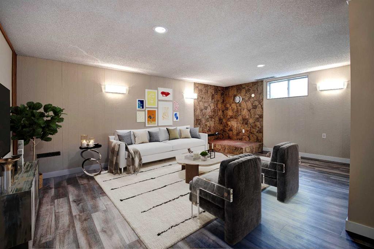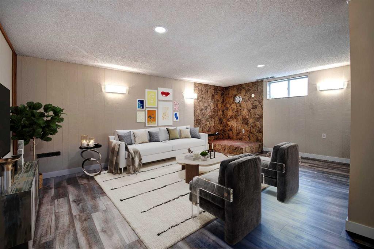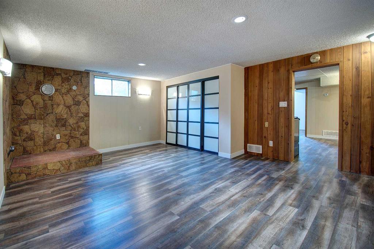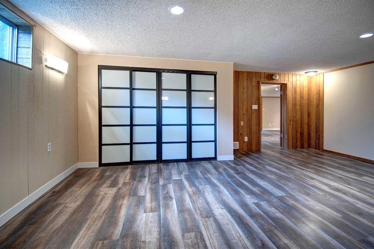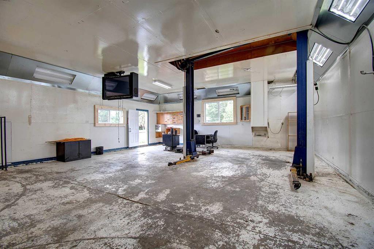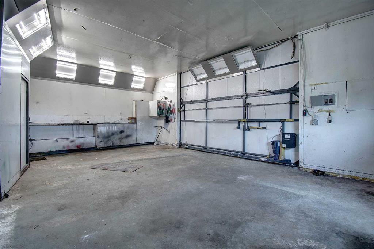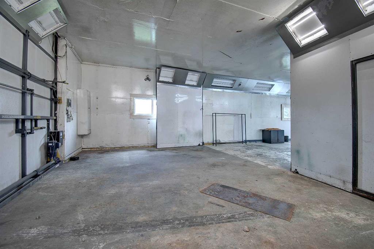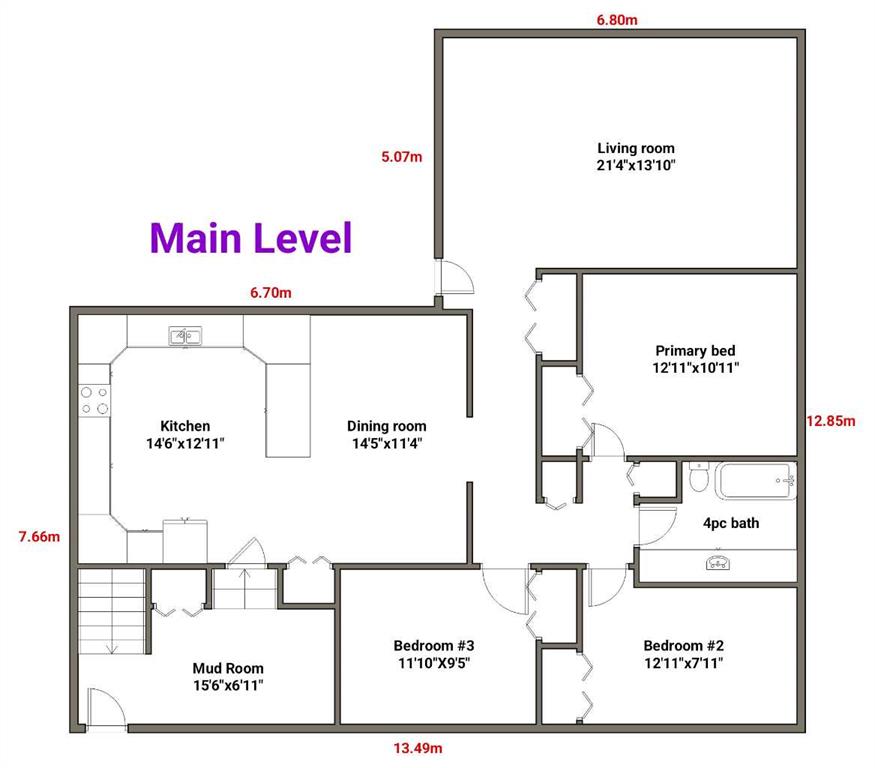12153 Township Road 284
Rural Rocky View County T0M0S0
MLS® Number: A2240381
$ 1,225,000
5
BEDROOMS
2 + 0
BATHROOMS
1,483
SQUARE FEET
1975
YEAR BUILT
OPEN HOUSE SUNDAY JULY 20 FROM 12-3! AMAZING OPPORTUNITY beautifully situated an easy half mile out of Crossfield. Just minutes to Airdrie and 20 minutes to Calgary International Airport, this is a commuter’s dream! This beautifully treed property is situated on 20 acres and the opportunities are endless. The home is a recently updated 1,450 +/- bungalow that offers three bedrooms above grade and two below in the illegal suite. Upon entering you are greeted by a mudroom with laundry hookup for the main floor and a sink. The kitchen has new counter tops and lots of newly painted cabinets! A large eating area finishes the space with a door leading to the rear deck that is surrounded by trees for added privacy. Around the corner you will find an oversized living room that is highlighted by a big window for natural light. Down the hall you will find a 4 pce updated washroom and 3 bedrooms - one of which is the primary. The lower level is developed into a 2-bedroom illegal suite with a full kitchen and separate laundry. The larger of the tow lower level bedrooms bedrooms could be used as an additional family room, or a larger primary for the suite as it does have a closet. Outside there is an oversized detached garage with a single carport bay between the garage and house. The property is fenced and cross fenced. The 30x50 mechanics shop is heated and dry walled with a hoist, paint booth, and tool shed. There is an underground root cellar to hold your vegetables year-round, an auto-water to the west of the yard, and a meat cooler that could be up and running with a little electrical work. Gorgeous trees surround the yard including apple trees ! This property really must be seen to be appreciated! Do not miss out on this opportunity, call today to book your appointment or stop by the OPEN HOUSE.
| COMMUNITY | |
| PROPERTY TYPE | Detached |
| BUILDING TYPE | House |
| STYLE | Acreage with Residence, Bungalow |
| YEAR BUILT | 1975 |
| SQUARE FOOTAGE | 1,483 |
| BEDROOMS | 5 |
| BATHROOMS | 2.00 |
| BASEMENT | Finished, Full, Suite |
| AMENITIES | |
| APPLIANCES | Electric Stove, Gas Stove, Microwave Hood Fan, Washer/Dryer |
| COOLING | None |
| FIREPLACE | N/A |
| FLOORING | Vinyl Plank |
| HEATING | Forced Air |
| LAUNDRY | Lower Level, Main Level |
| LOT FEATURES | Lawn, Level, Many Trees, No Neighbours Behind, Private |
| PARKING | Carport, Double Garage Attached |
| RESTRICTIONS | Utility Right Of Way |
| ROOF | Asphalt Shingle |
| TITLE | Fee Simple |
| BROKER | RE/MAX Rocky View Real Estate |
| ROOMS | DIMENSIONS (m) | LEVEL |
|---|---|---|
| Game Room | 30`10" x 13`11" | Basement |
| Bedroom | 19`10" x 15`11" | Basement |
| Bedroom | 12`5" x 8`10" | Basement |
| 4pc Bathroom | 0`0" x 0`0" | Basement |
| 4pc Bathroom | 0`0" x 0`0" | Main |
| Living Room | 21`4" x 13`10" | Main |
| Kitchen | 14`6" x 12`11" | Main |
| Dining Room | 14`5" x 11`4" | Main |
| Bedroom - Primary | 12`11" x 10`11" | Main |
| Bedroom | 12`11" x 7`11" | Main |
| Bedroom | 11`10" x 9`5" | Main |

