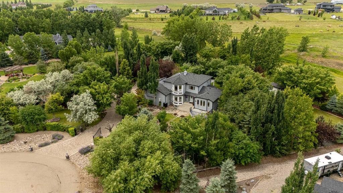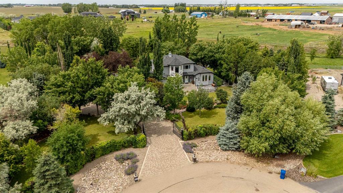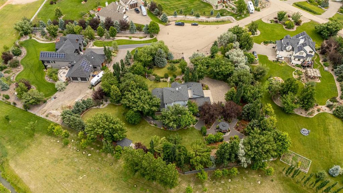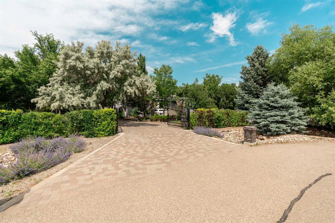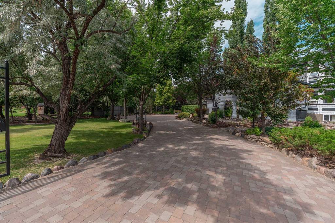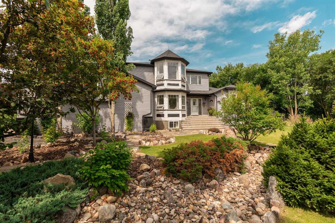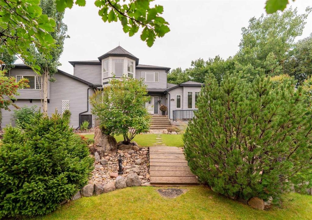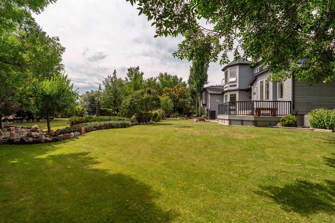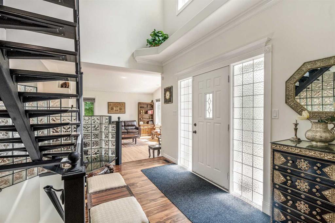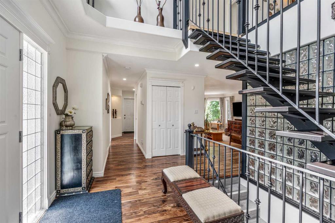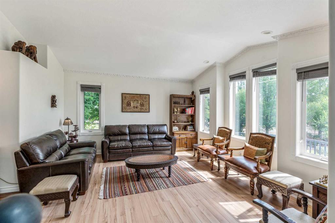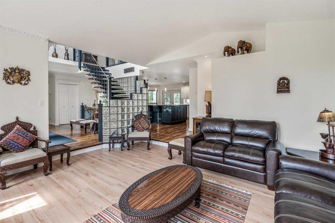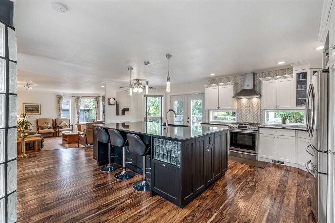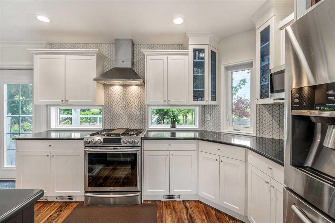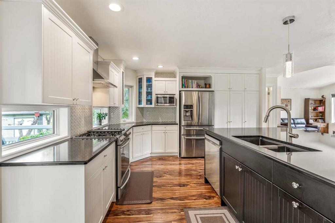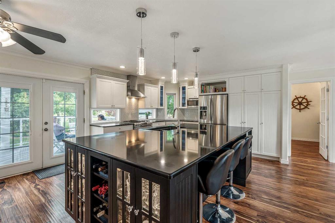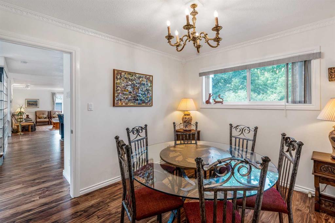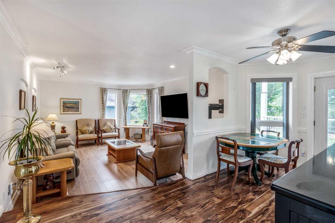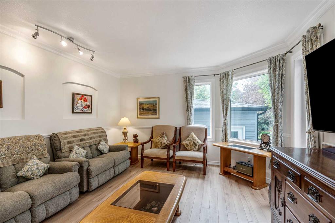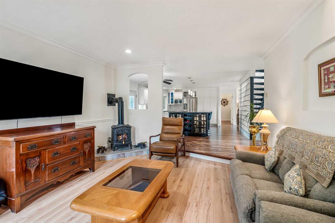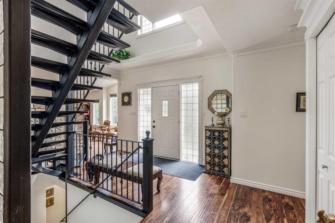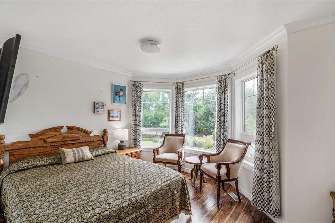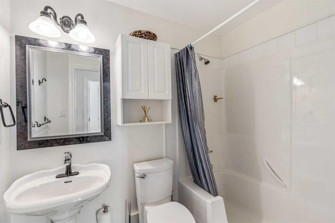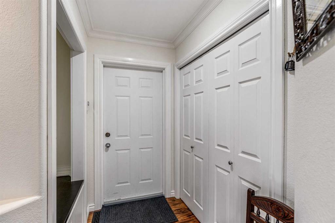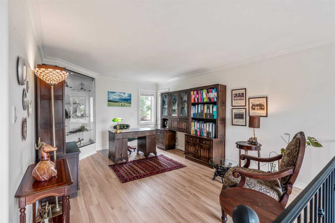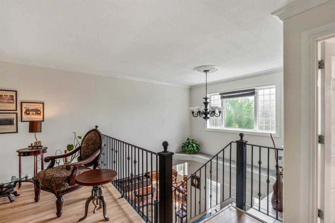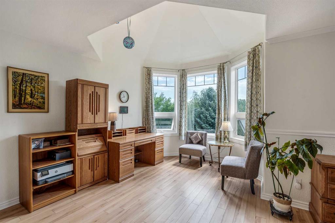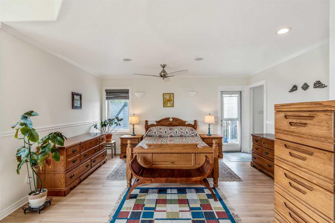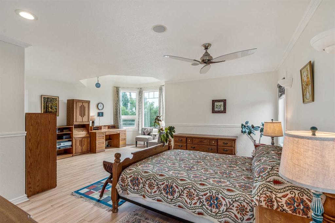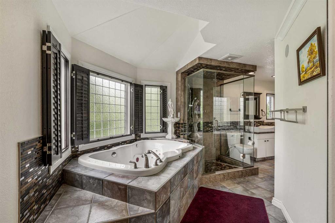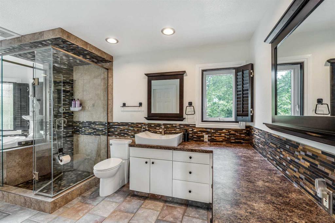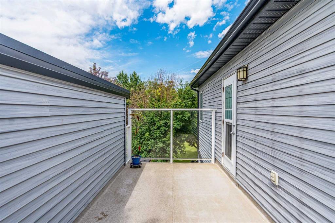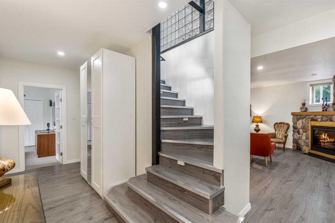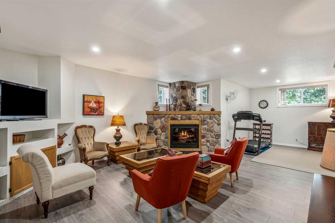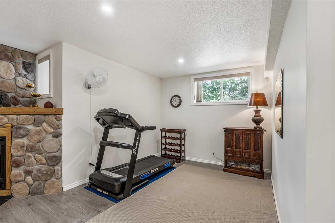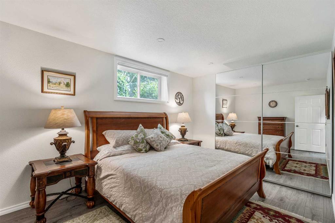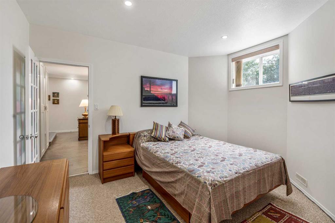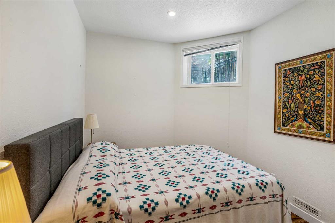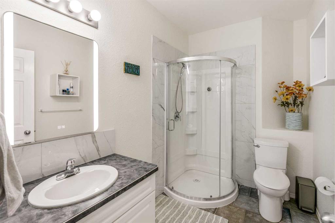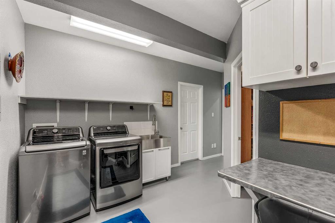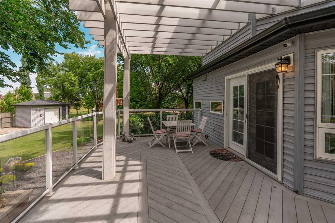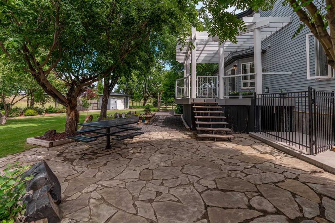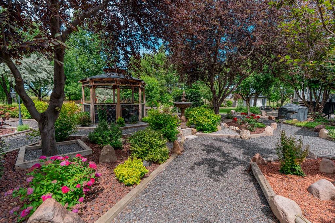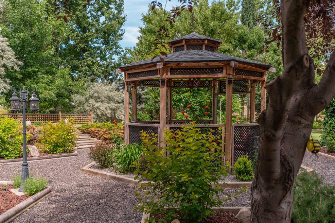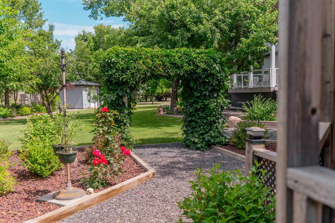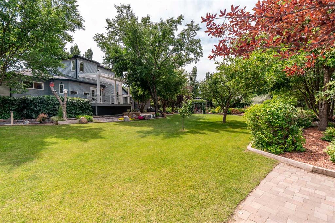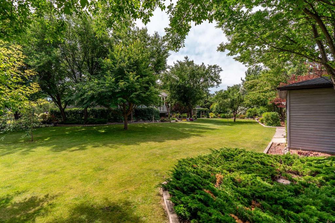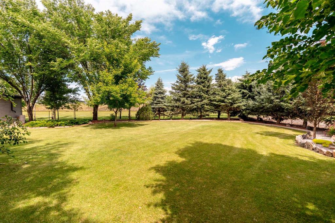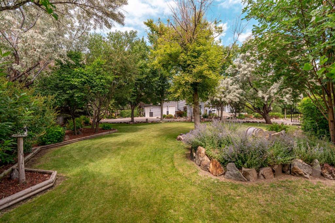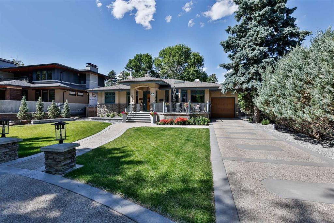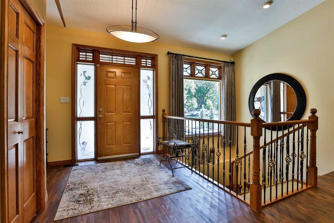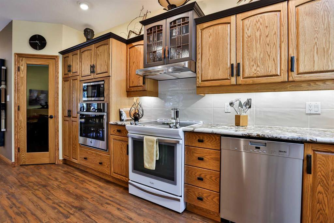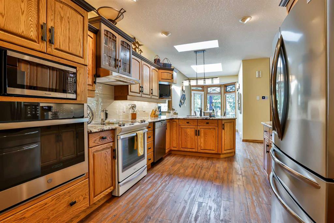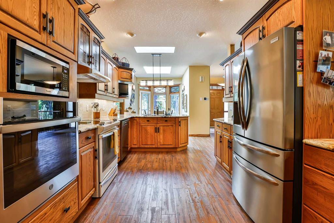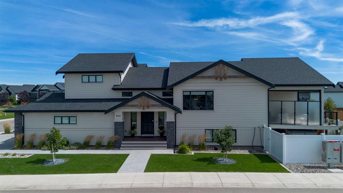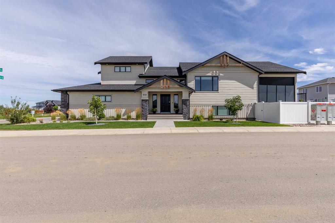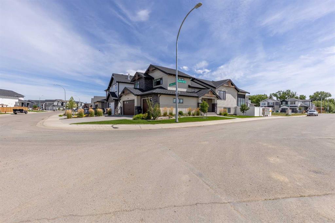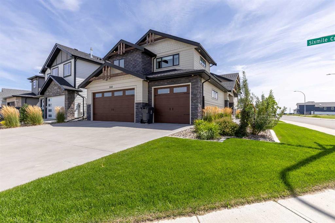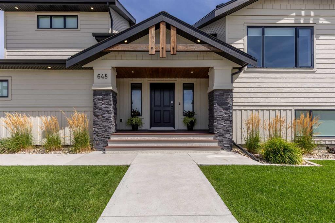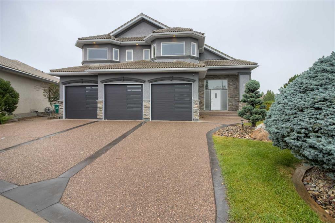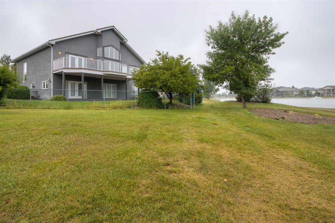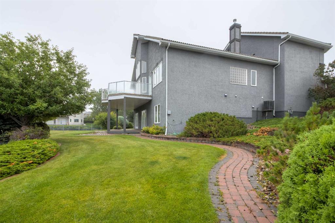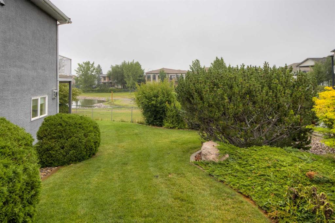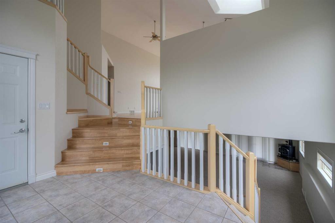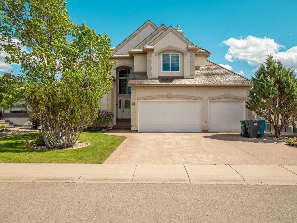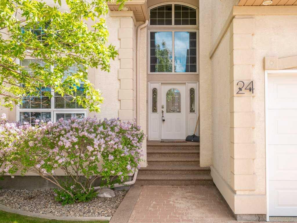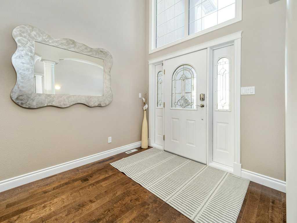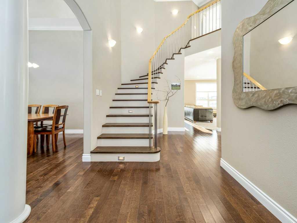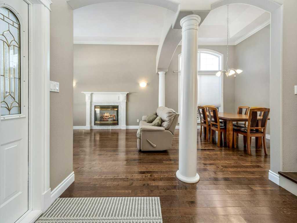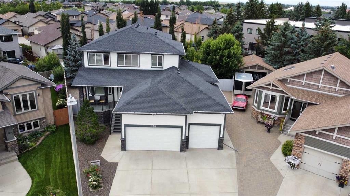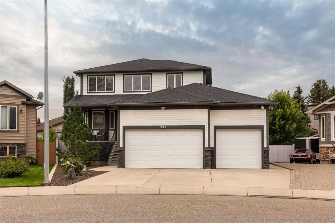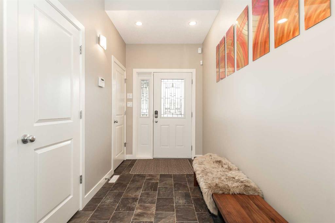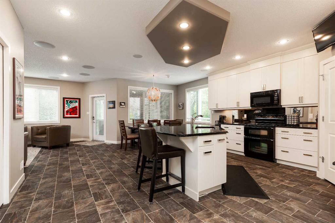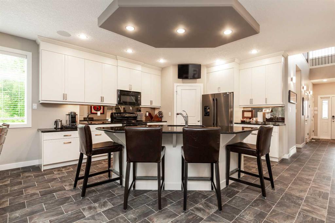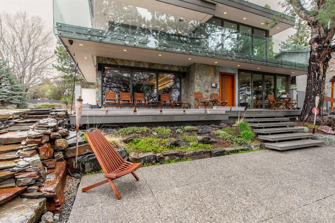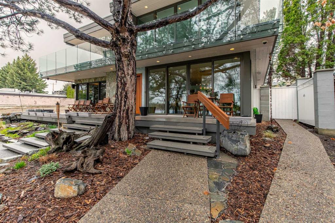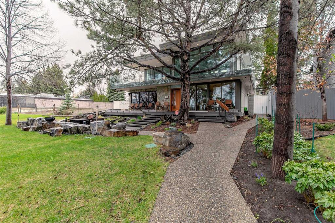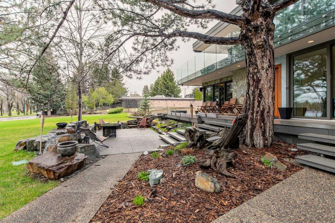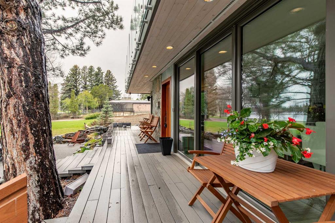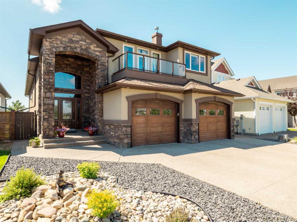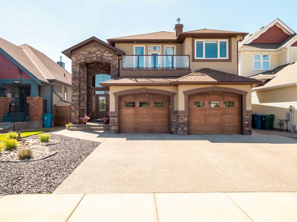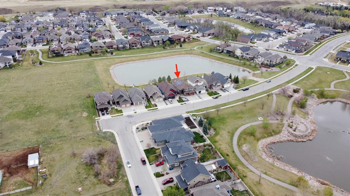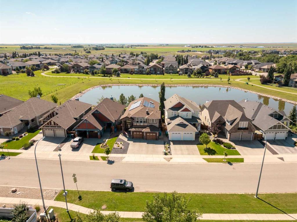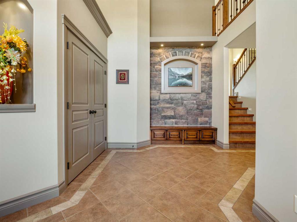106 Sierravista Court
Rural Lethbridge County T1J 5S2
MLS® Number: A2236221
$ 1,145,000
6
BEDROOMS
3 + 0
BATHROOMS
2,556
SQUARE FEET
2004
YEAR BUILT
Welcome to this stunning one-and-a-half-storey acreage tucked away in the highly sought-after Vista Meadows community. It is located in a quiet cul-de-sac with no gravel roads to worry about, all pavement right to your gated driveway. This property is perfect for families seeking privacy, space, and a true connection to nature - 5 minutes from Lethbridge and Coaldale. Situated on 1.03 acres, this beautifully kept, fully landscaped property offers complete privacy and a park-like setting surrounded by mature trees & lush perennials. You have the option to enjoy peaceful sunrises and watch chirping birds on your front deck or the terrace off the primary bedroom. In the evening, you can relax in the gazebo or the rear deck for a resort-like feel and enjoy watching the horses at the neighboring Therapeutic Riding Association, which is located right on Jail Road. Inside the house, you’ll find 4,000 square feet of living space with six bedrooms and three bathrooms. The renovated kitchen (2018) features quality finishes and flows seamlessly into two spacious, sunlit living areas. In addition, there are two bedrooms with a full bathroom on the main floor. On the second floor, there is a huge primary suite and private study area. The ensuite benefits from a luxurious jacuzzi bath, an impressive shower, and a walk-in closet. In the basement, there are three bedrooms, a living room with a charming stone gas fireplace, a bathroom, and a laundry room with additional access to the attached garage. Some highlights of the property include city water, SMRID irrigation, gazebo, gated driveway, fully fenced backyard, fruit trees, backup generator, secure dog run, an equipment shed and an attached heated three-car garage that offers plenty of space for vehicles, toys, or hobbies. Homes like this in Vista Meadows rarely come up. If you have been considering an acreage, this place is a must-see!
| COMMUNITY | |
| PROPERTY TYPE | Detached |
| BUILDING TYPE | House |
| STYLE | 1 and Half Storey, Acreage with Residence |
| YEAR BUILT | 2004 |
| SQUARE FOOTAGE | 2,556 |
| BEDROOMS | 6 |
| BATHROOMS | 3.00 |
| BASEMENT | Finished, Full |
| AMENITIES | |
| APPLIANCES | Dishwasher, Gas Stove, Refrigerator, Washer/Dryer, Window Coverings |
| COOLING | None |
| FIREPLACE | Basement, Gas, Living Room, Stone |
| FLOORING | Hardwood, Laminate, Tile |
| HEATING | Forced Air, Natural Gas |
| LAUNDRY | In Basement |
| LOT FEATURES | Back Yard, Backs on to Park/Green Space, Cul-De-Sac, Dog Run Fenced In, Fruit Trees/Shrub(s), Garden, Gazebo, Landscaped, Many Trees, No Neighbours Behind, Paved, Private |
| PARKING | Block Driveway, Electric Gate, Garage Door Opener, Garage Faces Side, Triple Garage Attached, Workshop in Garage |
| RESTRICTIONS | Architectural Guidelines, Building Restriction, Restrictive Covenant, Utility Right Of Way |
| ROOF | Asphalt Shingle |
| TITLE | Fee Simple |
| BROKER | Onyx Realty Ltd. |
| ROOMS | DIMENSIONS (m) | LEVEL |
|---|---|---|
| 3pc Bathroom | 8`9" x 5`9" | Basement |
| Bedroom | 12`5" x 8`9" | Basement |
| Bedroom | 16`1" x 10`3" | Basement |
| Bedroom | 12`4" x 12`11" | Basement |
| Laundry | 15`3" x 11`8" | Basement |
| Game Room | 28`6" x 20`8" | Basement |
| Furnace/Utility Room | 12`2" x 5`10" | Basement |
| 4pc Bathroom | 7`5" x 4`10" | Main |
| Bedroom | 12`11" x 10`6" | Main |
| Bedroom | 13`5" x 7`8" | Main |
| Dining Room | 13`3" x 9`7" | Main |
| Family Room | 16`8" x 13`6" | Main |
| Foyer | 12`2" x 6`10" | Main |
| Kitchen | 15`7" x 13`5" | Main |
| Living Room | 16`5" x 15`1" | Main |
| 4pc Bathroom | 20`2" x 13`5" | Second |
| Bedroom - Primary | 20`0" x 19`10" | Second |
| Office | 11`8" x 16`10" | Second |
| Walk-In Closet | 10`8" x 10`4" | Second |

