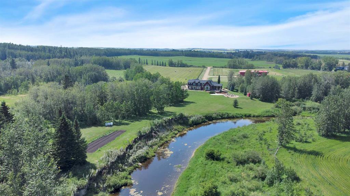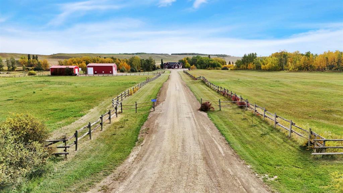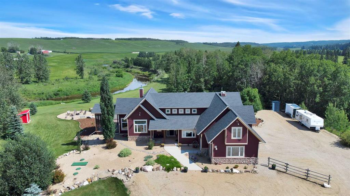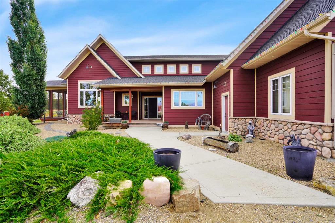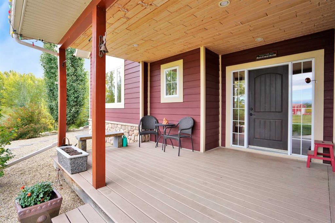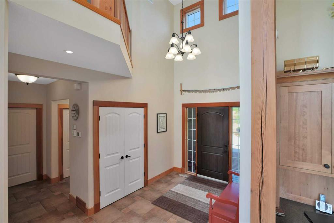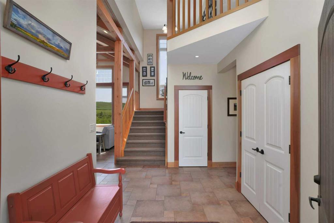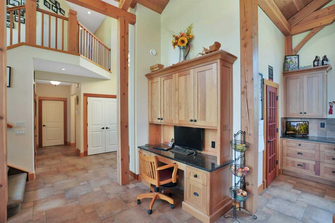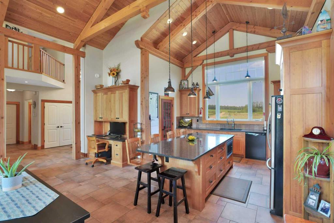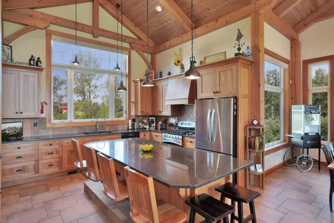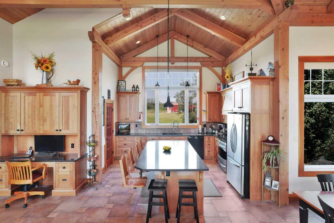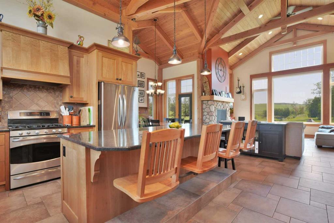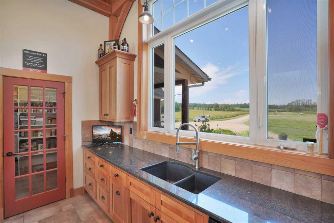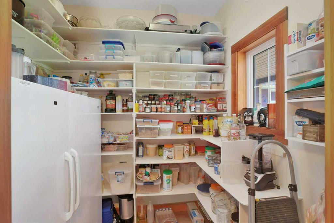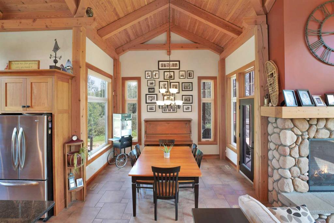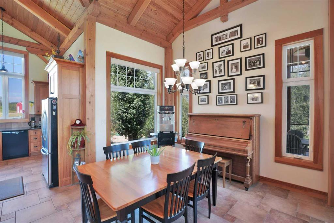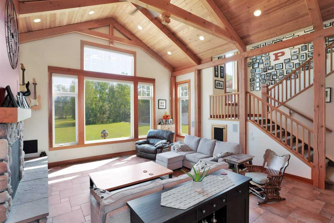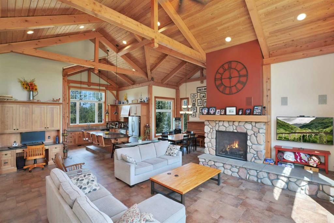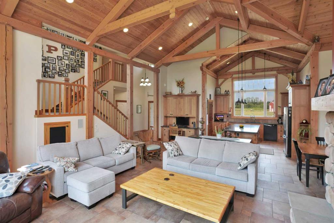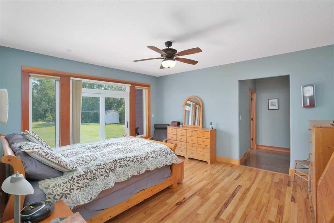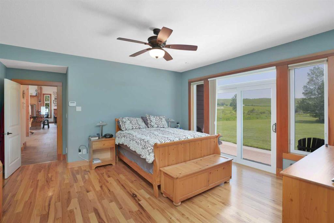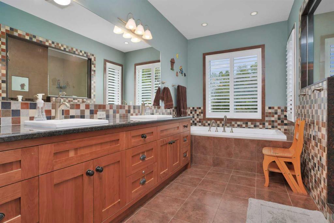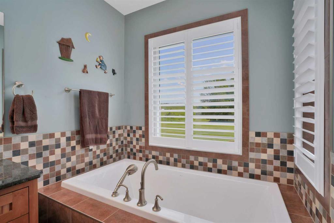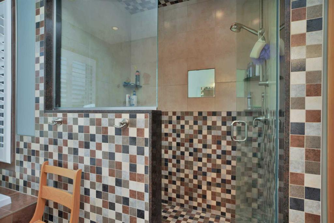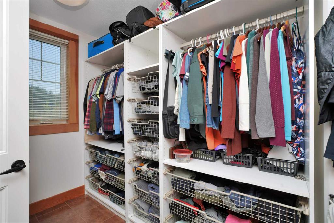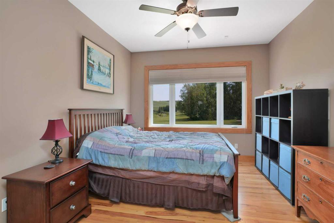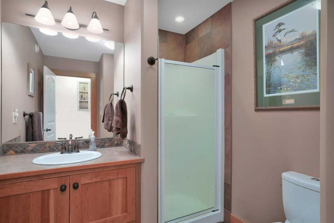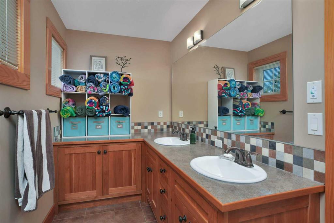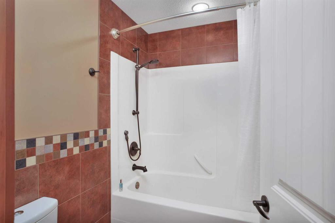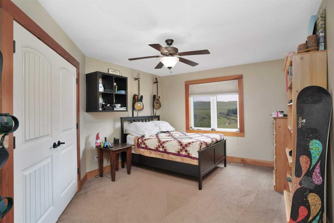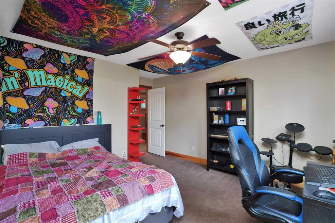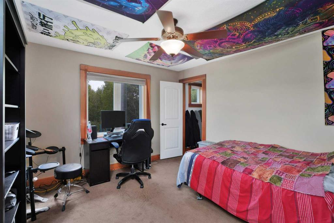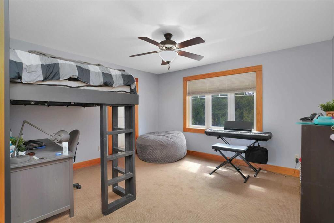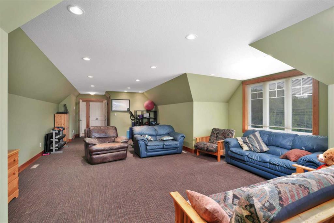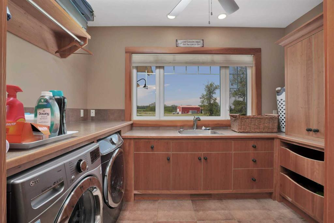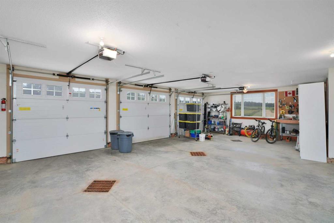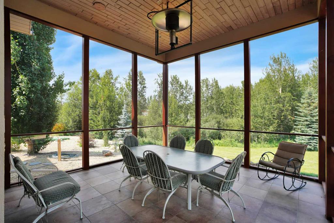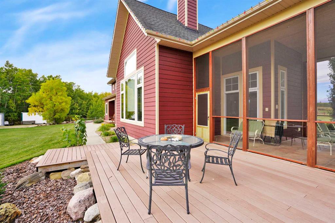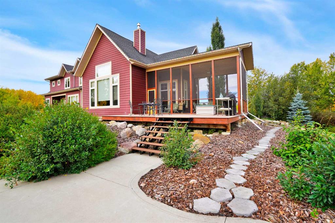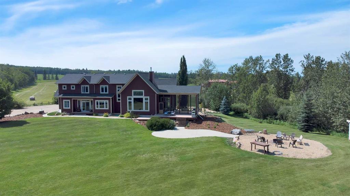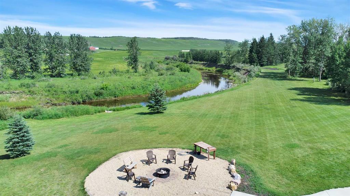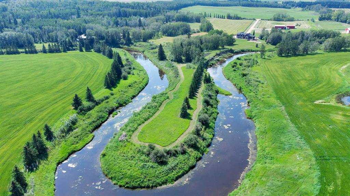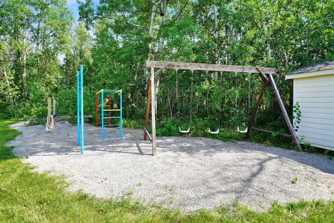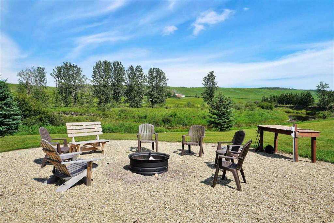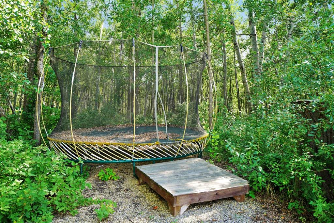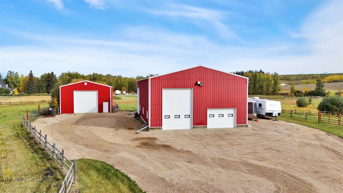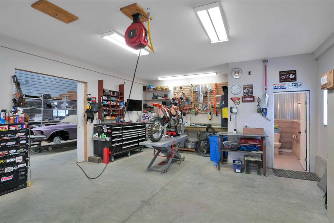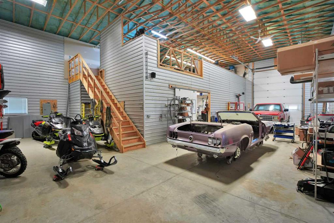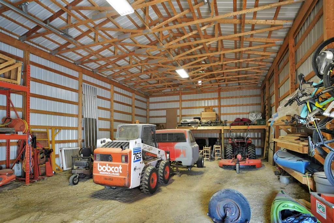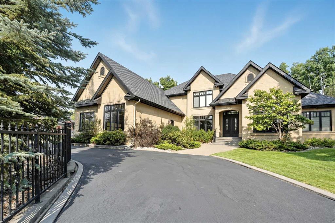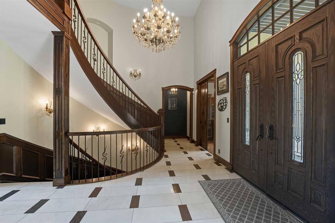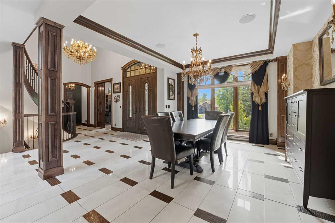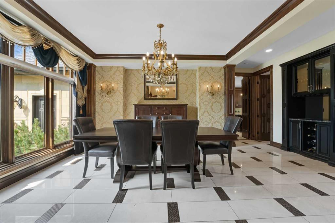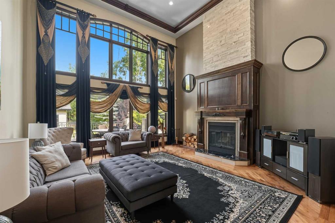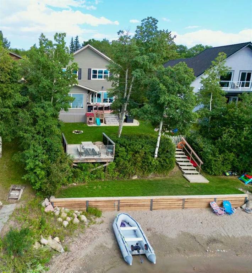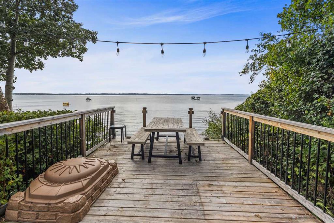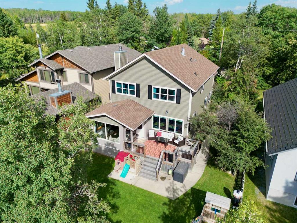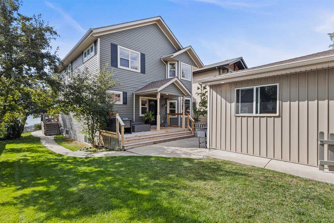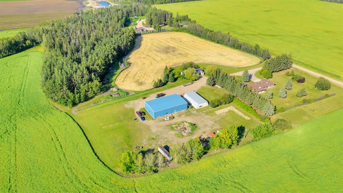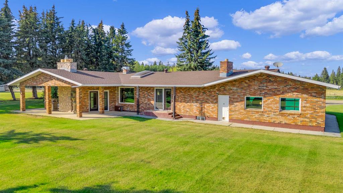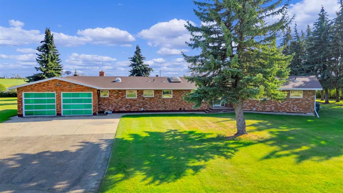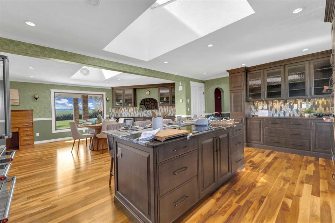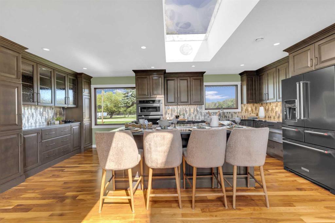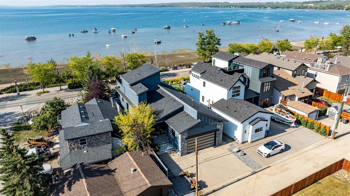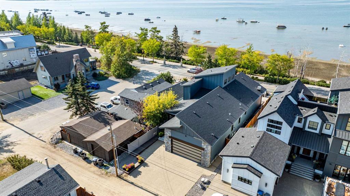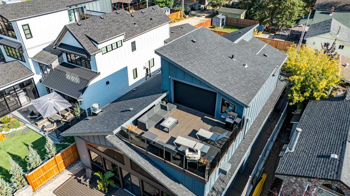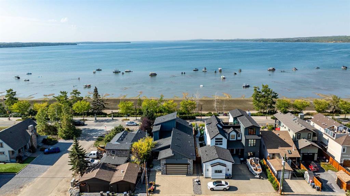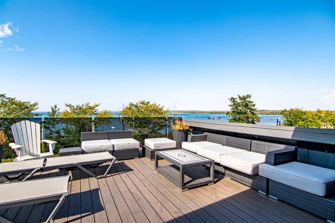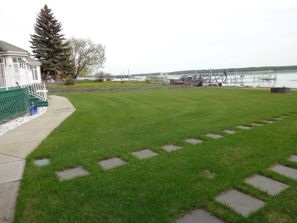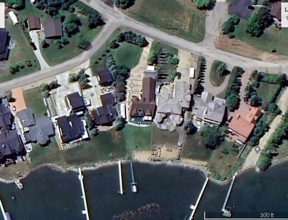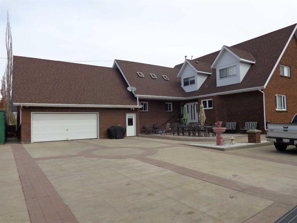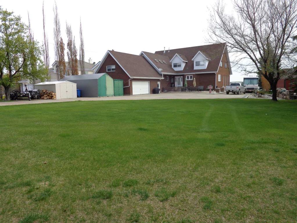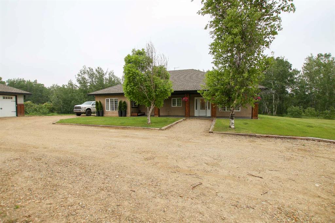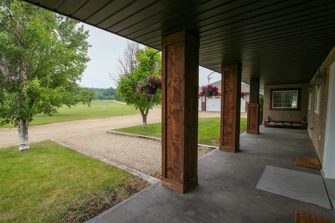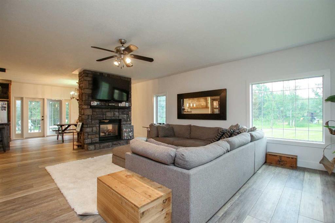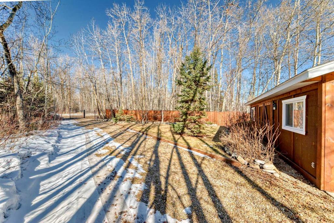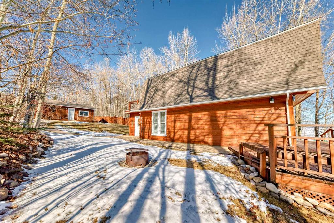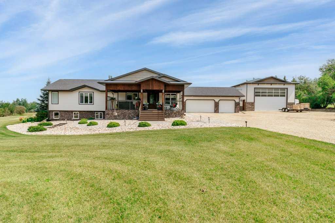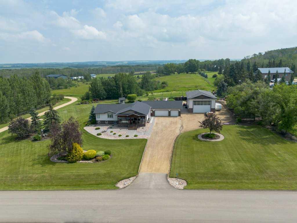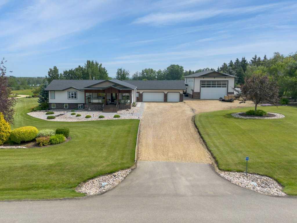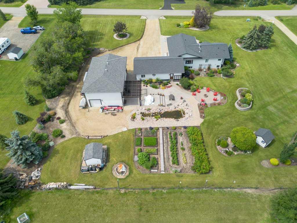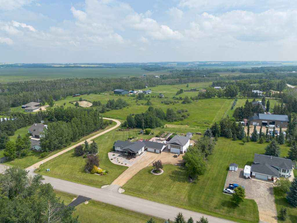39325 Range Road 10
Rural Lacombe County T4M 0V4
MLS® Number: A2247732
$ 1,775,000
5
BEDROOMS
3 + 0
BATHROOMS
2009
YEAR BUILT
Experience unmatched peace, privacy, and luxury at this extraordinary 16-acre riverfront estate nestled along the tranquil Blindman River. Designed and built by renowned builder, this custom 4,020 sq ft masterpiece is the perfect blend of refined living and rustic charm. Inside, soaring open-beam ceilings, rich natural textures, and panoramic windows offer immersive views of the natural surroundings. The heart of the home is a chef-inspired kitchen featuring a massive island with built-in seating, abundant cabinetry, and a spacious walk-in pantry—ideal for entertaining or day-to-day living. The luxurious primary suite offers garden door access to the riverbank and a spa-like 5-piece ensuite. Extend your living space with the cozy 3-season screened-in porch, complete with a built-in patio heater. Step outside to enjoy a large fire pit area under the stars and private trails that wind along the river to your own peninsula. Power is already run to the riverbank—perfect for winter skating parties or summer lighting. Horse lovers and hobby farmers will love the 6 fenced acres of pasture. The 40x60’ heated shop is a standout feature, offering two zones of heat, a full bathroom, and an upper-level woodshop. A brand-new boiler ensures reliable year-round heating. The additional 30x50’ post-frame building is ideal for RV storage or future barn use. Dual furnaces and A/C units maintain comfort throughout the home, while the heated triple garage adds everyday convenience. Located just 10 minutes from Sylvan Lake or Blackfalds, this one-of-a-kind estate offers the ultimate in seclusion without sacrificing accessibility. Whether you’re seeking adventure, serenity, or a dream lifestyle—this property delivers it all.
| COMMUNITY | |
| PROPERTY TYPE | Detached |
| BUILDING TYPE | House |
| STYLE | 2 Storey, Acreage with Residence |
| YEAR BUILT | 2009 |
| SQUARE FOOTAGE | 4,020 |
| BEDROOMS | 5 |
| BATHROOMS | 3.00 |
| BASEMENT | Crawl Space, None |
| AMENITIES | |
| APPLIANCES | See Remarks |
| COOLING | Central Air |
| FIREPLACE | Gas, Living Room |
| FLOORING | Carpet, Hardwood, Tile |
| HEATING | Fireplace(s), Forced Air, Natural Gas |
| LAUNDRY | Main Level |
| LOT FEATURES | Lawn, Private, Treed, Wooded |
| PARKING | Heated Garage, RV Access/Parking, Triple Garage Attached |
| RESTRICTIONS | None Known |
| ROOF | Asphalt Shingle |
| TITLE | Fee Simple |
| BROKER | CIR Realty |
| ROOMS | DIMENSIONS (m) | LEVEL |
|---|---|---|
| 3pc Bathroom | 6`9" x 9`5" | Main |
| 5pc Ensuite bath | 17`2" x 10`10" | Main |
| Bedroom | 15`2" x 10`10" | Main |
| Dining Room | 12`11" x 8`9" | Main |
| Foyer | 13`5" x 8`8" | Main |
| Kitchen | 17`4" x 20`3" | Main |
| Laundry | 7`3" x 11`3" | Main |
| Living Room | 19`5" x 20`9" | Main |
| Pantry | 7`1" x 6`6" | Main |
| Bedroom - Primary | 15`7" x 17`0" | Main |
| Storage | 11`9" x 8`8" | Main |
| Furnace/Utility Room | 8`10" x 11`0" | Main |
| Walk-In Closet | 6`11" x 10`10" | Main |
| 5pc Bathroom | 5`5" x 18`1" | Upper |
| Bedroom | 13`2" x 12`2" | Upper |
| Bedroom | 14`7" x 11`10" | Upper |
| Bedroom | 14`7" x 11`8" | Upper |
| Loft | 42`9" x 19`10" | Upper |
| Storage | 5`5" x 12`2" | Upper |

