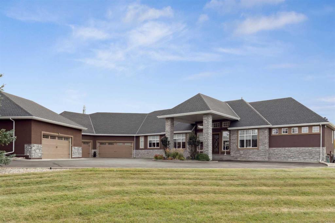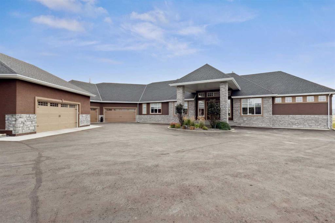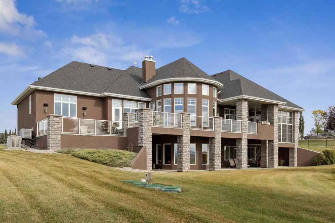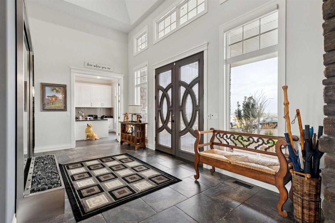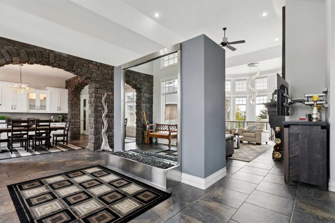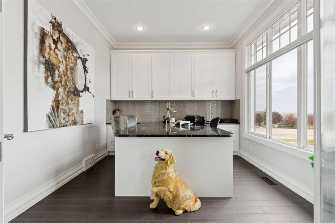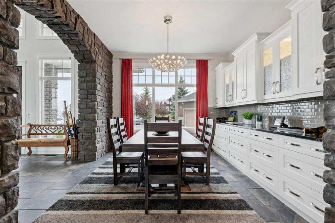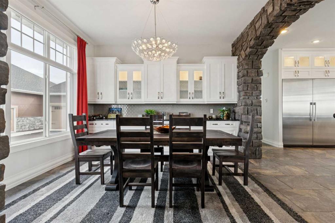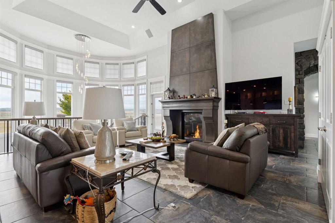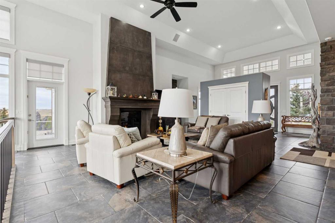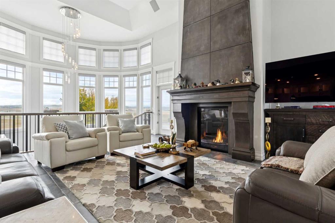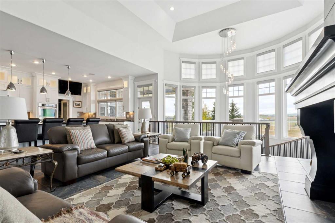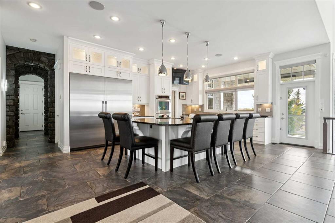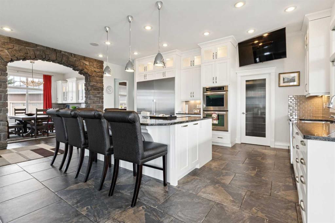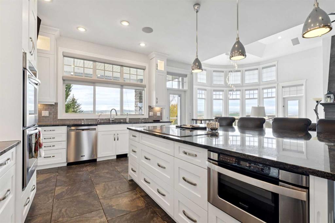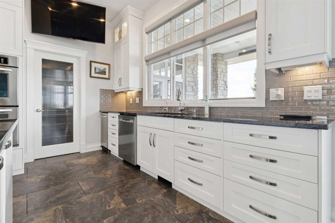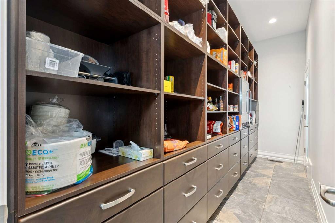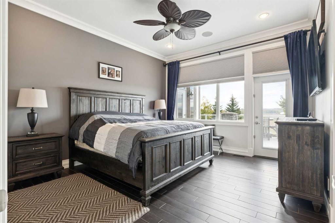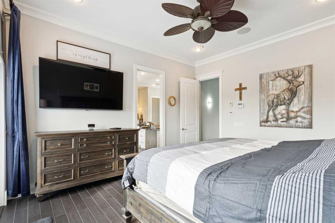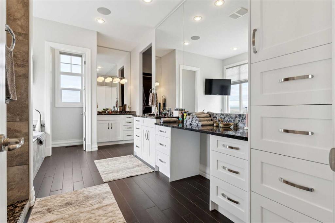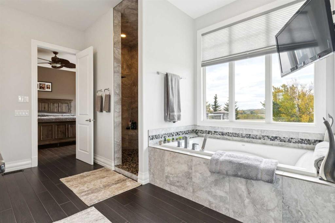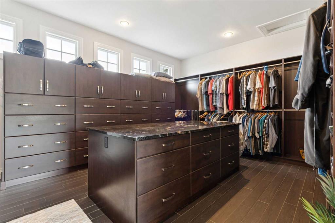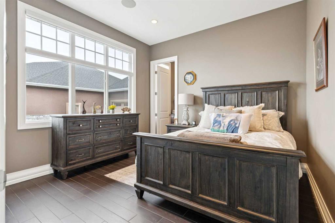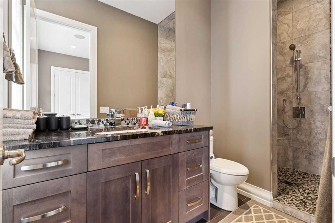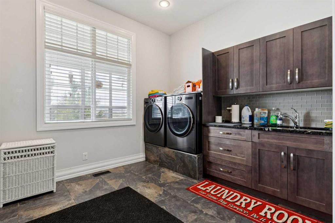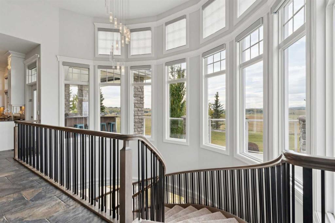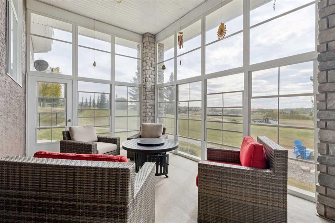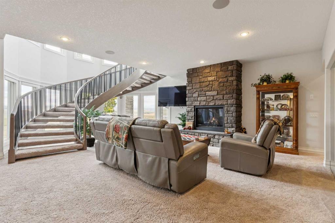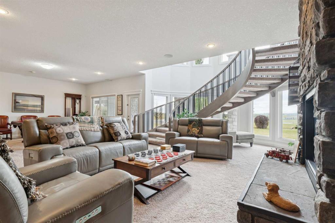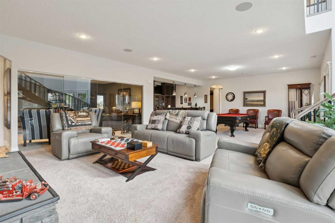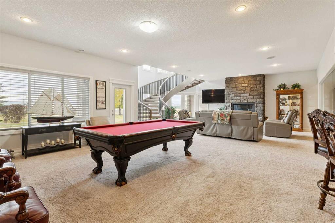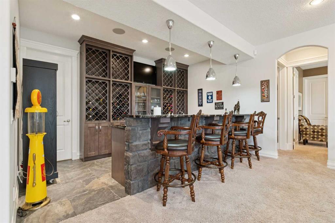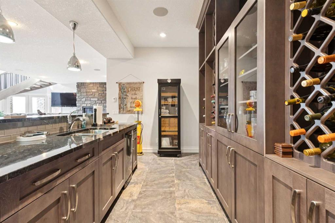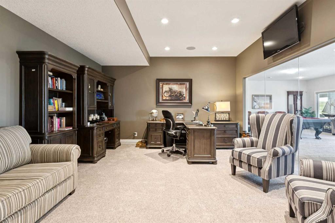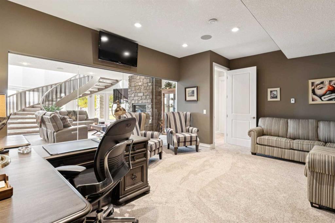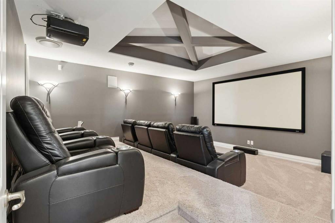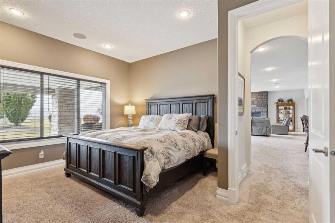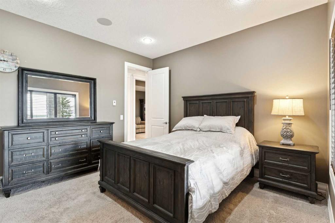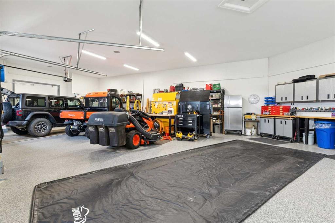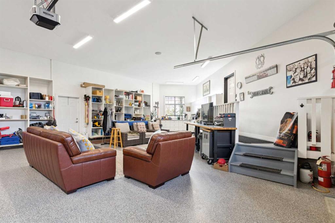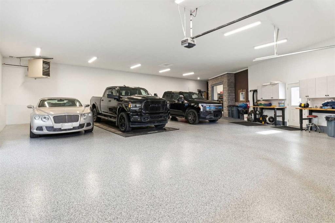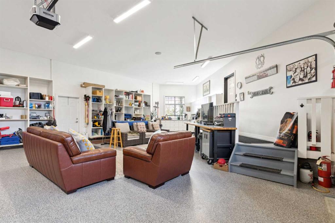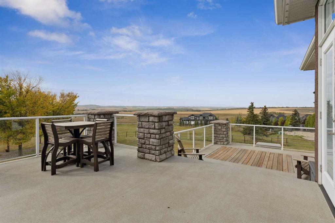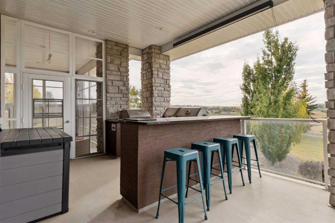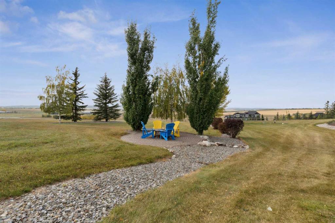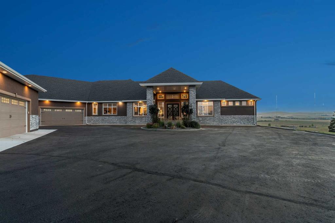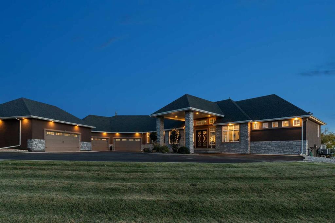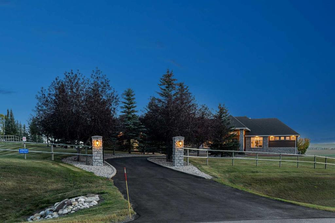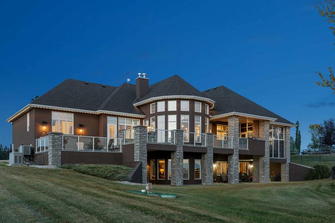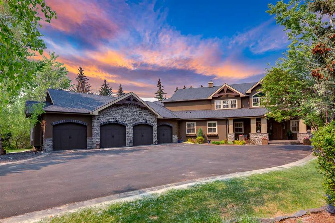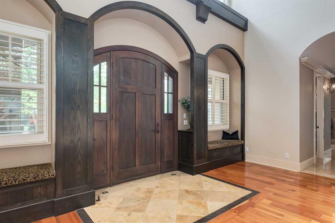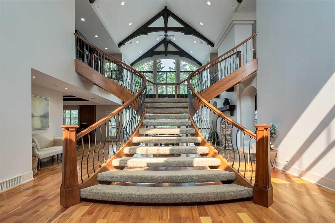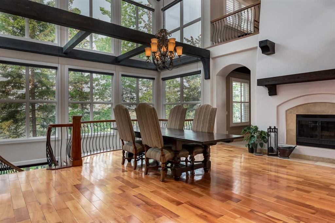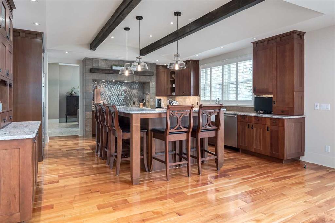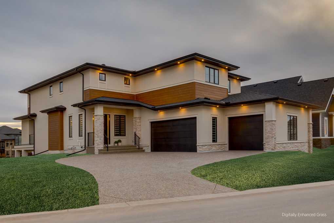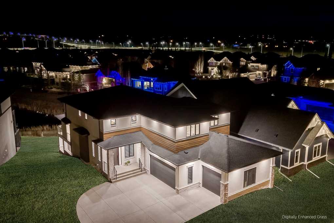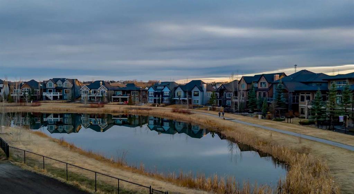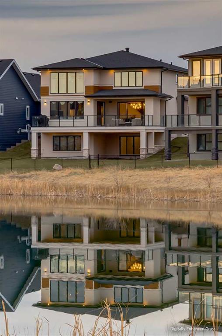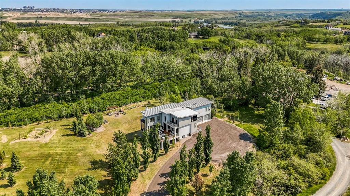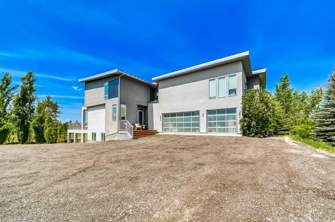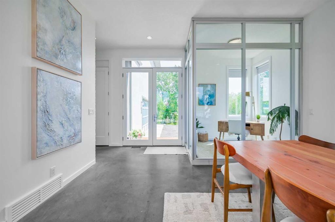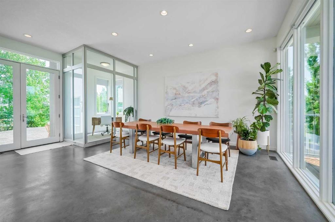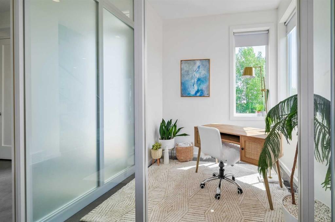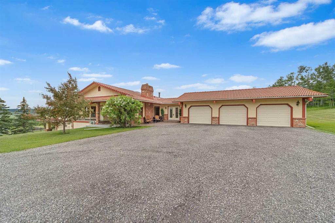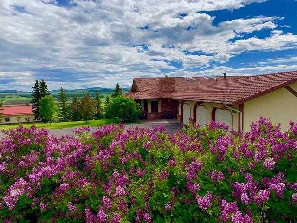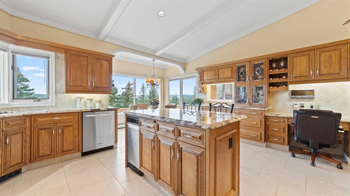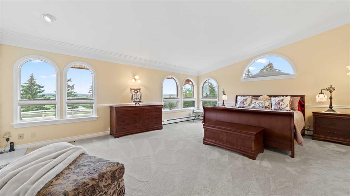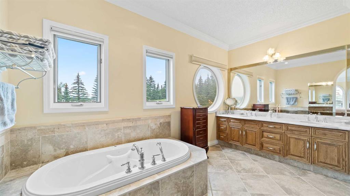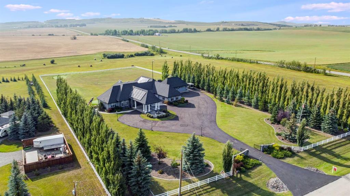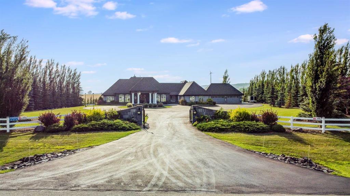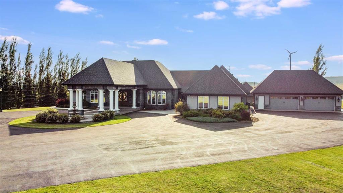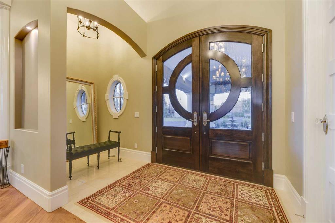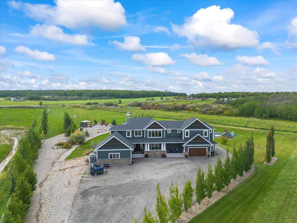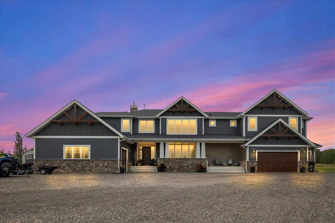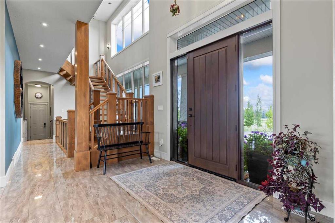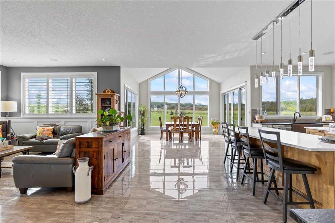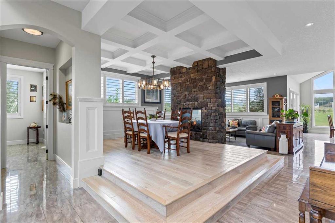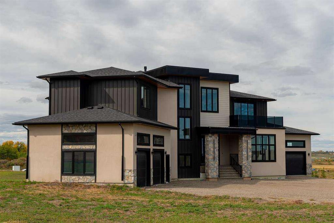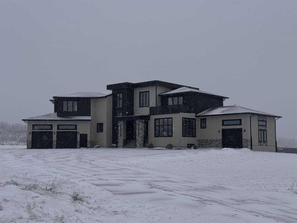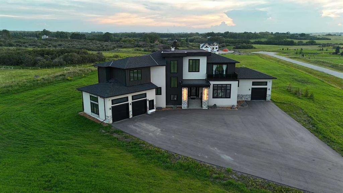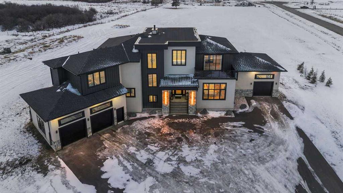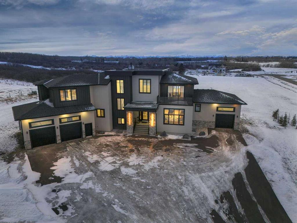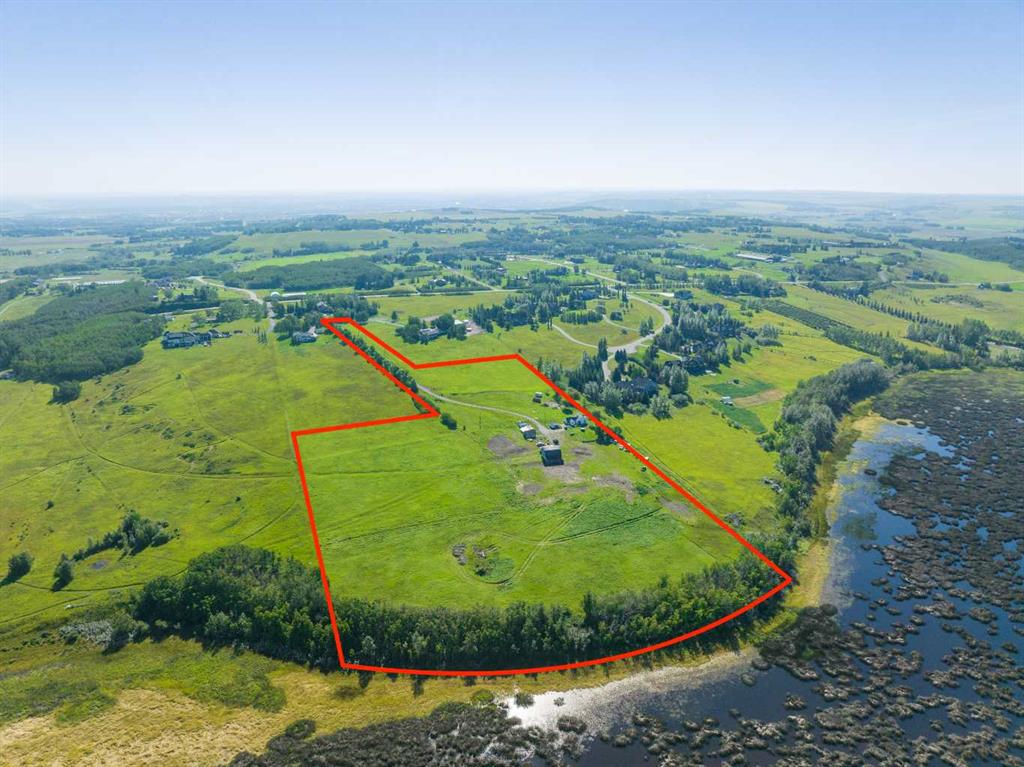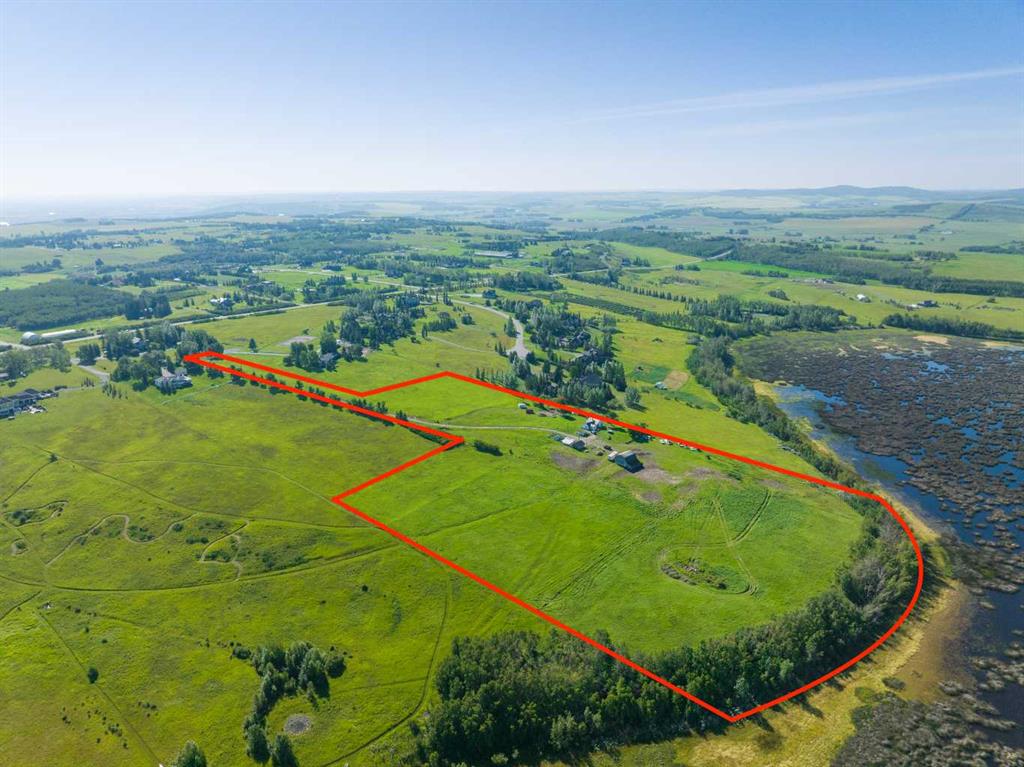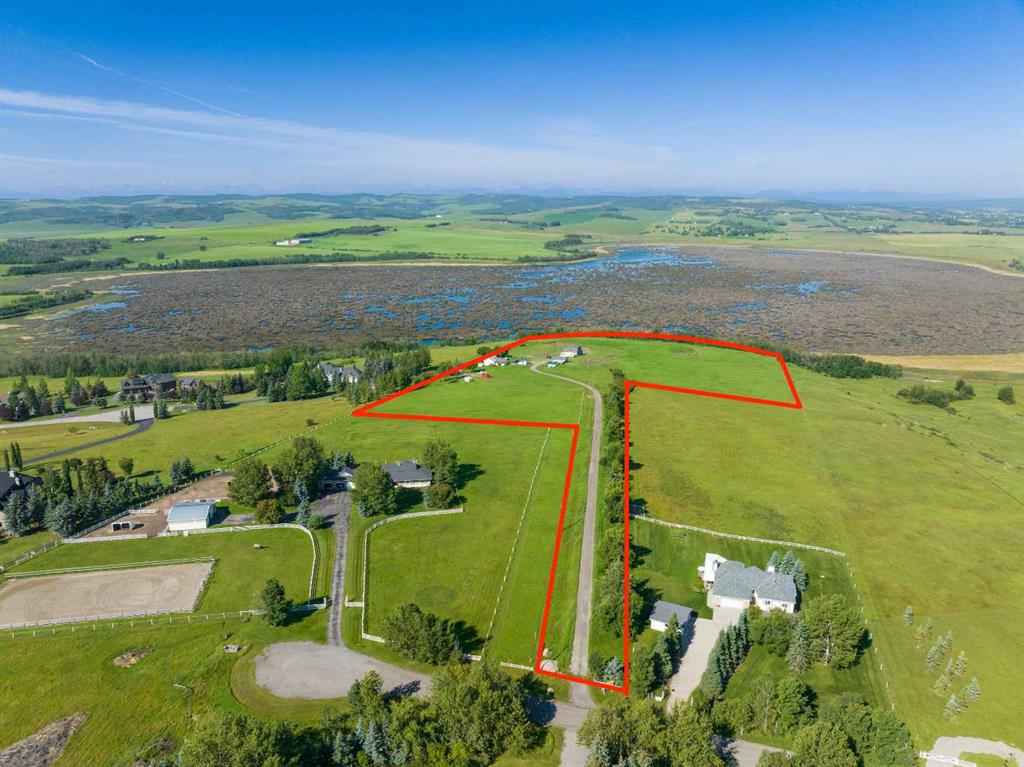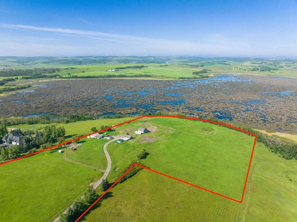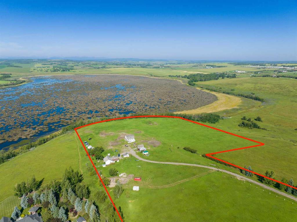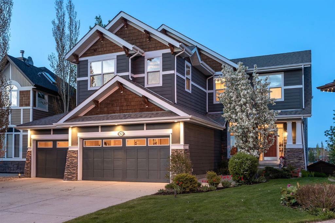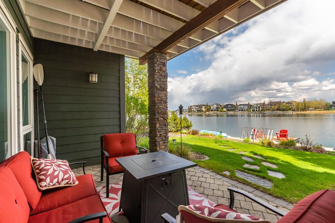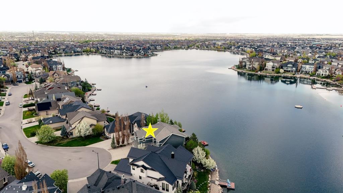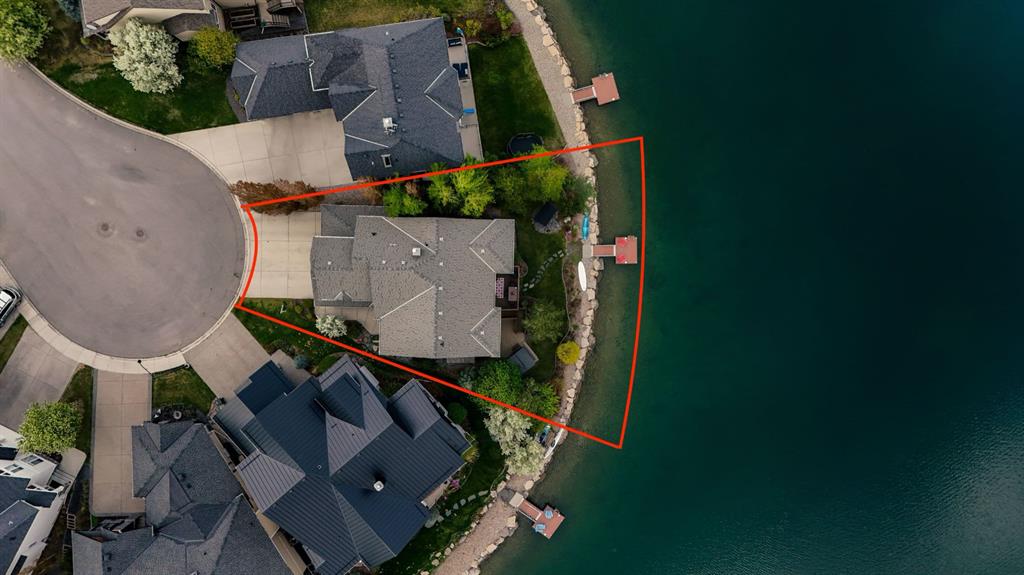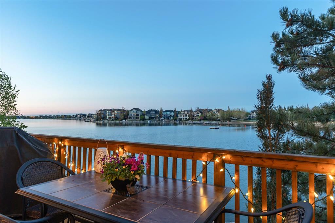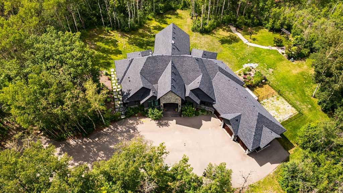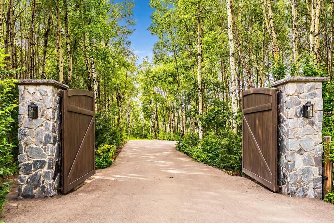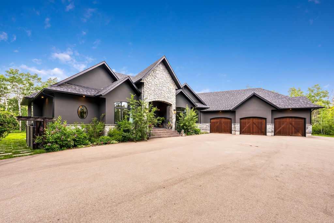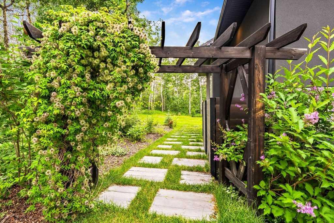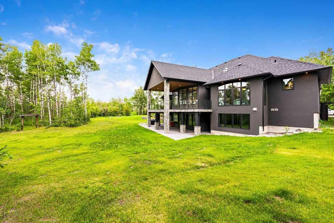250111 Dynasty Drive W
Rural Foothills County T1S 4Y4
MLS® Number: A2261297
$ 2,639,900
4
BEDROOMS
4 + 2
BATHROOMS
2,913
SQUARE FEET
2011
YEAR BUILT
Welcome to country living at it best with mountain and city views. 3 acre gated acreage with a custom built bungalow has over 5600 square feet of space and a 6+ car garage with room to store your toys as well. Inviting entrance invites you into this bright home with high ceilings, large windows, tile flooring, cornice moldings and loads of built-ins throughout. Huge, bright and warm living room welcomes you with a floor to ceiling stone fireplace. Large dining room has loads of built-in cabinetry. Wonderful gourmet kitchen, complete with a built-in Fridge/Freezer, dual ovens, microwave and induction cooktop that is set to host guests around a massive island. The primary bedroom has a luxurious 5 piece ensuite bathroom with his and her sinks, large soaker tub, a walk-in shower and a huge walk-in closet with loads of built-ins and a large island with granite counter. Great den with a built-in double desk for all to work from. 2nd bedroom on the main floor has its own 3 piece bathroom with a walk-in shower. The lower level is completely developed with all the amenities a family would want, starting with a wonderful and warm family room with a full height gas fireplace, a desirable bar area with loads of built-ins and a storage/wine making room. The theatre room is complete with a projection TV with big screen with 8 reclining movie chairs and an amazing sound with built-in speakers. There are 2 other bedrooms, each with their own 3 piece ensuite bathrooms and there is a separate 2 piece bathroom as well. Huge furnace/storage room with loads of room for all of your things and up to date mechanical system. There is hydronic floors throughout the home to make it more comfortable. The huge heated garage houses 7+ vehicles, outdoor equipment, sitting/work area, work benches and loads of storage. The 3 acre parcel has underground sprinklers and is fully fenced with a separate dog run. View from the south and all the way to the north leave nothing to be desired. Loads of upgrades have recently been competed on this home including; garage addition, newer roof, furnaces and air conditioners, boiler, gemstone lighting and whole home backup generator system. Call to view this amazing home today.
| COMMUNITY | |
| PROPERTY TYPE | Detached |
| BUILDING TYPE | House |
| STYLE | Acreage with Residence, Bungalow |
| YEAR BUILT | 2011 |
| SQUARE FOOTAGE | 2,913 |
| BEDROOMS | 4 |
| BATHROOMS | 6.00 |
| BASEMENT | Finished, Full, Walk-Out To Grade |
| AMENITIES | |
| APPLIANCES | Bar Fridge, Built-In Range, Built-In Refrigerator, Central Air Conditioner, Dishwasher, Double Oven, Garage Control(s), Microwave, Range Hood, Refrigerator, Trash Compactor, Washer, Water Purifier, Window Coverings |
| COOLING | Central Air |
| FIREPLACE | Family Room, Gas, Living Room |
| FLOORING | Carpet, Tile |
| HEATING | In Floor, Forced Air, Natural Gas |
| LAUNDRY | Main Level |
| LOT FEATURES | Cul-De-Sac, Dog Run Fenced In, Landscaped, Lawn, Low Maintenance Landscape, Open Lot, Pie Shaped Lot, Sloped Down, Street Lighting, Underground Sprinklers |
| PARKING | Additional Parking, Electric Gate, Garage Door Opener, Garage Faces Front, Heated Garage, In Garage Electric Vehicle Charging Station(s), Oversized, Quad or More Attached |
| RESTRICTIONS | None Known |
| ROOF | Asphalt Shingle |
| TITLE | Fee Simple |
| BROKER | RE/MAX Landan Real Estate |
| ROOMS | DIMENSIONS (m) | LEVEL |
|---|---|---|
| Family Room | 18`8" x 19`3" | Lower |
| Game Room | 16`2" x 19`3" | Lower |
| Media Room | 15`10" x 17`10" | Lower |
| Den | 14`6" x 19`3" | Lower |
| Bedroom | 12`8" x 14`11" | Lower |
| Bedroom | 12`3" x 12`9" | Lower |
| Furnace/Utility Room | 14`7" x 25`4" | Lower |
| 2pc Bathroom | Lower | |
| 3pc Bathroom | Lower | |
| 3pc Ensuite bath | Lower | |
| 5pc Ensuite bath | Main | |
| 3pc Ensuite bath | Main | |
| Living Room | 20`11" x 23`4" | Main |
| Dining Room | 11`11" x 13`2" | Main |
| Kitchen | 12`4" x 18`5" | Main |
| Bedroom - Primary | 12`11" x 14`5" | Main |
| Den | 10`11" x 12`11" | Main |
| Bedroom | 11`9" x 11`11" | Main |
| Laundry | 9`11" x 12`2" | Main |
| Sunroom/Solarium | 10`11" x 16`11" | Main |
| 2pc Bathroom | 0`0" x 0`0" | Main |

