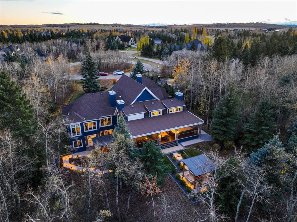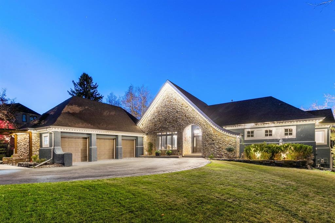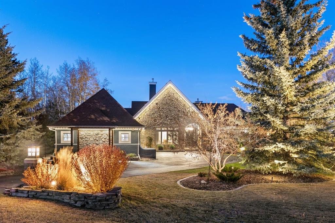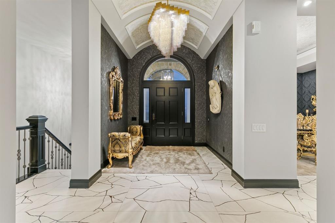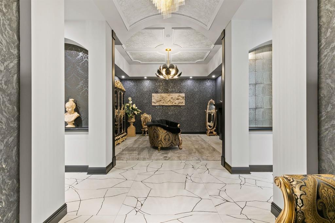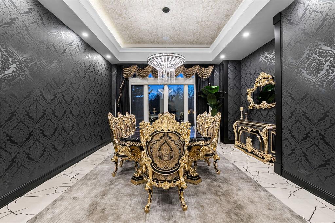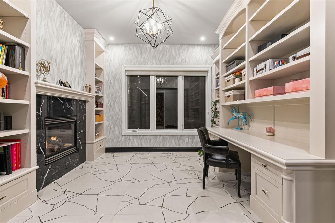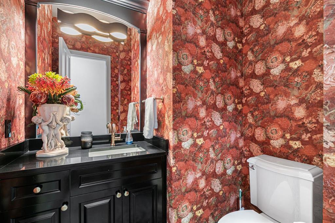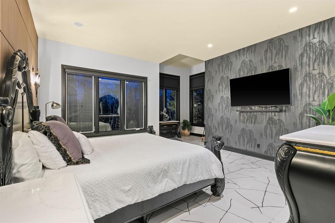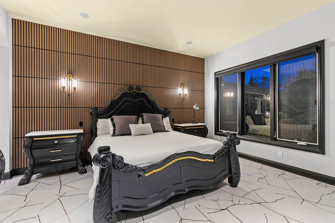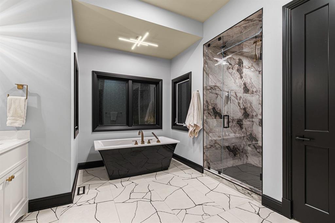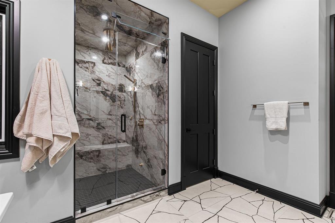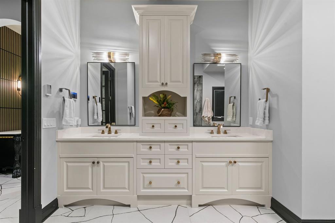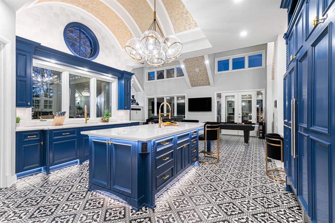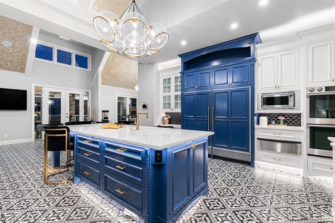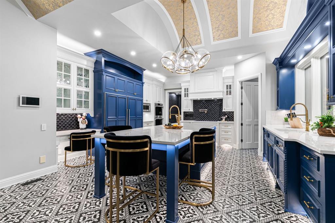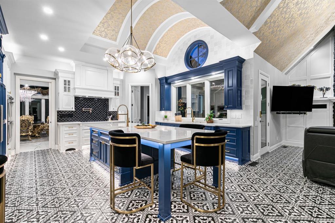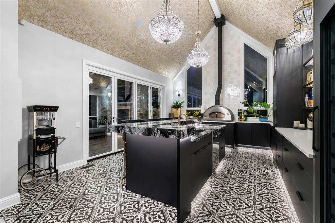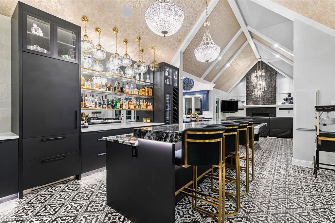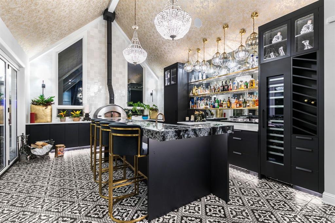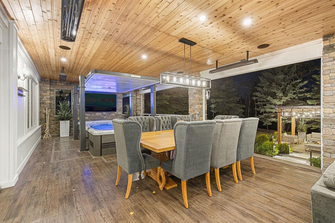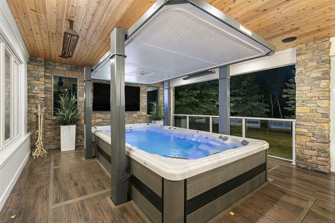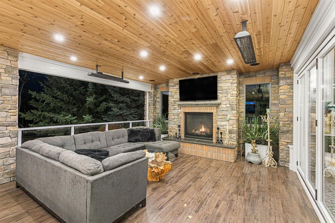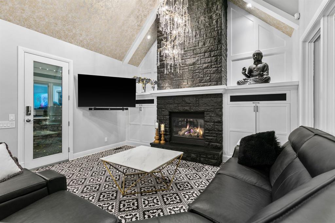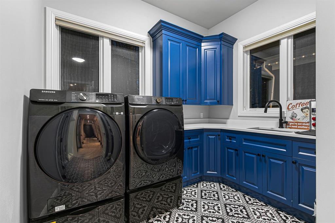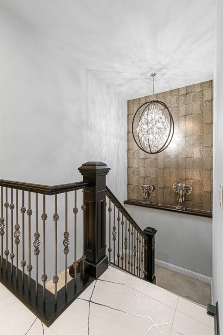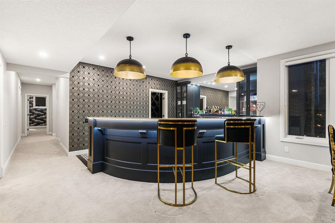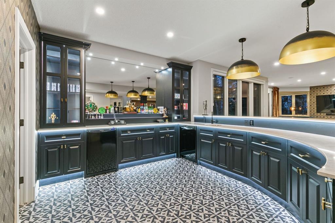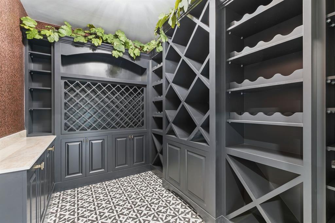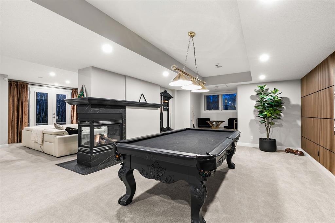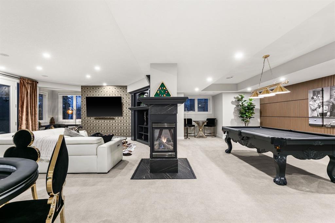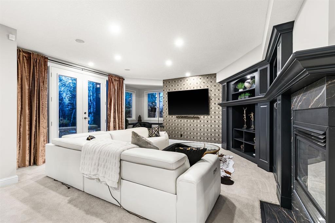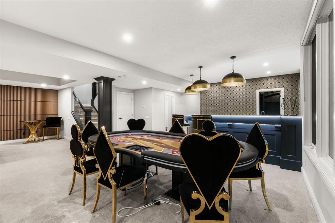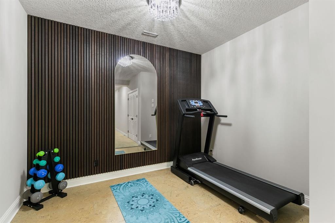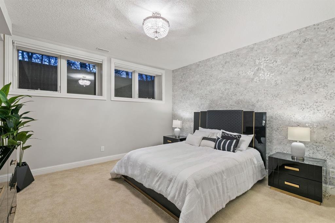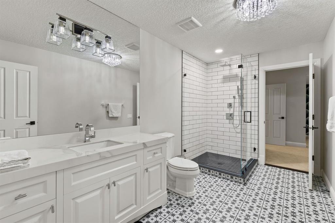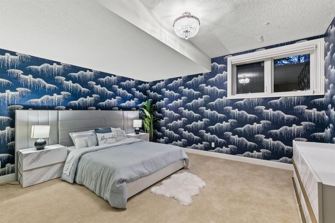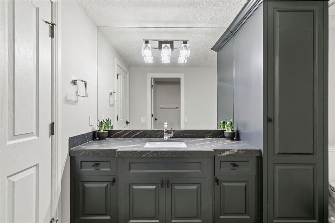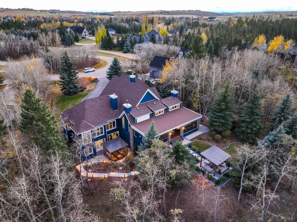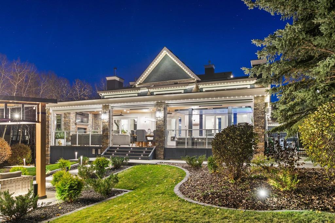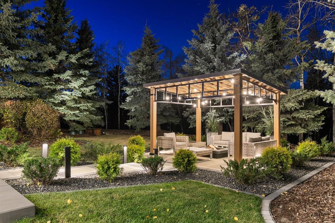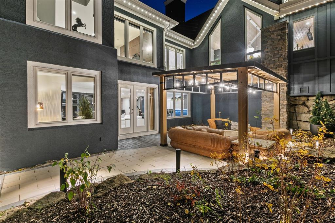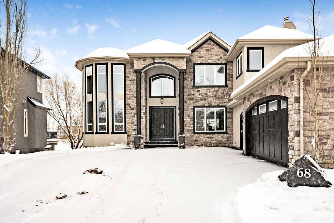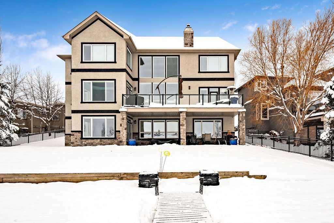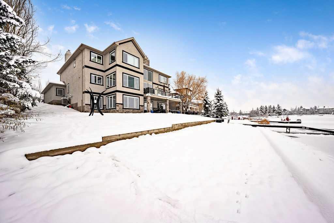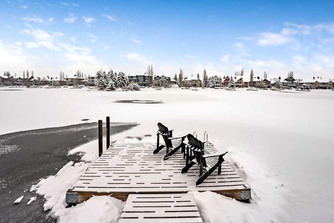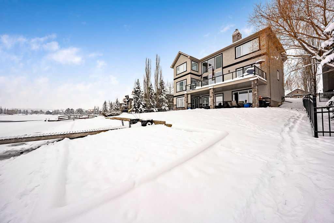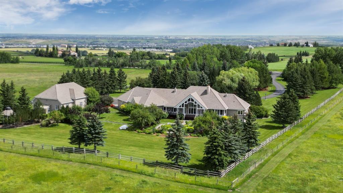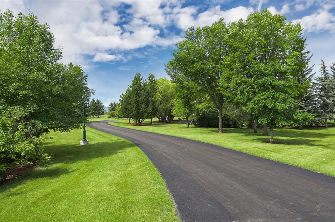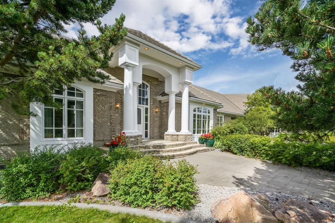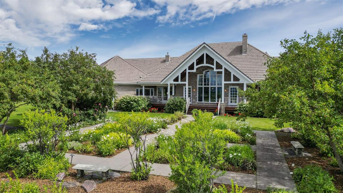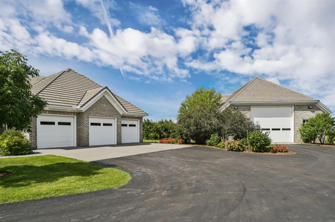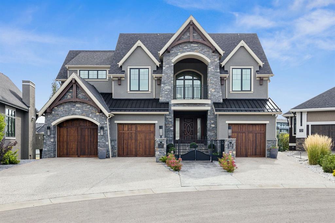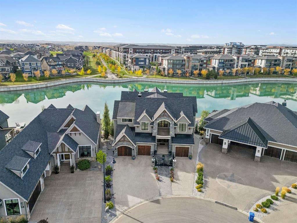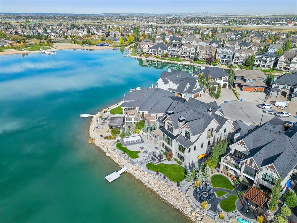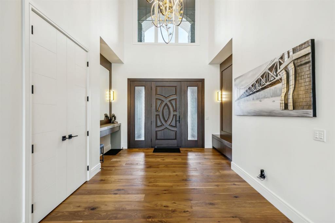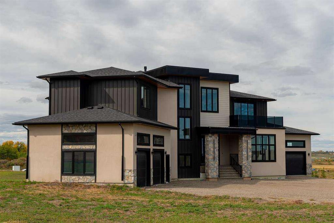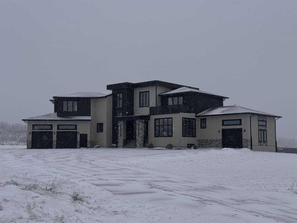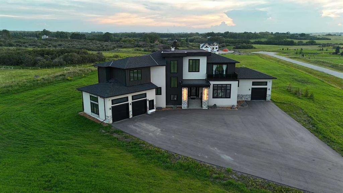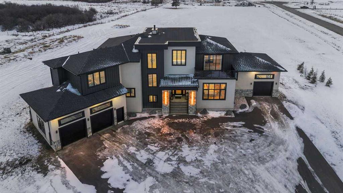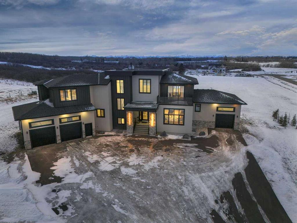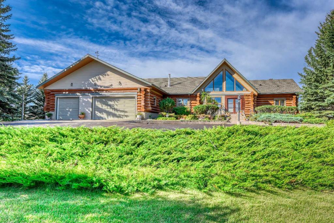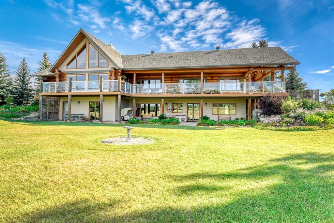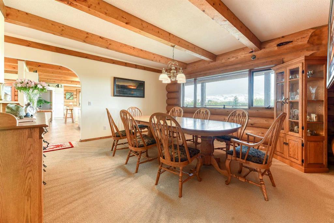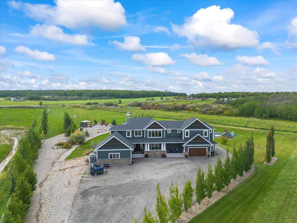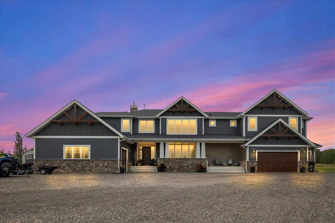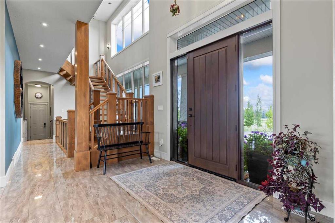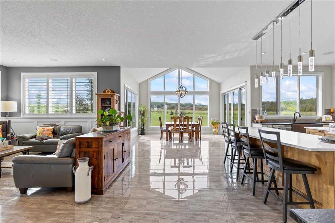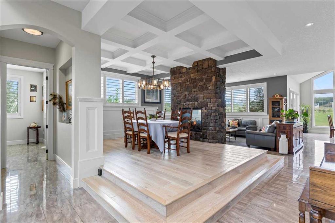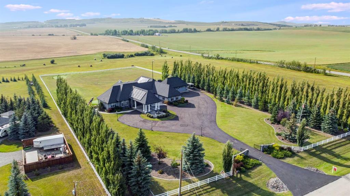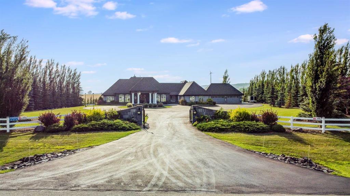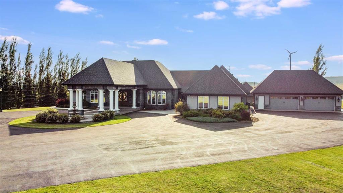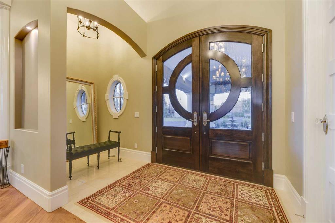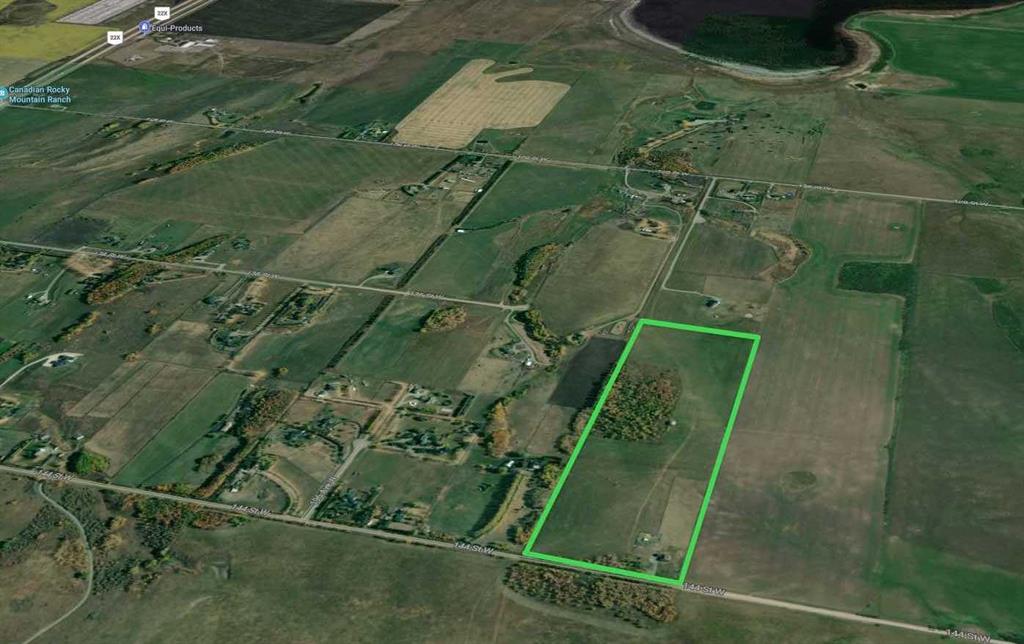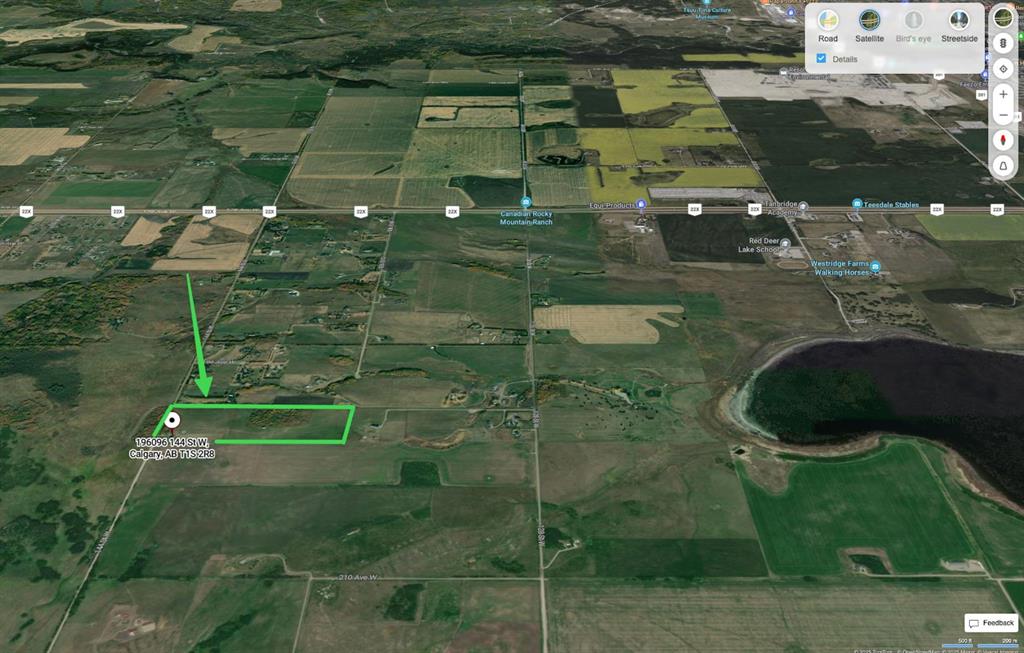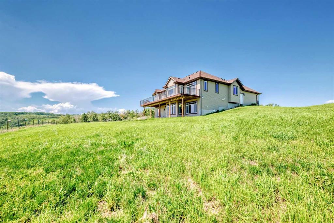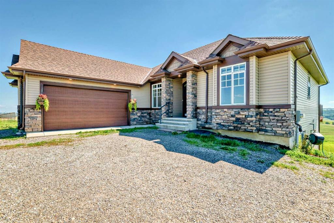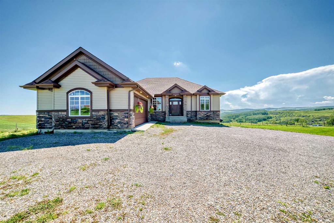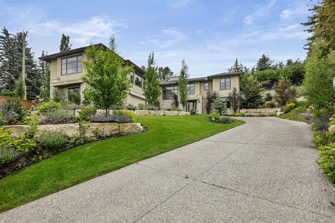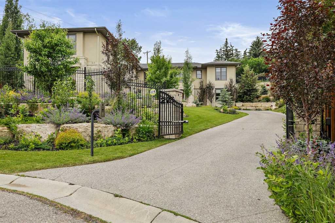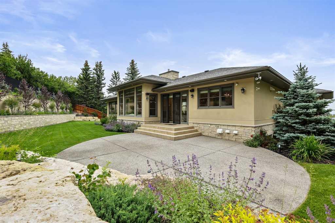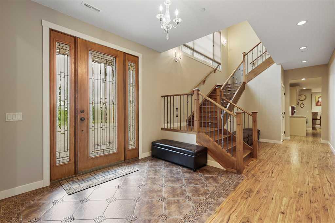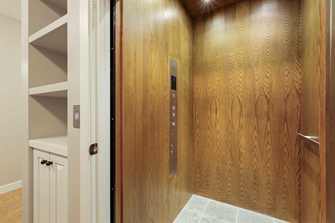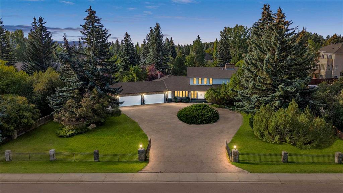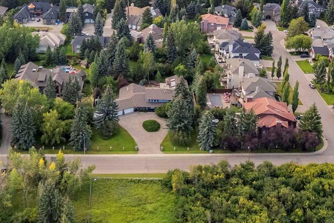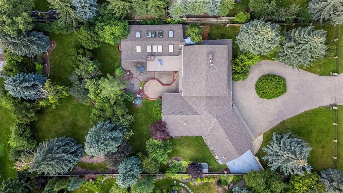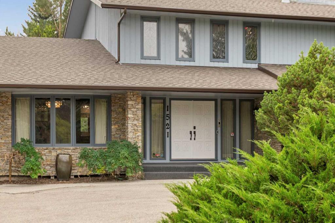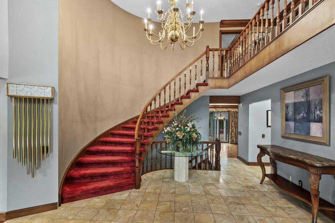14 Pinehurst Drive
Rural Foothills County T1S 4J3
MLS® Number: A2268078
$ 3,499,000
3
BEDROOMS
3 + 2
BATHROOMS
3,270
SQUARE FEET
2005
YEAR BUILT
Welcome to this stunning executive bungalow located on one of the most coveted streets in Pinehurst, just south of Calgary and backing the Heritage Pointe Golf Course wooded area. Completely renovated from top to bottom, this exceptional residence offers over 6,200 sq. ft. of luxurious developed living space designed for both comfort and entertaining. Set on a private .86-acre treed lot, the home features an incredible outdoor oasis complete with a three-season room, accessible by acordian doors, a swim spa, and multiple spaces to relax or host gatherings surrounded by nature. Inside, the open-concept design showcases high-end finishes, soaring vaulted ceilings, and expansive windows that fill the home with natural light and frame stunning views of the professionally landscaped grounds. The chef-inspired kitchen is equipped with premium appliances, perfect for culinary enthusiasts, while the full bar on the main floor makes entertaining effortless, including a wood burning pizza oven. The walkout basement extends the living space with additional areas for recreation, wet bar, added storage, fitness, or relaxation. Also offering an oversized heated triple garage, underground sprinklers, fenced dog run, and every convenience you could ask for. Every detail has been thoughtfully crafted, creating an elegant, modern retreat that perfectly balances sophistication, warmth, and functionality—an absolute entertainer’s dream in one of the most prestigious communities south of Calgary.
| COMMUNITY | Pinehurst |
| PROPERTY TYPE | Detached |
| BUILDING TYPE | House |
| STYLE | Bungalow |
| YEAR BUILT | 2005 |
| SQUARE FOOTAGE | 3,270 |
| BEDROOMS | 3 |
| BATHROOMS | 5.00 |
| BASEMENT | Full |
| AMENITIES | |
| APPLIANCES | Bar Fridge, Central Air Conditioner, Dishwasher, Double Oven, Dryer, Freezer, Induction Cooktop, Microwave, Refrigerator, Warming Drawer, Washer, Window Coverings |
| COOLING | Central Air |
| FIREPLACE | Gas |
| FLOORING | Carpet, Tile |
| HEATING | Boiler, Forced Air |
| LAUNDRY | Main Level |
| LOT FEATURES | Backs on to Park/Green Space, Conservation, Cul-De-Sac, Dog Run Fenced In, Treed, Wooded, Yard Lights |
| PARKING | Triple Garage Attached |
| RESTRICTIONS | Board Approval |
| ROOF | Asphalt Shingle |
| TITLE | Fee Simple |
| BROKER | RE/MAX Landan Real Estate |
| ROOMS | DIMENSIONS (m) | LEVEL |
|---|---|---|
| Exercise Room | 10`10" x 7`9" | Basement |
| Family Room | 14`10" x 16`2" | Basement |
| Game Room | 23`10" x 14`6" | Basement |
| Wine Cellar | 10`3" x 6`9" | Basement |
| 3pc Bathroom | 12`3" x 10`5" | Basement |
| 3pc Ensuite bath | 7`3" x 13`0" | Basement |
| Bedroom | 17`0" x 14`9" | Basement |
| Bedroom | 13`4" x 13`9" | Basement |
| 2pc Bathroom | 6`0" x 6`4" | Main |
| 6pc Ensuite bath | 13`5" x 16`8" | Main |
| 2pc Bathroom | 6`3" x 5`5" | Main |
| Bedroom - Primary | 15`5" x 17`0" | Main |
| Kitchen | 17`10" x 17`1" | Main |
| Dining Room | 16`0" x 15`8" | Main |
| Den | 12`4" x 13`0" | Main |
| Living Room | 28`6" x 15`0" | Main |
| Living Room | 17`0" x 16`0" | Main |

