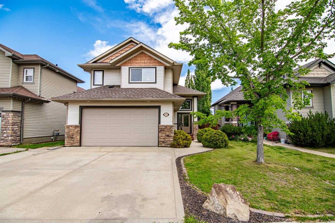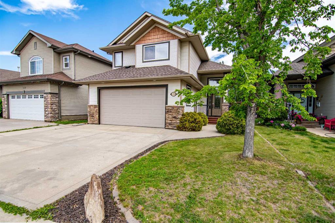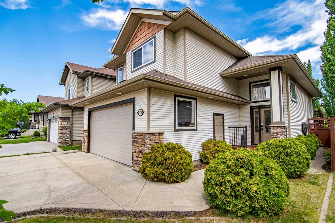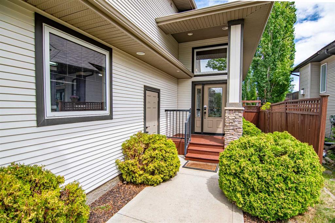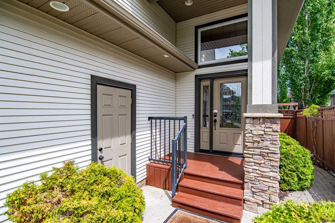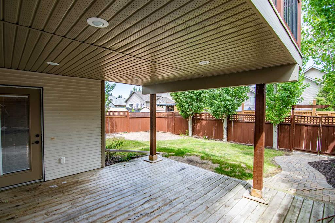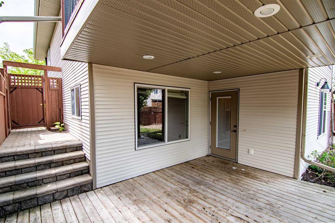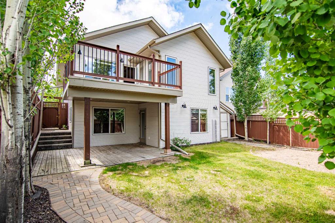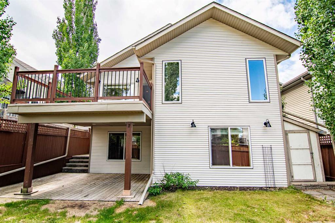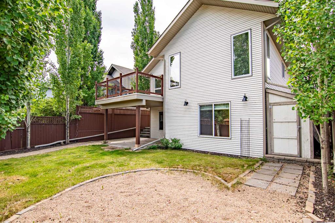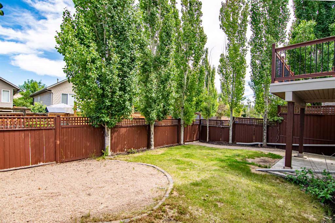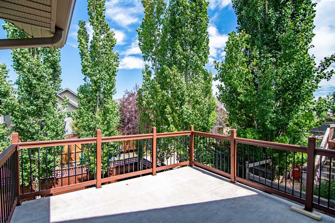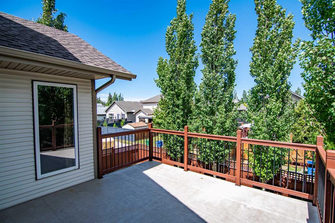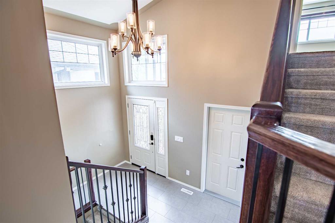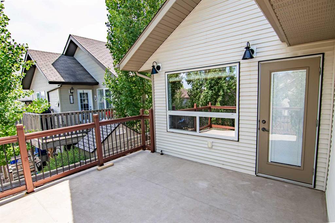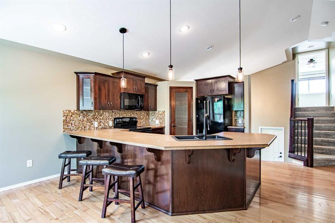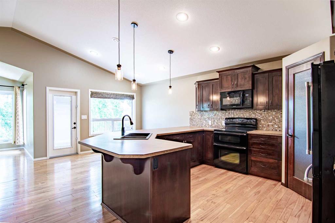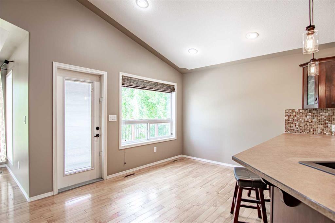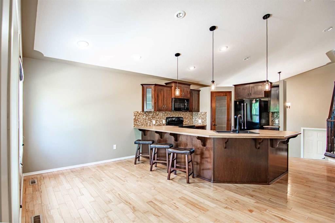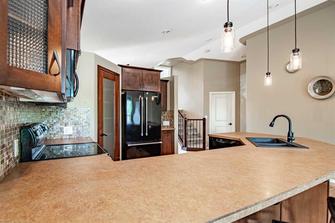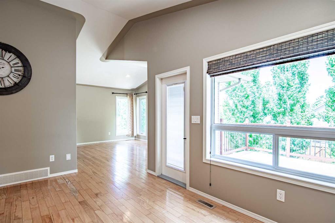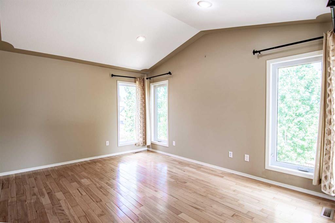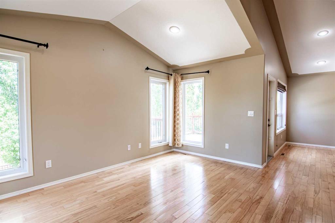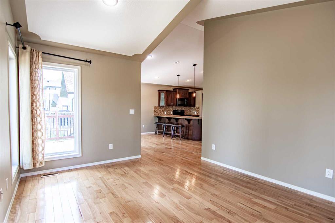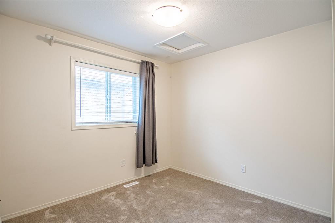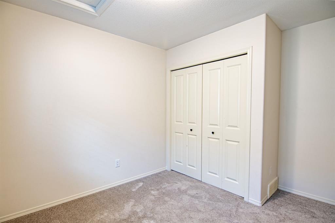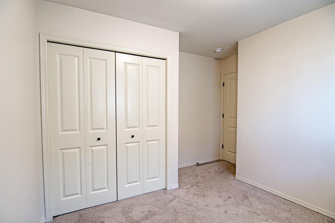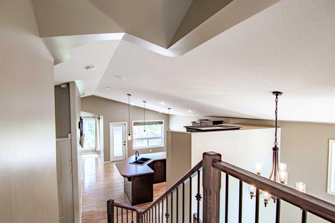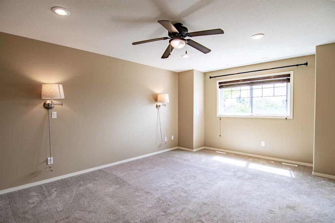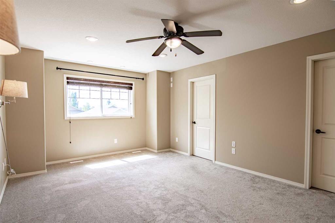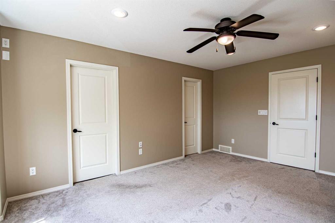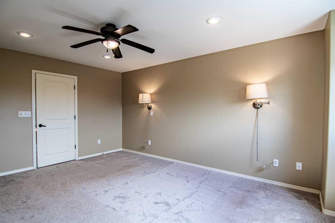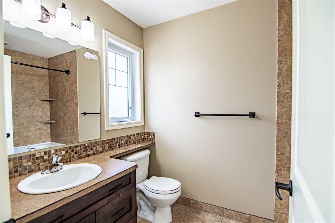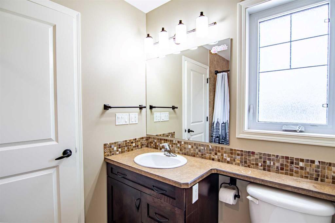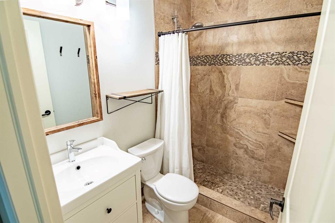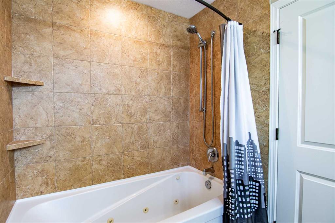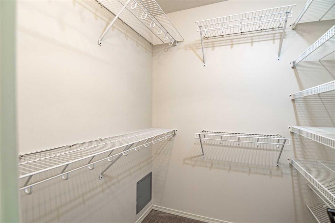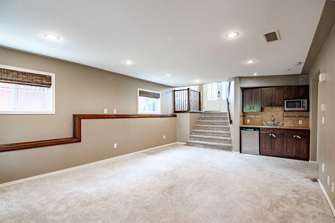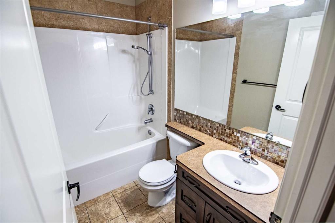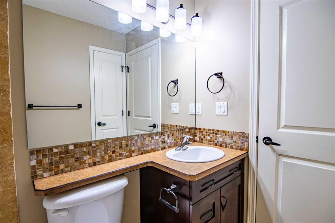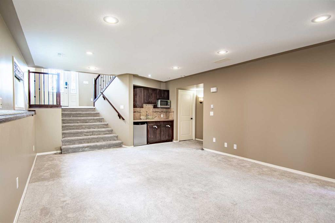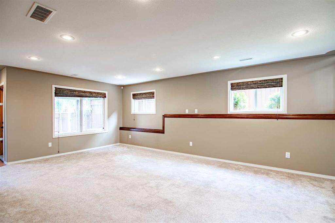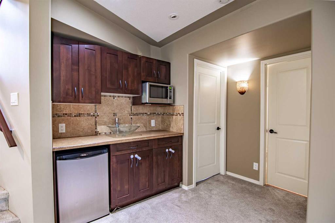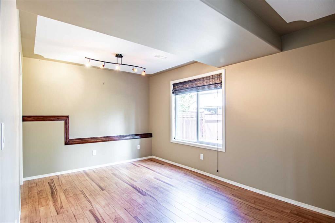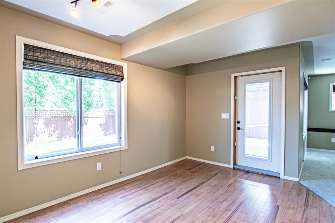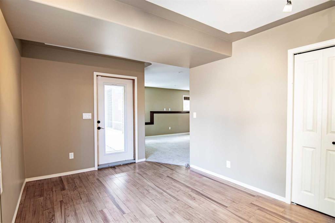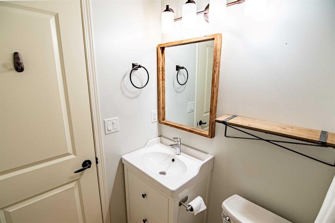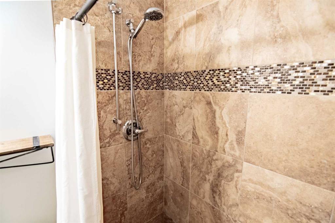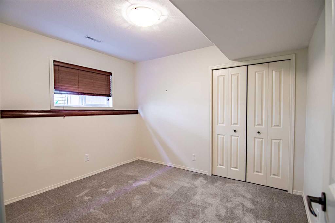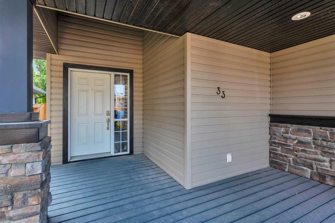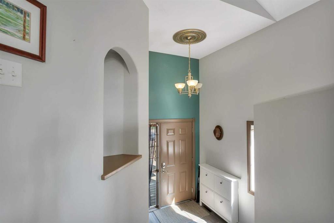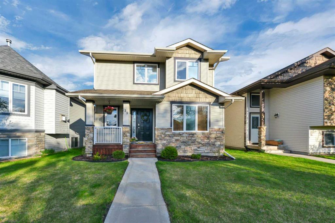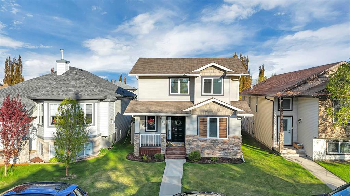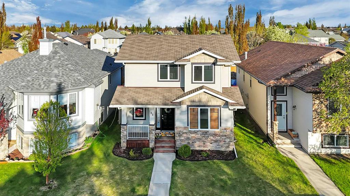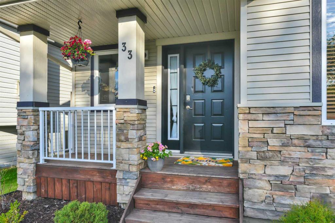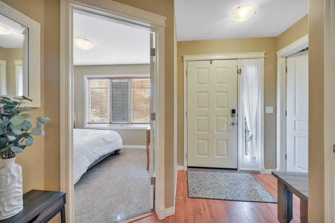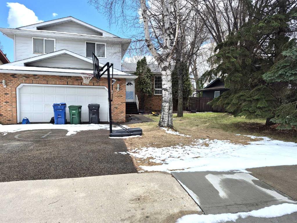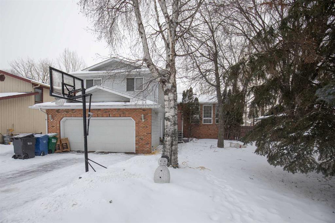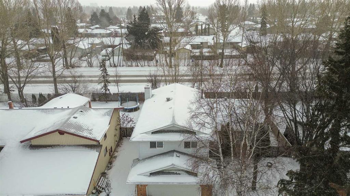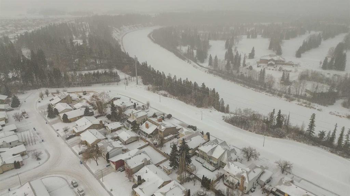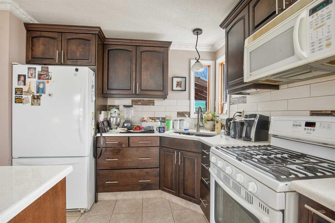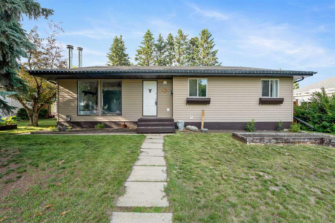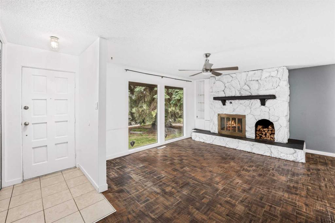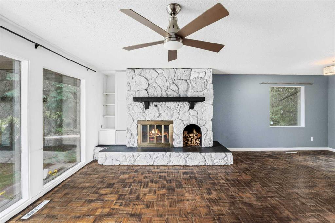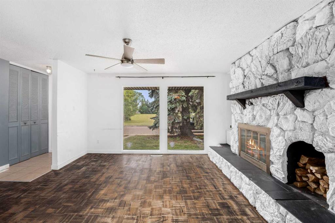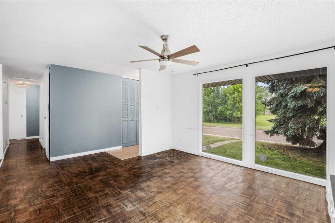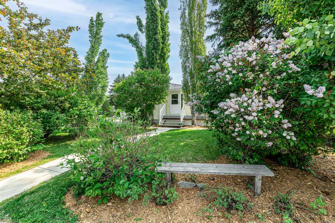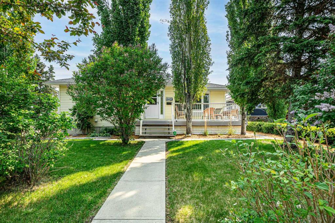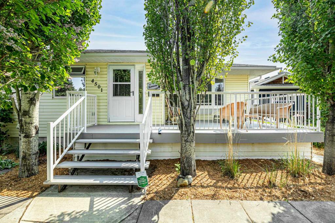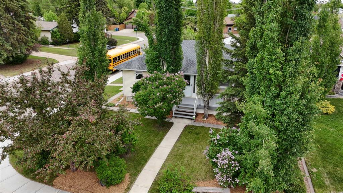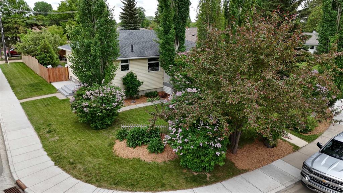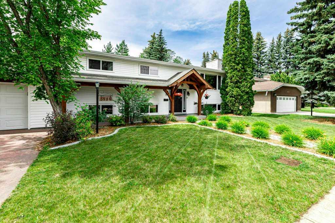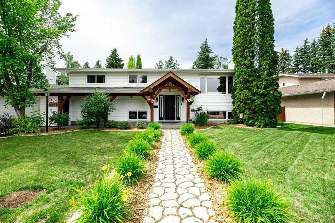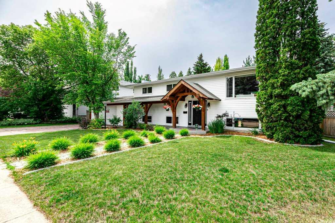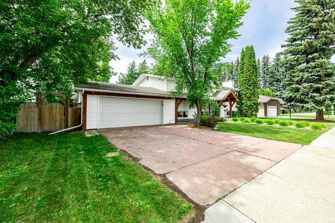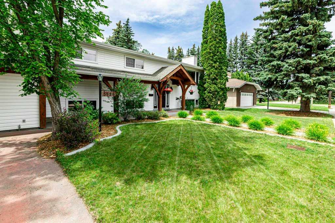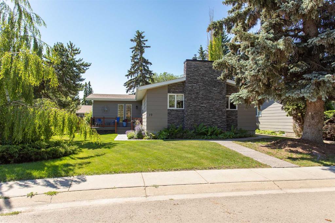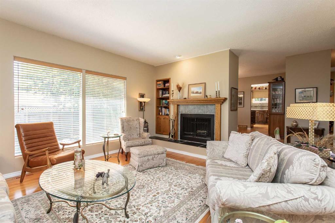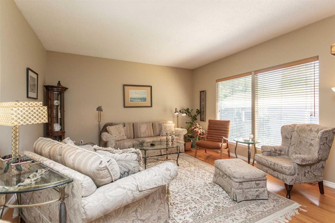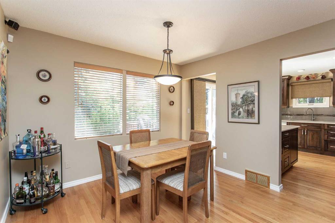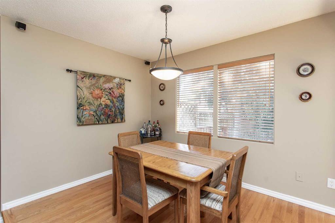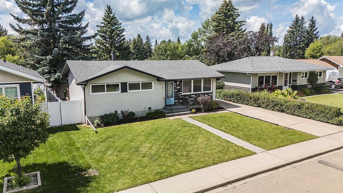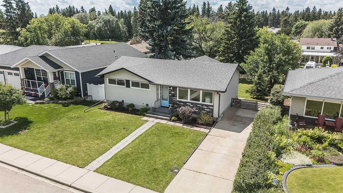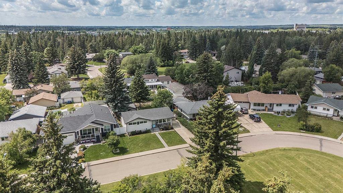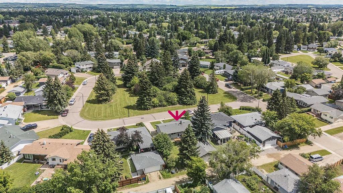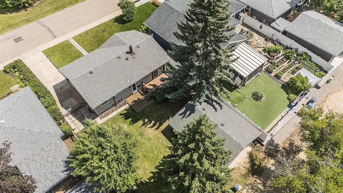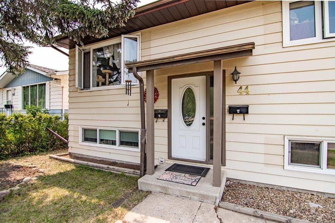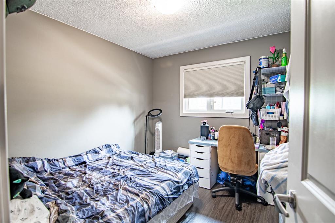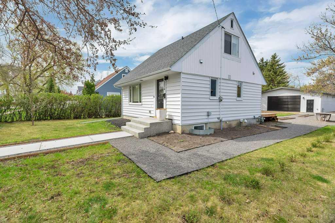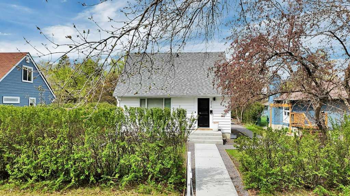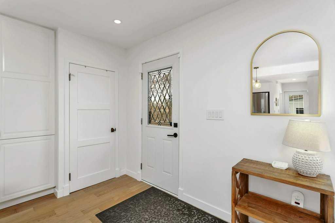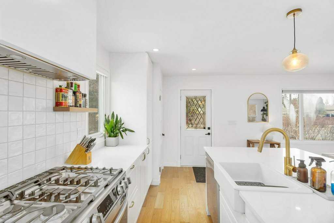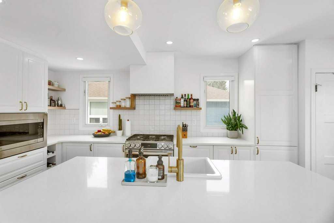175 Wiley Crescent
Red Deer T4N 7G7
MLS® Number: A2237630
$ 534,900
4
BEDROOMS
3 + 0
BATHROOMS
2006
YEAR BUILT
Welcome to a beautifully updated home in the desirable neighborhood of Westlake. This modified bi-level offers a perfect blend of modern comfort, functionality, and style, making it an ideal choice for families or anyone seeking an elevated living experience in one of Red Deer’s most sought-after communities. Built in 2006, this spacious 4-bedroom, 3-bathroom modified bi-level with bonus room on top of the garage has been thoughtfully maintained and tastefully upgraded over the years. From the moment you step onto the freshly stained front deck into the large, tiled entryway with a huge walk-in closet, you will appreciate the warm and welcoming atmosphere. The front foyer features a handy coat closet, access to the 22 x 23, drywalled and insulated garage with double doors, and leads you up into the heart of the home. The main floor is open and airy with a mix of rich wood, tile, and soft carpet flooring. The layout was designed for both everyday living and entertaining. At the center of it all is the functional kitchen – a true showstopper. Equipped with stainless steel appliances, ample counter space, supersized breakfast bar, and elegant real wood cabinetry. This kitchen is as beautiful - perfect to create your family meals. The adjoining dining area is bright with natural light from large windows and is perfect for hosting family dinners or casual get-togethers with a door to the large upper deck. Also on the main level are two good-sized 2 bedrooms and a full bathroom, ideal for kids, guests, or home office space. Just a few steps up and tucked away above the garage is the spacious primary bedroom retreat. This private sanctuary includes a walk-in closet and a luxurious four-piece ensuite, offering the perfect spot to unwind at the end of the day. Additional lighting and fan were added - but not to worry there is AC here! The fully finished basement is just as impressive, with bright windows that let in plenty of natural light. It features a large family room and games area, an additional 4th bedroom, a 3pc bathroom, and the comfort of in-floor heat throughout. There is an elegant wet bar here for those extras to hide and guests to entertain! Check out the walk-out access to the lower, covered patio, providing a shaded area perfect for relaxing during warm summer afternoons. The backyard is a true hidden gem. Enjoy summer evenings on the large upper deck, complete with space for a BBQ and patio furniture. There’s a handy shed tucked into the corner, and low-maintenance landscaping that allows you to spend more time enjoying and less time working. Decorative stone walkways will impress you. Dog run is situated on the north wall. This home also features a maintenance-free exterior and is located just minutes from heritage ranch, the trail system, shopping, schools, and other amenities. Whether you are relaxing on the deck, entertaining in the kitchen, or enjoying a movie night in the basement, this home offers something for everyone.
| COMMUNITY | Westlake |
| PROPERTY TYPE | Detached |
| BUILDING TYPE | House |
| STYLE | Bi-Level |
| YEAR BUILT | 2006 |
| SQUARE FOOTAGE | 1,415 |
| BEDROOMS | 4 |
| BATHROOMS | 3.00 |
| BASEMENT | Separate/Exterior Entry, Finished, Full, Walk-Out To Grade |
| AMENITIES | |
| APPLIANCES | Bar Fridge, Central Air Conditioner, Dishwasher, Dryer, Electric Stove, Garage Control(s), Microwave Hood Fan, Range, Refrigerator, Washer, Window Coverings |
| COOLING | Central Air |
| FIREPLACE | N/A |
| FLOORING | Carpet, Ceramic Tile, Hardwood |
| HEATING | In Floor, Forced Air, Natural Gas |
| LAUNDRY | In Basement |
| LOT FEATURES | Back Lane, Gentle Sloping, Irregular Lot, Landscaped |
| PARKING | Concrete Driveway, Double Garage Attached |
| RESTRICTIONS | None Known |
| ROOF | Asphalt Shingle |
| TITLE | Fee Simple |
| BROKER | RE/MAX real estate central alberta |
| ROOMS | DIMENSIONS (m) | LEVEL |
|---|---|---|
| 3pc Bathroom | 7`0" x 4`10" | Basement |
| Bedroom | 10`8" x 9`8" | Basement |
| Den | 14`3" x 9`11" | Basement |
| Game Room | 14`8" x 22`2" | Basement |
| Storage | 8`7" x 7`9" | Basement |
| Furnace/Utility Room | 10`8" x 10`3" | Basement |
| 4pc Bathroom | 7`10" x 4`11" | Main |
| Bedroom | 11`3" x 11`5" | Main |
| Dining Room | 15`1" x 8`5" | Main |
| Foyer | 11`11" x 9`0" | Main |
| Kitchen | 15`1" x 12`10" | Main |
| Living Room | 14`10" x 11`9" | Main |
| Bedroom | 10`9" x 9`10" | Main |
| 4pc Ensuite bath | 5`10" x 8`10" | Upper |
| Bedroom - Primary | 12`7" x 17`4" | Upper |

