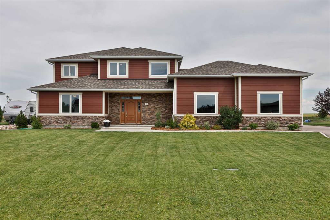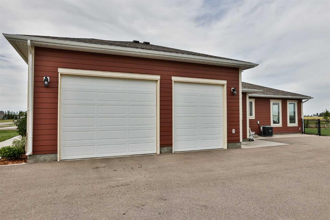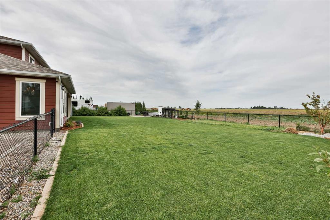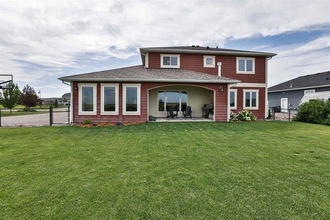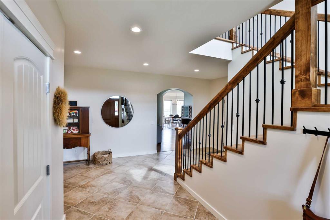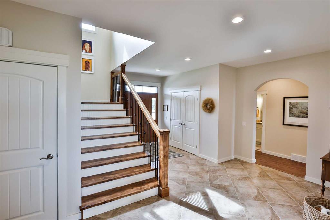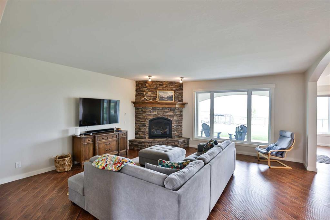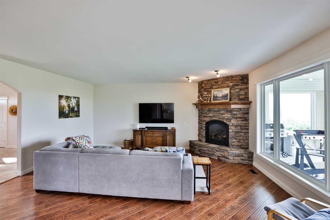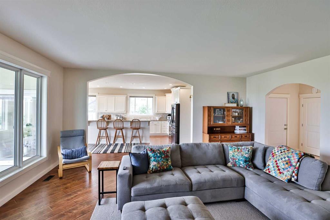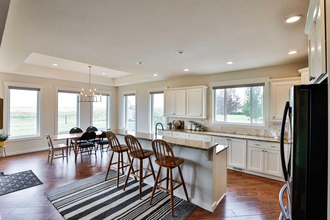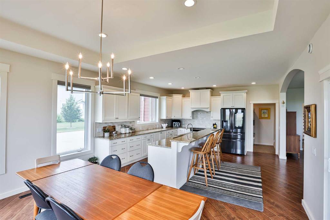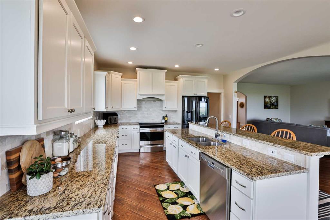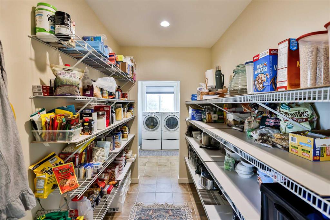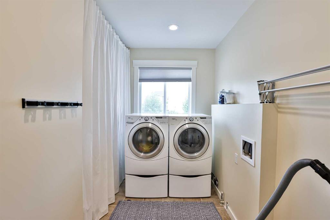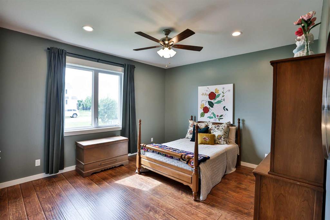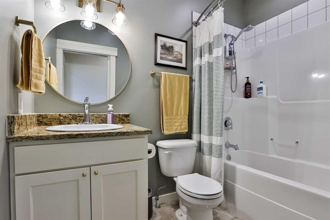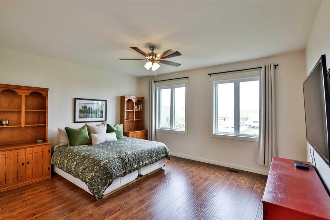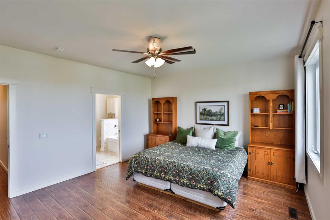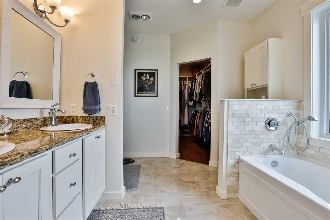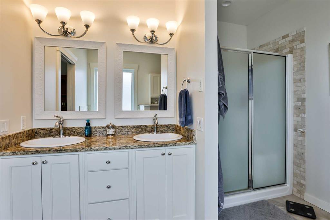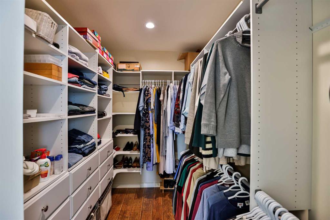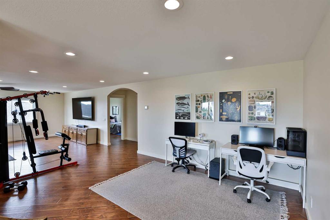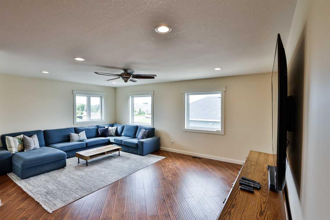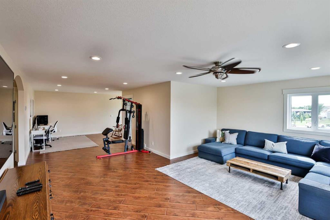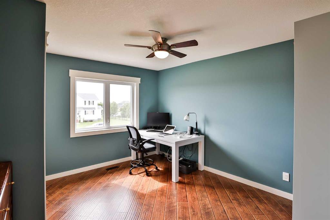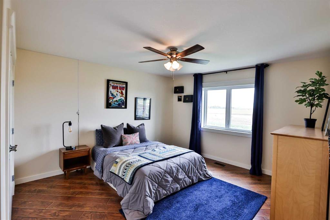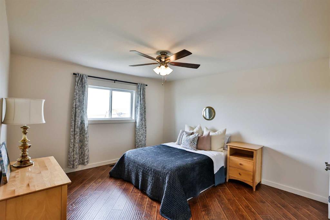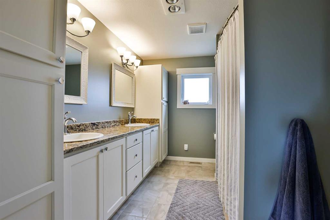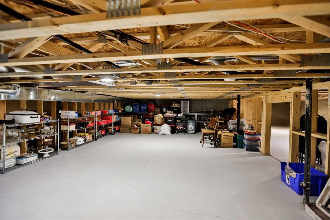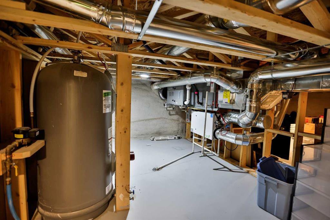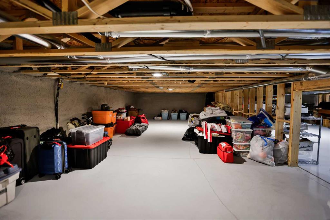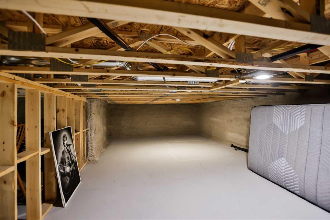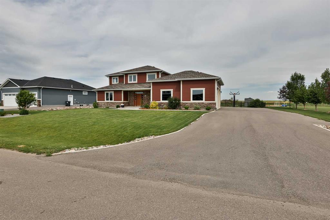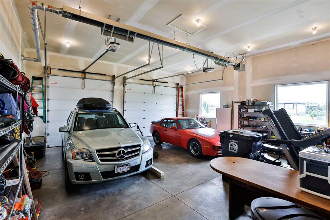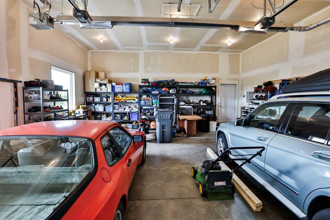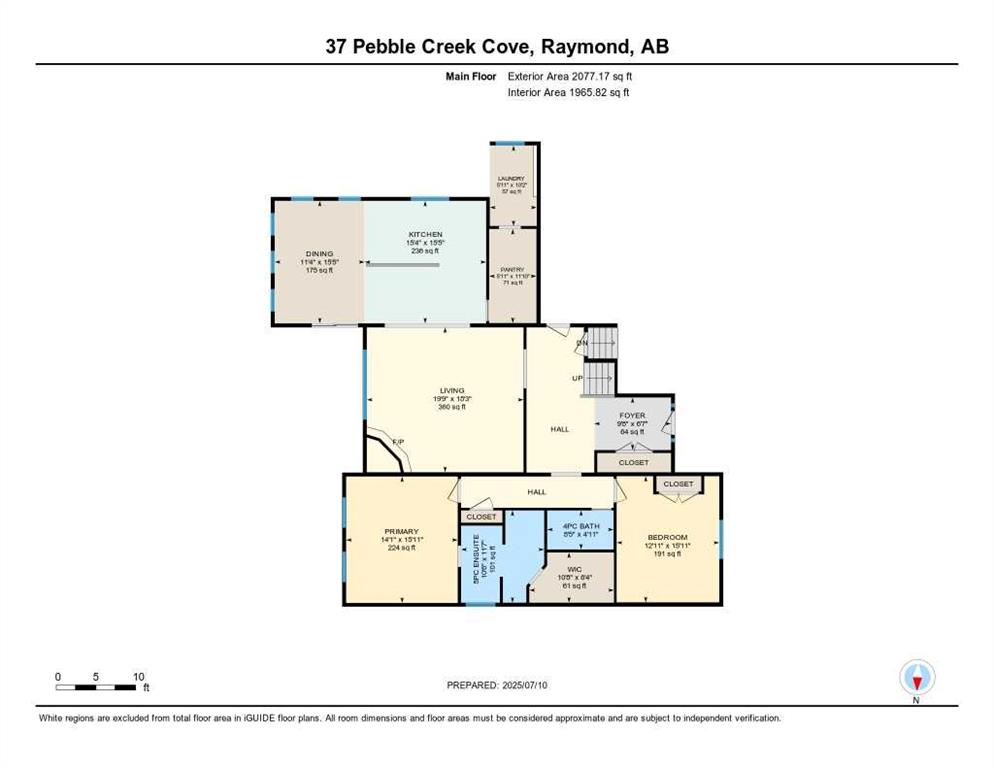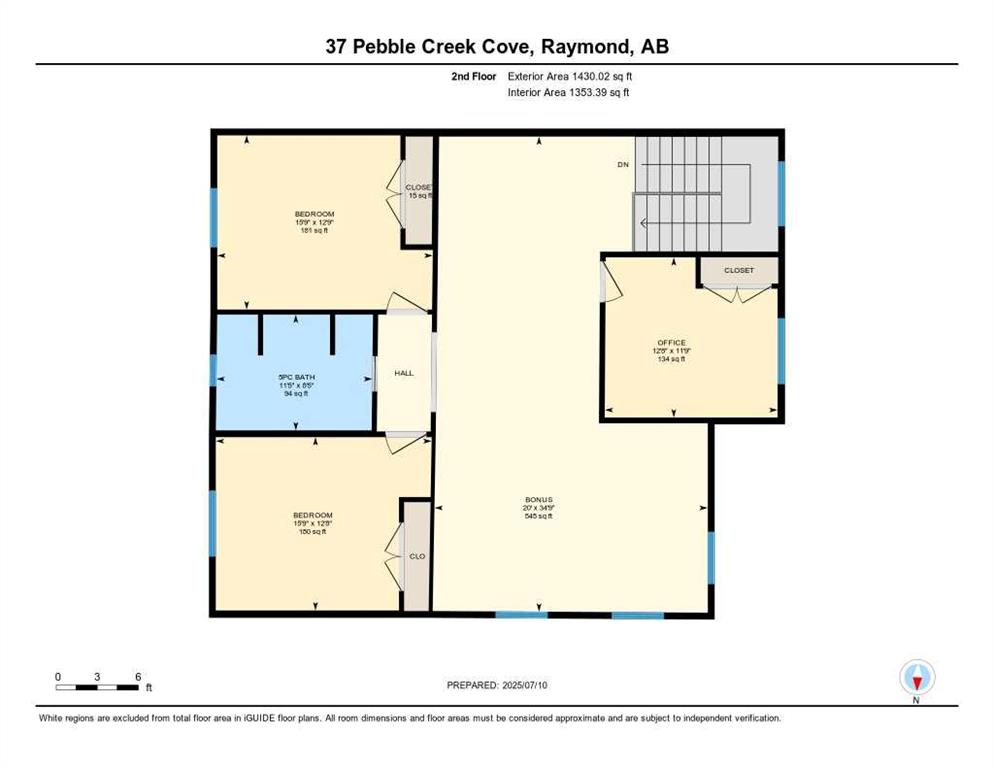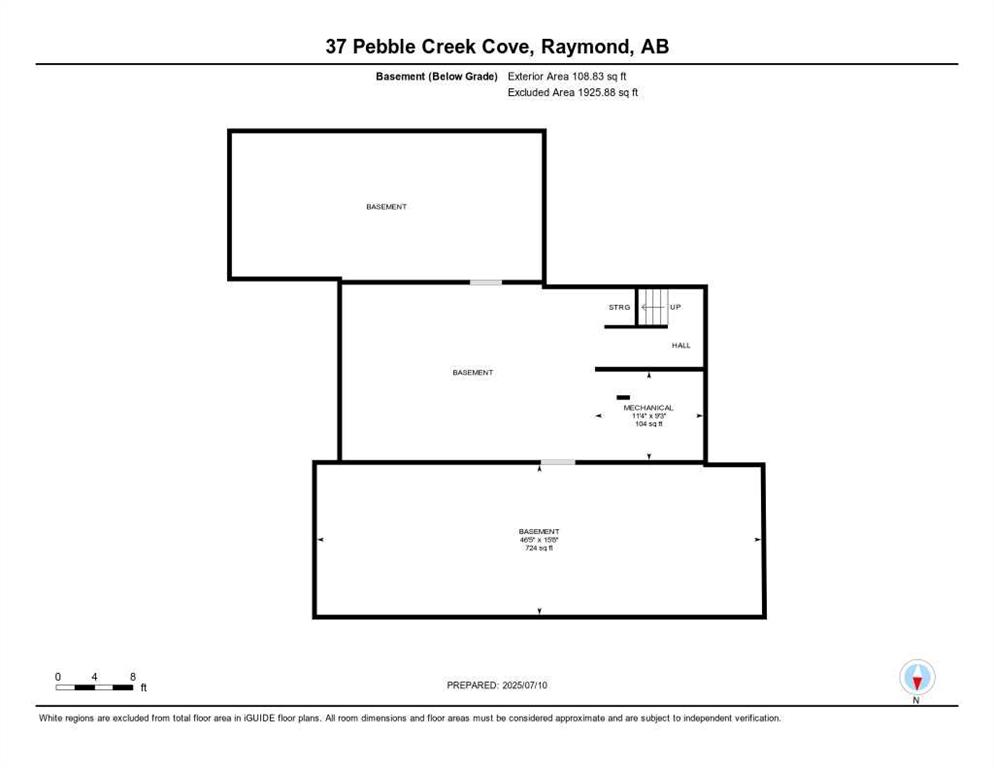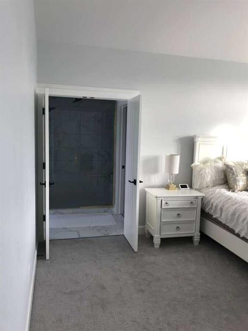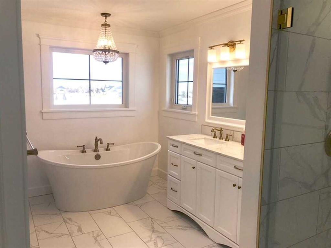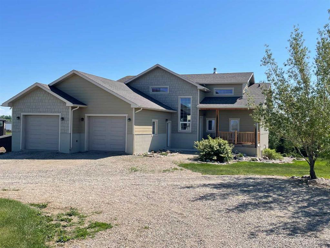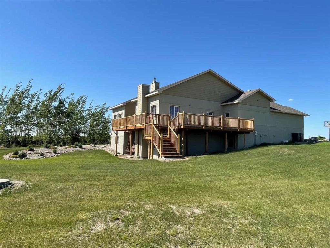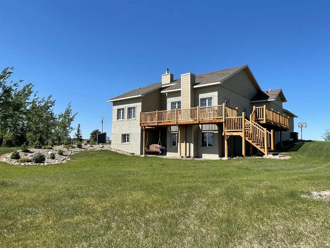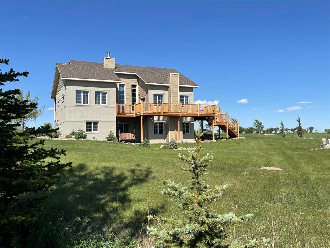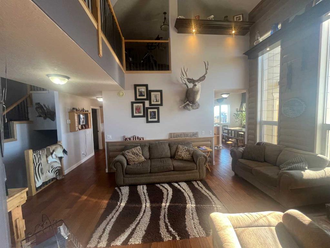$ 869,900
4
BEDROOMS
3 + 0
BATHROOMS
2017
YEAR BUILT
Here is the dreamy executive home you’ve been waiting for! You will be instantly wowed by the pride of ownership. This home is meticulous, and has been so nicely updated and maintained. A spacious foyer greets you, which flows nicely in to a very large living space with gas fireplace with full height stone detail, and beautiful hardwood floors that continue throughout. One of the best parts of this home are the huge windows that flood the entire living/dining/ kitchen space with the most incredible natural light. You’ll love the spacious kitchen with extra cabinets, built in hood fan, stainless steel appliances, granite countertops, and a large island. Just off the kitchen is a great size pantry with storage for days, as well as your laundry room which is conveniently located on the main floor, but nicely tucked away from the living area. The dining space has plenty of room for the whole family, and is truly surrounded with the most magnificent windows and light. You have your own primary oasis right on the main floor in this home. Complete with gorgeous five piece ensuite with soaker tub, and a walk in closet with built ins. Another great size bedroom and a four piece bathroom finish off this impressive main floor. Up a lovely, wide staircase with wrought iron railing detail, you’ll find the huge second storey. Straight in to your kids dream bonus space, there is plenty of room here for all your activities - gaming room, hosting game nights, working out, there’s room for everything, and the large windows continue on this floor, flooding the whole floor with more incredible natural light. Three large bedrooms and another 5 piece bathroom with built in storage complete this floor. No more fighting over the sink to get ready in the morning… there are two in this bathroom! The basement here has so much potential. It’s a taller crawl space, with more storage space than you could ever need, or just imagine the amazing play space you could turn this in to for the kids! We haven’t even talked about the outside yet!! The oversized double attached garage is heated and has enough space to store every bike, scooter, and kayak you come home with. This lot is nearly half an acre, and has such a fantastic back yard. We’re talking covered enclosed concrete patio, fully fenced, and are you ready for one of the best parts…? Chickens!! Look at this cute chicken coop, which is really just the most economical with egg prices these days. Out front you’ll love the sprawling, extra large driveway with the basketball hoop already installed, just bring the kids and the ball and you’ll settle right in to this neighborhood. Located in highly sought after Stonegate Meadows, a stones throw from the Hell’s Creek Golf Course, Corner Lake, walking paths and playgrounds, and your kids are conveniently bussed to school. Raymond is a charming town with great amenities like groceries, pharmacies, a medical clinic, swimming, all the extra curriculars for the kids, and is just 20 minutes to Lethbridge.
| COMMUNITY | |
| PROPERTY TYPE | Detached |
| BUILDING TYPE | House |
| STYLE | 2 Storey |
| YEAR BUILT | 2017 |
| SQUARE FOOTAGE | 3,507 |
| BEDROOMS | 4 |
| BATHROOMS | 3.00 |
| BASEMENT | Crawl Space, Partial |
| AMENITIES | |
| APPLIANCES | Dishwasher, Freezer, Refrigerator, Stove(s), Washer/Dryer, Window Coverings |
| COOLING | Central Air |
| FIREPLACE | Gas |
| FLOORING | Hardwood, Laminate, Tile |
| HEATING | Forced Air, Natural Gas |
| LAUNDRY | Laundry Room, Main Level |
| LOT FEATURES | Back Yard, Front Yard, Landscaped, No Neighbours Behind, Underground Sprinklers |
| PARKING | Double Garage Attached |
| RESTRICTIONS | None Known |
| ROOF | Asphalt Shingle |
| TITLE | Fee Simple |
| BROKER | RE/MAX REAL ESTATE - LETHBRIDGE |
| ROOMS | DIMENSIONS (m) | LEVEL |
|---|---|---|
| Furnace/Utility Room | 11`4" x 9`3" | Basement |
| 4pc Bathroom | 8`5" x 4`11" | Main |
| 5pc Ensuite bath | 10`6" x 11`7" | Main |
| Bedroom | 12`11" x 15`11" | Main |
| Dining Room | 11`4" x 15`5" | Main |
| Foyer | 9`8" x 6`7" | Main |
| Kitchen | 15`4" x 15`5" | Main |
| Laundry | 5`11" x 10`2" | Main |
| Living Room | 19`9" x 18`3" | Main |
| Pantry | 5`11" x 11`10" | Main |
| Bedroom - Primary | 14`1" x 15`11" | Main |
| Walk-In Closet | 10`8" x 6`4" | Main |
| 5pc Bathroom | 11`5" x 8`5" | Upper |
| Bedroom | 15`9" x 12`8" | Upper |
| Bedroom | 15`9" x 12`9" | Upper |
| Bonus Room | 20`0" x 34`9" | Upper |
| Office | 12`8" x 11`9" | Upper |

