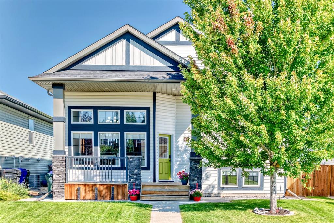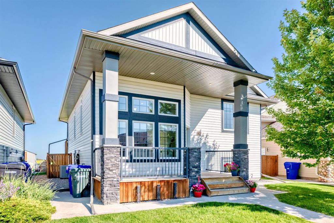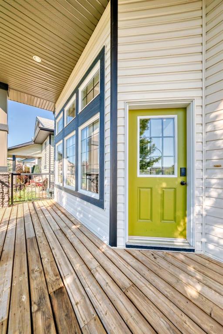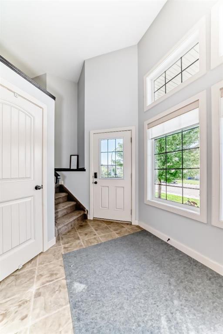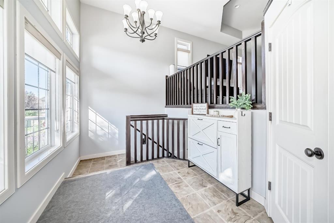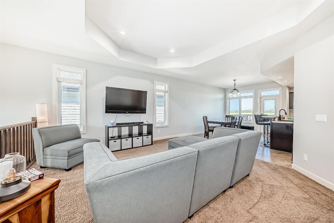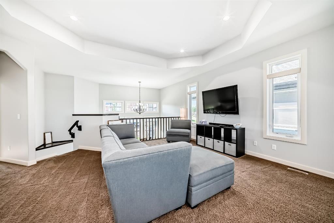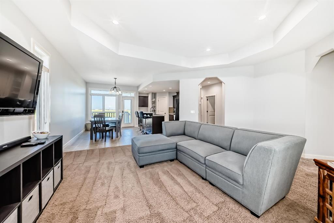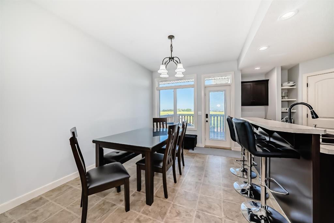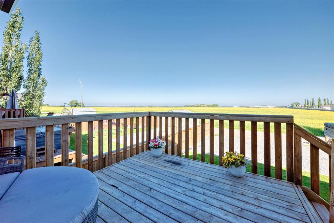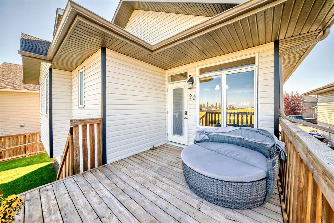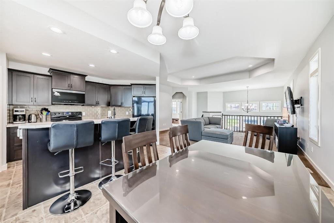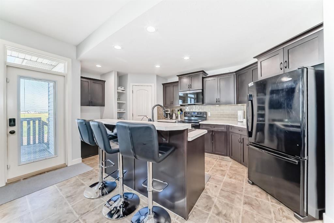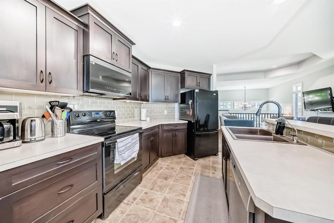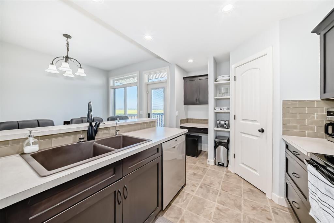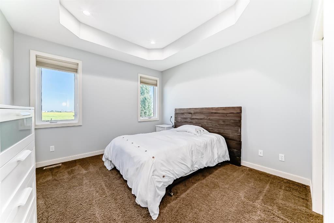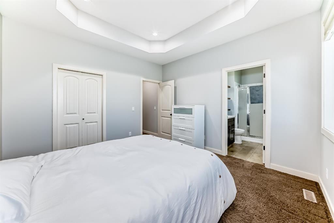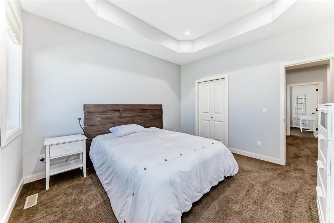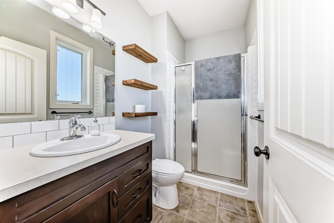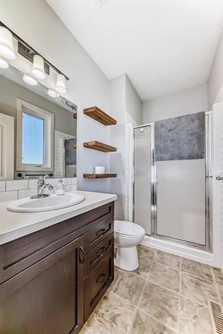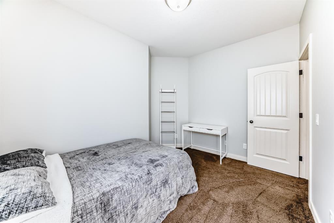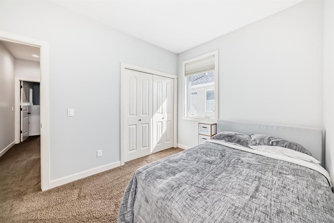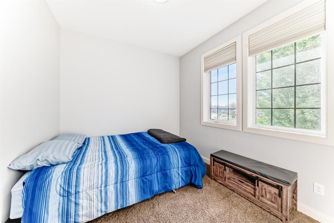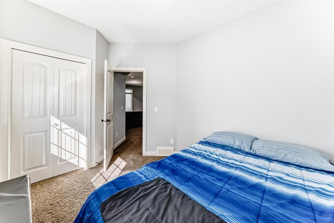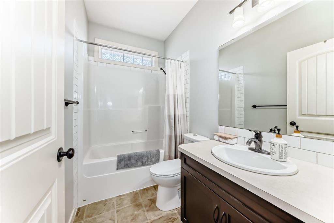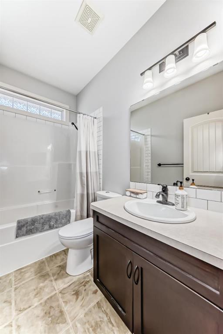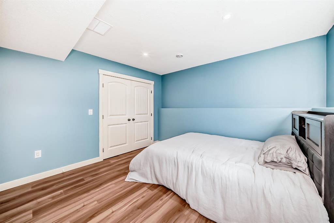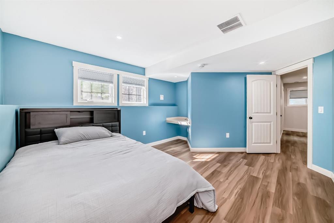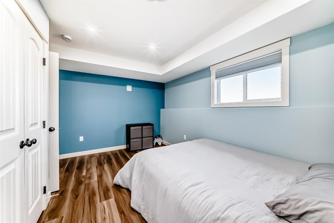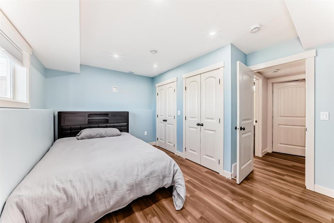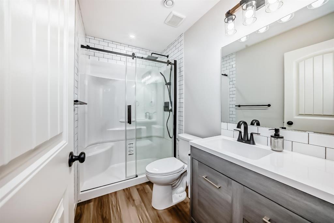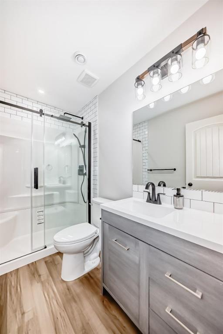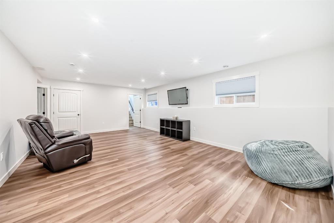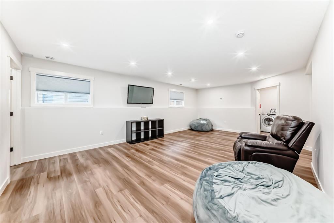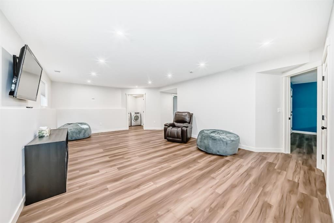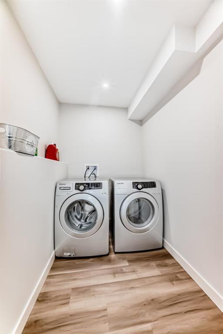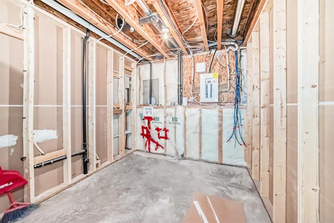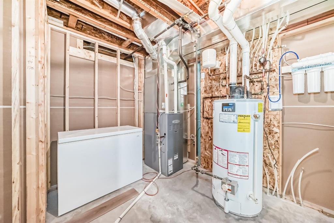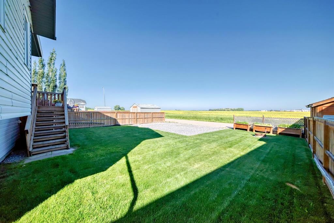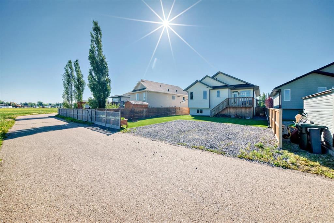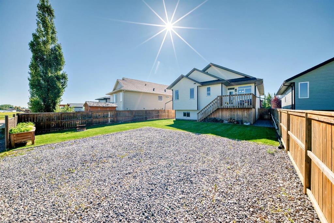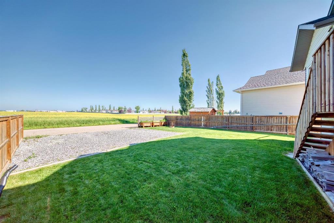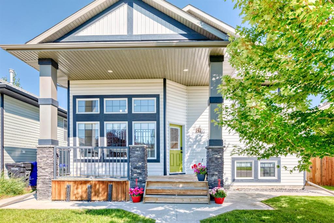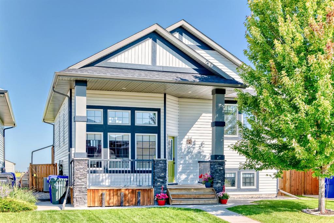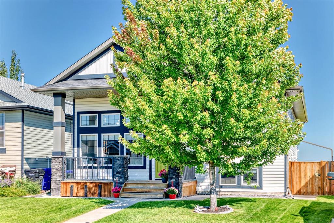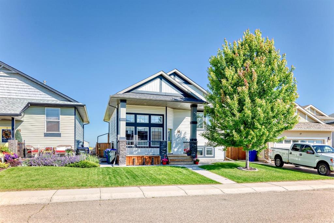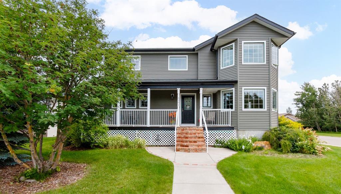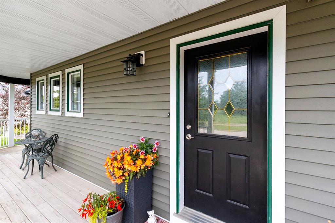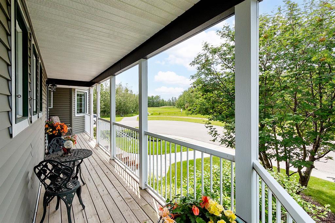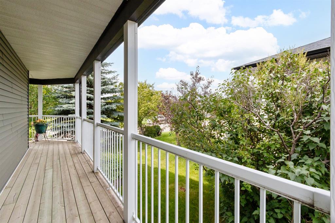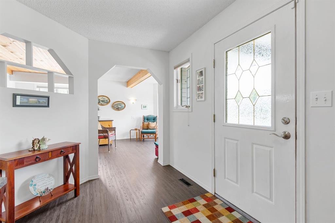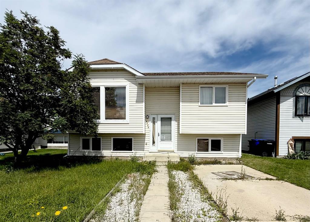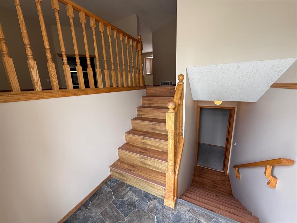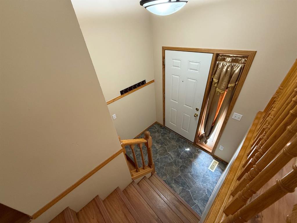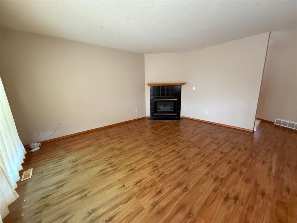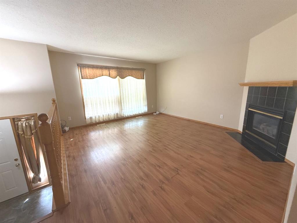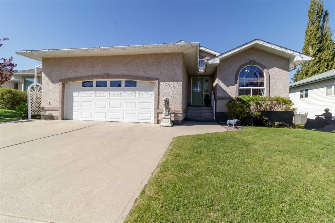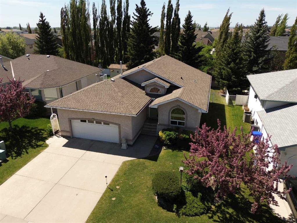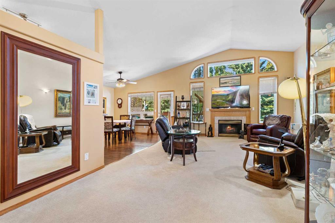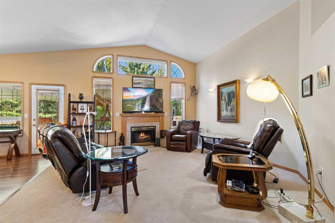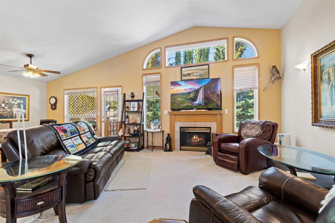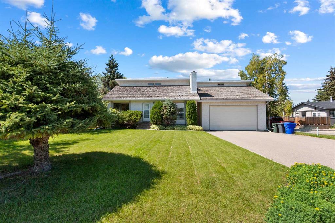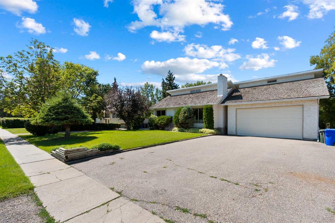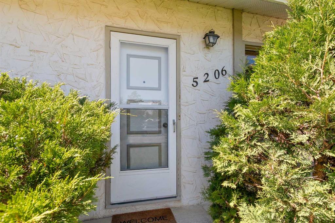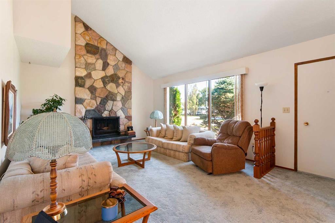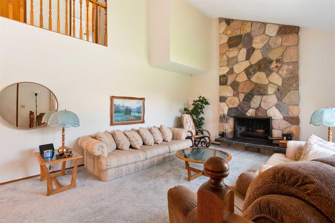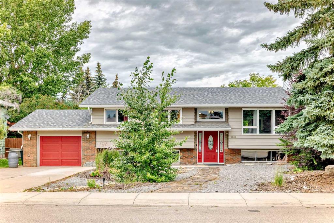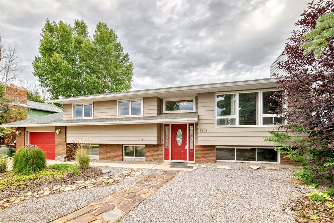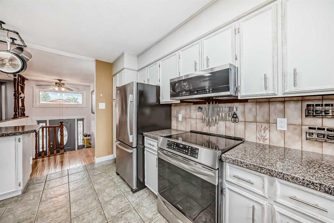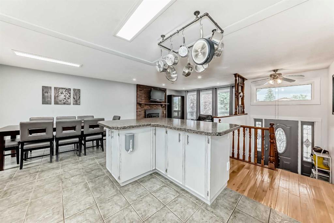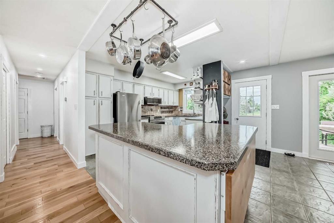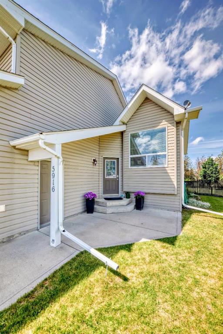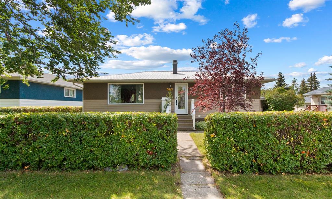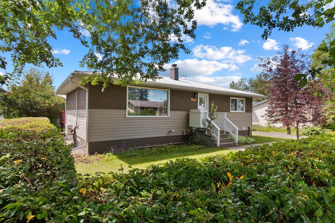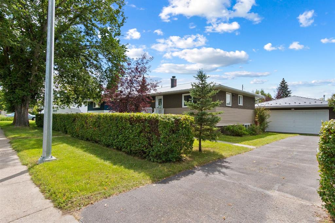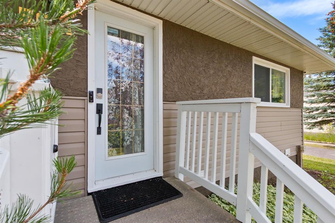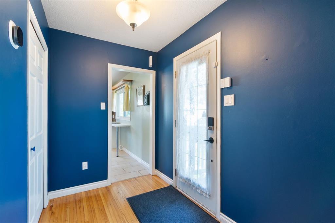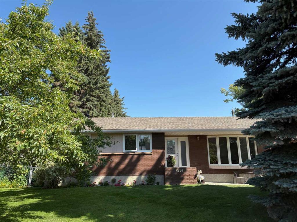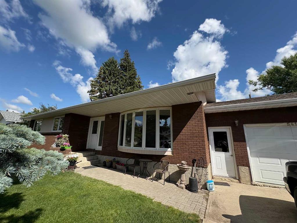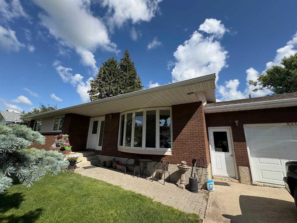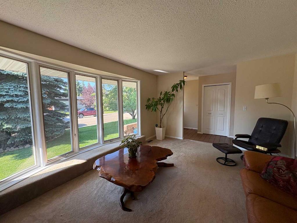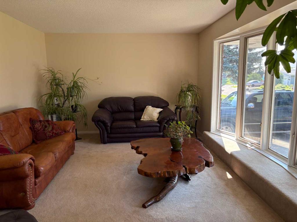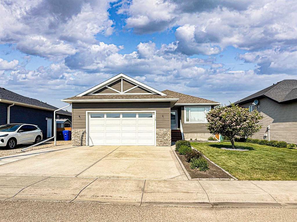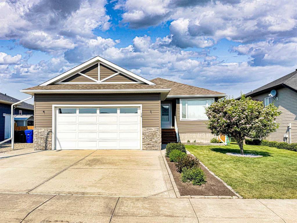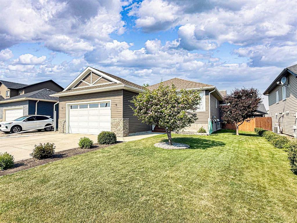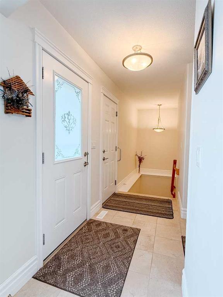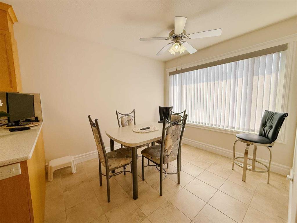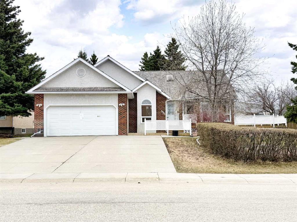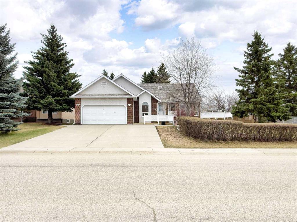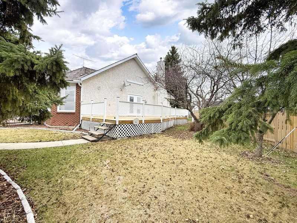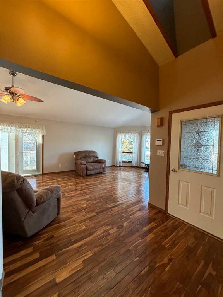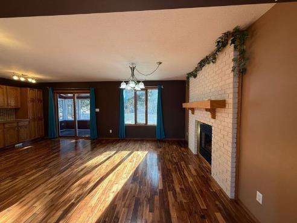29 Willow Lane
Olds T4H 1Y8
MLS® Number: A2247492
$ 534,000
5
BEDROOMS
3 + 0
BATHROOMS
1,350
SQUARE FEET
2009
YEAR BUILT
Located in a desirable neighborhood close to shopping, schools and scenic walking paths, this beautifully maintained Bi-Level home offers a wonderful blend of comfort, space and everyday practicality. Step into the well-designed front entrance and head upstairs to a bright and welcoming main living area. The open concept layout is ideal for both daily living and entertaining. The inviting living room features a 10’ tray ceiling and overlooks the entryway, creating a sense of openness. The space has been professionally repainted throughout, and new LED pot lights have been installed, giving the entire upper level a fresh feel. The kitchen includes an island, corner pantry, new microwave hood fan, newer dishwasher and an adjacent dining area with access to the back deck, complete with a natural gas BBQ hookup for easy outdoor cooking. A reverse osmosis system was also recently installed, offering clean, filtered water for everyday use. The primary bedroom is a relaxing retreat, also featuring a 10’ tray ceiling, a walk-in closet and 3 pce ensuite. Two additional bedrooms and a 4 pce main bath provide ample space for family or guests. Central air conditioning ensures year-round comfort throughout the home. Downstairs, the brand new basement development offers even more living space and flexibility. It includes two spacious bedrooms, comfortable family room, vinyl plank flooring throughout, 3 pce bathroom, a dedicated laundry room and two separate storage areas. Large windows bring in plenty of natural light, and in-floor heating is roughed-in for future comfort. For added value, electrical has already been run to the back corner of the house, making future garage development simple and cost-effective. With its freshly finished basement, beautifully updated upper level and unbeatable location, this home is move-in ready and a must-see!!
| COMMUNITY | |
| PROPERTY TYPE | Detached |
| BUILDING TYPE | House |
| STYLE | Bi-Level |
| YEAR BUILT | 2009 |
| SQUARE FOOTAGE | 1,350 |
| BEDROOMS | 5 |
| BATHROOMS | 3.00 |
| BASEMENT | Finished, Full |
| AMENITIES | |
| APPLIANCES | Central Air Conditioner, Dishwasher, Dryer, Electric Stove, Microwave Hood Fan, Refrigerator, Washer, Window Coverings |
| COOLING | Central Air |
| FIREPLACE | N/A |
| FLOORING | Carpet, Linoleum, Vinyl |
| HEATING | Forced Air |
| LAUNDRY | In Basement |
| LOT FEATURES | Back Lane, Back Yard, Landscaped, Rectangular Lot |
| PARKING | Off Street, Parking Pad, RV Access/Parking |
| RESTRICTIONS | None Known |
| ROOF | Asphalt Shingle |
| TITLE | Fee Simple |
| BROKER | Century 21 Bravo Realty |
| ROOMS | DIMENSIONS (m) | LEVEL |
|---|---|---|
| Bedroom | 14`4" x 8`8" | Basement |
| 3pc Bathroom | Basement | |
| Bedroom | 11`9" x 10`9" | Basement |
| Storage | 14`8" x 8`7" | Basement |
| Laundry | 6`4" x 5`0" | Basement |
| Family Room | 23`6" x 14`8" | Basement |
| Living Room | 15`2" x 12`7" | Main |
| Dining Room | 13`5" x 9`5" | Main |
| Kitchen | 16`3" x 9`3" | Main |
| Pantry | 3`11" x 3`7" | Main |
| Bedroom - Primary | 12`6" x 12`0" | Main |
| Walk-In Closet | 6`4" x 3`9" | Main |
| 3pc Ensuite bath | Main | |
| Bedroom | 10`5" x 9`0" | Main |
| 4pc Bathroom | Main | |
| Bedroom | 12`0" x 8`11" | Main |

