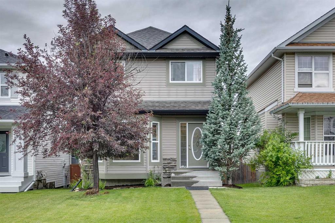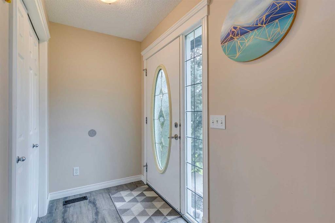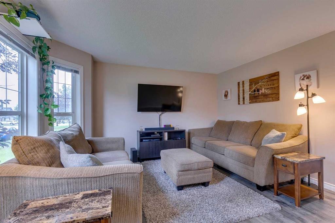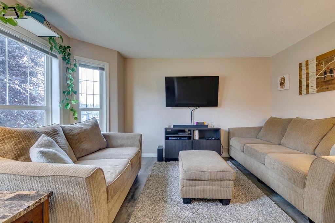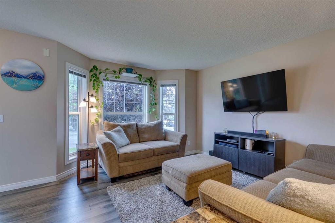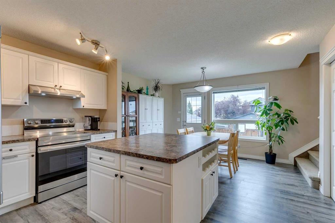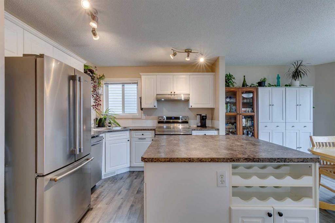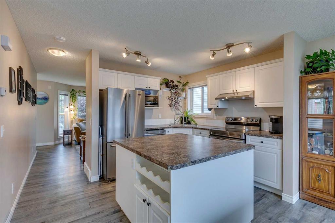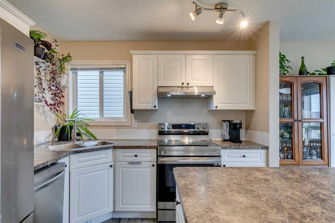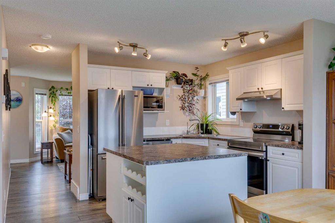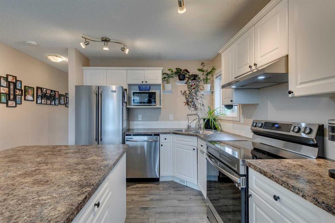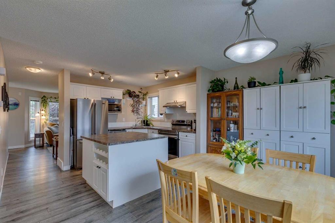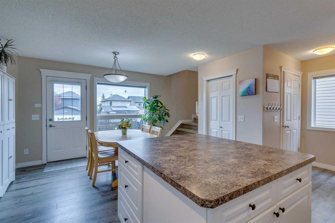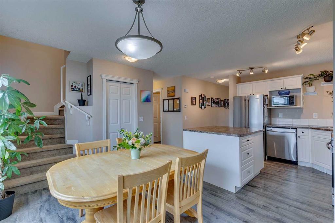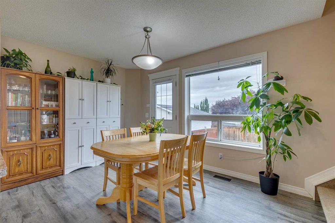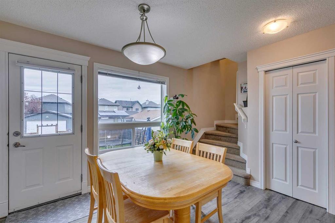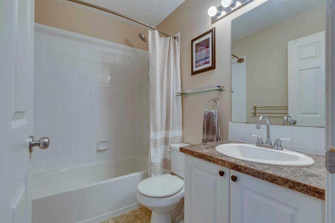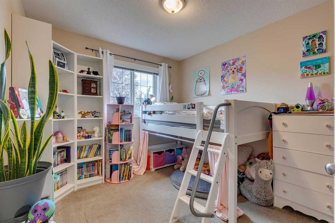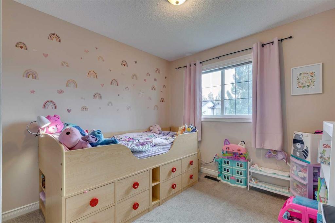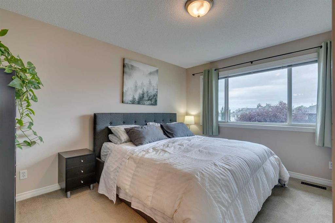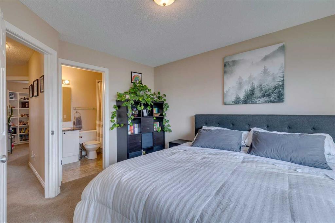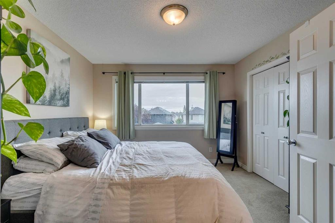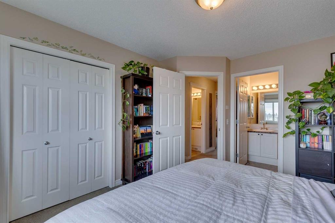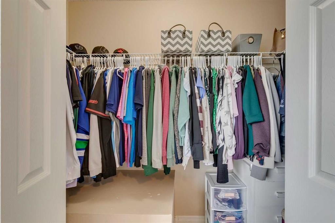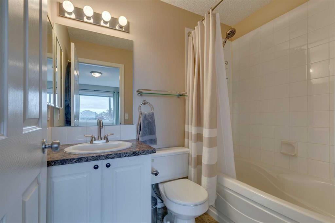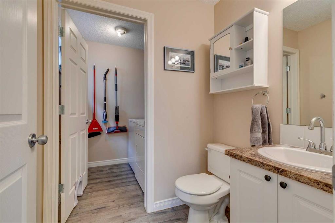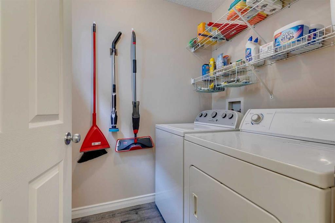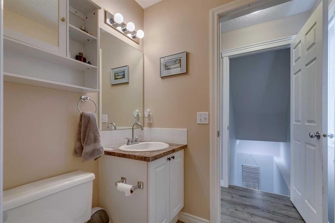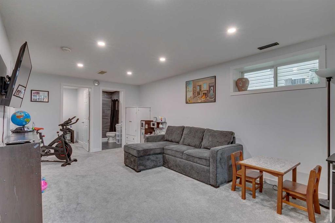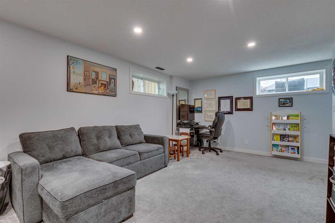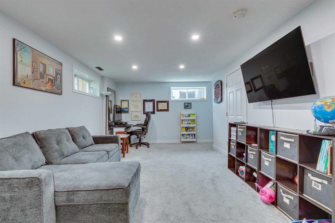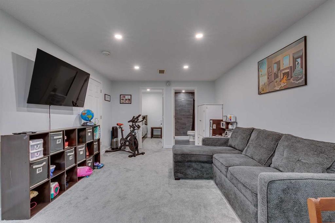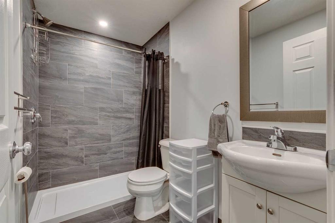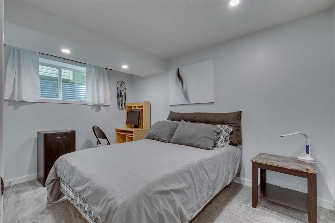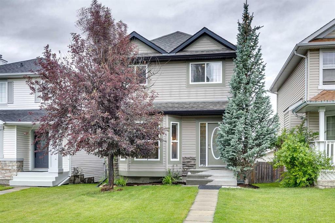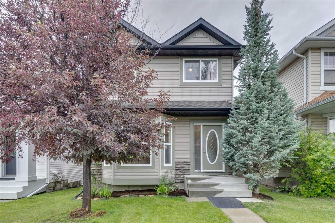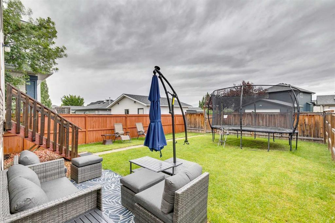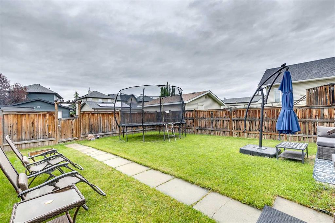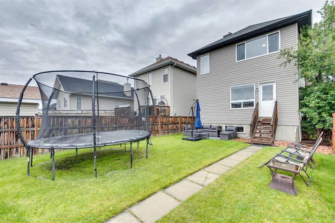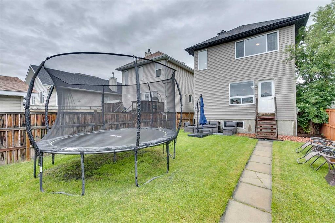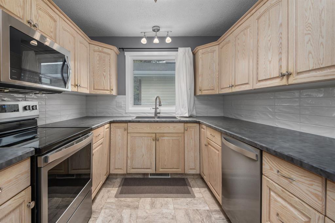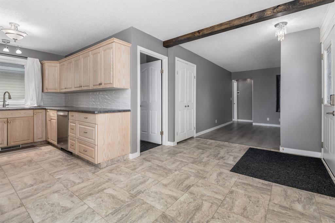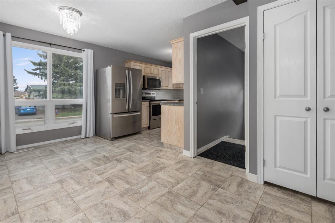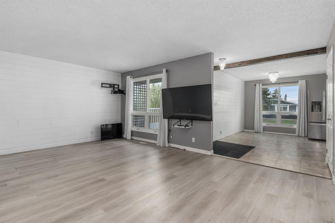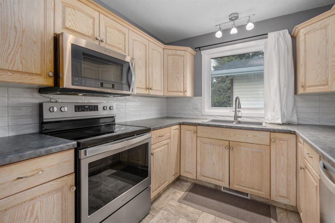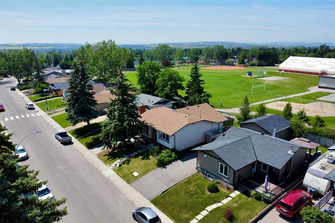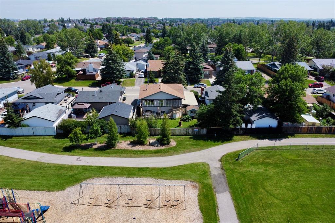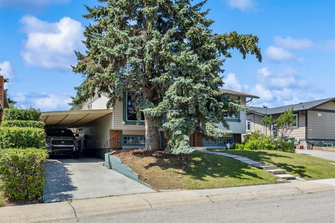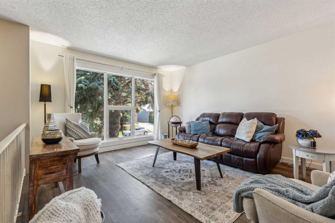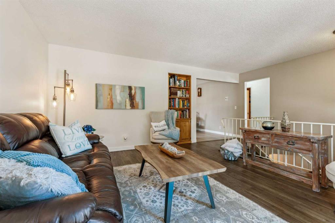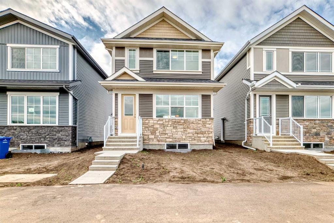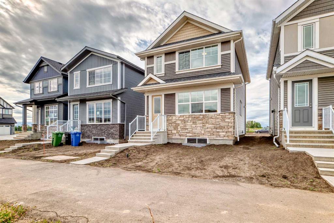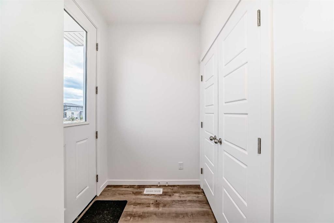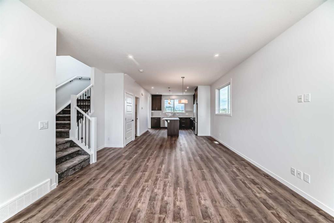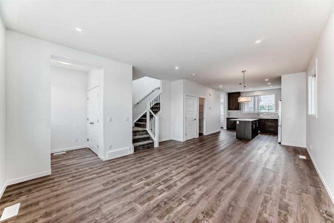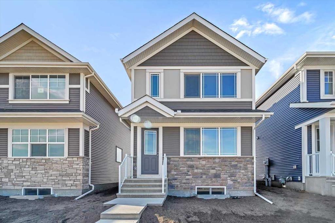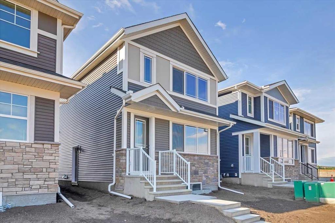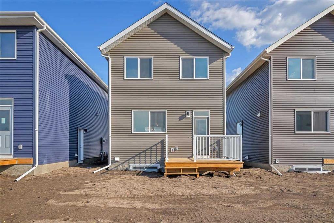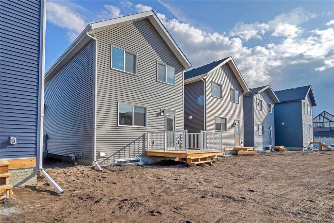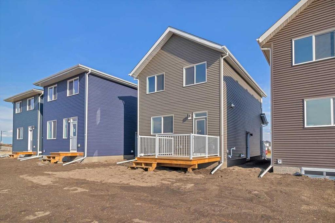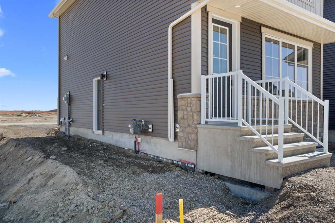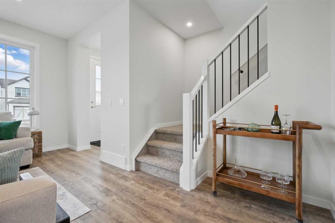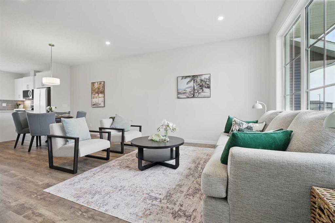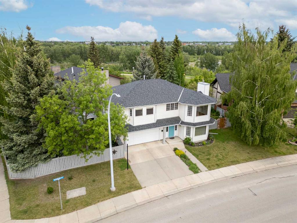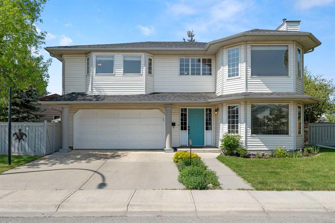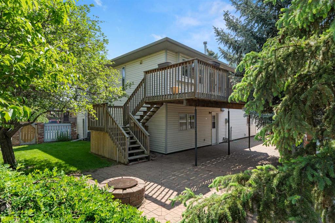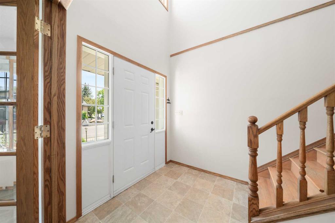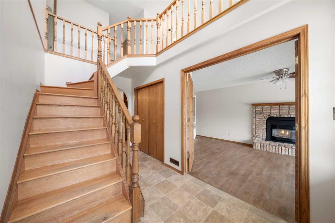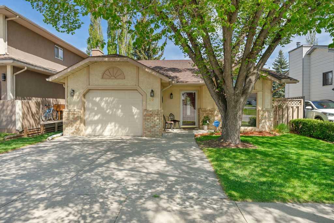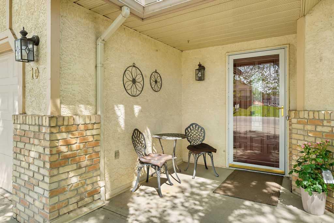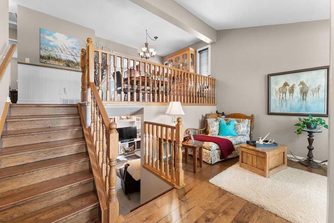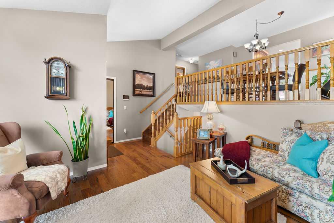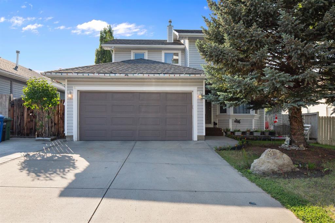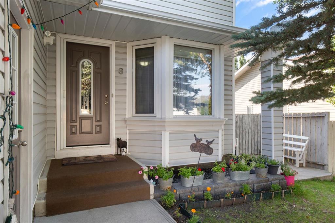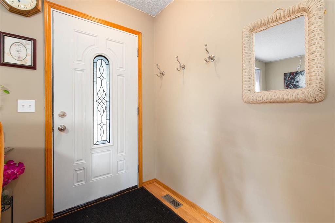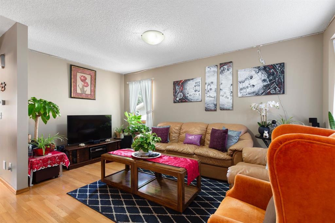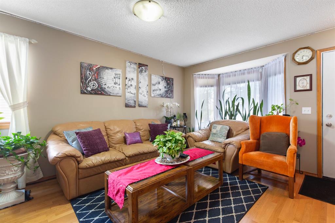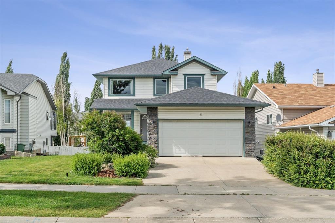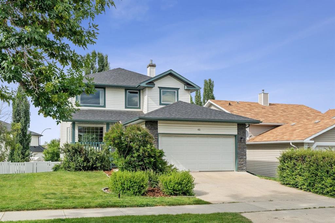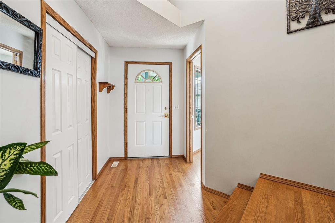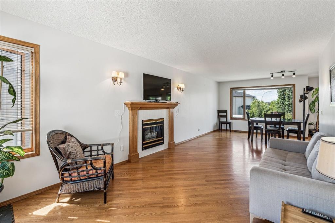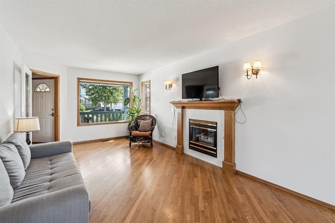88 Crystal Shores Crescent
Okotoks T1S 2B5
MLS® Number: A2236741
$ 525,000
4
BEDROOMS
3 + 1
BATHROOMS
2003
YEAR BUILT
Open house Saturday June 12 from 2-4pm. Wonderful family home in Okotoks' only lake community, offering a fully finished basement, west-facing backyard, and full ensuite bathroom. The main level features a spacious living room with vinyl plank flooring that flows into the kitchen and dining areas. The kitchen includes white cabinetry, newer stainless steel appliances, a large central island, and plenty of counter space, while the dining area comfortably fits a family-sized table and opens to the backyard. Outside, the west-facing yard offers ample room for a garage while still leaving usable yard space, and there’s already a large parking pad with paved alley access. Upstairs you'll find three bedrooms and two full bathrooms, including a primary bedroom with its own 4-piece ensuite. The fully finished basement adds a fourth bedroom, a 3-piece bathroom, and a generous rec room. Additional updates include a new furnace, newer hot water heater, and shingles replaced in 2018. This well-maintained, move-in ready home is ideal for a growing family.
| COMMUNITY | Crystal Shores |
| PROPERTY TYPE | Detached |
| BUILDING TYPE | House |
| STYLE | 2 Storey |
| YEAR BUILT | 2003 |
| SQUARE FOOTAGE | 1,301 |
| BEDROOMS | 4 |
| BATHROOMS | 4.00 |
| BASEMENT | Finished, Full |
| AMENITIES | |
| APPLIANCES | Dishwasher, Dryer, Electric Stove, Refrigerator, Washer |
| COOLING | None |
| FIREPLACE | N/A |
| FLOORING | Carpet, Laminate |
| HEATING | Forced Air |
| LAUNDRY | Main Level |
| LOT FEATURES | Back Lane, Rectangular Lot |
| PARKING | Parking Pad |
| RESTRICTIONS | None Known |
| ROOF | Asphalt Shingle |
| TITLE | Fee Simple |
| BROKER | Century 21 Masters |
| ROOMS | DIMENSIONS (m) | LEVEL |
|---|---|---|
| Game Room | 11`8" x 21`1" | Basement |
| Bedroom | 12`5" x 8`5" | Basement |
| 3pc Bathroom | Basement | |
| 2pc Bathroom | Main | |
| Kitchen | 13`3" x 9`10" | Main |
| Dining Room | 13`3" x 9`0" | Main |
| Living Room | 12`6" x 13`10" | Main |
| Bedroom - Primary | 11`5" x 13`0" | Upper |
| Bedroom | 9`4" x 10`0" | Upper |
| Bedroom | 9`3" x 9`8" | Upper |
| 4pc Bathroom | Upper | |
| 4pc Ensuite bath | Upper |

