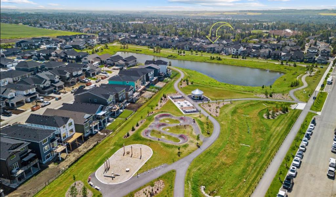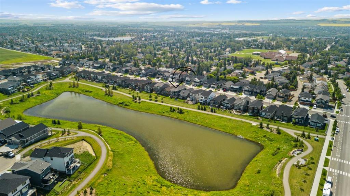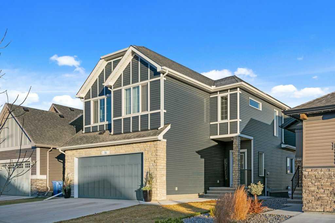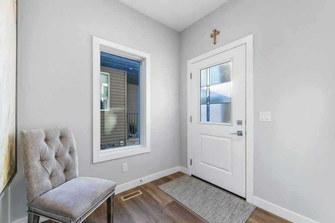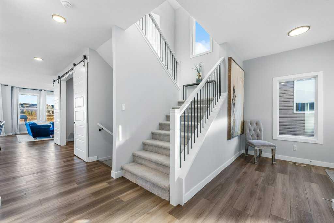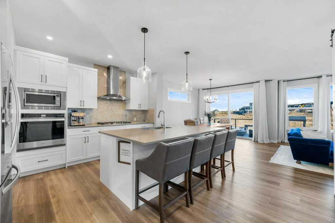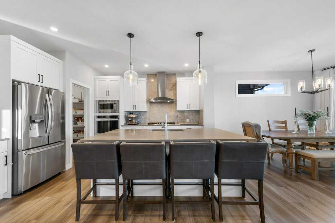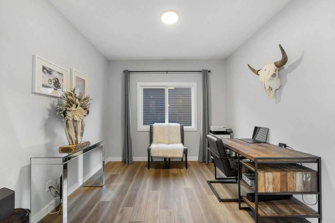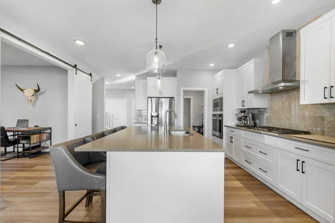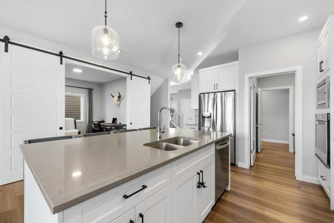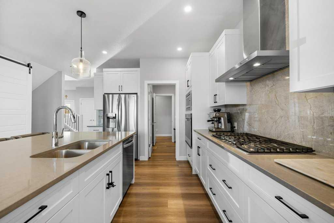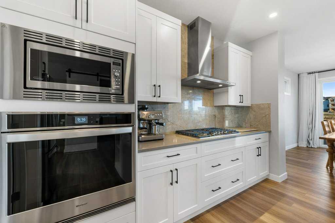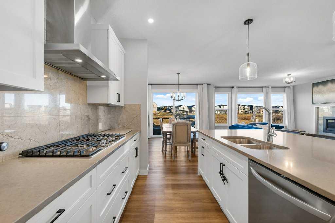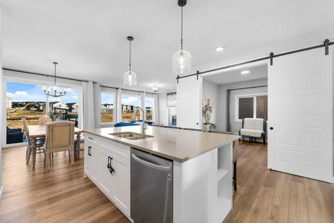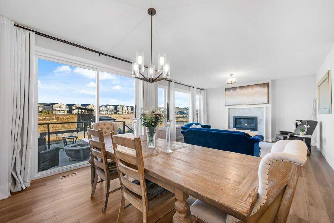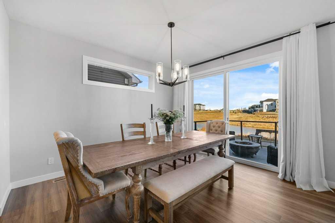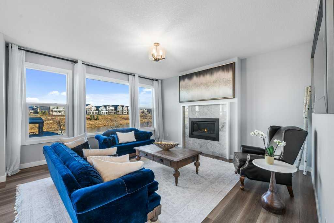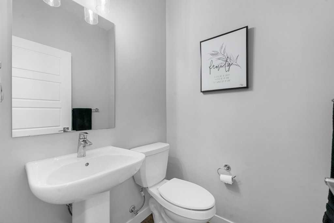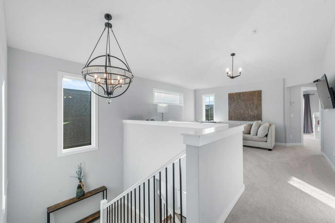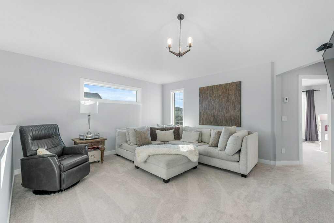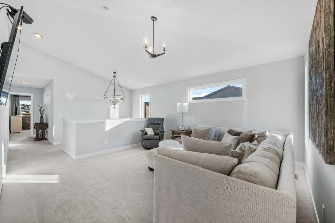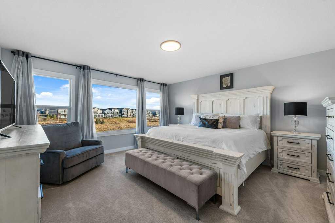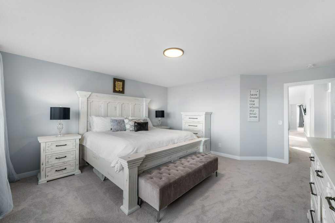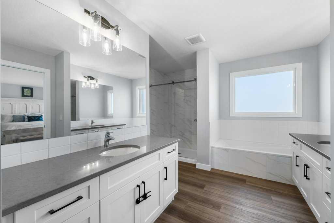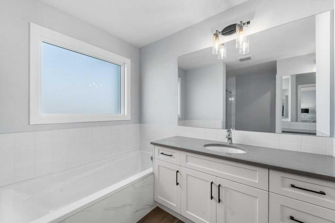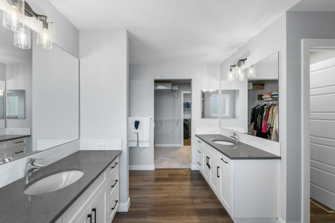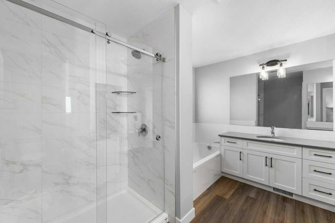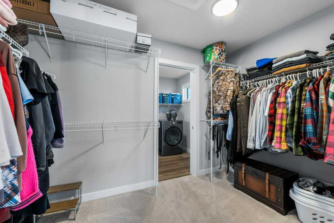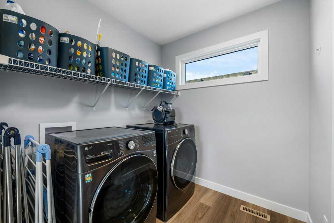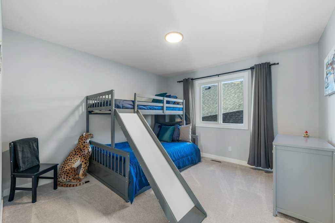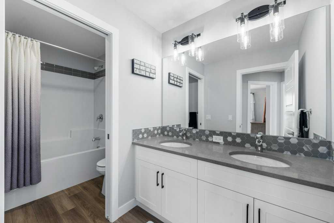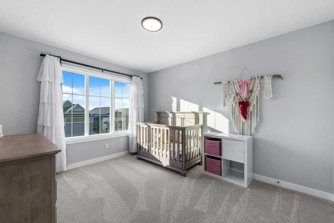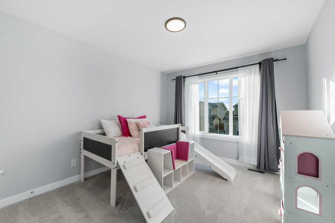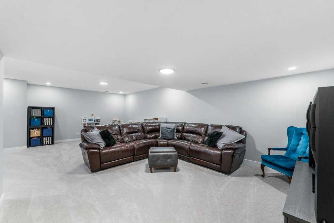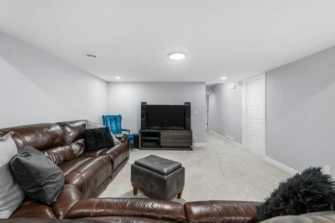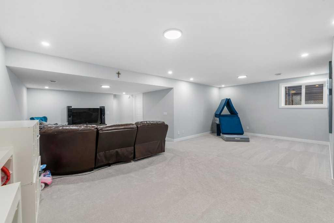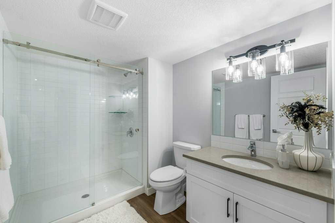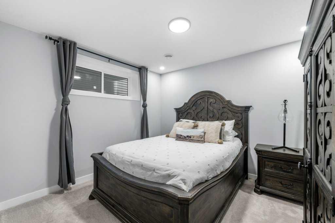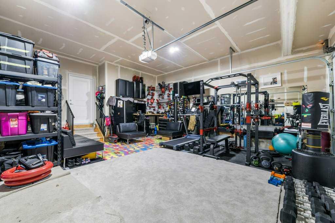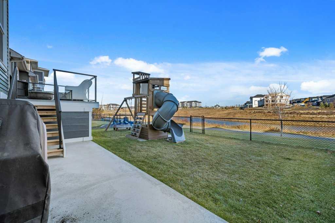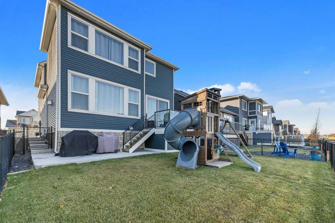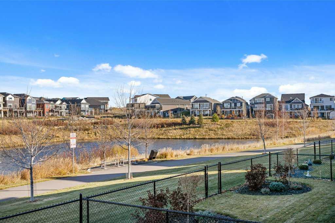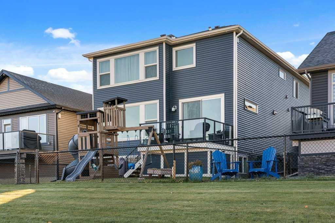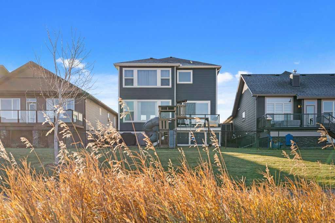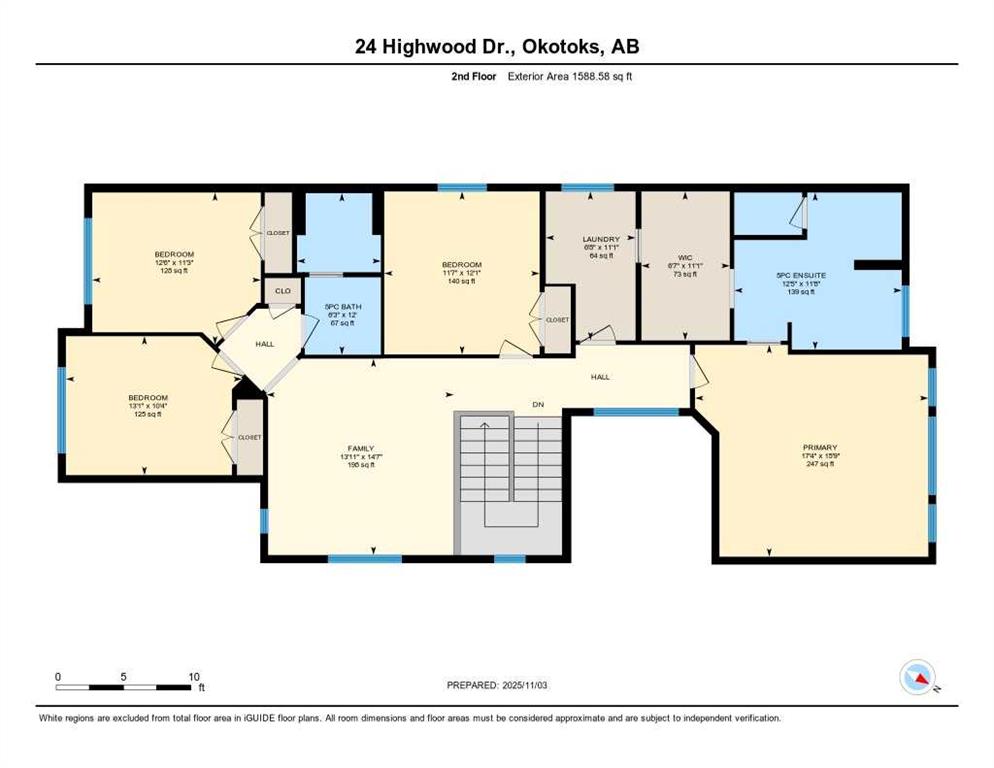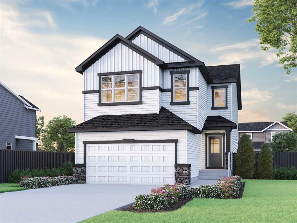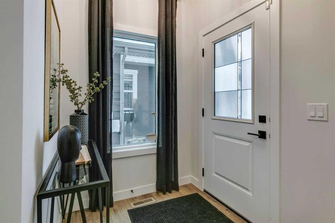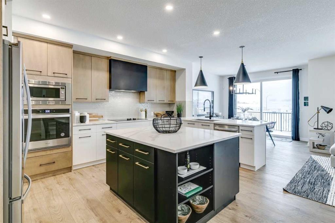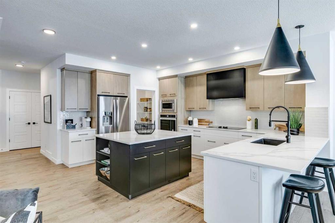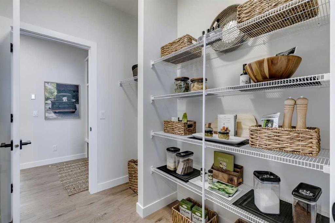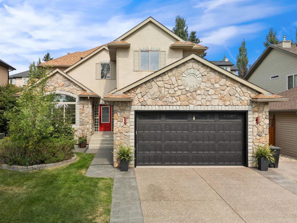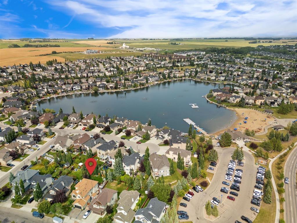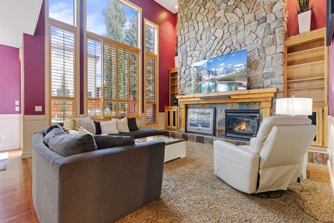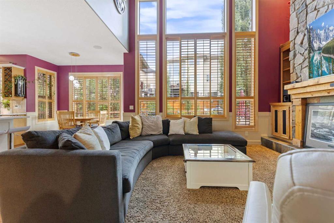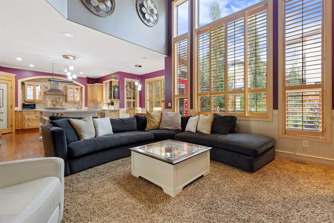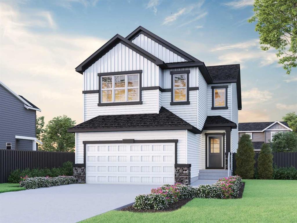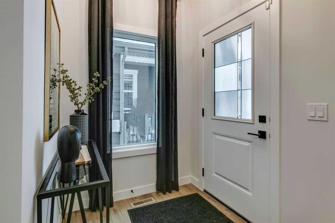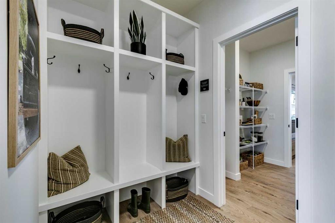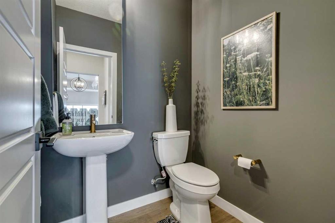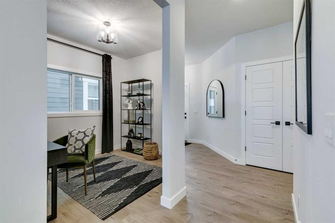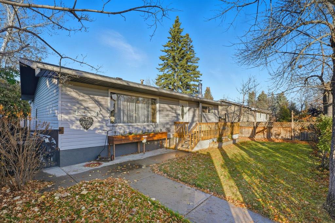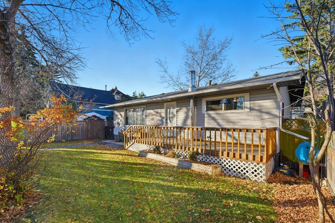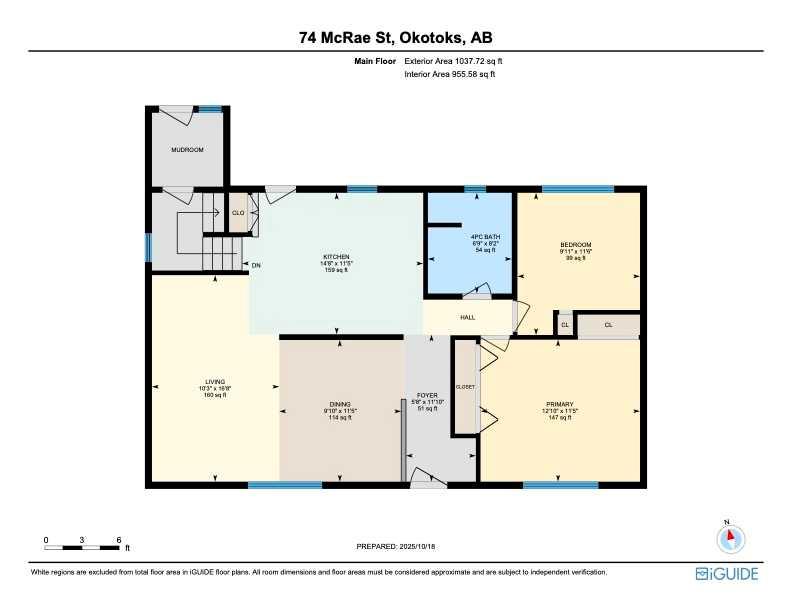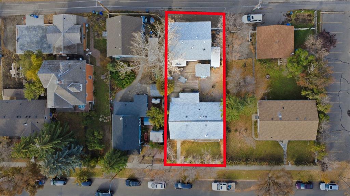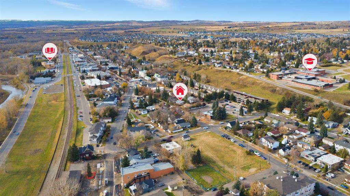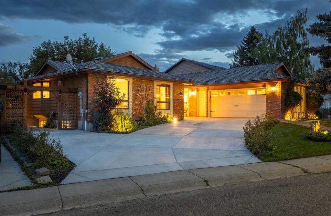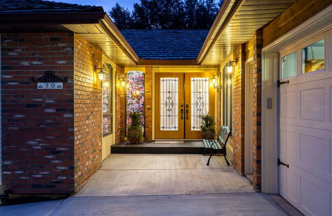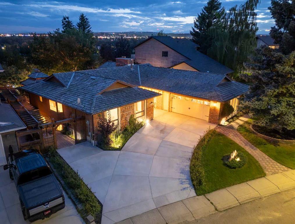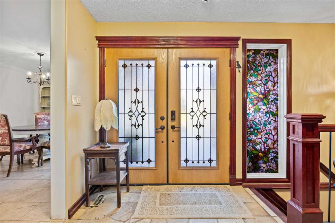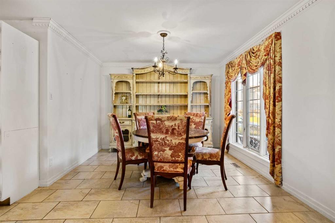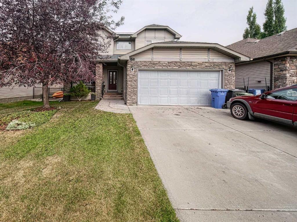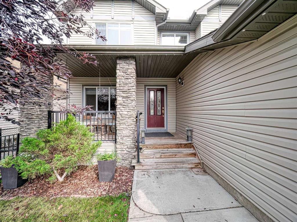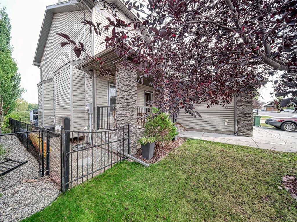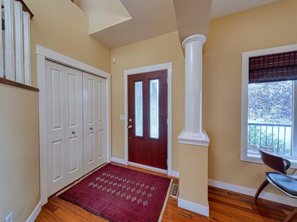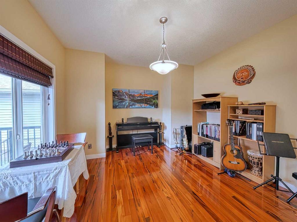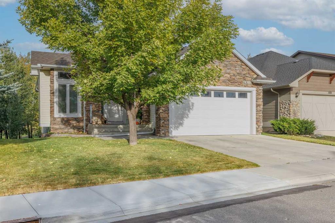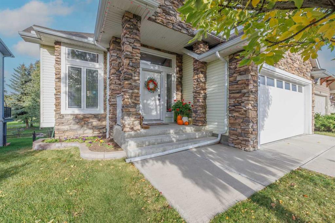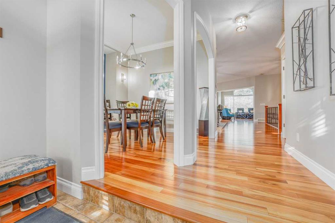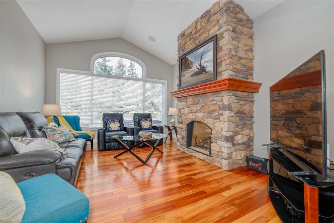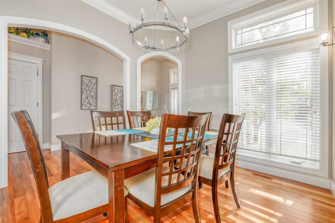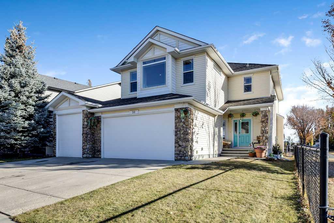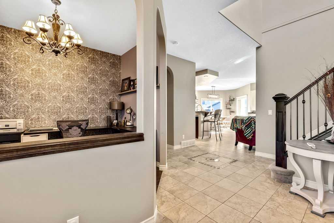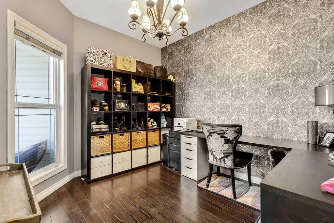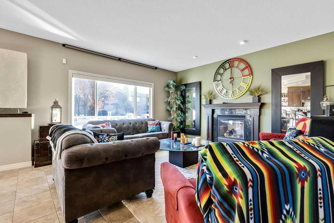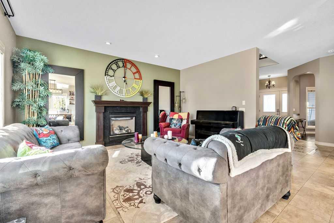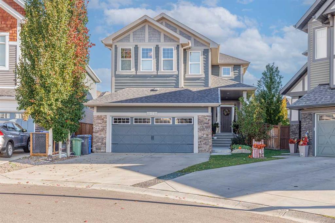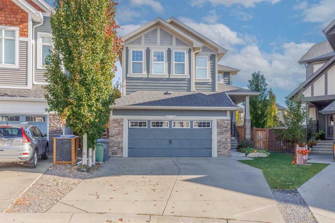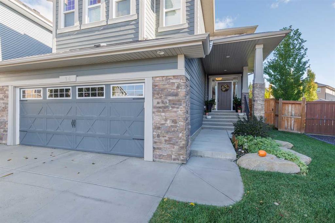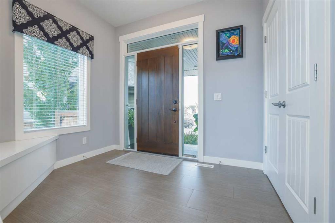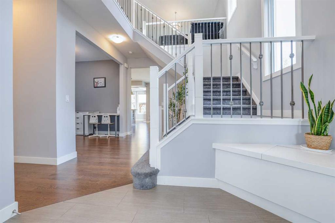24 Highwood Drive
Okotoks T1S 5S3
MLS® Number: A2268480
$ 998,800
5
BEDROOMS
3 + 1
BATHROOMS
2,783
SQUARE FEET
2023
YEAR BUILT
Perfectly centered on the beautiful WEDDERBURN POND (which is the LENGTH of TWO FOOTBALL FIELDS)! From your own back windows, you can ENJOY WATCHING the DEER OR the DUCKS, or from your back gate, step onto the paved pathway for a WALK, RUN OR BIKE RIDE! Do you have a growing family? How about a 2783 square foot 4-bedroom home? With FINISHED BASEMENT, make that 3738 square feet and five bedrooms! WHAT A BEAUTIFUL VIEW! You can see not only the scenic POND surrounded by ROCK GARDENS, but beyond the pond to the PICNIC AREA, PUMP PARK for scooters, PLAYGROUND, and OFF-LEASH DOG PARK! Come see 24 Highwood Drive, in one of Okotoks newest communities (close to schools and shopping). BUILT IN 2023, this home feels like new, but BETTER-THAN-NEW, with finished basement, CENTRAL AIR, HEATED GARAGE and BUILT-IN SOFFIT LIGHTING. The attached double garage is spacious (approximately 23'x24'). From the garage, step into the mudroom with BUILT-IN LOCKERS, and bring groceries straight into your WALK-THROUGH PANTRY (could also become a 'BUTLER PANTRY')! WELCOME YOUR GUESTS to a spacious front foyer, and it will be instantly apparent why you have chosen this home! ELEGANT FINISHING and TASETEFUL DECOR at every turn! The main level offers a back 'WALL OF WINDOWS' with an inviting view toward the pond. Extensive Vinyl Plank flooring! Stone counters throughout! Nine-foot ceilings! Do you work from home? Great main-level office (with stylish SLIDING BARN DOORS), ideal for your work-from-home days, or a perfect homework station where you can motivate your little learners from the kitchen! This KITCHEN IS THE HEART of the home! Perfect for ENTERTAINING! Plenty of space in the eating area to STRETCH OUT THE TABLE for SPECIAL DINNERS. CRISP WHITE CABINETRY with stone backsplash, plus a LARGE CENTRAL ISLAND with QUARTZ counters, a FLUSH EATING BAR and some island shelving for your cookbooks or display items! STAINLESS-STEEL WALL-OVEN, MICROWAVE, RANGE HOOD, FRIDGE & DISHWASHER, plus a GAS STOVE for instant heat, and delicious family meals! The living room is a great place to entertain your guests, by your COZY GAS FIREPLACE with stone detailing. Throughout the day, when the kids need a separate play space, the FINISHED BASEMENT will keep the main level tidy. With a GUEST BEDROOM directly across from a FULL BATHROOM, and a large REC ROOM/TV AREA for family games nights. Toward the end of the day, head upstairs and WATCH A MOVIE TOGETHER in the central bonus room. 'FOUR BEDS UP' provides all the space your family needs for future growth. The MAIN BATH upstairs has TWO SINKS (plus a door to the shower area, eliminating scheduling problems for the bathroom). How about a PRIMARY BEDROOM and ENSUITE that together take up the full width of the back of the home. The PRIMARY BEDROOM IS HUGE, easily handling a 'KING-SIZED' bed and dressers. Ensuite with double sinks, full-length shower and a tub to RELAX at the end of your busy day! Mint-condition. View today!
| COMMUNITY | Wedderburn |
| PROPERTY TYPE | Detached |
| BUILDING TYPE | House |
| STYLE | 2 Storey |
| YEAR BUILT | 2023 |
| SQUARE FOOTAGE | 2,783 |
| BEDROOMS | 5 |
| BATHROOMS | 4.00 |
| BASEMENT | Full |
| AMENITIES | |
| APPLIANCES | Built-In Oven, Central Air Conditioner, Dishwasher, Dryer, Garage Control(s), Gas Range, Microwave, Refrigerator, Washer, Water Softener |
| COOLING | Central Air |
| FIREPLACE | Gas |
| FLOORING | Carpet, Vinyl Plank |
| HEATING | Forced Air |
| LAUNDRY | Upper Level |
| LOT FEATURES | Backs on to Park/Green Space, Creek/River/Stream/Pond, Landscaped, Rectangular Lot |
| PARKING | Double Garage Attached |
| RESTRICTIONS | Restrictive Covenant, Utility Right Of Way |
| ROOF | Asphalt Shingle |
| TITLE | Fee Simple |
| BROKER | RE/MAX Complete Realty |
| ROOMS | DIMENSIONS (m) | LEVEL |
|---|---|---|
| 3pc Bathroom | 9`4" x 6`8" | Lower |
| Bedroom | 11`2" x 12`8" | Lower |
| Game Room | 25`8" x 26`0" | Lower |
| Furnace/Utility Room | 11`4" x 10`11" | Lower |
| 2pc Bathroom | 4`8" x 4`10" | Main |
| Dining Room | 12`1" x 13`6" | Main |
| Foyer | 6`7" x 7`7" | Main |
| Kitchen | 15`11" x 14`6" | Main |
| Living Room | 15`1" x 15`6" | Main |
| Mud Room | 11`3" x 4`7" | Main |
| Office | 10`8" x 10`7" | Main |
| Pantry | 6`0" x 7`6" | Main |
| 5pc Bathroom | 12`0" x 6`3" | Upper |
| 5pc Ensuite bath | 11`8" x 12`5" | Upper |
| Bedroom | 10`4" x 13`1" | Upper |
| Bedroom | 11`3" x 12`6" | Upper |
| Bedroom | 12`1" x 11`7" | Upper |
| Family Room | 14`7" x 13`11" | Upper |
| Laundry | 11`1" x 6`8" | Upper |
| Bedroom - Primary | 15`9" x 17`4" | Upper |
| Walk-In Closet | 11`1" x 6`7" | Upper |

