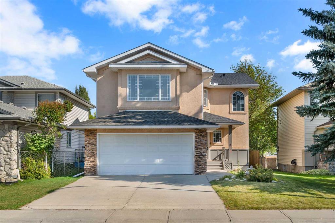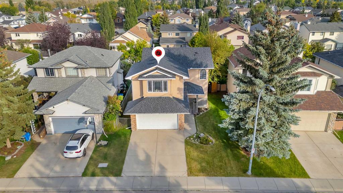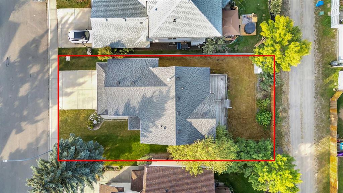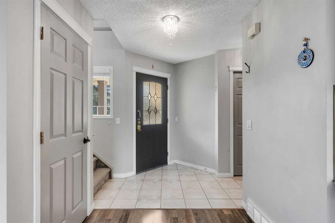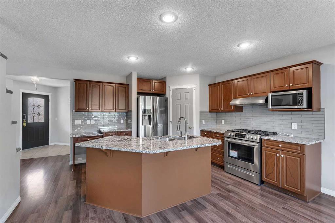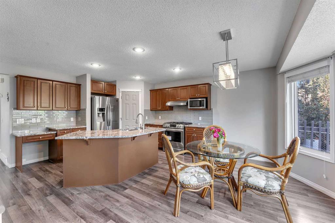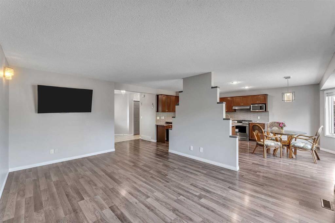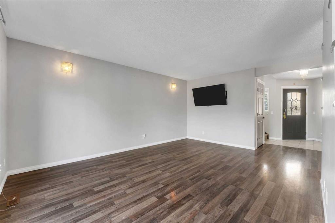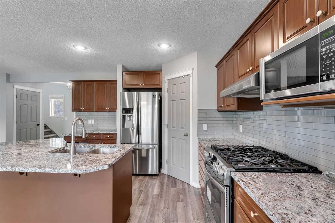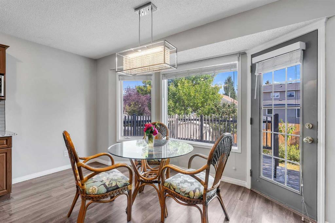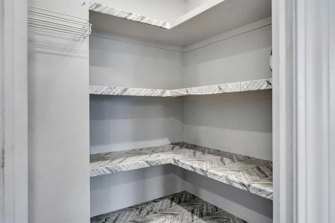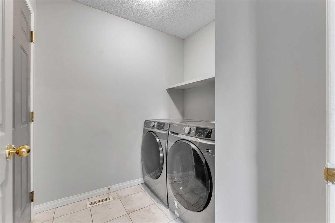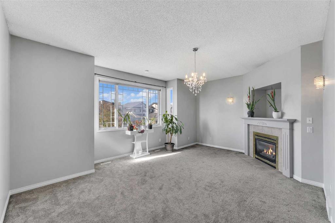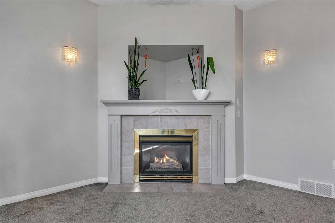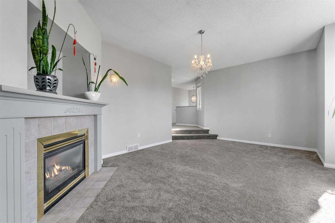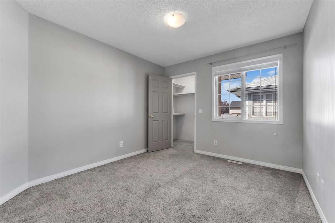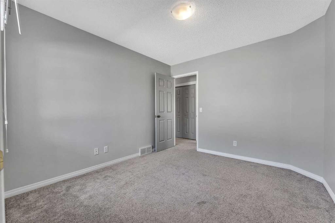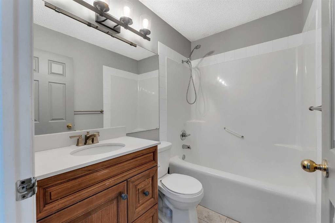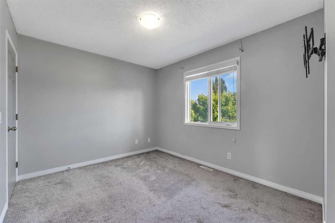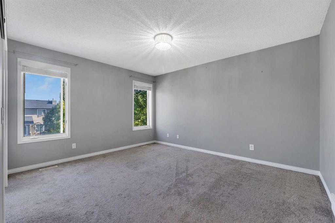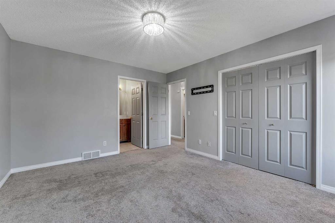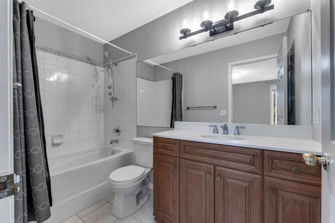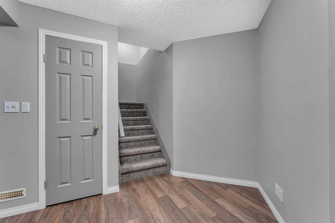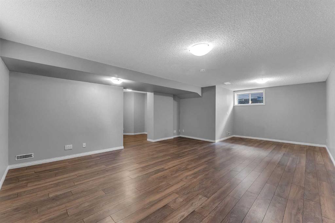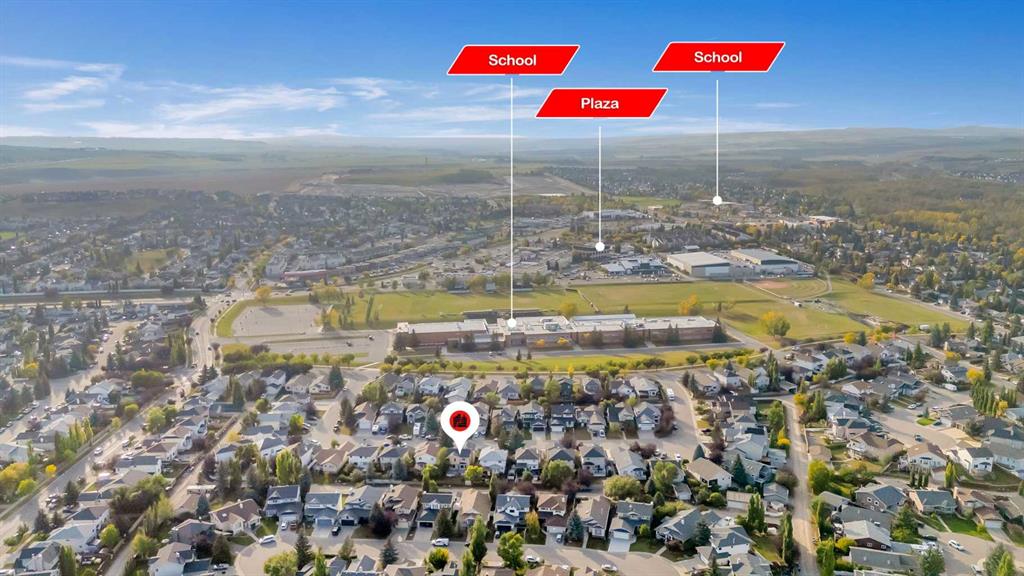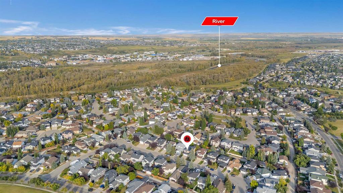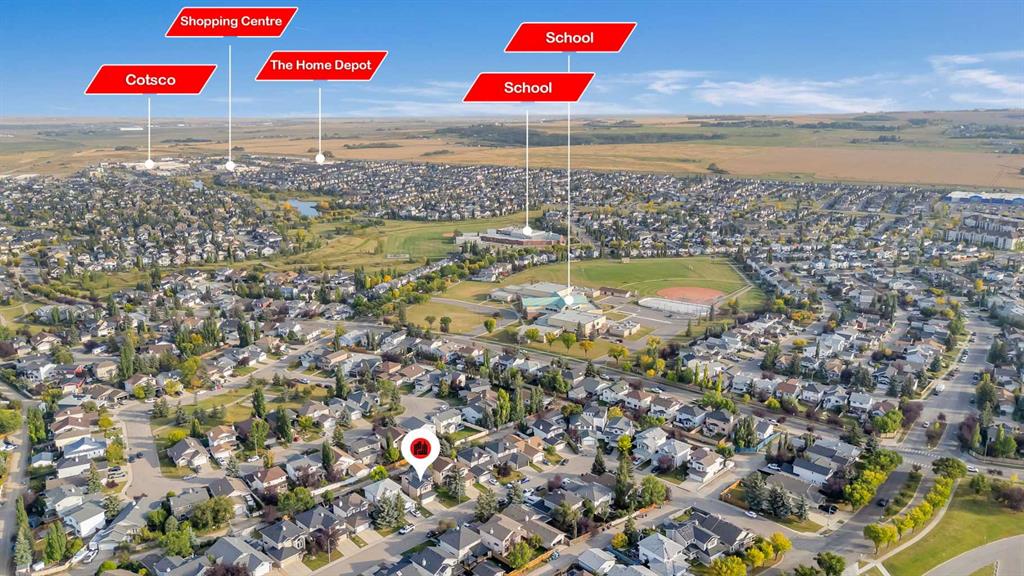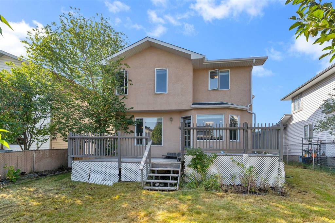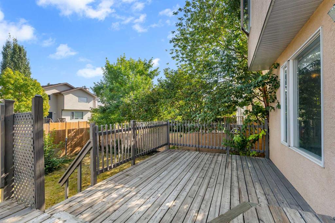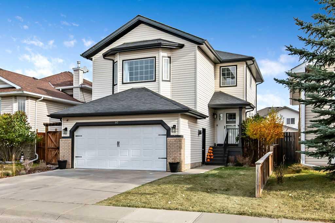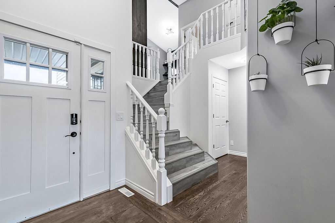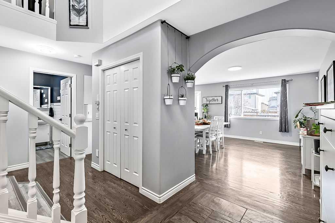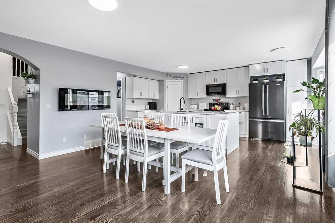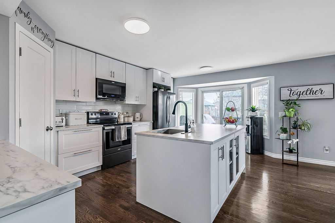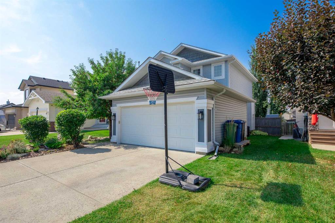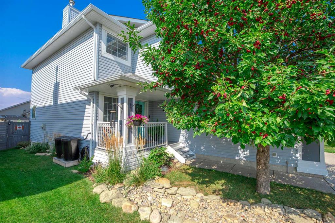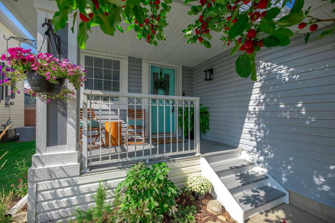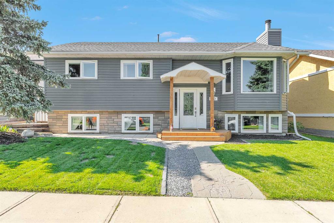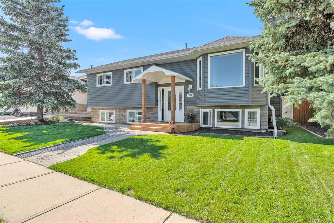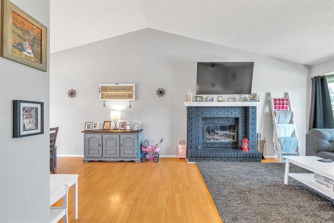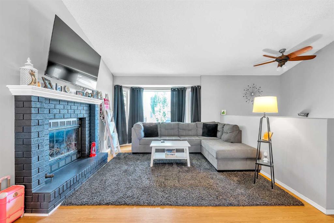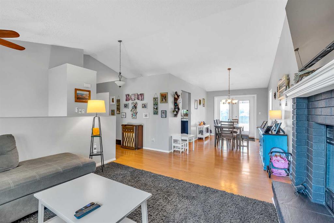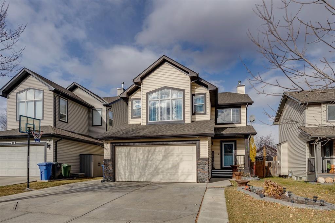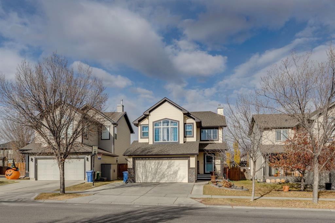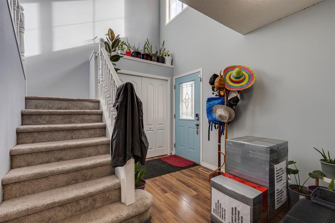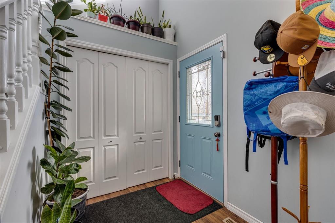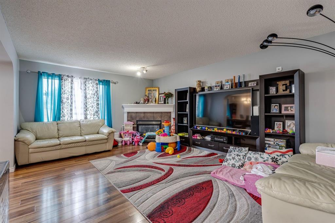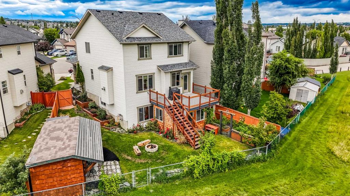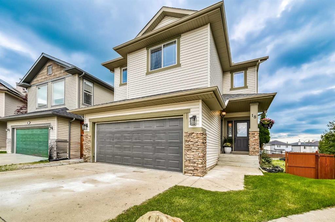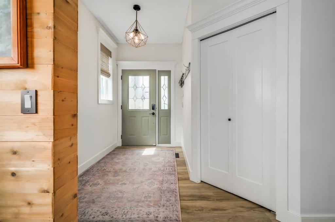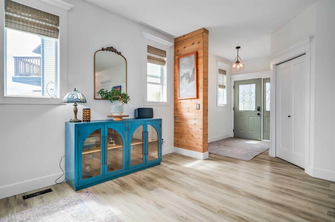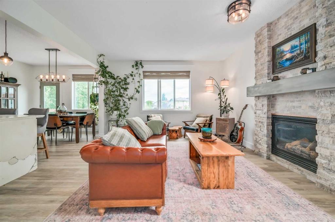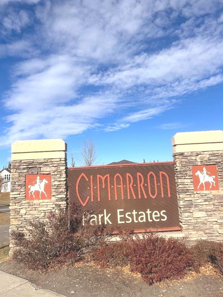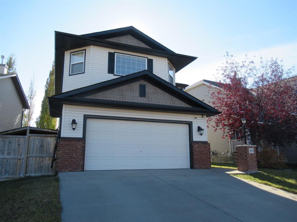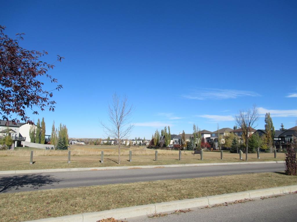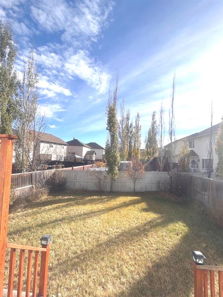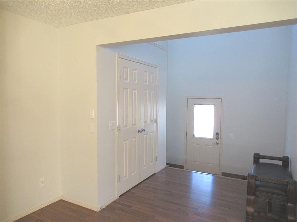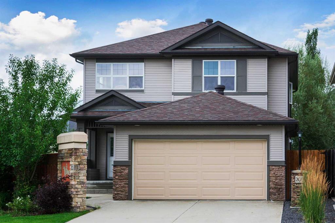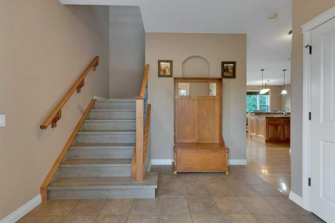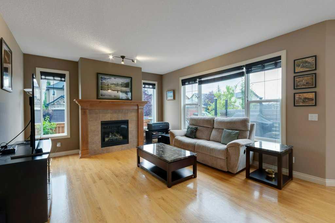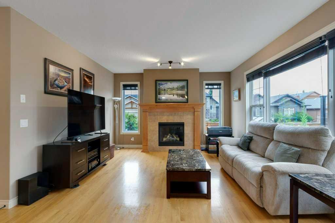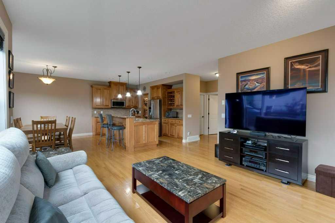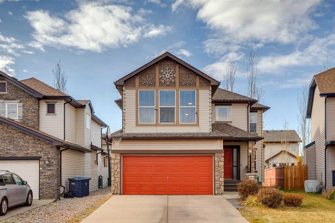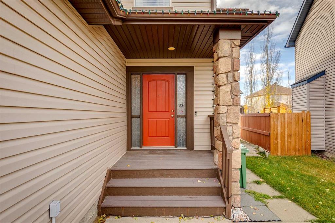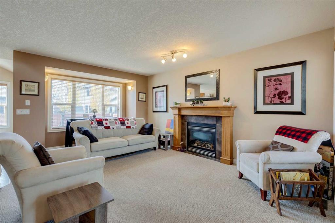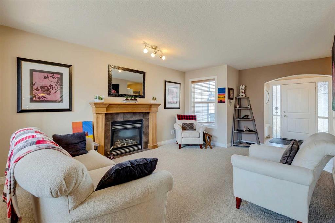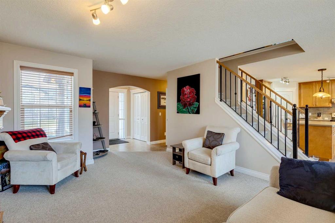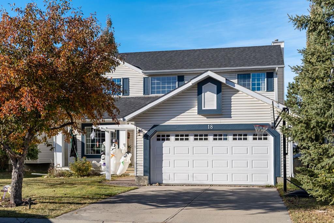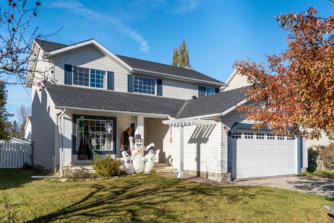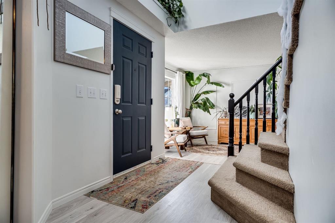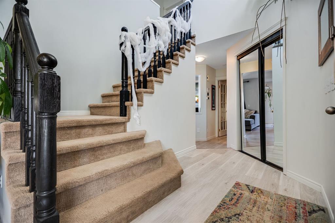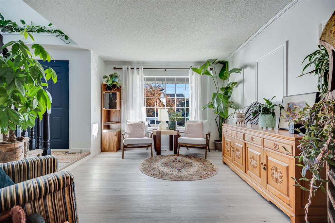22 Cimarron Crescent
Okotoks T1S 1S7
MLS® Number: A2261621
$ 649,900
3
BEDROOMS
2 + 1
BATHROOMS
1,859
SQUARE FEET
1998
YEAR BUILT
Exceptional family home in Cimarron — 22 Cimarron Crescent. This attractive 2-storey single-family home (approx. 1,850 sq. ft. plus finished basement) features a front double-attached garage, open main floor with spacious living area, well-positioned dining space and a functional kitchen with granite countertops. The second floor offers an oversized bonus room with gas fireplace, a primary bedroom with 4-pc ensuite, two additional generous bedrooms and another 4-pc bath. The private backyard is ideal for gatherings — large wooden deck, mature apple tree, and front + back lane access (excellent for parking, toys or future garage/coach-house options). Located in the family-oriented Cimarron community with extensive pathways, nearby parks and direct access to the scenic Sheep River valley — walk-to-school convenience with several schools in the neighbourhood and quick access to Okotoks amenities and services. Pride of ownership shows throughout — ideal for growing families seeking space, functionality and excellent outdoor access. The roof was changed in this year and comes with a 20 years warranty that can be transferred to the new owner. Book your showing today.
| COMMUNITY | Cimarron |
| PROPERTY TYPE | Detached |
| BUILDING TYPE | House |
| STYLE | 2 Storey |
| YEAR BUILT | 1998 |
| SQUARE FOOTAGE | 1,859 |
| BEDROOMS | 3 |
| BATHROOMS | 3.00 |
| BASEMENT | Finished, Full |
| AMENITIES | |
| APPLIANCES | Central Air Conditioner, Dishwasher, Garage Control(s), Gas Stove, Microwave, Range Hood, Refrigerator, Stove(s), Washer/Dryer, Window Coverings |
| COOLING | Central Air |
| FIREPLACE | Family Room, Gas, Gas Starter |
| FLOORING | Carpet, Tile, Vinyl Plank |
| HEATING | Central, Natural Gas |
| LAUNDRY | In Unit, Main Level |
| LOT FEATURES | Back Lane, Back Yard, Few Trees, Front Yard |
| PARKING | Concrete Driveway, Double Garage Attached, Front Drive |
| RESTRICTIONS | None Known |
| ROOF | Asphalt Shingle |
| TITLE | Fee Simple |
| BROKER | Real Broker |
| ROOMS | DIMENSIONS (m) | LEVEL |
|---|---|---|
| Furnace/Utility Room | 8`9" x 12`9" | Basement |
| Game Room | 25`10" x 16`2" | Basement |
| Kitchen | 14`3" x 11`10" | Main |
| Living Room | 17`1" x 12`7" | Main |
| Dining Room | 7`3" x 14`5" | Main |
| Laundry | 6`6" x 6`11" | Main |
| 2pc Bathroom | 2`11" x 6`9" | Main |
| Foyer | 6`11" x 12`3" | Main |
| Family Room | 14`6" x 19`1" | Second |
| Bedroom | 11`0" x 10`0" | Second |
| Bedroom | 13`4" x 9`8" | Second |
| Bedroom - Primary | 11`11" x 13`7" | Second |
| 4pc Ensuite bath | 9`5" x 5`0" | Second |
| 4pc Bathroom | 7`5" x 5`0" | Second |

