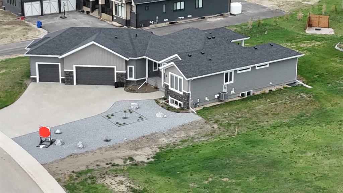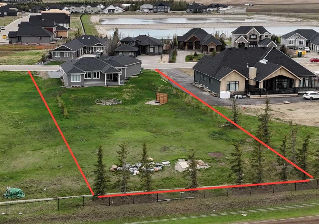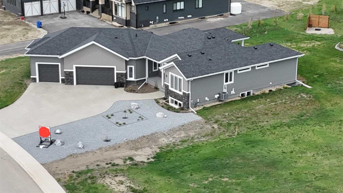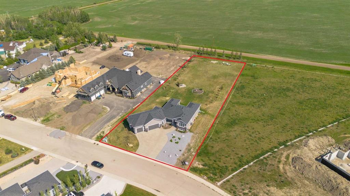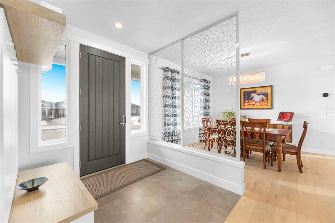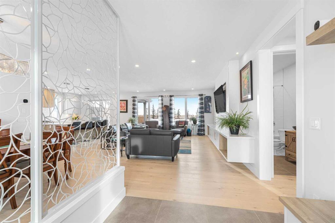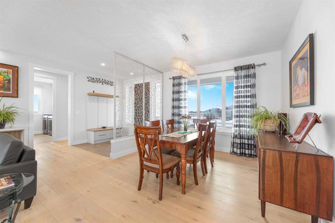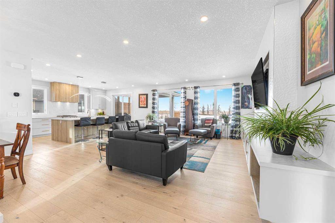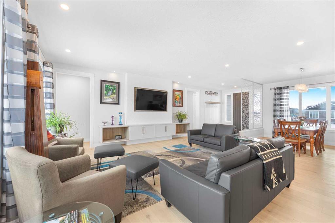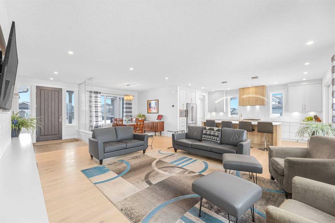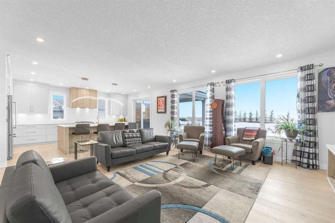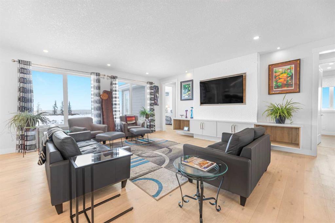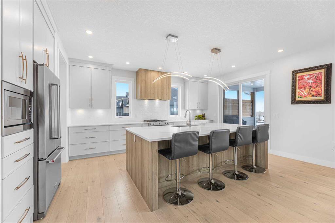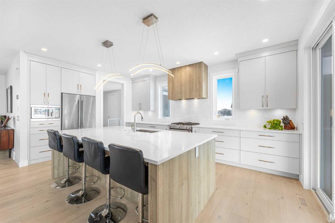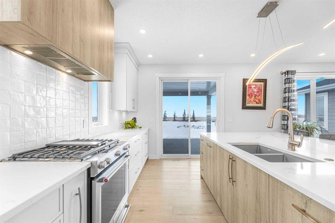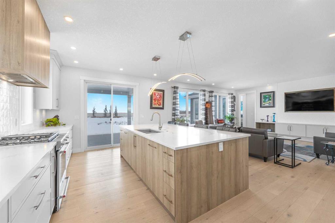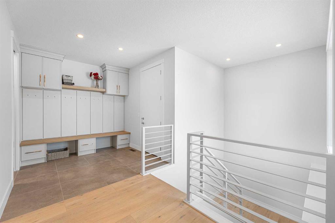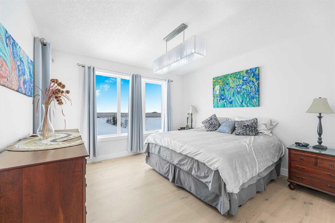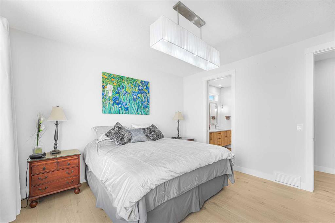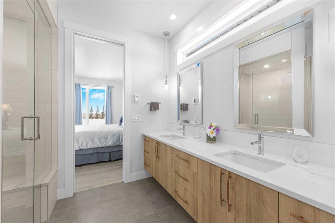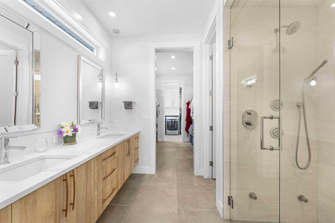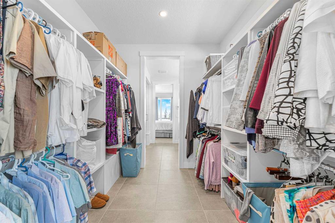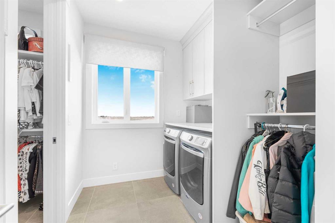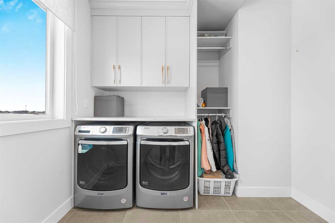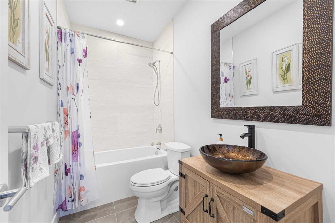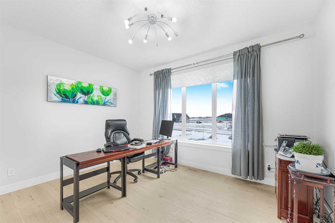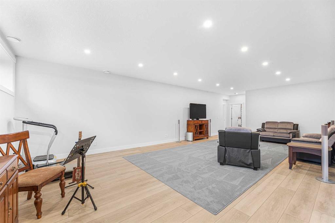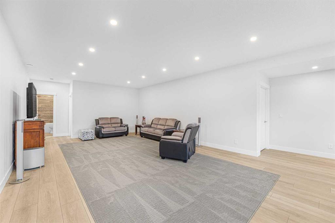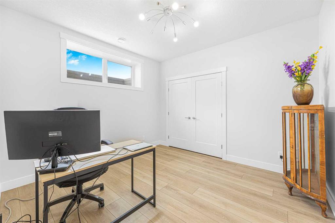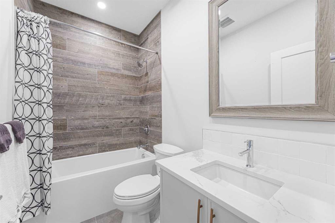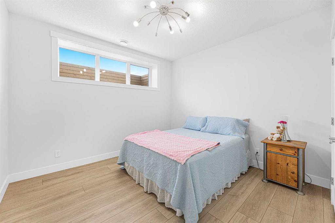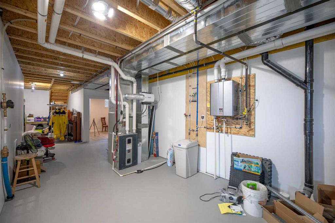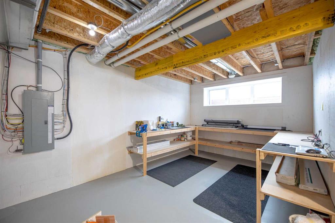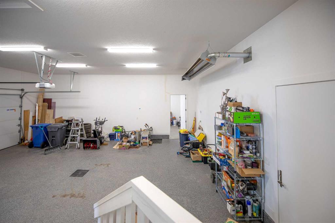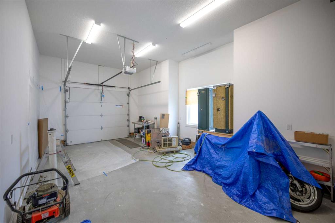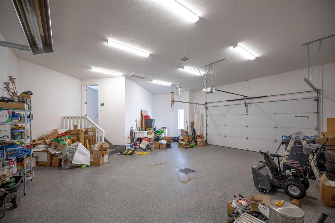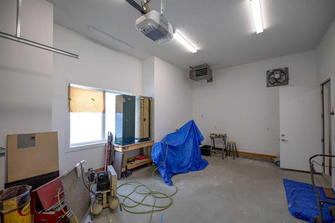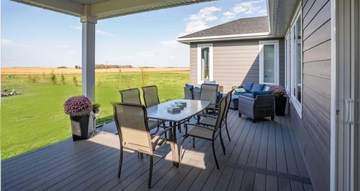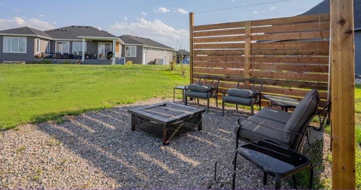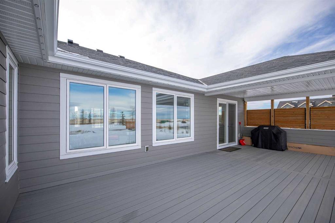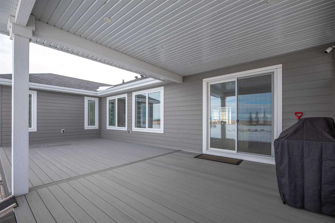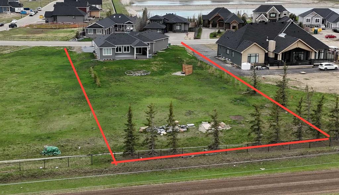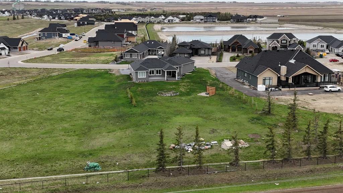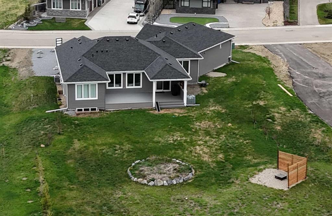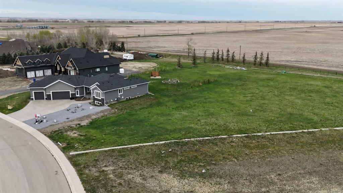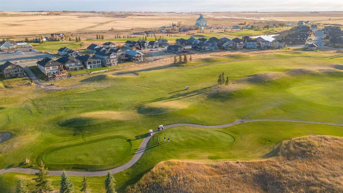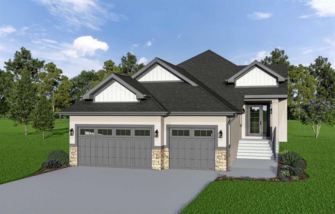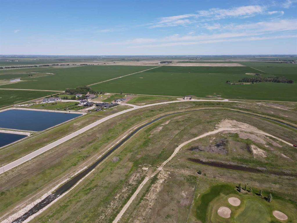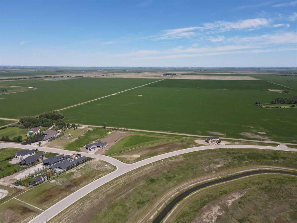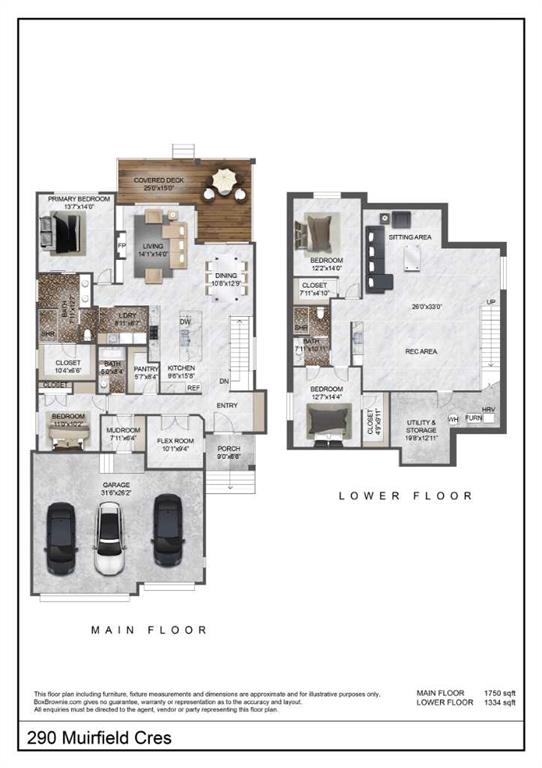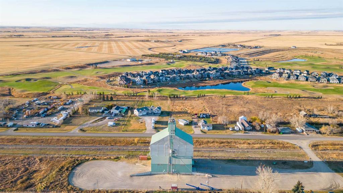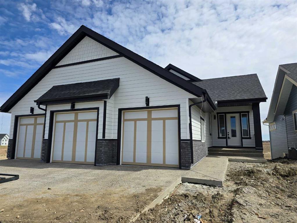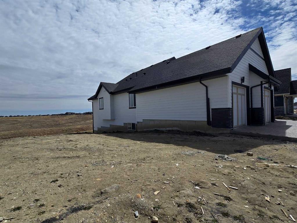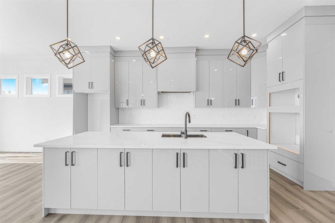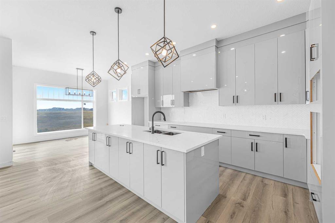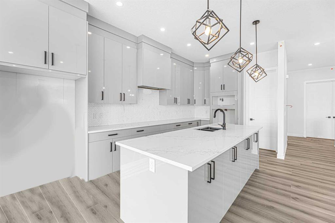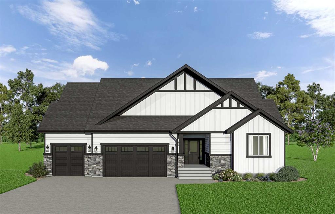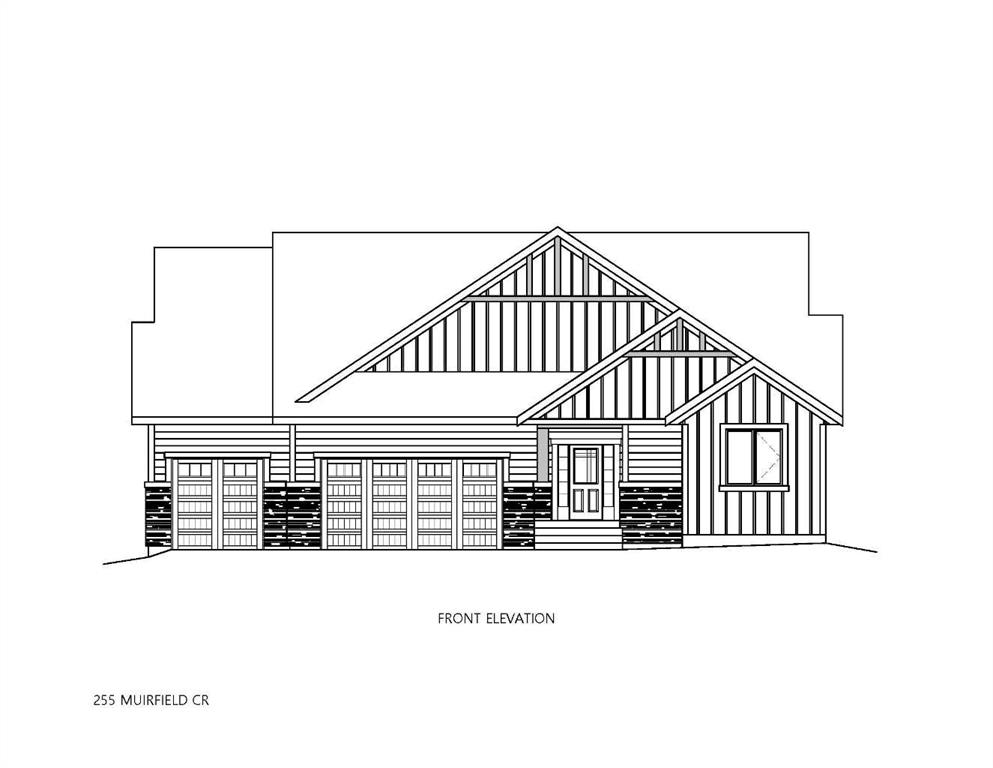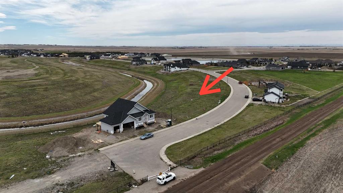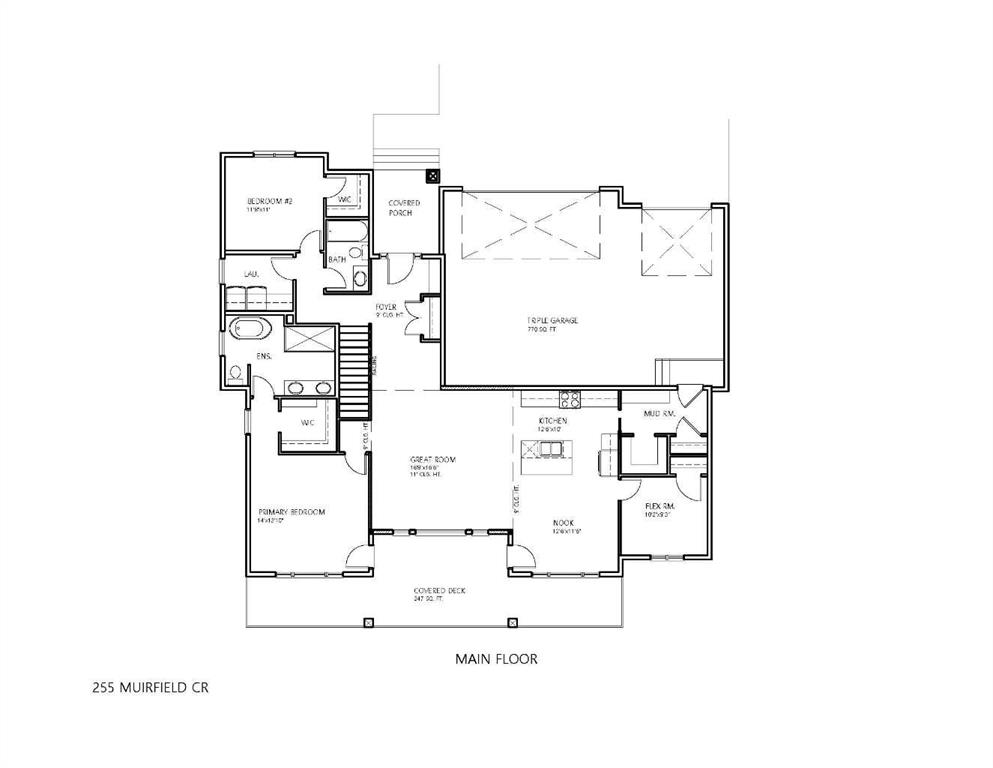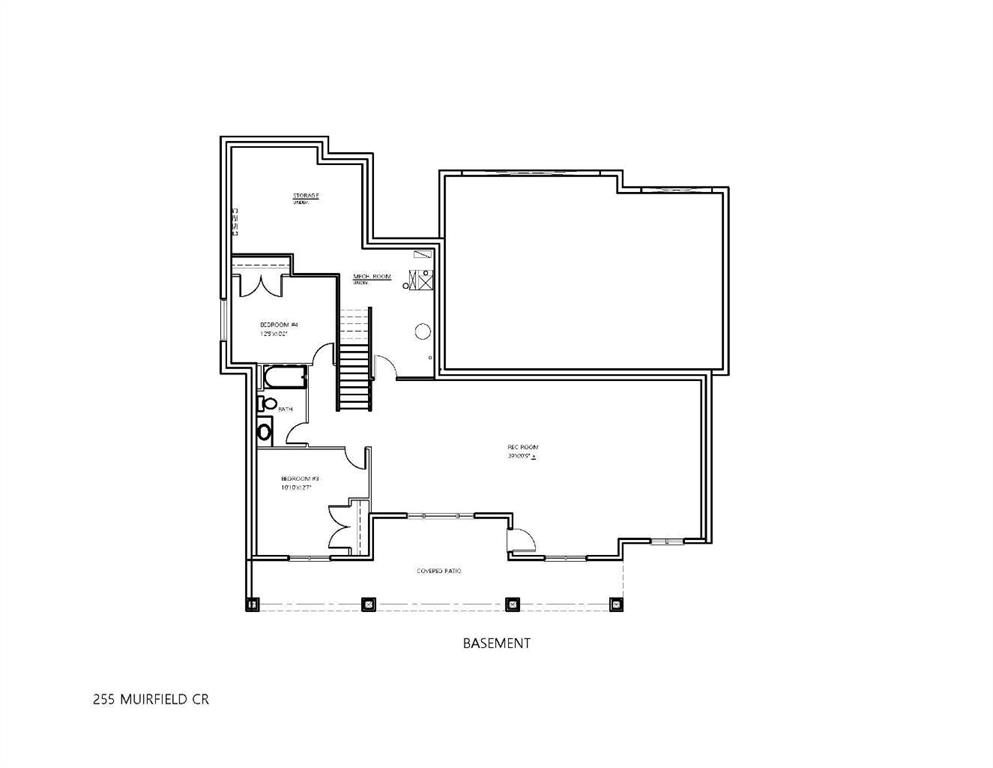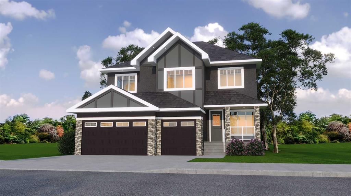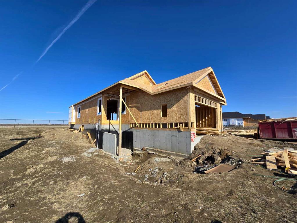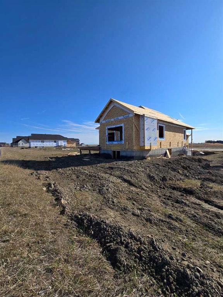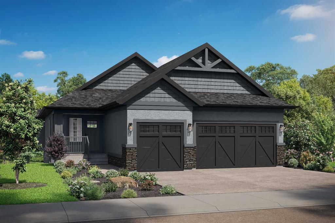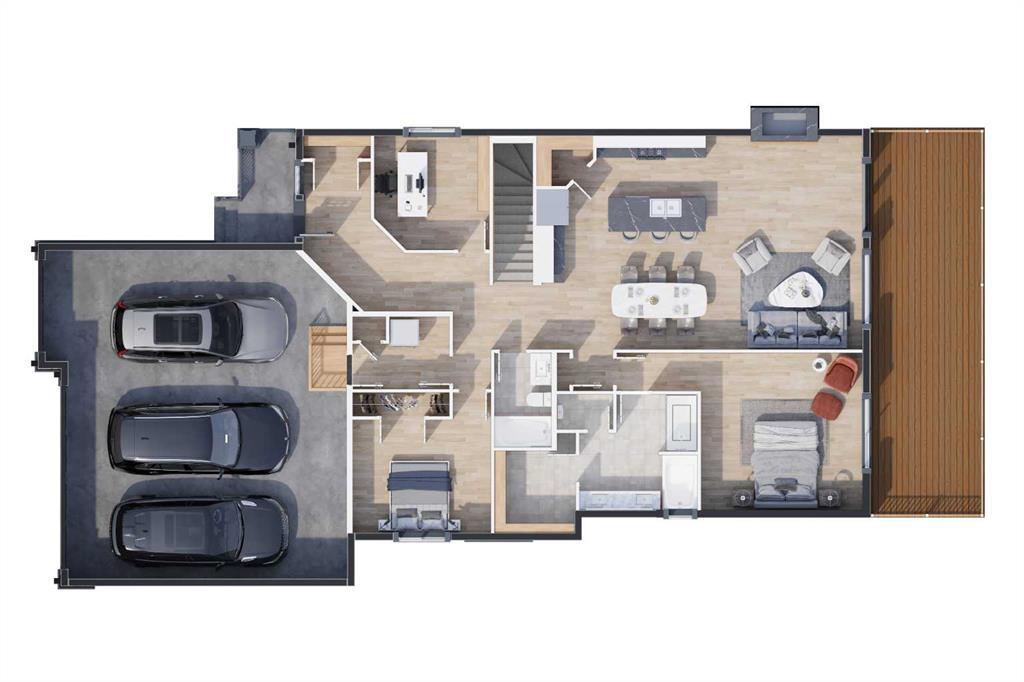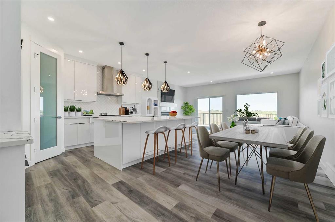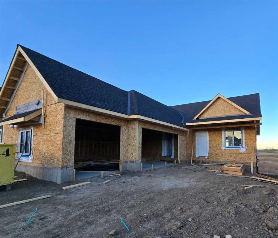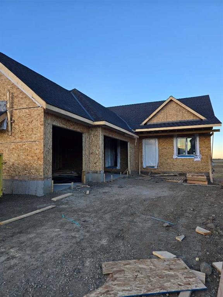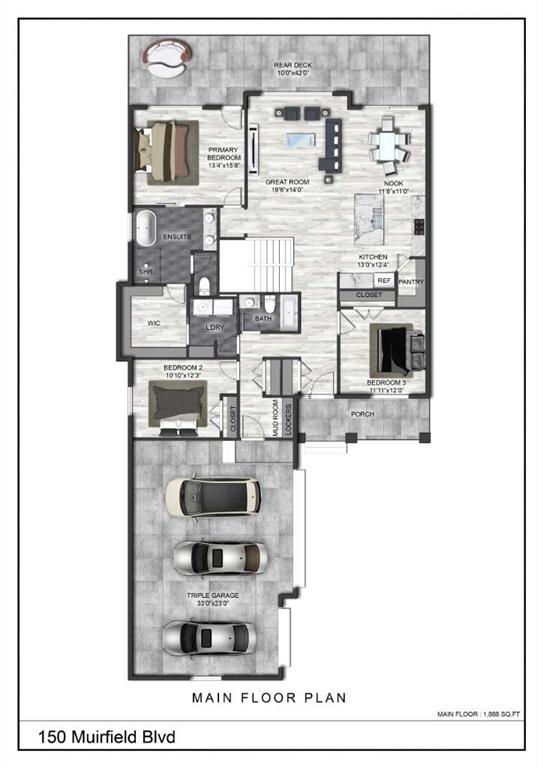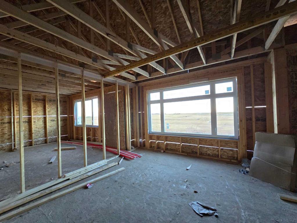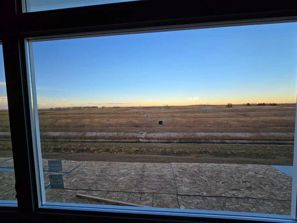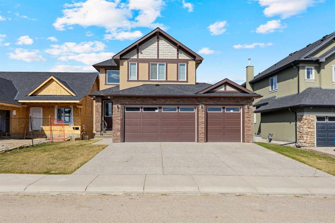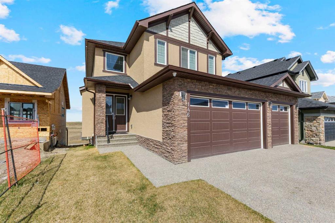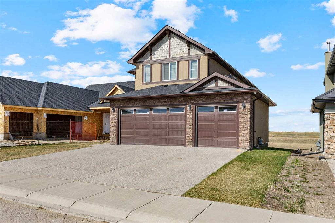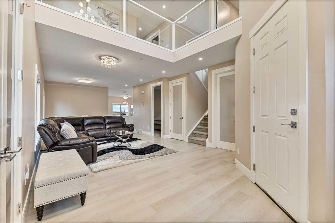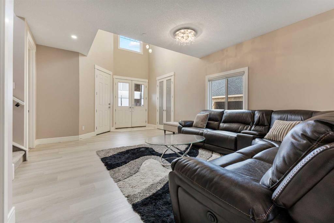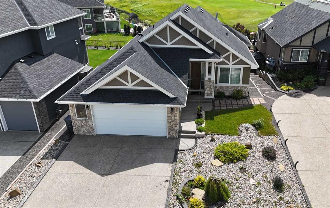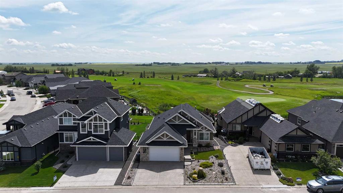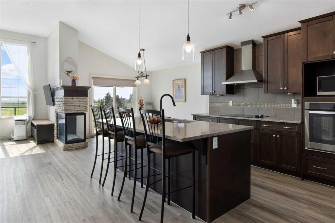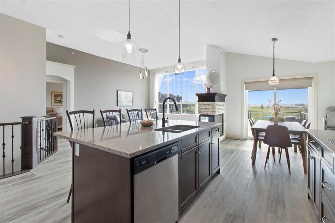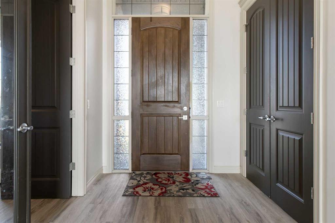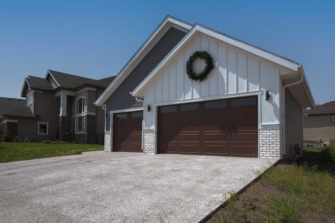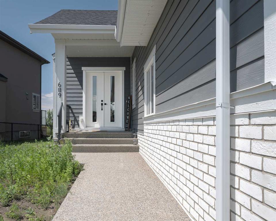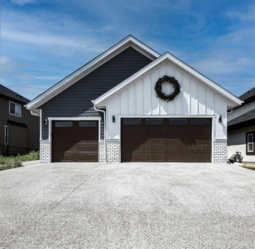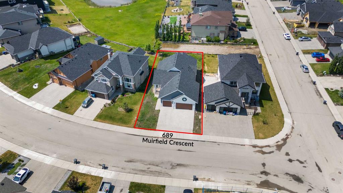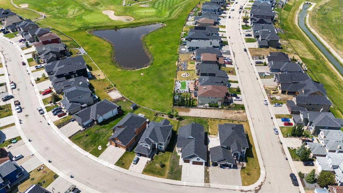8 Kautz Close
Lyalta T0J1Y1
MLS® Number: A2229122
$ 999,999
4
BEDROOMS
3 + 0
BATHROOMS
1,916
SQUARE FEET
2022
YEAR BUILT
Exceptional Bungalow on a One-Acre Lot in the Lakes of Muirfield – Plenty of Room for Your Dream Shop!!! Welcome to this beautifully designed and impeccably maintained 1,916 sq ft bungalow, located in the prestigious gated community of the Lakes of Muirfield. Set on a rare and expansive one-acre lot, this property offers a unique combination of refined living, functional space, and exceptional potential—including ample room to build a large shop or additional garage. The size and layout of the lot allow for future expansion, with a roughed-in driveway leading to the backyard, making it easy to add a shop, detached garage, or accessory building with ease. This four-bedroom, three-bathroom home is fully serviced with municipal water and sewer, meaning you won’t have to deal with the hassle of a well or septic system. From the moment you step inside, the quality of craftsmanship and thoughtful design is evident throughout. The open-concept main floor is flooded with natural light and features engineered hardwood and tile flooring throughout, creating a clean, seamless feel with no carpet in sight. The gourmet kitchen is a chef’s dream, complete with a dual-fuel five-burner range, a quiet paneled dishwasher, an extended waterfall island, and a spacious walk-in pantry that includes a built-in coffee station. The primary bedroom is a luxurious retreat, offering a spa-inspired ensuite with a steam shower, heated floors, and a generous walk-through closet that connects directly to the laundry room for added convenience. The fully finished lower level provides even more living space, with a large rec room, two additional bedrooms, a full bathroom, a workshop area, and durable luxury vinyl plank flooring. The heated triple garage is a standout feature, boasting both radiant and forced-air heating, an integrated dehumidifier, and a professional epoxy resin floor—perfect for car enthusiasts, storage needs, or hobbies. Outdoor living is equally impressive, with expansive composite decks at both the front and back of the home, a beautifully maintained backyard with a firepit, and elegant Gemstone lighting to enhance the home’s curb appeal. Additional features include central air conditioning, an on-demand hot water system, and a whole-home water softener. Located just 20 minutes from Calgary and 15 minutes from Strathmore, this home offers the perfect balance of peaceful rural living and convenient access to urban amenities. With plenty of room to grow and endless possibilities, this one-acre property is a rare opportunity that combines luxury, space, and flexibility.
| COMMUNITY | Lakes of Muirfield |
| PROPERTY TYPE | Detached |
| BUILDING TYPE | House |
| STYLE | Acreage with Residence, Bungalow |
| YEAR BUILT | 2022 |
| SQUARE FOOTAGE | 1,916 |
| BEDROOMS | 4 |
| BATHROOMS | 3.00 |
| BASEMENT | Finished, Full |
| AMENITIES | |
| APPLIANCES | Central Air Conditioner, Dishwasher, Garage Control(s), Garburator, Gas Dryer, Gas Range, Microwave, Range Hood, Refrigerator, Tankless Water Heater, Washer, Water Softener |
| COOLING | Central Air |
| FIREPLACE | N/A |
| FLOORING | Ceramic Tile, Hardwood, Laminate |
| HEATING | High Efficiency, In Floor, Forced Air, Natural Gas |
| LAUNDRY | Laundry Room, Main Level |
| LOT FEATURES | Back Yard, Backs on to Park/Green Space, Cul-De-Sac, Front Yard, Fruit Trees/Shrub(s), Garden, Landscaped, Lawn, Low Maintenance Landscape, No Neighbours Behind, Street Lighting |
| PARKING | Additional Parking, Aggregate, Driveway, Front Drive, Garage Door Opener, Heated Garage, Insulated, Oversized, Triple Garage Attached, Workshop in Garage |
| RESTRICTIONS | Easement Registered On Title, Utility Right Of Way |
| ROOF | Asphalt Shingle |
| TITLE | Fee Simple |
| BROKER | Royal LePage Benchmark |
| ROOMS | DIMENSIONS (m) | LEVEL |
|---|---|---|
| 4pc Bathroom | 8`3" x 4`11" | Basement |
| Bedroom | 11`9" x 12`10" | Basement |
| Bedroom | 11`9" x 11`1" | Basement |
| Game Room | 32`4" x 20`10" | Basement |
| Furnace/Utility Room | 46`7" x 20`11" | Basement |
| 4pc Bathroom | 4`11" x 8`11" | Main |
| 4pc Ensuite bath | 13`3" x 8`8" | Main |
| Bedroom | 13`3" x 10`7" | Main |
| Bedroom - Primary | 13`3" x 13`5" | Main |
| Walk-In Closet | 7`11" x 8`11" | Main |
| Foyer | 7`7" x 7`5" | Main |
| Kitchen | 11`9" x 19`1" | Main |
| Dining Room | 11`7" x 7`5" | Main |
| Laundry | 9`4" x 7`9" | Main |
| Living Room | 19`6" x 21`7" | Main |
| Mud Room | 8`9" x 16`6" | Main |

