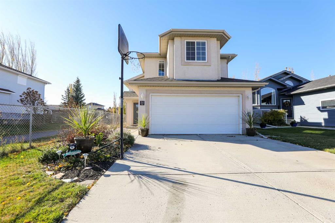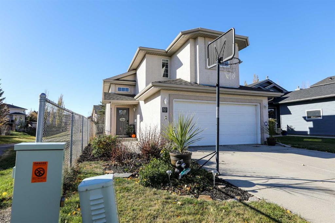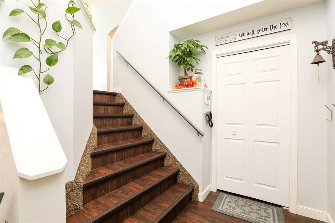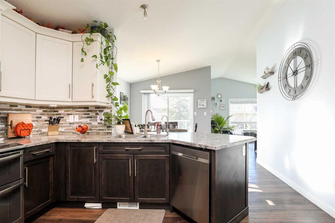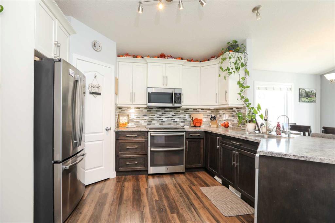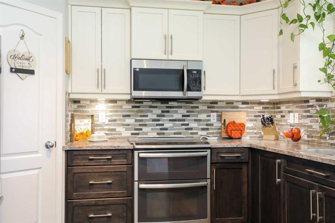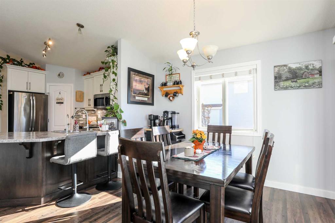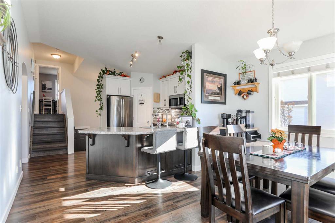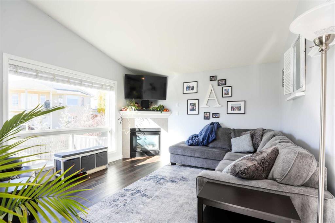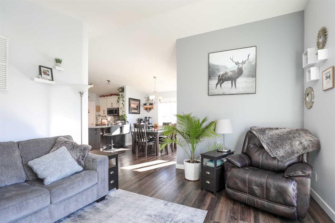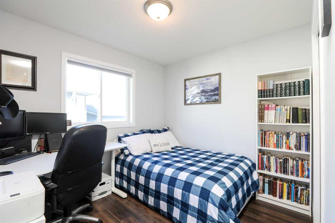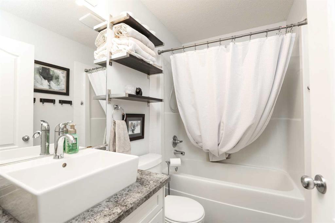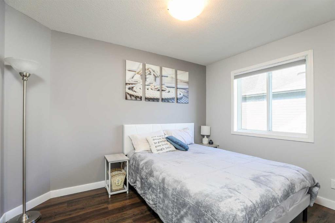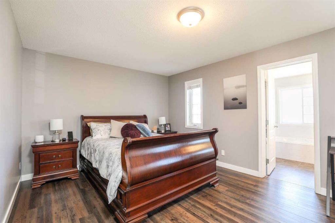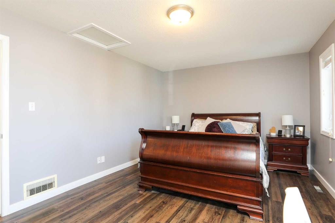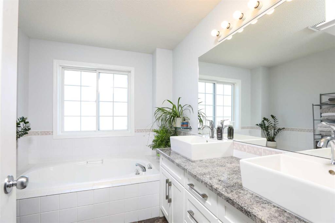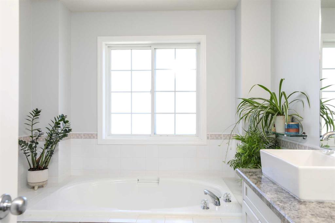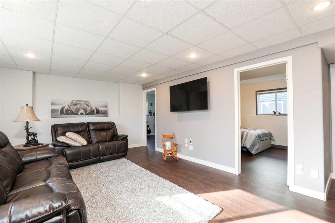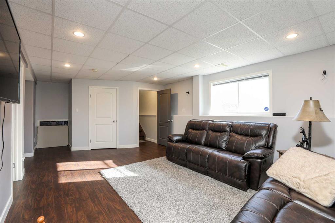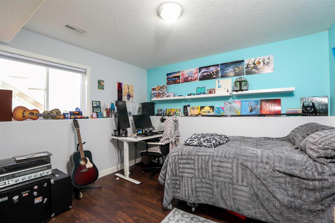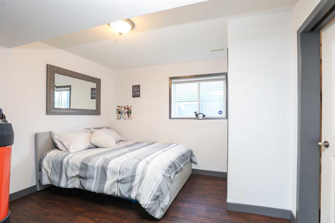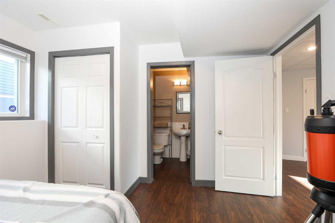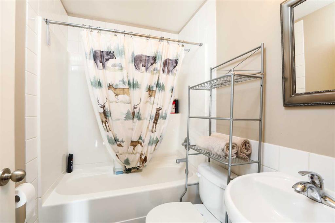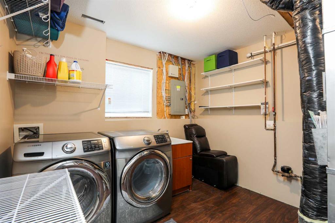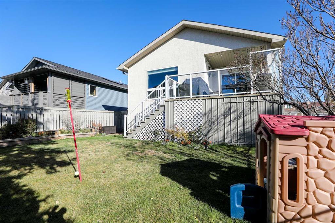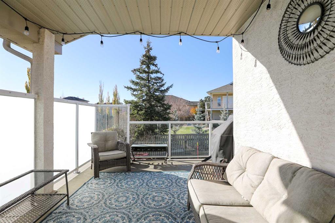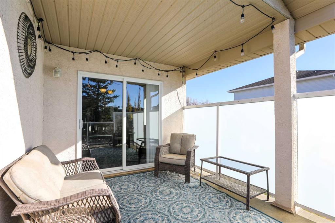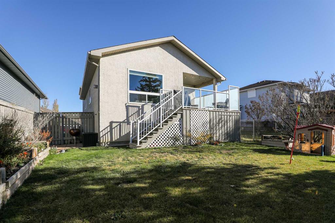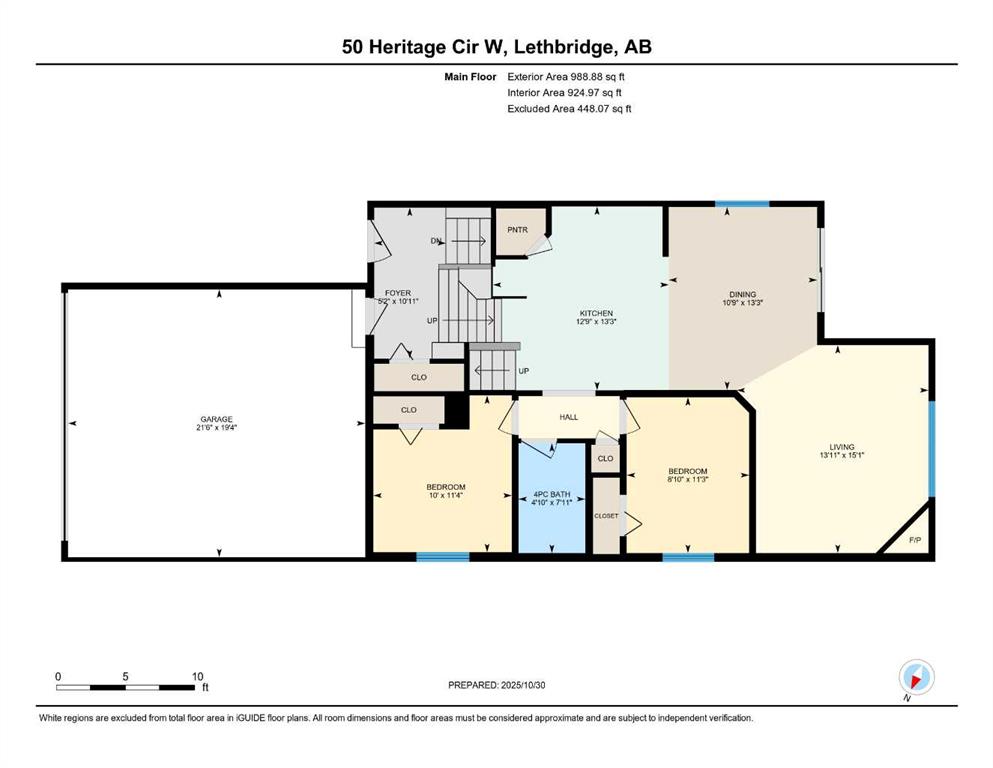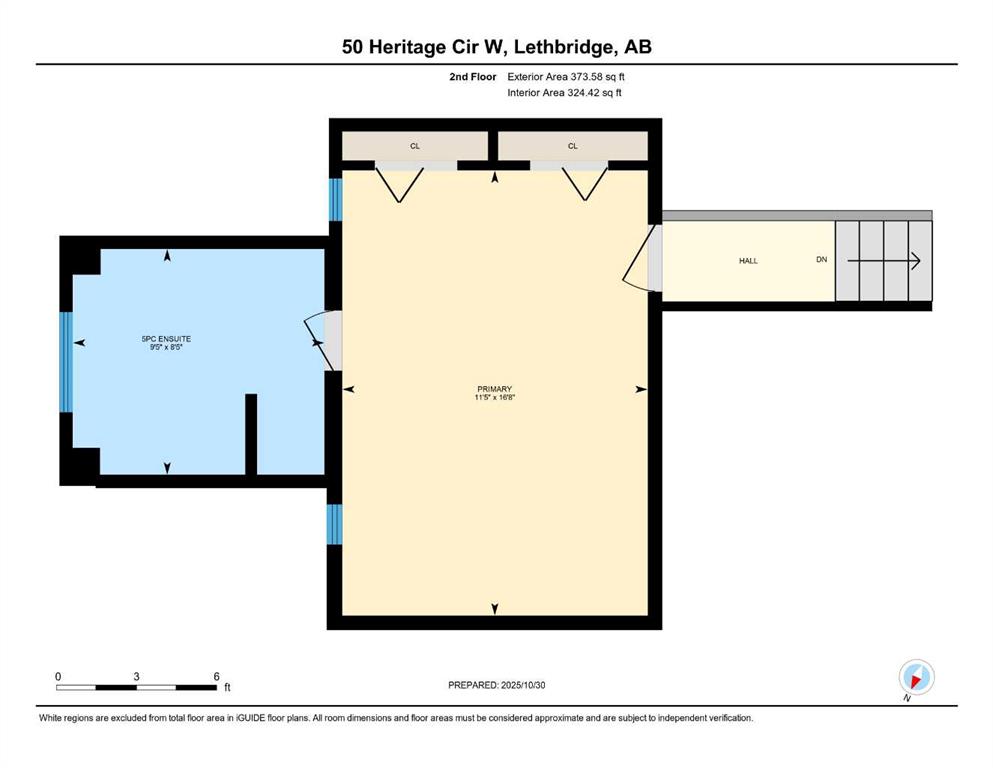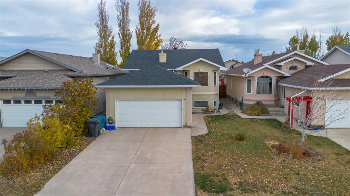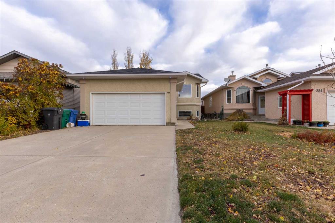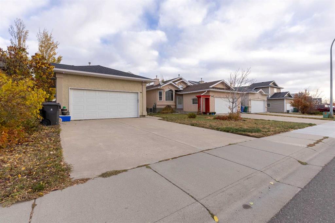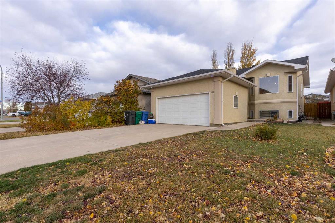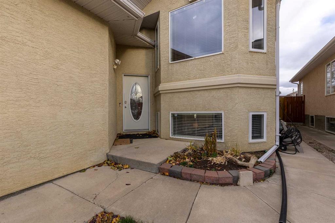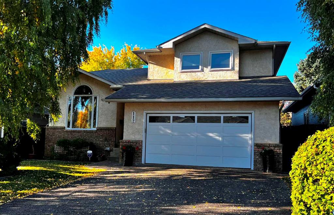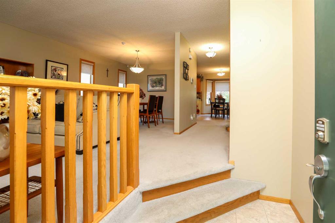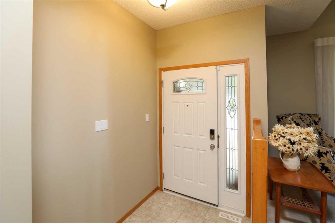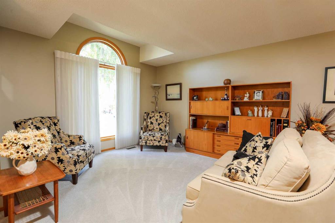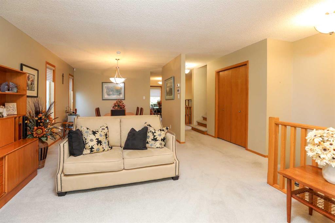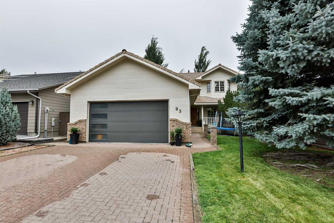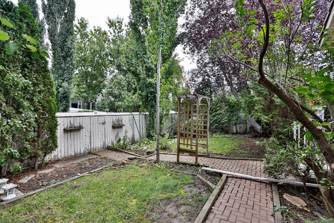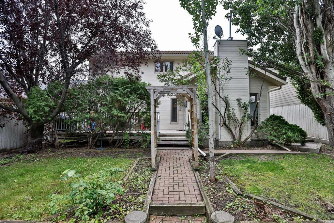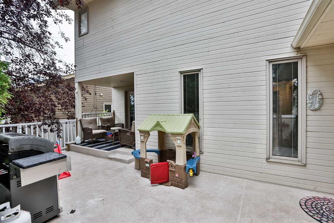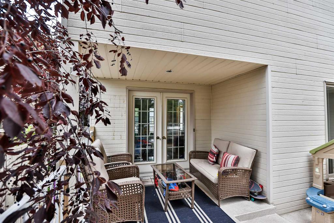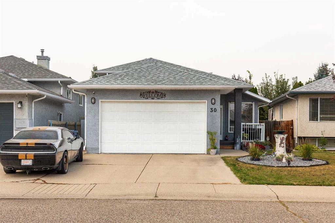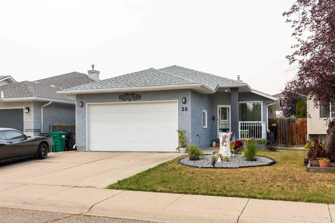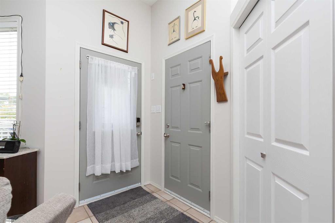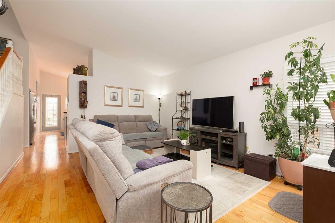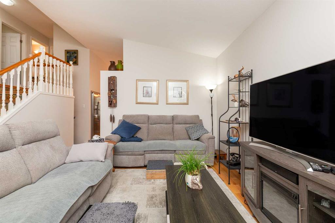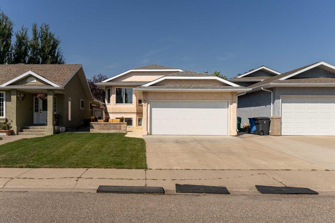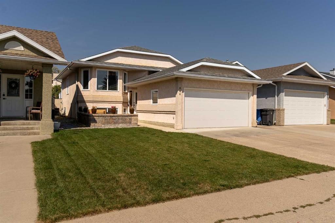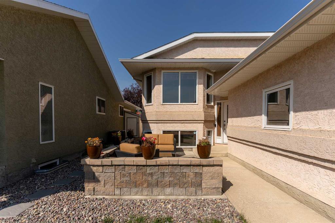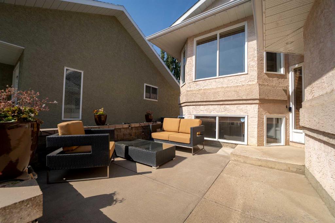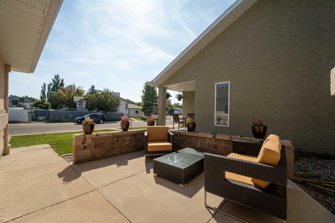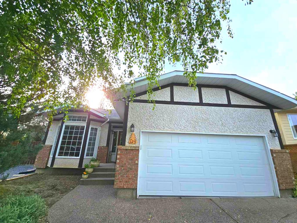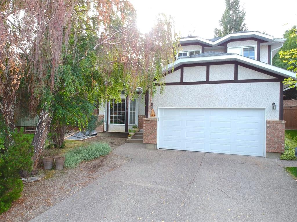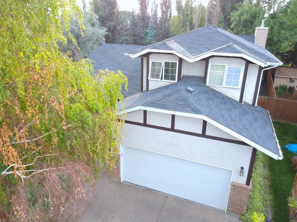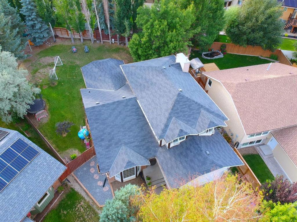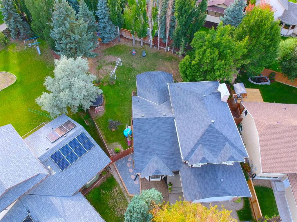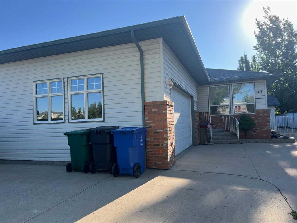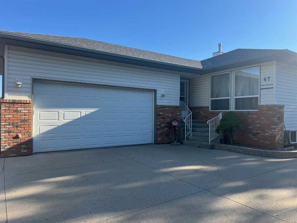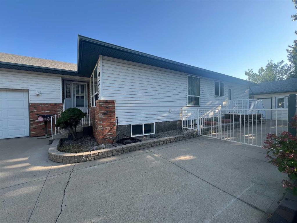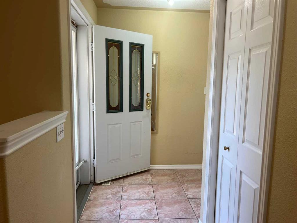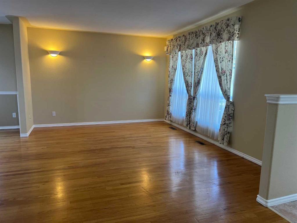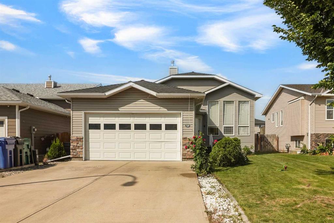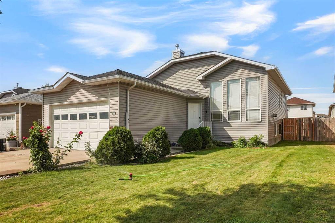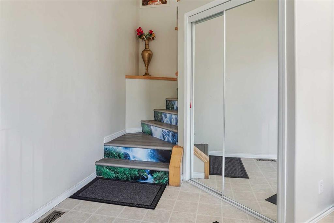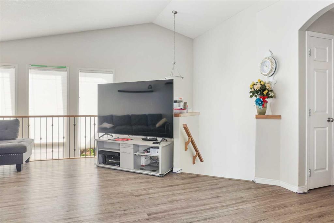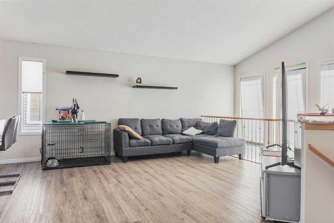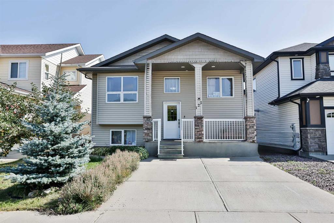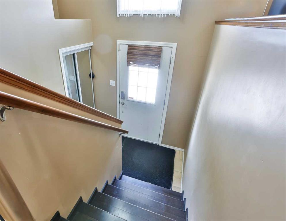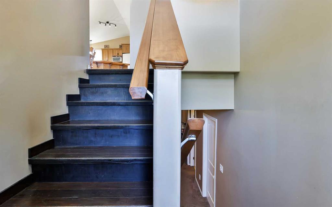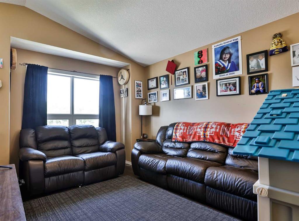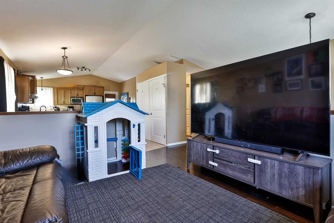50 Heritage Circle W
Lethbridge T1K 7T3
MLS® Number: A2266521
$ 495,000
5
BEDROOMS
3 + 0
BATHROOMS
1,362
SQUARE FEET
2002
YEAR BUILT
Welcome to this bright and inviting 5 bedroom, 3 bathroom modified bi-level located in Heritage Heights. With direct access to a park and scenic walking paths to the coulees. This well maintained home has been tastefully updated throughout. Natural light and vaulted ceilings create a welcoming atmosphere the moment you walk in. The spacious main living area features a cozy gas fireplace, ideal for relaxing evenings with family. The kitchen and dining areas flow seamlessly together, making entertaining a breeze. With five bedrooms including a large primary suite above the garage, and three bathrooms, there’s plenty of space for a growing family or guests. The lower level offers great additional living space, perfect for a family room, home office, or play area. Outside, enjoy the convenience of nearby green spaces and walking trails right at your doorstep, along with a yard and a covered deck that is ideal for outdoor gatherings or quiet mornings. This home truly has it all and is completely move-in ready! Make it yours today.
| COMMUNITY | Heritage Heights |
| PROPERTY TYPE | Detached |
| BUILDING TYPE | House |
| STYLE | Bi-Level |
| YEAR BUILT | 2002 |
| SQUARE FOOTAGE | 1,362 |
| BEDROOMS | 5 |
| BATHROOMS | 3.00 |
| BASEMENT | Full |
| AMENITIES | |
| APPLIANCES | Central Air Conditioner, Dishwasher, Microwave Hood Fan, Refrigerator, Stove(s), Washer/Dryer |
| COOLING | Central Air |
| FIREPLACE | Gas |
| FLOORING | Linoleum, Tile, Vinyl Plank |
| HEATING | Forced Air |
| LAUNDRY | Laundry Room, Lower Level |
| LOT FEATURES | Backs on to Park/Green Space |
| PARKING | Double Garage Attached |
| RESTRICTIONS | None Known |
| ROOF | Asphalt Shingle |
| TITLE | Fee Simple |
| BROKER | Royal Lepage South Country - Lethbridge |
| ROOMS | DIMENSIONS (m) | LEVEL |
|---|---|---|
| Bedroom | 10`10" x 11`8" | Lower |
| Bedroom | 10`9" x 11`6" | Lower |
| 4pc Bathroom | Lower | |
| Family Room | 22`0" x 12`10" | Lower |
| Laundry | 11`0" x 9`6" | Lower |
| Kitchen | 13`3" x 12`9" | Main |
| Living Room | 15`1" x 13`11" | Main |
| Bedroom | 11`3" x 8`10" | Main |
| 4pc Bathroom | Main | |
| Bedroom | 11`4" x 10`0" | Main |
| Dining Room | 13`3" x 10`9" | Main |
| 5pc Ensuite bath | Upper | |
| Bedroom - Primary | 16`8" x 11`5" | Upper |

