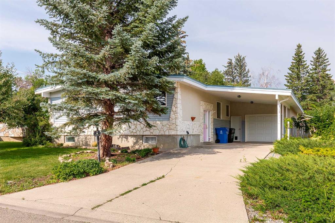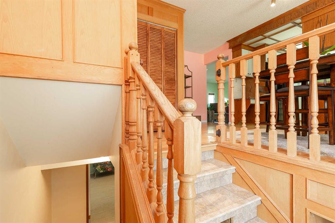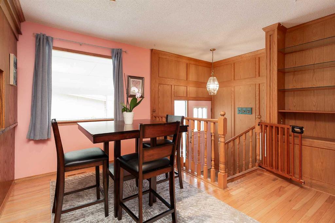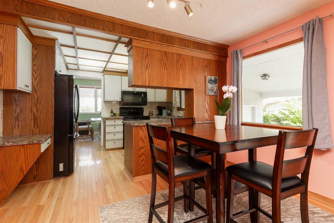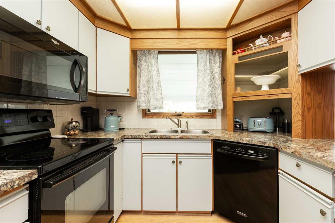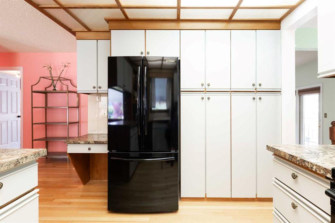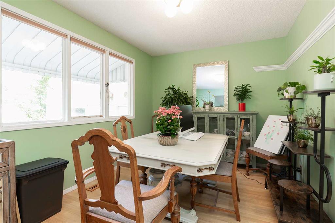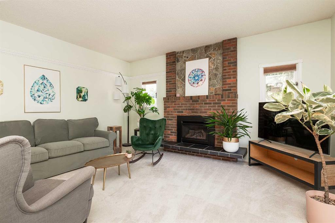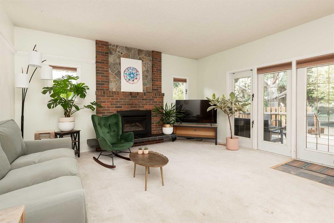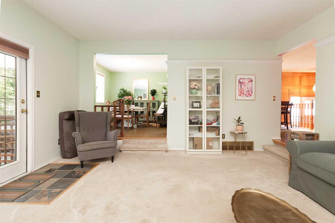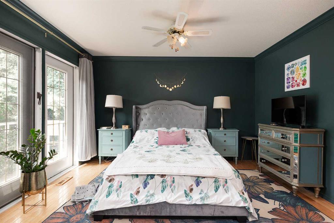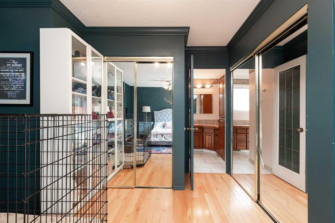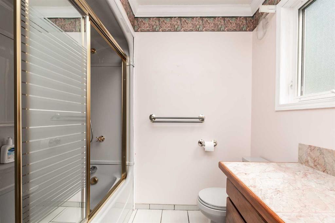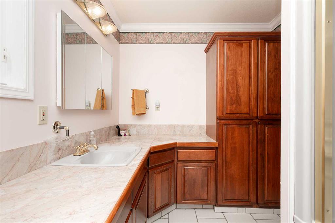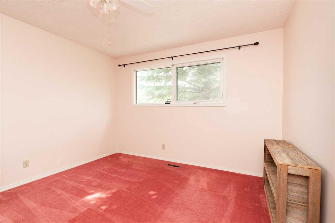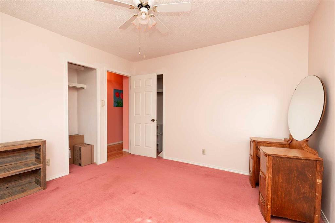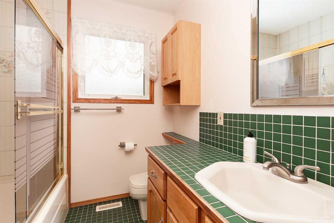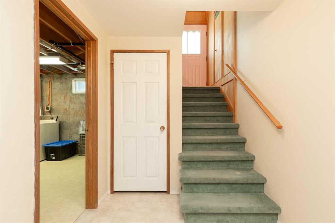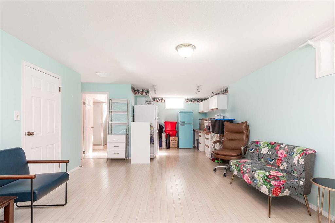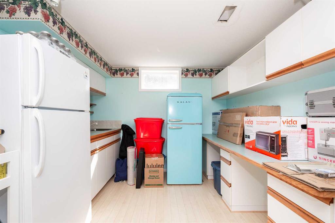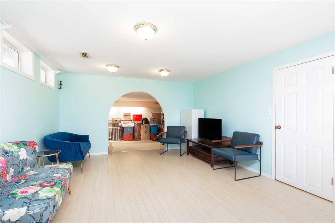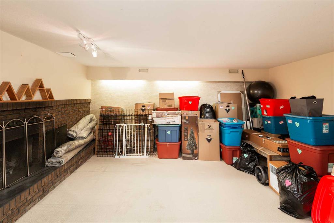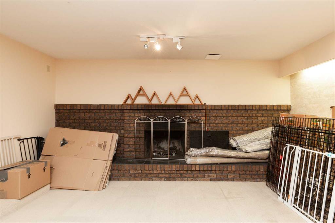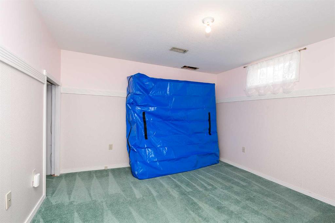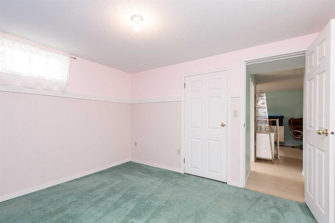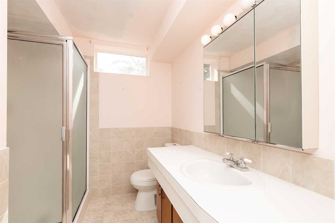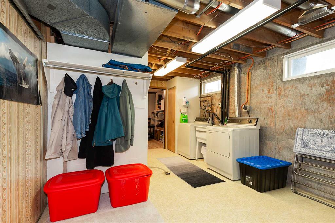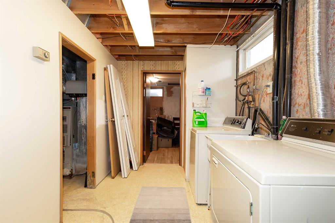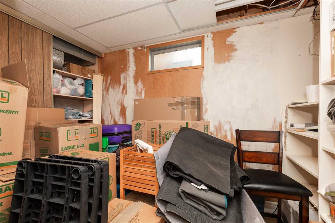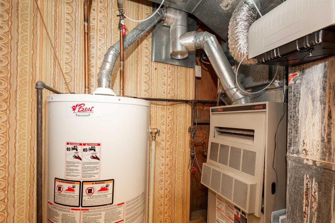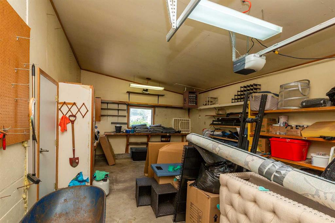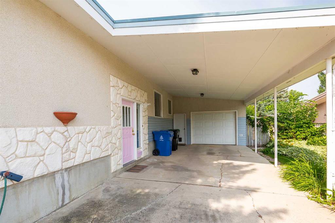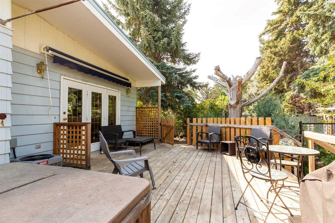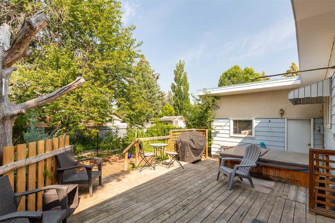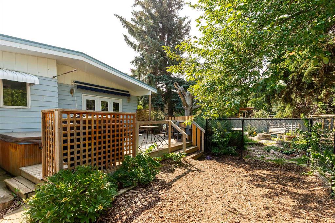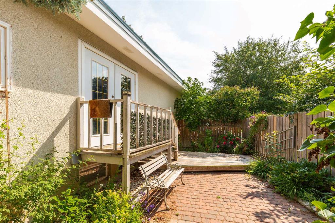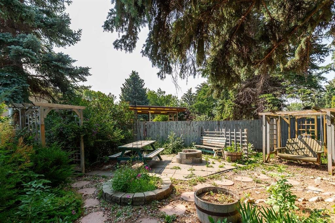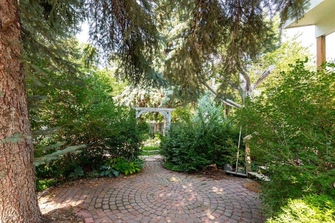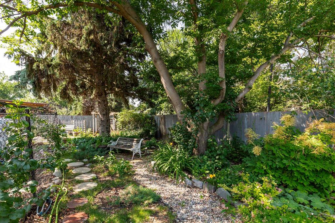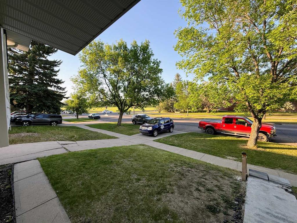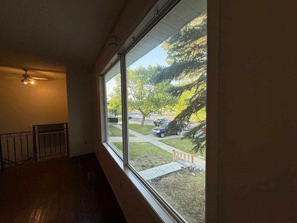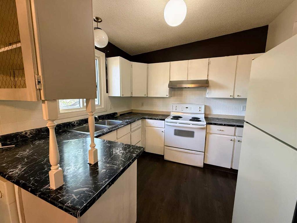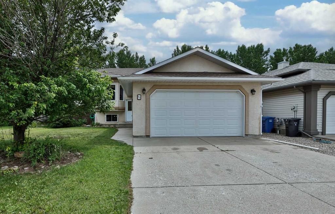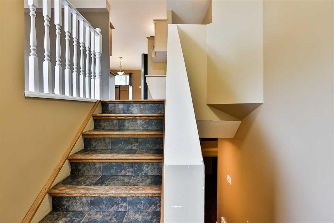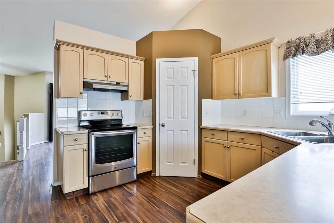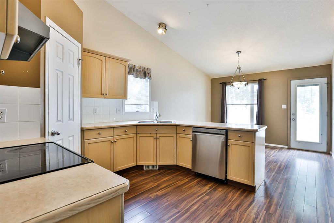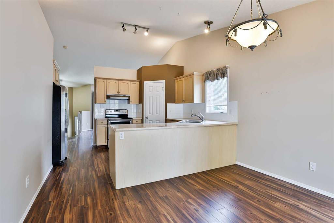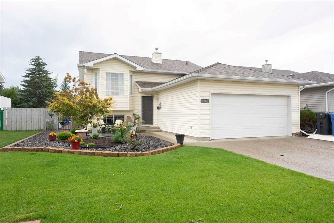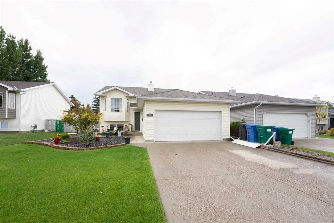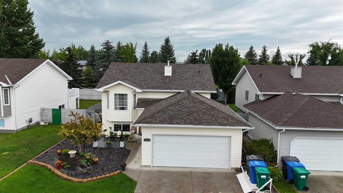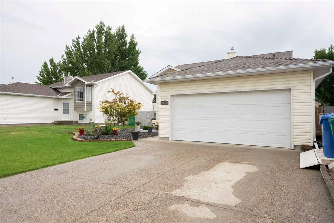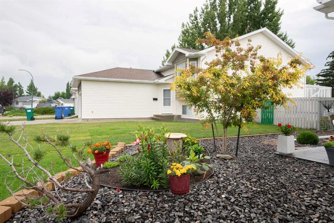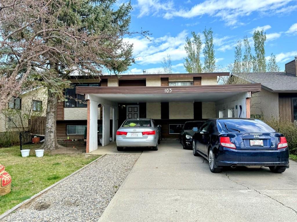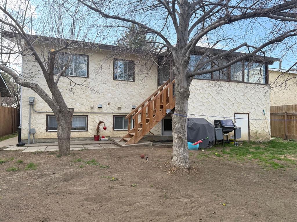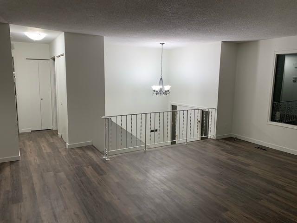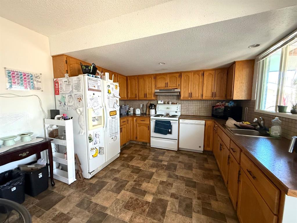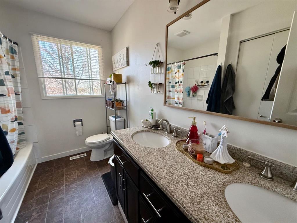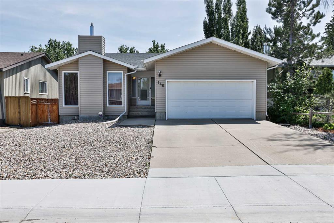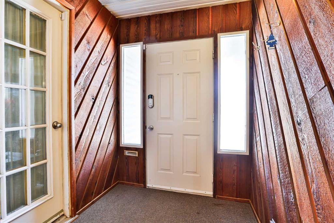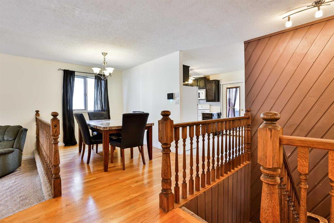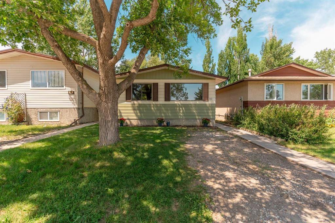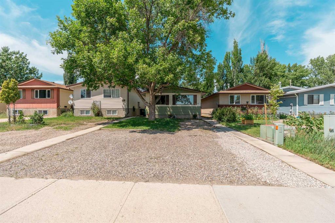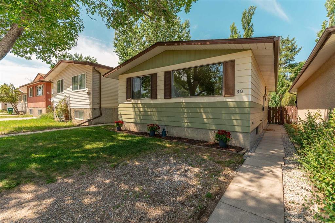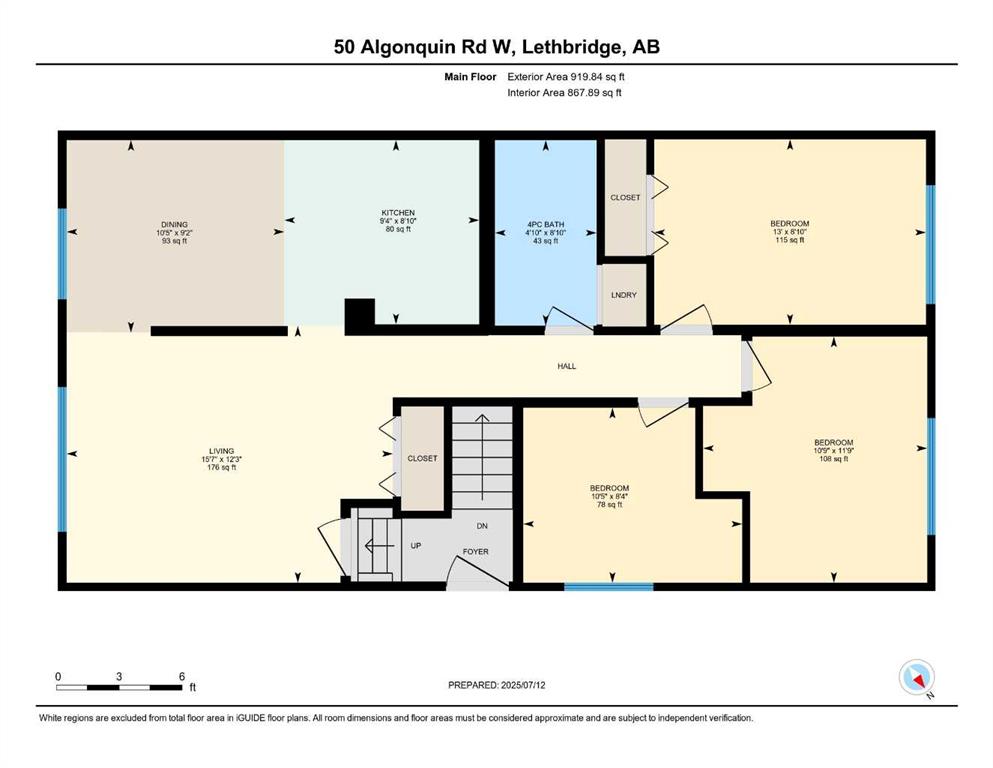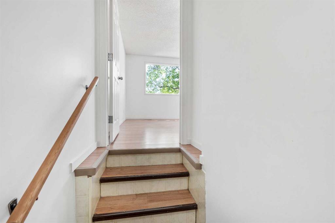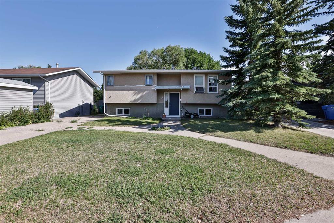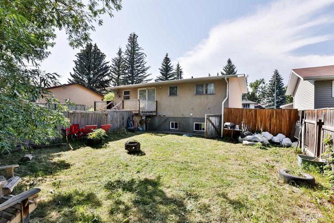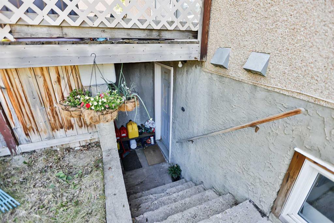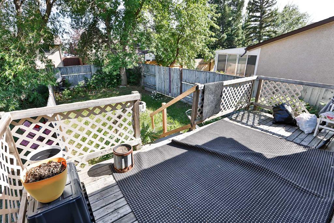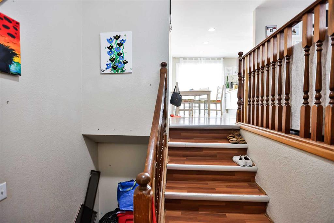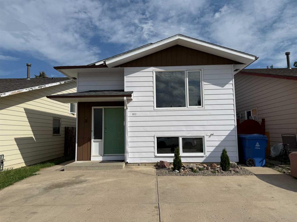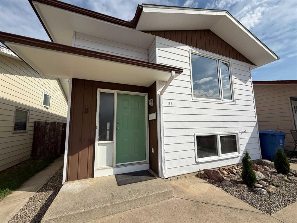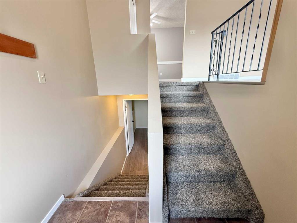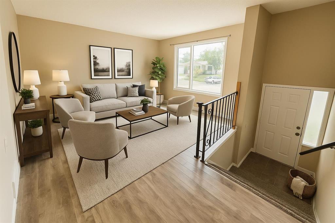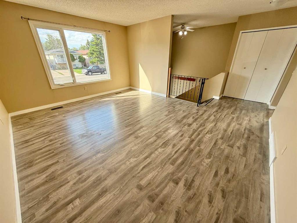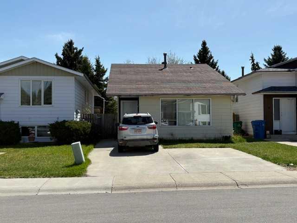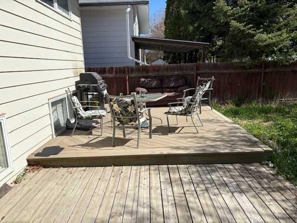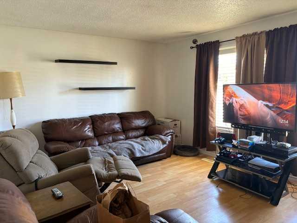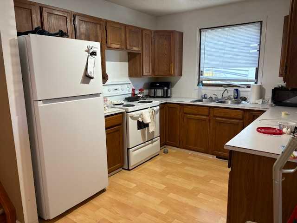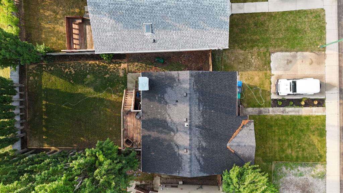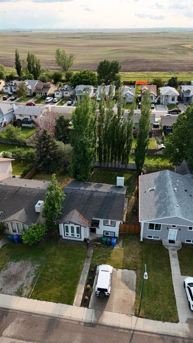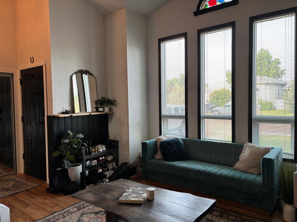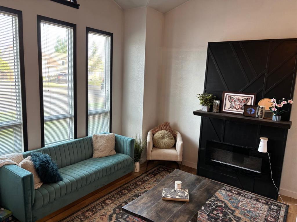18 Trinity Place W
Lethbridge T1K 3W8
MLS® Number: A2240143
$ 389,900
4
BEDROOMS
3 + 0
BATHROOMS
1,315
SQUARE FEET
1975
YEAR BUILT
Tucked away in a quiet cul-de-sac, this one-of-a-kind bungalow backs onto a walking path that connects you straight to Nicholas Sheran Park, the University, and nearby shopping—seriously, the location couldn’t be better. Inside, you’ve got a great layout: a spacious master bedroom with French doors and a full ensuite, another good-sized bedroom, a second bathroom, plus a big sunken living room with a cozy gas fireplace. The kitchen has lots of space and opens to a formal dining area that’s perfect for hosting. The basement is bright and full of potential—there are two living spaces down here, one with a wood-burning fireplace, plus a kitchenette, two more bedrooms (one’s being used as storage), and another full bathroom. If you’ve got a green thumb or just love having outdoor space, the backyard is big, private, and ready for all your garden ideas. Bonus: there’s central A/C and an attached single garage. This home has a ton of charm and potential!
| COMMUNITY | Varsity Village |
| PROPERTY TYPE | Detached |
| BUILDING TYPE | House |
| STYLE | Bungalow |
| YEAR BUILT | 1975 |
| SQUARE FOOTAGE | 1,315 |
| BEDROOMS | 4 |
| BATHROOMS | 3.00 |
| BASEMENT | Finished, Full |
| AMENITIES | |
| APPLIANCES | See Remarks |
| COOLING | Central Air |
| FIREPLACE | Gas |
| FLOORING | Carpet, Ceramic Tile, Hardwood, Laminate |
| HEATING | Forced Air |
| LAUNDRY | In Basement |
| LOT FEATURES | Back Yard, Front Yard, Landscaped, Standard Shaped Lot |
| PARKING | Attached Carport, Single Garage Detached |
| RESTRICTIONS | None Known |
| ROOF | Flat |
| TITLE | Fee Simple |
| BROKER | Lethbridge Real Estate.com |
| ROOMS | DIMENSIONS (m) | LEVEL |
|---|---|---|
| 4pc Bathroom | 0`0" x 0`0" | Basement |
| Kitchen | 8`3" x 9`6" | Basement |
| Dining Room | 15`7" x 16`7" | Basement |
| Bedroom | 18`7" x 13`0" | Basement |
| Bedroom | 11`8" x 11`3" | Basement |
| Laundry | 16`7" x 11`9" | Basement |
| Storage | 8`11" x 11`9" | Basement |
| 3pc Bathroom | Basement | |
| Kitchen | 8`9" x 11`9" | Main |
| Dining Room | 9`2" x 11`9" | Main |
| Breakfast Nook | 7`7" x 11`9" | Main |
| Living Room | 15`6" x 16`7" | Main |
| Bedroom - Primary | 19`5" x 12`7" | Main |
| Bedroom | 11`7" x 11`3" | Main |
| 4pc Ensuite bath | 0`0" x 0`0" | Main |

