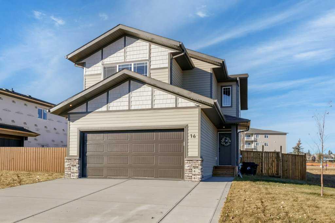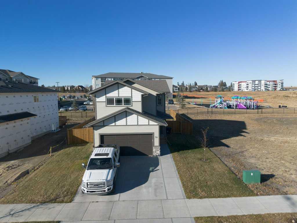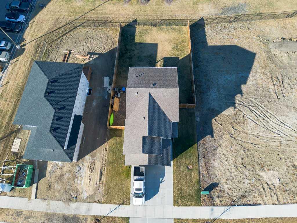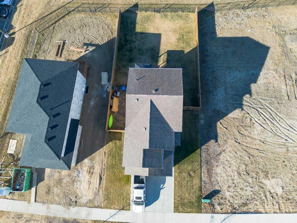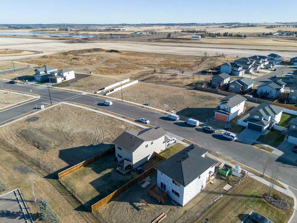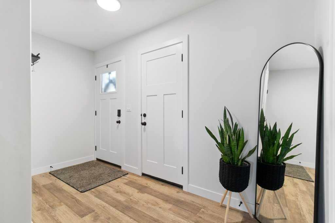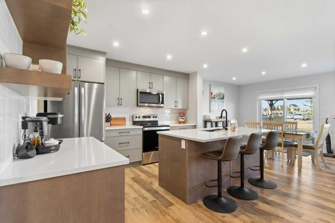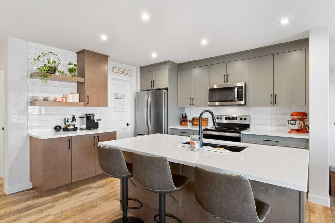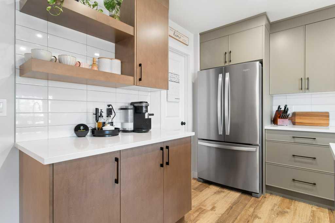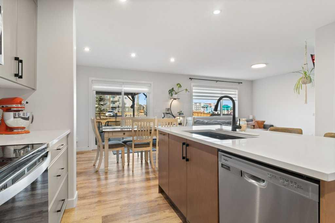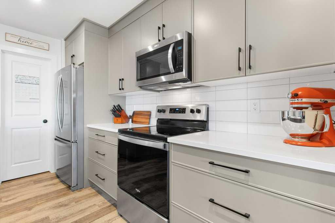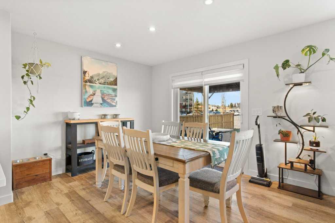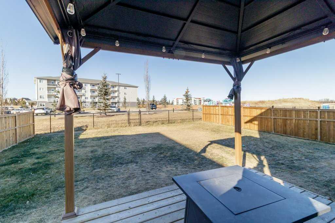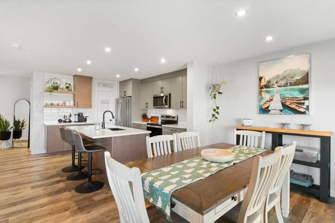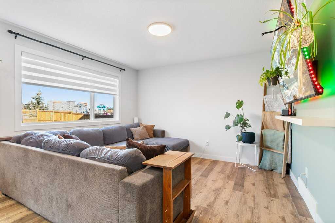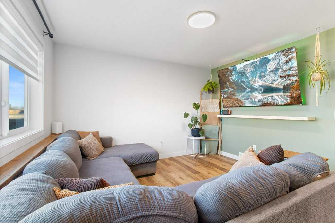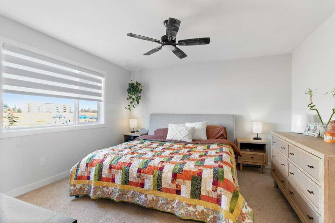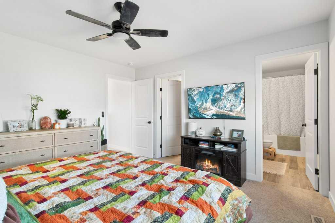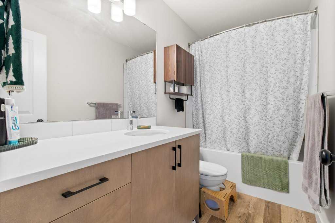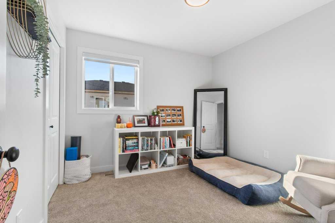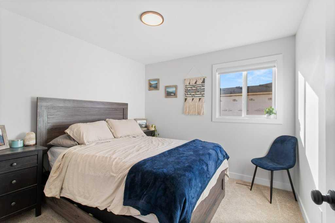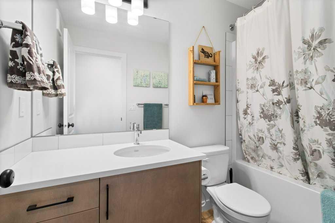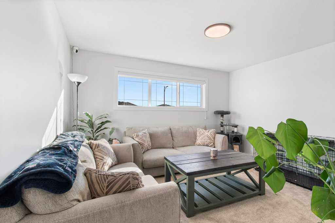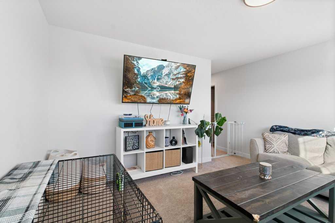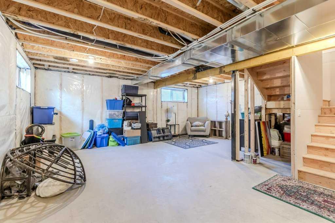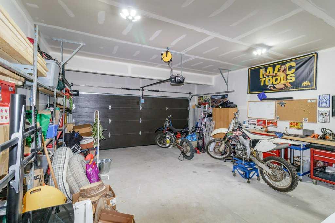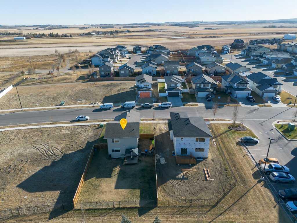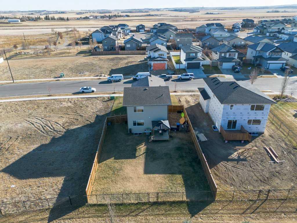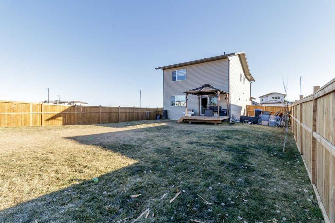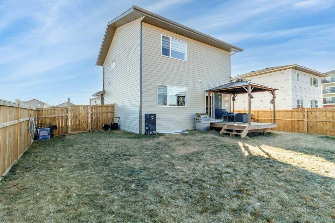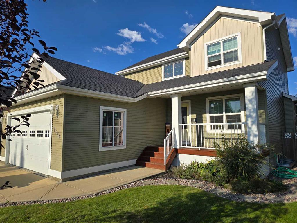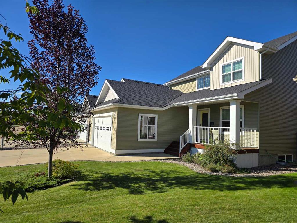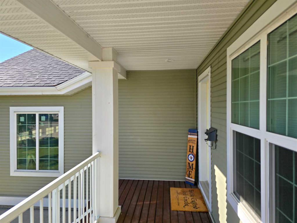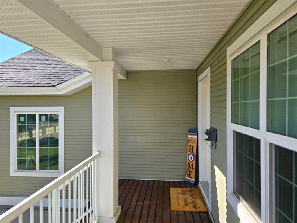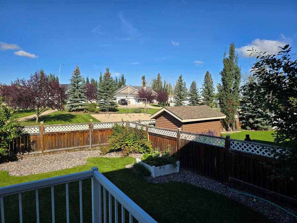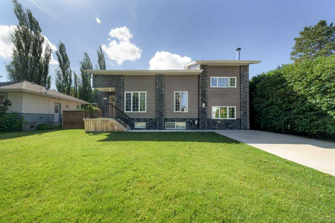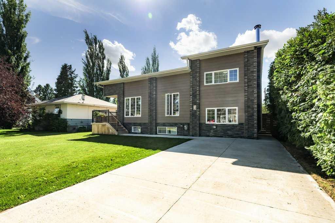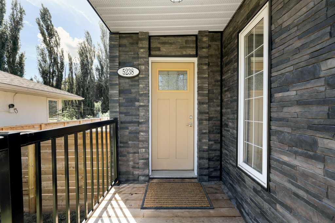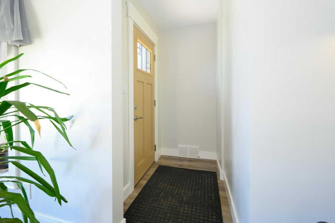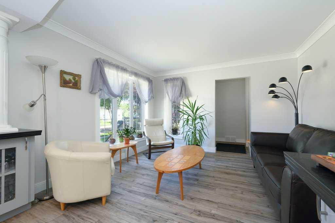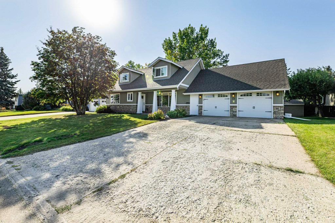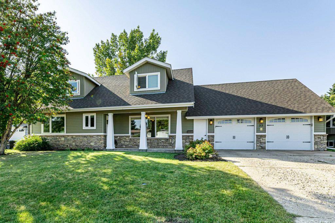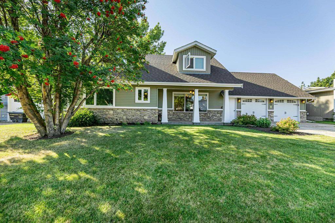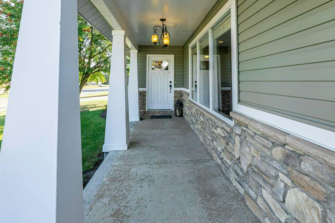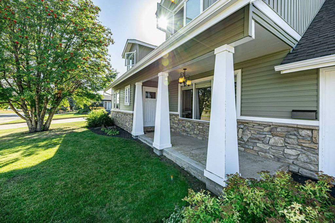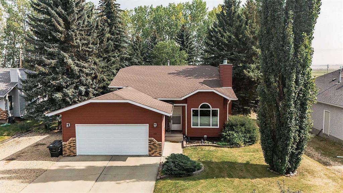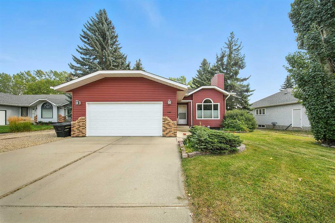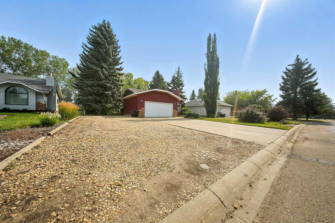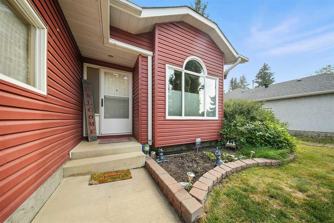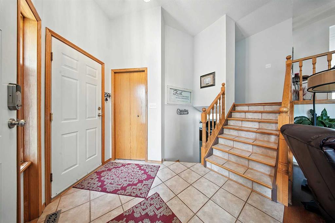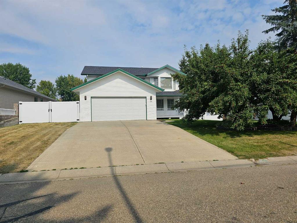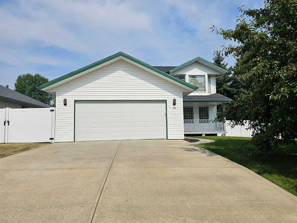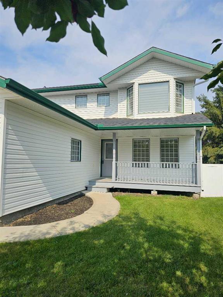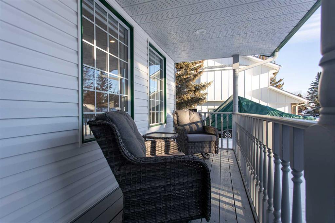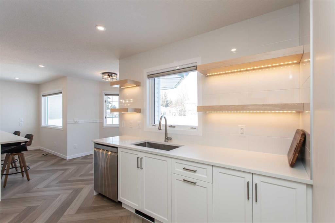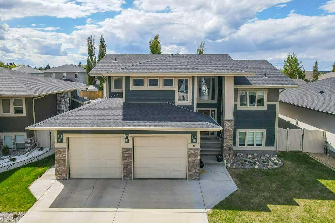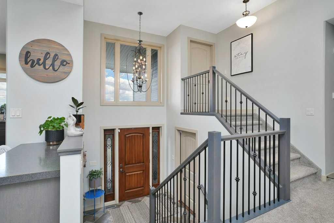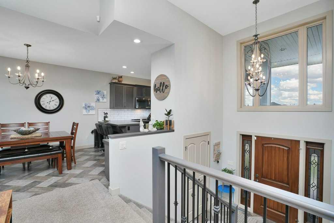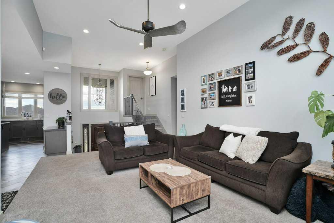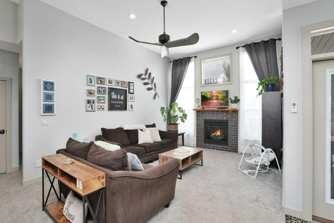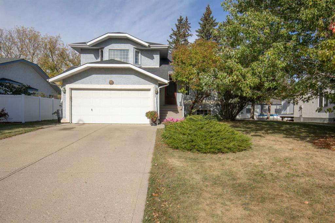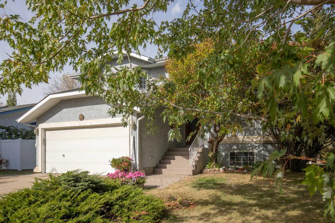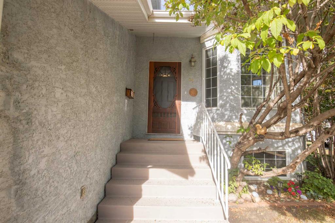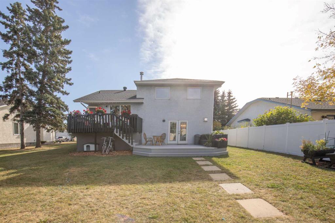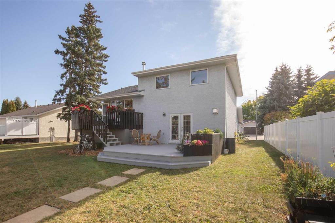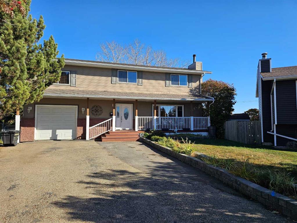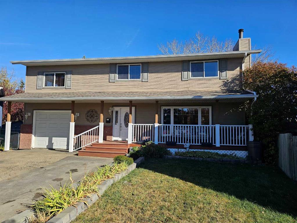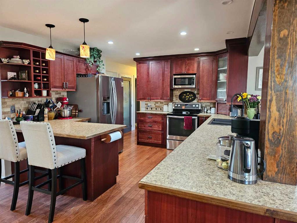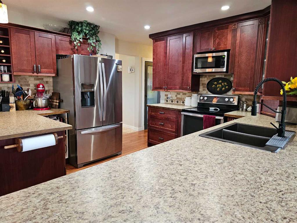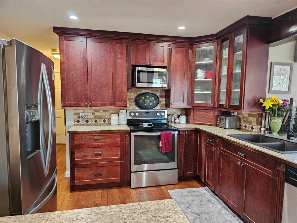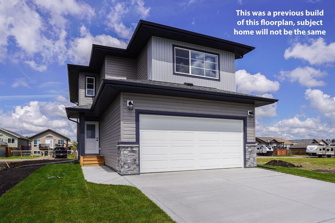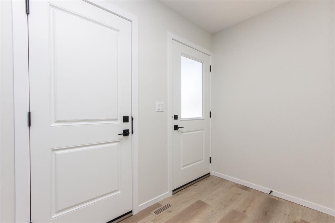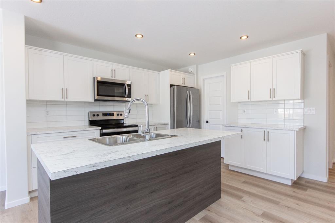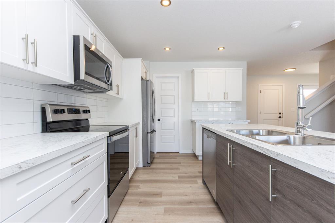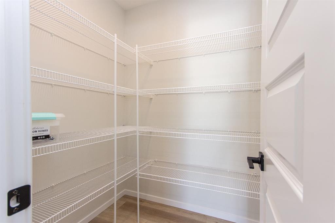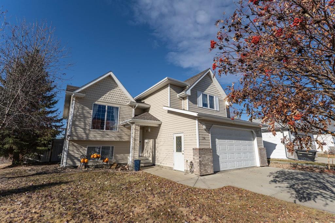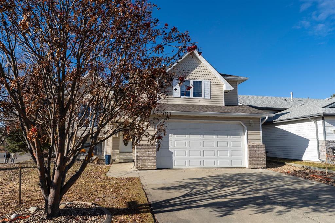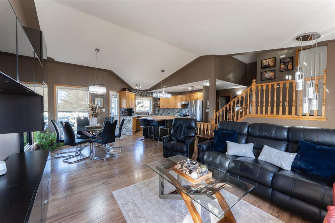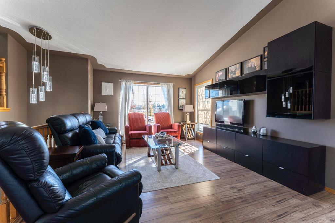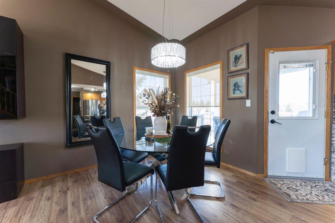16 Trinity Street
Lacombe T4L 0L1
MLS® Number: A2269115
$ 550,000
3
BEDROOMS
2 + 1
BATHROOMS
1,709
SQUARE FEET
2024
YEAR BUILT
Welcome to your next home! This stunning property showcases modern design, quality craftsmanship, and timeless style. Featuring 3 bedrooms, 2.5 bathrooms, and a double attached garage, this home offers both comfort and functionality for today’s busy families. Step inside to discover an open-concept main floor with bright, spacious living areas, quartz countertops, and stylish vinyl flooring throughout. The air conditioning, window blinds, and landscaping are already done—just move in and enjoy! You’ll love the fully fenced yard with an extended driveway, perfect for extra parking or play space. Upstairs, the well-appointed bedrooms and bonus room above the garage provide plenty of room for everyone to spread out. Need even more space? The undeveloped basement is ready for your personal touch! Located in an up-and-coming, family-friendly neighborhood in Lacombe, this home is close to parks, all levels of schools, restaurants, and shopping. With its quiet streets and safe community feel, this is the perfect place to put down roots.
| COMMUNITY | Trinity Crossing |
| PROPERTY TYPE | Detached |
| BUILDING TYPE | House |
| STYLE | 2 Storey |
| YEAR BUILT | 2024 |
| SQUARE FOOTAGE | 1,709 |
| BEDROOMS | 3 |
| BATHROOMS | 3.00 |
| BASEMENT | Full |
| AMENITIES | |
| APPLIANCES | See Remarks |
| COOLING | Central Air |
| FIREPLACE | N/A |
| FLOORING | Carpet, Vinyl |
| HEATING | Forced Air |
| LAUNDRY | Laundry Room |
| LOT FEATURES | City Lot |
| PARKING | Double Garage Attached |
| RESTRICTIONS | None Known |
| ROOF | Asphalt Shingle |
| TITLE | Fee Simple |
| BROKER | Royal LePage Network Realty Corp. |
| ROOMS | DIMENSIONS (m) | LEVEL |
|---|---|---|
| 2pc Bathroom | 4`11" x 4`11" | Main |
| Dining Room | 13`9" x 10`6" | Main |
| Kitchen | 14`1" x 12`2" | Main |
| Living Room | 9`3" x 12`7" | Main |
| 4pc Bathroom | 4`11" x 9`0" | Upper |
| 4pc Ensuite bath | 9`10" x 4`11" | Upper |
| Bedroom | 9`11" x 10`0" | Upper |
| Bedroom | 9`10" x 9`11" | Upper |
| Family Room | 13`8" x 11`11" | Upper |
| Laundry | 8`10" x 7`2" | Upper |
| Bedroom - Primary | 12`8" x 13`1" | Upper |
| Walk-In Closet | 9`10" x 5`3" | Upper |

