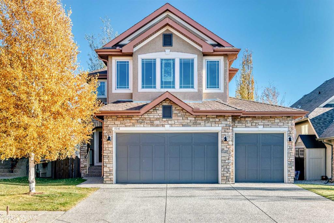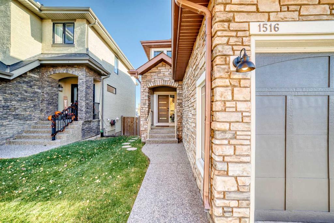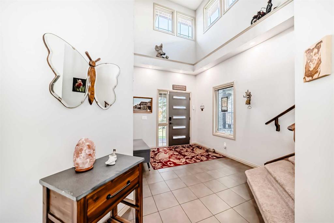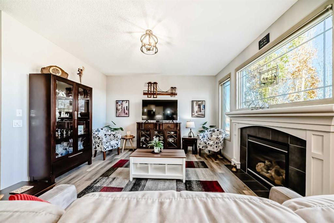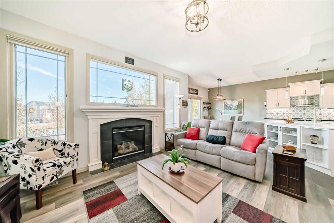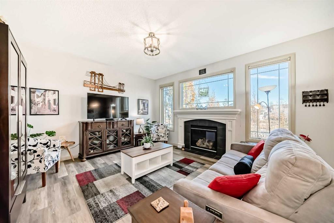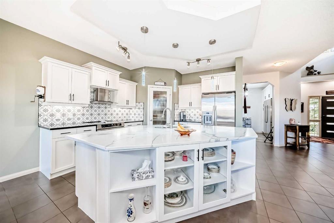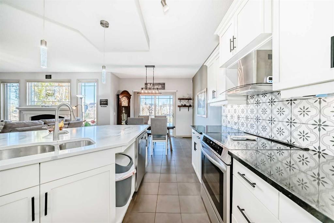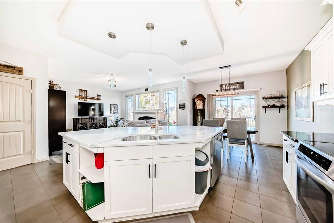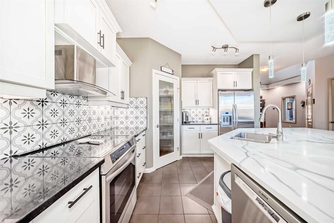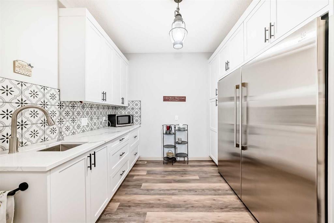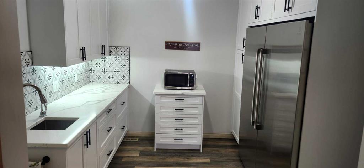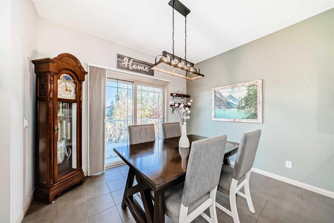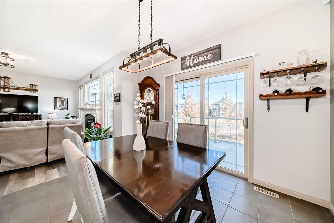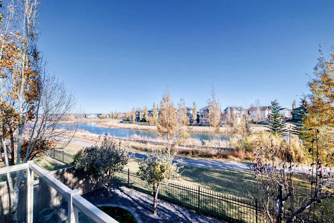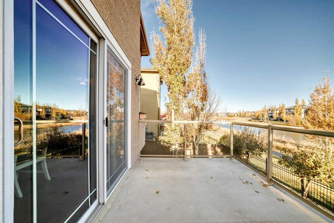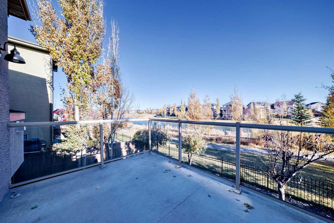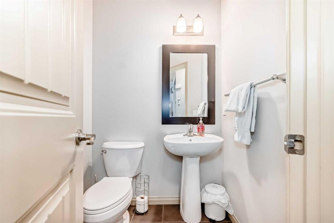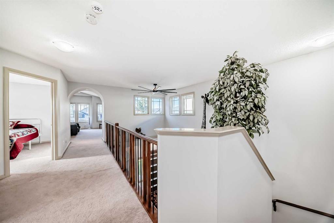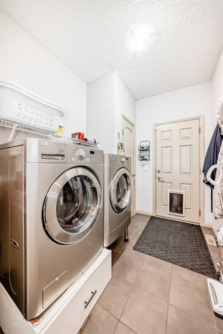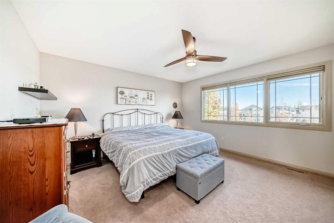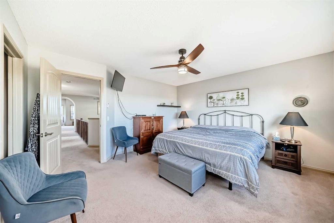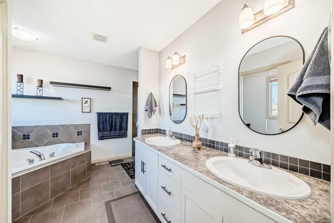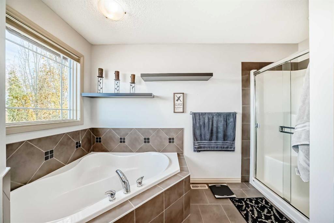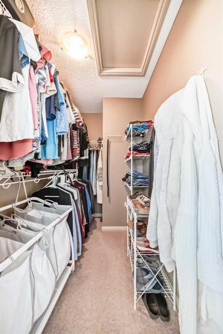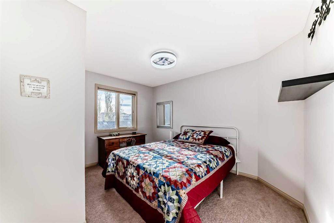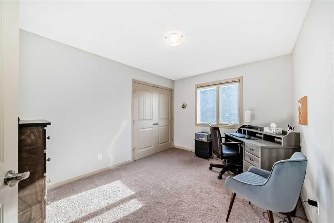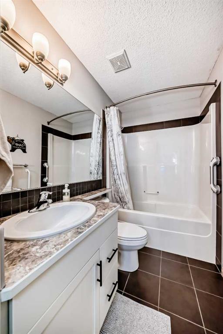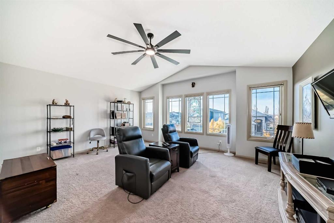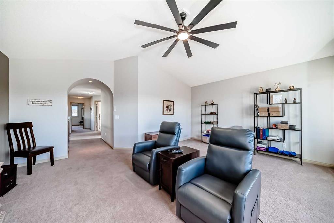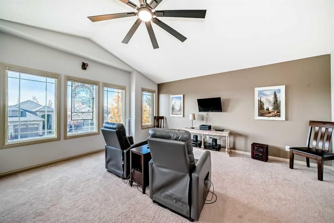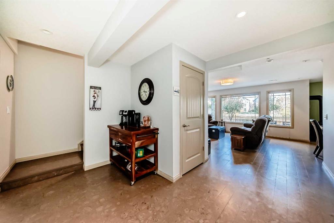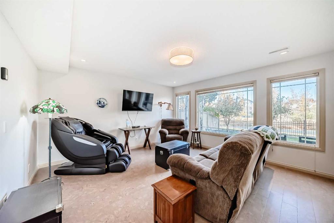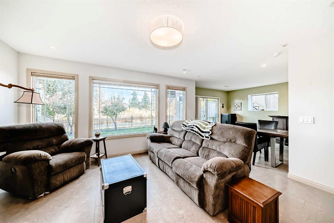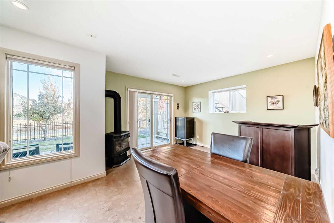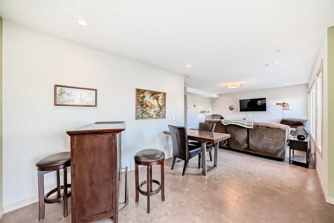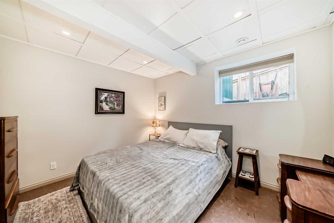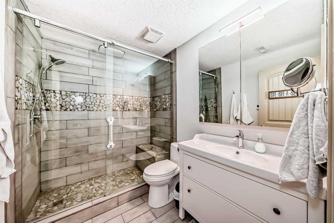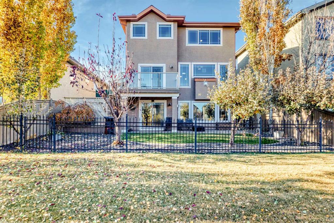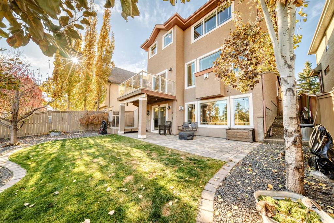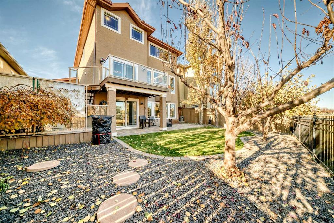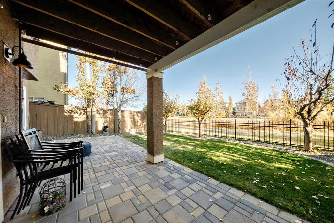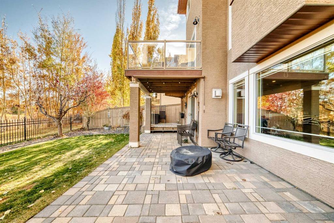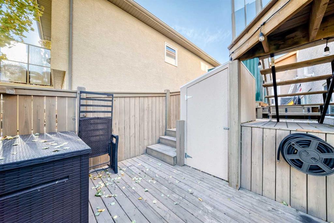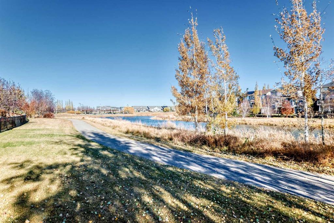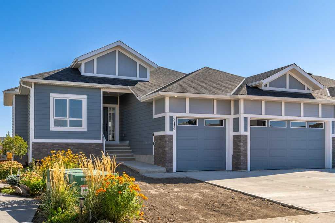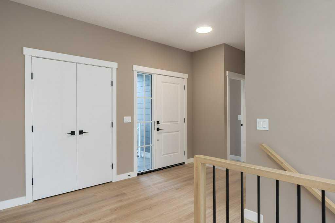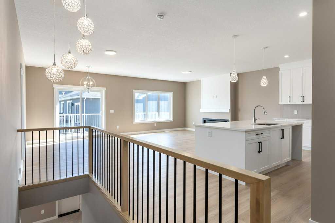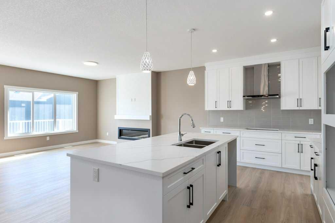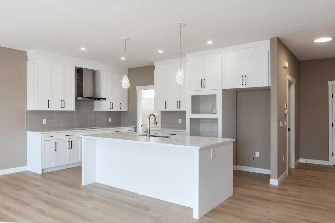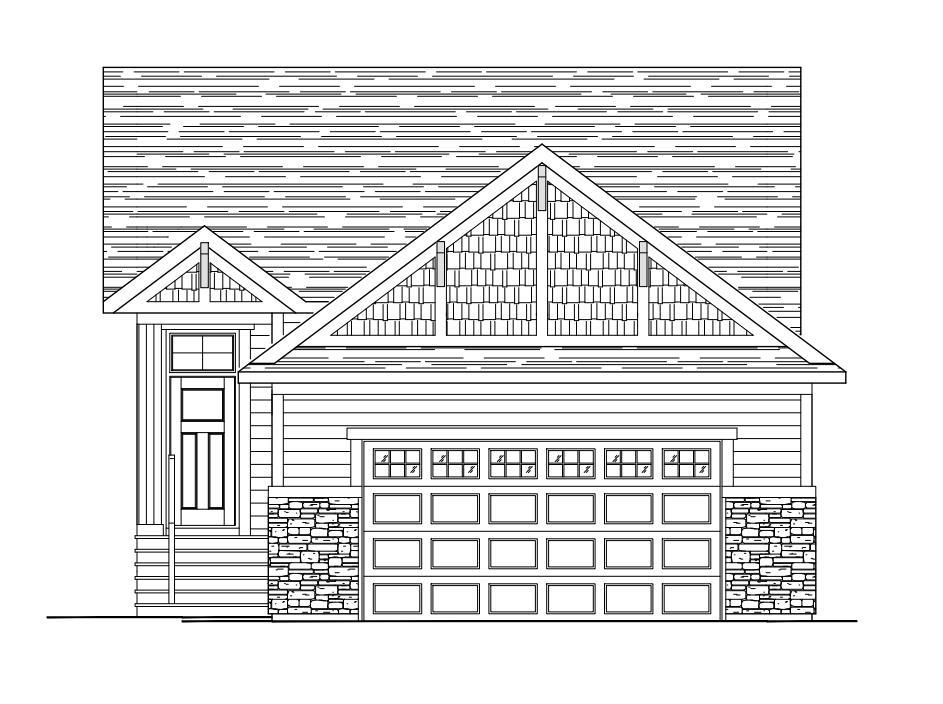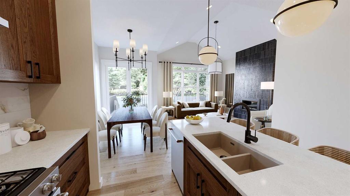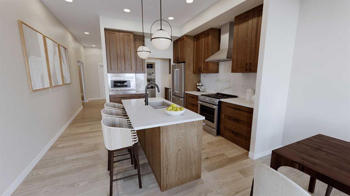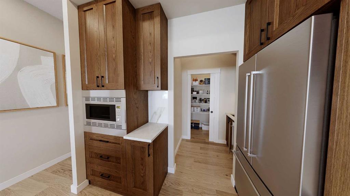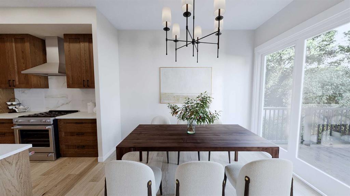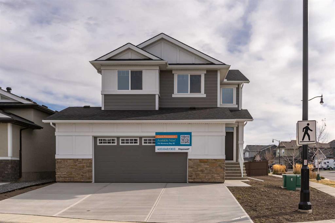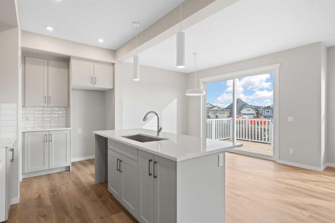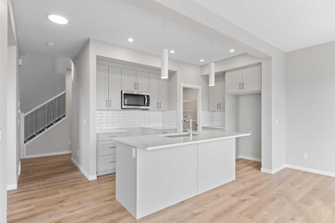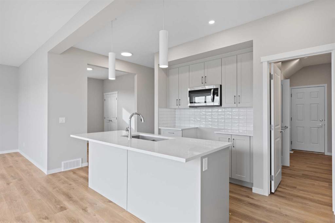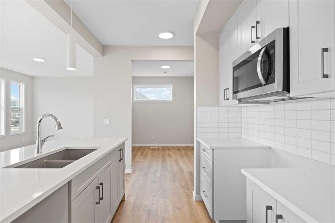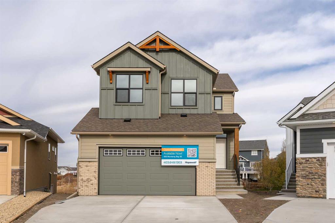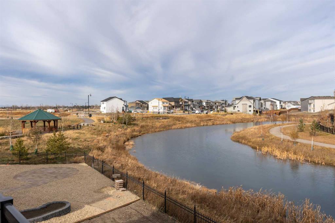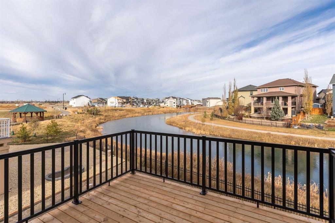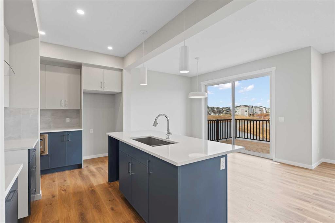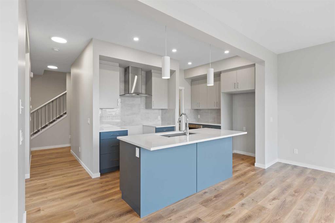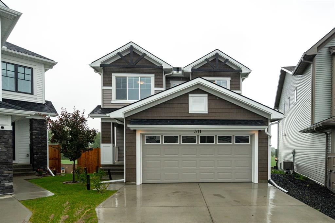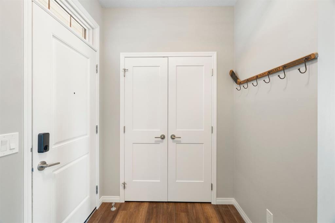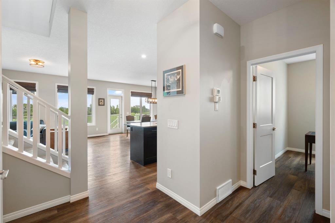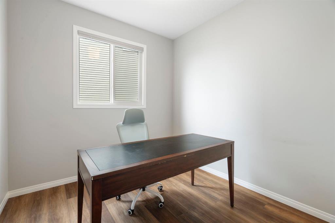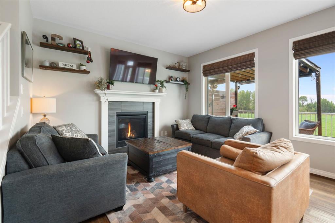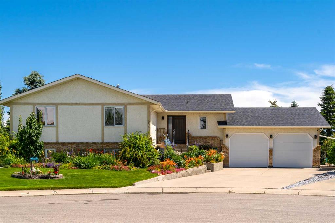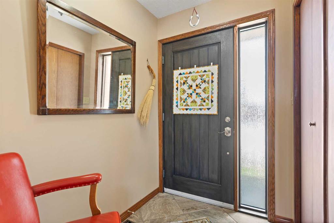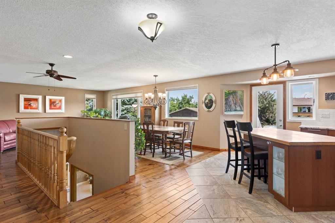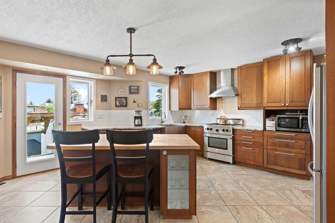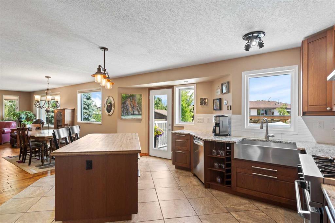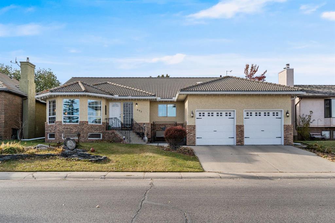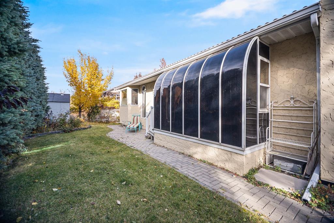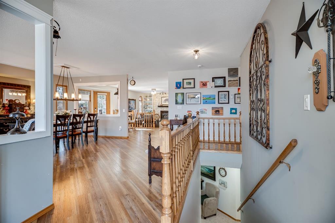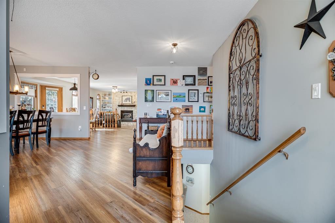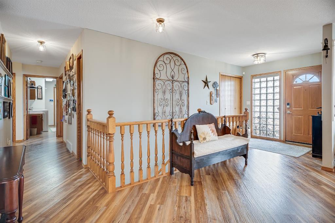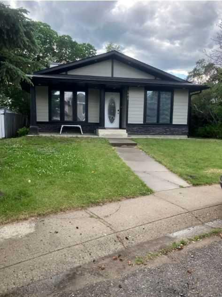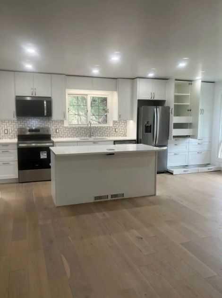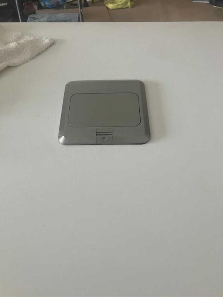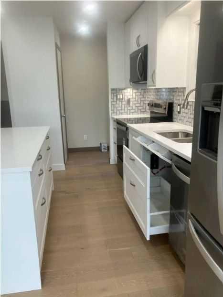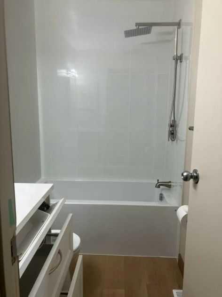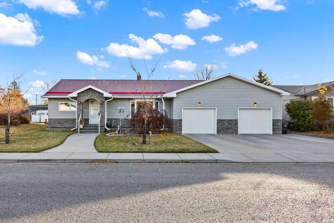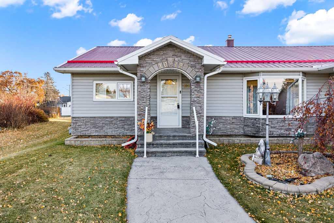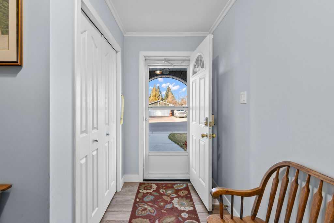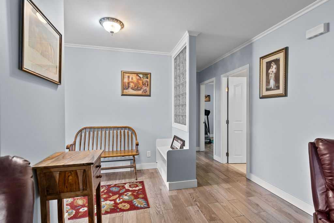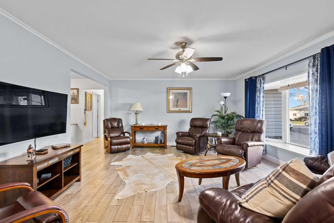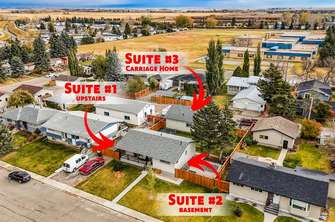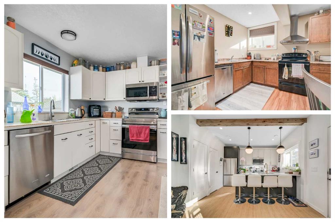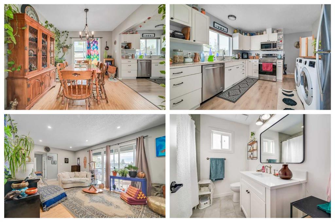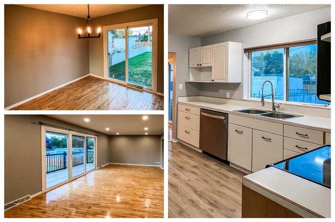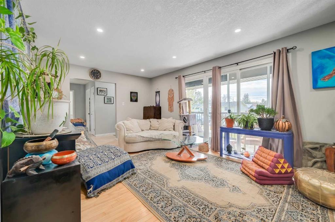1516 Montrose Terrace SE
High River T1V 0B5
MLS® Number: A2267206
$ 797,000
4
BEDROOMS
3 + 1
BATHROOMS
2,327
SQUARE FEET
2007
YEAR BUILT
Wanting to escape the hustle of Calgary but still enjoy the charm of historic small town living, only 25 min to the city? Then check out this stunning executive 4 bed/3.5 bath two storey walk out, w/triple attached garage, backing onto a 12 acre pond & walking trails in the beautiful community of Montrose in High River! The curb appeal is the first thing to catch your eye, featuring easy care stucco & stone exterior, new overhead garage door & new contemporary front door. Upon entering the welcoming foyer, you'll love the soaring ceilings & modern farmhouse wall treatment. The generous open concept living/dining area are bathed in light from the wall of windows overlooking the serene pond. The living room features a beautiful gas fireplace with custom millwork mantle & facade, ideal for entertaining. The dining area can easily seat 8-10 people for large family dinners. Through the sliders in the dining area you'll find a large deck with space for BBQing, dining & relaxing, as well as easy access to the tiered level of the deck w/enclosed under stairs storage & fully landscaped backyard. The newly renovated kitchen features new appliances, all white cabinetry, and a large island with quartz countertop, Bosch dishwasher, built in storage and glass front doors to display your beautiful china. The induction cooktop & convection oven, range hood, granite counters & corner pantry are perfect for the gourmet in your home. The chef's kiss?? A new full butler's pantry was added in 2024, featuring commercial grade Kitchen Aid fridge & stand up freezer, loads of cabinetry, quartz countertop & additional sink w/hot water on demand tap for the tea lover. The powder room & laundry/mudroom complete the main floor. The triple attached & heated garage is ideal for cold winters and has a ton of workspace for those who like to tinker. Upstairs you'll love the huge bonus room for movie nights with the family. The large primary suite features lots of natural light & generous walk in closet. The 5 pc ensuite features a double vanity, corner soaker tub and large one piece shower. Two good sized bedrooms & 4 pc upstairs bath w/additional linen storage complete the upper floor. The fully finished walk out lower level features an additional guest bedroom, 3 pc bath w/large glassed in shower & heated floor, a large rec room w/warm cork floors, large windows & small gas stove to keep the chill out. Outside is the peaceful level backyard features a large brick patio & BBQ gas line to set up a fire table on chilly evenings. There is plenty of grassy area for kids & fur babies alike, as well as a 12' side lot for easy access. The beautiful pond & walking trails are right out your back gate. The lovely community of Montrose welcomes you in with an original farmstead at the entrance to the community, w/large barn for event rentals & a huge community garden, yet is an easy walk or drive to shopping, restaurants and historic downtown High River. Don't miss this one!! Book a showing today!
| COMMUNITY | Montrose. |
| PROPERTY TYPE | Detached |
| BUILDING TYPE | House |
| STYLE | 2 Storey |
| YEAR BUILT | 2007 |
| SQUARE FOOTAGE | 2,327 |
| BEDROOMS | 4 |
| BATHROOMS | 4.00 |
| BASEMENT | Full |
| AMENITIES | |
| APPLIANCES | Central Air Conditioner, Convection Oven, Dishwasher, Garage Control(s), Induction Cooktop, Instant Hot Water, Range Hood, Refrigerator, Washer/Dryer, Water Softener, Window Coverings |
| COOLING | Central Air |
| FIREPLACE | Gas, Living Room, Mantle, Recreation Room, Zero Clearance |
| FLOORING | Carpet, Cork, Tile, Vinyl Plank |
| HEATING | Forced Air, Natural Gas |
| LAUNDRY | Main Level |
| LOT FEATURES | Backs on to Park/Green Space, Creek/River/Stream/Pond, Landscaped, Lawn, Level, No Neighbours Behind, See Remarks |
| PARKING | Driveway, Heated Garage, Triple Garage Attached |
| RESTRICTIONS | Restrictive Covenant-Building Design/Size, Utility Right Of Way |
| ROOF | Asphalt Shingle |
| TITLE | Fee Simple |
| BROKER | eXp Realty |
| ROOMS | DIMENSIONS (m) | LEVEL |
|---|---|---|
| Family Room | 14`10" x 13`7" | Lower |
| Flex Space | 11`8" x 10`10" | Lower |
| Bedroom | 11`4" x 10`8" | Lower |
| 3pc Bathroom | 8`5" x 6`2" | Lower |
| Foyer | 10`9" x 8`9" | Main |
| Kitchen | 12`6" x 11`10" | Main |
| Pantry | 9`11" x 10`0" | Main |
| Living Room | 15`10" x 13`7" | Main |
| Dining Room | 9`8" x 11`2" | Main |
| Laundry | 8`11" x 6`10" | Main |
| 2pc Bathroom | 6`2" x 4`11" | Main |
| Bedroom - Primary | 13`8" x 15`2" | Second |
| 5pc Ensuite bath | 11`5" x 9`1" | Second |
| Walk-In Closet | 8`1" x 4`11" | Second |
| Bedroom | 9`10" x 12`5" | Second |
| Bedroom | 11`0" x 12`5" | Second |
| Bonus Room | 14`10" x 18`0" | Second |
| 4pc Bathroom | 9`10" x 4`11" | Second |

