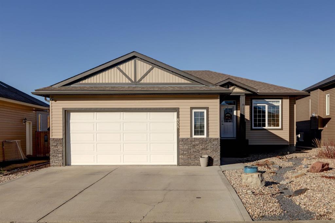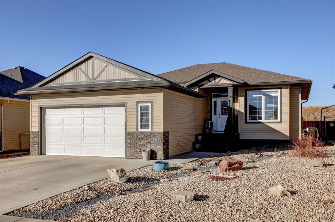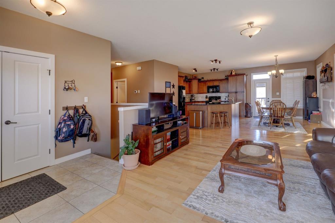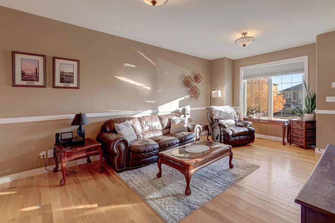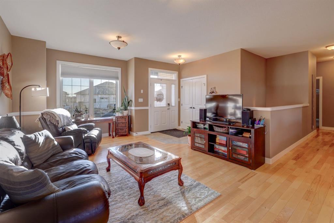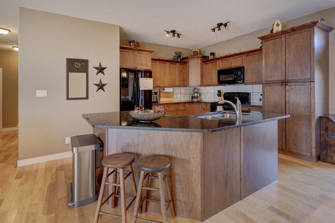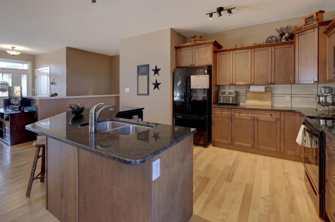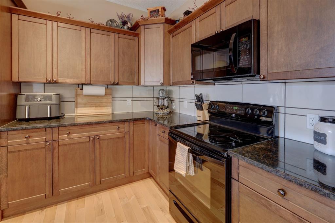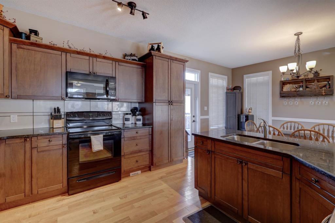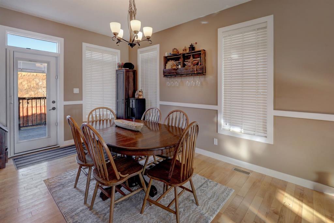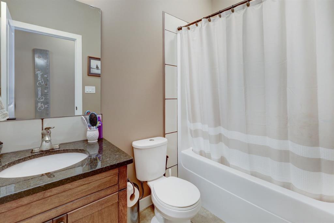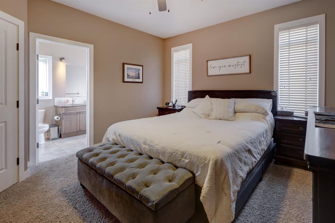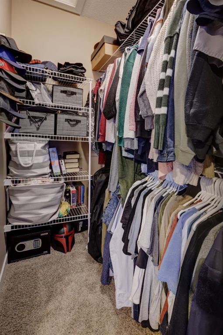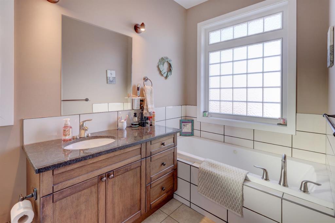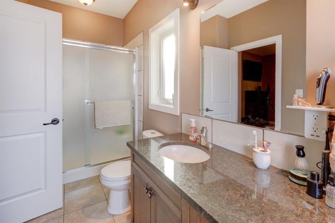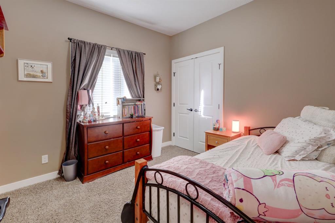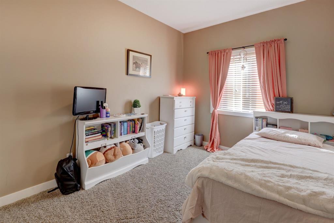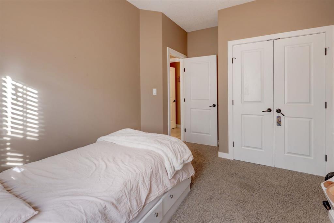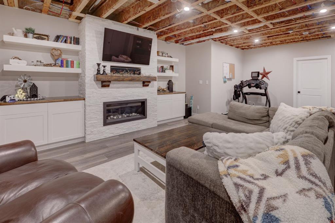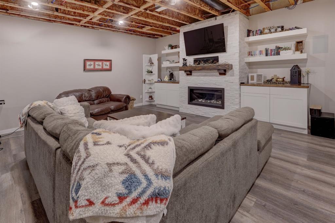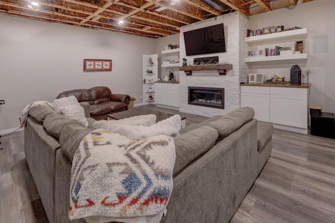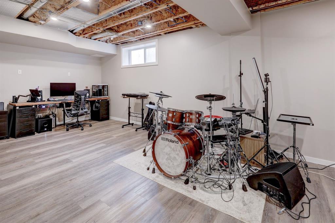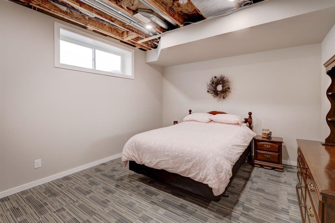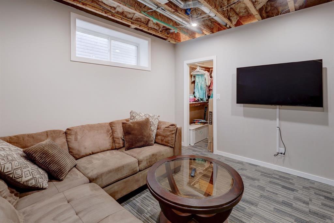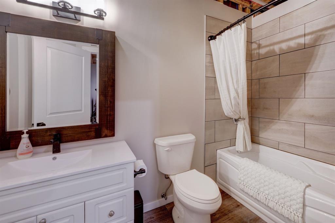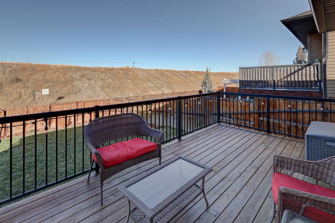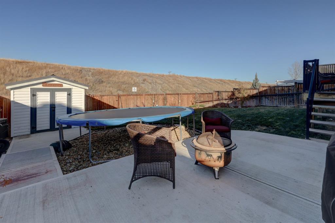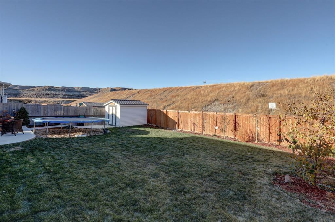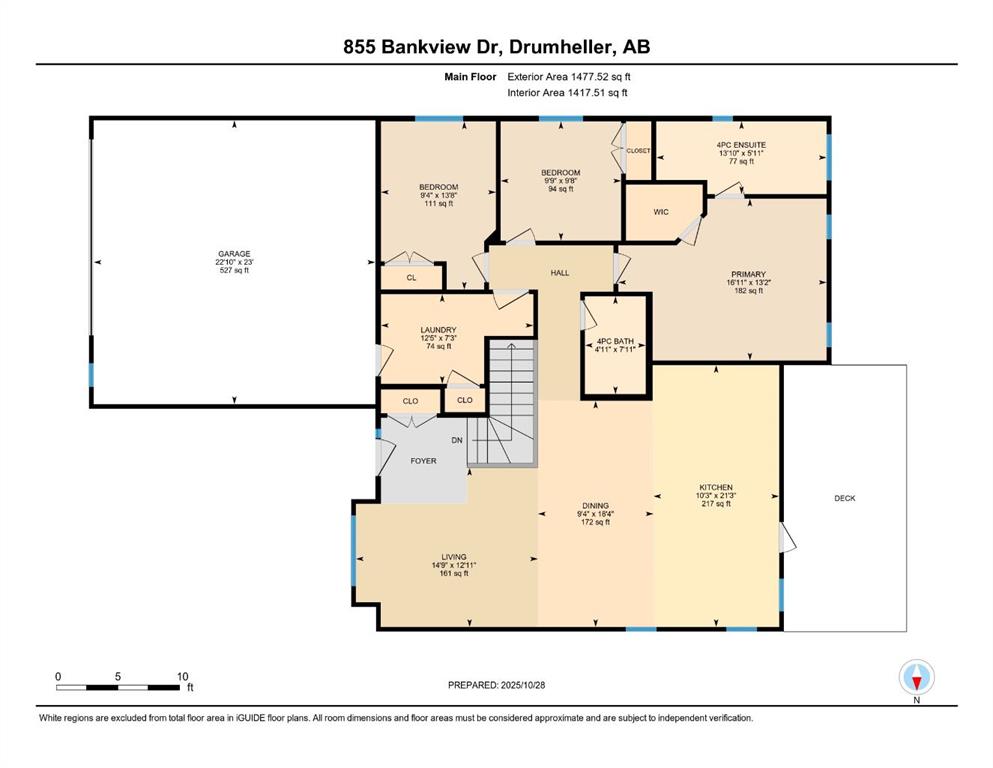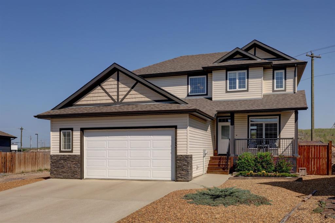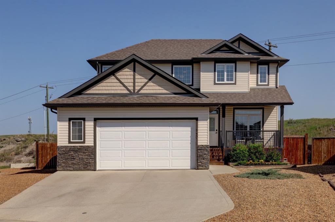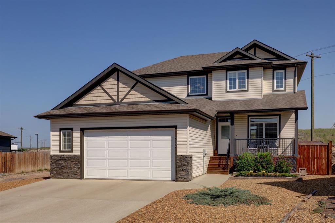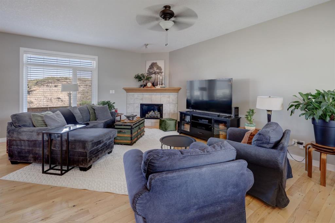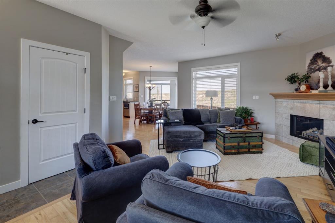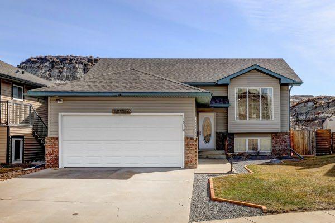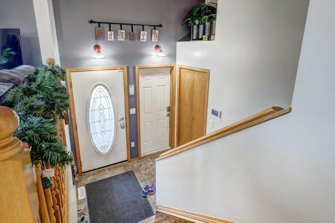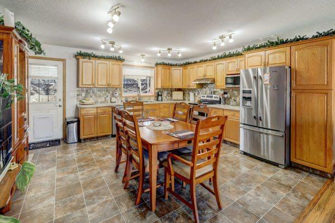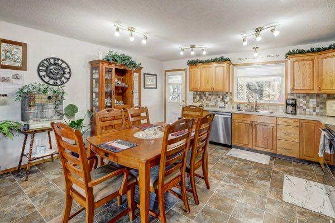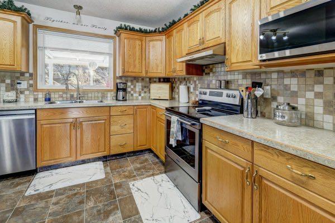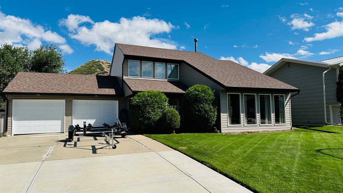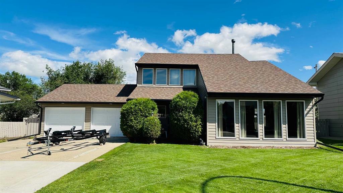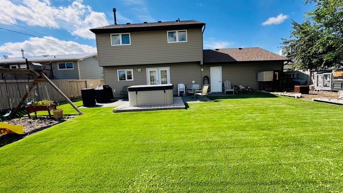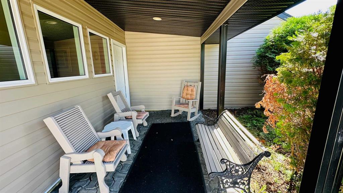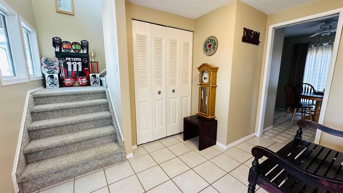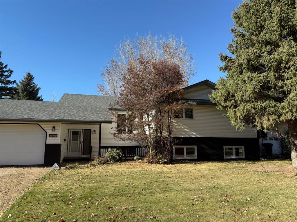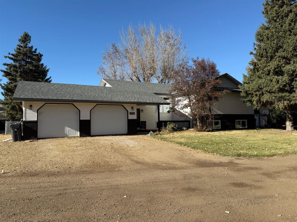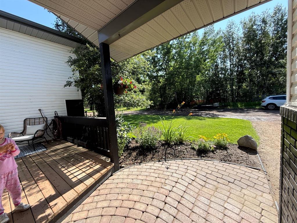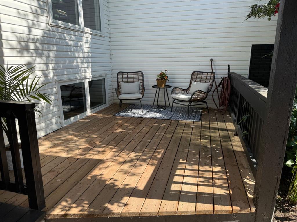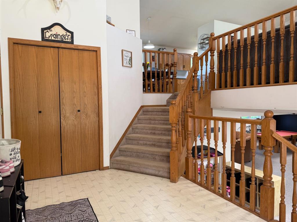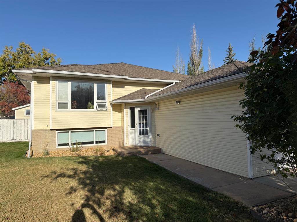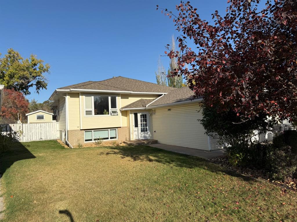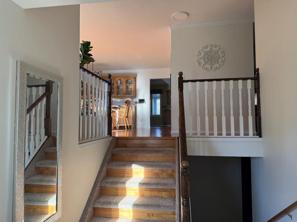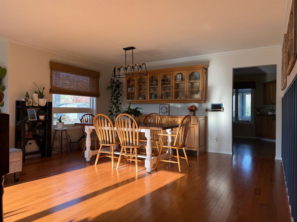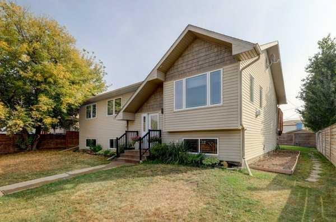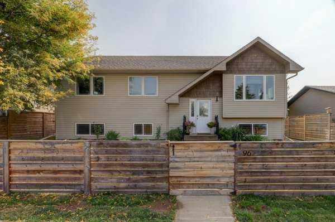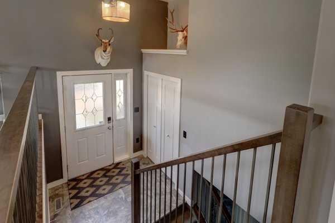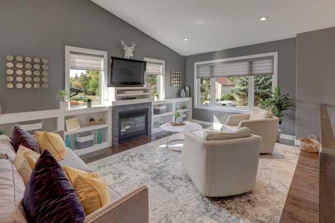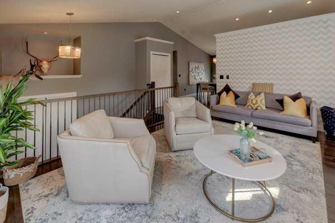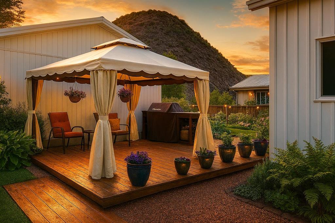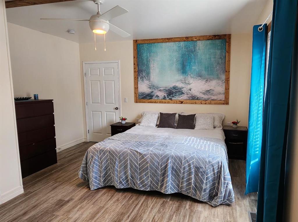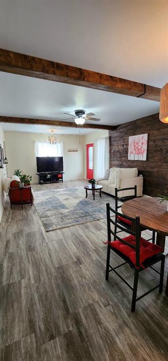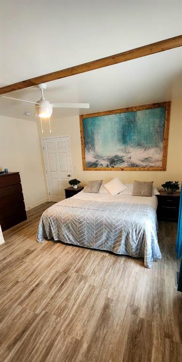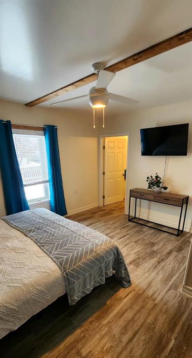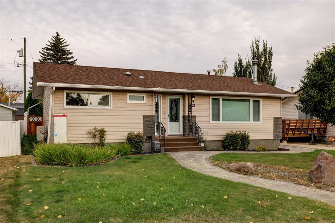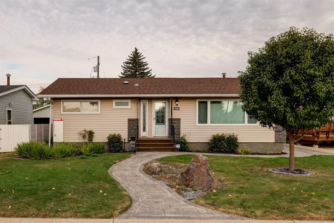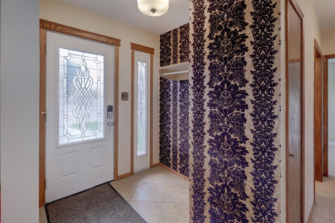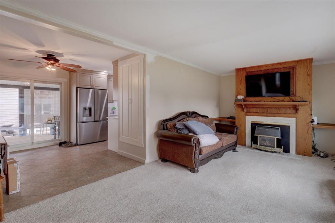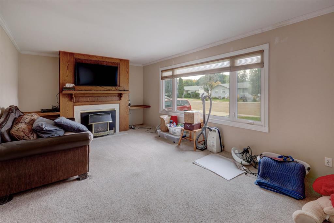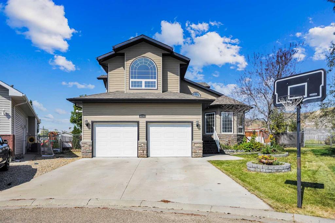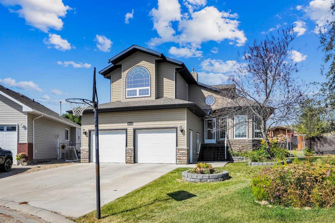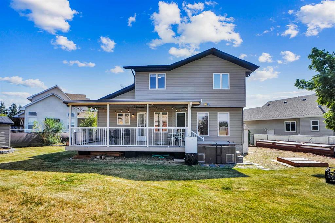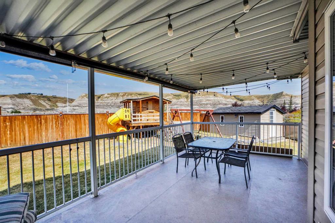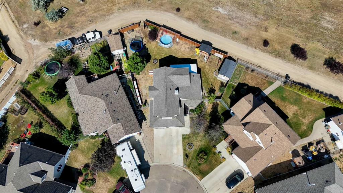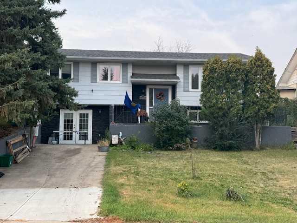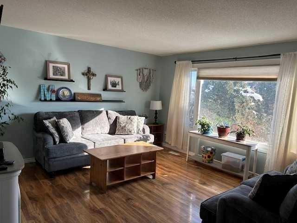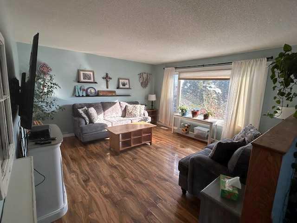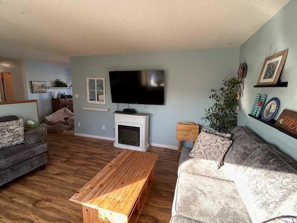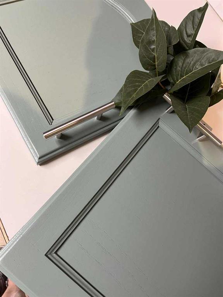855 Bankview Drive
Drumheller T0J 0Y6
MLS® Number: A2266330
$ 489,900
5
BEDROOMS
3 + 0
BATHROOMS
1,477
SQUARE FEET
2013
YEAR BUILT
Look what just hit the market in Bankview! Step inside and enjoy the open floorplan. Start with the tiled entry way with closet for greeting guests, into the spacious living room/dining area with hardwood floors that continue through the main floor, allowing for a variety of furniture arrangements. Preparing meals will be a snap in the spacious kitchen, with ample cabinets and plenty of room for several people to be working away at once. Down the hall, you'll find a full bathroom, 2 bedrooms, the primary suite (complete with walk in closet and 4 piece bathroom), and then there is a mud room (with laundry) and your attached garage! As you come downstairs, the fireplace will catch your eye! The family room is a great space for watching movies or just hanging out. There is room for an office too. Two more bedrooms with large closets and another full bathroom complete the space. Of course it comes with air conditioning and a fully landscaped yard (including fruit trees). It won't take long to see the value in this property! Book your showing soon...
| COMMUNITY | Bankview |
| PROPERTY TYPE | Detached |
| BUILDING TYPE | House |
| STYLE | Bungalow |
| YEAR BUILT | 2013 |
| SQUARE FOOTAGE | 1,477 |
| BEDROOMS | 5 |
| BATHROOMS | 3.00 |
| BASEMENT | Full |
| AMENITIES | |
| APPLIANCES | Dishwasher, Microwave, Refrigerator, Stove(s) |
| COOLING | Central Air |
| FIREPLACE | Family Room, Gas |
| FLOORING | Carpet, Ceramic Tile, Hardwood |
| HEATING | In Floor Roughed-In, Forced Air, Natural Gas |
| LAUNDRY | Main Level |
| LOT FEATURES | Landscaped, Level, Standard Shaped Lot |
| PARKING | Concrete Driveway, Double Garage Attached |
| RESTRICTIONS | None Known |
| ROOF | Asphalt |
| TITLE | Fee Simple |
| BROKER | Century 21 Masters |
| ROOMS | DIMENSIONS (m) | LEVEL |
|---|---|---|
| 4pc Bathroom | Basement | |
| Bedroom | 13`0" x 12`1" | Basement |
| Bedroom | 12`4" x 13`6" | Basement |
| Bedroom | 9`5" x 11`5" | Main |
| Bedroom | 10`0" x 9`9" | Main |
| Bedroom | 13`3" x 13`2" | Main |
| 4pc Bathroom | 0`0" x 0`0" | Main |
| 4pc Ensuite bath | 0`0" x 0`0" | Main |

