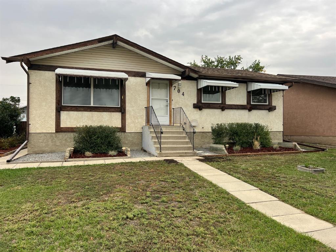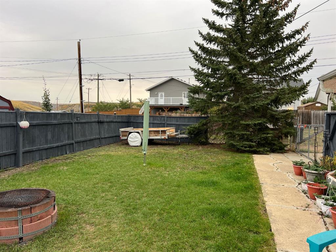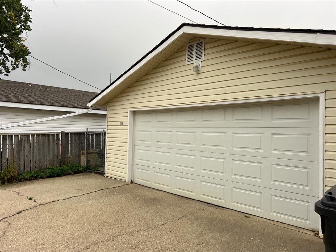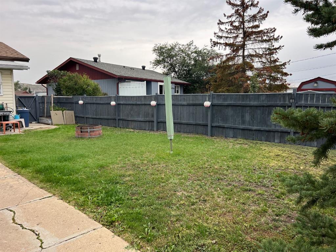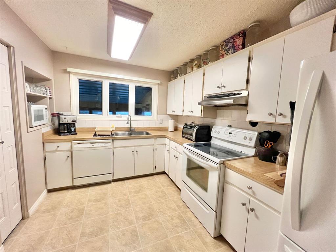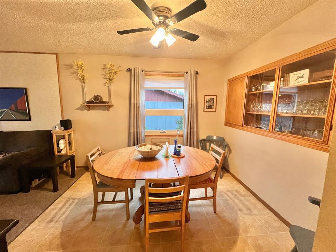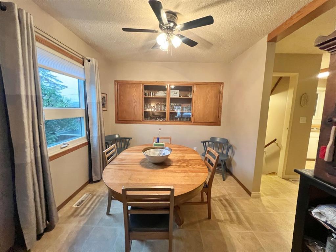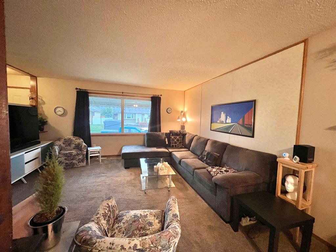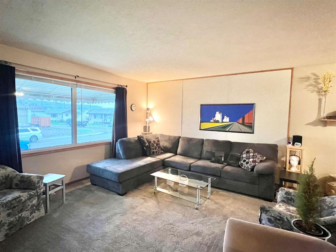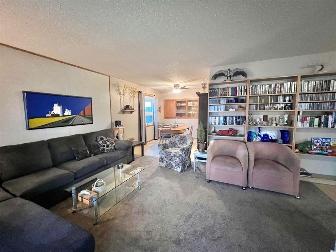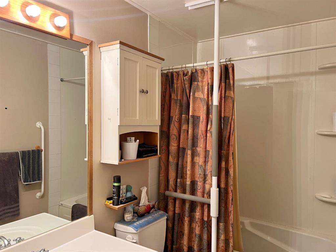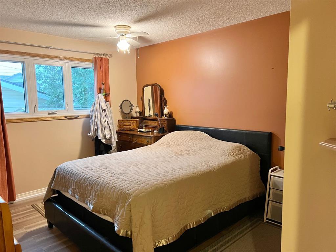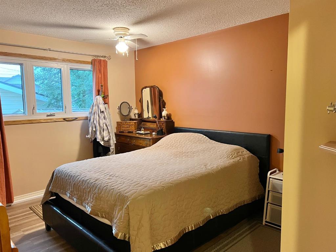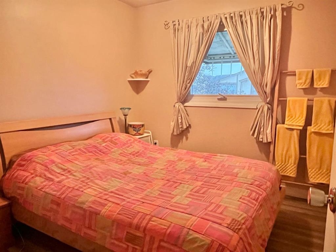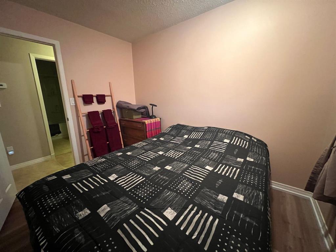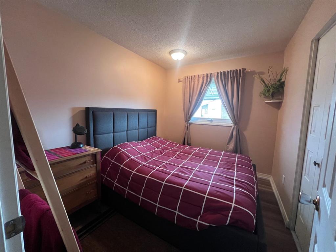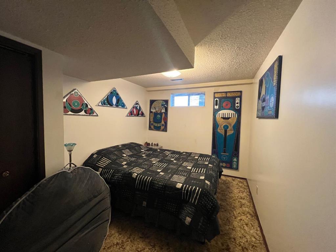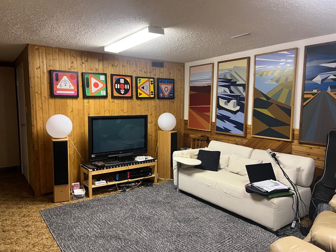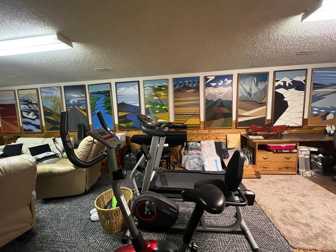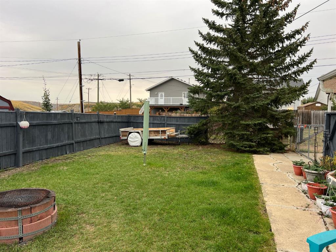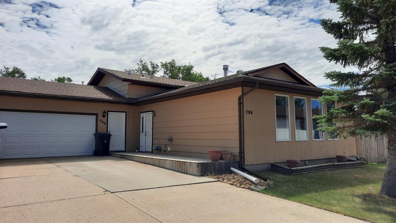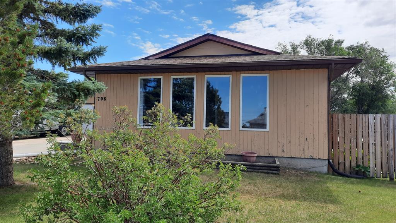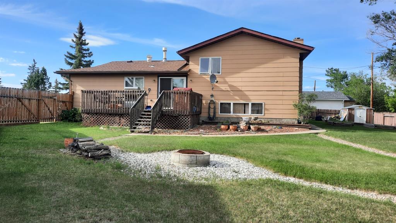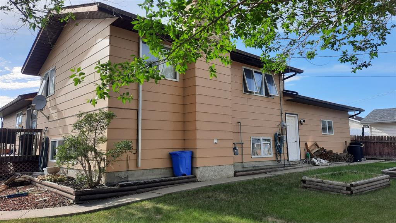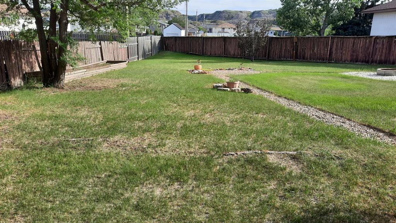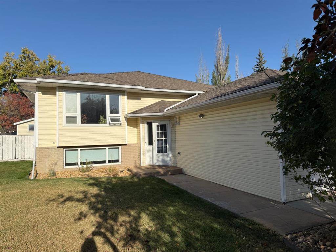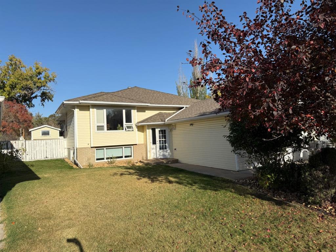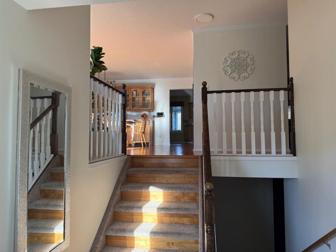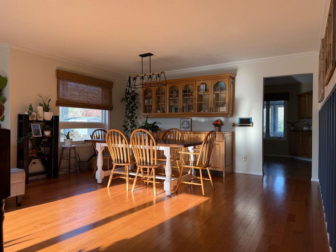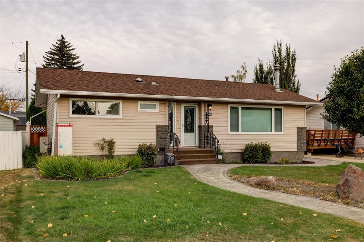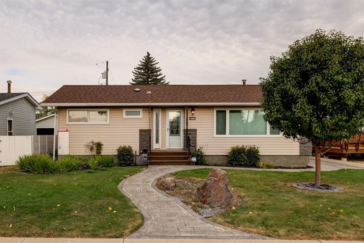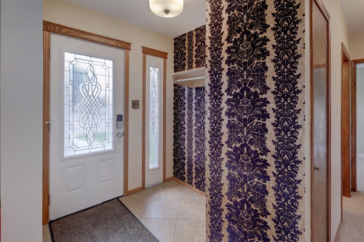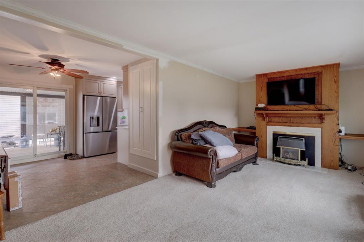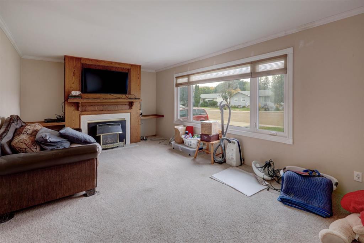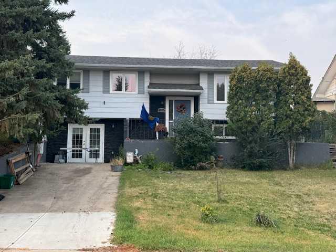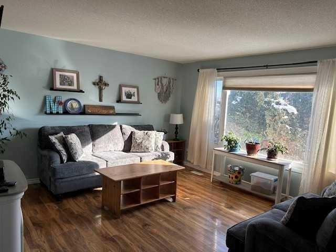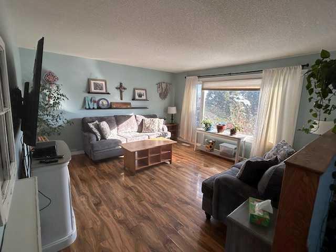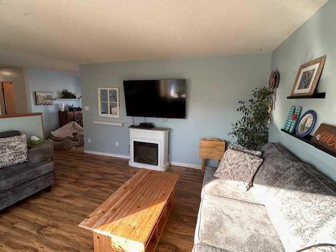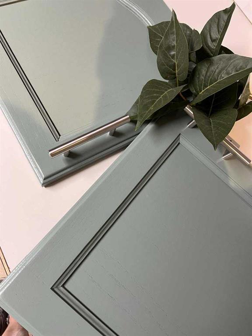704 Bankview Drive
Drumheller T0J0Y6
MLS® Number: A2266785
$ 380,000
4
BEDROOMS
2 + 1
BATHROOMS
1,120
SQUARE FEET
1979
YEAR BUILT
Discover this charming bungalow featuring 3 bedrooms on the main level and 1 additional bedroom in the fully developed basement. With 3 bathrooms, including a convenient 2-piece en suite, this home offers comfort and functionality for the whole family. The spacious basement includes a large rec room and a bar, perfect for entertaining, plus plenty of storage space. A handy laundry chute adds extra convenience. Enjoy the comfort of air conditioning and relax in the cozy three-season sunroom just off the back door. The insulated, heated double 24X 26 car garage is equipped with 220 power, offers ample workspace, while the fully fenced yard includes a fire pit, shed, and large gate are perfect for parking a trailer. A gas line for the barbecue adds convenience for outdoor gatherings. All major appliances are included: fridge, stove, washer, dryer, and dishwasher. Located in a great neighbourhood with a low-maintenance exterior, and lots of parking this home is move-in ready and perfect for a growing family or those who love to entertain. Don’t miss out on this fantastic opportunity!
| COMMUNITY | Bankview |
| PROPERTY TYPE | Detached |
| BUILDING TYPE | House |
| STYLE | Bungalow |
| YEAR BUILT | 1979 |
| SQUARE FOOTAGE | 1,120 |
| BEDROOMS | 4 |
| BATHROOMS | 3.00 |
| BASEMENT | Full |
| AMENITIES | |
| APPLIANCES | Dishwasher, Electric Stove, Gas Stove, Refrigerator, Washer/Dryer |
| COOLING | Central Air |
| FIREPLACE | N/A |
| FLOORING | Carpet, Linoleum, Vinyl |
| HEATING | Forced Air, Natural Gas |
| LAUNDRY | In Basement |
| LOT FEATURES | Back Lane, Back Yard, Backs on to Park/Green Space, City Lot, Front Yard |
| PARKING | Double Garage Detached |
| RESTRICTIONS | None Known |
| ROOF | Asphalt |
| TITLE | Fee Simple |
| BROKER | Century 21 Masters |
| ROOMS | DIMENSIONS (m) | LEVEL |
|---|---|---|
| Bedroom | 12`7" x 8`10" | Basement |
| 3pc Bathroom | Basement | |
| Game Room | 30`10" x 22`10" | Basement |
| Kitchen | 13`7" x 13`1" | Main |
| Dining Room | 9`11" x 9`1" | Main |
| Sunroom/Solarium | 18`3" x 7`7" | Main |
| 3pc Bathroom | Main | |
| 2pc Ensuite bath | Main | |
| Bedroom | 10`3" x 9`0" | Main |
| Bedroom | 10`3" x 8`2" | Main |
| Bedroom - Primary | 13`2" x 10`10" | Main |
| Living Room | 15`6" x 13`8" | Main |

