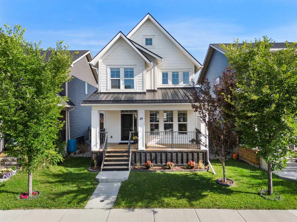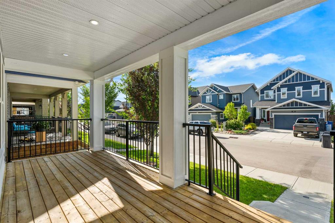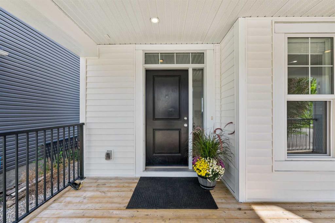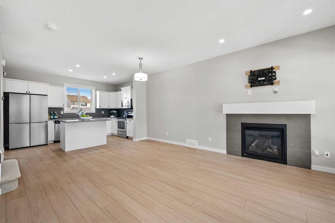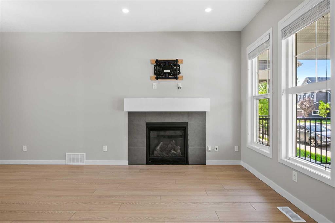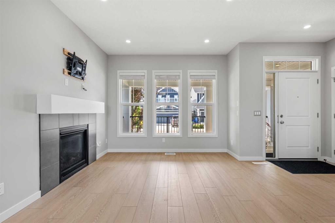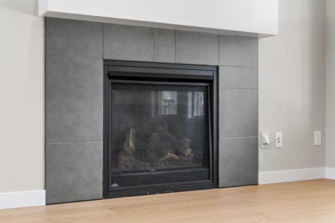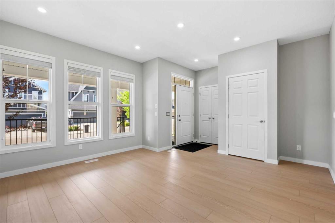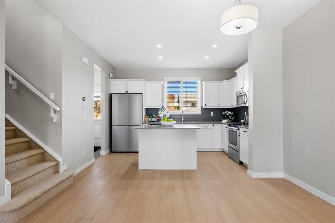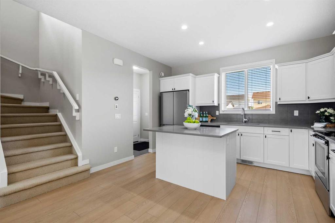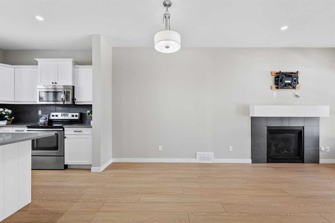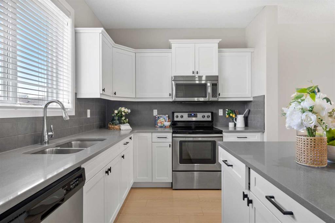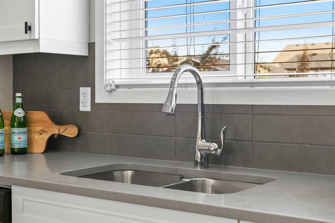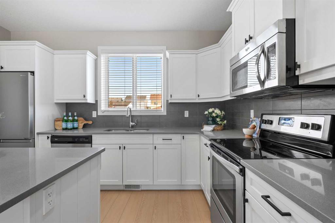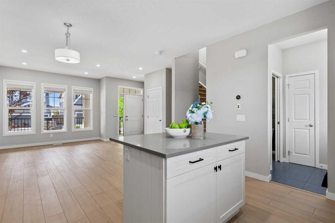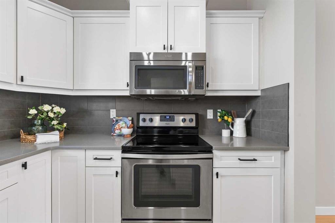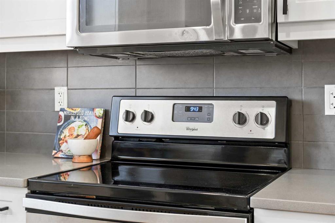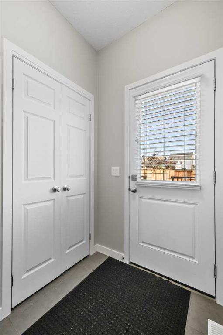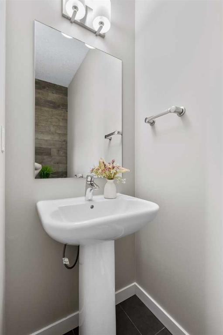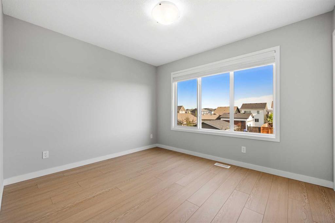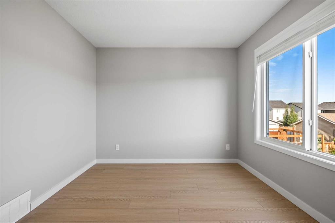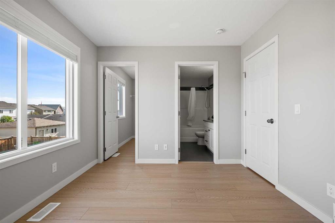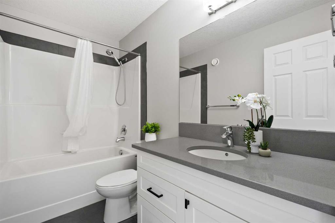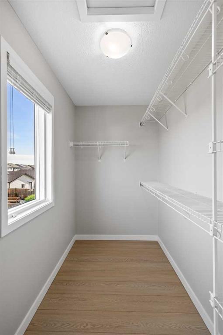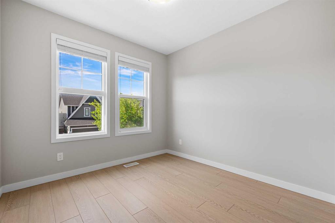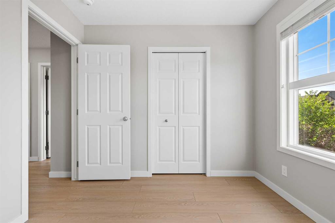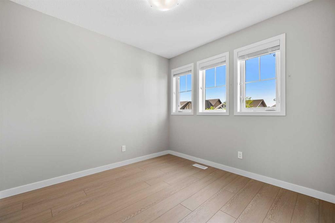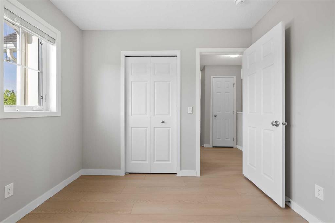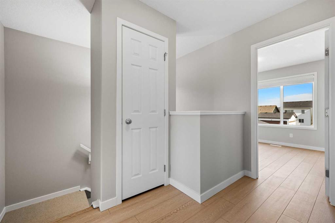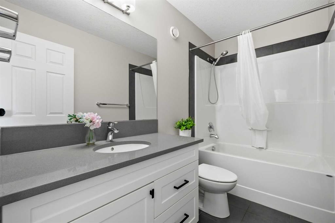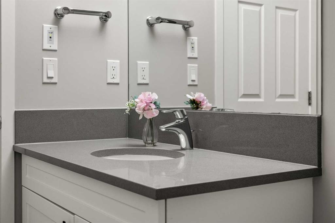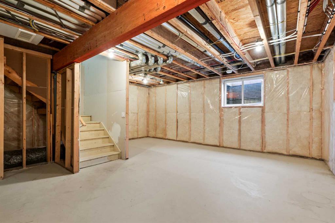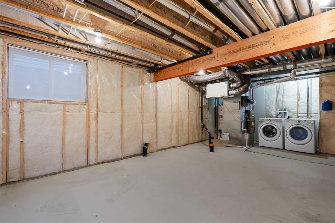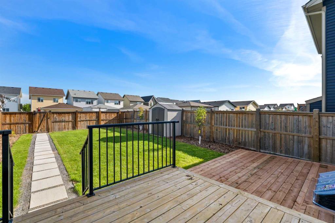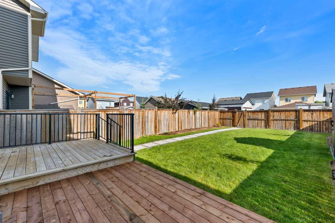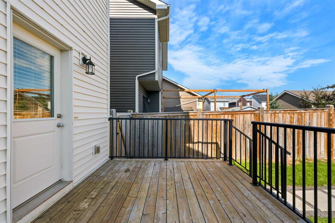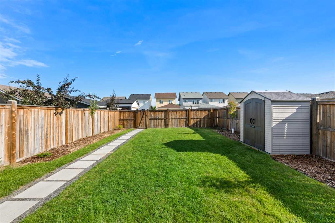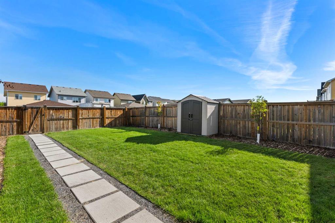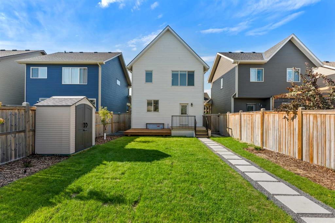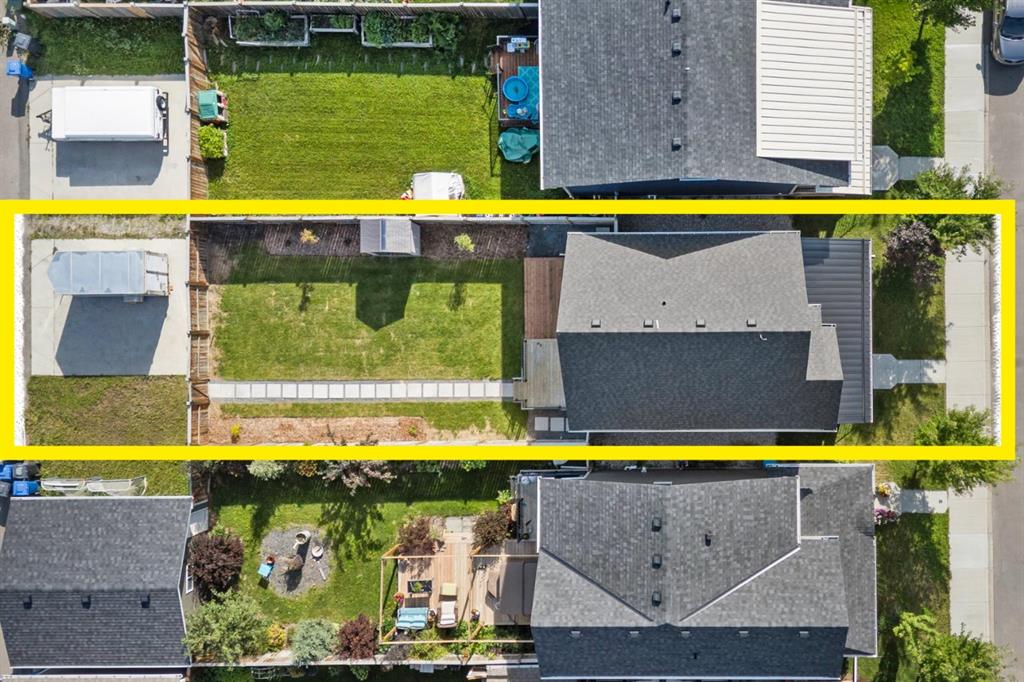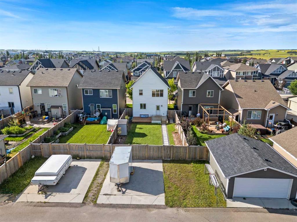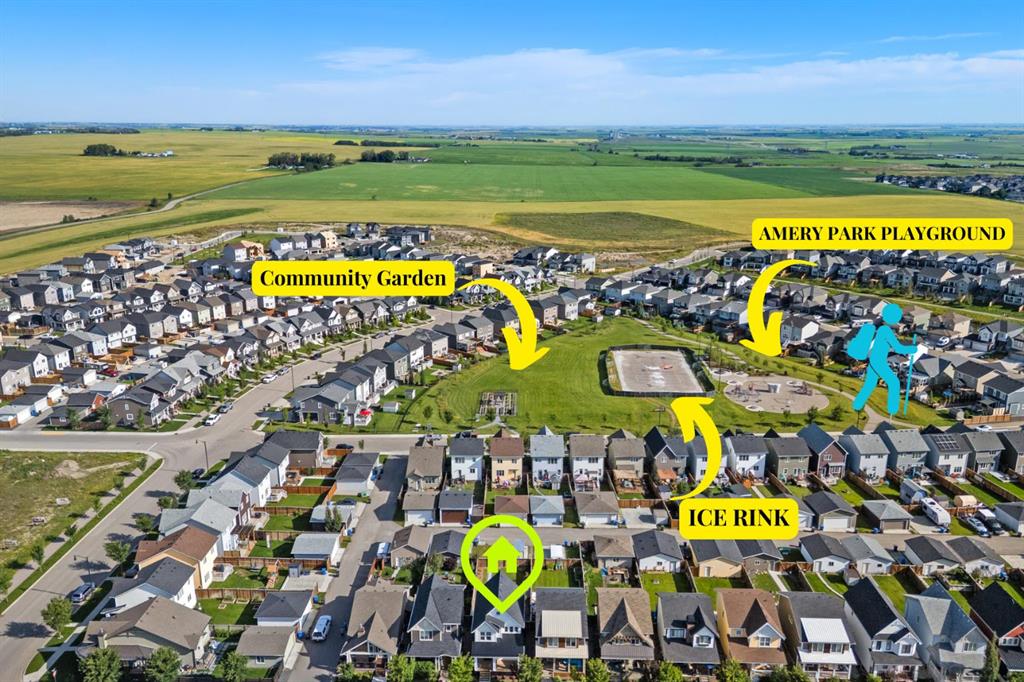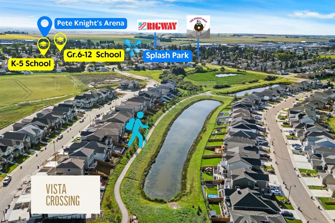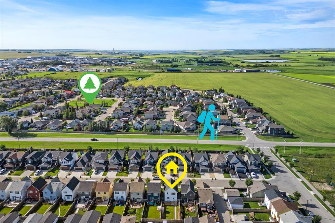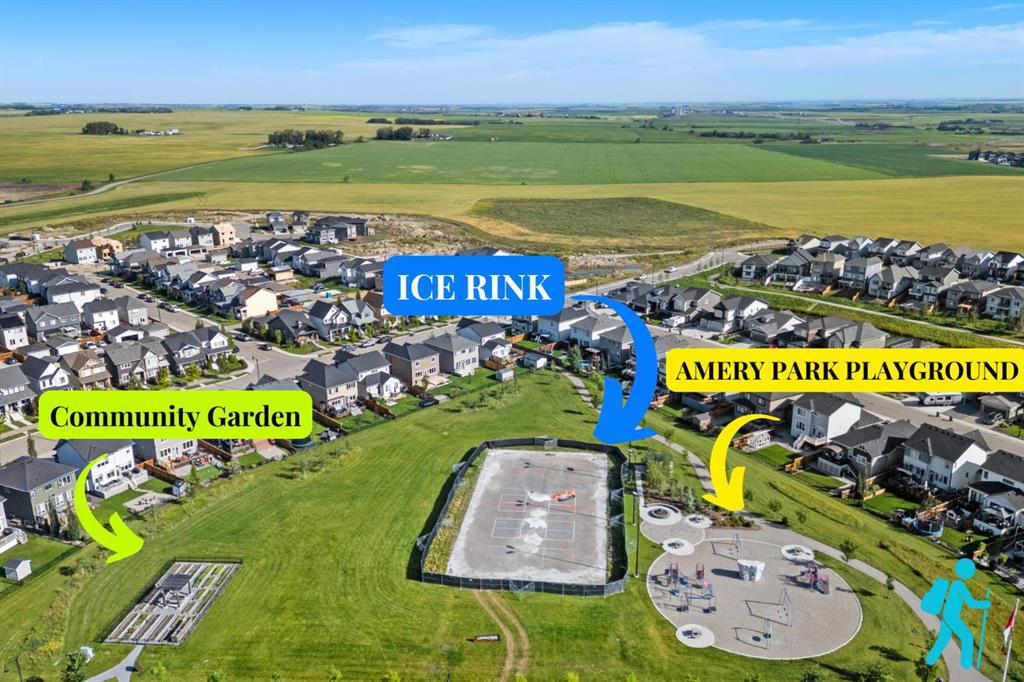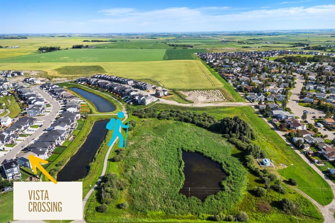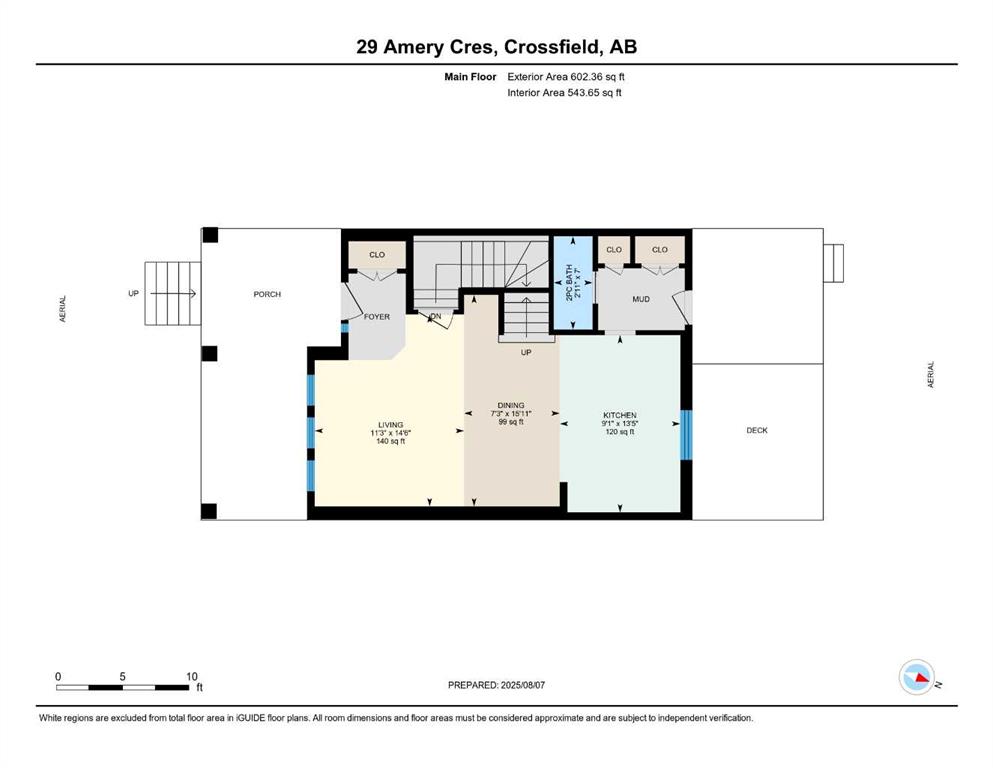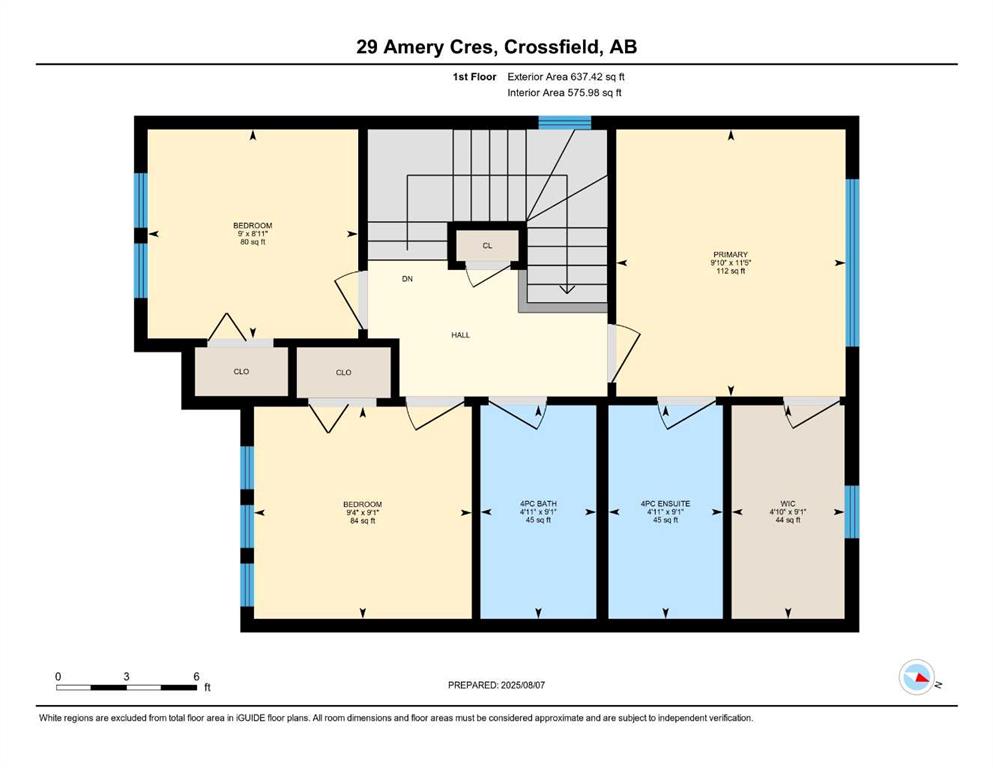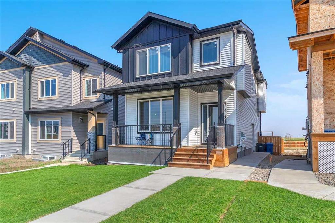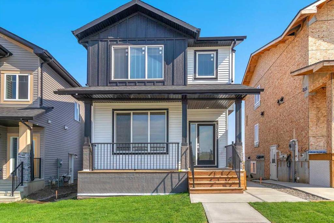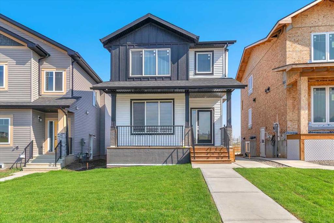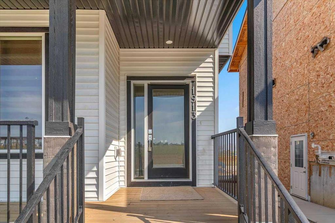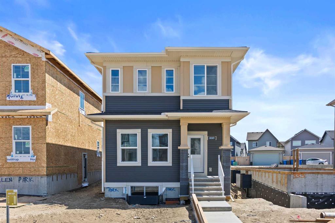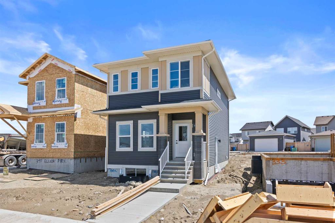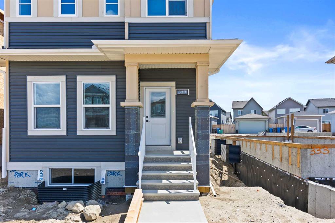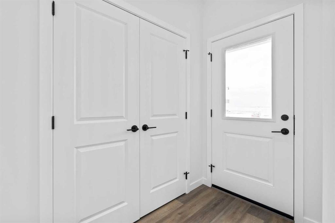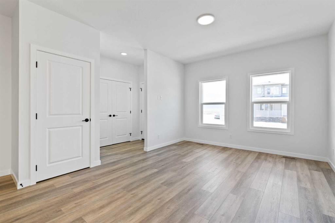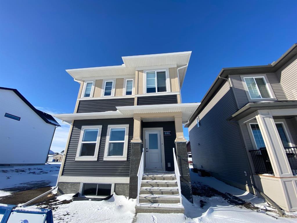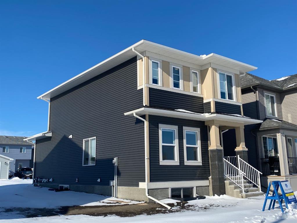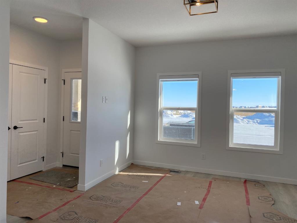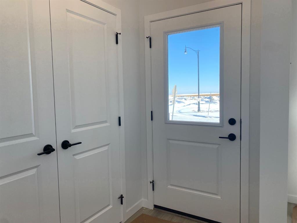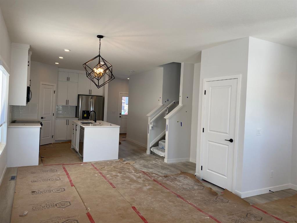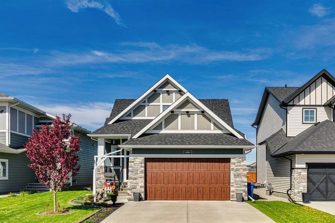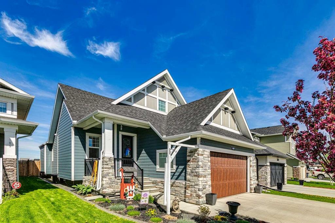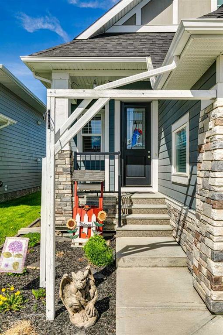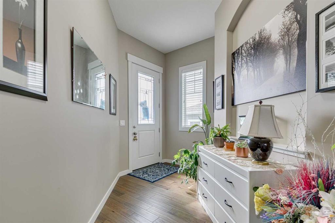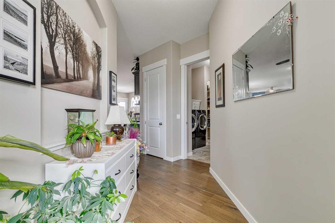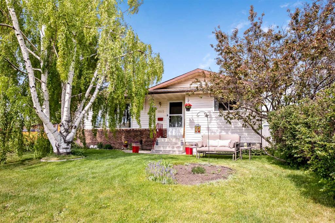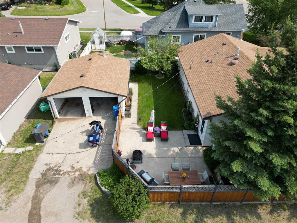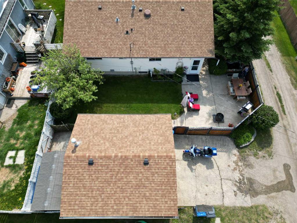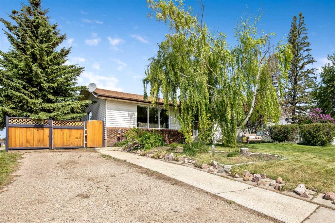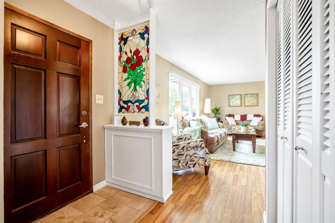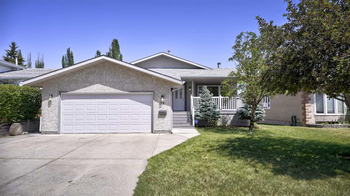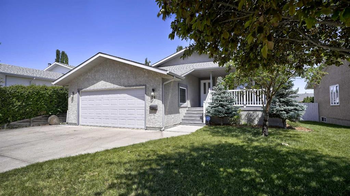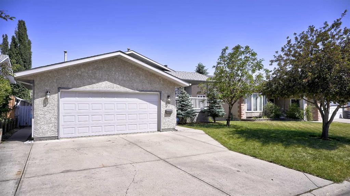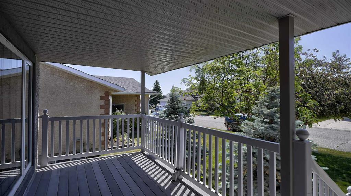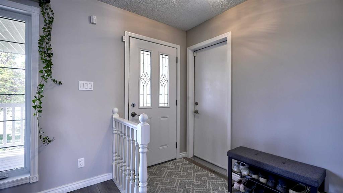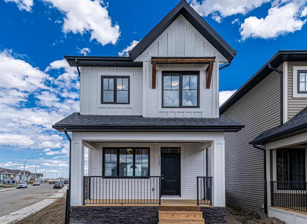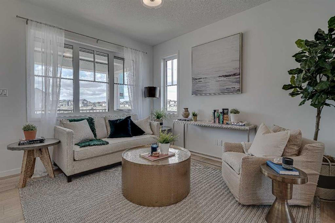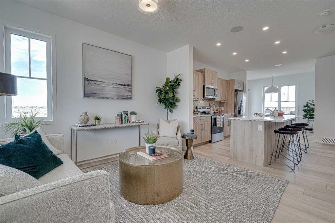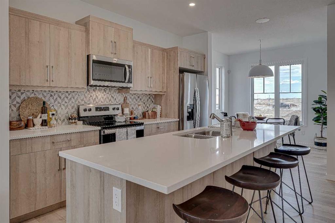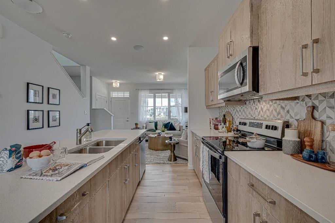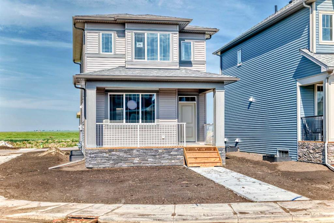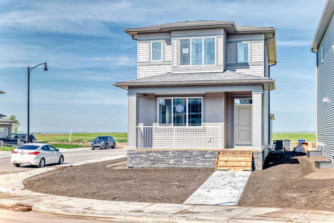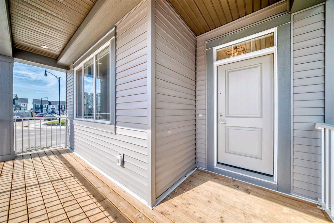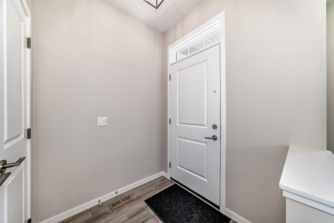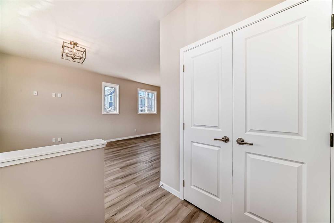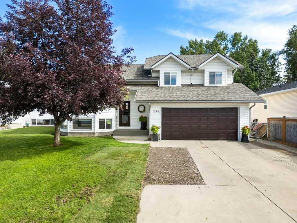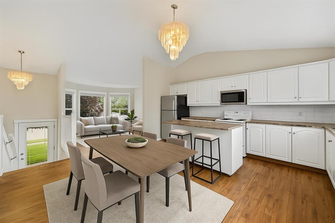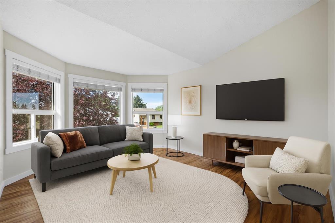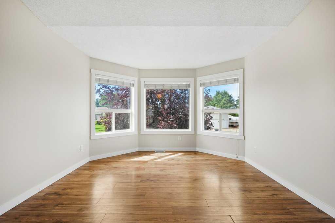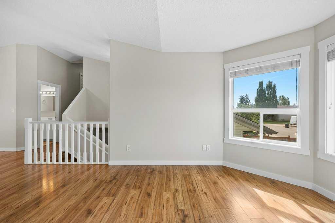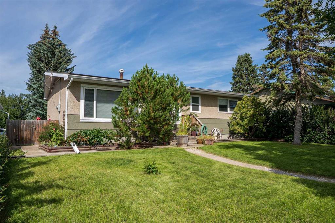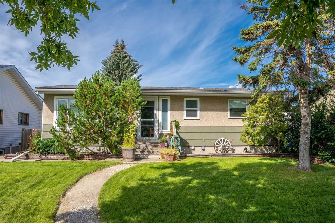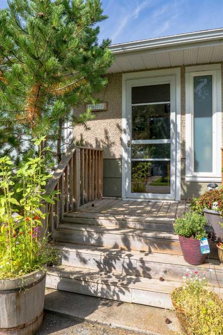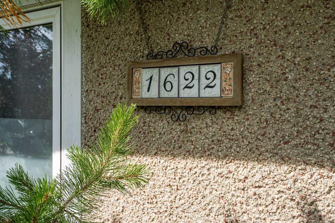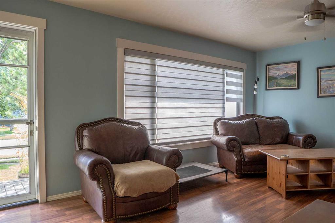29 Amery Crescent
Crossfield T0M0S0
MLS® Number: A2246466
$ 505,000
3
BEDROOMS
2 + 1
BATHROOMS
1,240
SQUARE FEET
2016
YEAR BUILT
Welcome to 29 Amery Crescent, nestled on a quiet, tree-lined street in the popular Vista Crossing community of Crossfield. This two-storey charmer is the perfect blend of comfort and function, located in a small-town setting where young families and long-time locals create a warm, welcoming vibe. Out front, a charming nearly 200 sq ft covered veranda sets the tone for neighbourly chats and morning coffee. Inside, you’ll find an open-concept main floor featuring BRAND-NEW LUXURY VINYL PLANK FLOORING, a GAS FIREPLACE in the cozy living room, and a stylish kitchen with QUARTZ COUNTERTOPS, white shaker cabinets, and stainless steel appliances, including a BRAND-NEW FRIDGE. A rear mud room adds convenience, and the overall layout is perfect for entertaining or everyday family life. Upstairs offers a thoughtful layout with a primary bedroom featuring a WALK-IN CLOSET and 4-piece ensuite, two additional bedrooms, and a second full bathroom. The HUNTER DOUGLAS BLINDS throughout add a stylish touch and provide excellent light control and privacy. The basement is unfinished with a bathroom rough-in and two large windows, giving you room to grow or customize. Step outside to a NEW REAR DECK and freshly landscaped MASSIVE BACKYARD—perfect for BBQs, backyard games, or just relaxing. A NEW EXTERIOR SHED adds convenient storage, and the rear concrete garage foundation is ready for your future double-car garage or RV parking. Vista Crossing offers over 4?km of scenic walking trails, 20 acres of green space, 5 acres of protected wetlands, playgrounds, sports fields, and even a community garden—an ideal setting for families and outdoor enthusiasts. Located just 30 minutes from Calgary and 10 minutes from Airdrie, it offers peaceful small-town living with quick access to city amenities. Book your private showing today!
| COMMUNITY | |
| PROPERTY TYPE | Detached |
| BUILDING TYPE | House |
| STYLE | 2 Storey |
| YEAR BUILT | 2016 |
| SQUARE FOOTAGE | 1,240 |
| BEDROOMS | 3 |
| BATHROOMS | 3.00 |
| BASEMENT | Full, Unfinished |
| AMENITIES | |
| APPLIANCES | Dishwasher, Electric Stove, Microwave Hood Fan, Refrigerator, Washer/Dryer, Window Coverings |
| COOLING | None |
| FIREPLACE | Gas |
| FLOORING | Carpet, Tile, Vinyl Plank |
| HEATING | Forced Air, Natural Gas |
| LAUNDRY | In Basement |
| LOT FEATURES | Back Lane, Back Yard, Rectangular Lot |
| PARKING | Alley Access, Parking Pad, RV Access/Parking |
| RESTRICTIONS | Restrictive Covenant |
| ROOF | Asphalt Shingle, Metal |
| TITLE | Fee Simple |
| BROKER | Real Broker |
| ROOMS | DIMENSIONS (m) | LEVEL |
|---|---|---|
| Living Room | 14`6" x 11`3" | Main |
| Kitchen | 13`5" x 9`1" | Main |
| Dining Room | 15`11" x 7`3" | Main |
| 2pc Bathroom | 7`0" x 2`11" | Main |
| Walk-In Closet | 9`1" x 4`10" | Second |
| Bedroom - Primary | 11`5" x 9`10" | Second |
| Bedroom | 9`1" x 9`4" | Second |
| Bedroom | 8`11" x 9`0" | Second |
| 4pc Ensuite bath | 9`1" x 4`11" | Second |
| 4pc Bathroom | 9`1" x 4`11" | Second |

