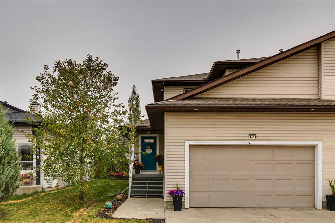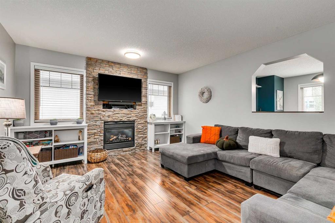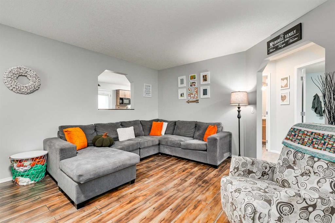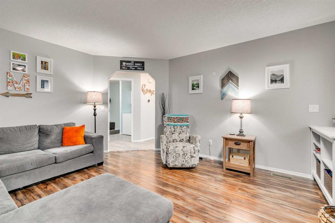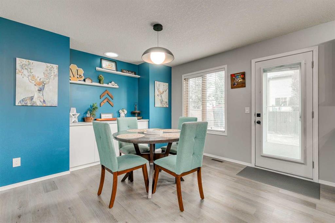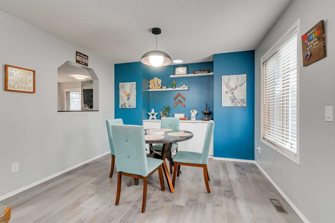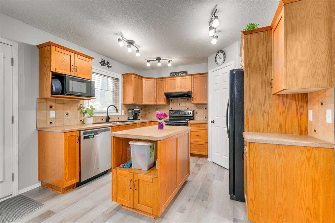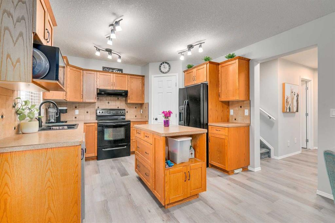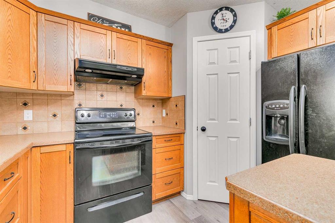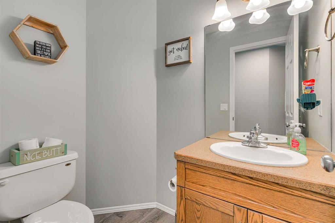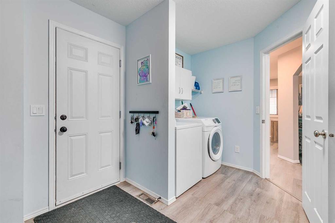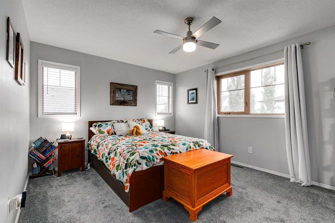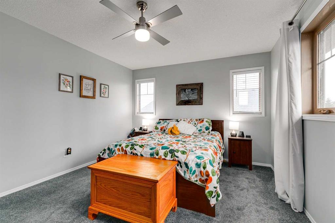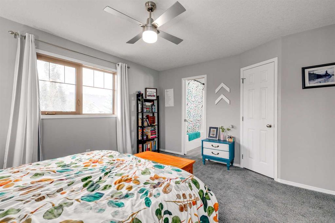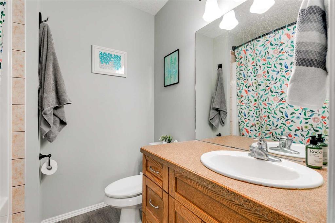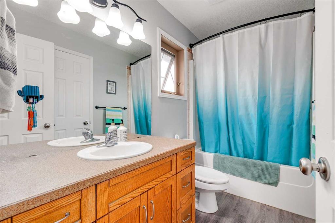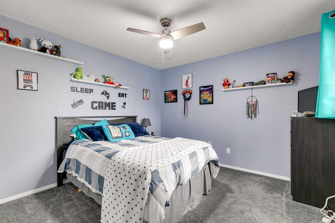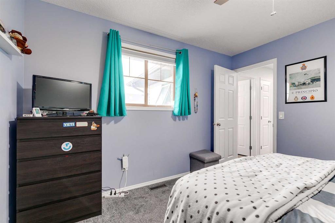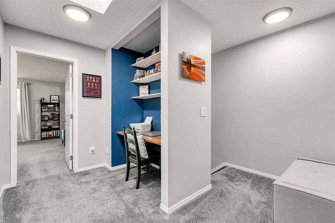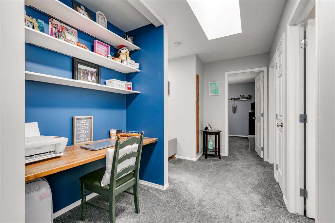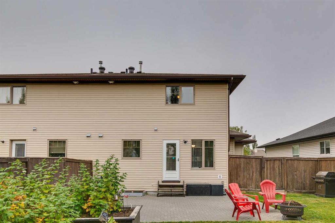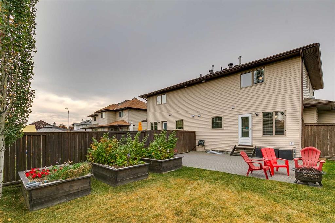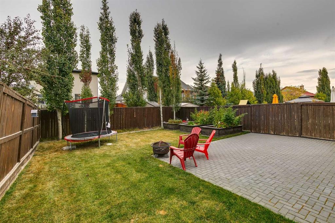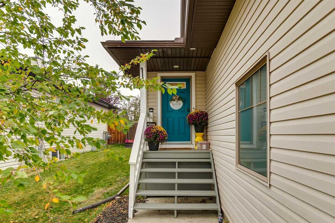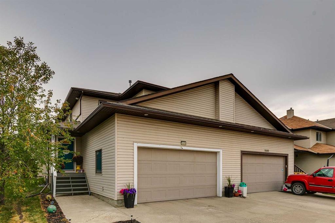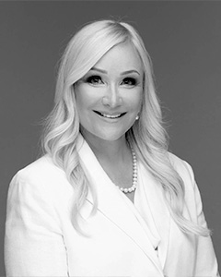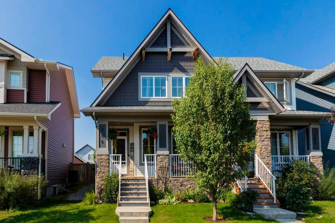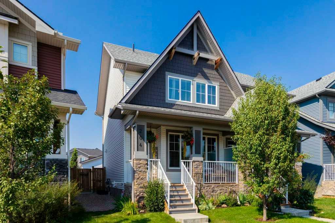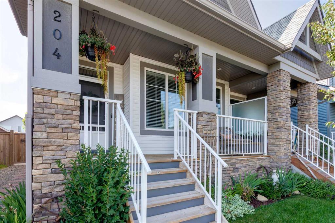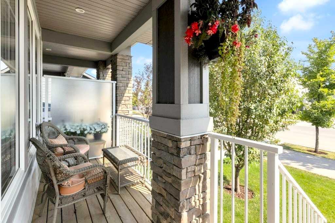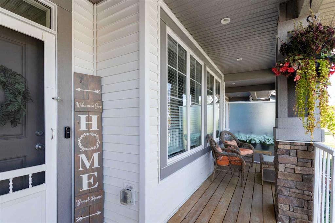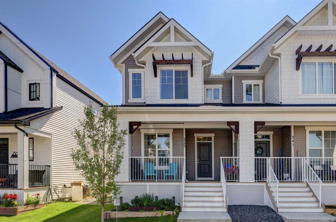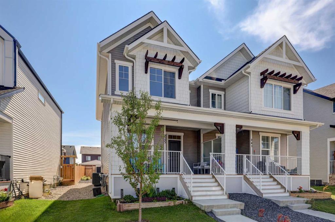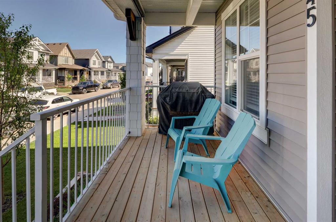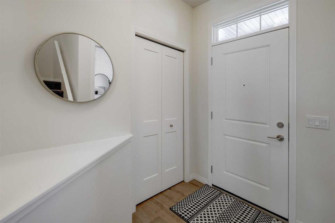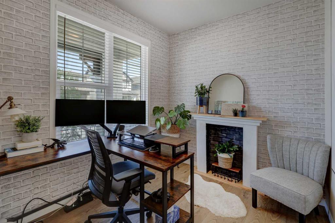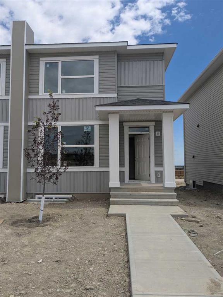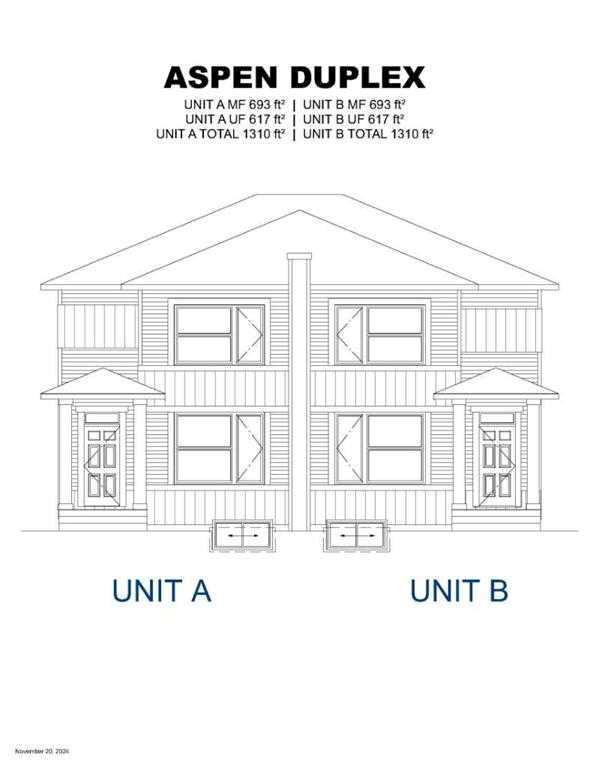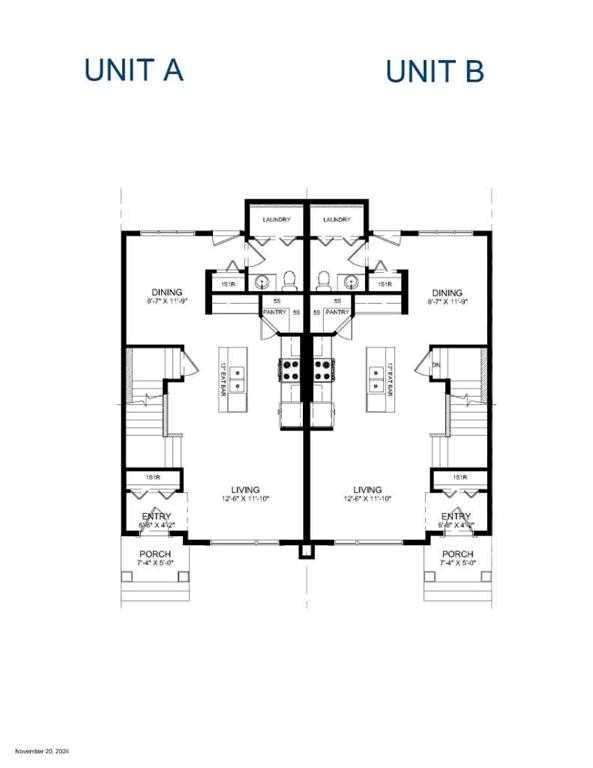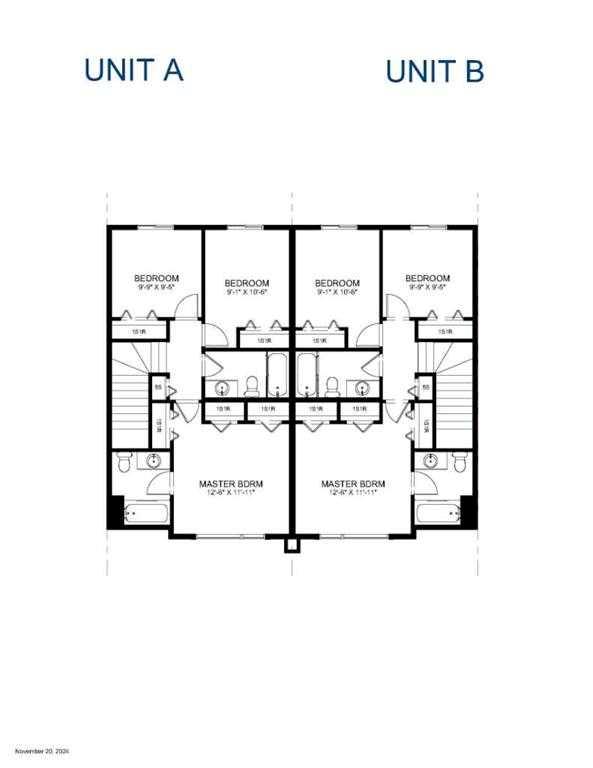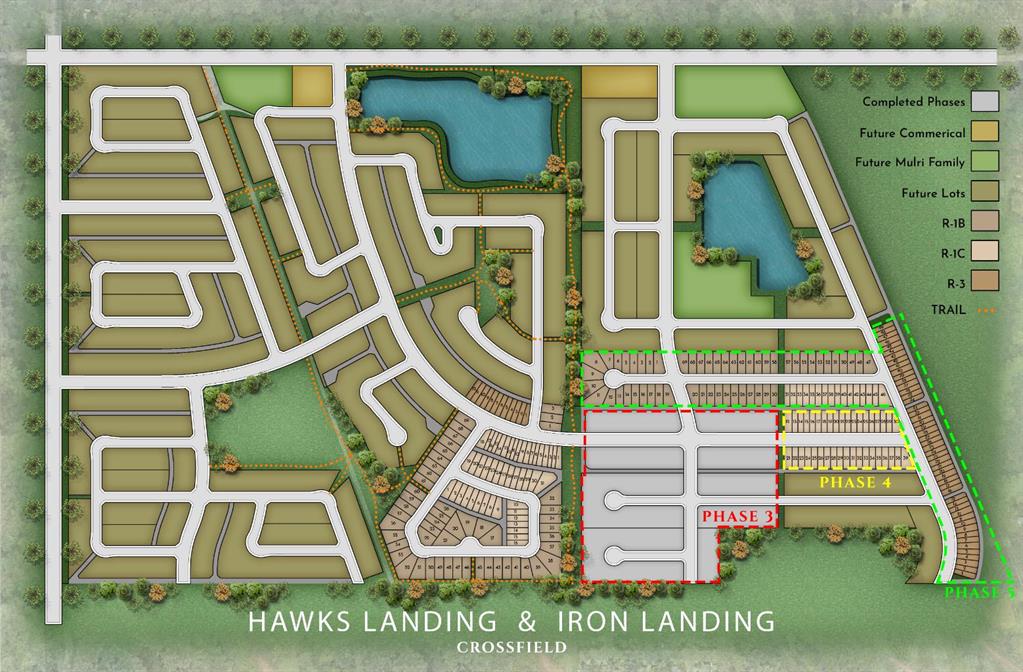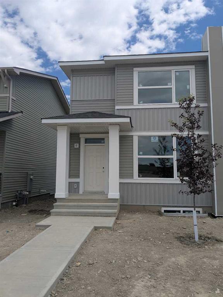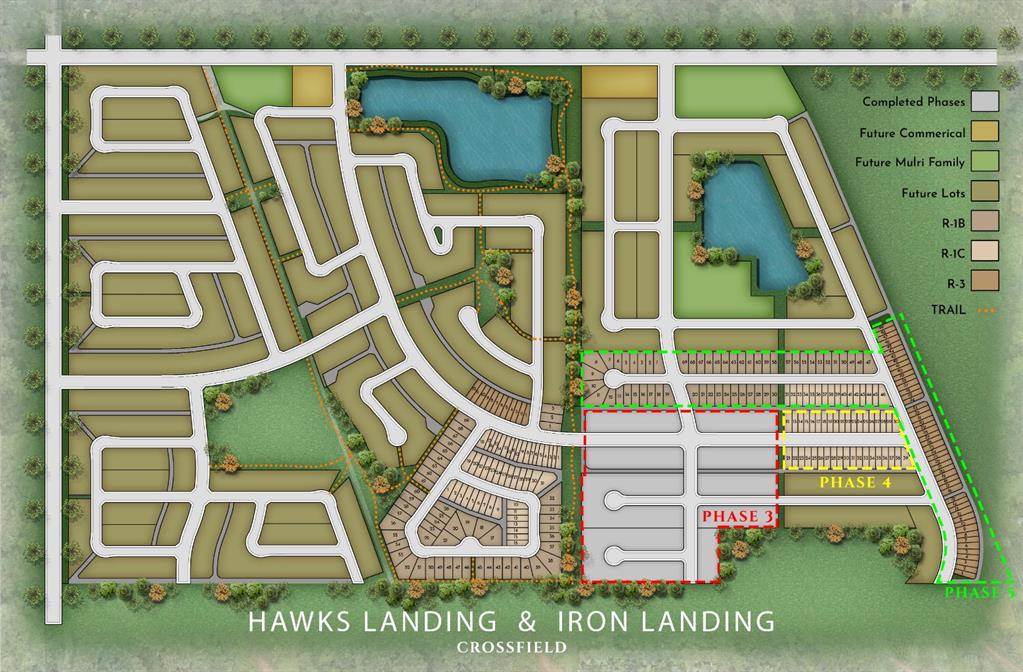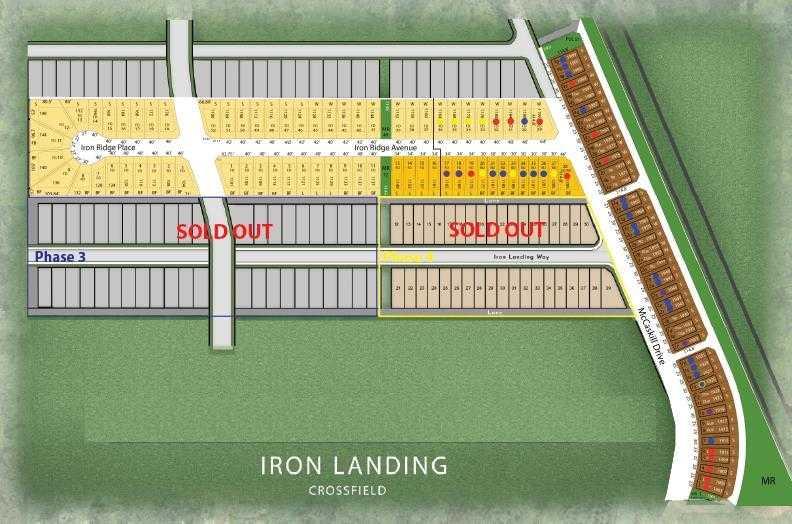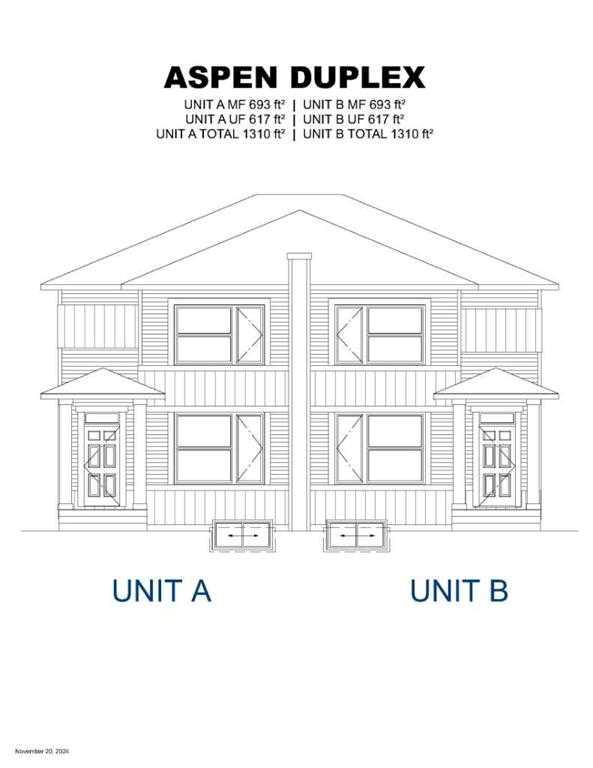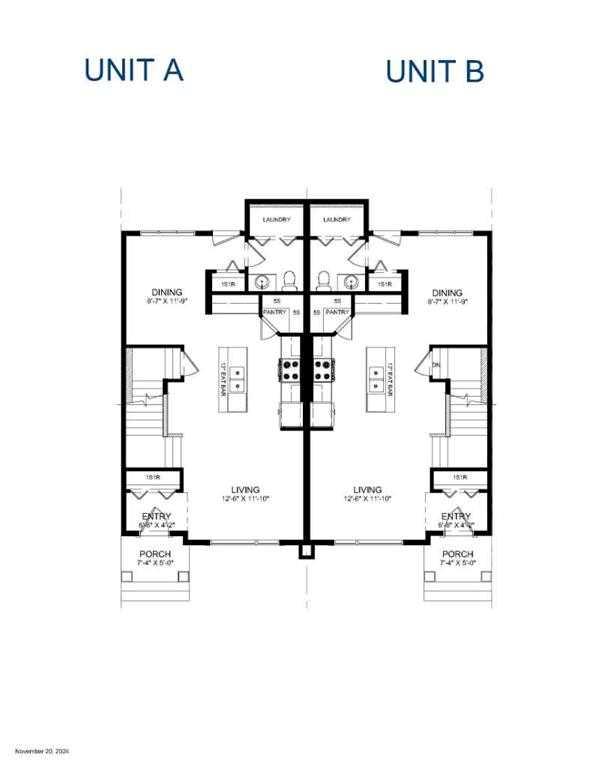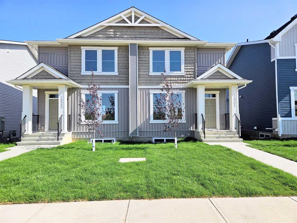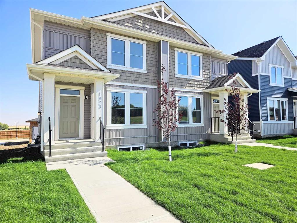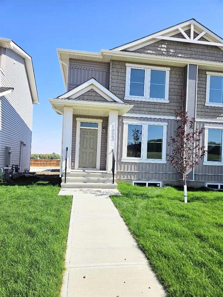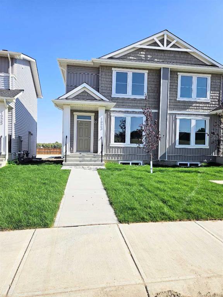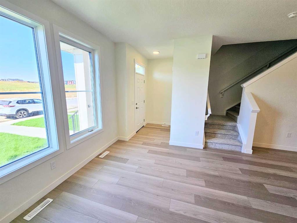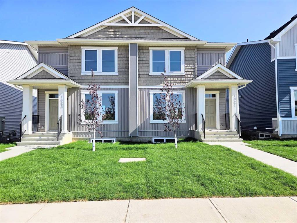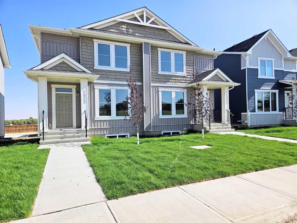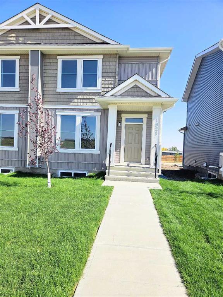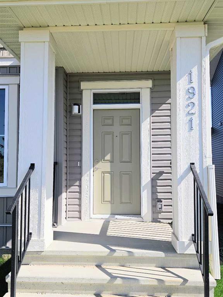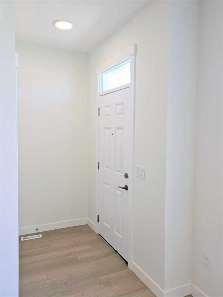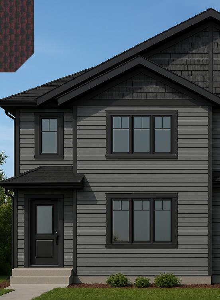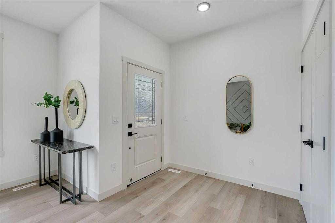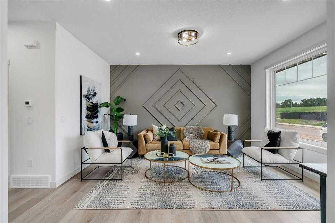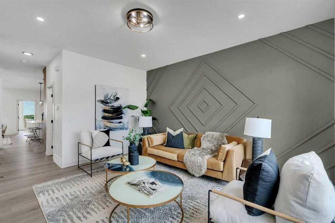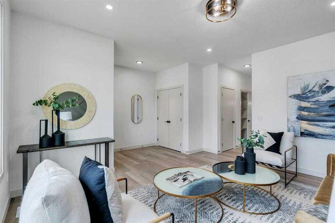1414 Smith Avenue
Crossfield T0M 0S0
MLS® Number: A2261215
$ 479,900
3
BEDROOMS
2 + 1
BATHROOMS
1,660
SQUARE FEET
2006
YEAR BUILT
This thoughtfully cared-for home combines comfort with a touch of refined living. The main floor offers a separate front living room anchored by a beautiful stone-faced fireplace, an inviting feature that sets a warm and elegant tone. The kitchen blends practicality and style with oak cabinetry, a centre island, corner pantry, a window over the sink overlooking the backyard, and flows seamlessly into the spacious dining area. A 2-piece bath, laundry, and mudroom complete this level. Upstairs, the primary suite feels like a private retreat with its walk-in closet and 4-piece ensuite, while two additional bedrooms share a full bathroom. A custom built-in desk in the upper hallway provides a dedicated space for work or study. Outside, the fenced backyard includes raised garden beds and a side garden, offering a wonderful ready made space to start your own garden. The oversized driveway and double attached garage provide ample parking. Ideally located in the family-friendly community of Crossfield, this home is just one block from a local park and within minutes of schools, shops, and recreational amenities—while only a short drive to Airdrie or Calgary.
| COMMUNITY | |
| PROPERTY TYPE | Semi Detached (Half Duplex) |
| BUILDING TYPE | Duplex |
| STYLE | 2 Storey, Side by Side |
| YEAR BUILT | 2006 |
| SQUARE FOOTAGE | 1,660 |
| BEDROOMS | 3 |
| BATHROOMS | 3.00 |
| BASEMENT | Full, Unfinished |
| AMENITIES | |
| APPLIANCES | Dishwasher, Electric Stove, Garage Control(s), Range Hood, Refrigerator, Window Coverings |
| COOLING | None |
| FIREPLACE | Gas, Living Room, Stone |
| FLOORING | Carpet, Laminate, Vinyl |
| HEATING | Forced Air |
| LAUNDRY | Laundry Room, Main Level |
| LOT FEATURES | Back Yard, Front Yard, Interior Lot, Landscaped, Low Maintenance Landscape, Rectangular Lot, Street Lighting |
| PARKING | Double Garage Attached, Front Drive, Garage Faces Front |
| RESTRICTIONS | Restrictive Covenant, Utility Right Of Way |
| ROOF | Asphalt Shingle |
| TITLE | Fee Simple |
| BROKER | CIR Realty |
| ROOMS | DIMENSIONS (m) | LEVEL |
|---|---|---|
| Kitchen | 11`6" x 10`0" | Main |
| Dining Room | 11`6" x 11`0" | Main |
| Living Room | 14`8" x 13`2" | Main |
| Foyer | 14`8" x 5`5" | Main |
| 2pc Bathroom | 6`2" x 4`4" | Main |
| 4pc Bathroom | 9`8" x 4`11" | Upper |
| 4pc Ensuite bath | 7`0" x 6`0" | Upper |
| Mud Room | 12`0" x 8`7" | Upper |
| Den | 11`0" x 7`2" | Upper |
| Bedroom - Primary | 14`8" x 11`8" | Upper |
| Bedroom | 11`6" x 11`0" | Upper |
| Bedroom | 11`3" x 9`8" | Upper |

