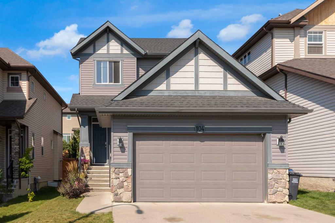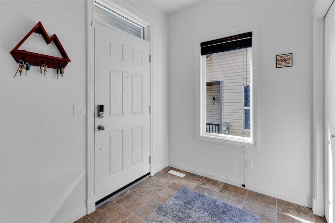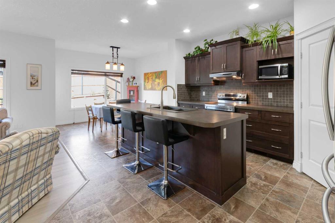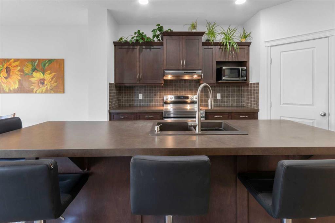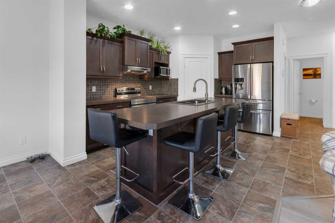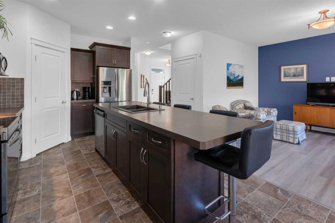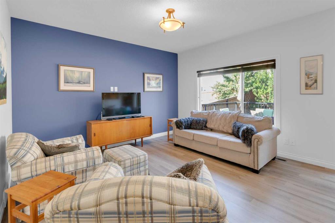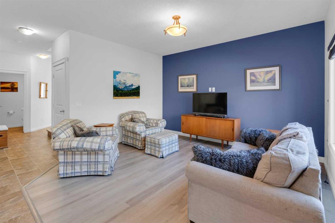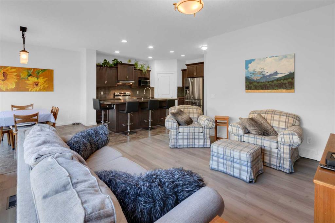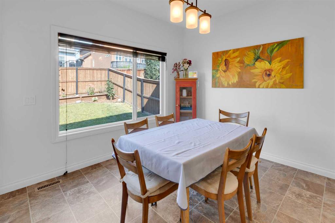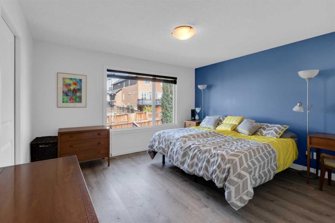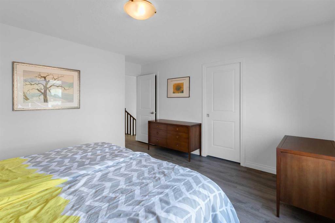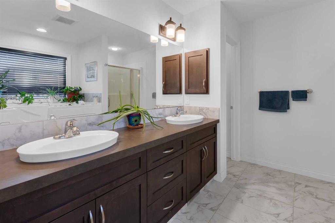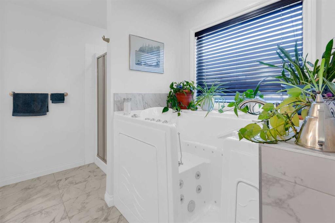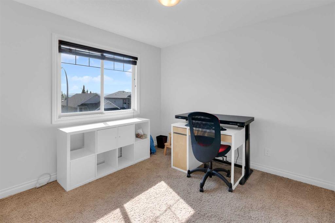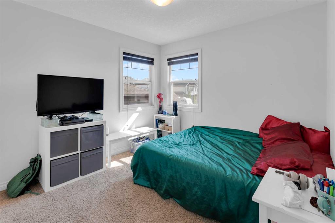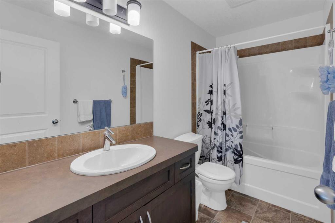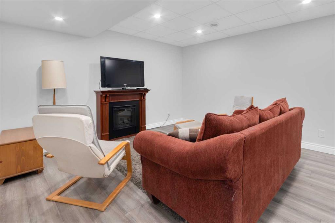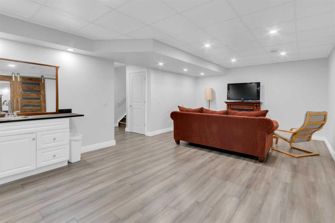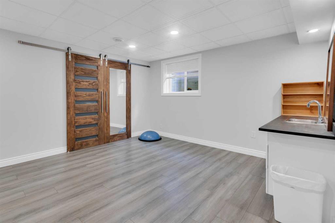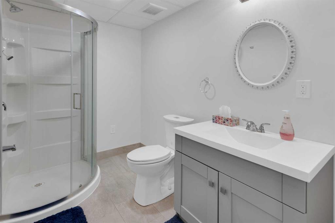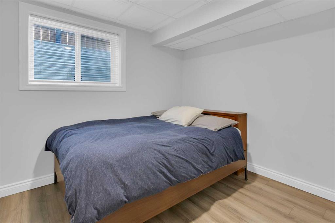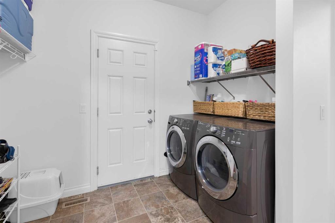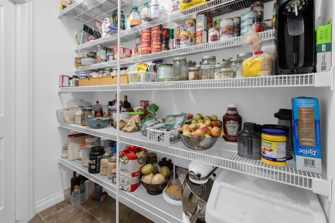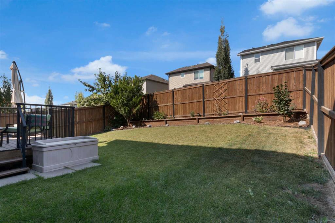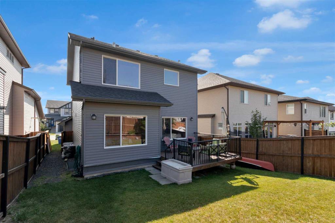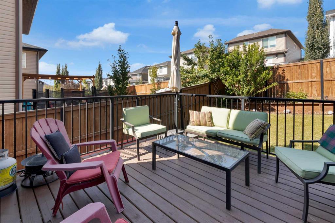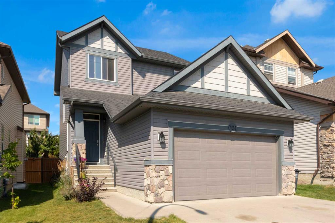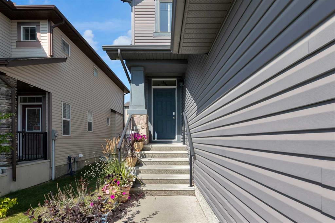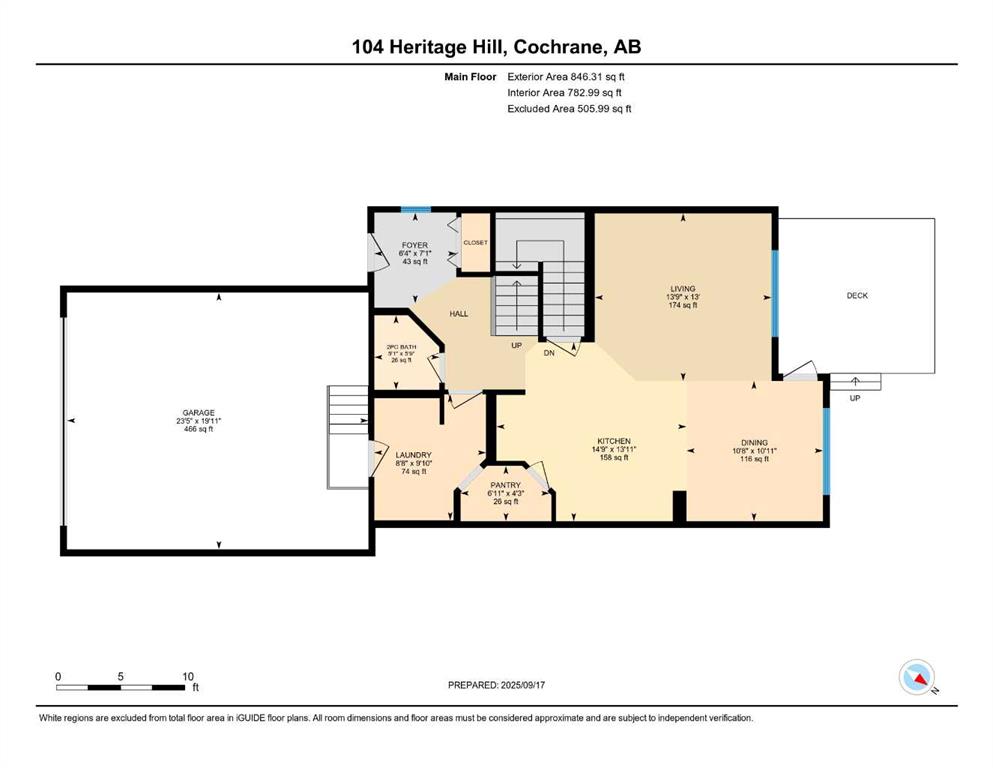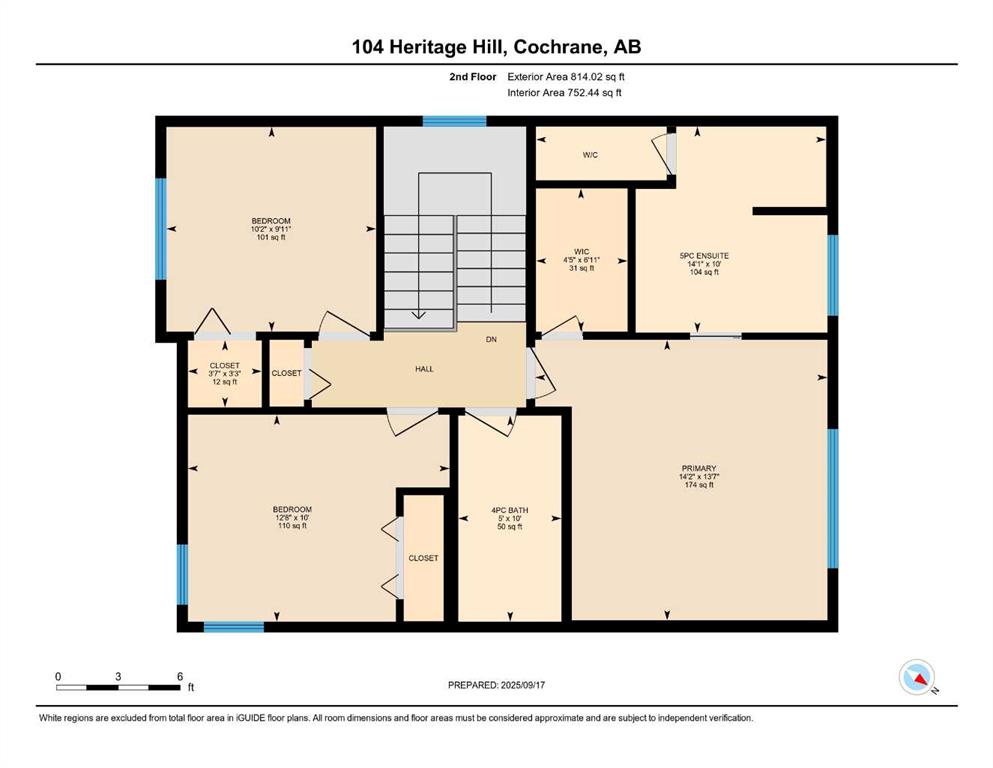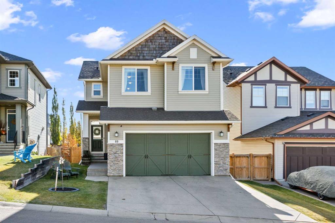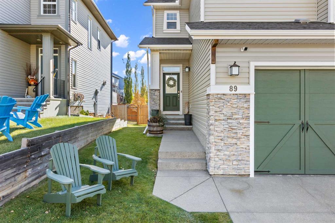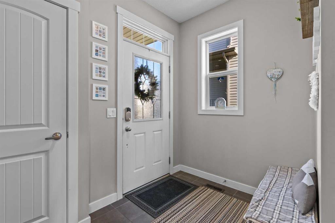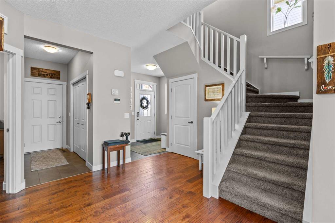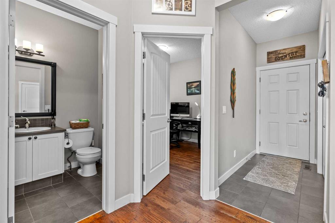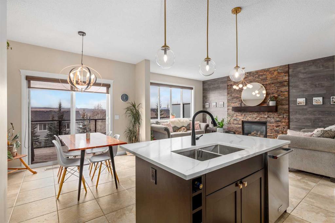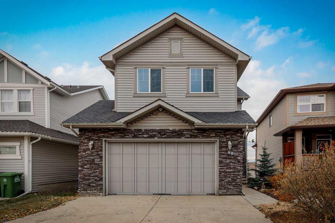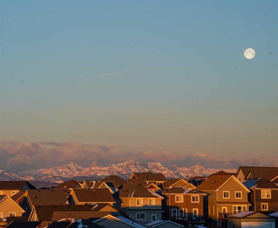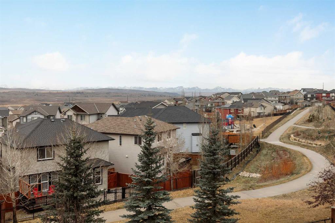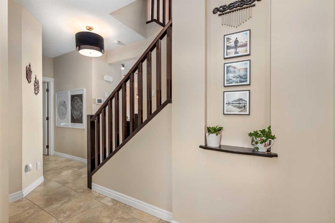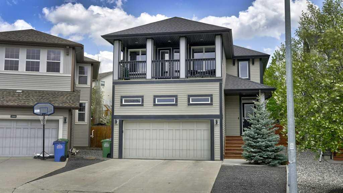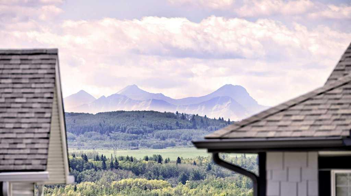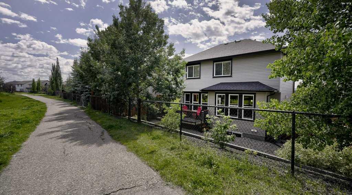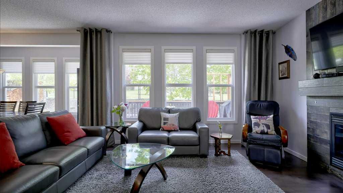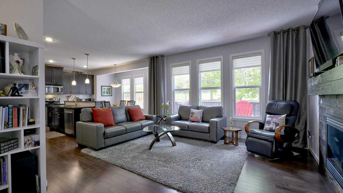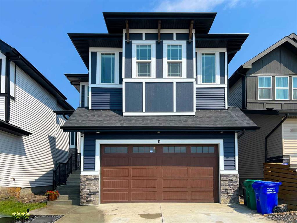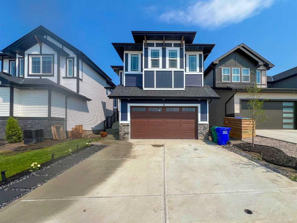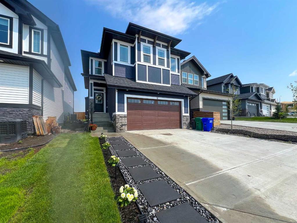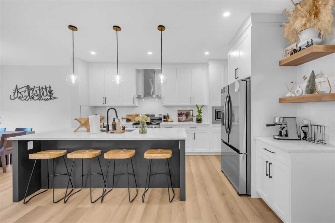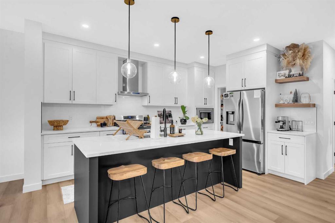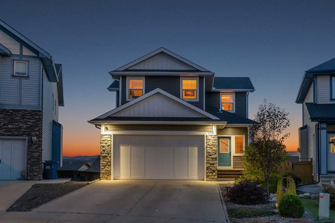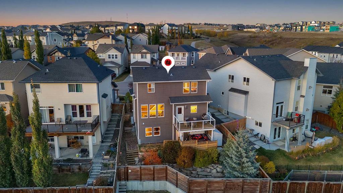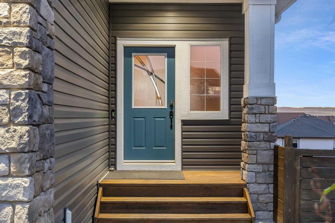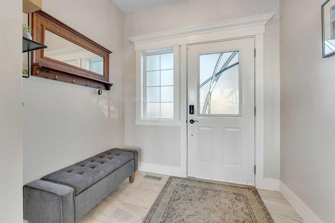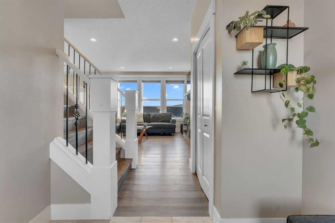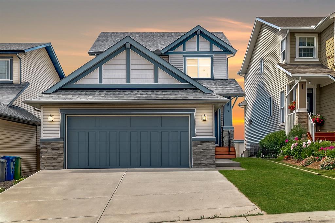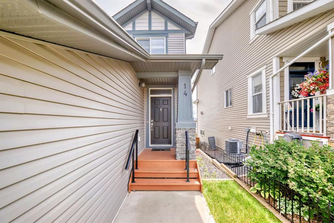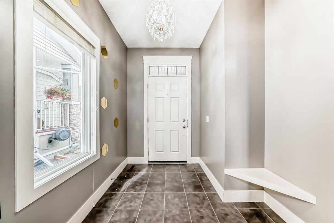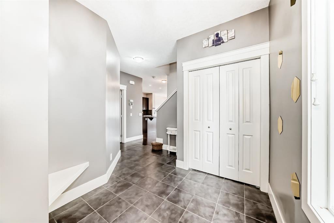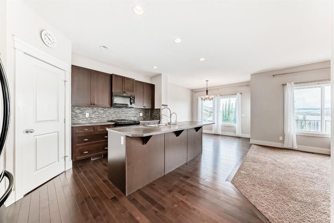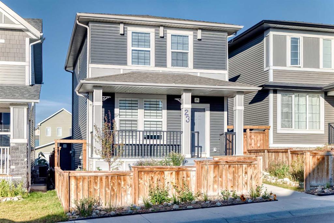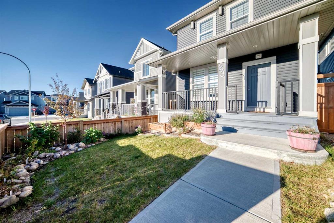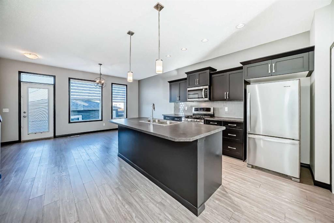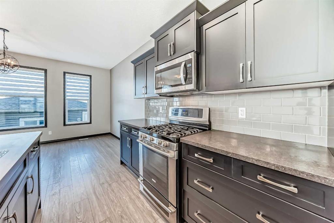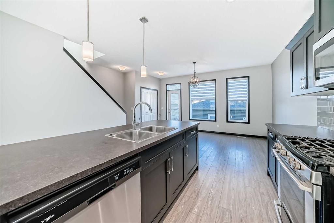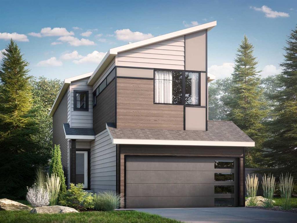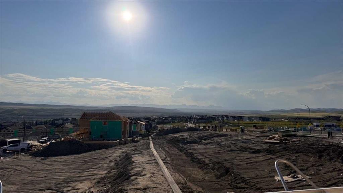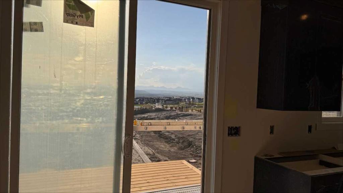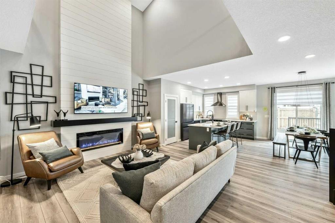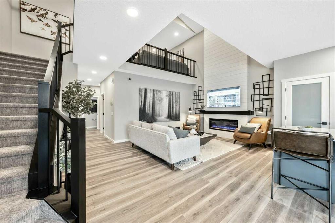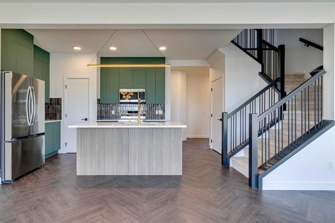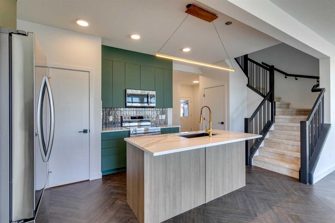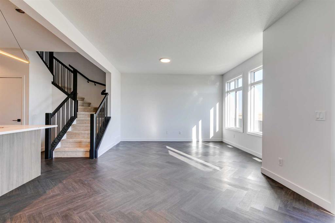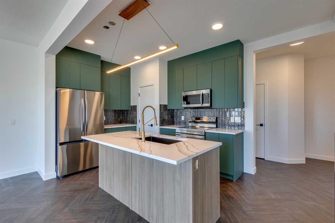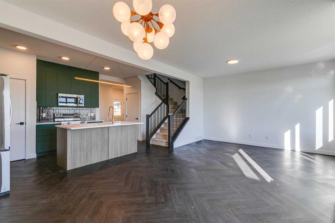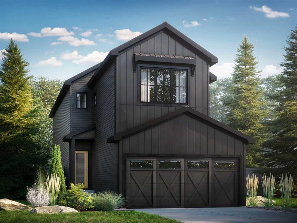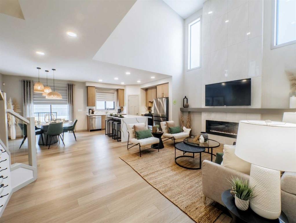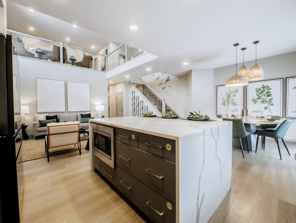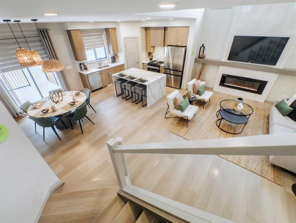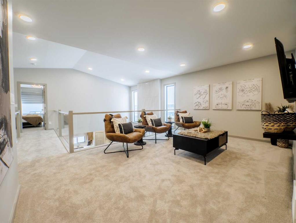104 Heritage Hill
Cochrane T4C0L4
MLS® Number: A2256483
$ 599,900
4
BEDROOMS
3 + 1
BATHROOMS
1,535
SQUARE FEET
2010
YEAR BUILT
AMENDED PRICE !!! ROOM TO MOVE! Don't miss this Heritage Hills detached home with 4 bedrooms, 4 bathrooms, double attached garage and so much more. With over 2,250 square feet of finished space, this 3 level home offers room for your growing family and/or visitors. The main floor features an open design floorplan generously laid out kitchen/living/dining and backyard access. It begins with a welcoming entrance, powder room, pantry and laundry room with garage access. The 2nd floor boasts 3 bedrooms, a 5 piece ensuite bath, additional 4 piece bath, and plenty of natural ight. The lower level completes this home with a fourth bedroom, 3 piece bath, large family/rec room, wet bar and ample storage. A fenced in backyard provides outdoor space to relax, entertain and grow! This home is priced to sell, call your agent for a personal viewing.
| COMMUNITY | Heritage Hills. |
| PROPERTY TYPE | Detached |
| BUILDING TYPE | House |
| STYLE | 2 Storey |
| YEAR BUILT | 2010 |
| SQUARE FOOTAGE | 1,535 |
| BEDROOMS | 4 |
| BATHROOMS | 4.00 |
| BASEMENT | Full |
| AMENITIES | |
| APPLIANCES | Dishwasher, Dryer, Electric Range, Electric Water Heater, Range Hood, Refrigerator, Washer |
| COOLING | None |
| FIREPLACE | N/A |
| FLOORING | Carpet, Ceramic Tile, Laminate, Vinyl |
| HEATING | Forced Air, Natural Gas |
| LAUNDRY | Laundry Room |
| LOT FEATURES | Back Yard, Few Trees, Landscaped, Street Lighting |
| PARKING | Double Garage Attached, Garage Door Opener, Multiple Driveways |
| RESTRICTIONS | Restrictive Covenant |
| ROOF | Asphalt Shingle |
| TITLE | Fee Simple |
| BROKER | Dalton Real Estate |
| ROOMS | DIMENSIONS (m) | LEVEL |
|---|---|---|
| Game Room | 13`7" x 22`11" | Lower |
| Bedroom | 9`7" x 9`0" | Lower |
| Furnace/Utility Room | 8`7" x 13`7" | Lower |
| 3pc Bathroom | 9`0" x 5`11" | Lower |
| Living Room | 13`9" x 13`0" | Main |
| Kitchen | 14`9" x 10`11" | Main |
| Dining Room | 10`8" x 10`11" | Main |
| Pantry | 6`11" x 4`3" | Main |
| Laundry | 8`8" x 9`10" | Main |
| 2pc Bathroom | 5`1" x 5`9" | Main |
| Foyer | 6`4" x 7`1" | Main |
| Bedroom - Primary | 14`2" x 13`7" | Second |
| 5pc Ensuite bath | 14`1" x 10`0" | Second |
| Walk-In Closet | 4`5" x 6`11" | Second |
| 4pc Bathroom | 10`0" x 5`0" | Second |
| Bedroom | 12`8" x 10`0" | Second |
| Bedroom | 10`2" x 9`11" | Second |
| Other | 3`7" x 3`3" | Second |

