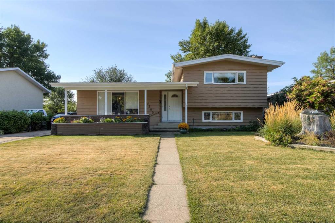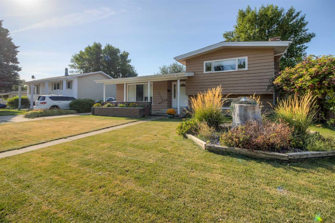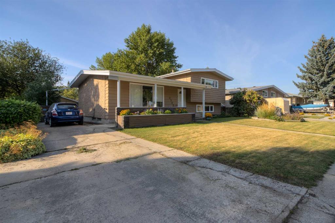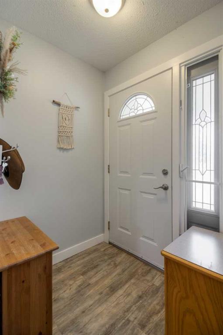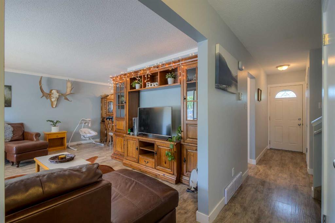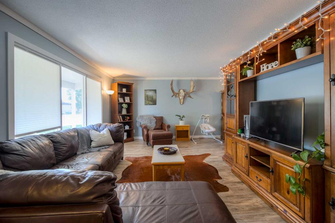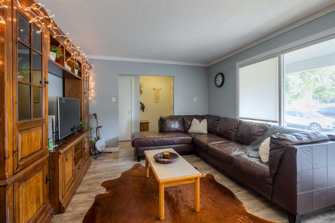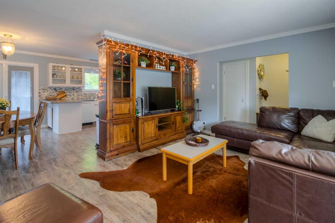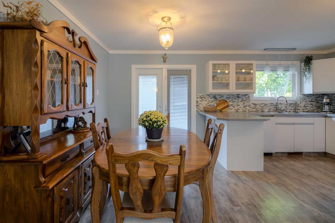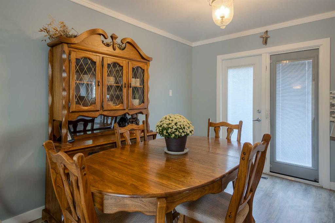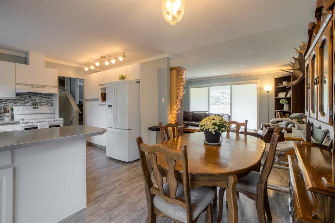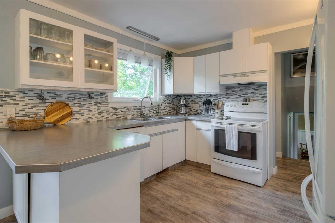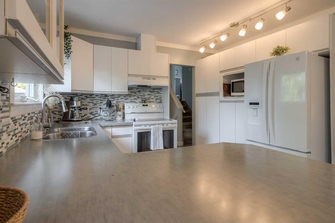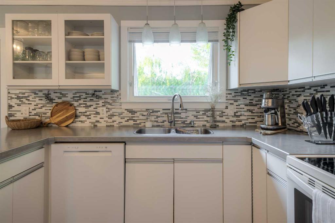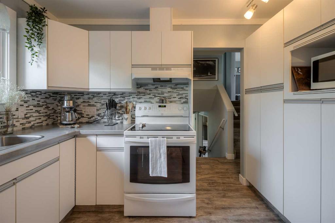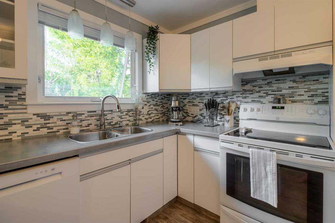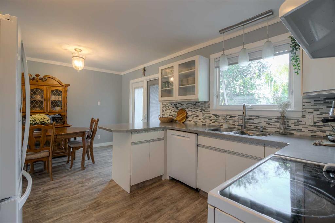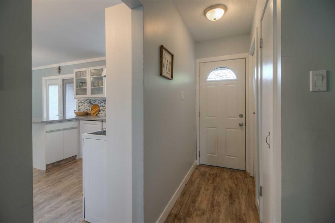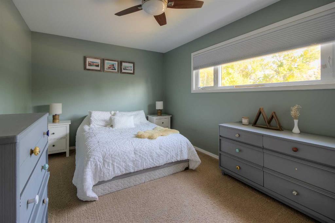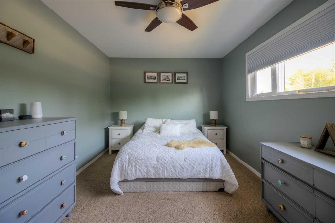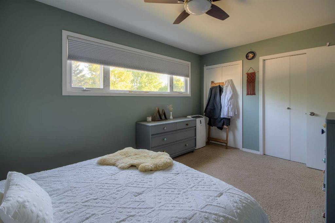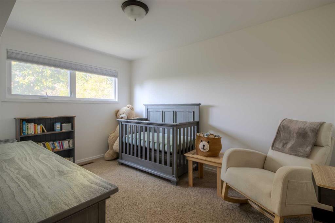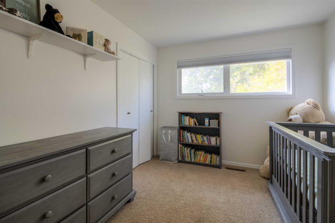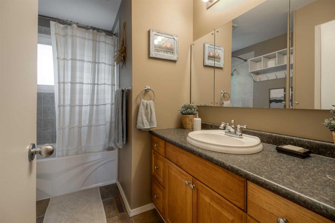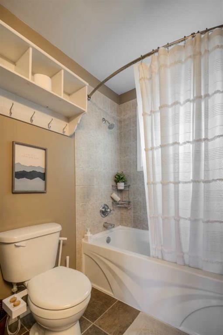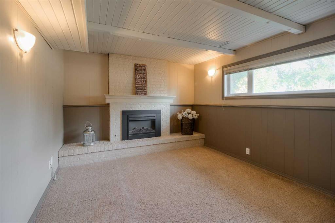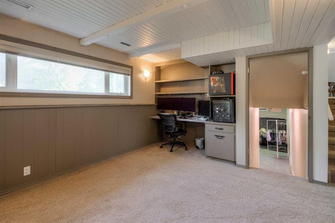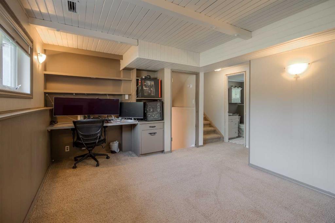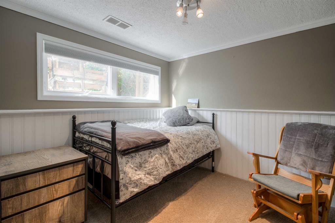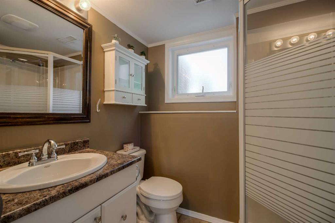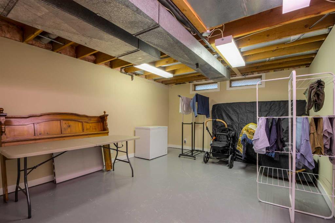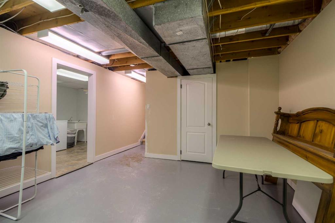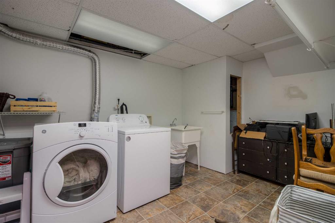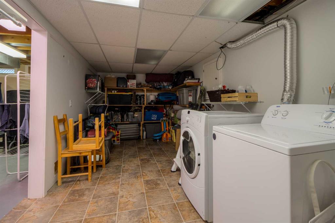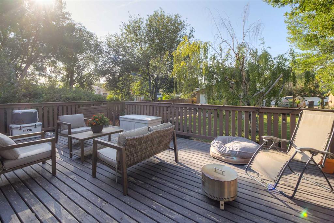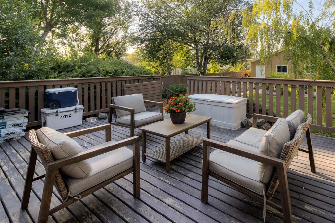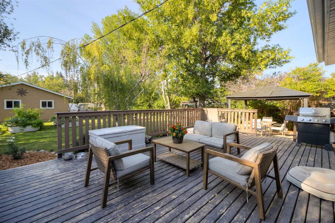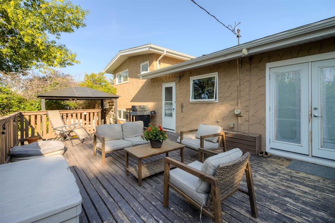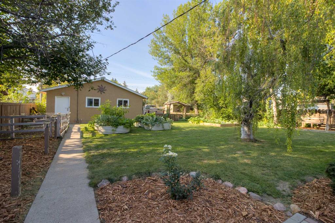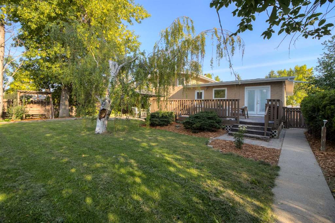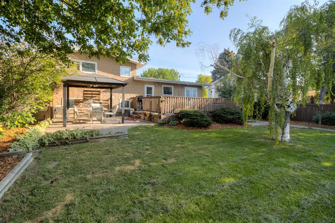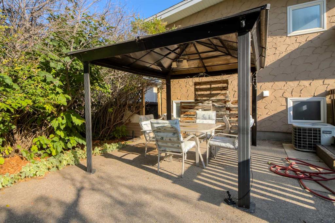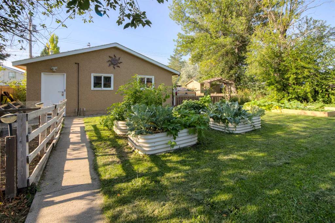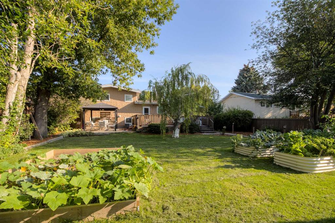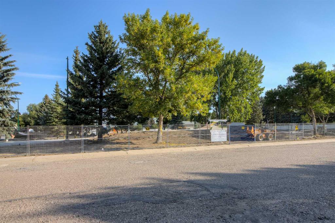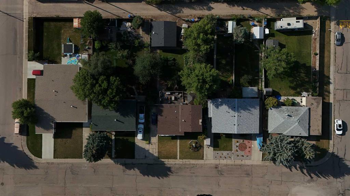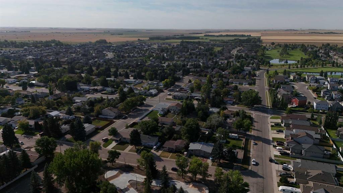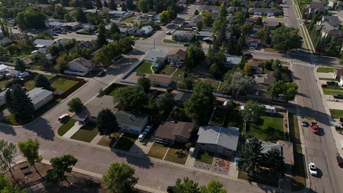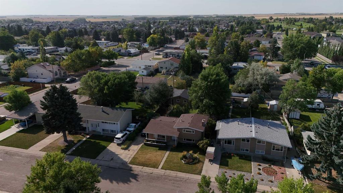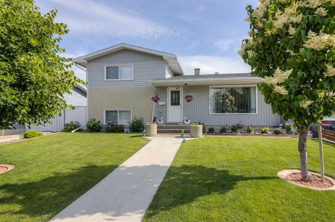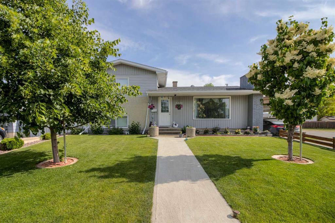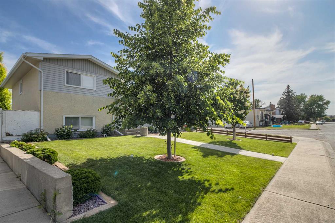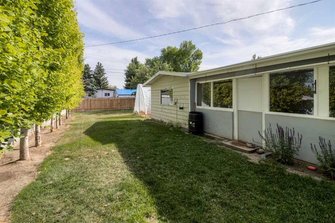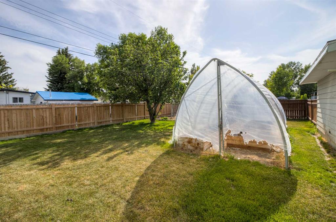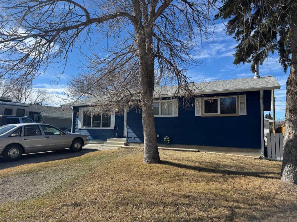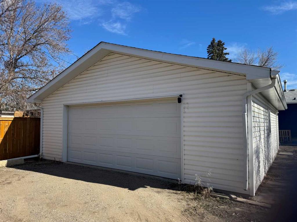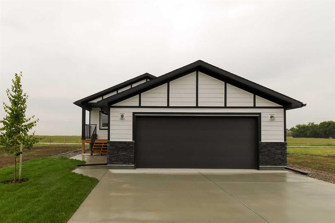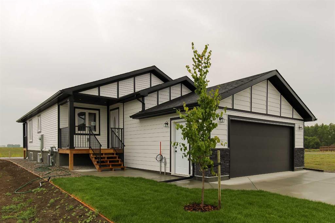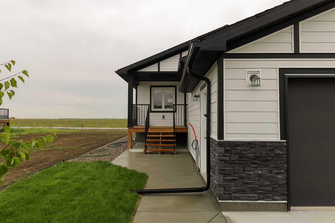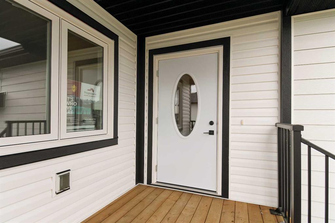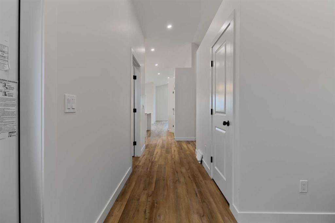2309 22 Avenue
Coaldale T1M 1H5
MLS® Number: A2251391
$ 450,000
3
BEDROOMS
2 + 0
BATHROOMS
1,041
SQUARE FEET
1971
YEAR BUILT
Welcome to this exceptionally clean and well-maintained 4-level split in Coaldale — a perfect blend of comfort, space, and lifestyle. This home features newer vinyl windows on the top three levels and a newer roof, offering peace of mind and long-term value. Inside, the layout is bright and functional, ideal for families, professionals, or anyone looking for flexible living space. Across the street, enjoy direct access to a community skate park, while the backyard offers a peaceful escape. Enjoy your own private, treed oasis, complete with an oversized deck that's perfect for BBQs, summer gatherings, or simply soaking up the quiet surroundings. This property also includes a large detached garage — perfect for vehicles, storage, or a workshop setup. This home has everything you need — space, updates, location, and a lifestyle to match. Don’t miss your chance to make it yours.
| COMMUNITY | |
| PROPERTY TYPE | Detached |
| BUILDING TYPE | House |
| STYLE | 4 Level Split |
| YEAR BUILT | 1971 |
| SQUARE FOOTAGE | 1,041 |
| BEDROOMS | 3 |
| BATHROOMS | 2.00 |
| BASEMENT | Full, Unfinished |
| AMENITIES | |
| APPLIANCES | Central Air Conditioner, Dishwasher, Microwave, Range Hood, Refrigerator, Stove(s), Washer/Dryer |
| COOLING | Central Air |
| FIREPLACE | Electric |
| FLOORING | Carpet, Vinyl |
| HEATING | Forced Air |
| LAUNDRY | Lower Level |
| LOT FEATURES | Back Lane, Back Yard, Front Yard, Landscaped, Lawn, Private, Standard Shaped Lot, Street Lighting |
| PARKING | Double Garage Detached |
| RESTRICTIONS | None Known |
| ROOF | Asphalt Shingle |
| TITLE | Fee Simple |
| BROKER | Grassroots Realty Group |
| ROOMS | DIMENSIONS (m) | LEVEL |
|---|---|---|
| Laundry | 22`6" x 9`0" | Basement |
| Game Room | 21`6" x 12`5" | Basement |
| Furnace/Utility Room | 6`0" x 7`3" | Basement |
| 3pc Bathroom | Lower | |
| Bedroom | 9`0" x 9`1" | Lower |
| Family Room | 16`8" x 10`9" | Lower |
| Dining Room | 7`11" x 11`4" | Main |
| Kitchen | 9`10" x 11`4" | Main |
| Living Room | 17`9" x 12`0" | Main |
| 4pc Bathroom | Upper | |
| Bedroom | 9`7" x 13`0" | Upper |
| Bedroom - Primary | 14`11" x 9`11" | Upper |

