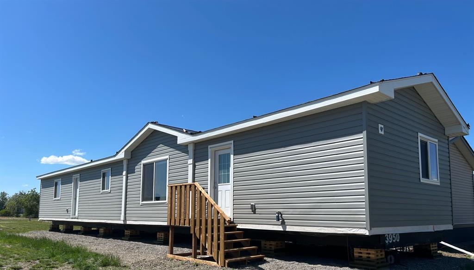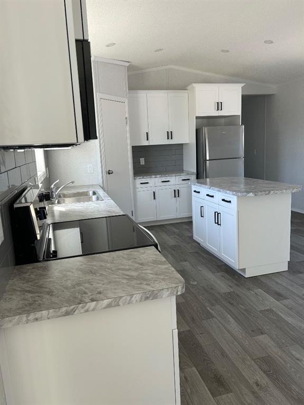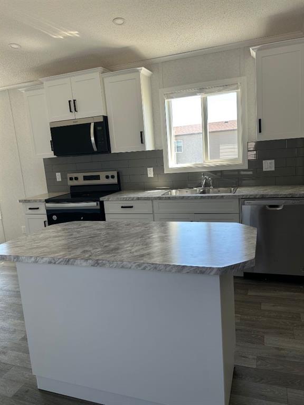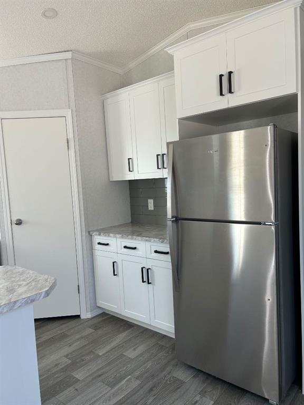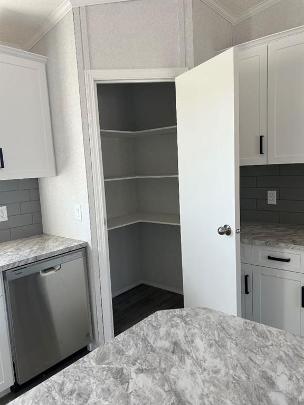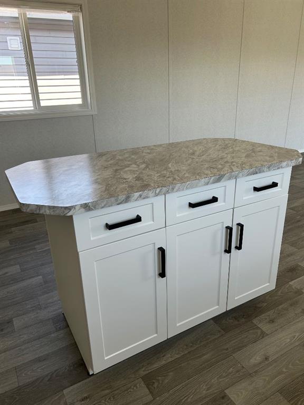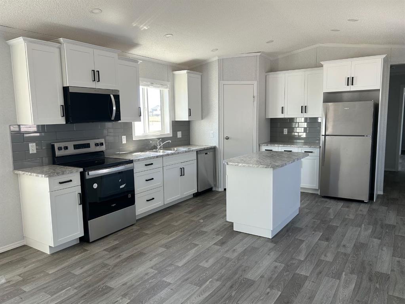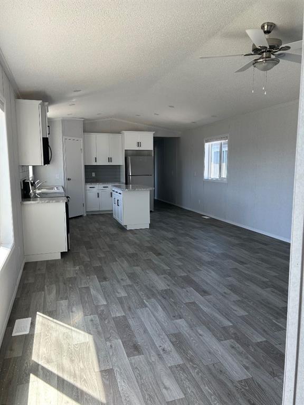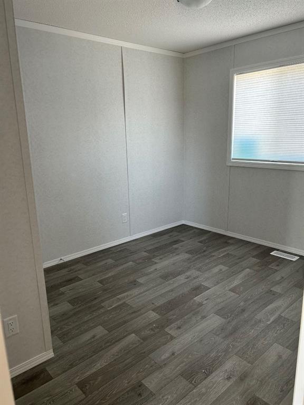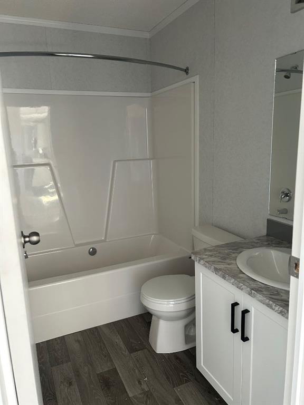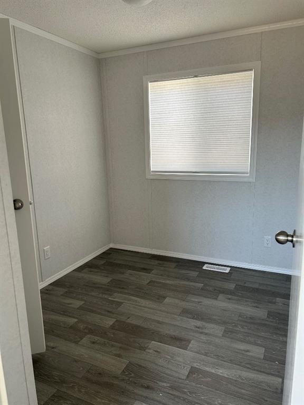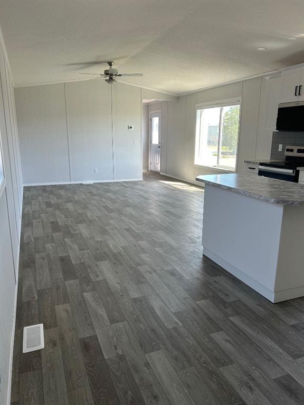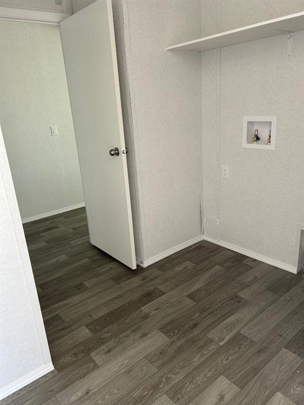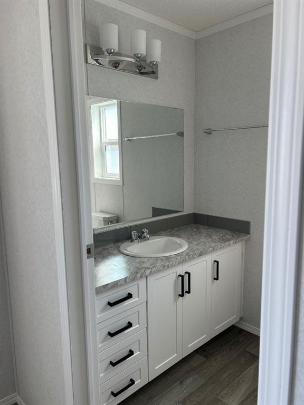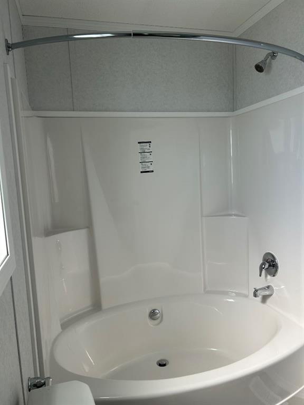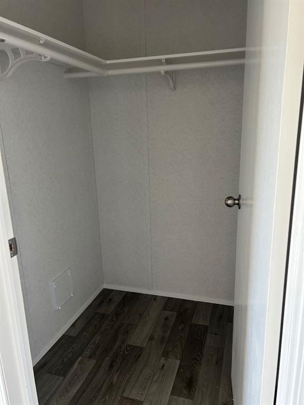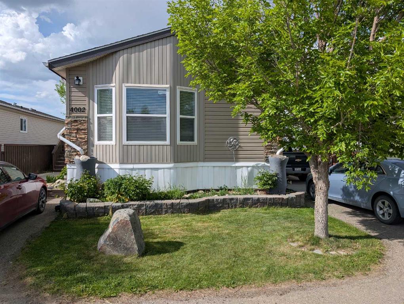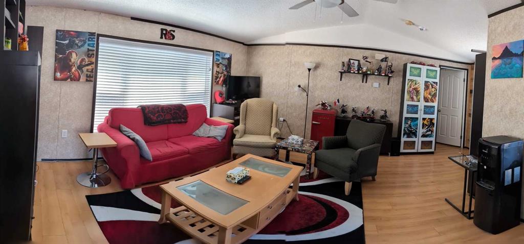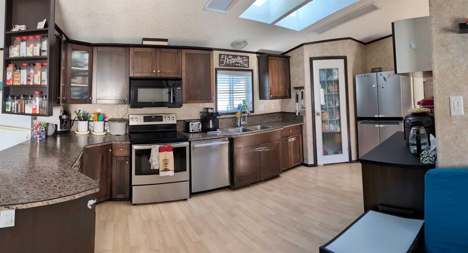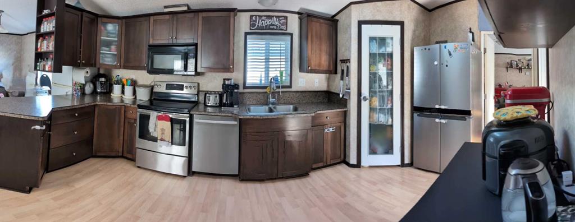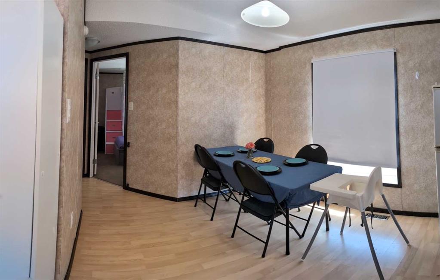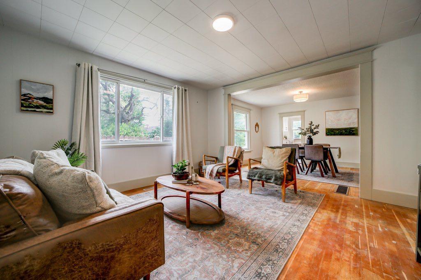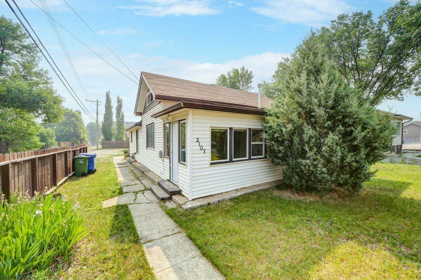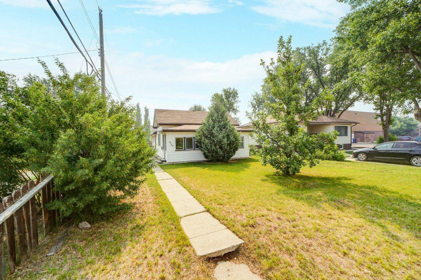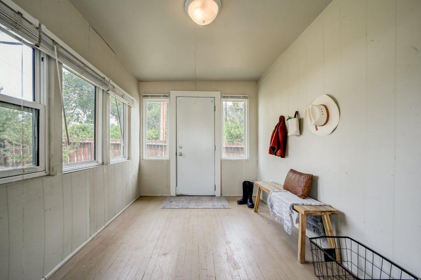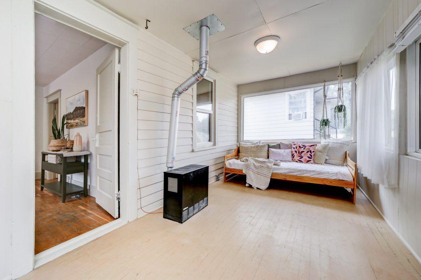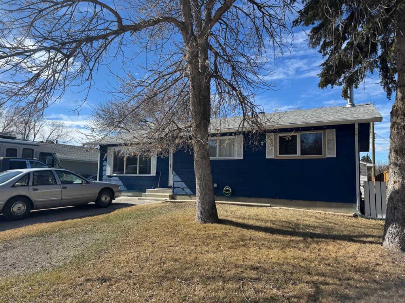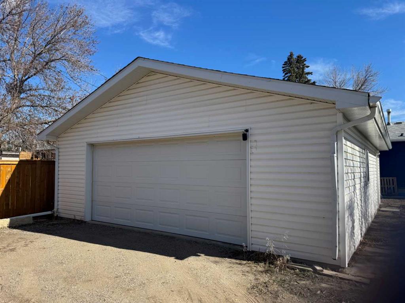$ 319,900
3
BEDROOMS
2 + 0
BATHROOMS
1,216
SQUARE FEET
2025
YEAR BUILT
Welcome to 2002 Sunflower Crescent – in The Seasons! Discover the perfect blend of comfort, convenience, and ownership in this brand-new 2025 modular home, located in the desirable community of The Seasons, where you own your land — that’s right, no pad or rental fees! This is an opportunity to enjoy affordable homeownership without compromising on style or space. Step inside and be greeted by a bright, open-concept layout that offers 3 bedrooms and 2 full bathrooms, ideal for families, downsizers, or anyone looking for single-level living. The spacious kitchen is thoughtfully designed, featuring a large walk-in pantry, modern cabinetry, and a center island. The kitchen also comes fully equipped with stainless steel appliances, including a fridge, stove, dishwasher, and microwave. The primary suite includes a well-appointed ensuite bathroom and ample closet space, while the additional two bedrooms provide flexibility for a home office, guest room, or growing family. A separate utility/laundry room offers practical storage solutions, complete with a closet and dedicated space for your washer, dryer, and freezer. Situated in a peaceful and well-maintained community, 2002 Sunflower Crescent combines the best of low-maintenance living with the pride of ownership. Whether you're a first-time homebuyer, downsizing, or simply looking for a fresh start in a friendly neighborhood, this home checks all the boxes.
| COMMUNITY | |
| PROPERTY TYPE | Detached |
| BUILDING TYPE | Manufactured House |
| STYLE | Modular Home |
| YEAR BUILT | 2025 |
| SQUARE FOOTAGE | 1,216 |
| BEDROOMS | 3 |
| BATHROOMS | 2.00 |
| BASEMENT | None |
| AMENITIES | |
| APPLIANCES | Dishwasher, Electric Stove, Microwave, Refrigerator |
| COOLING | None |
| FIREPLACE | N/A |
| FLOORING | Linoleum |
| HEATING | Forced Air |
| LAUNDRY | Electric Dryer Hookup, Washer Hookup |
| LOT FEATURES | Interior Lot |
| PARKING | Parking Pad |
| RESTRICTIONS | None Known |
| ROOF | Asphalt Shingle |
| TITLE | Fee Simple |
| BROKER | RE/MAX REAL ESTATE - LETHBRIDGE |
| ROOMS | DIMENSIONS (m) | LEVEL |
|---|---|---|
| Bedroom - Primary | 12`0" x 14`6" | Main |
| Bedroom | 8`0" x 9`0" | Main |
| Kitchen With Eating Area | 15`0" x 14`6" | Main |
| 4pc Ensuite bath | 9`2" x 5`0" | Main |
| Living Room | 13`3" x 14`6" | Main |
| Bedroom | 11`3" x 9`0" | Main |
| 4pc Bathroom | 7`10" x 5`0" | Main |

