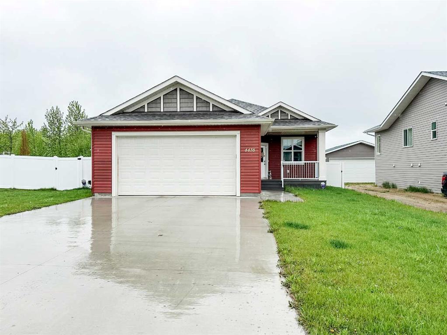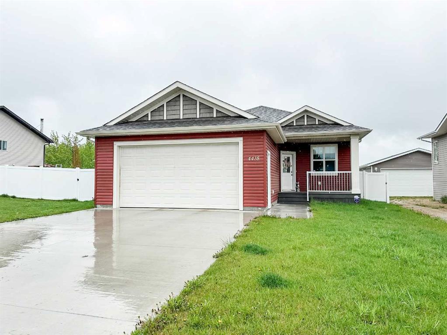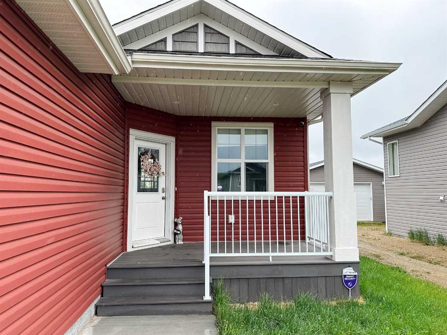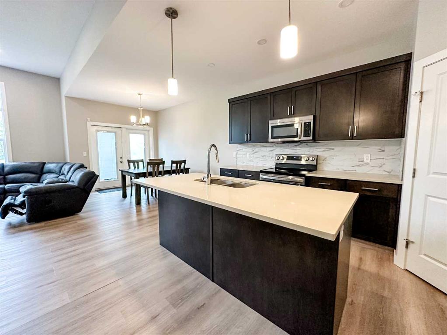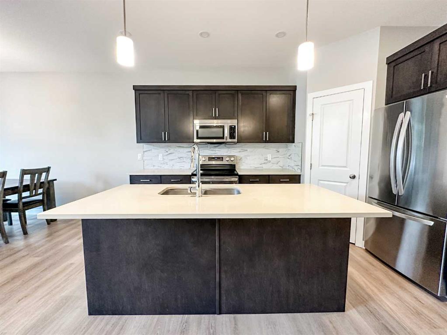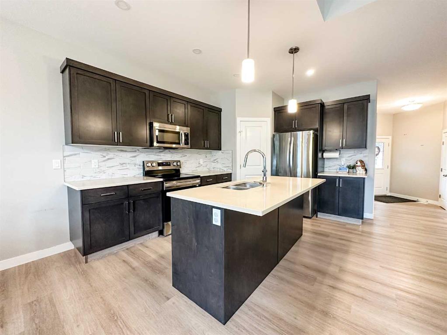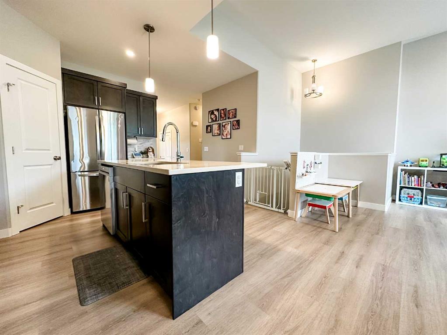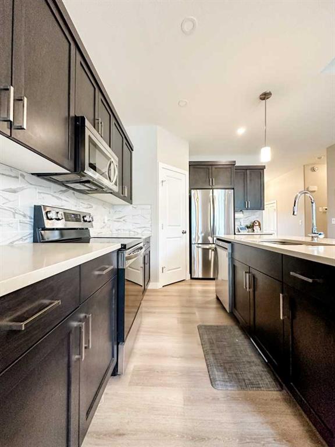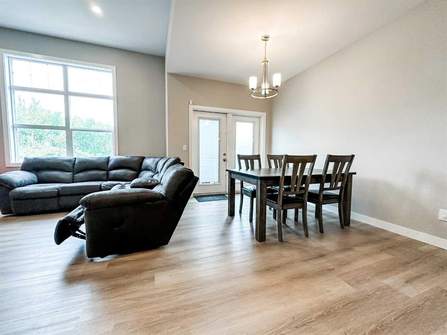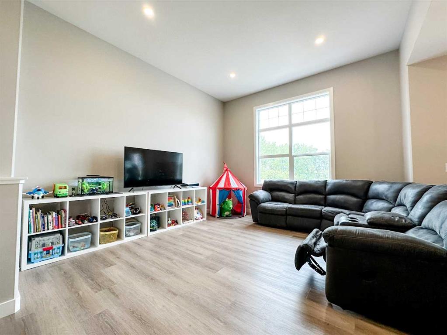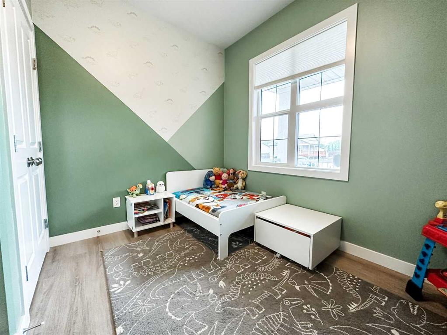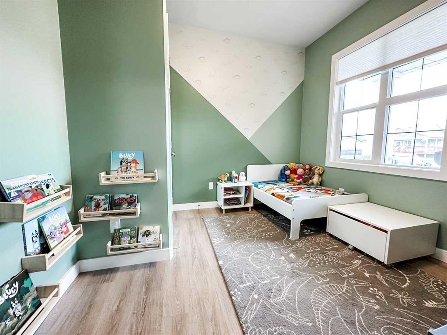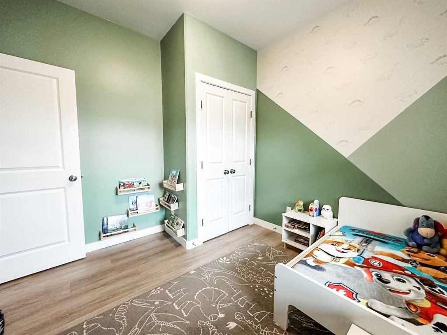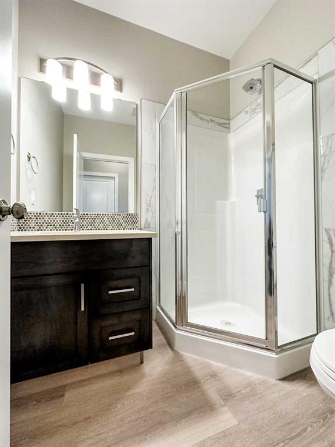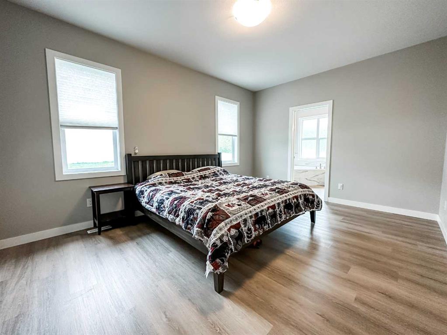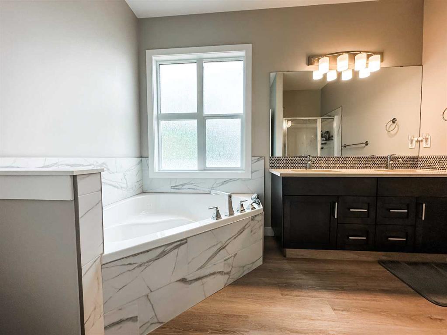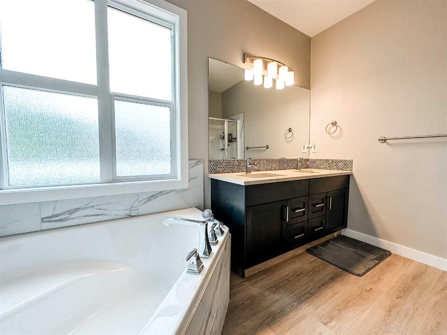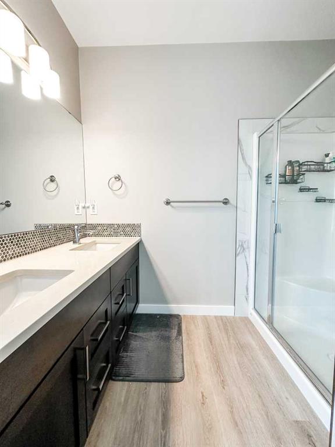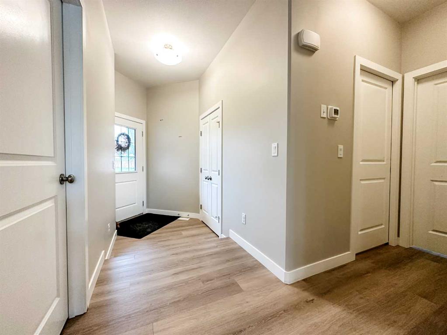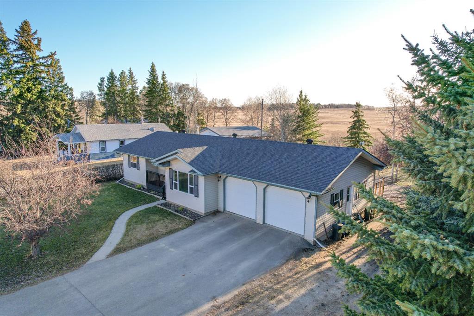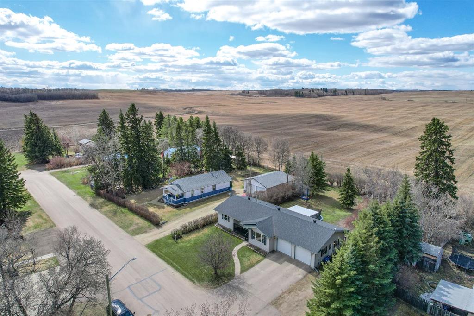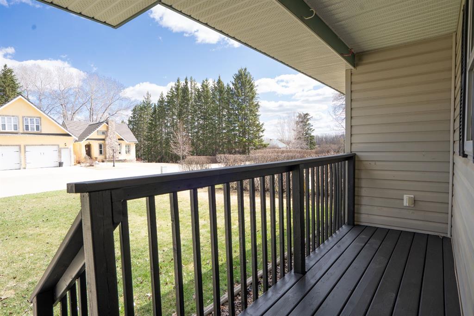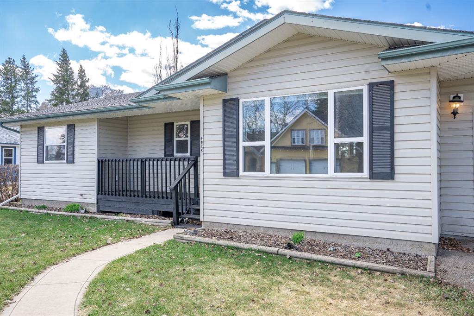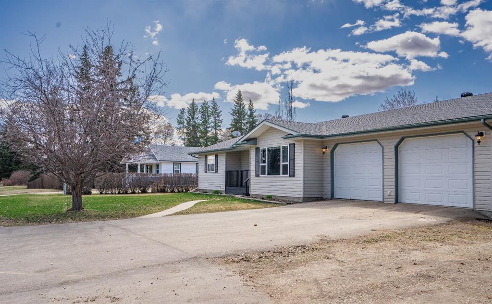4438 Van Eaton Way
Clive T0C 0Y0
MLS® Number: A2253716
$ 540,000
2
BEDROOMS
2 + 0
BATHROOMS
1,400
SQUARE FEET
2022
YEAR BUILT
Step into modern comfort with this 1,400 sq. ft. bungalow, built in 2022 and designed for contemporary living. This 2-bedroom home features an inviting open-concept layout with a spacious living room, perfect for both everyday living and entertaining. The stylish kitchen offers quartz countertops, a large island, stainless steel appliances, and plenty of storage. The primary suite is a true retreat, complete with a 5-piece ensuite featuring a soaker tub, double sinks, and walk-in shower. Throughout the home you’ll find durable vinyl plank flooring, recessed lighting, and a soothing neutral color palette. Enjoy outdoor living in the large, fenced yard with low-maintenance vinyl fencing—ideal for pets, kids, or private relaxation. A move-in ready property combining modern finishes and thoughtful design.
| COMMUNITY | |
| PROPERTY TYPE | Detached |
| BUILDING TYPE | House |
| STYLE | Bungalow |
| YEAR BUILT | 2022 |
| SQUARE FOOTAGE | 1,400 |
| BEDROOMS | 2 |
| BATHROOMS | 2.00 |
| BASEMENT | Full, Unfinished |
| AMENITIES | |
| APPLIANCES | See Remarks |
| COOLING | Central Air |
| FIREPLACE | N/A |
| FLOORING | Tile, Vinyl Plank |
| HEATING | Forced Air |
| LAUNDRY | Main Level |
| LOT FEATURES | Lawn, Level |
| PARKING | Double Garage Attached |
| RESTRICTIONS | None Known |
| ROOF | Asphalt Shingle |
| TITLE | Fee Simple |
| BROKER | Royal LePage Central |
| ROOMS | DIMENSIONS (m) | LEVEL |
|---|---|---|
| Kitchen With Eating Area | 27`1" x 12`2" | Main |
| Living Room | 14`1" x 18`11" | Main |
| Bedroom | 12`0" x 12`0" | Main |
| Bedroom - Primary | 17`0" x 13`0" | Main |
| 5pc Ensuite bath | 0`0" x 0`0" | Main |
| 3pc Bathroom | 0`0" x 0`0" | Main |

