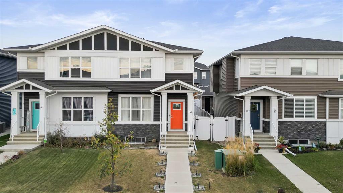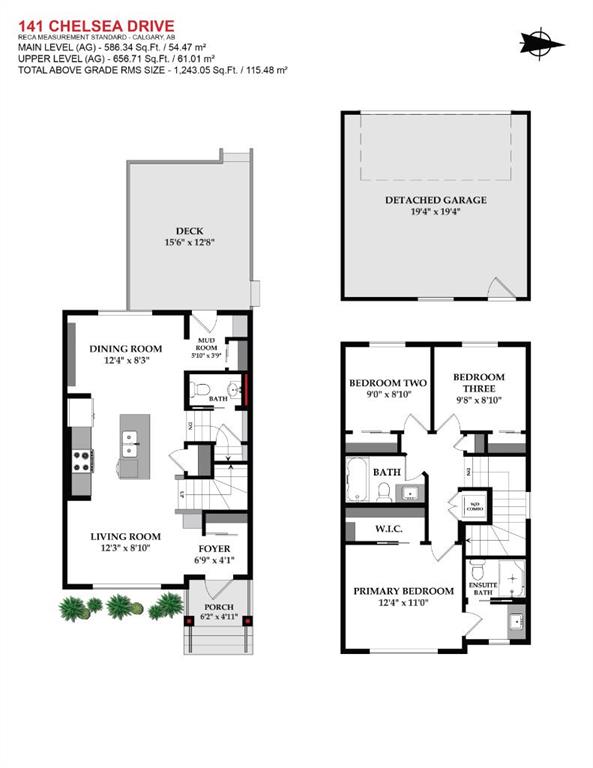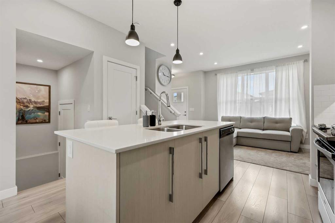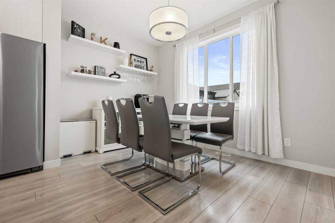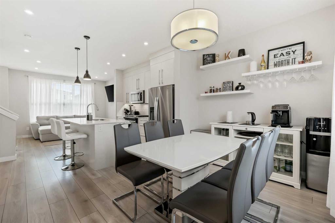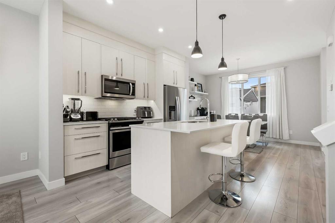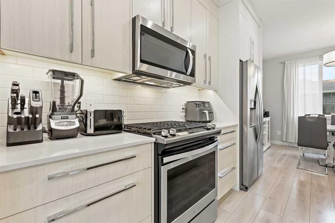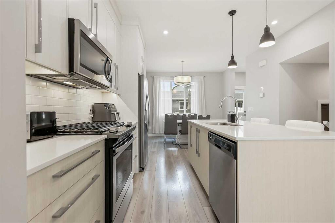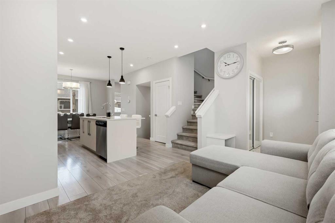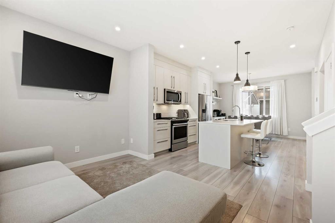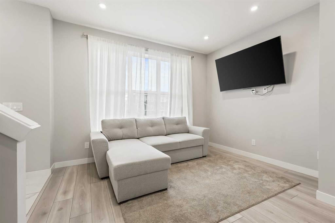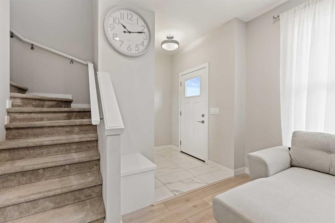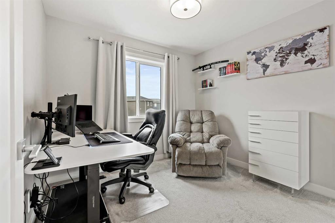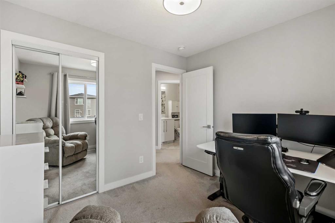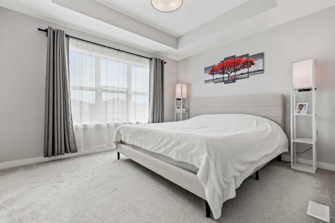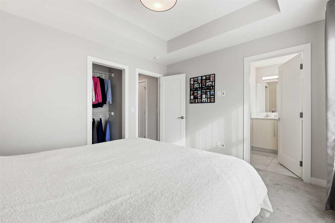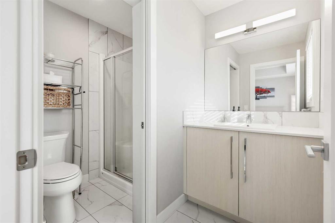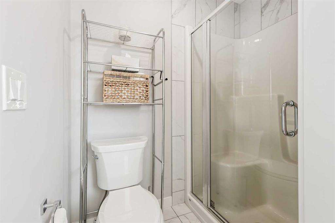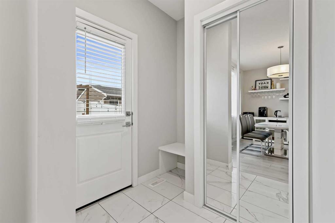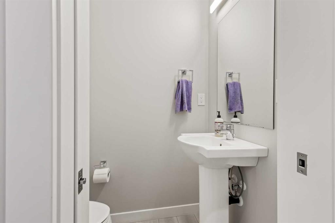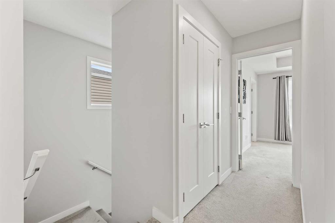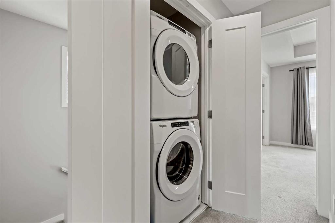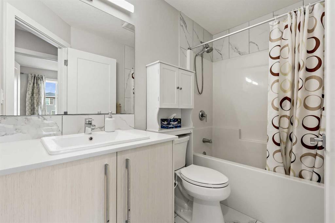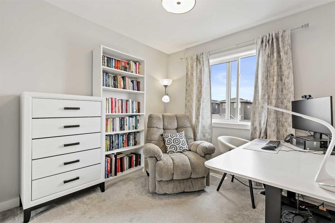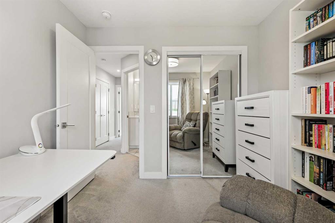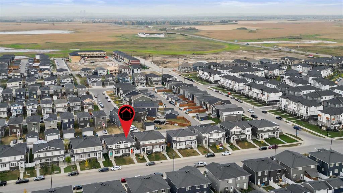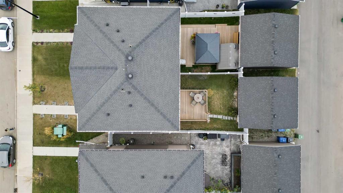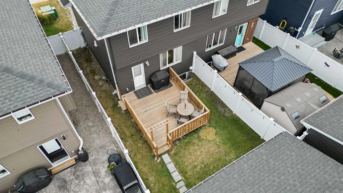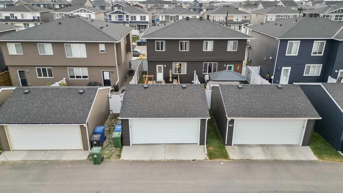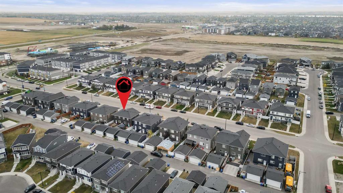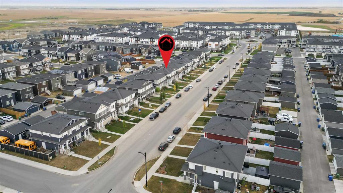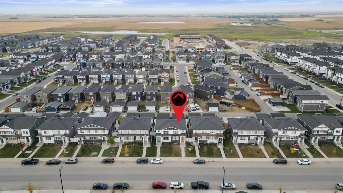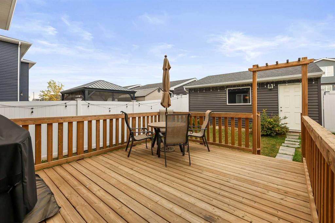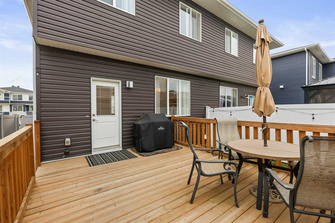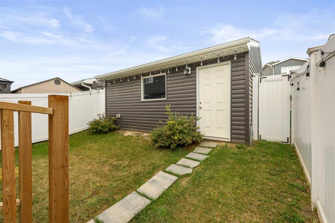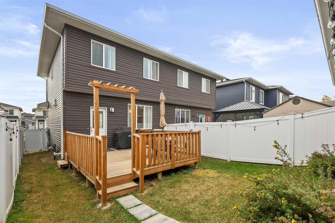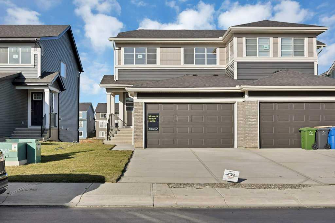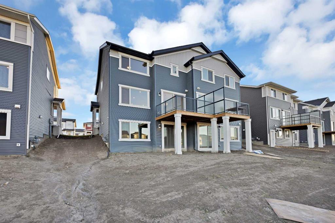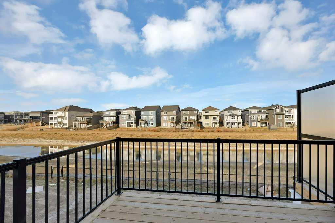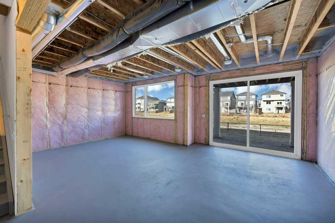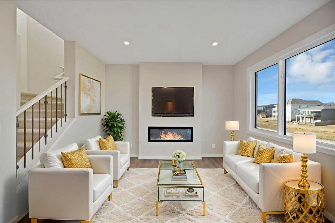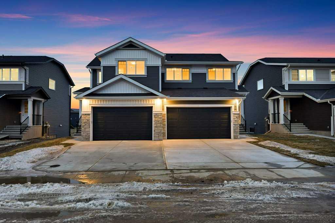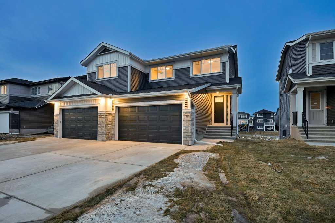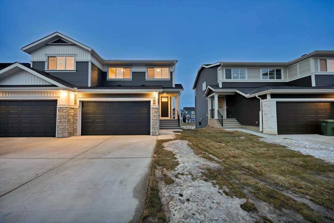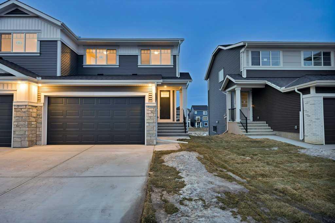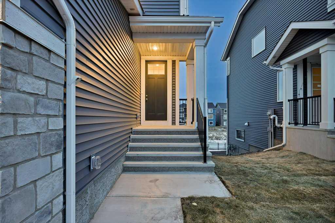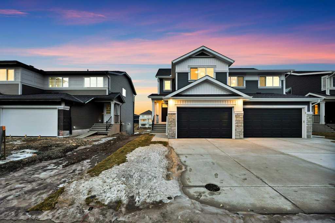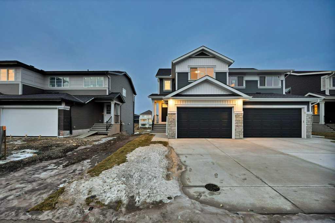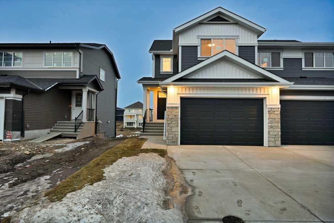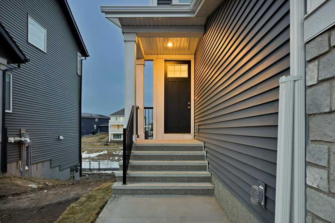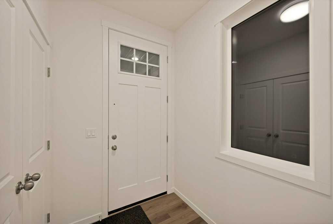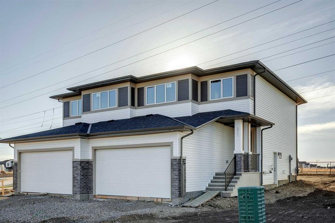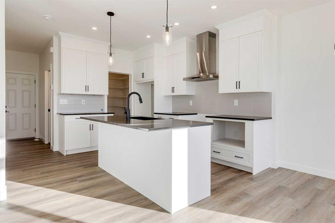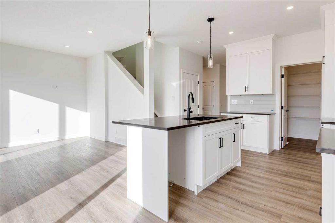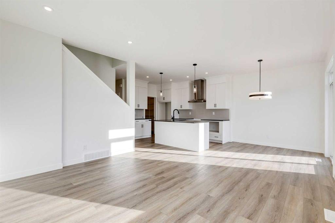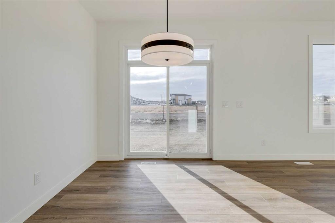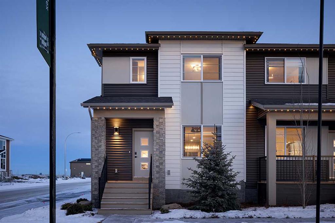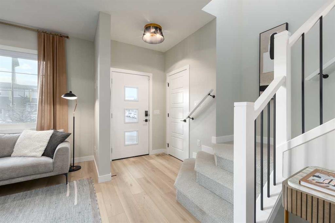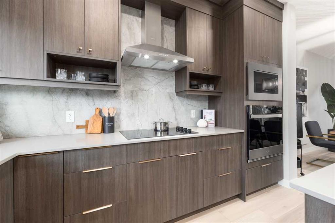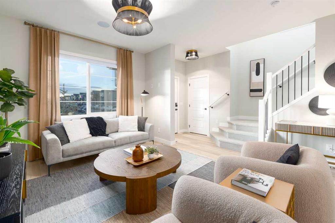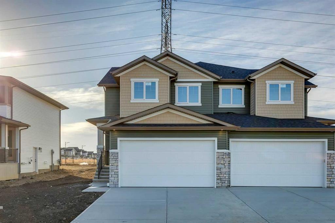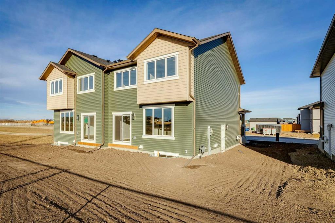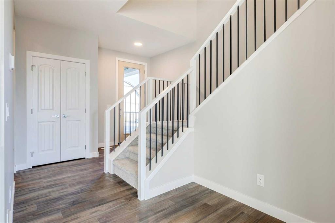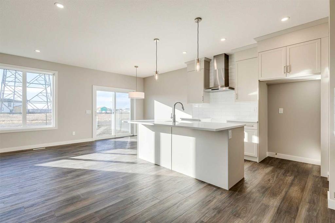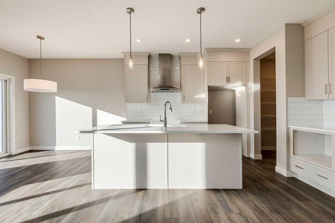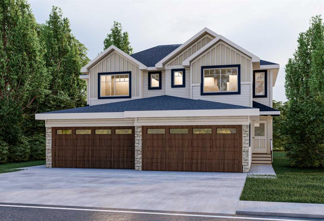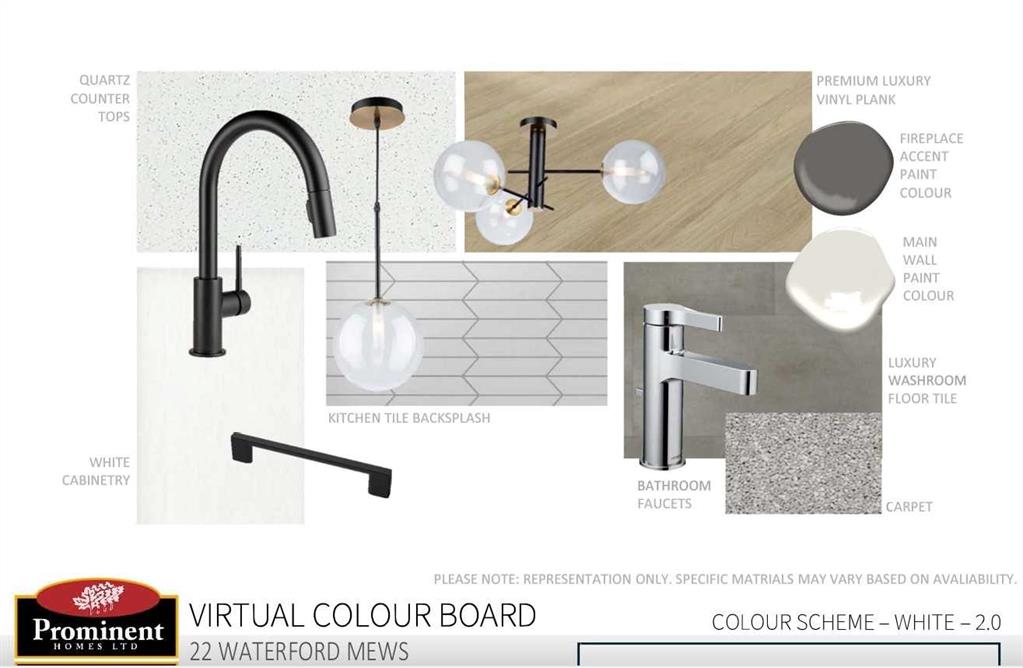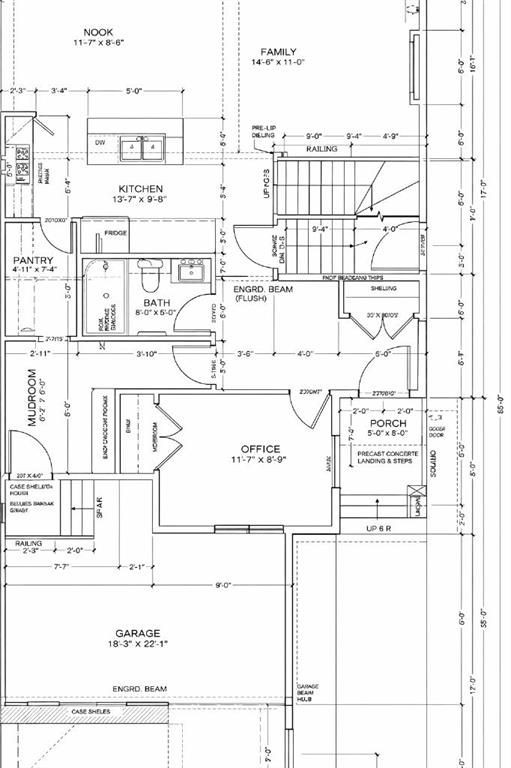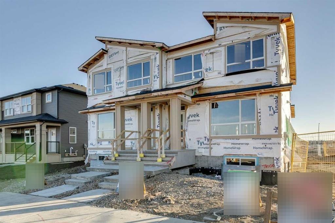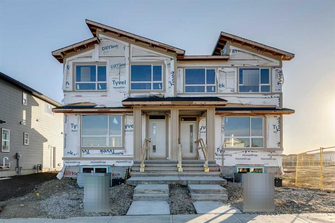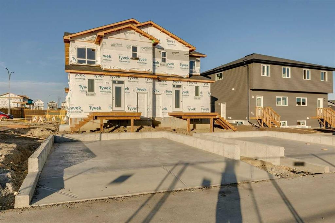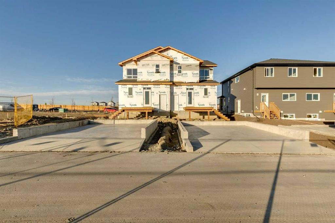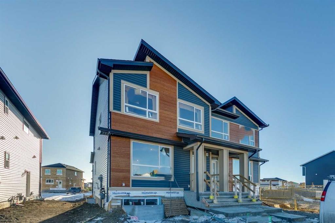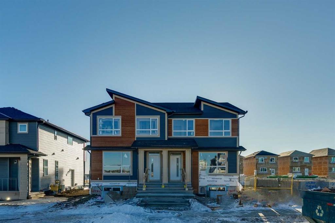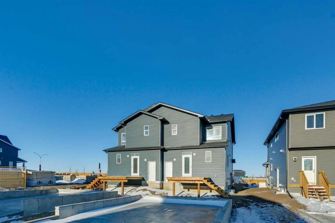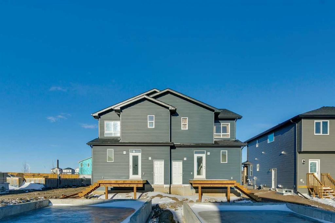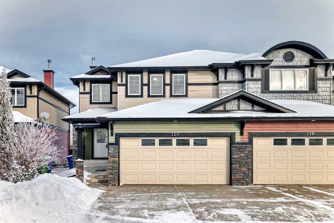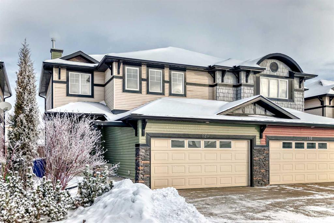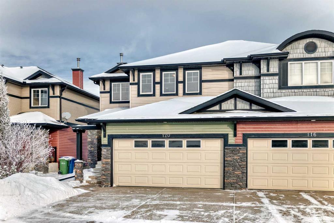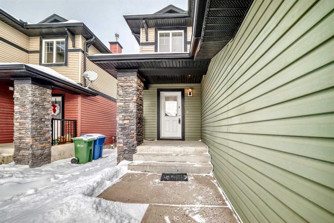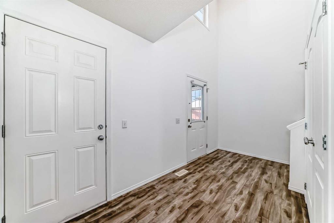141 Chelsea Drive
Chestermere T1X 1Z2
MLS® Number: A2261690
$ 534,900
3
BEDROOMS
2 + 1
BATHROOMS
1,243
SQUARE FEET
2020
YEAR BUILT
LIVE IN A LAKE COMMUNITY | FORMER SHOWHOME | NO CONDO FEES | DOUBLE DETACHED GARAGE | WEST-FACING BACKYARD Looking to live in a lake community? This is your opportunity to enjoy everything Chestermere has to offer! Perfectly located just minutes from schools, the lake, shopping, ponds, dog park, transit, pathways, and quick access to Stoney Trail, this modern 1,243 sq ft home is move-in ready. Step inside and be impressed by the chef’s kitchen featuring upgraded stainless steel appliances, quartz countertops, a full-height tile backsplash, and a sleek stainless steel under-mount sink. The open-concept main floor boasts upgraded laminate flooring, a spacious living room, a dining area, and a convenient 2-piece bath. Upstairs you’ll find three bright bedrooms, each with a generous closet. The primary retreat offers a walk-in closet and private ensuite for your comfort. Your private west-facing backyard is designed for year-round enjoyment with a 15’ x 13’ wood deck, fenced yard, and concrete walkway leading to the oversized double detached garage. The charming front covered entry welcomes guests and adds curb appeal. Additional features include: a high-efficiency furnace, modern neutral décor, and stylish finishes throughout. This is the perfect opportunity to own in Chestermere with no condo fees and all the lifestyle benefits of a lake community. Don’t wait—call your friendly REALTOR® today to book your private showing!
| COMMUNITY | Dawson's Landing |
| PROPERTY TYPE | Semi Detached (Half Duplex) |
| BUILDING TYPE | Duplex |
| STYLE | 2 Storey, Side by Side |
| YEAR BUILT | 2020 |
| SQUARE FOOTAGE | 1,243 |
| BEDROOMS | 3 |
| BATHROOMS | 3.00 |
| BASEMENT | Full |
| AMENITIES | |
| APPLIANCES | Dishwasher, Electric Stove, Microwave Hood Fan, Refrigerator, Washer/Dryer |
| COOLING | None |
| FIREPLACE | N/A |
| FLOORING | Carpet, Ceramic Tile, Laminate |
| HEATING | Central, Forced Air, Natural Gas |
| LAUNDRY | Upper Level |
| LOT FEATURES | Back Lane, Back Yard, Front Yard, Fruit Trees/Shrub(s), Rectangular Lot |
| PARKING | Double Garage Detached, Garage Faces Rear, Side By Side |
| RESTRICTIONS | Restrictive Covenant-Building Design/Size, Utility Right Of Way |
| ROOF | Asphalt Shingle |
| TITLE | Fee Simple |
| BROKER | Jayman Realty Inc. |
| ROOMS | DIMENSIONS (m) | LEVEL |
|---|---|---|
| Living Room | 12`3" x 8`10" | Main |
| Kitchen | 11`11" x 11`4" | Main |
| Dining Room | 12`4" x 8`3" | Main |
| Foyer | 6`9" x 3`9" | Main |
| 2pc Bathroom | 0`0" x 0`0" | Main |
| Bedroom - Primary | 12`4" x 11`0" | Upper |
| 3pc Ensuite bath | 0`0" x 0`0" | Upper |
| Bedroom | 9`0" x 8`10" | Upper |
| 4pc Bathroom | 0`0" x 0`0" | Upper |
| Bedroom | 9`8" x 8`10" | Upper |
| Laundry | 3`3" x 2`8" | Upper |

