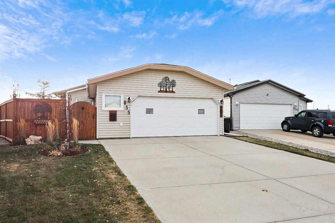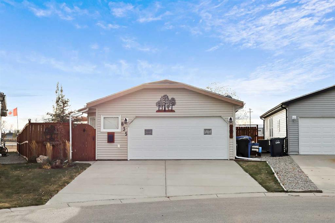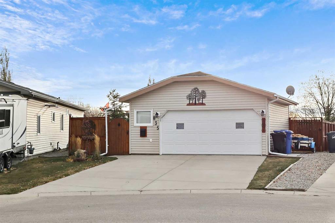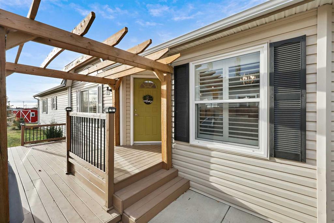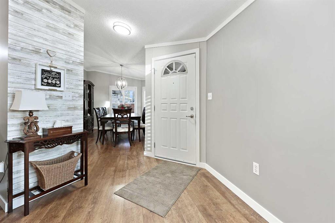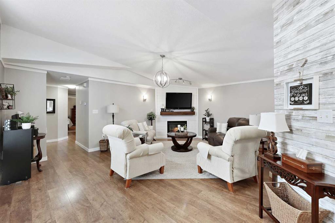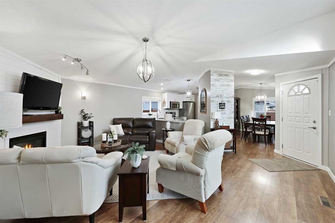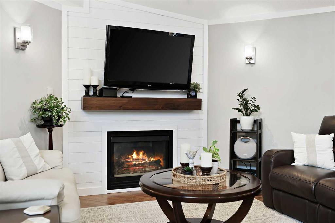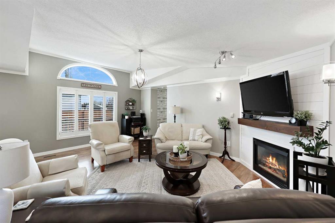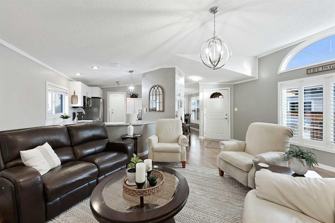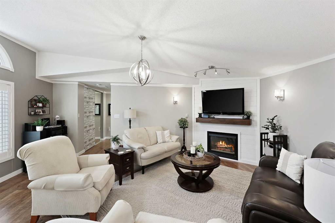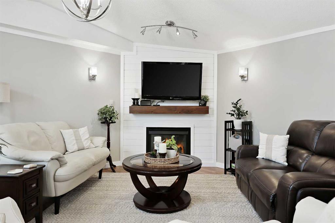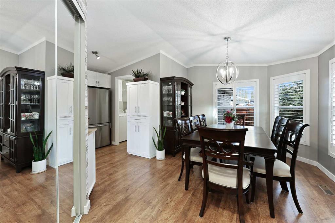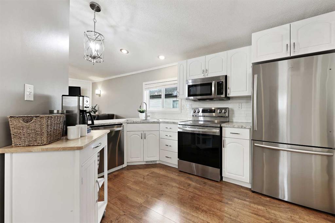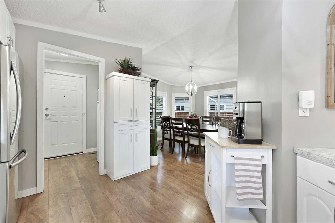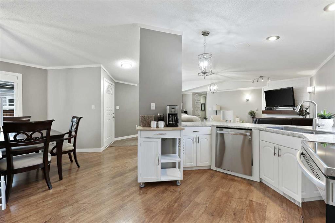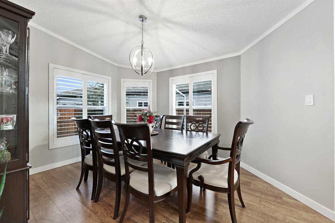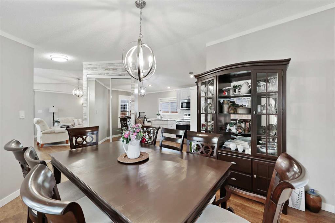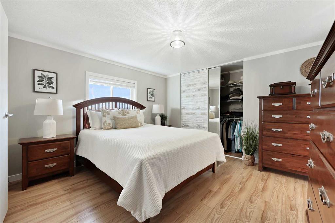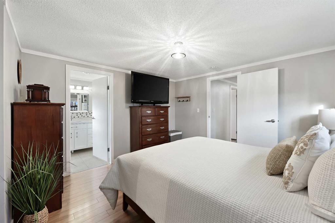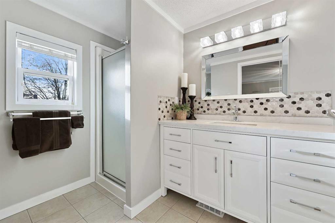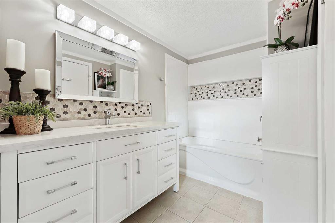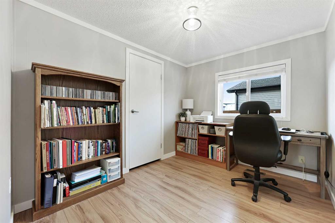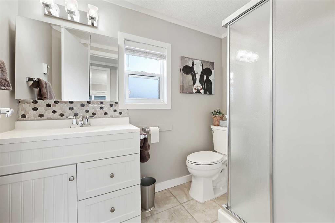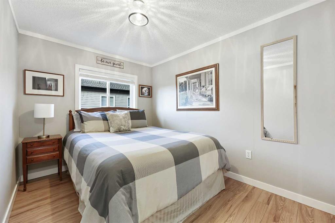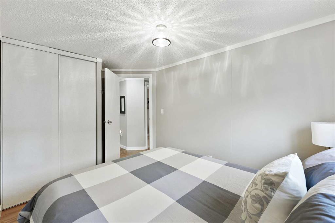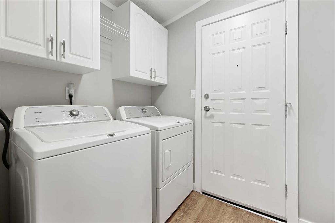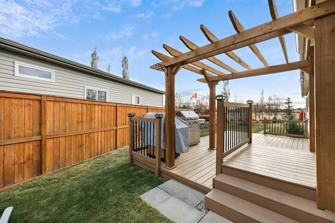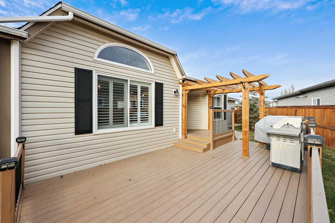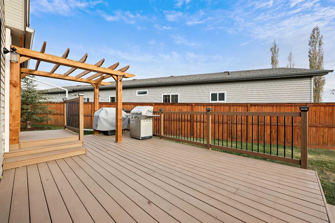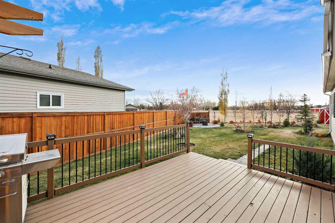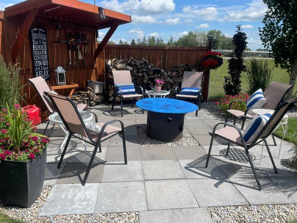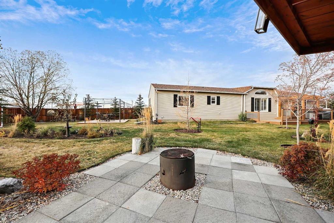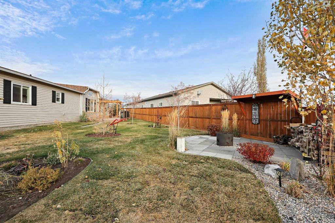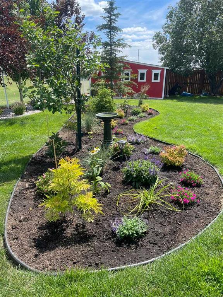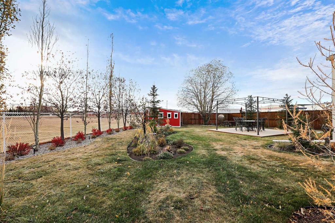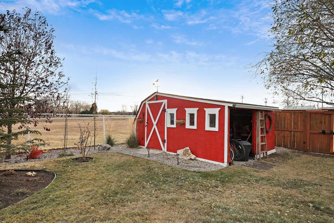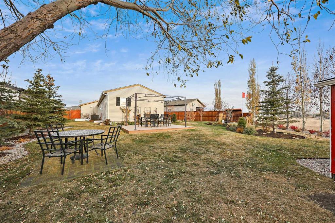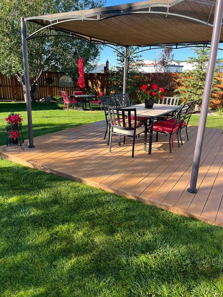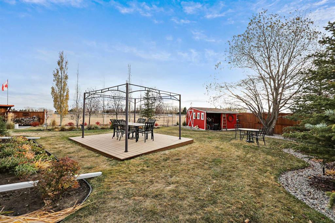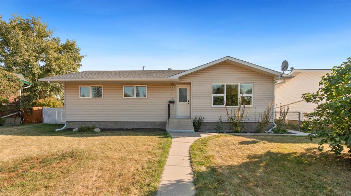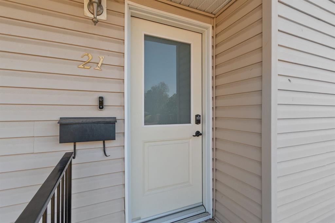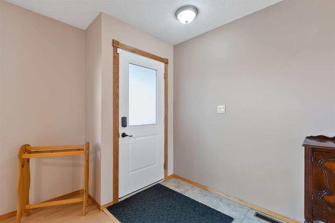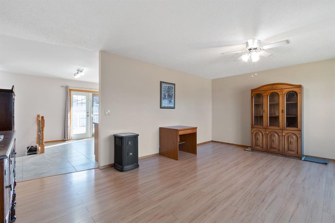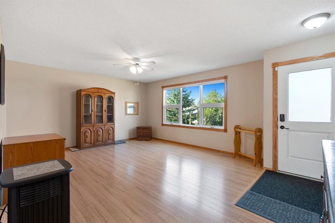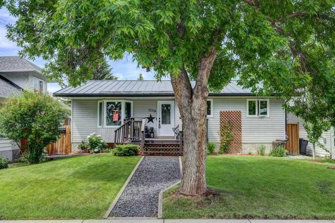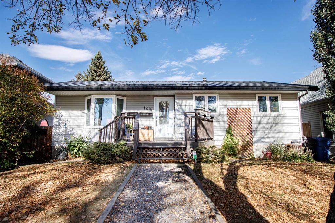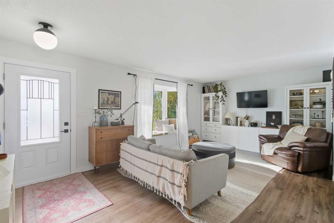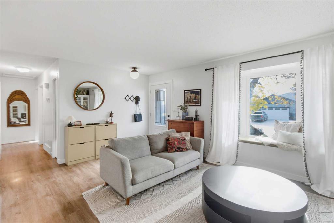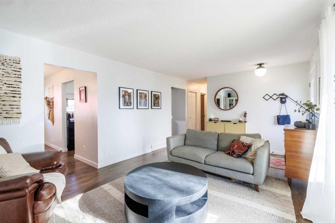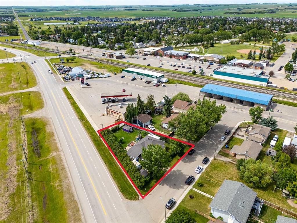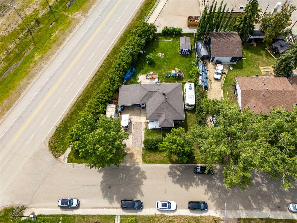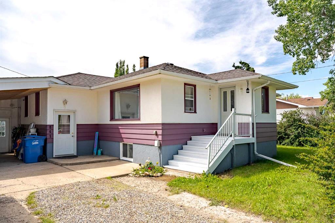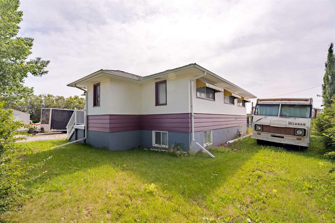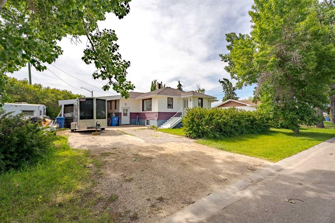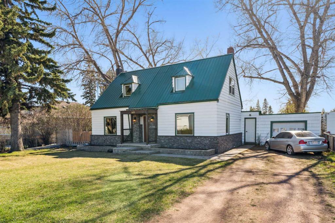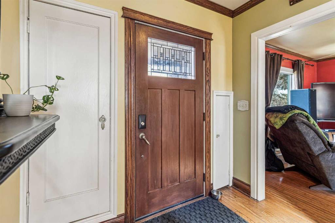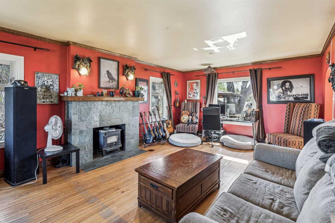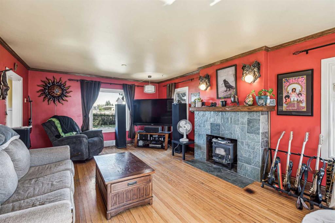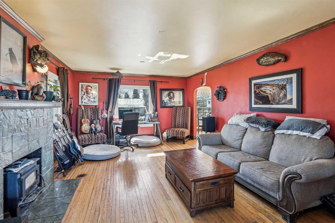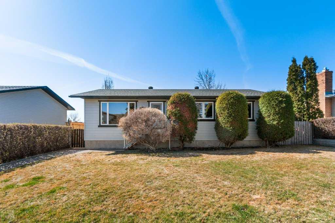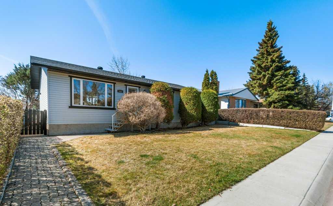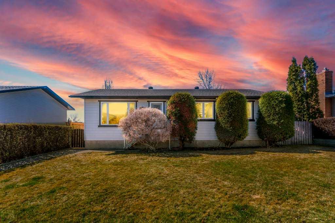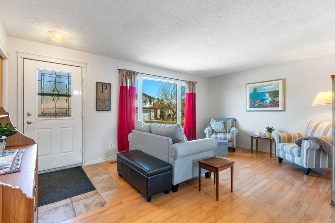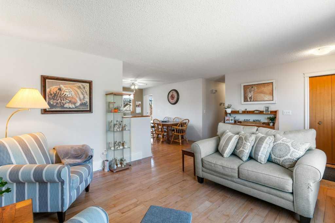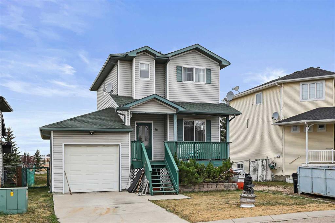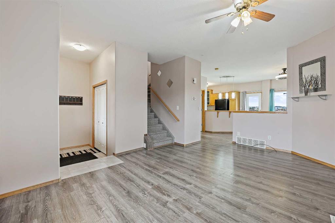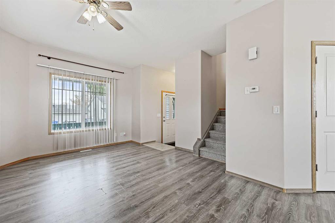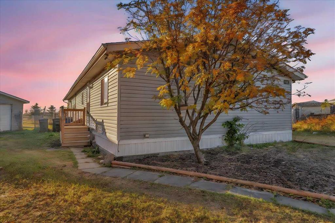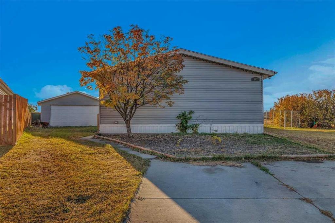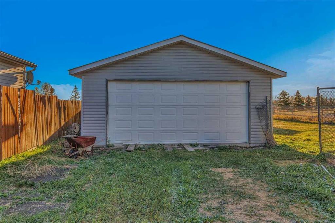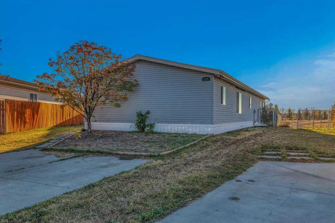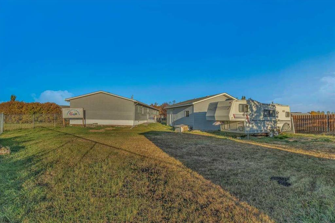835 Beckner Crescent
Carstairs T0M 0N0
MLS® Number: A2264611
$ 449,300
3
BEDROOMS
2 + 0
BATHROOMS
1,260
SQUARE FEET
2003
YEAR BUILT
Enjoy easy living and outdoor beauty in this meticulously maintained bungalow — ideal for retirees or anyone who loves a beautiful garden and the comfort of single-level living. Set on a large, landscaped lot, this home offers lush gardens, fruit trees, berries, raised vegetable boxes, a firepit area, gazebo, and multiple outdoor living spaces including two decks and a charming pergola entrance. Inside, the open-concept layout features a gas fireplace with new mantle and feature wall (2024), an updated kitchen with new stainless steel appliances (2022), countertops, sink, faucet, cabinet hardware, two added pantries, and a coffee bar. The primary bedroom includes a full wall of closets and a renovated ensuite with soaker tub and separate shower (2023). Two additional bedrooms offer flexibility for guests or a den, plus another updated full bath. Additional upgrades include new flooring, trim, paint, lighting (interior & exterior), water heater (2023), shed with roof extension (2023), double gate to greenspace, and a hidden dog run. The heated double garage (23’2” x 21’2”) provides ample workspace and storage. A commercial-grade HVAC system ensures year-round comfort, and the firepit, and garden setup make this truly turnkey. Friendly neighbors and inviting outdoor spaces complete this welcoming, move-in ready home. Call your favourite Local Real Estate Agent for a private tour.
| COMMUNITY | |
| PROPERTY TYPE | Detached |
| BUILDING TYPE | Manufactured House |
| STYLE | Bungalow |
| YEAR BUILT | 2003 |
| SQUARE FOOTAGE | 1,260 |
| BEDROOMS | 3 |
| BATHROOMS | 2.00 |
| BASEMENT | None |
| AMENITIES | |
| APPLIANCES | Dishwasher, Electric Stove, Garage Control(s), Microwave, Range Hood, Refrigerator, Washer/Dryer, Window Coverings |
| COOLING | Central Air |
| FIREPLACE | Blower Fan, Gas, Living Room |
| FLOORING | Ceramic Tile, Laminate |
| HEATING | Combination, Heat Pump |
| LAUNDRY | Main Level |
| LOT FEATURES | Back Yard, Garden, Gazebo, No Neighbours Behind, Private |
| PARKING | Double Garage Attached, Driveway, Heated Garage |
| RESTRICTIONS | Utility Right Of Way |
| ROOF | Asphalt Shingle |
| TITLE | Fee Simple |
| BROKER | REMAX ACA Realty |
| ROOMS | DIMENSIONS (m) | LEVEL |
|---|---|---|
| Living Room | 18`9" x 14`0" | Main |
| Kitchen | 12`0" x 9`2" | Main |
| Dining Room | 13`0" x 10`5" | Main |
| Bedroom - Primary | 12`6" x 11`9" | Main |
| 4pc Ensuite bath | 12`0" x 6`0" | Main |
| Bedroom | 10`0" x 8`0" | Main |
| Bedroom | 10`8" x 7`11" | Main |
| Laundry | 8`0" x 5`5" | Main |
| 3pc Bathroom | 8`0" x 5`0" | Main |

