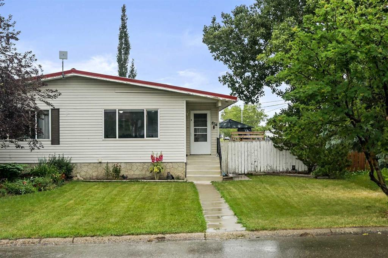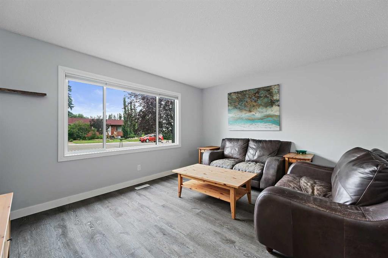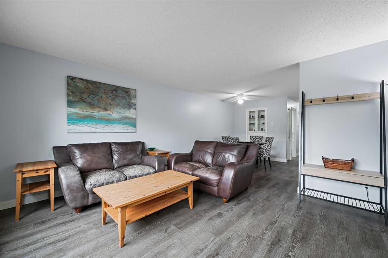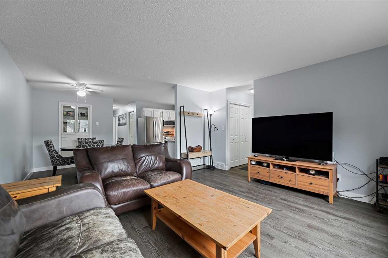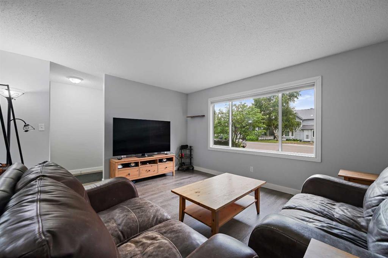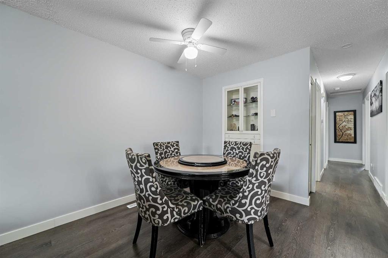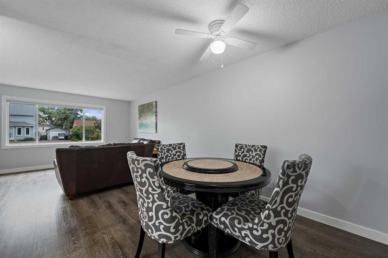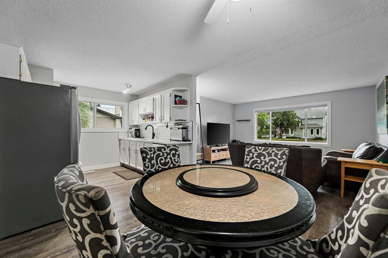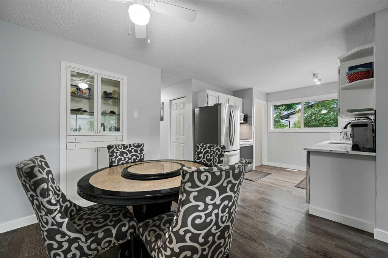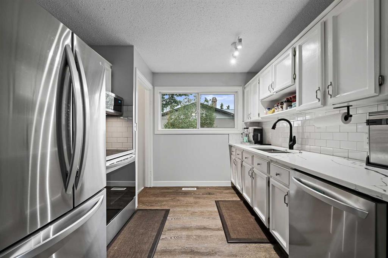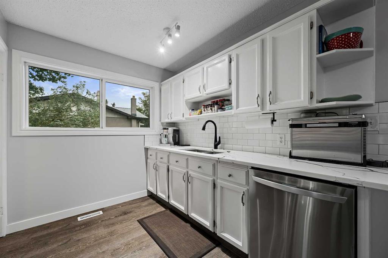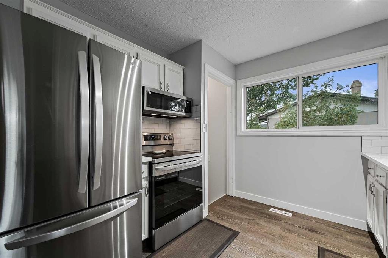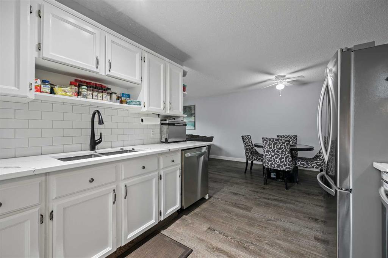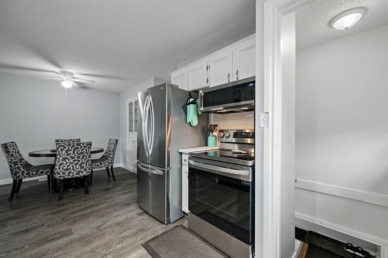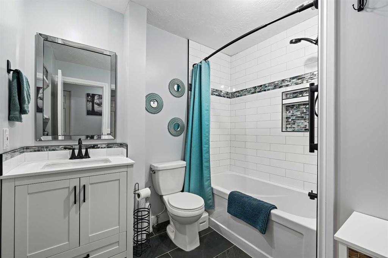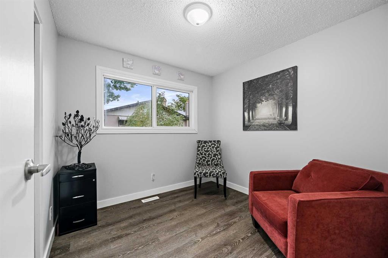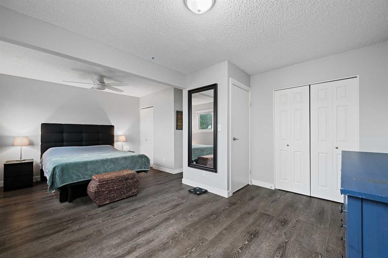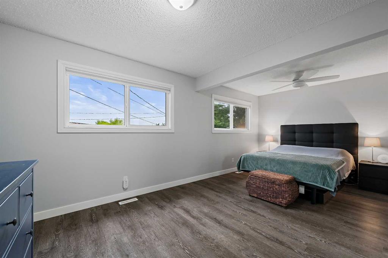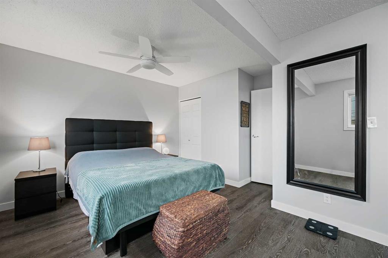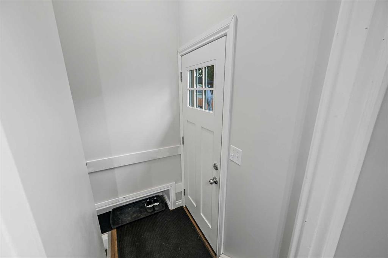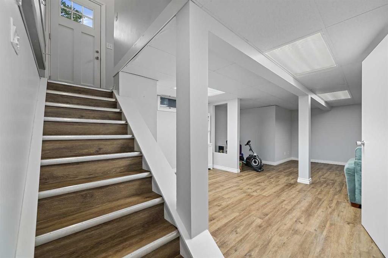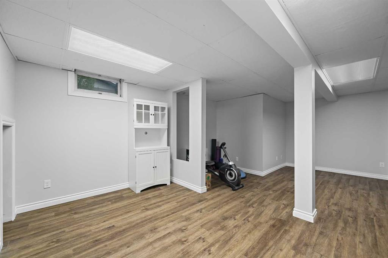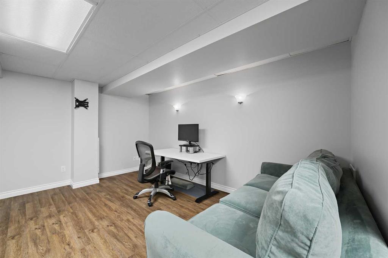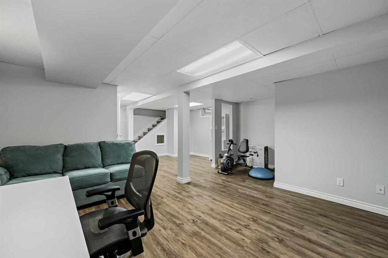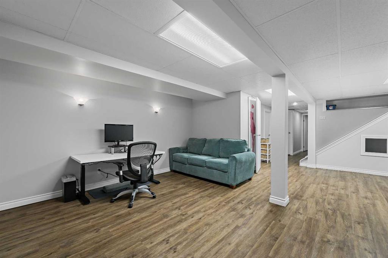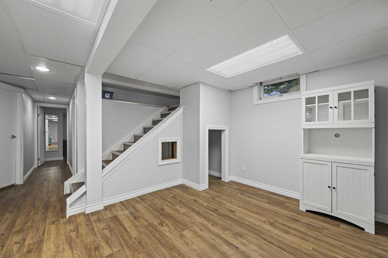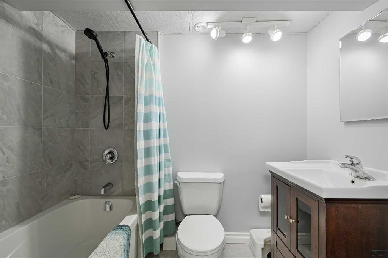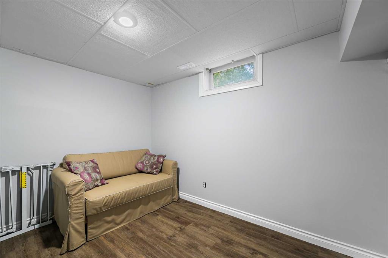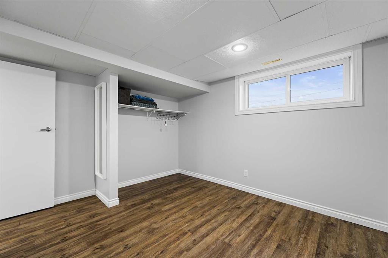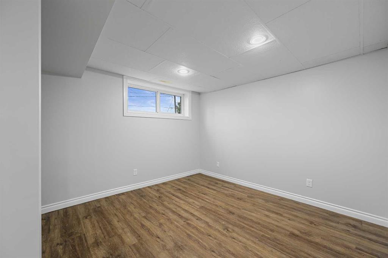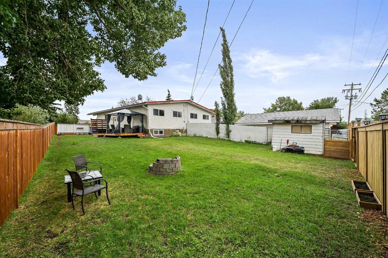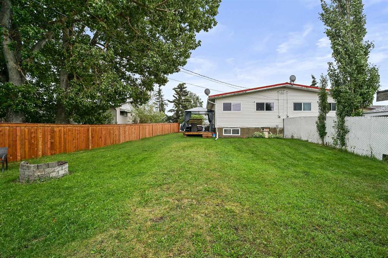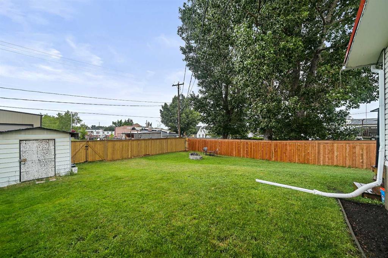834 Osler Street
Carstairs T0M 0N0
MLS® Number: A2239974
$ 375,000
3
BEDROOMS
2 + 0
BATHROOMS
918
SQUARE FEET
1977
YEAR BUILT
Welcome to this charming half-duplex, spruced up and eagerly awaiting a new family to create lasting memories within its walls. With 3 spacious bedrooms and a den, plus 2 full baths, there's room for everyone to comfortably settle in. Step inside to discover an inviting open layout, where the kitchen flows into the dining and living areas, fostering a sense of togetherness for family gatherings and entertaining friends. The kitchen features newer appliances and quartz countertops. The fully finished basement provides additional space to unleash your creativity - a perfect spot for a home office, game room, or cozy den. Say goodbye to carpets as this home boasts easy-to-maintain flooring throughout. The metal roof ensures long-lasting durability and protects your investment for years to come. But that's not all - the highlight of this property is the expansive fenced yard, ready to accommodate all your outdoor dreams. Whether you're an RV enthusiast in need of convenient parking, envisioning a charming garden to nurture your green thumb, or eager to build a garage for your hobbies, this yard has the space to make it happen. Plus there's a newly constructed wood patio with attached gazebo to enjoy. It's a haven for your furry friends, a playground for your kids or grandkids, and a canvas for all your outdoor aspirations. Come and experience the potential and possibilities that this delightful half-duplex offers. It's more than just a house; it's the perfect place to call "home." Don't miss out on this incredible opportunity to create a beautiful life here. Call your favorite local REALTOR to view and let your imagination run wild with all the ways you can make this house your dream home.
| COMMUNITY | |
| PROPERTY TYPE | Semi Detached (Half Duplex) |
| BUILDING TYPE | Duplex |
| STYLE | Side by Side, Bungalow |
| YEAR BUILT | 1977 |
| SQUARE FOOTAGE | 918 |
| BEDROOMS | 3 |
| BATHROOMS | 2.00 |
| BASEMENT | Finished, Full |
| AMENITIES | |
| APPLIANCES | Dishwasher, Electric Stove, Freezer, Microwave Hood Fan, Refrigerator, Washer/Dryer, Window Coverings |
| COOLING | None |
| FIREPLACE | N/A |
| FLOORING | Linoleum, Tile, Vinyl Plank |
| HEATING | Forced Air |
| LAUNDRY | In Basement, Laundry Room |
| LOT FEATURES | Back Lane, Back Yard, Front Yard, Interior Lot, Irregular Lot, Landscaped, Lawn, No Neighbours Behind |
| PARKING | Off Street, RV Access/Parking |
| RESTRICTIONS | None Known |
| ROOF | Metal |
| TITLE | Fee Simple |
| BROKER | REMAX ACA Realty |
| ROOMS | DIMENSIONS (m) | LEVEL |
|---|---|---|
| Game Room | 22`3" x 18`3" | Basement |
| Bedroom | 10`9" x 9`10" | Basement |
| Den | 10`11" x 8`11" | Basement |
| 4pc Bathroom | Basement | |
| Living Room | 14`3" x 12`11" | Main |
| Kitchen | 9`8" x 9`0" | Main |
| Dining Room | 9`11" x 9`11" | Main |
| Bedroom - Primary | 19`3" x 10`11" | Main |
| Bedroom | 8`11" x 8`11" | Main |
| 4pc Bathroom | 0`0" x 0`0" | Main |

