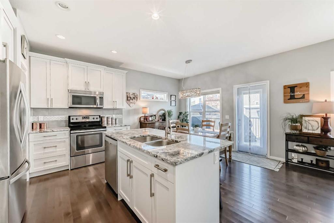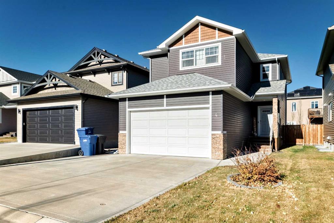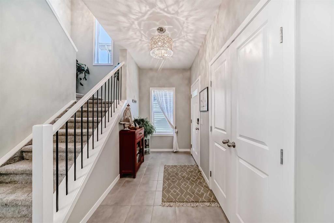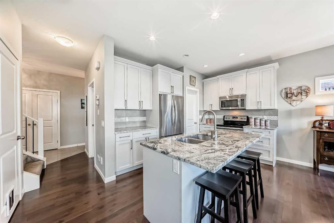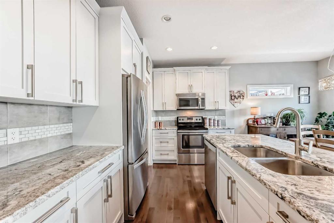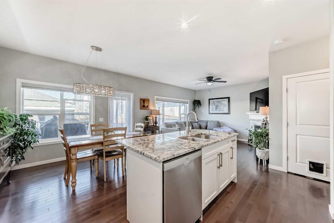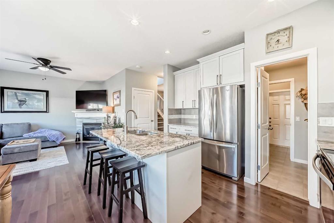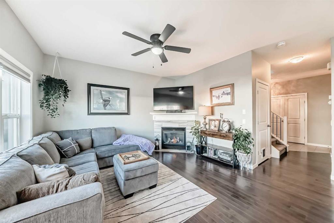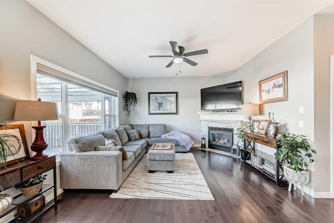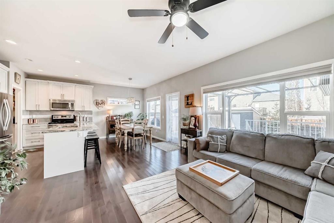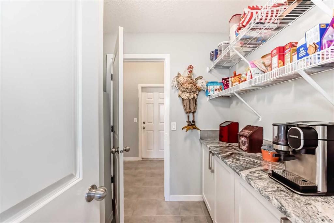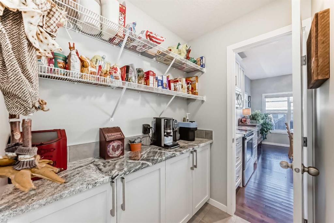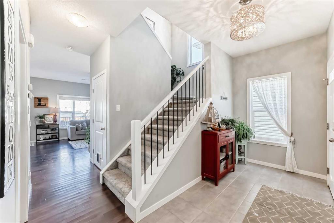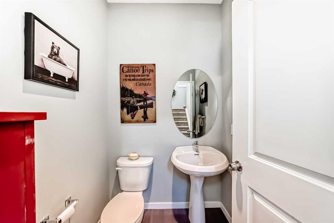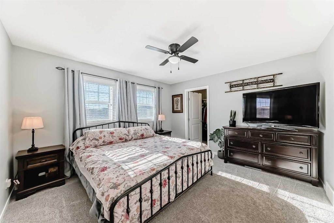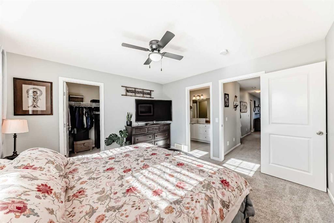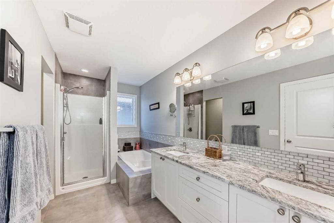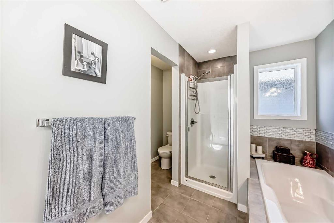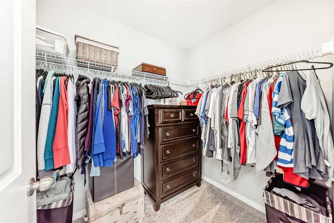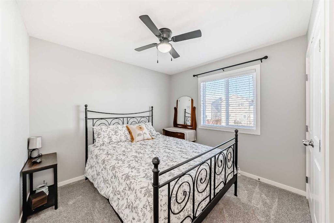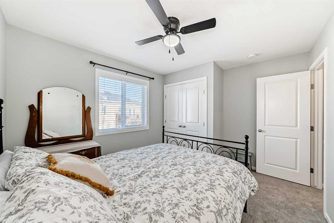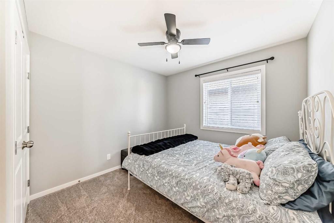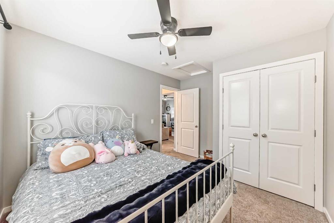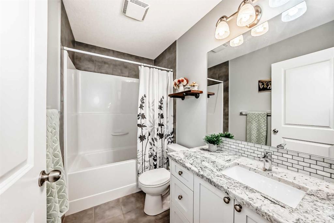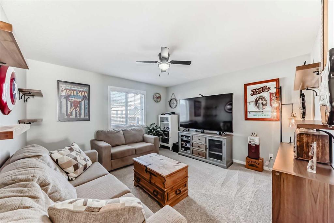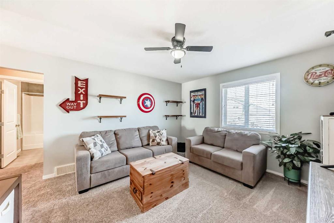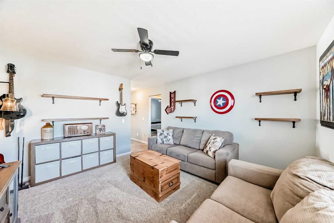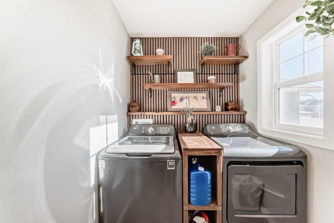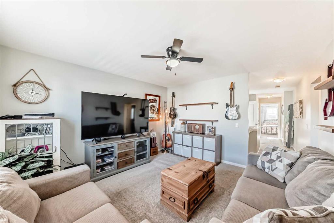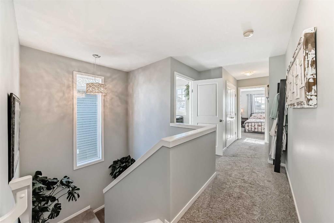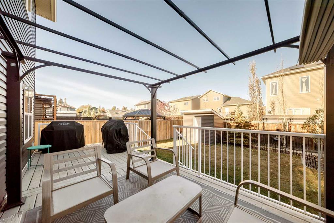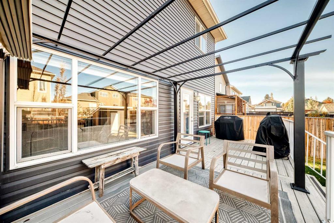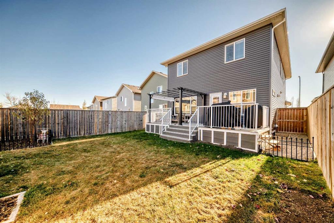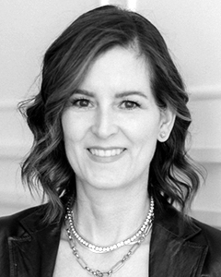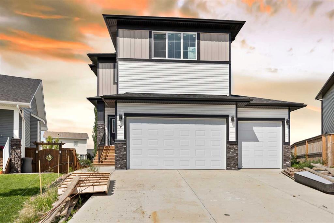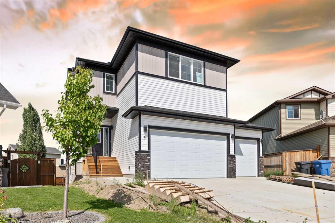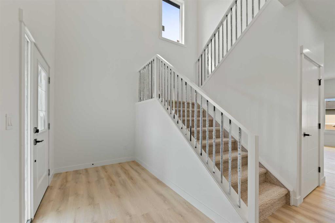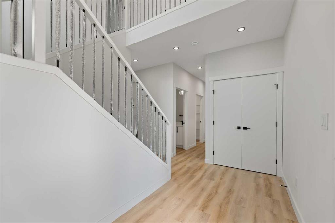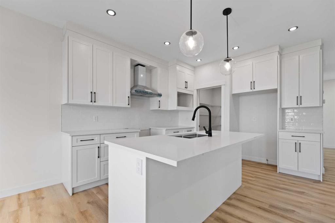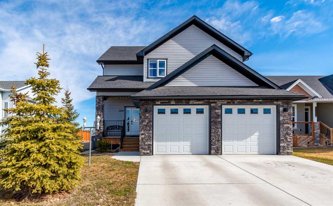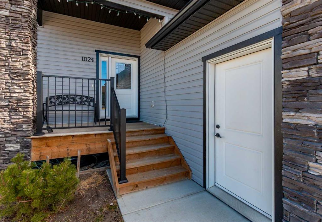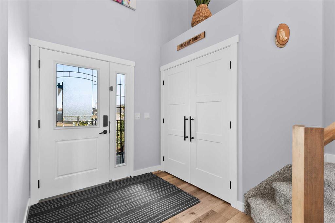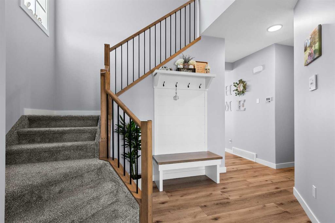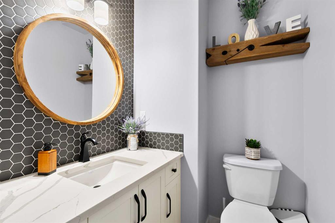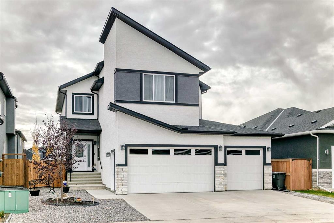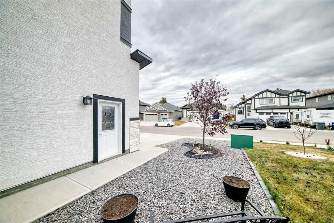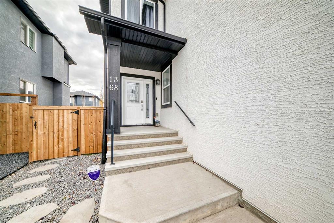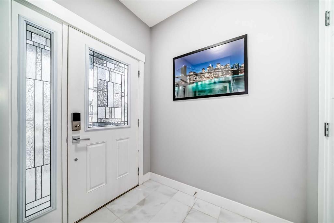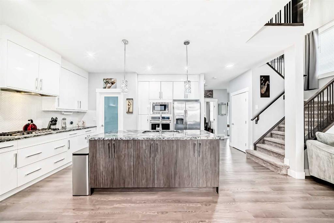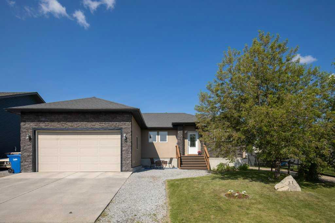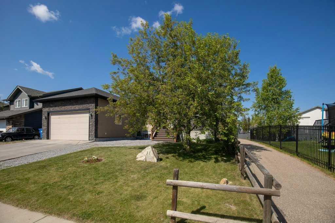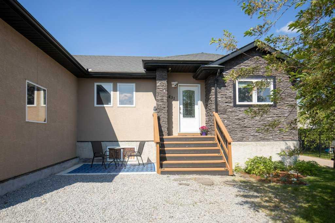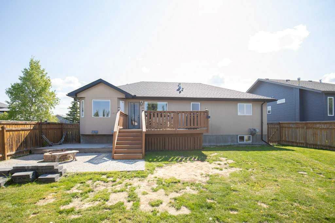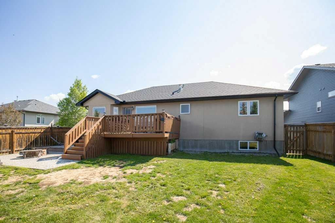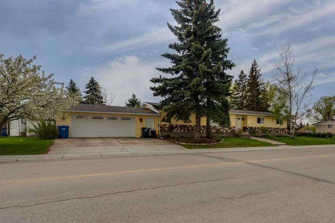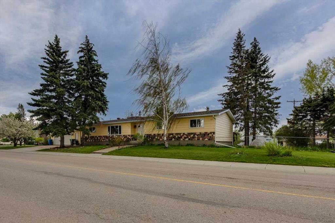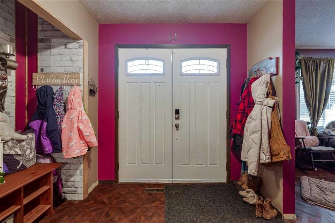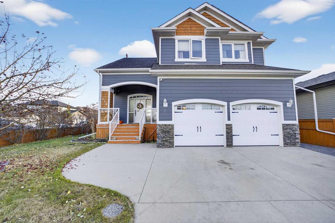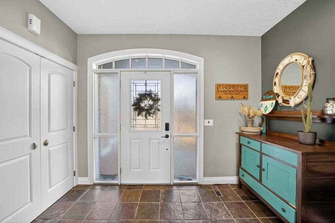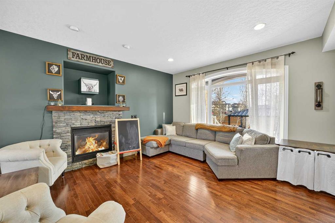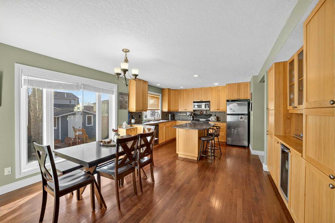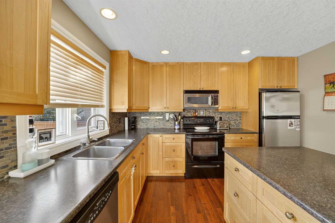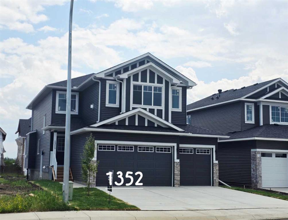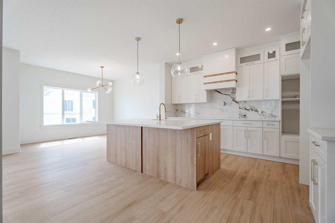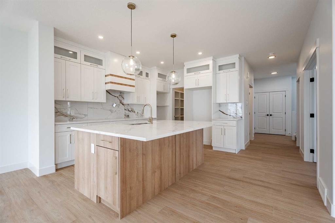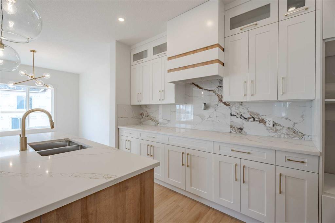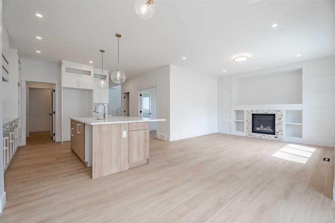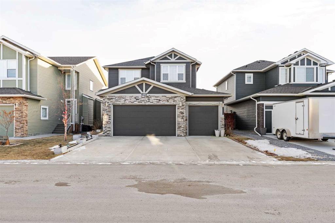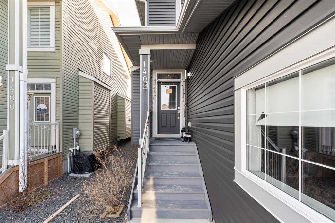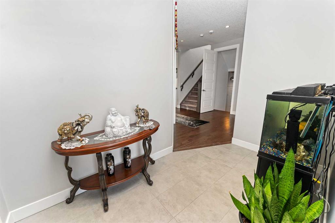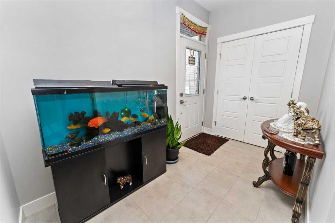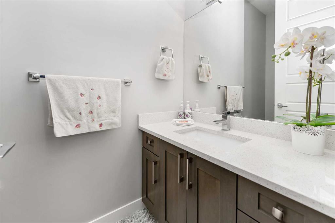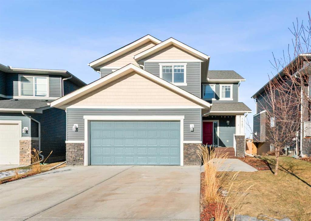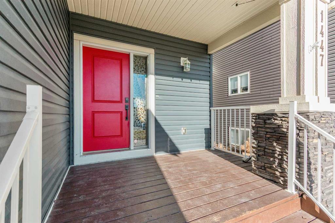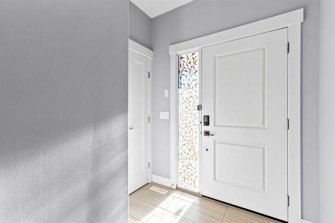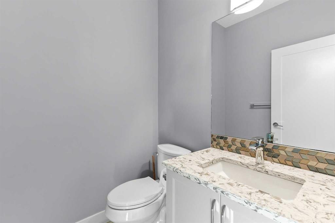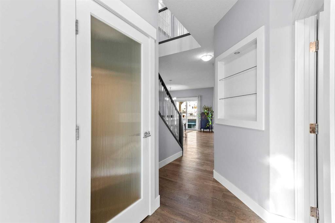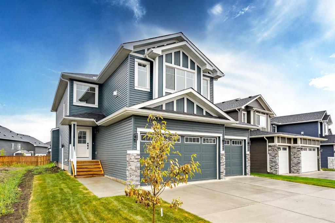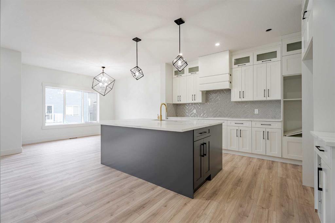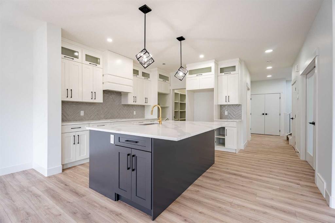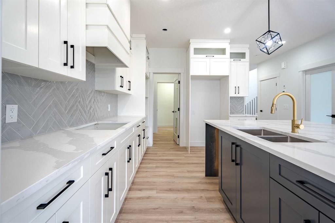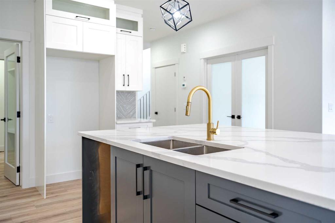4 Bethune Way
Carstairs T0M 0N0
MLS® Number: A2267541
$ 570,000
3
BEDROOMS
2 + 1
BATHROOMS
1,825
SQUARE FEET
2015
YEAR BUILT
Where Comfort Meets Community in Carstairs’ Havenfields at 4 Bethune Way! This home is more than a place to live — it’s where connection and convenience come together. Step outside and you’ll find yourself surrounded by walking paths that wind around a peaceful pond, a skating rink just down the way, and the grade 5–12 school only a short stroll from your front door (with easy bussing to the elementary school). A cheerful playground right across the street sets the scene for laughter and play. Inside, the grand entryway opens to a space designed for real life — the kind that feels both polished and welcoming. From the garage, a walk-through pantry keeps your groceries organized. The open main floor invites conversation and comfort, where the modern kitchen with its generous island meets a sunlit living room anchored by a cozy gas fireplace. Upstairs, find a versatile bonus room that adapts to your lifestyle — movie nights, playtime, or a quiet retreat. Two bright bedrooms and a full bath offer space for everyone, while the primary suite delivers pure relaxation with its walk-in closet and spa-inspired five-piece ensuite. Upstaris Laundry with a modern feel and NEW washer and dryer. 5 new fans dispersed throughout the home. Step out back and discover your own outdoor sanctuary — a massive deck with a pergola perfect for summer evenings, surrounded by plenty of lawn and garden space to unwind or entertain. New trees have been added for additional privacy. A conveniently located dog run for the furry family love. There’s even a garden shed for your tools and treasures. This home captures what life in Carstairs is all about — community, comfort, and room to grow. Come see for yourself and experience why 4 Bethune Way feels like home from the very first step inside. Your next chapter starts here!
| COMMUNITY | |
| PROPERTY TYPE | Detached |
| BUILDING TYPE | House |
| STYLE | 2 Storey |
| YEAR BUILT | 2015 |
| SQUARE FOOTAGE | 1,825 |
| BEDROOMS | 3 |
| BATHROOMS | 3.00 |
| BASEMENT | Full |
| AMENITIES | |
| APPLIANCES | Dishwasher, Electric Stove, Garage Control(s), Microwave Hood Fan, Refrigerator, Washer/Dryer, Window Coverings |
| COOLING | None |
| FIREPLACE | Gas |
| FLOORING | Carpet, Hardwood, Tile |
| HEATING | Forced Air |
| LAUNDRY | Laundry Room, Upper Level |
| LOT FEATURES | Back Yard, Landscaped, Rectangular Lot |
| PARKING | Double Garage Attached |
| RESTRICTIONS | Restrictive Covenant, Utility Right Of Way |
| ROOF | Asphalt Shingle |
| TITLE | Fee Simple |
| BROKER | CIR Realty |
| ROOMS | DIMENSIONS (m) | LEVEL |
|---|---|---|
| Mud Room | 6`4" x 4`9" | Main |
| 2pc Bathroom | 4`11" x 4`11" | Main |
| Pantry | 6`4" x 5`11" | Main |
| Kitchen | 12`2" x 9`2" | Main |
| Dining Room | 12`2" x 8`8" | Main |
| Bedroom | 9`6" x 10`0" | Second |
| 4pc Bathroom | 8`4" x 4`11" | Second |
| Bedroom | 9`6" x 9`10" | Second |
| Laundry | 5`7" x 5`8" | Second |
| Bedroom - Primary | 12`11" x 12`4" | Second |
| Bonus Room | 12`9" x 13`3" | Second |
| 5pc Ensuite bath | 12`9" x 9`6" | Second |
| Walk-In Closet | 5`8" x 7`1" | Second |

