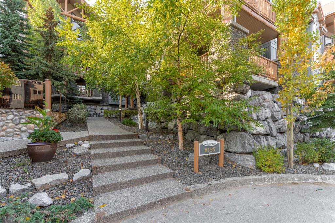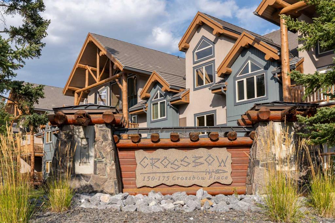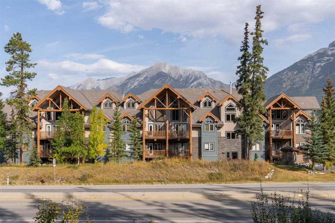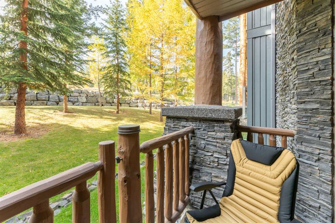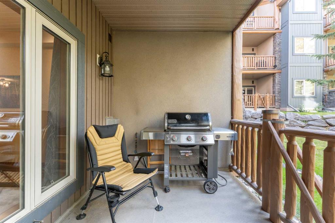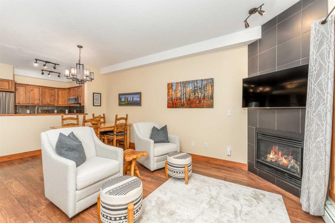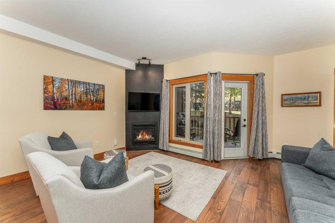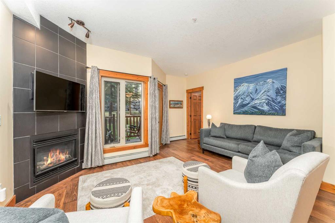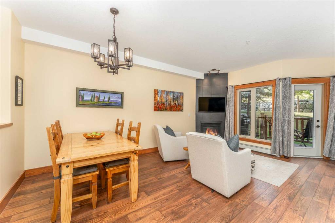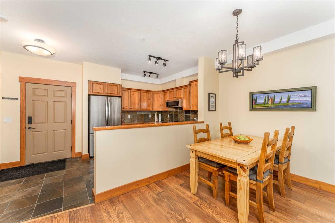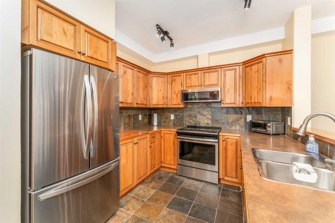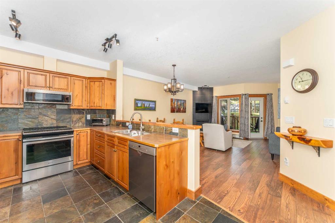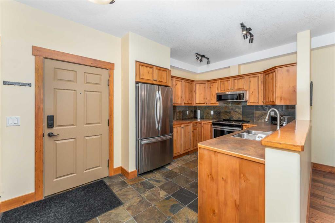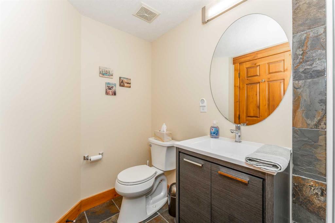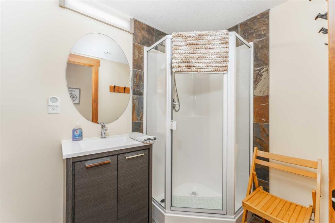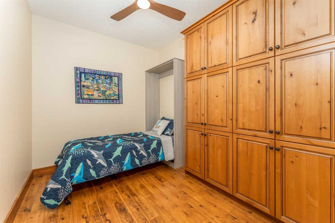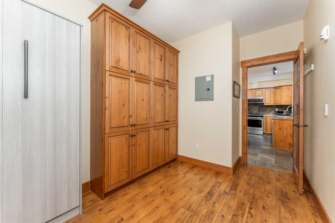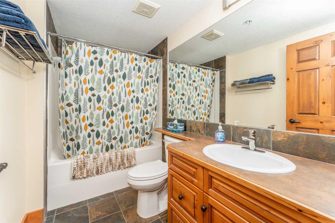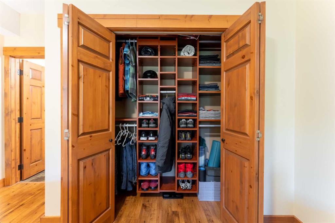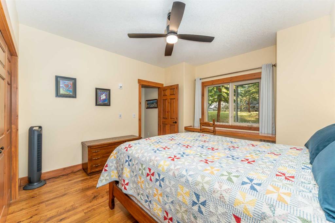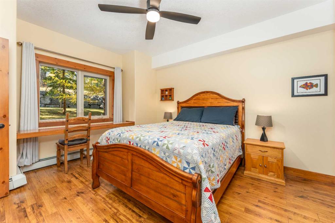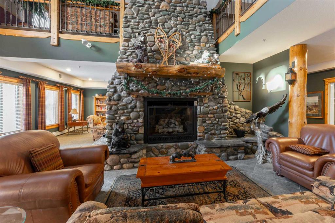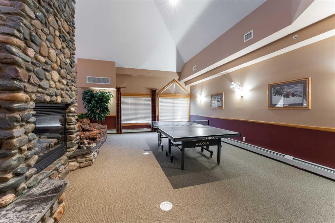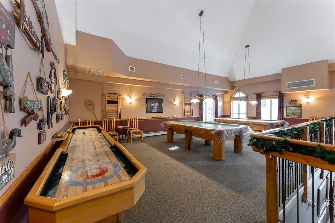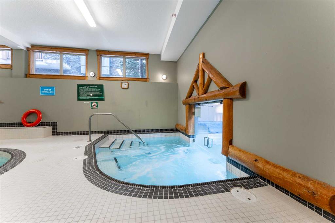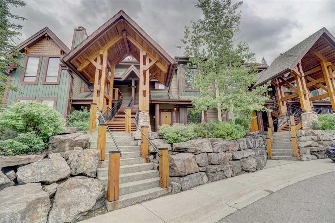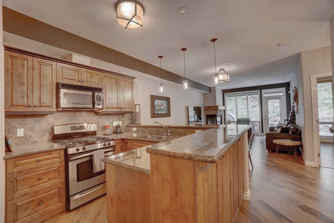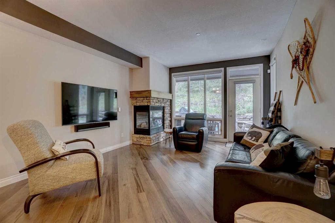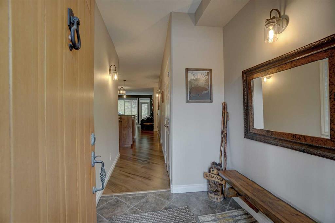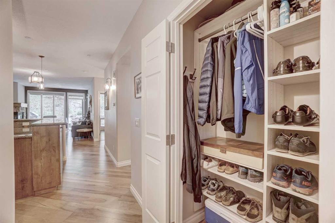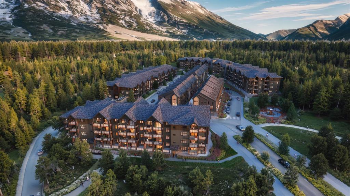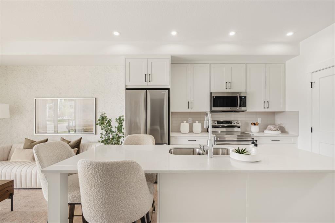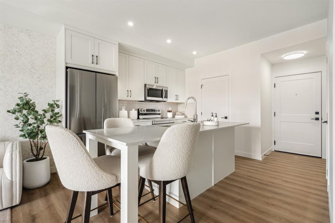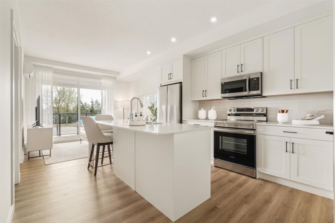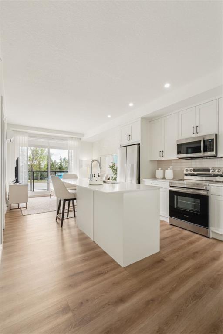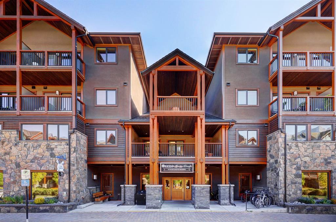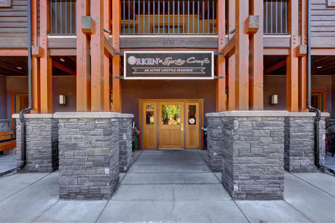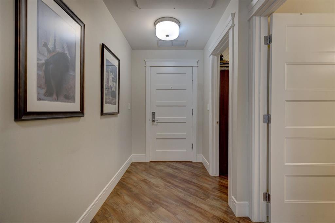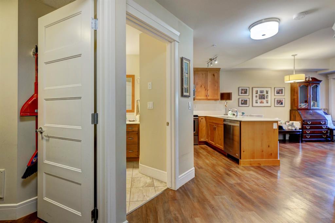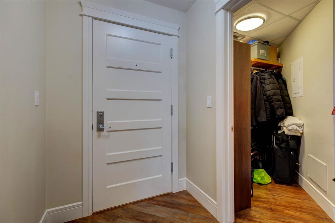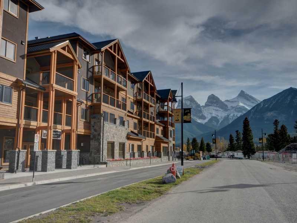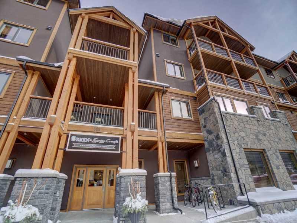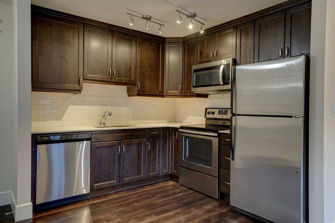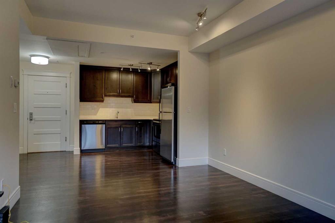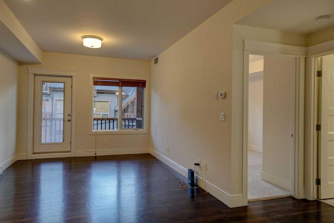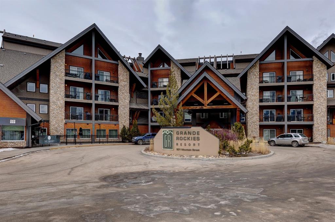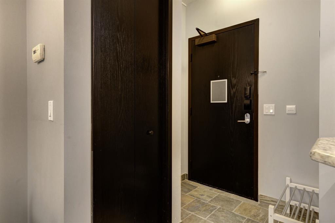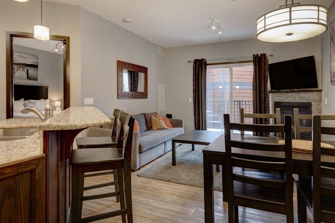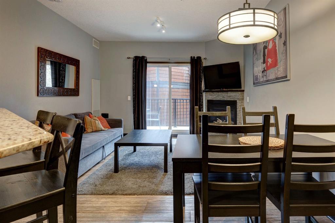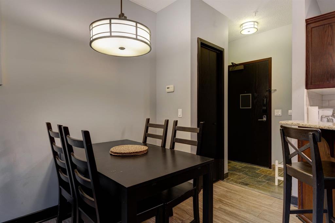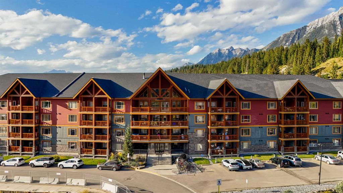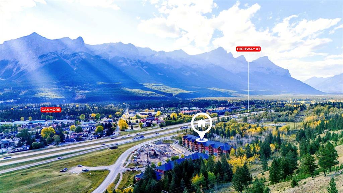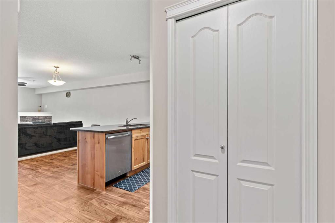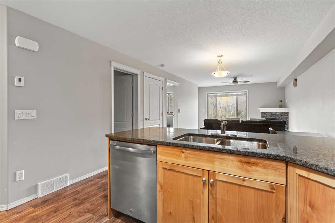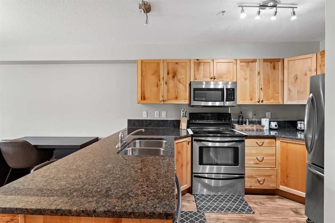114, 155 Crossbow Place
Canmore T1W3H6
MLS® Number: A2260606
$ 558,000
1
BEDROOMS
2 + 0
BATHROOMS
2005
YEAR BUILT
Welcome to 114-155 Crossbow Place – a 1 bedroom plus den condo in the popular 40+ Crossbow Point community. This ground-floor unit offers the ease of a walk-out patio that opens onto peaceful green space with mountain surroundings. Inside, the den is equipped with a custom single Murphy bed, making it an ideal spot for visiting guests or a flexible home office. This condo includes a titled underground heated parking stall and a storage locker for all your mountain gear. Residents also enjoy access to a well-appointed clubhouse featuring an indoor pool, hot tub, theatre, library, meeting rooms, and social areas. For out-of-town visitors, guest suites are available to rent within the facility. Condo fees cover heat, power, gas, and water, along with use of the amenities, creating a simple and low-maintenance lifestyle. With quick possession available, this is a wonderful opportunity to settle into a quiet and welcoming community in Canmore.
| COMMUNITY | Three Sisters |
| PROPERTY TYPE | Apartment |
| BUILDING TYPE | Low Rise (2-4 stories) |
| STYLE | Single Level Unit |
| YEAR BUILT | 2005 |
| SQUARE FOOTAGE | 851 |
| BEDROOMS | 1 |
| BATHROOMS | 2.00 |
| BASEMENT | None |
| AMENITIES | |
| APPLIANCES | Dishwasher, Dryer, Garage Control(s), Microwave, Oven, Refrigerator, Stove(s), Washer/Dryer Stacked, Window Coverings |
| COOLING | None |
| FIREPLACE | Gas, Living Room |
| FLOORING | Laminate, Tile |
| HEATING | Baseboard, Hot Water, Natural Gas |
| LAUNDRY | Electric Dryer Hookup, In Unit, Main Level, Washer Hookup |
| LOT FEATURES | |
| PARKING | Garage Door Opener, Guest, Parkade, Stall, Titled, Underground |
| RESTRICTIONS | Adult Living, Pets Allowed, Short Term Rentals Not Allowed |
| ROOF | Tile |
| TITLE | Leasehold |
| BROKER | CENTURY 21 NORDIC REALTY |
| ROOMS | DIMENSIONS (m) | LEVEL |
|---|---|---|
| Bedroom - Primary | 12`7" x 15`3" | Main |
| 4pc Ensuite bath | 5`2" x 9`0" | Main |
| 3pc Bathroom | 8`10" x 4`11" | Main |
| Den | 12`6" x 8`2" | Main |
| Kitchen | 10`0" x 8`10" | Main |
| Dining Room | 12`9" x 8`2" | Main |
| Living Room | 15`1" x 13`4" | Main |

