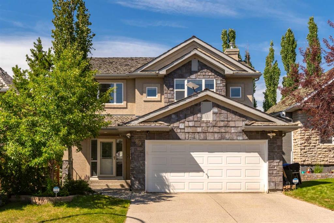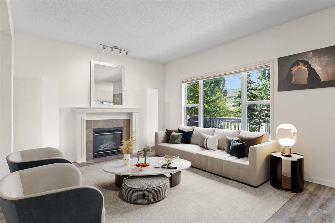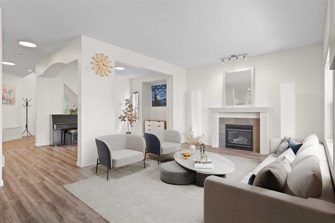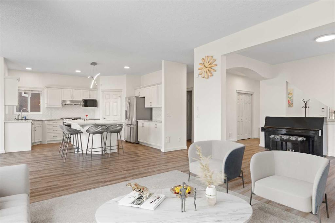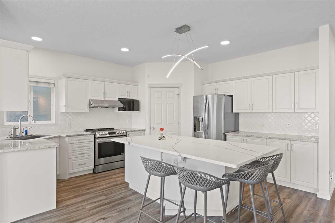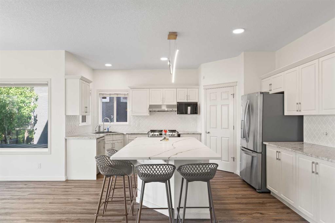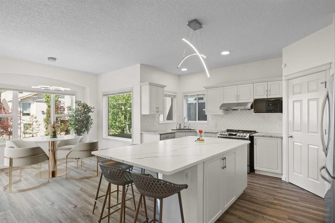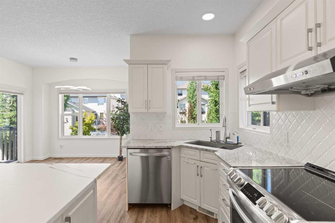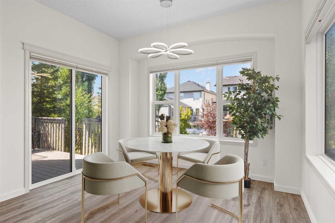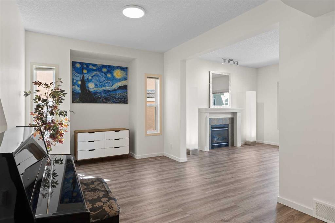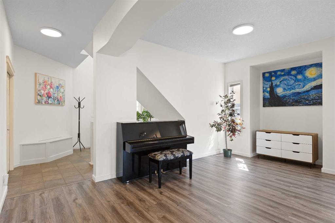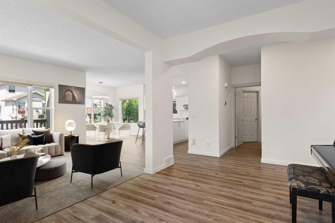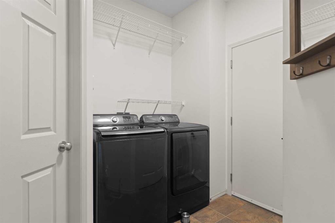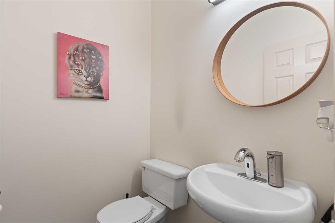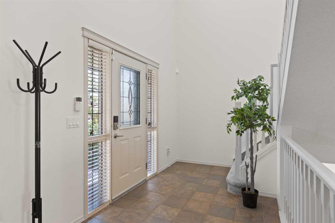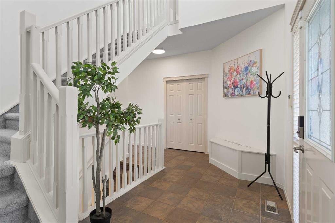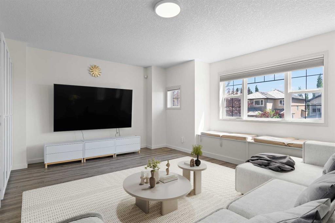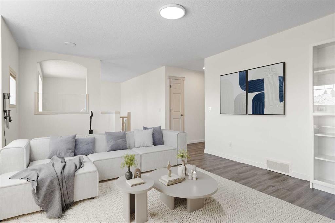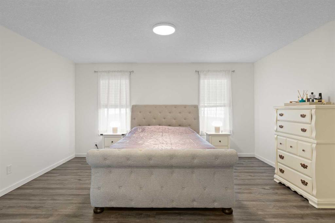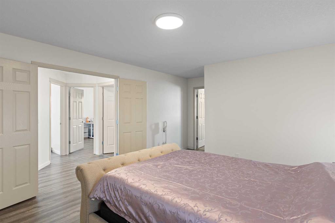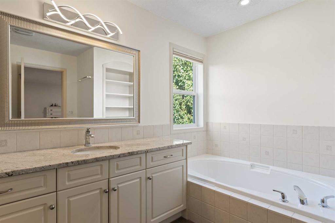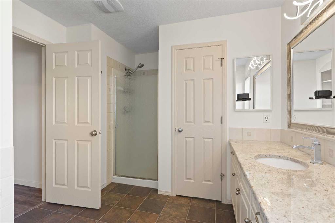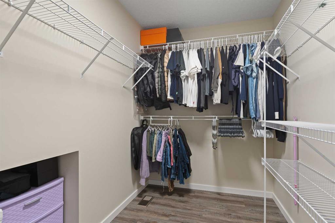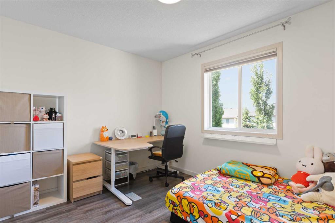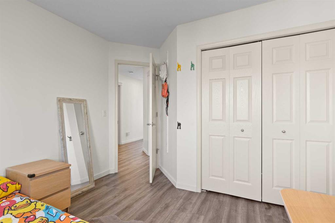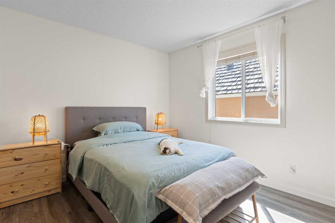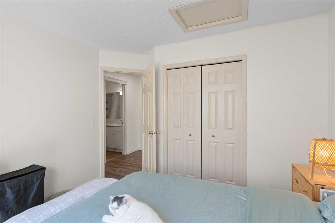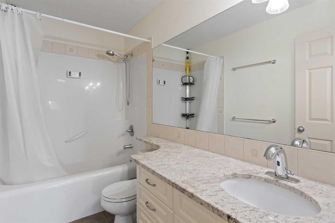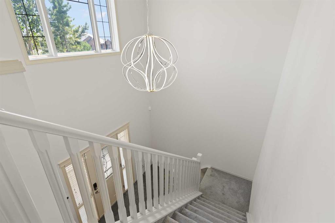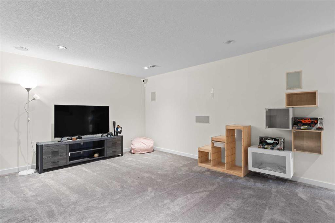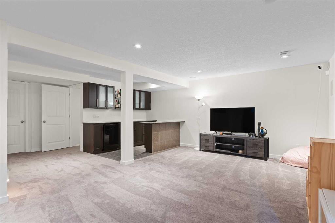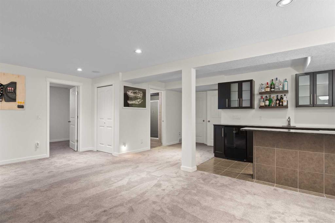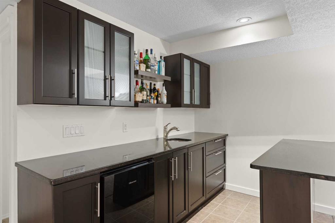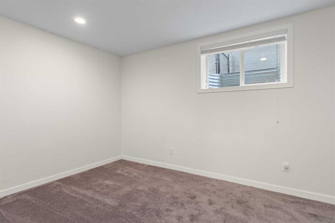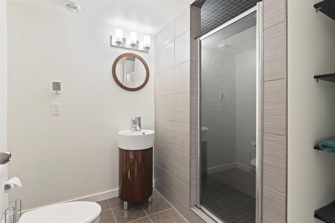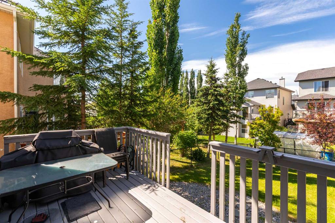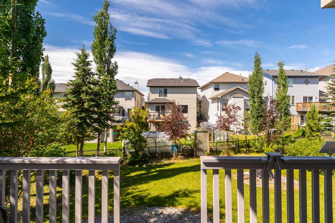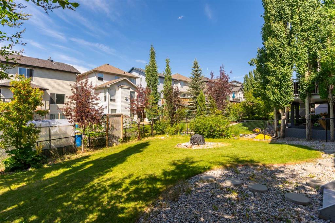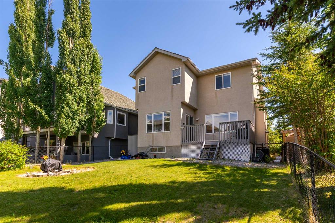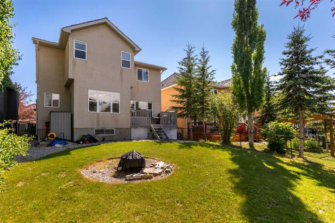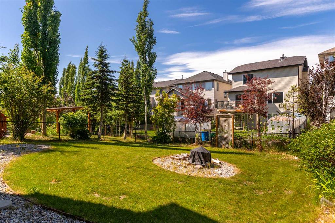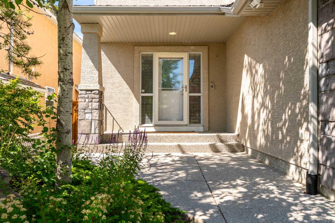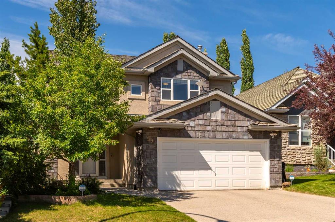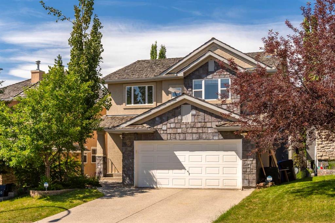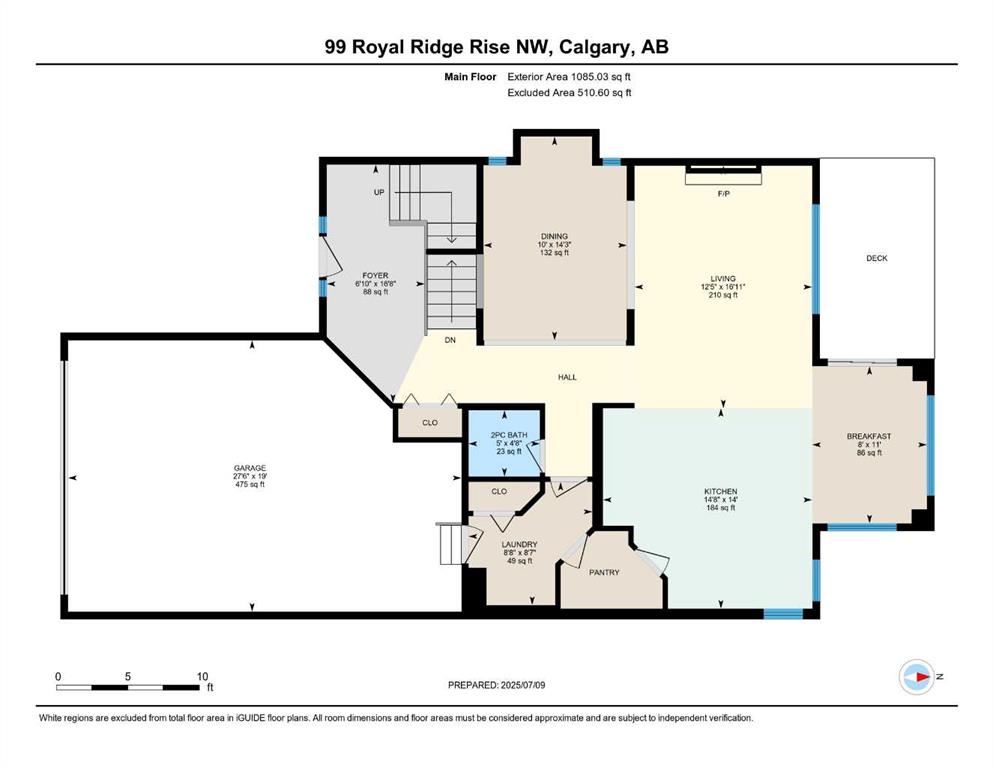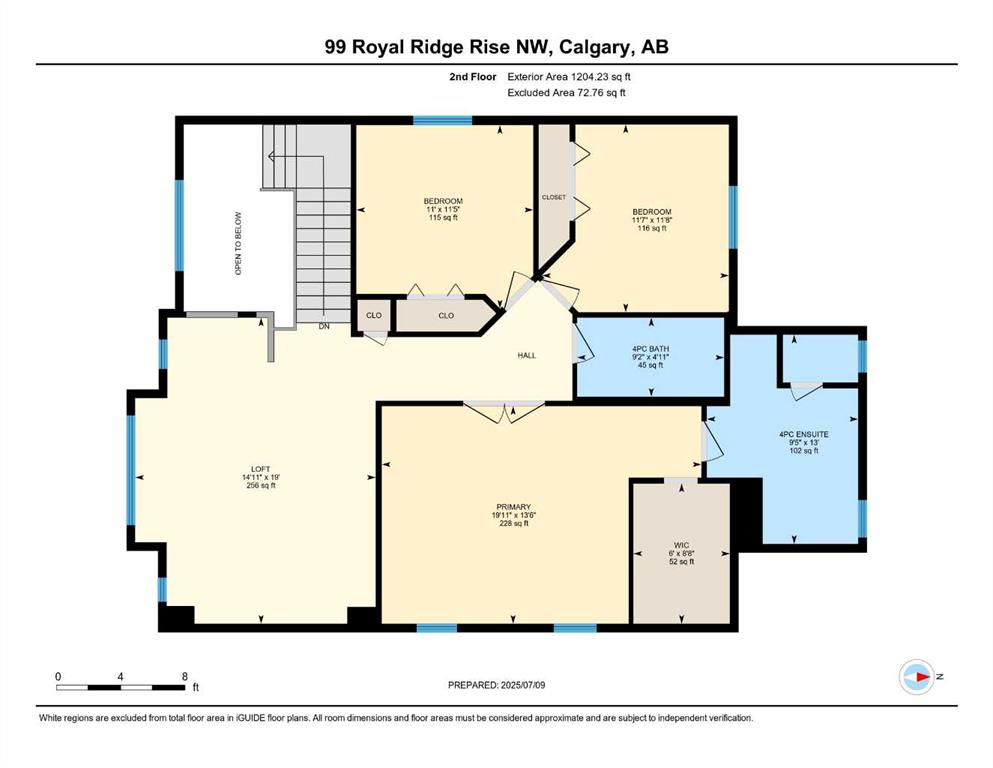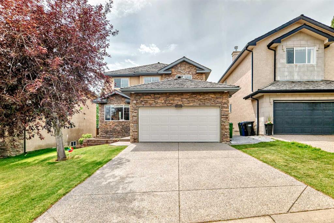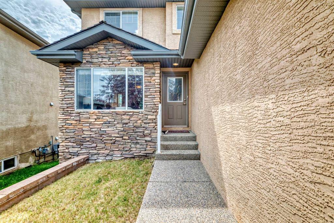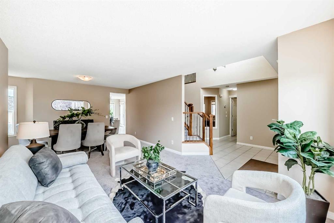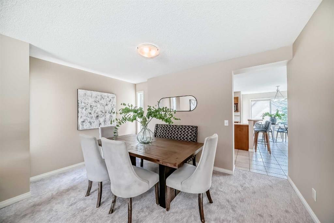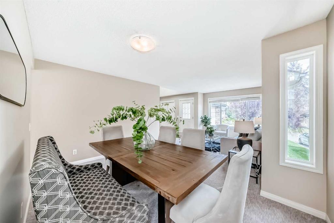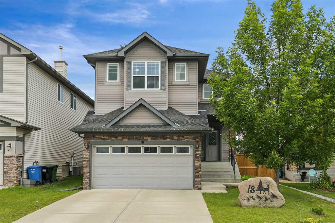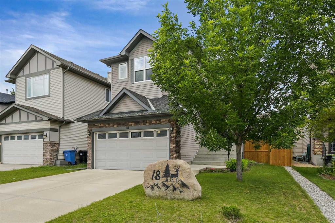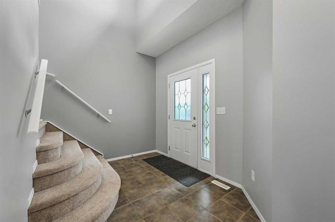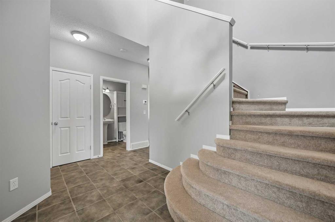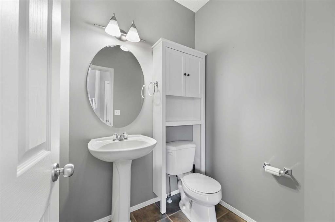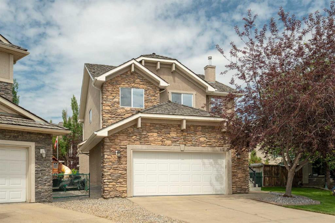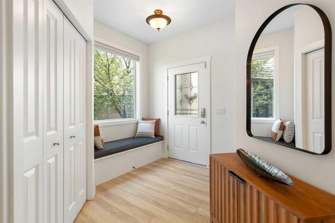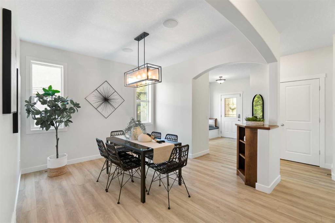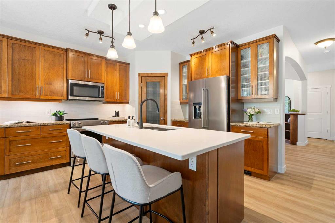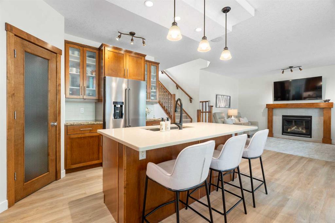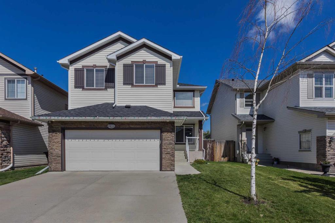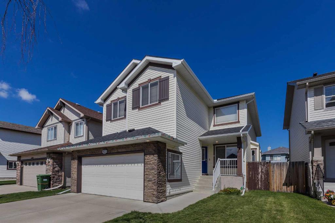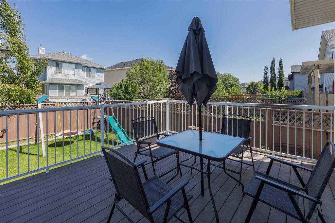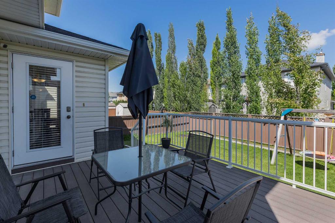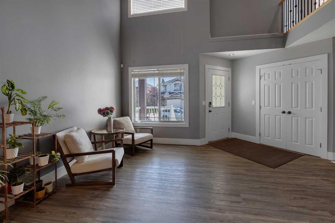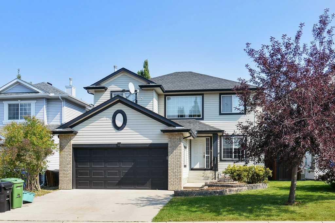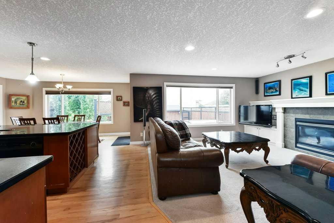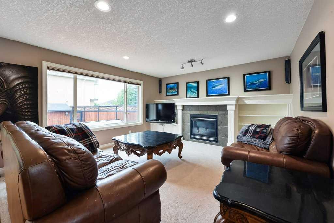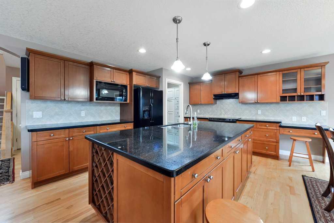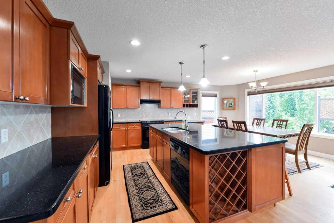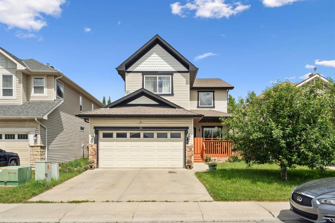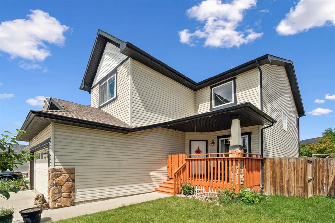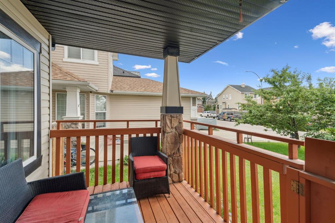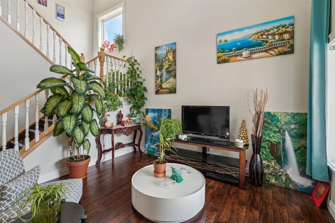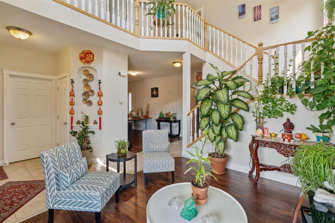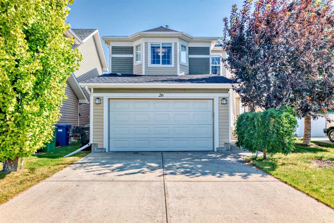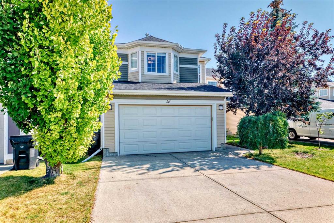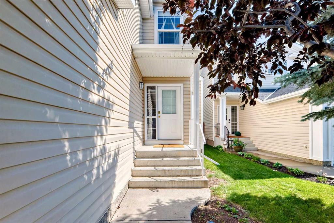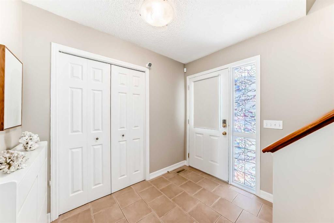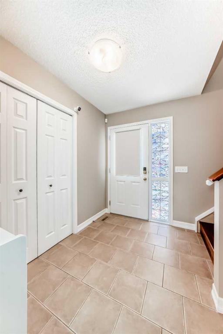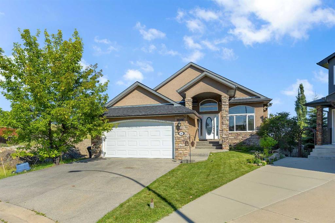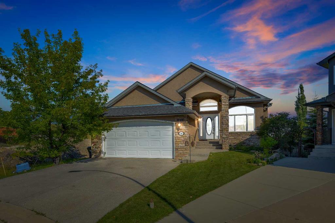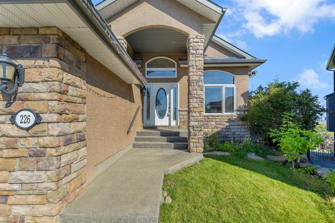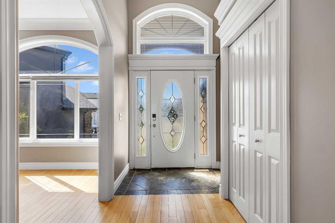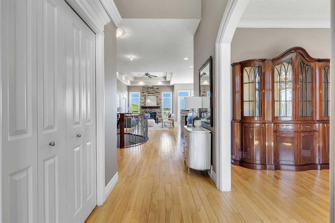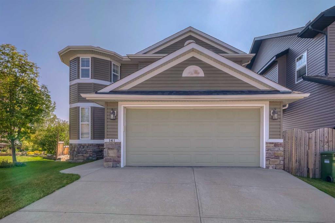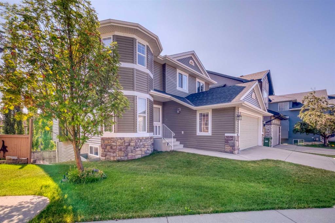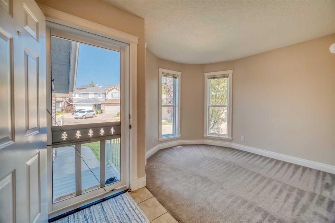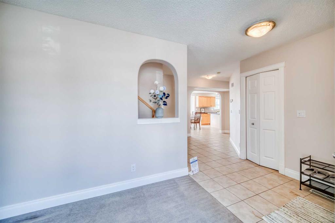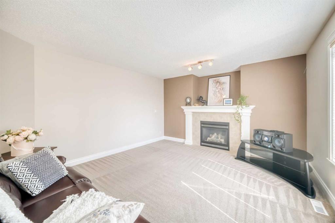99 Royal Ridge Rise NW
Calgary T3G 5M1
MLS® Number: A2248251
$ 899,899
4
BEDROOMS
3 + 1
BATHROOMS
2,289
SQUARE FEET
2004
YEAR BUILT
** CHECK OUT THE VIDEO TOUR ** Elegant Family Living in Royal Oak Estates. Welcome to 99 Royal Ridge Rise NW, a beautifully maintained, fully developed home located on a quiet CUL-DE-SAC in the highly sought-after community of Royal Oak Estates. With over 3,100 sq ft of thoughtfully designed living space, this spacious and sun-filled property offers EXCEPTIONAL comfort, function, and lifestyle for the modern family. Set on a large, landscaped lot with a fully fenced backyard & just steps from green spaces, athletic fields, schools & nature pathways - this is a home you’ll be proud to call your own. From the moment you arrive, the curb appeal is undeniable. The ELEGANT stucco & stone exterior is timeless & sophisticated, complemented by a gently sloping driveway and well-manicured front yard. Step inside to a GRAND two-storey foyer, where a south-facing picture window fills the space with natural light. The inviting front entrance opens to an airy, open-concept main floor featuring gleaming VINYL plank flooring, high ceilings, and a modern, neutral colour palette that flows seamlessly throughout the home. The heart of the main level is the CHEF-INSPIRED kitchen, complete with granite & quartz countertops, crisp white cabinetry, stainless steel appliances, designer tile backsplash & a central island with breakfast bar and built-in storage. A full walk-through pantry connects the kitchen to the laundry/mudroom area. Enjoy casual meals in the bright breakfast nook overlooking the backyard, or host ELEGANT dinners in the adjacent formal dining room, perfect for family gatherings and holiday celebrations. The living room is anchored by a gas fireplace with a traditional mantel and tiled surround, and large windows that frame views of the landscaped yard beyond. Upstairs, you’ll find three generously sized bedrooms and a bright, SUNNY bonus room with built-in window seat. The primary bedroom is a peaceful RETREAT, featuring a large walk-in closet and a LUXURIOUS 4-piece ensuite with granite countertops, deep soaker tub & separate shower. Two additional bedrooms offer excellent space for children or guests and share a stylish full bathroom with granite counters and contemporary fixtures. The fully finished basement provides even more versatility, with an expansive open rec room wired for surround sound and equipped with a built-in speaker system - ideal for movie nights. A wet bar with granite counters adds entertainment value, while a 4th bedroom, home office/den, 3-piece bathroom & additional storage room complete this level. Step outside to your private, fully fenced landscaped backyard—the perfect space for kids, pets, or summer barbecues. Ideally located close to public and private schools (including The Renert School), playgrounds, walking and bike trails, the Rocky Ridge YMCA, shopping, and CTrain access - this home offers UNBEATABLE convenience without compromising on comfort or style. CALL TODAY to book your PRIVATE TOUR!!
| COMMUNITY | Royal Oak |
| PROPERTY TYPE | Detached |
| BUILDING TYPE | House |
| STYLE | 2 Storey |
| YEAR BUILT | 2004 |
| SQUARE FOOTAGE | 2,289 |
| BEDROOMS | 4 |
| BATHROOMS | 4.00 |
| BASEMENT | Finished, Full |
| AMENITIES | |
| APPLIANCES | Central Air Conditioner, Dishwasher, Dryer, Electric Range, Garage Control(s), Microwave, Range Hood, Refrigerator, Washer, Water Softener, Window Coverings |
| COOLING | Central Air |
| FIREPLACE | Gas, Living Room, Mantle, Tile |
| FLOORING | Carpet, Tile, Vinyl Plank |
| HEATING | Forced Air, Natural Gas |
| LAUNDRY | Main Level |
| LOT FEATURES | Back Yard, Cul-De-Sac, Front Yard, Landscaped, Lawn, Rectangular Lot |
| PARKING | Concrete Driveway, Double Garage Attached, Front Drive, Garage Door Opener, Garage Faces Front, Paved |
| RESTRICTIONS | Easement Registered On Title, Restrictive Covenant, Utility Right Of Way |
| ROOF | Cedar Shake |
| TITLE | Fee Simple |
| BROKER | MaxWell Capital Realty |
| ROOMS | DIMENSIONS (m) | LEVEL |
|---|---|---|
| 3pc Bathroom | 6`9" x 8`2" | Basement |
| Bedroom | 9`1" x 14`4" | Basement |
| Game Room | 20`6" x 22`9" | Basement |
| Office | 9`11" x 7`8" | Basement |
| Furnace/Utility Room | 7`0" x 8`3" | Basement |
| 2pc Bathroom | 4`8" x 5`0" | Main |
| Breakfast Nook | 11`0" x 8`0" | Main |
| Dining Room | 14`3" x 10`0" | Main |
| Foyer | 16`8" x 6`10" | Main |
| Kitchen | 14`0" x 14`8" | Main |
| Laundry | 8`7" x 8`8" | Main |
| Living Room | 16`11" x 12`5" | Main |
| 4pc Bathroom | 4`11" x 9`2" | Upper |
| 4pc Ensuite bath | 13`0" x 9`5" | Upper |
| Bedroom | 11`5" x 11`0" | Upper |
| Bedroom | 11`8" x 11`7" | Upper |
| Bonus Room | 19`0" x 14`11" | Upper |
| Bedroom - Primary | 13`6" x 19`11" | Upper |
| Walk-In Closet | 8`8" x 6`0" | Upper |

